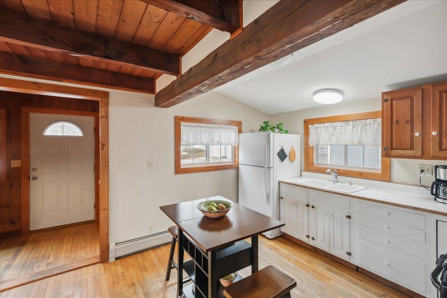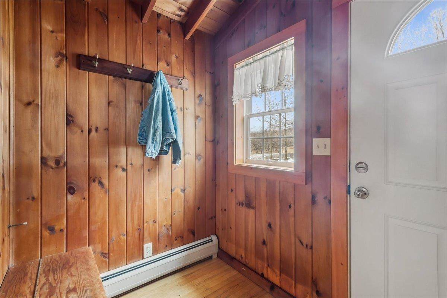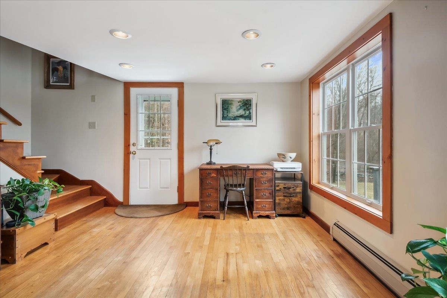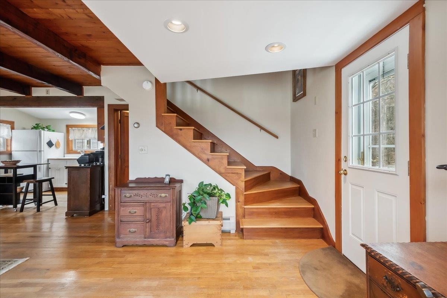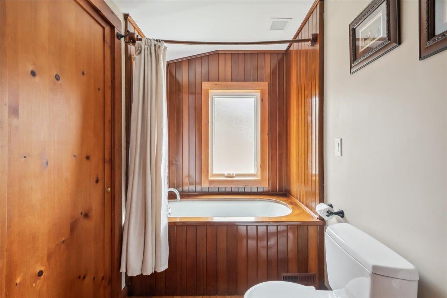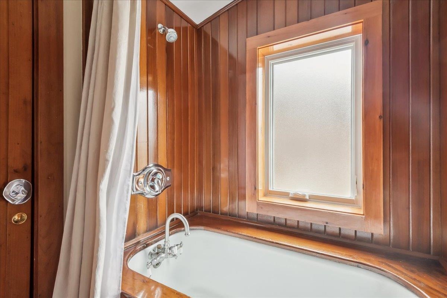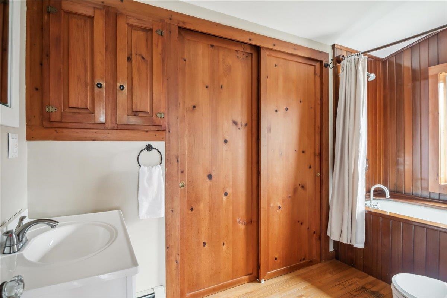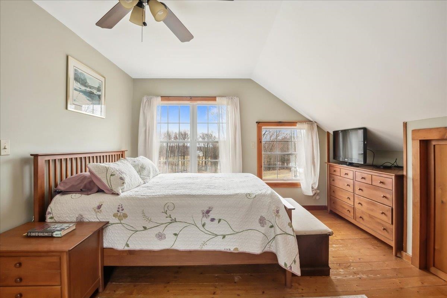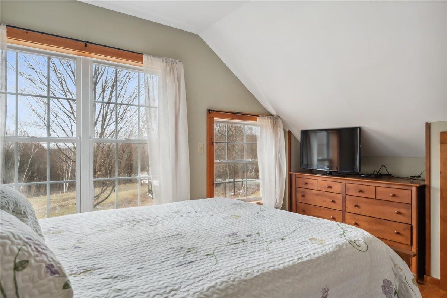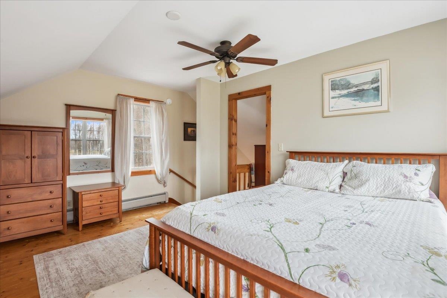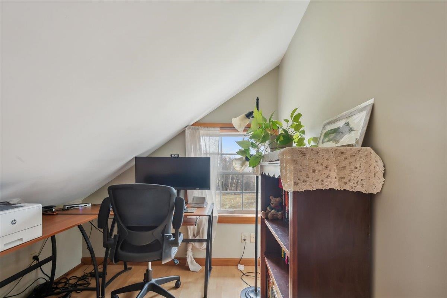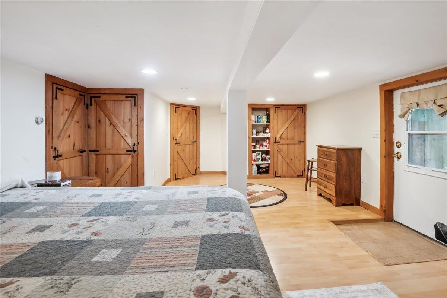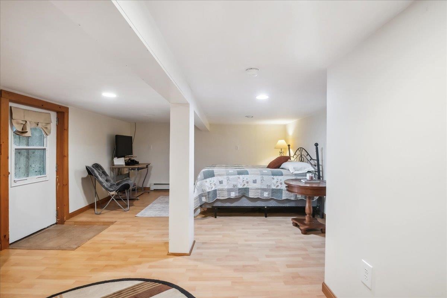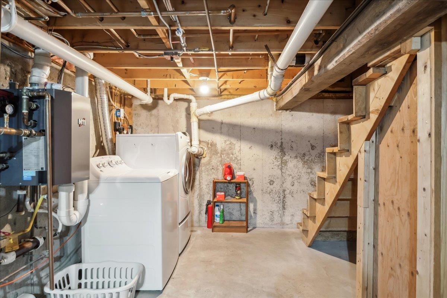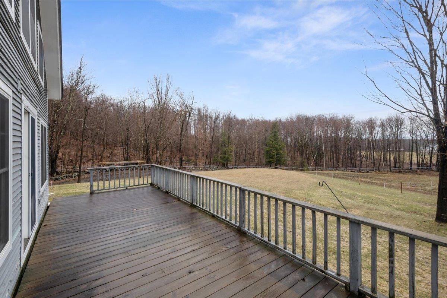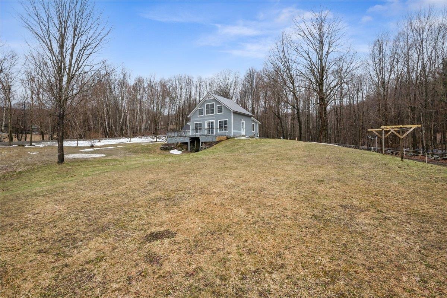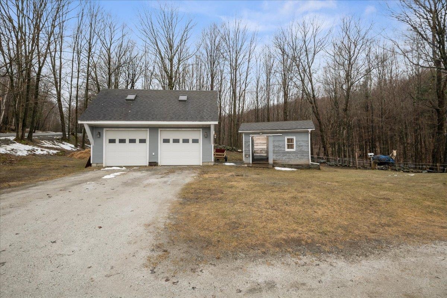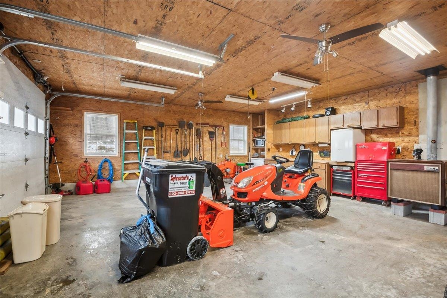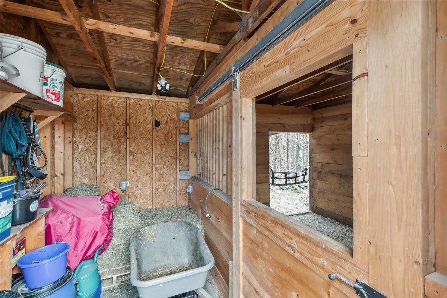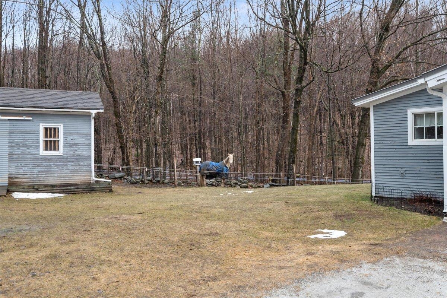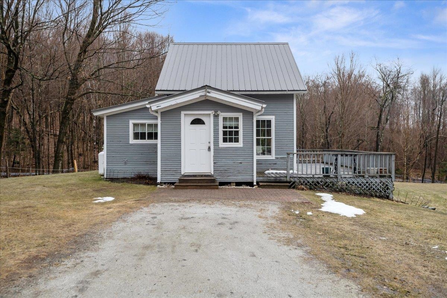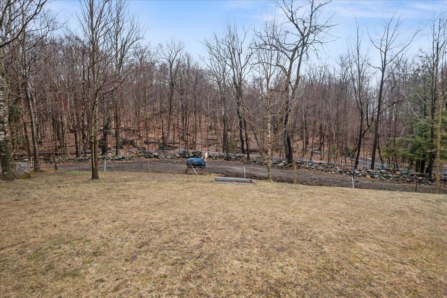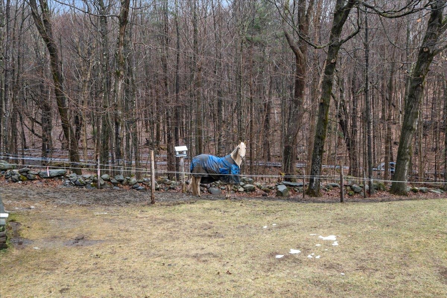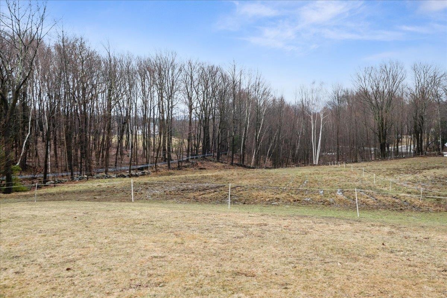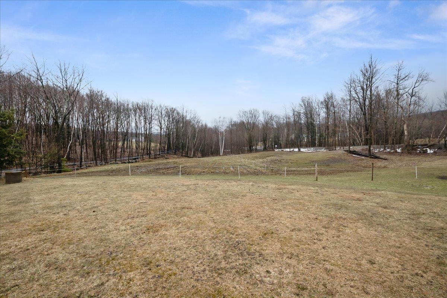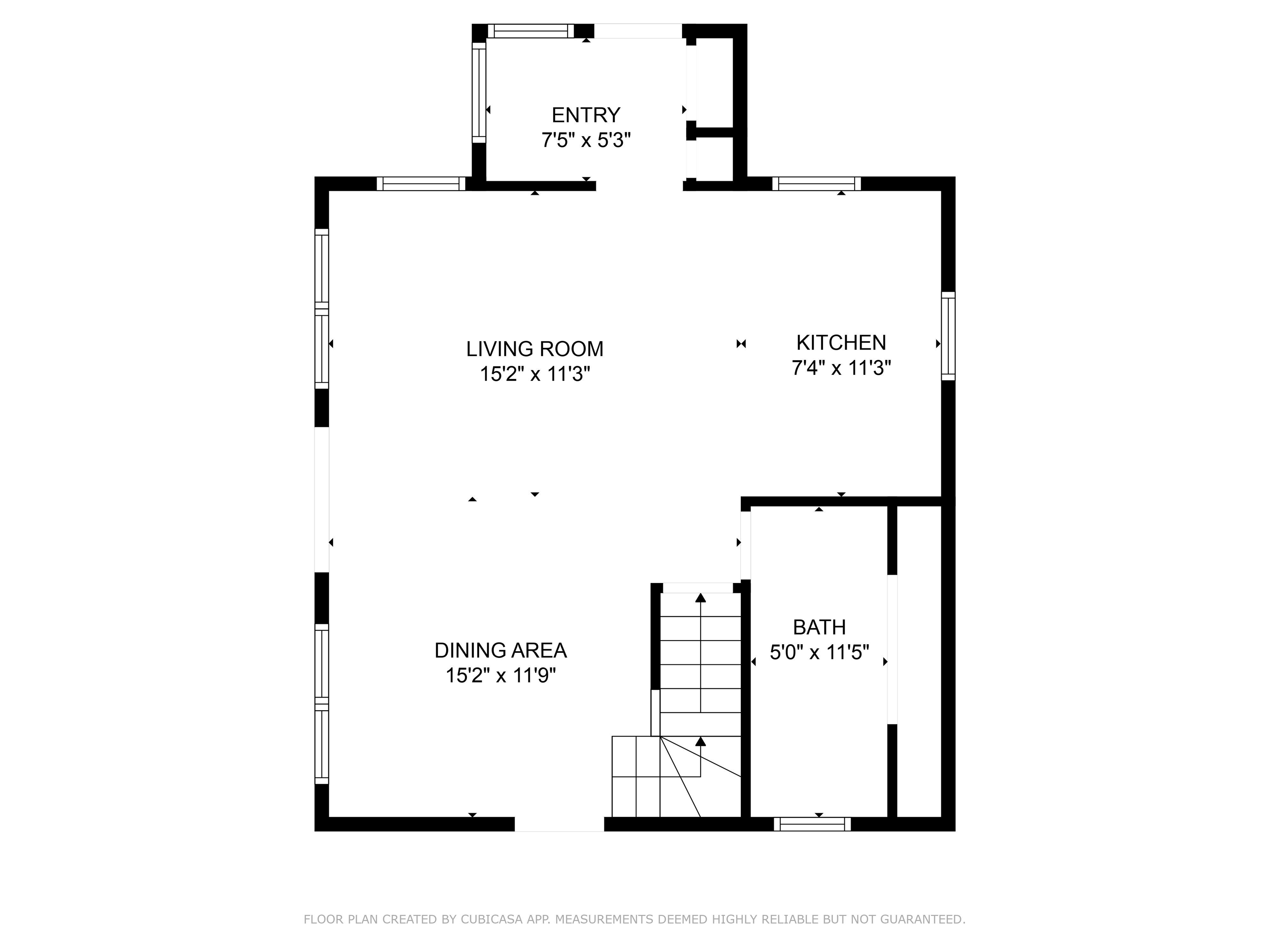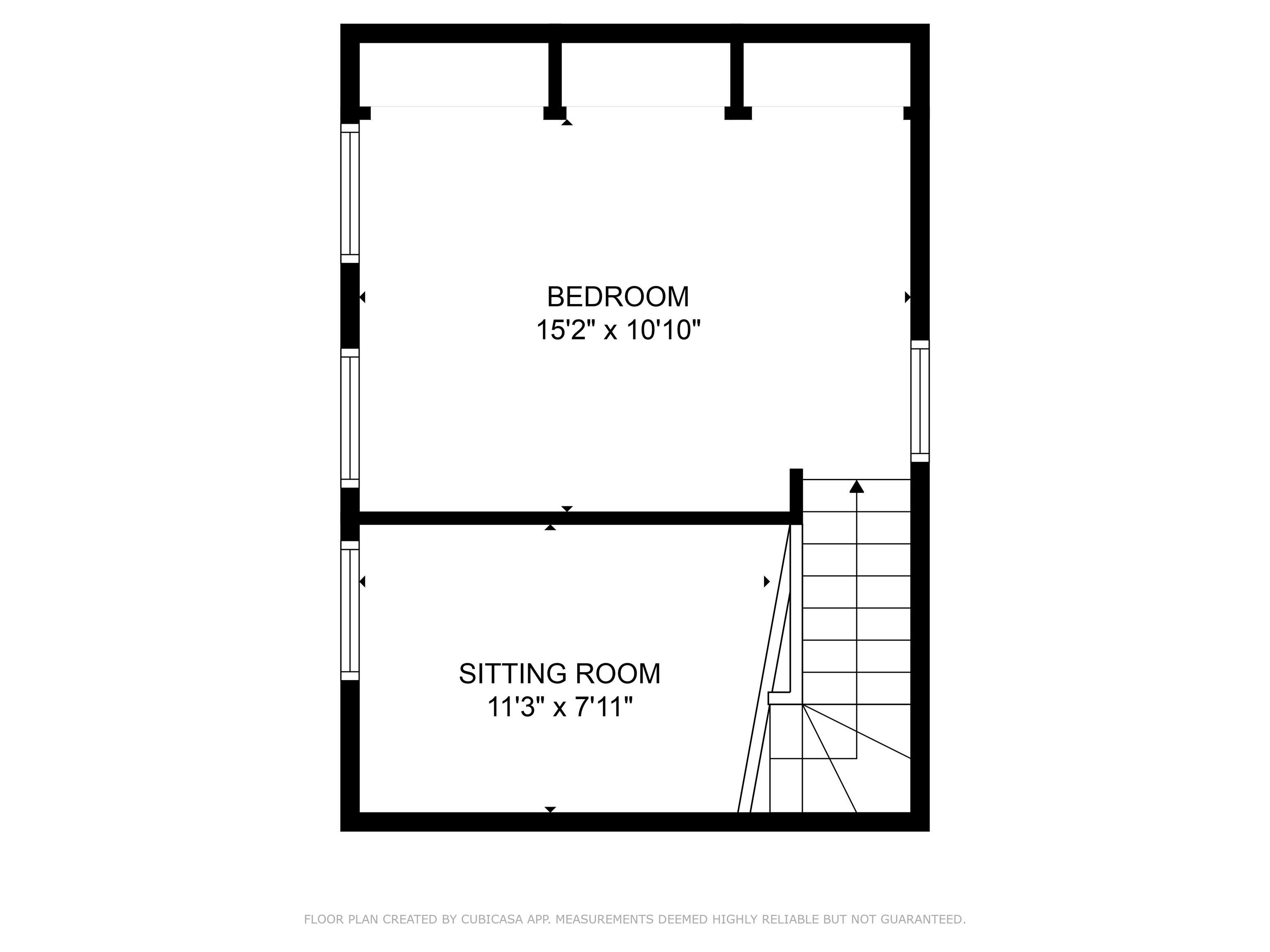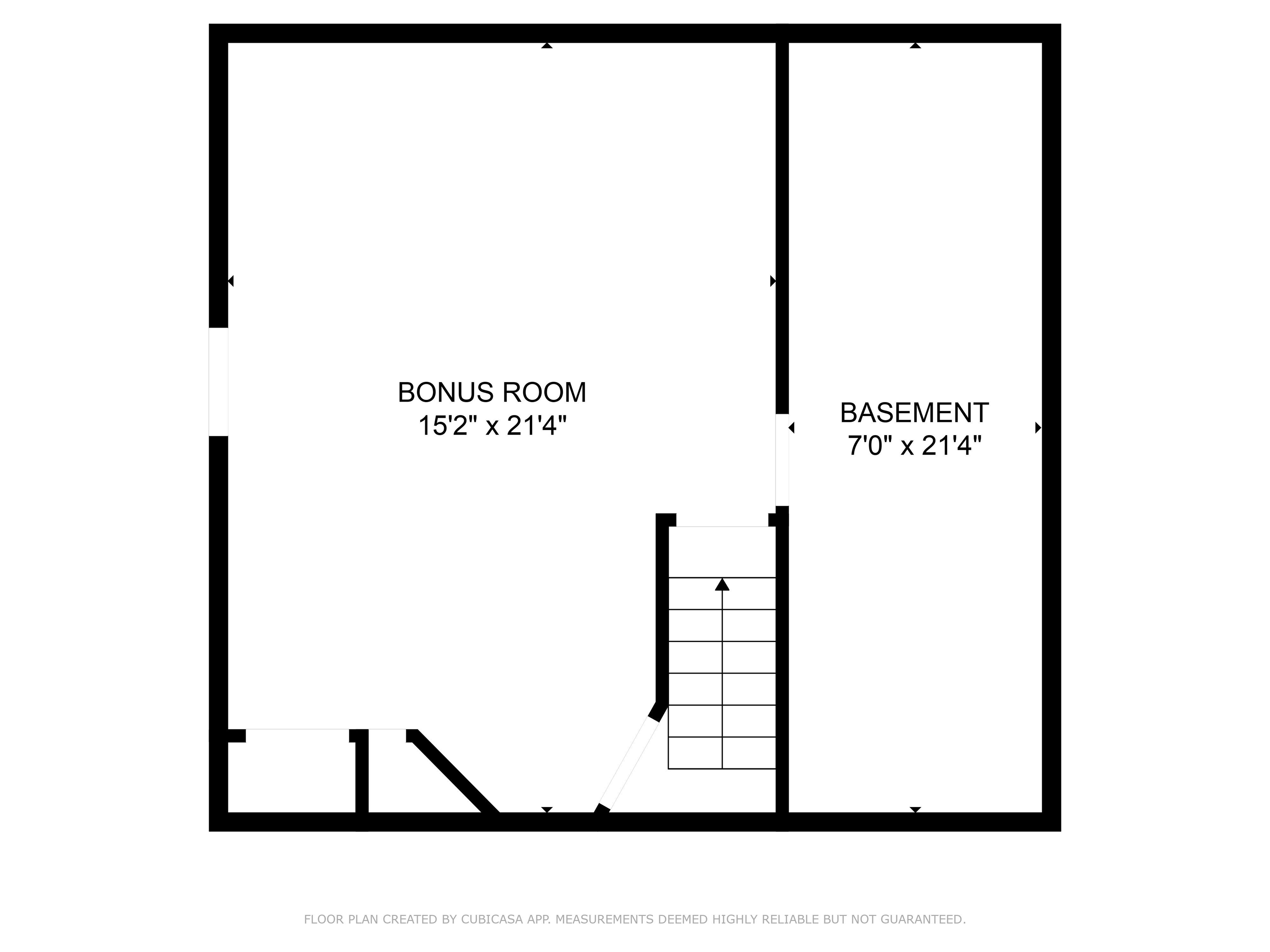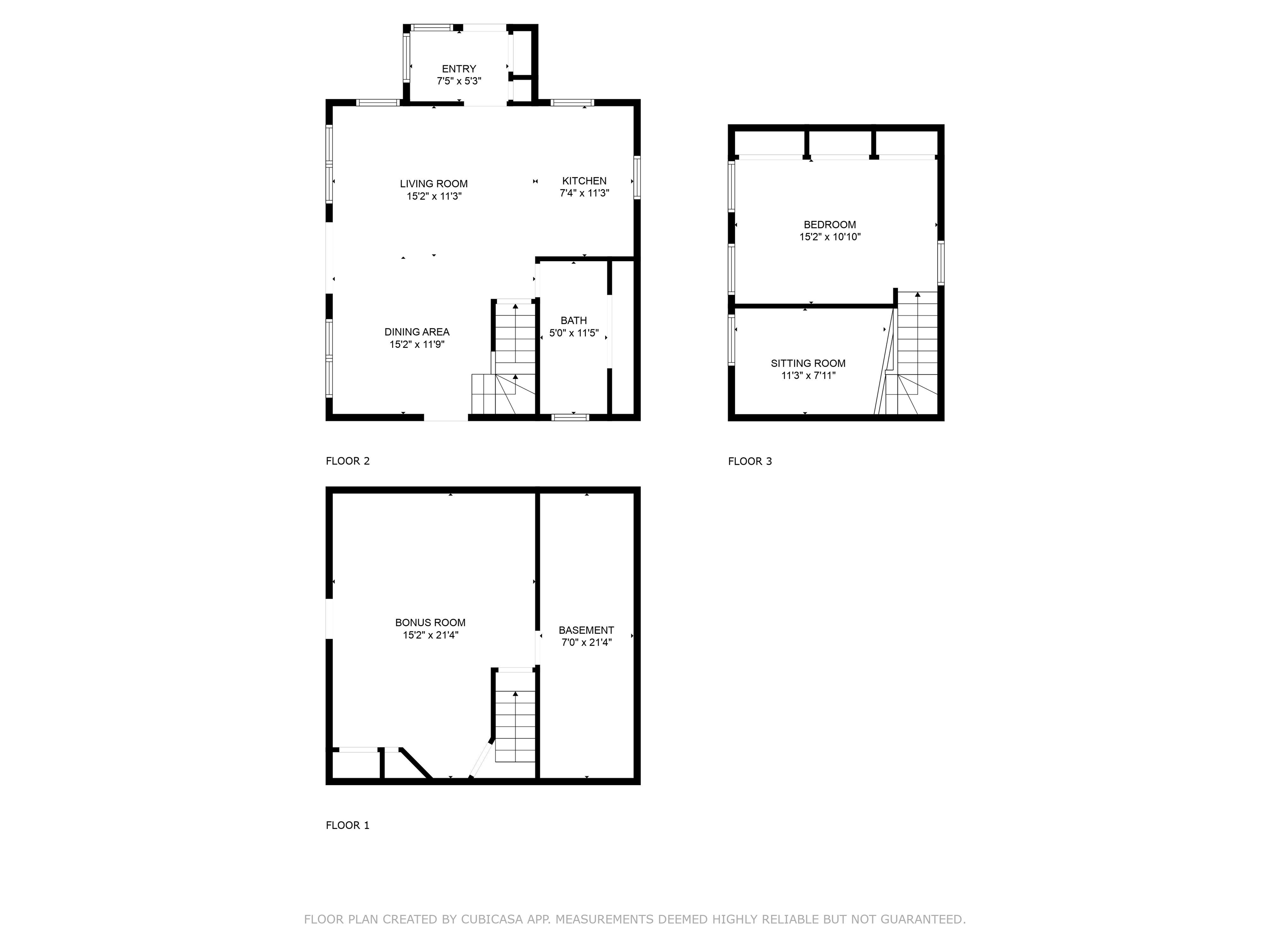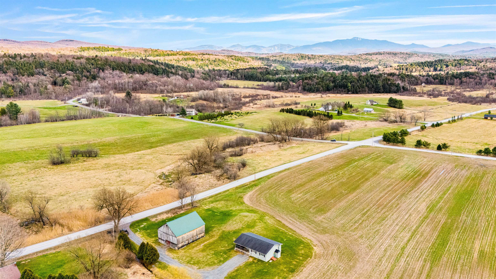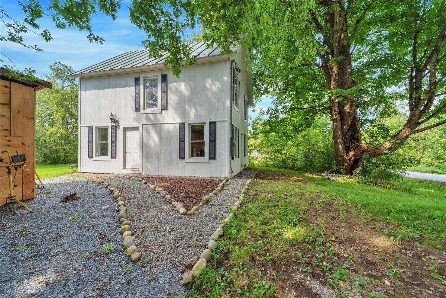1 of 37
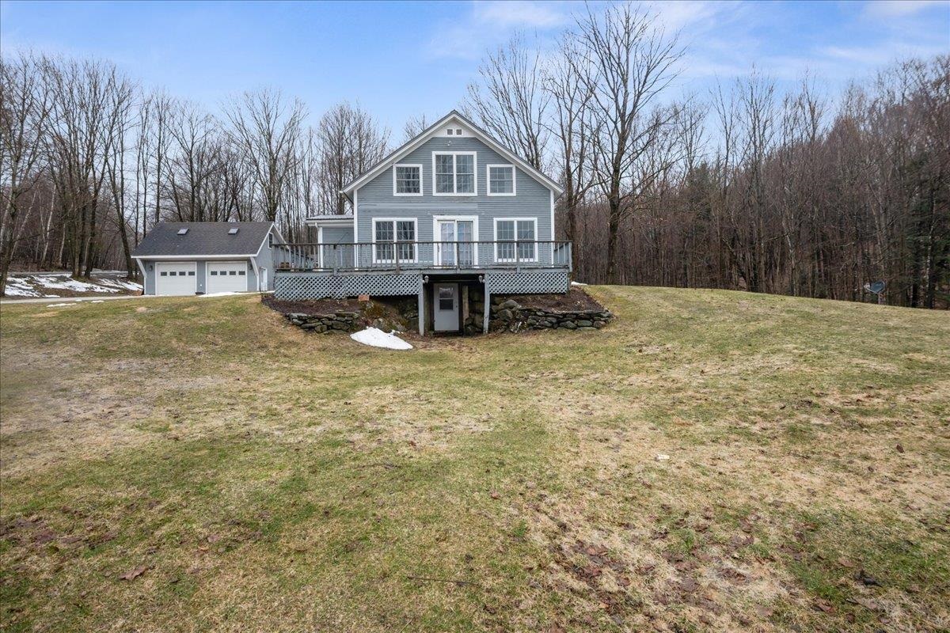
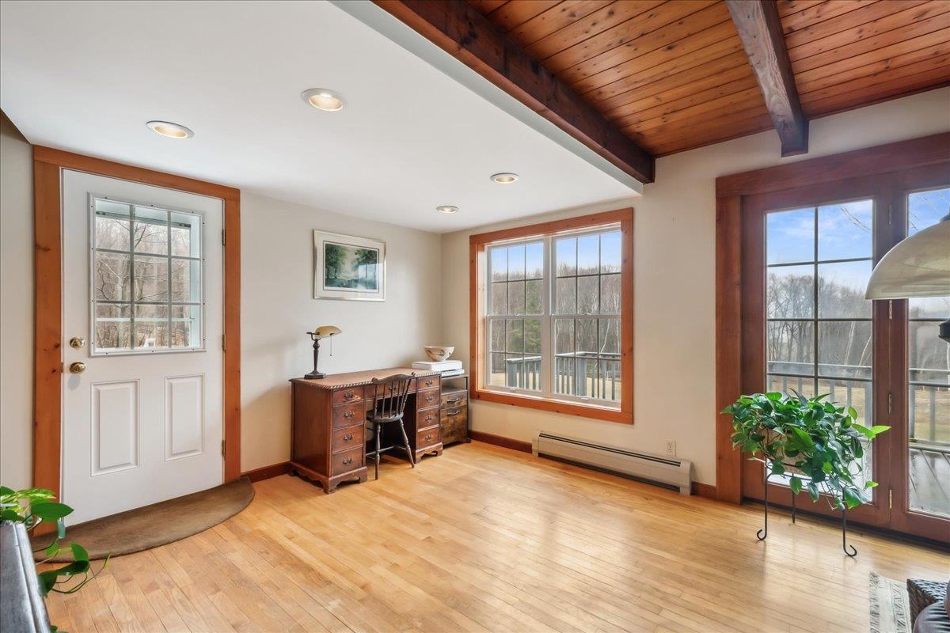
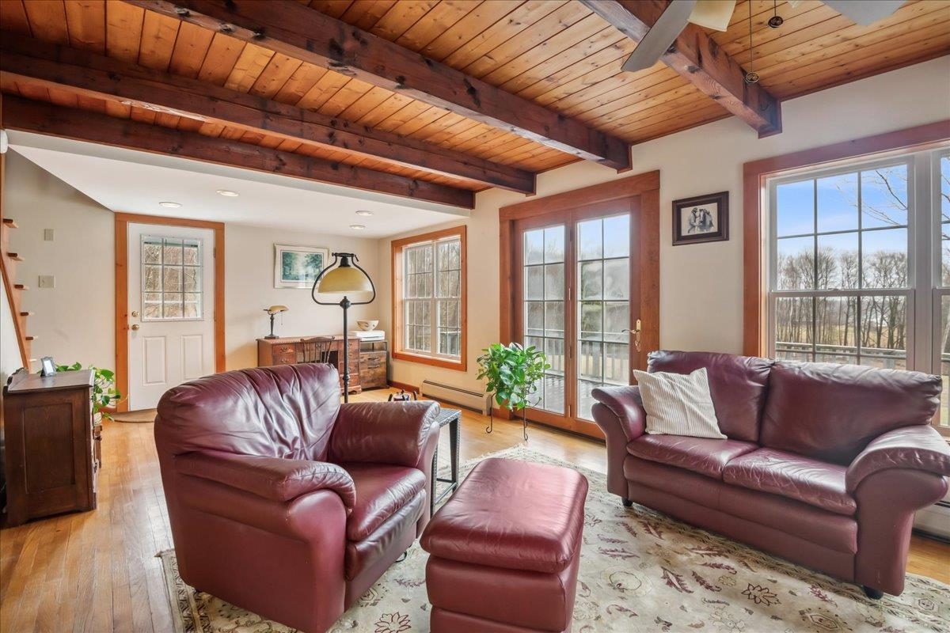
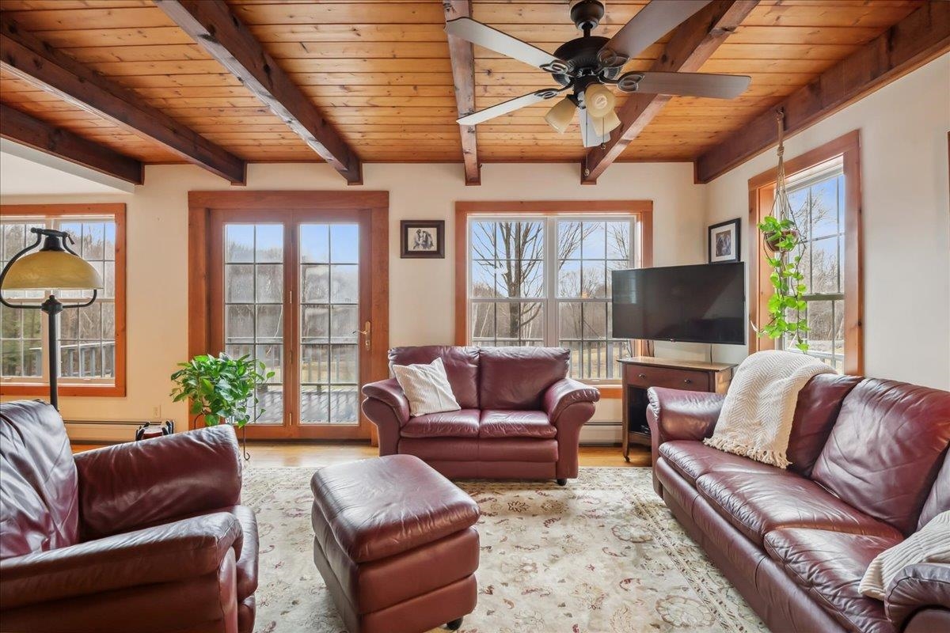
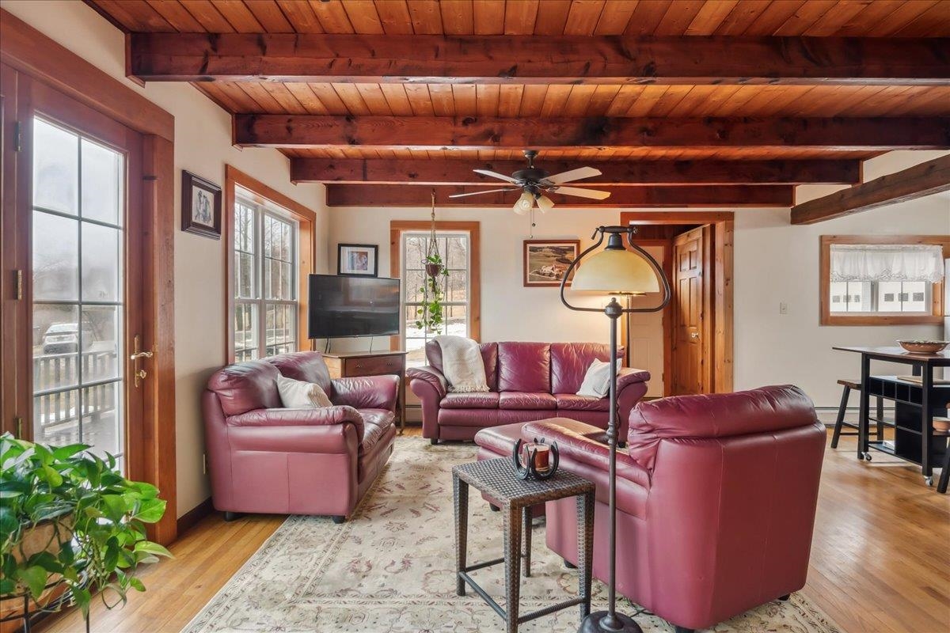
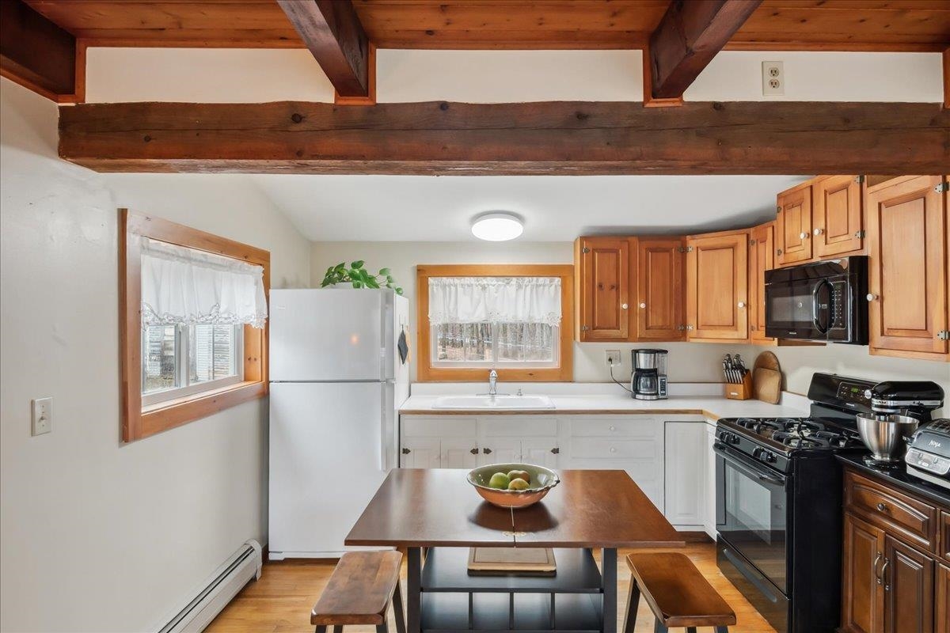
General Property Information
- Property Status:
- Active Under Contract
- Price:
- $375, 000
- Assessed:
- $0
- Assessed Year:
- County:
- VT-Franklin
- Acres:
- 4.20
- Property Type:
- Single Family
- Year Built:
- 1960
- Agency/Brokerage:
- The Malley Group
KW Vermont - Bedrooms:
- 2
- Total Baths:
- 1
- Sq. Ft. (Total):
- 1259
- Tax Year:
- 2024
- Taxes:
- $4, 319
- Association Fees:
Nestled in the peaceful Vermont countryside, this quaint 2-bedroom home offers a perfect blend of rustic charm and convenience. Situated on 4.2 acres, the property is surrounded by stone walls and includes a detached, insulated 2-car garage with a workbench, wood stove, and a full attic, plus a 1-stall barn—ideal for hobby farming or storage. Just inside the home, the mudroom entry has coat hooks, a bench and a storage closet for all your outdoor gear. The open-concept kitchen and living room create an inviting atmosphere, perfect for entertaining or cozy evenings at home. Exposed wood beams and warm wood detailing throughout enhance the home’s rustic appeal. A set of French doors in the living room leads to an expansive L-shaped deck, where you can relax and take in the beauty of your surroundings. The bathroom features a cast iron tub/shower with a beautifully crafted wood-paneled surround. Upstairs, you’ll find a spacious bedroom with an additional area that can serve as a home office, reading nook, or creative space. The lower level boasts a second bedroom with a walkout egress, providing privacy and easy access to the outdoors. Enjoy the serenity of private Vermont country living, while still just 20 minutes from downtown St. Albans with shopping, dining and more. If you’re looking for a peaceful homestead or a place to embrace a Vermont lifestyle, this property is a true gem! Don’t miss your chance to own this charming slice of Vermont!
Interior Features
- # Of Stories:
- 1.5
- Sq. Ft. (Total):
- 1259
- Sq. Ft. (Above Ground):
- 923
- Sq. Ft. (Below Ground):
- 336
- Sq. Ft. Unfinished:
- 240
- Rooms:
- 4
- Bedrooms:
- 2
- Baths:
- 1
- Interior Desc:
- Appliances Included:
- Dryer, Microwave, Range - Gas, Washer - Energy Star
- Flooring:
- Hardwood, Laminate, Wood
- Heating Cooling Fuel:
- Water Heater:
- Basement Desc:
- Concrete Floor, Partially Finished
Exterior Features
- Style of Residence:
- Cape
- House Color:
- Time Share:
- No
- Resort:
- Exterior Desc:
- Exterior Details:
- Deck
- Amenities/Services:
- Land Desc.:
- Country Setting, Rural
- Suitable Land Usage:
- Farm - Horse/Animal, Residential
- Roof Desc.:
- Metal
- Driveway Desc.:
- Gravel
- Foundation Desc.:
- Concrete
- Sewer Desc.:
- Leach Field - On-Site
- Garage/Parking:
- Yes
- Garage Spaces:
- 2
- Road Frontage:
- 1062
Other Information
- List Date:
- 2025-04-03
- Last Updated:




