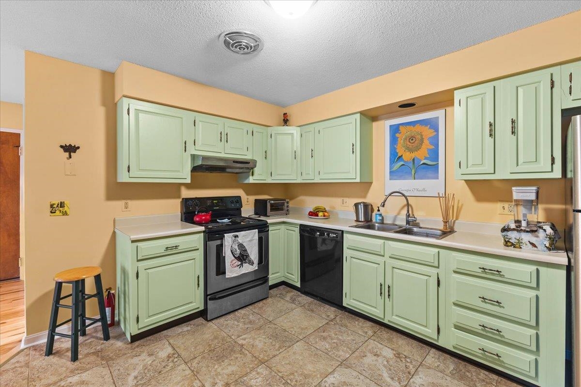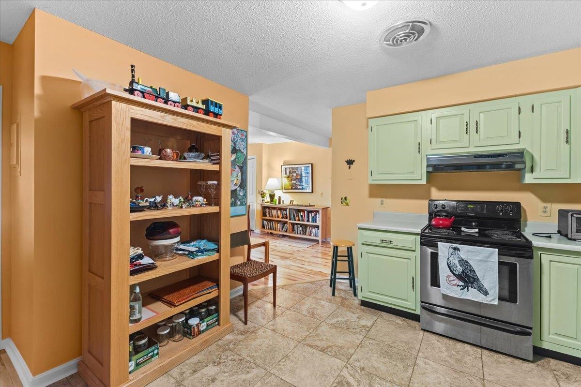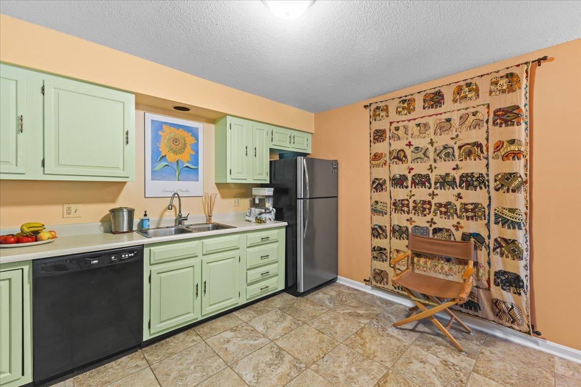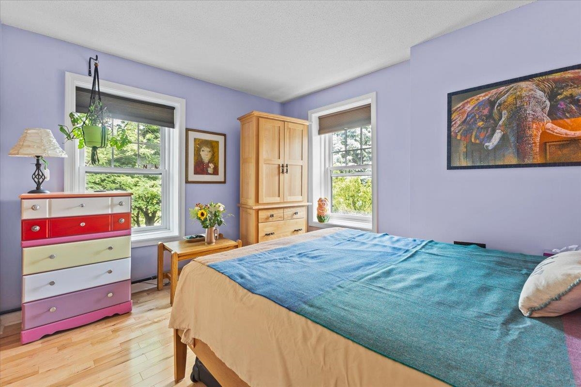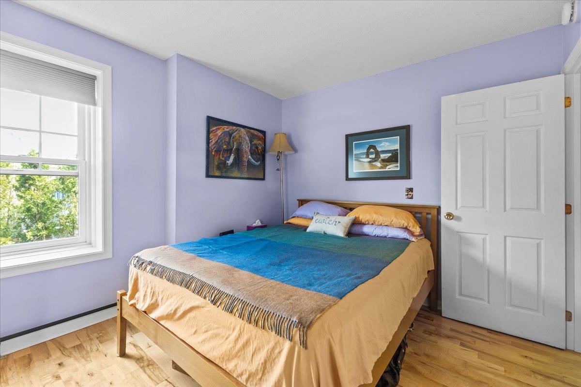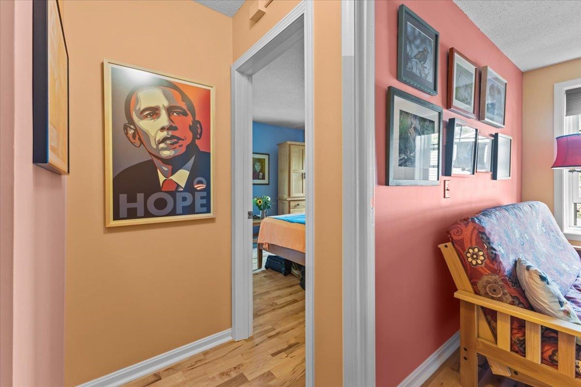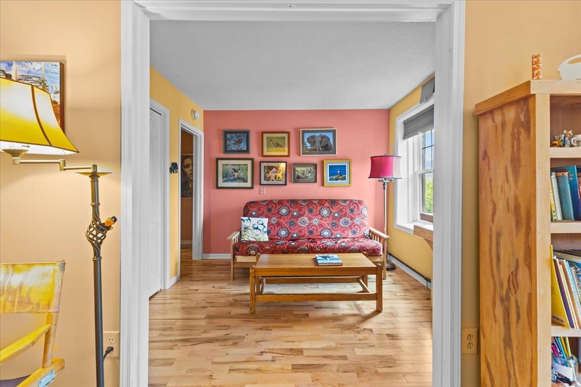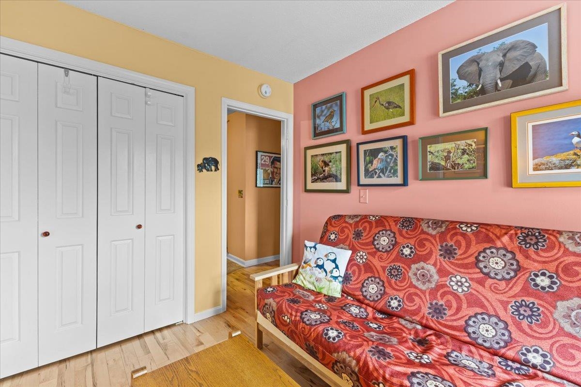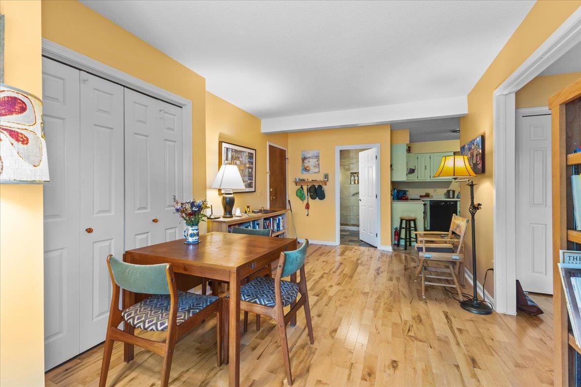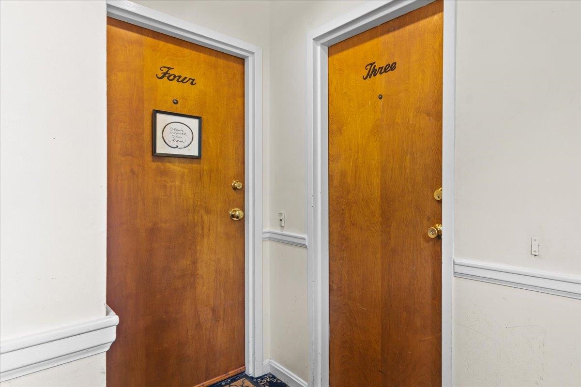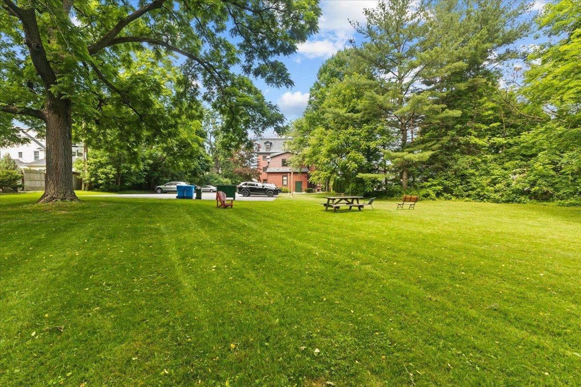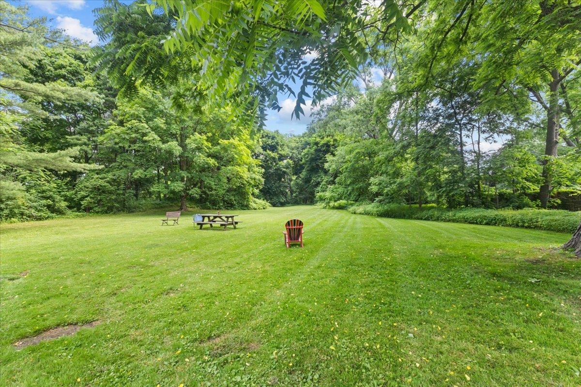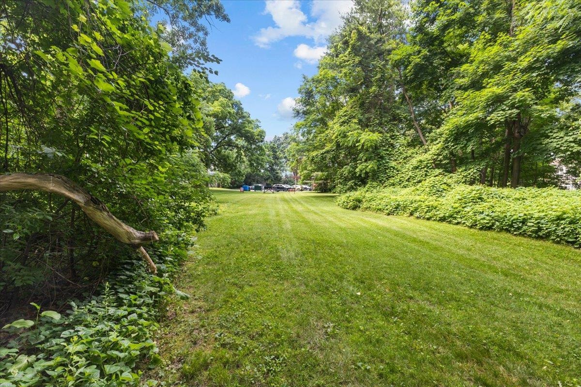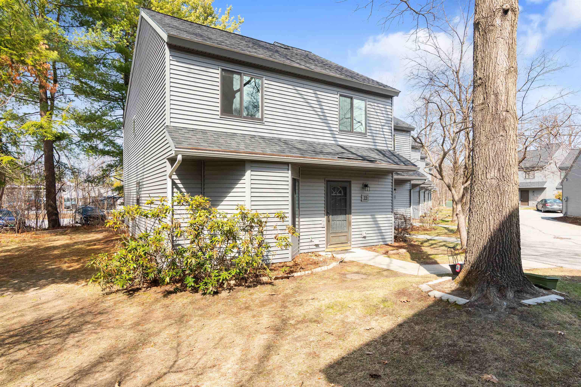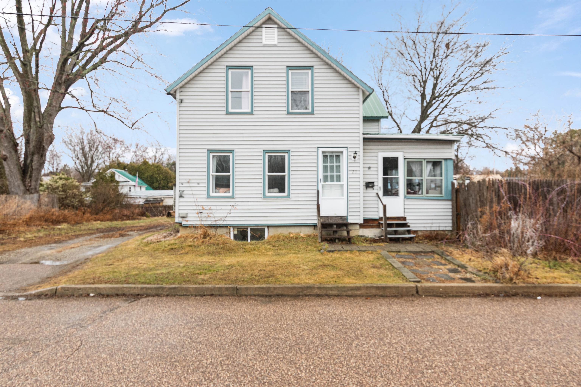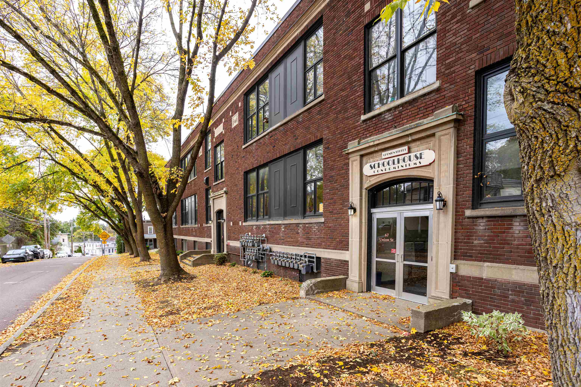1 of 19

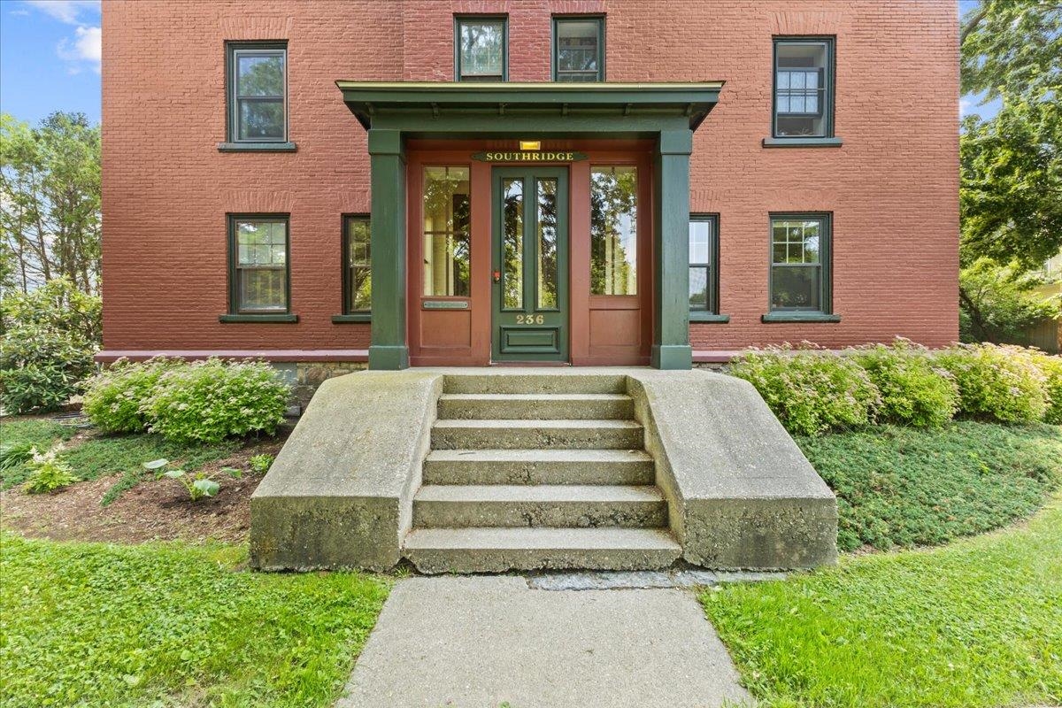
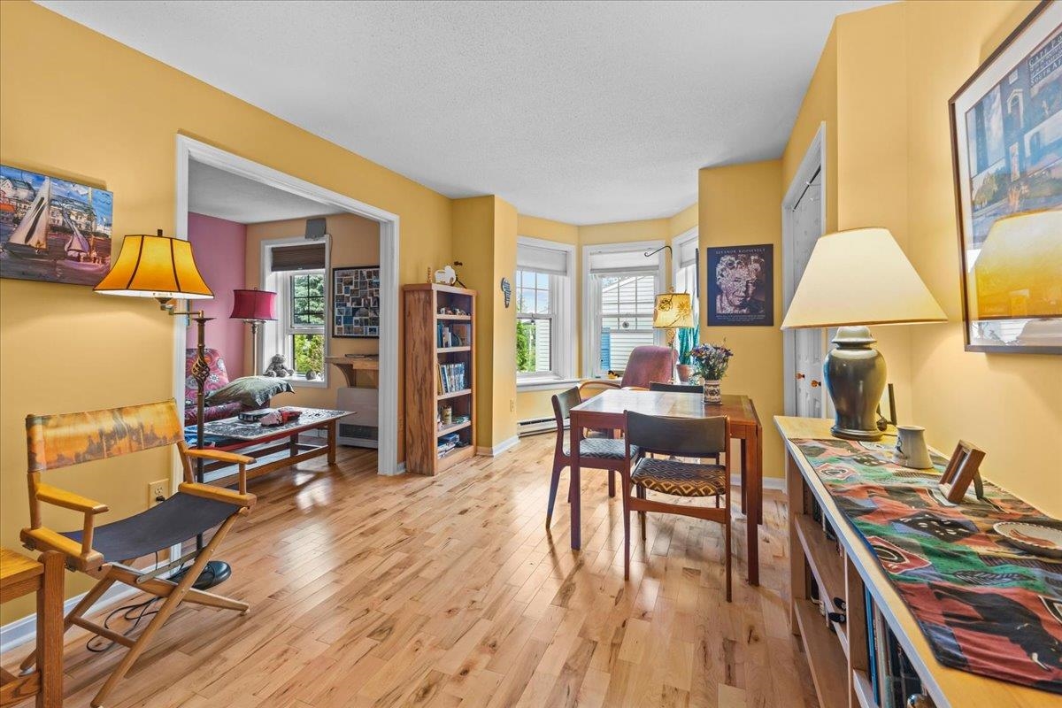
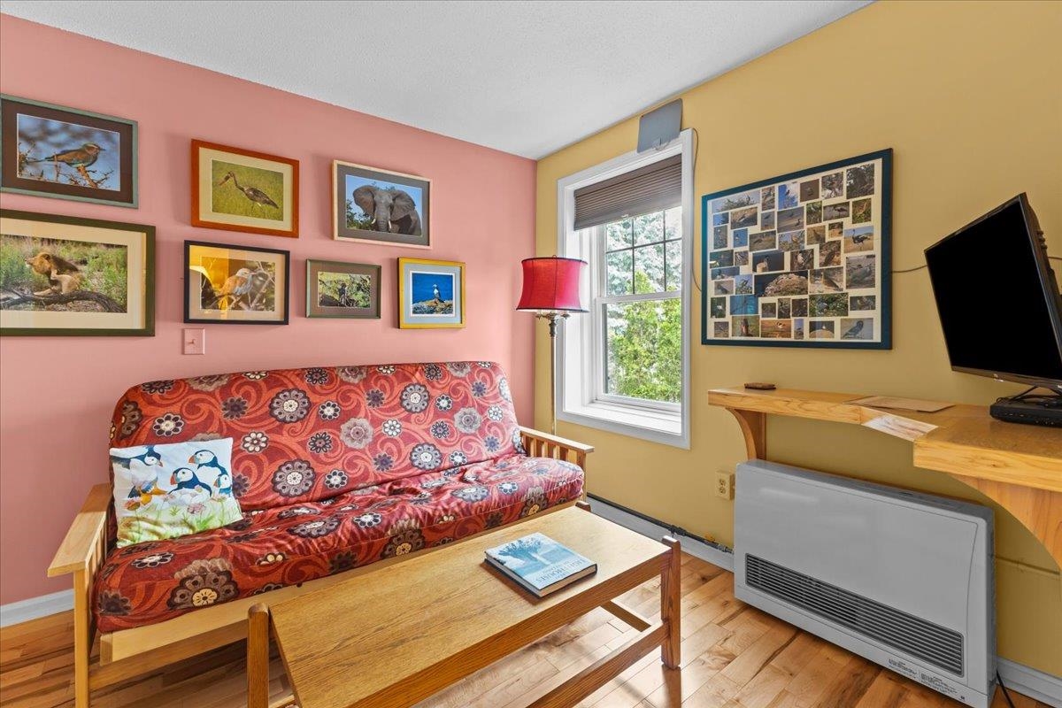
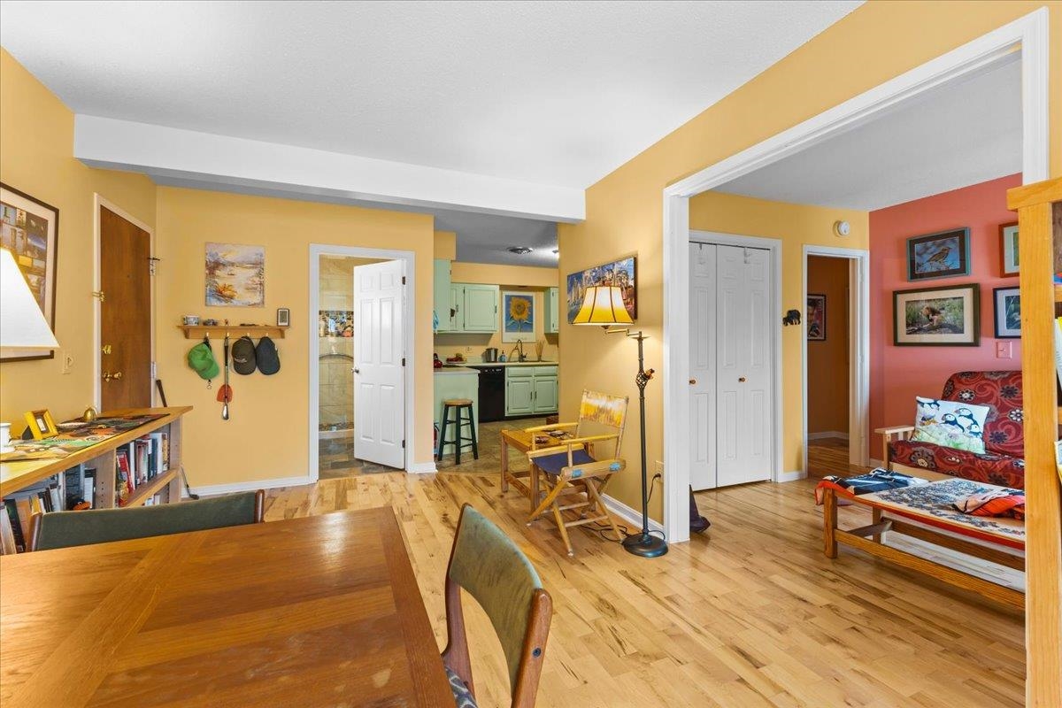
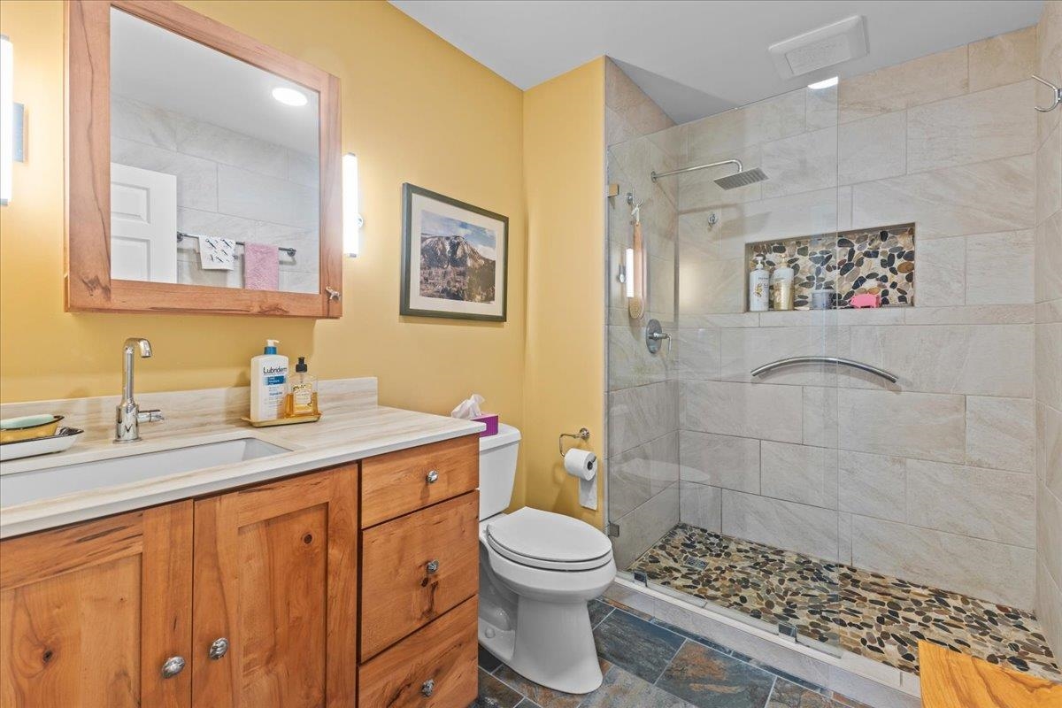
General Property Information
- Property Status:
- Active
- Price:
- $340, 000
- Unit Number
- 3
- Assessed:
- $0
- Assessed Year:
- County:
- VT-Chittenden
- Acres:
- 0.00
- Property Type:
- Condo
- Year Built:
- 1875
- Agency/Brokerage:
- Norah Kell
Kell and Company - Bedrooms:
- 2
- Total Baths:
- 1
- Sq. Ft. (Total):
- 681
- Tax Year:
- 2025
- Taxes:
- $5, 432
- Association Fees:
The Southridge Condominiums, in Burlington’s Hill Section, is a boutique building with only ten units that share a large common back yard. Built in 1875, and renovated from a single family mansion, this condo is filled with charm and character. This second-floor unit has been recently renovated and features new custom bathroom with tile walk in shower, maple hardwood floors, Harvey double pane windows, insulation, and Rinnai heating system. The eat-in kitchen has freshly painted cabinets. Flexible floor plan that can work as a second bedroom being a den/home office with custom built-in shelf. Great closet space with wood built ins. Building amenities include: two parking spaces, laundry room, storage locker, bicycle room. The HOA fee covers hot water, water, sewer, trash, landscaping, and plowing/snow removal, ensuring effortless maintenance and convenience. Conveniently located near UVM, Champlain College, and the UVM Medical Center, this condo provides easy access to downtown Burlington via foot and bus, waterfront, and Church Streets vibrant shops and restaurants. Sorry, no pets allowed.
Interior Features
- # Of Stories:
- 1
- Sq. Ft. (Total):
- 681
- Sq. Ft. (Above Ground):
- 681
- Sq. Ft. (Below Ground):
- 0
- Sq. Ft. Unfinished:
- 0
- Rooms:
- 4
- Bedrooms:
- 2
- Baths:
- 1
- Interior Desc:
- Appliances Included:
- Dishwasher, Refrigerator, Stove - Electric
- Flooring:
- Hardwood, Tile
- Heating Cooling Fuel:
- Water Heater:
- Basement Desc:
- Full, Storage - Assigned, Walkout
Exterior Features
- Style of Residence:
- Flat, Historic Vintage
- House Color:
- Time Share:
- No
- Resort:
- Exterior Desc:
- Exterior Details:
- Amenities/Services:
- Land Desc.:
- Condo Development, Level, Sidewalks, In Town, Near Country Club, Near Golf Course, Near Shopping, Neighborhood, Near Public Transportatn, Near Hospital, Near School(s)
- Suitable Land Usage:
- Roof Desc.:
- Membrane, Shingle
- Driveway Desc.:
- Paved
- Foundation Desc.:
- Stone
- Sewer Desc.:
- Public
- Garage/Parking:
- No
- Garage Spaces:
- 0
- Road Frontage:
- 0
Other Information
- List Date:
- 2025-04-02
- Last Updated:


