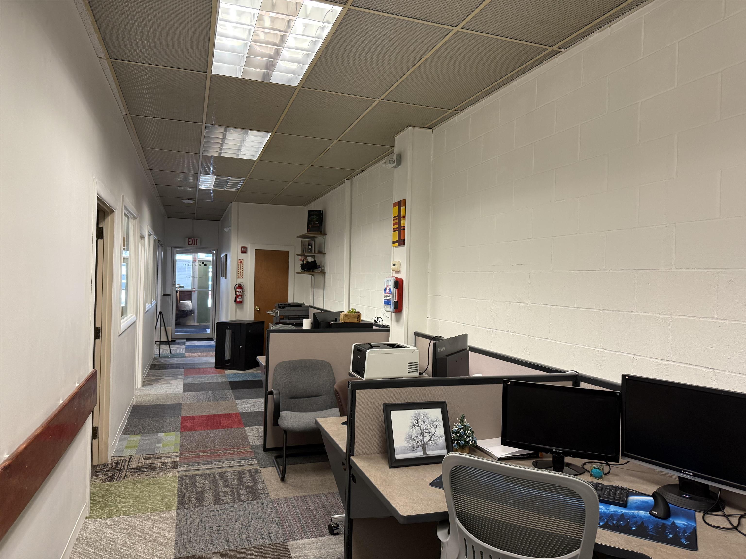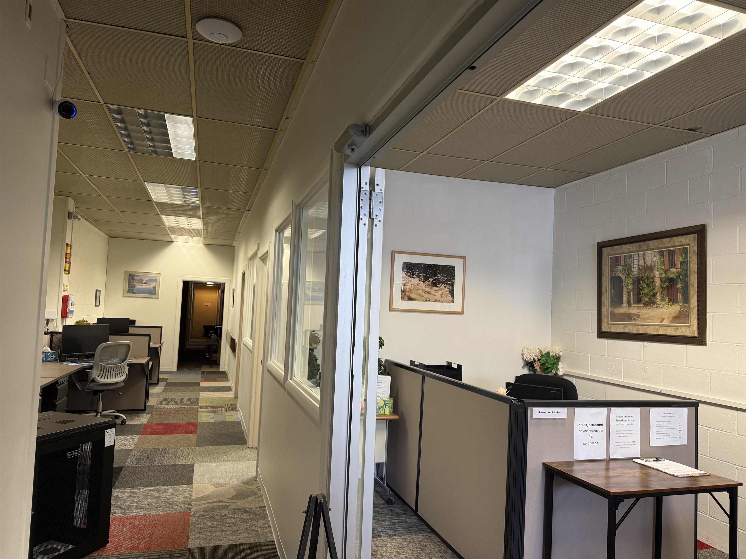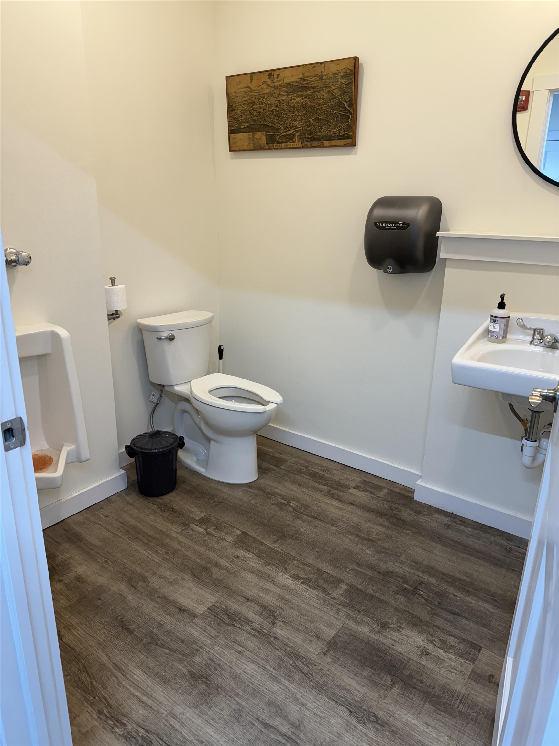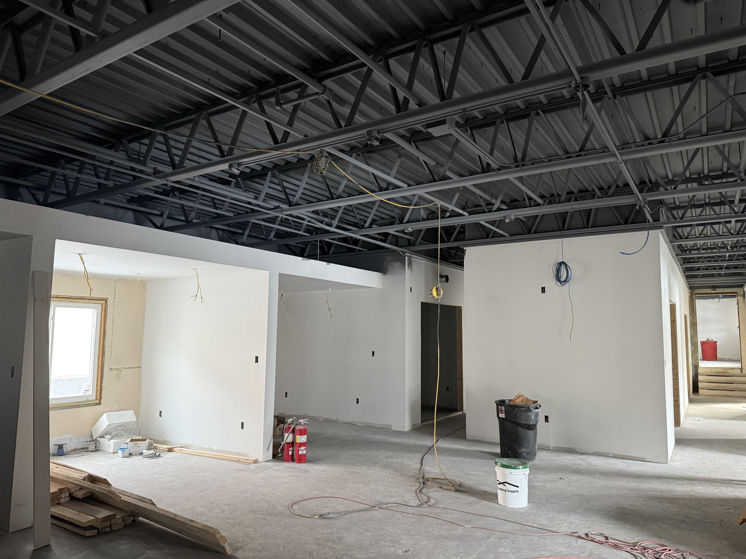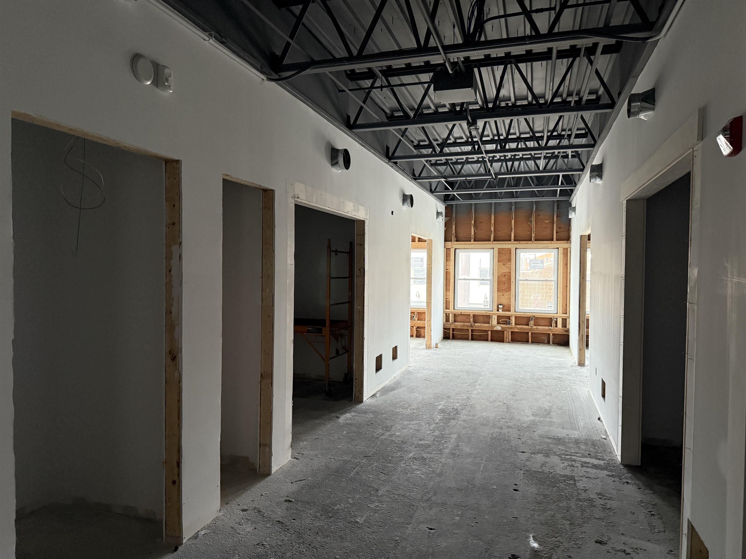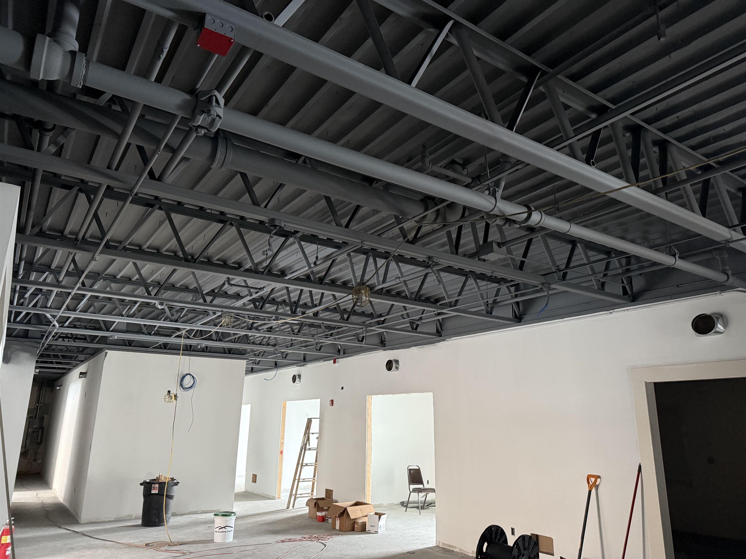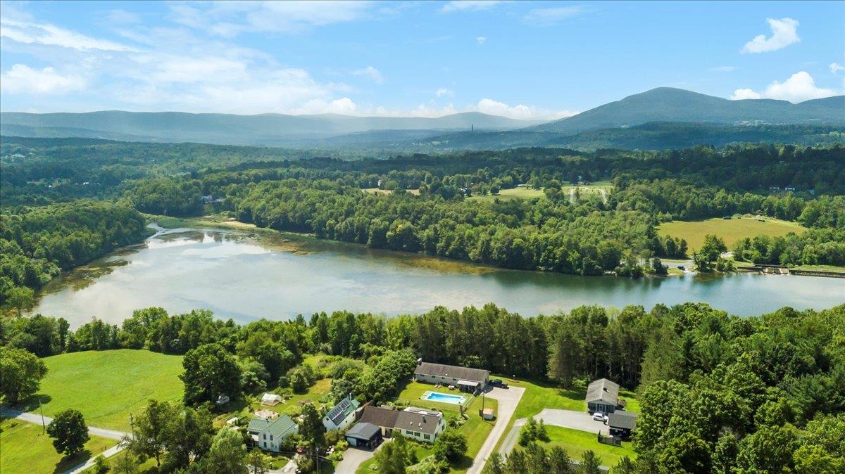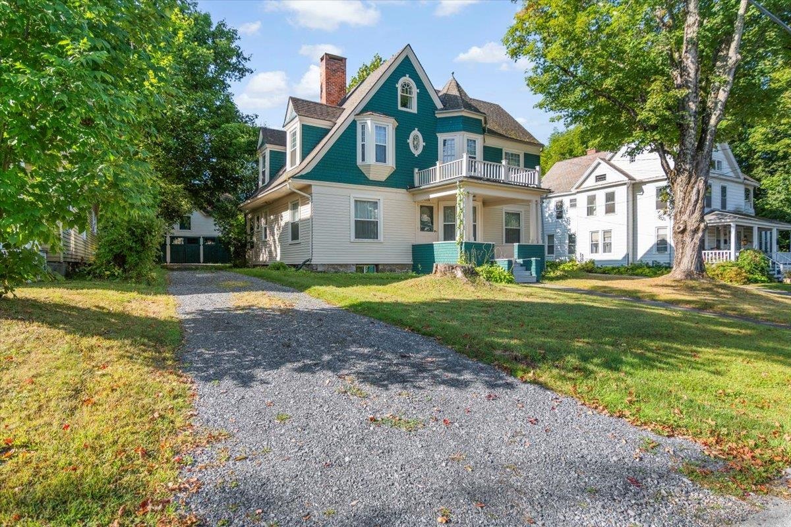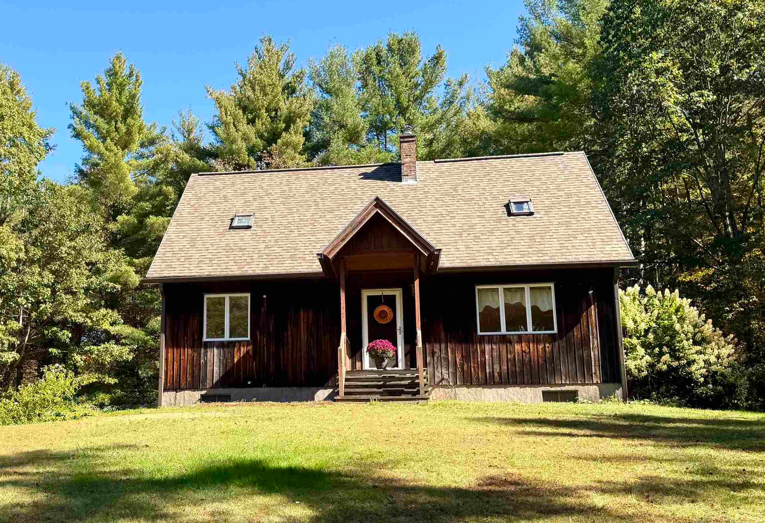1 of 12
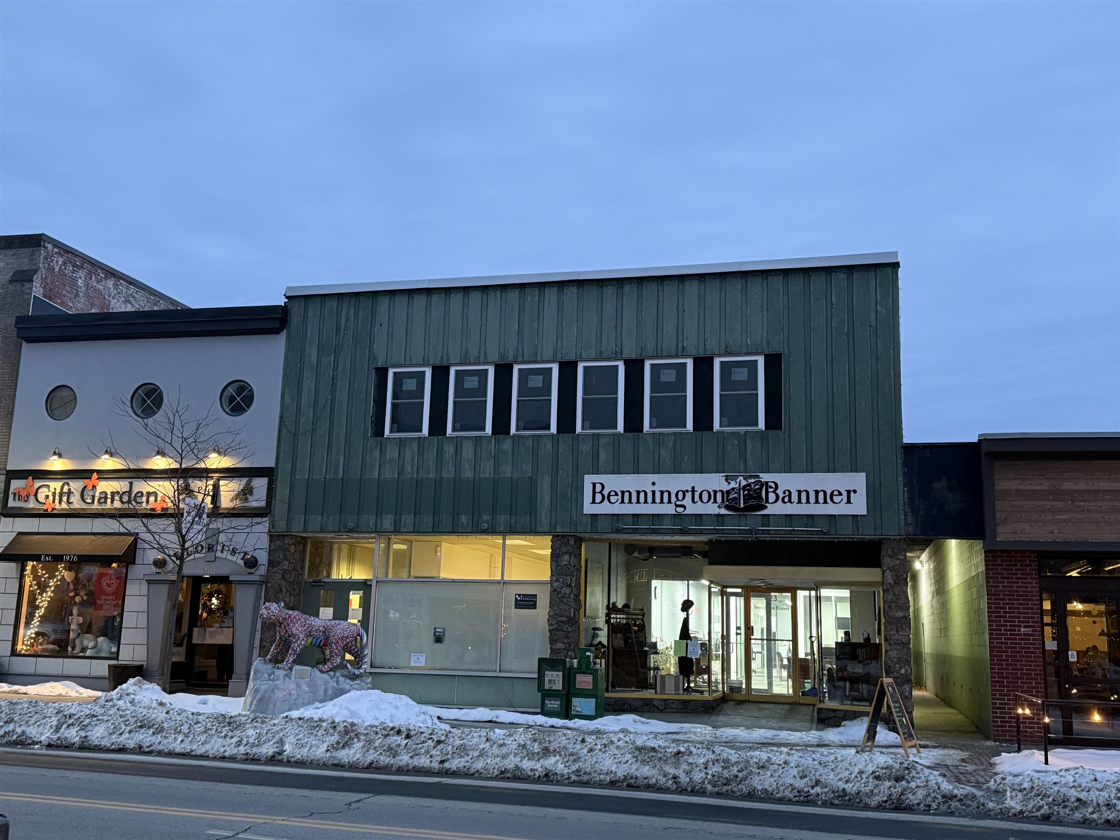
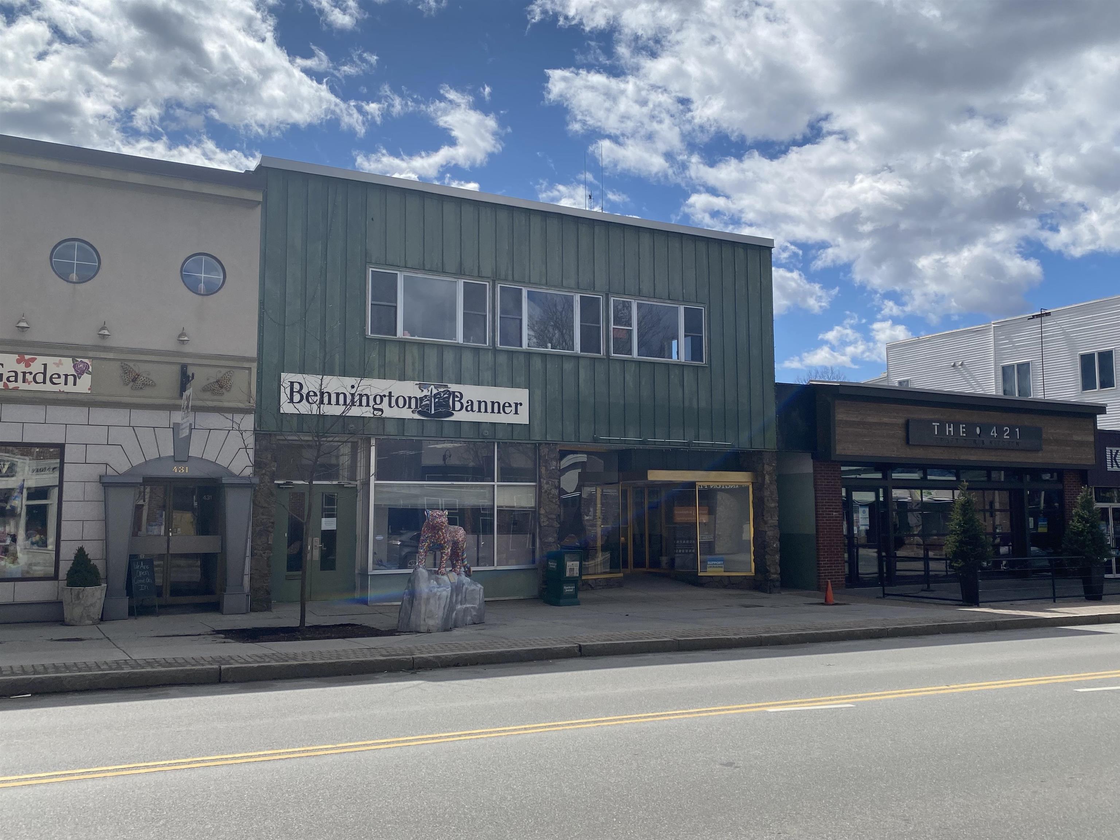


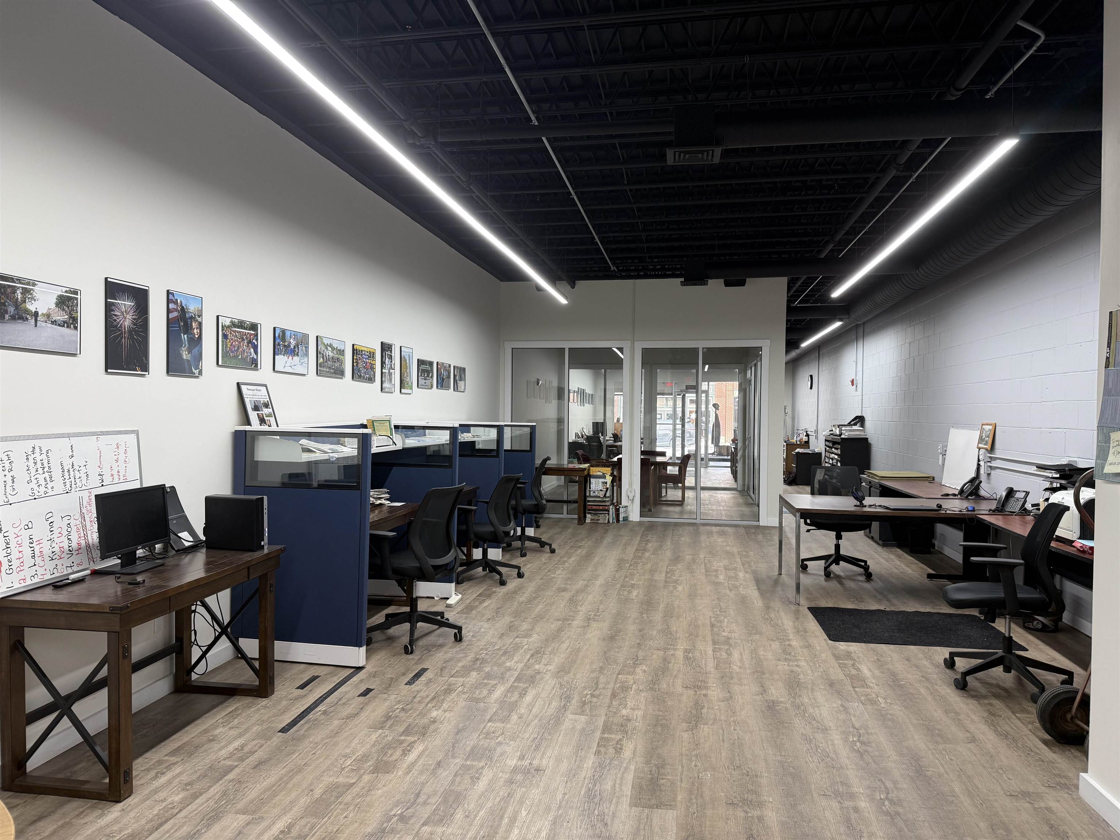
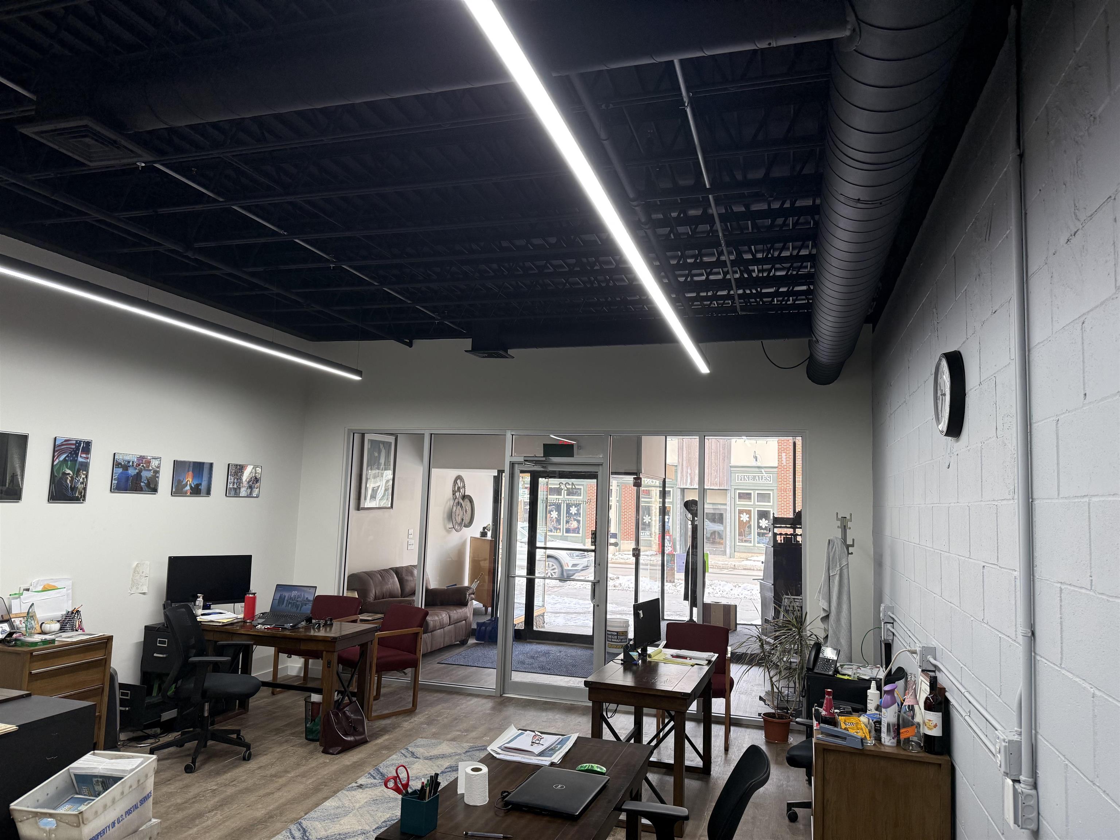
General Property Information
- Property Status:
- Active
- Price:
- $499, 000
- Assessed:
- $457, 000
- Assessed Year:
- 2024
- County:
- VT-Bennington
- Acres:
- 0.28
- Property Type:
- Single Family
- Year Built:
- 1900
- Agency/Brokerage:
- Chris Long
BHG Masiello Keene - Bedrooms:
- 6
- Total Baths:
- 4
- Sq. Ft. (Total):
- 15179
- Tax Year:
- 2024
- Taxes:
- $15, 178
- Association Fees:
Historic building in heart of downtown Bennington with solid income from existing commercial tenancy and a fantastic second floor begging to be utilized as residential space. This loft type space is approx. 8, 000 sq. ft. and would be an amazing living space (or several) with varying exposure, views of mountains in the distance and of the downtown area. The building offers an abundance of indoor direct entry parking for the resident(s) with ingress and egress stairs from Main Street in the front or from Union Street and the indoor parking in the rear. The space has been prepped with plumbing and electrical for kitchens and baths and also for HVAC to be installed. There are new framed walls with sheetrock and base coat of paint. This is not a blank slate! The hard work has been done and awaits your vision. The space even has south facing roof top decks possible and a sliding glass door already installed to this outdoor area. An awesome opportunity for those who want to be in the heart of a vibrant Vermont town with endless year-round recreation a short drive away in all directions. The area offers some of the best skiing, snowmobiling, hiking, biking, fishing, boating and much more and the Green Mountain National Forest is a short distance away. A fantastic alternative to an expensive single family due to income from two core commercial tenants on the main level. Very unique situation at an affordable price point. Residential use is permitted but may require permits.
Interior Features
- # Of Stories:
- 2
- Sq. Ft. (Total):
- 15179
- Sq. Ft. (Above Ground):
- 15179
- Sq. Ft. (Below Ground):
- 0
- Sq. Ft. Unfinished:
- 500
- Rooms:
- 16
- Bedrooms:
- 6
- Baths:
- 4
- Interior Desc:
- Appliances Included:
- Flooring:
- Heating Cooling Fuel:
- Water Heater:
- Basement Desc:
- Partial
Exterior Features
- Style of Residence:
- Historic Vintage
- House Color:
- Time Share:
- No
- Resort:
- Exterior Desc:
- Exterior Details:
- Amenities/Services:
- Land Desc.:
- City Lot
- Suitable Land Usage:
- Roof Desc.:
- Membrane
- Driveway Desc.:
- Paved
- Foundation Desc.:
- Block, Brick, Granite
- Sewer Desc.:
- Public
- Garage/Parking:
- Yes
- Garage Spaces:
- 5
- Road Frontage:
- 125
Other Information
- List Date:
- 2025-04-02
- Last Updated:


