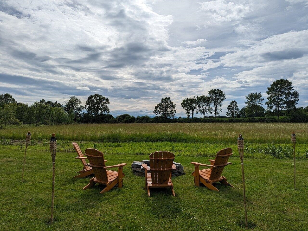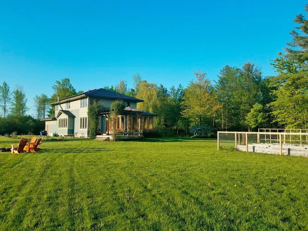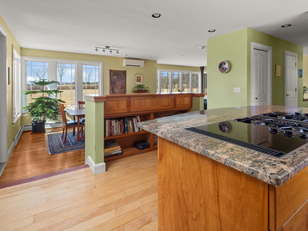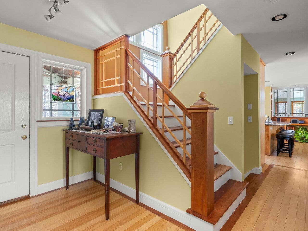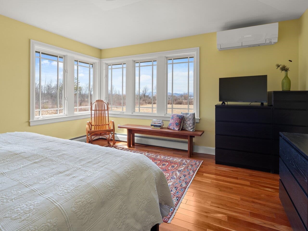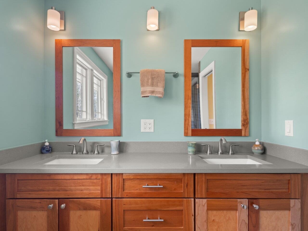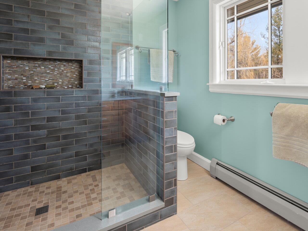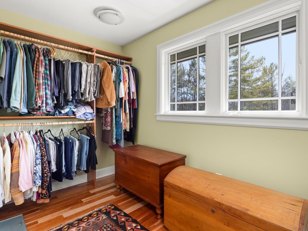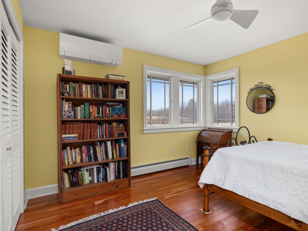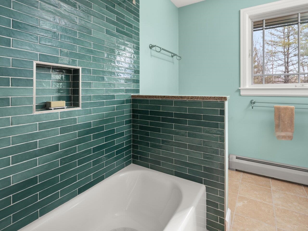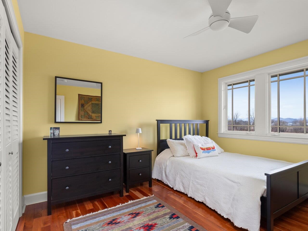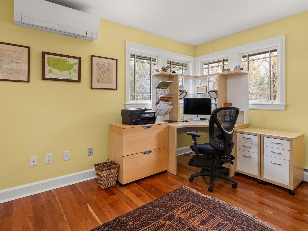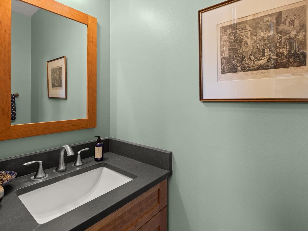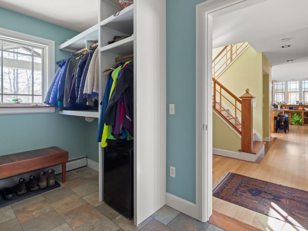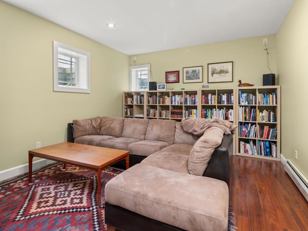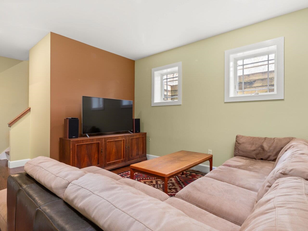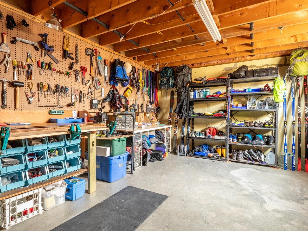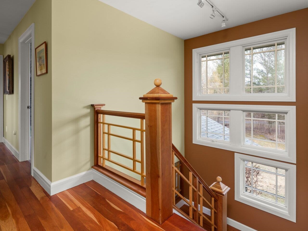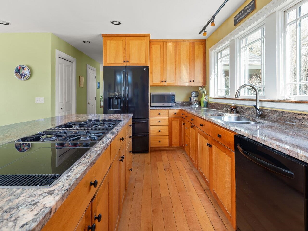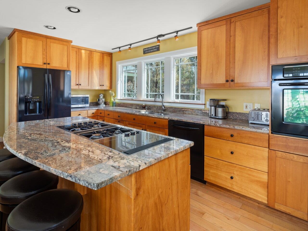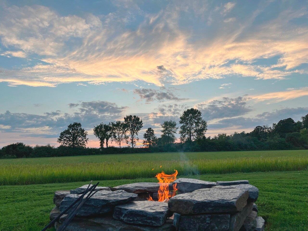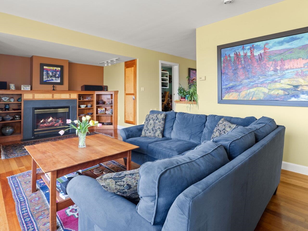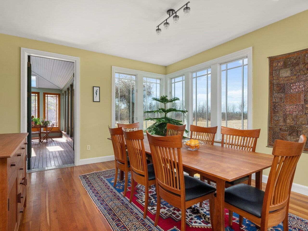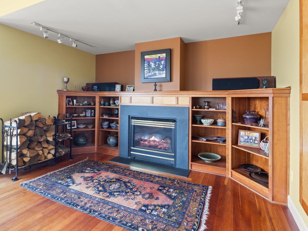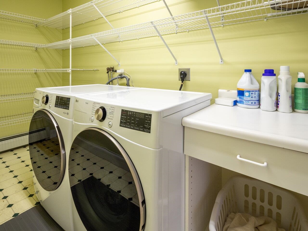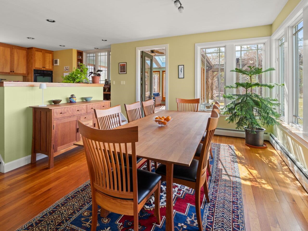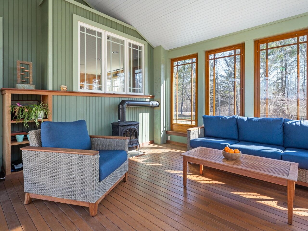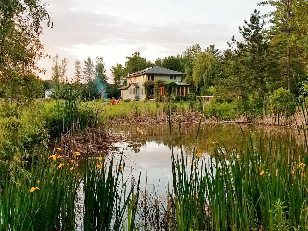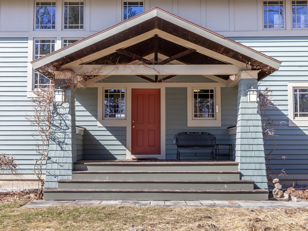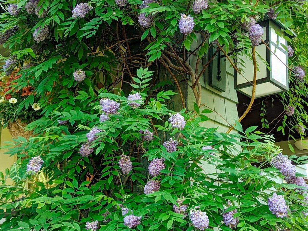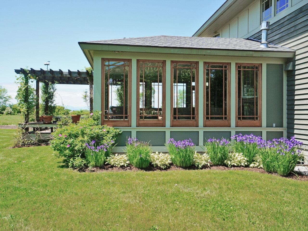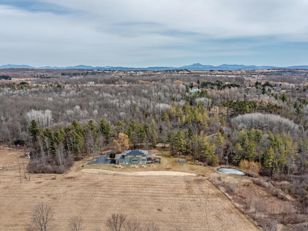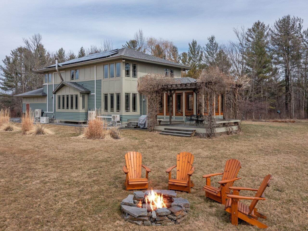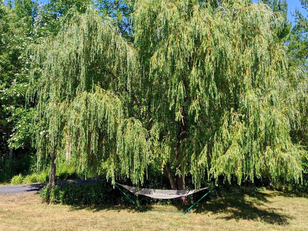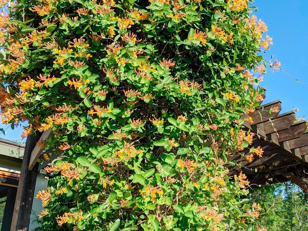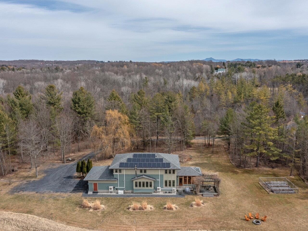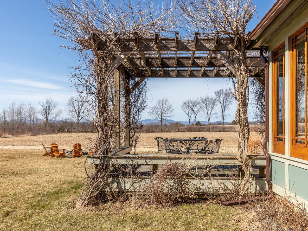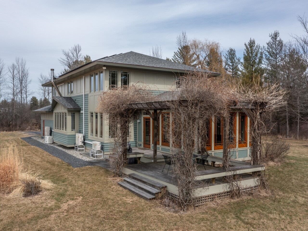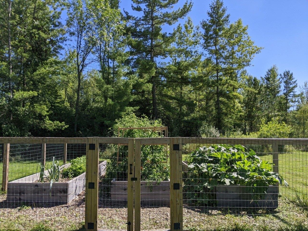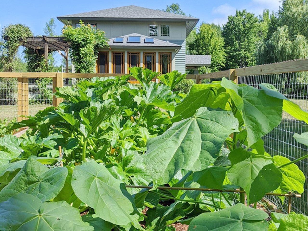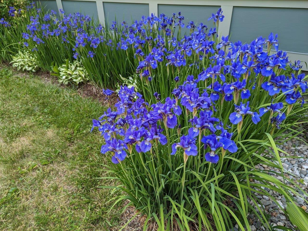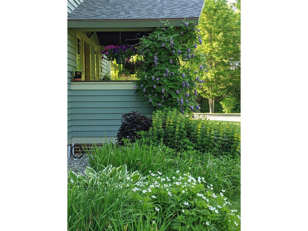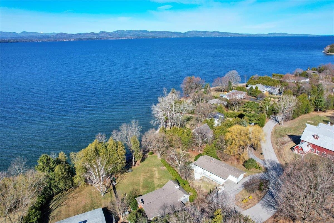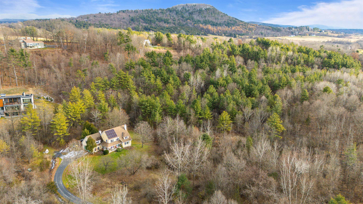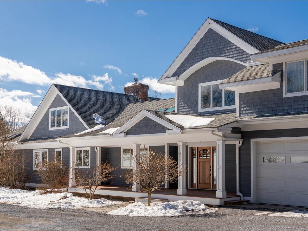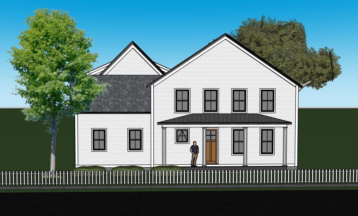1 of 48
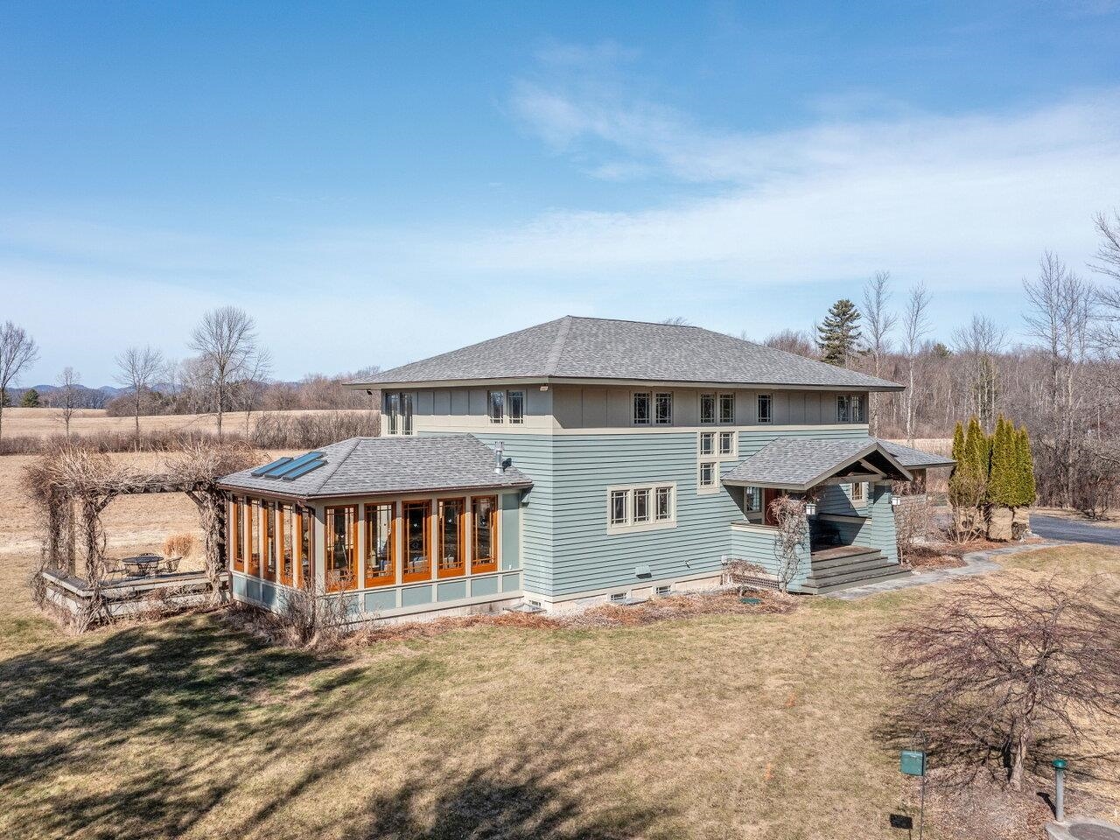

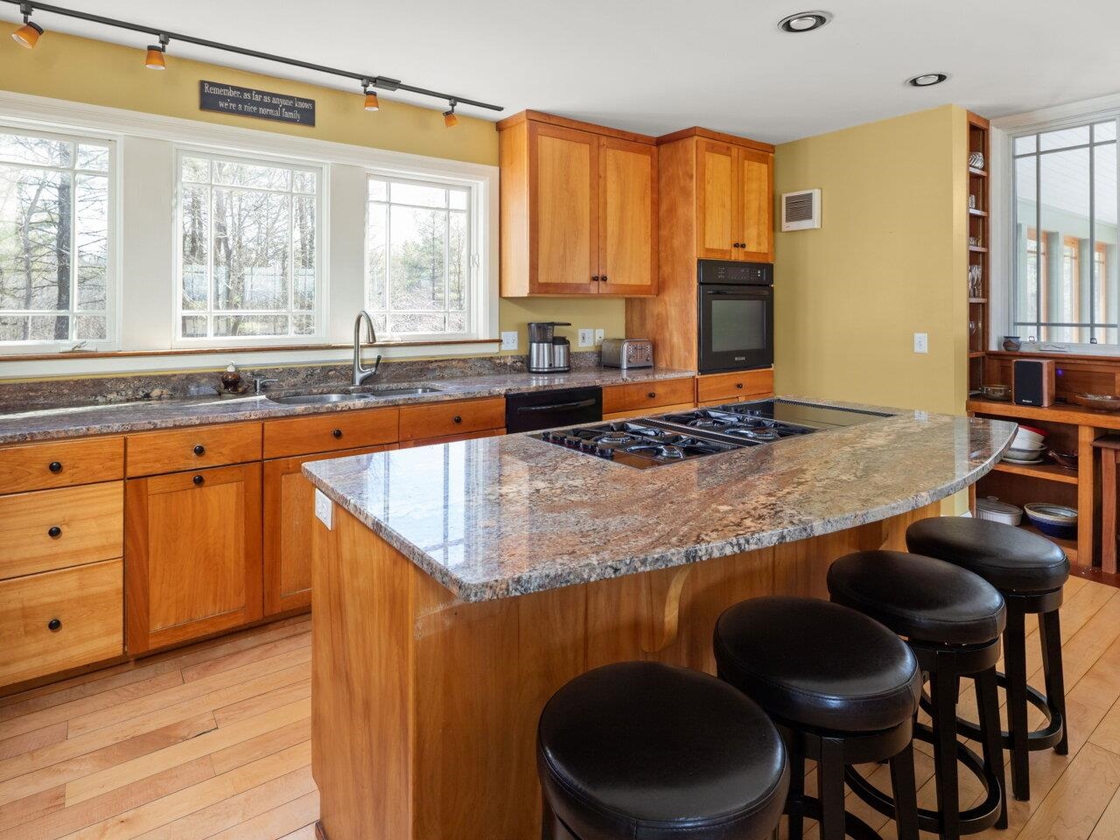
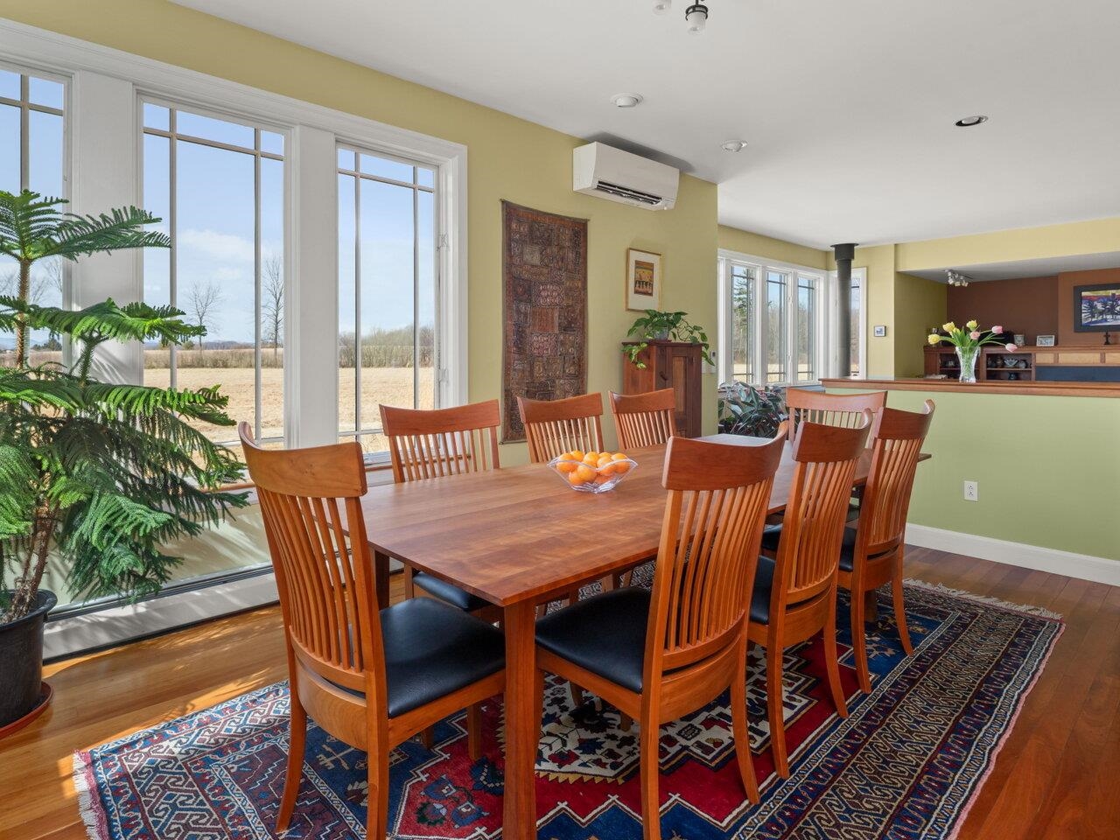
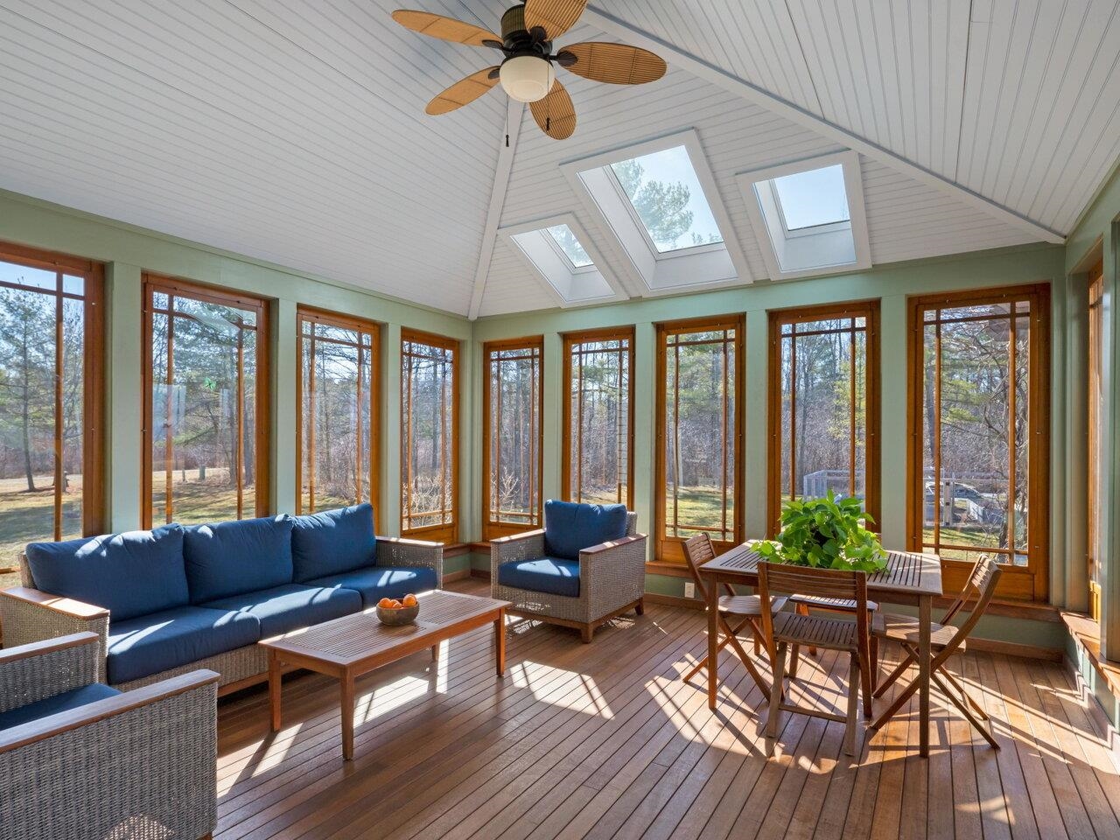

General Property Information
- Property Status:
- Active
- Price:
- $1, 299, 000
- Assessed:
- $0
- Assessed Year:
- County:
- VT-Chittenden
- Acres:
- 5.10
- Property Type:
- Single Family
- Year Built:
- 1998
- Agency/Brokerage:
- Dana Valentine
Coldwell Banker Hickok and Boardman - Bedrooms:
- 4
- Total Baths:
- 3
- Sq. Ft. (Total):
- 3047
- Tax Year:
- 2024
- Taxes:
- $14, 154
- Association Fees:
This beautiful 4-bedroom, 2.5-bath home is set on a private 5-acre lot, offering gorgeous Adirondack & pastoral views. Enjoy sunsets from the screened porch, deck, & expansive gardens, all just 10 miles from Burlington & minutes from Shelburne Village - the perfect combination of privacy & convenience. Perfectly sited to maximize natural light, this home boasts a fantastic open floor plan with windows everywhere! The first floor features 9-foot ceilings, a cherry & granite kitchen, & dining room with large west-facing windows & wood floors. The spacious living room is highlighted by a wood stove, creating a warm inviting atmosphere. One of the home’s standout features is a gorgeous teak & mahogany 3-season porch, which can be enjoyed year-round, with gas stove for cooler months. Step outside to an Ipe deck, pergola, & stone patio, all overlooking beautifully landscaped gardens. 2nd floor has 4 bedrooms, including a primary suite with western mountain views, walk-in closet, & beautifully tiled bathroom. Recent updates include remodeled bathrooms, newer wood floors on 2nd floor, & efficient cold-weather heat pumps with AC. Home also features owned solar panels, newer boiler, & whole-house generator. A large mudroom & 2nd floor laundry provide ample storage. The basement offers a cozy family room, spacious workshop area for bike tuning or woodworking, & direct access to the oversized 2-car garage. This peaceful and private retreat abuts 34 acres of conserved land.
Interior Features
- # Of Stories:
- 2
- Sq. Ft. (Total):
- 3047
- Sq. Ft. (Above Ground):
- 2798
- Sq. Ft. (Below Ground):
- 249
- Sq. Ft. Unfinished:
- 1123
- Rooms:
- 9
- Bedrooms:
- 4
- Baths:
- 3
- Interior Desc:
- Ceiling Fan, Fireplace - Gas, Kitchen Island, Kitchen/Dining, Primary BR w/ BA, Walk-in Closet, Laundry - 2nd Floor
- Appliances Included:
- Cooktop - Down-Draft, Cooktop - Gas, Dishwasher, Dryer, Oven - Wall, Refrigerator, Washer
- Flooring:
- Hardwood, Tile, Vinyl
- Heating Cooling Fuel:
- Water Heater:
- Basement Desc:
- Full, Partially Finished, Stairs - Exterior, Stairs - Interior, Storage Space, Sump Pump
Exterior Features
- Style of Residence:
- Arts and Crafts
- House Color:
- Green
- Time Share:
- No
- Resort:
- Exterior Desc:
- Exterior Details:
- Garden Space, Patio, Porch - Covered, Porch - Enclosed, Windows - Double Pane
- Amenities/Services:
- Land Desc.:
- Country Setting, Landscaped, Mountain View, Pond, Trail/Near Trail, Abuts Conservation
- Suitable Land Usage:
- Residential
- Roof Desc.:
- Shingle - Asphalt
- Driveway Desc.:
- Crushed Stone
- Foundation Desc.:
- Poured Concrete
- Sewer Desc.:
- 1000 Gallon, Concrete, Leach Field - Mound, Leach Field - Off-Site, Pumping Station, Septic Design Available, Septic Shared, Septic
- Garage/Parking:
- Yes
- Garage Spaces:
- 2
- Road Frontage:
- 0
Other Information
- List Date:
- 2025-04-02
- Last Updated:


