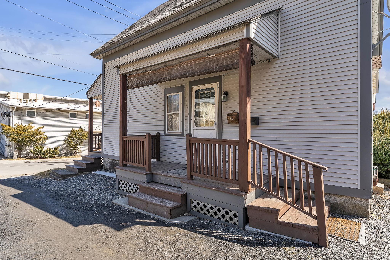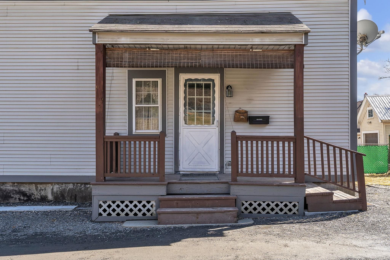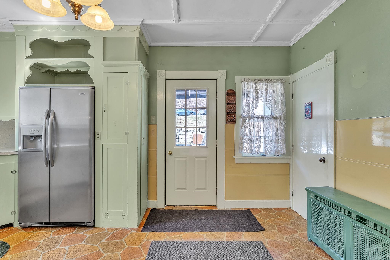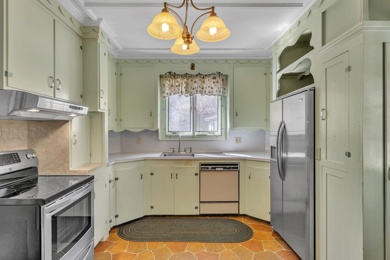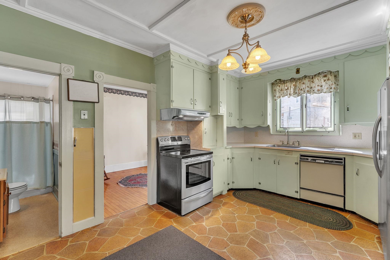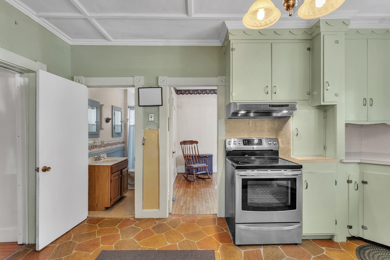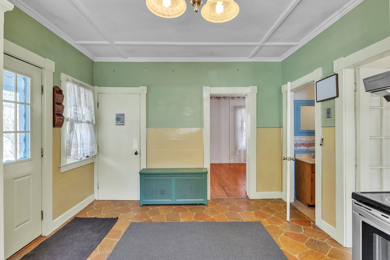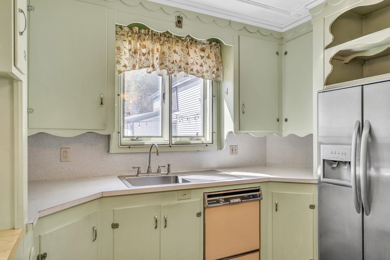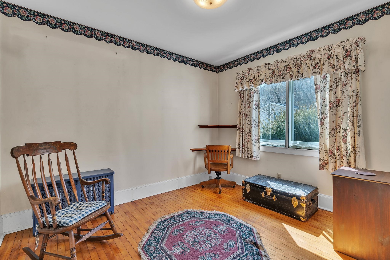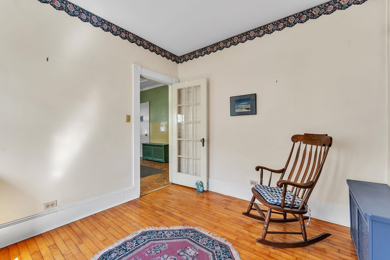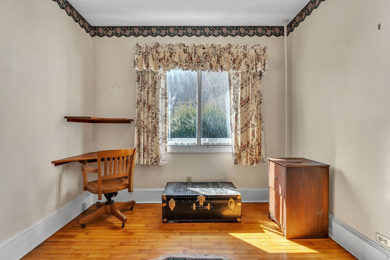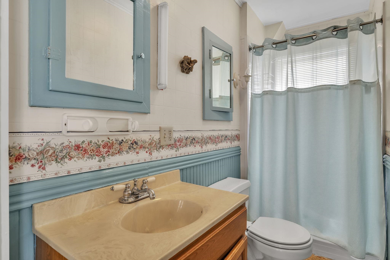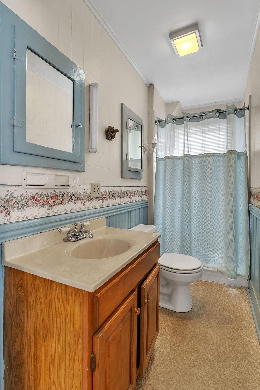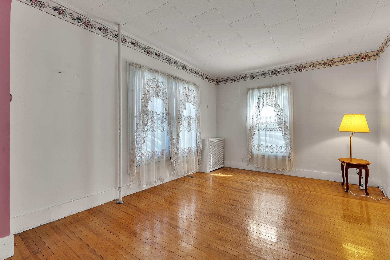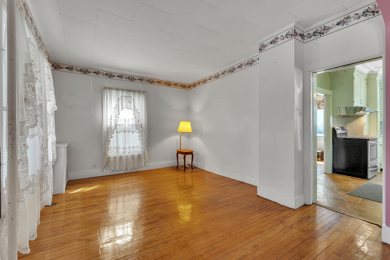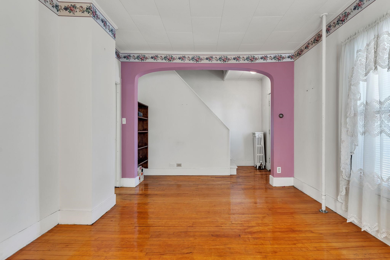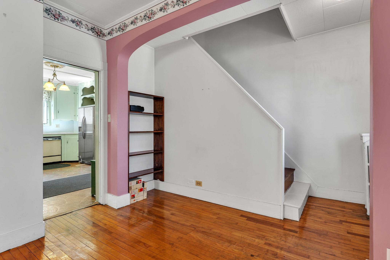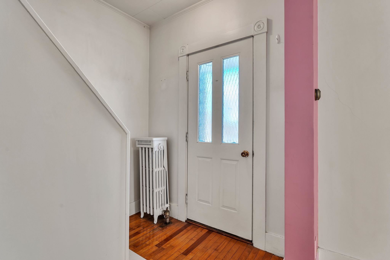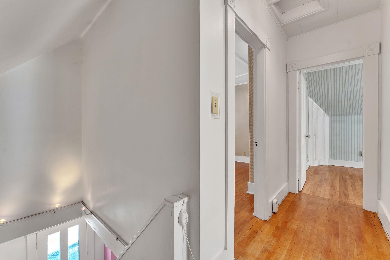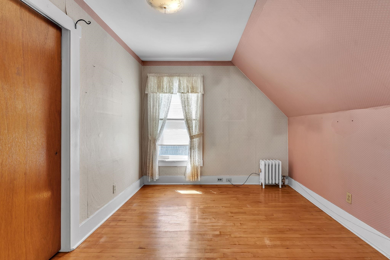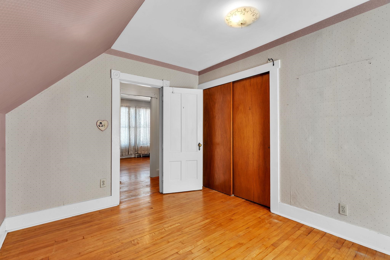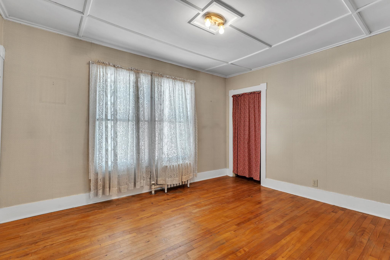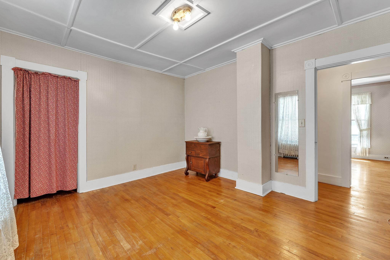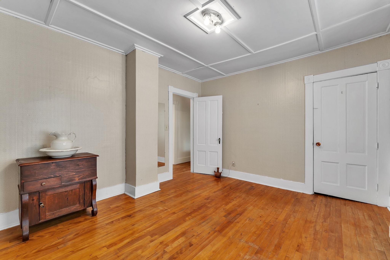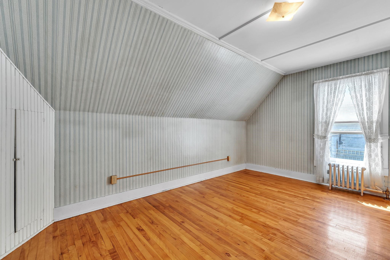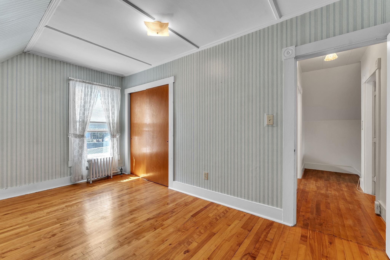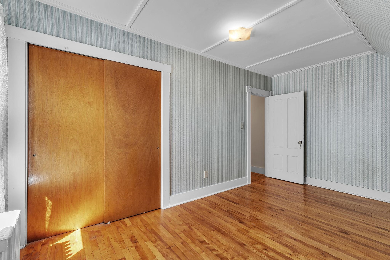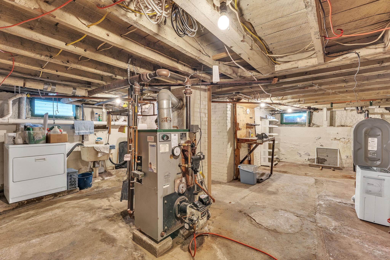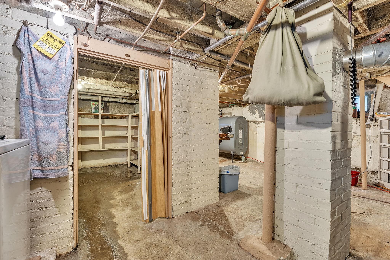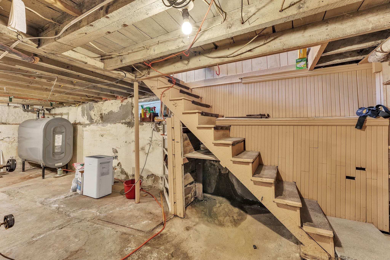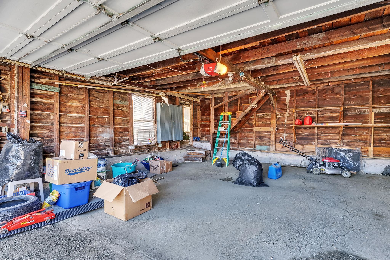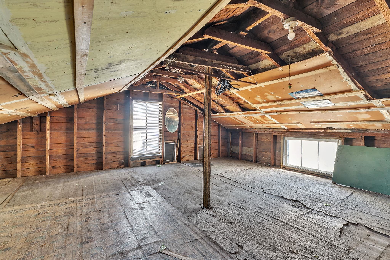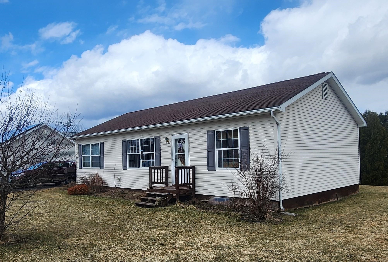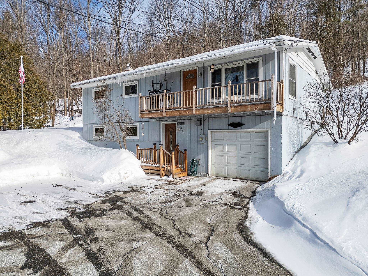1 of 38
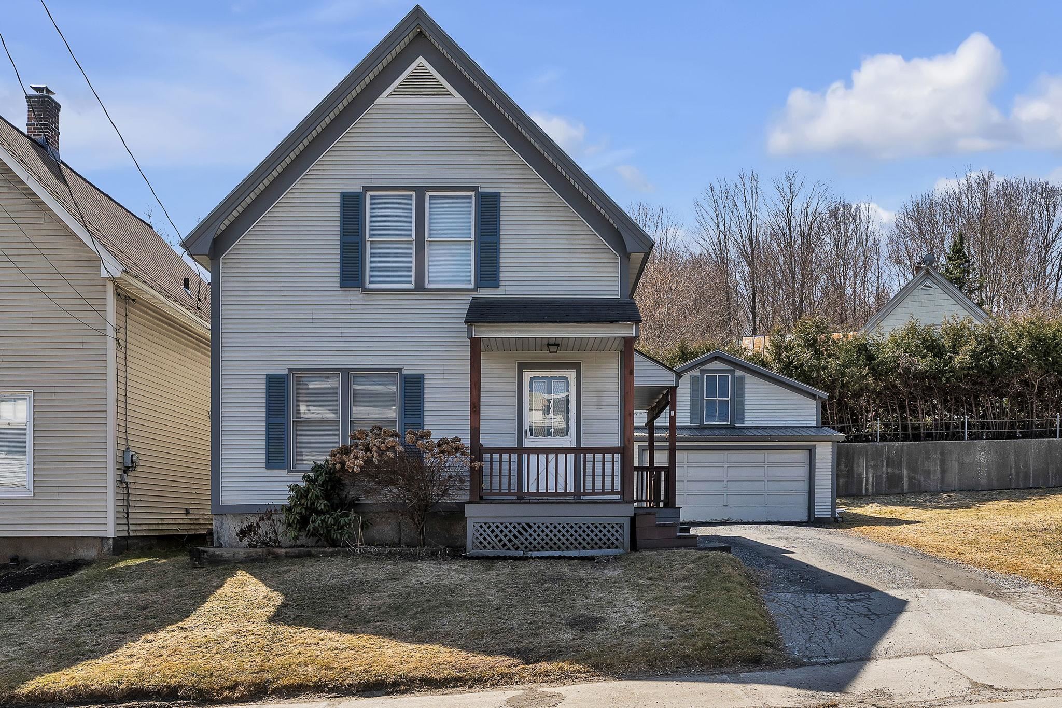
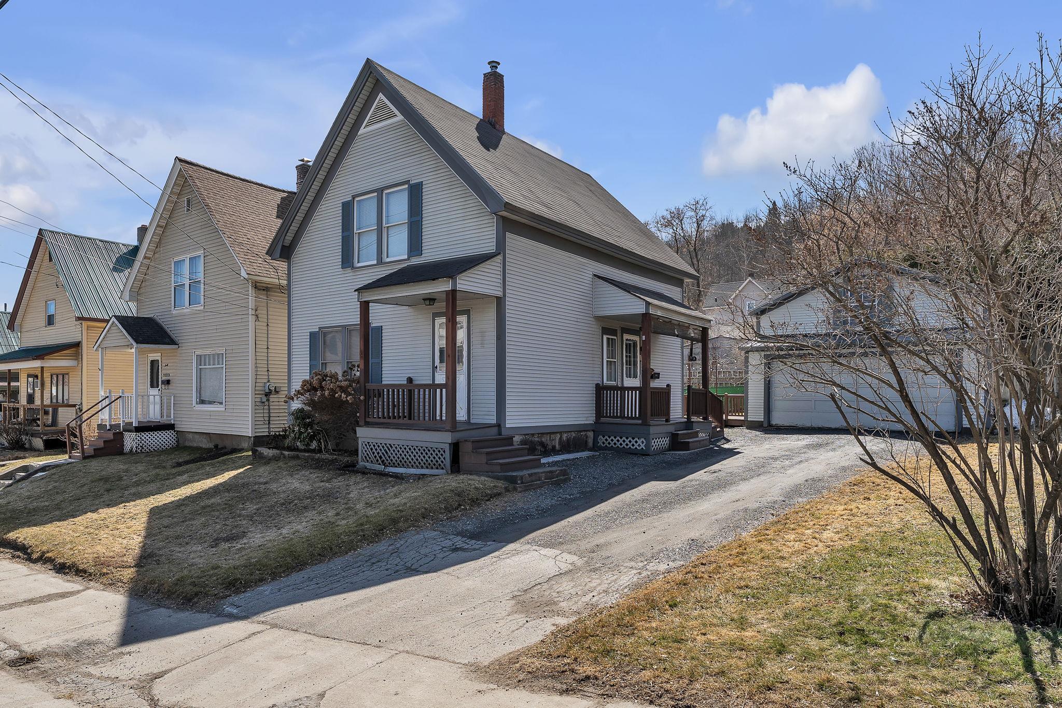
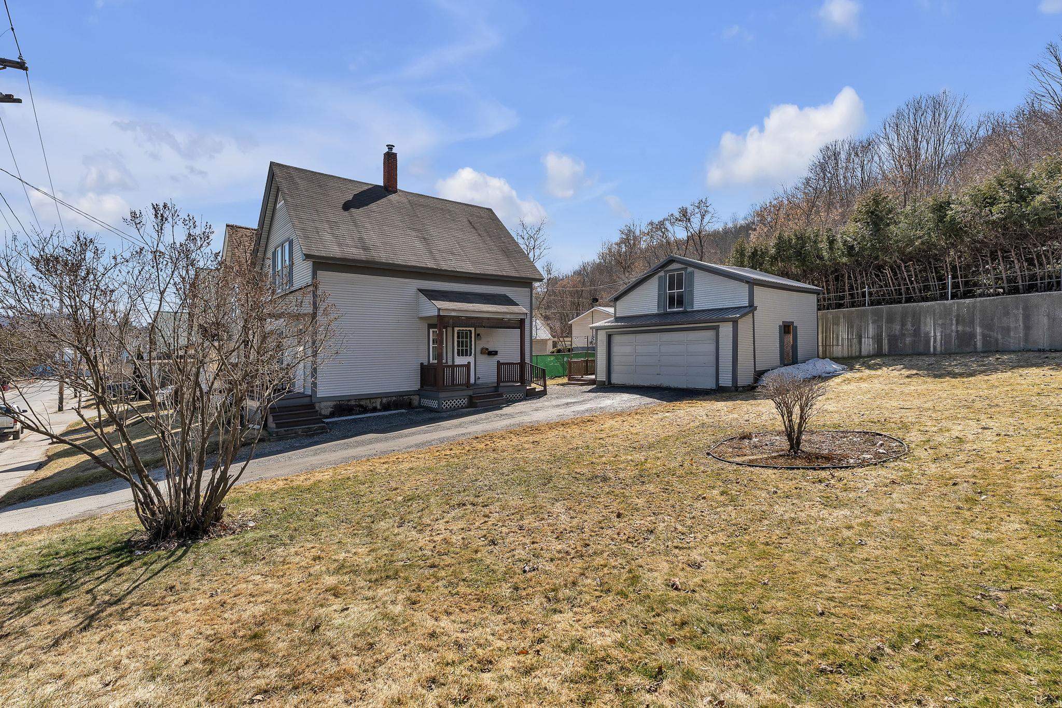
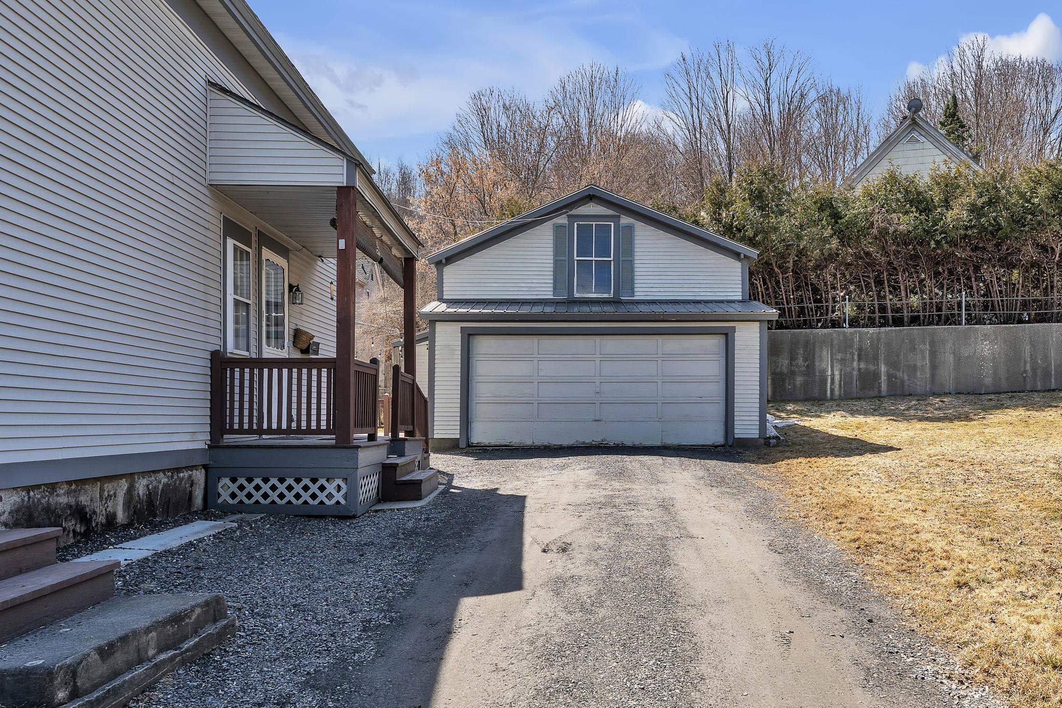

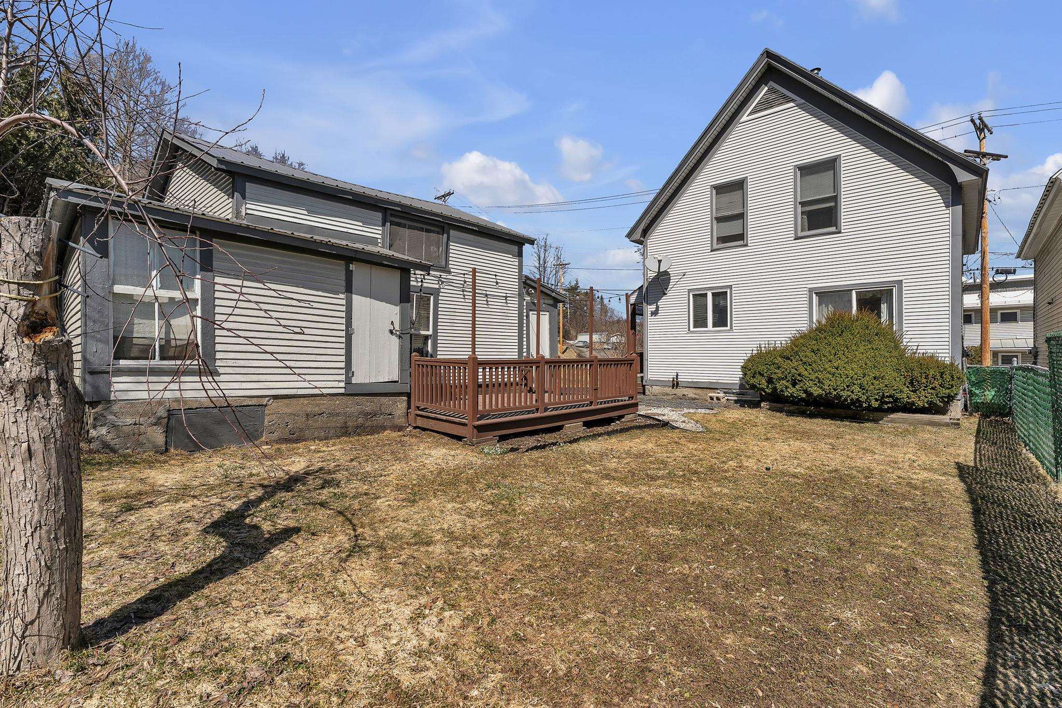
General Property Information
- Property Status:
- Active
- Price:
- $279, 000
- Assessed:
- $0
- Assessed Year:
- County:
- VT-Washington
- Acres:
- 0.19
- Property Type:
- Single Family
- Year Built:
- 1897
- Agency/Brokerage:
- Kate Root
Green Light Real Estate - Bedrooms:
- 3
- Total Baths:
- 1
- Sq. Ft. (Total):
- 1140
- Tax Year:
- Taxes:
- $0
- Association Fees:
Here is your opportunity to own a solid century home in the historic West Side of Barre City. Loved and cared for by the same family since 1967, this three-bedroom cape home sits well-appointed on a corner lot with abundant yard space and classic curb appeal. Inside is full of vintage charm with high ceilings, gleaming hardwood floors, a custom kitchen and lots of nooks and crannies to explore. Just off the kitchen is a bonus room that could be an office, dining room, or even a first-floor bedroom. Upstairs you'll find three spacious bedrooms, more hardwood floors and even a large walk-in closet in the primary bedroom. The .19 acre lot is deceptively large and useable, with a partially fenced back yard and an inviting deck for outdoor recreation and entertaining. The sizable side yard has been beautifully landscaped and maintained, with many perennials just about to bloom. The 1-car+ garage offers a great deal of storage both up and down with additional attached garden shed space. This property has been the site of many warm gatherings and happy memories over the past 58 years. May its new owners enjoy more of the same!
Interior Features
- # Of Stories:
- 1.5
- Sq. Ft. (Total):
- 1140
- Sq. Ft. (Above Ground):
- 1140
- Sq. Ft. (Below Ground):
- 0
- Sq. Ft. Unfinished:
- 400
- Rooms:
- 7
- Bedrooms:
- 3
- Baths:
- 1
- Interior Desc:
- Kitchen/Dining, Natural Light, Walk-in Closet, Laundry - Basement
- Appliances Included:
- Dishwasher, Dryer, Range - Electric, Refrigerator, Washer
- Flooring:
- Hardwood, Vinyl
- Heating Cooling Fuel:
- Water Heater:
- Basement Desc:
- Concrete, Full, Stairs - Interior, Storage Space, Sump Pump
Exterior Features
- Style of Residence:
- Cape
- House Color:
- Blue
- Time Share:
- No
- Resort:
- Exterior Desc:
- Exterior Details:
- Deck, Fence - Partial, Garden Space, Natural Shade, Porch - Covered, Shed, Window Screens, Windows - Storm
- Amenities/Services:
- Land Desc.:
- City Lot, Corner, Curbing, Landscaped, Sidewalks, Street Lights, Neighborhood, Near Public Transportatn, Near Railroad
- Suitable Land Usage:
- Roof Desc.:
- Shingle
- Driveway Desc.:
- Paved
- Foundation Desc.:
- Granite
- Sewer Desc.:
- Public
- Garage/Parking:
- Yes
- Garage Spaces:
- 1
- Road Frontage:
- 100
Other Information
- List Date:
- 2025-04-02
- Last Updated:


