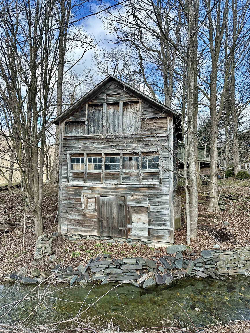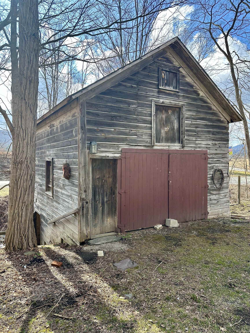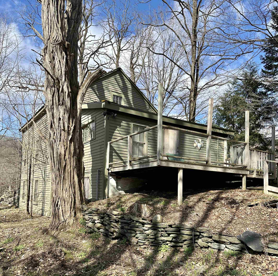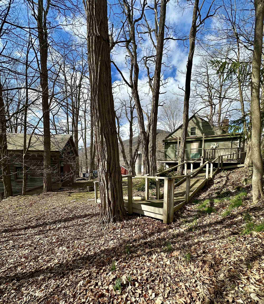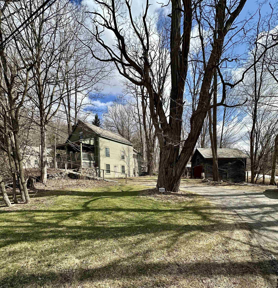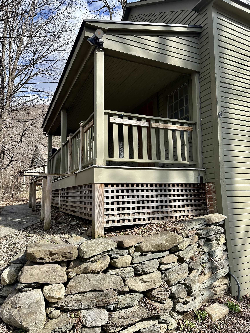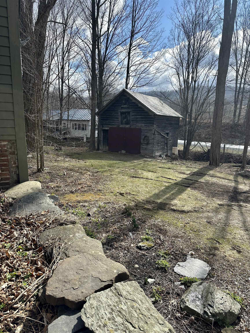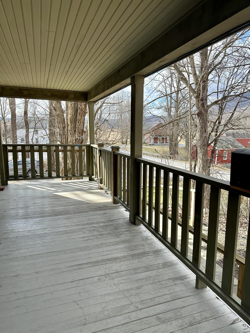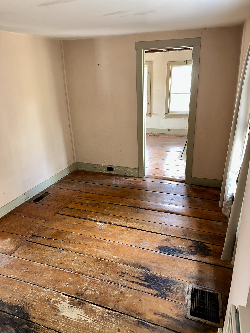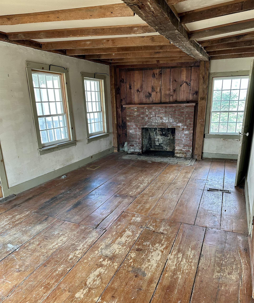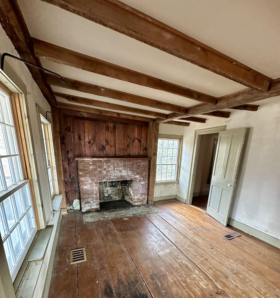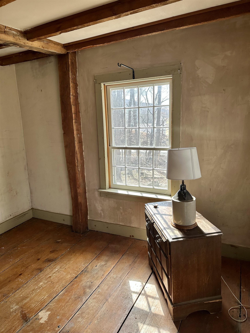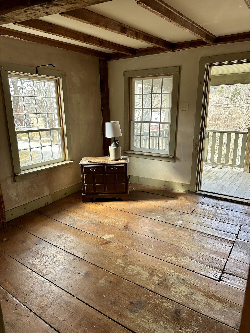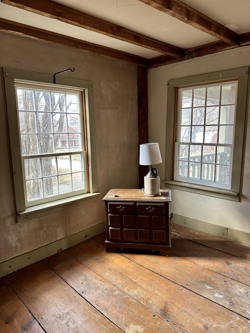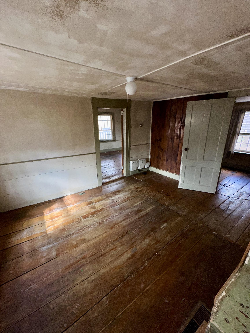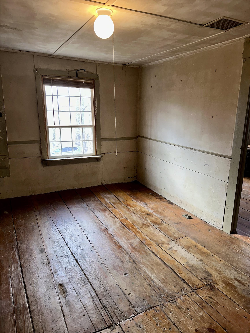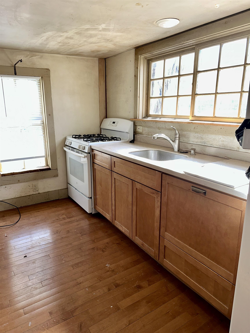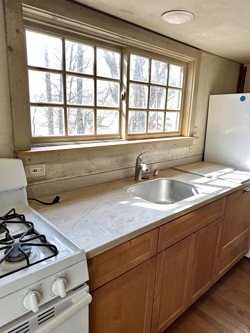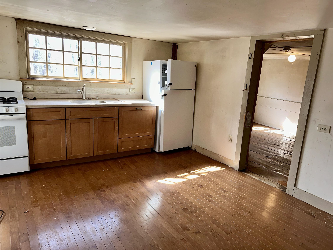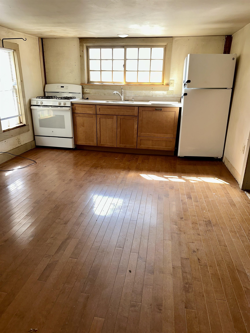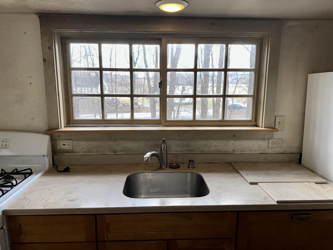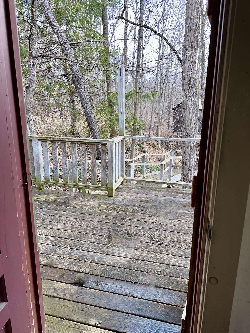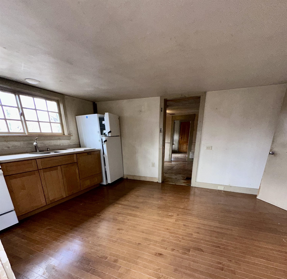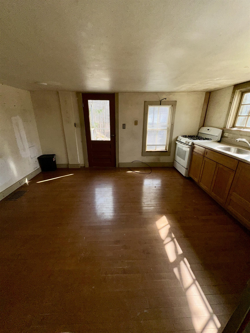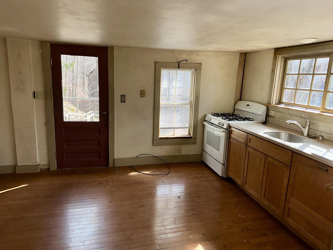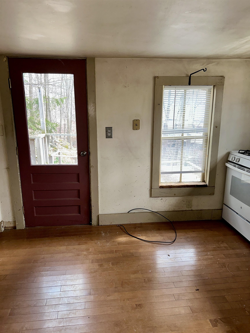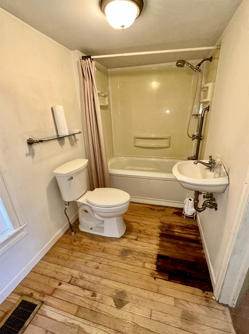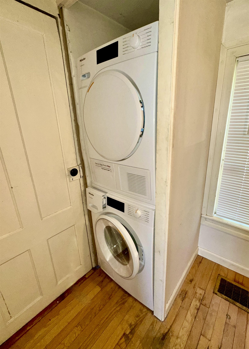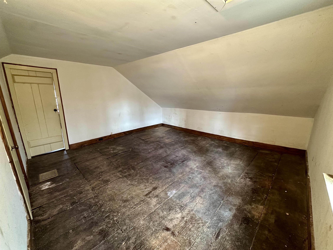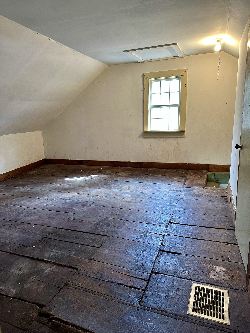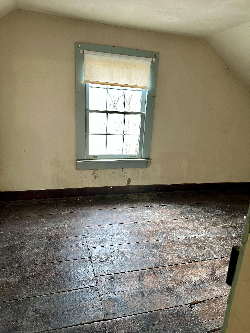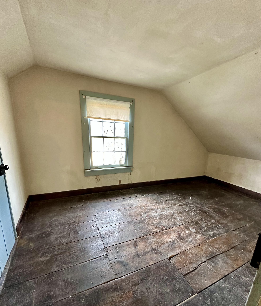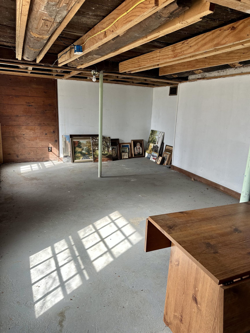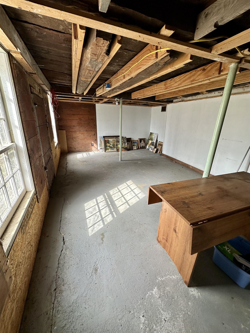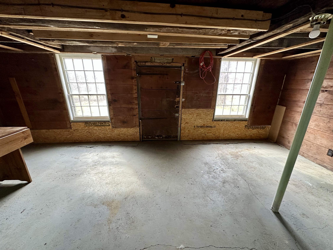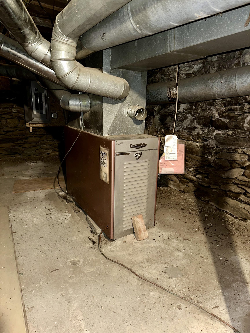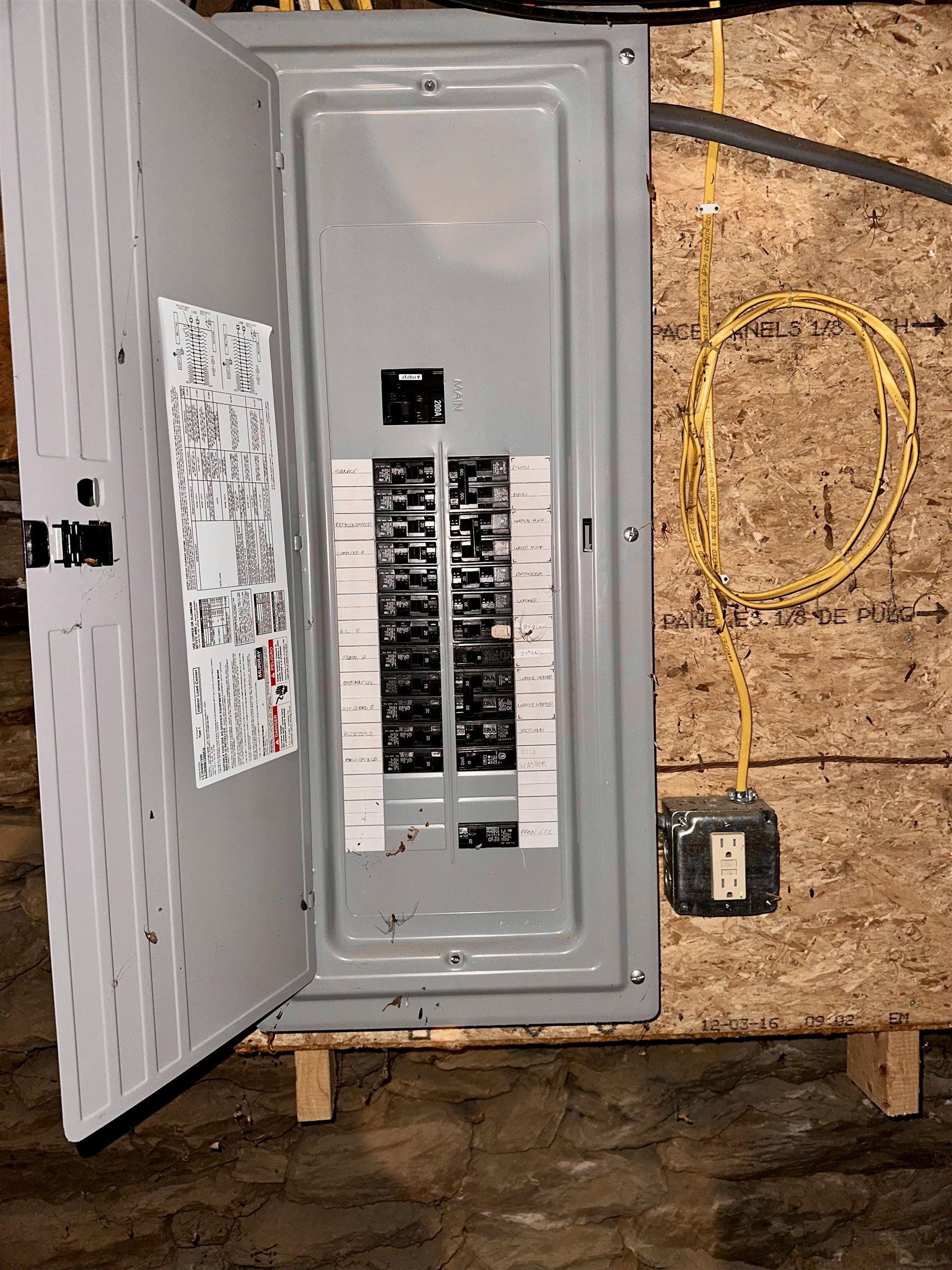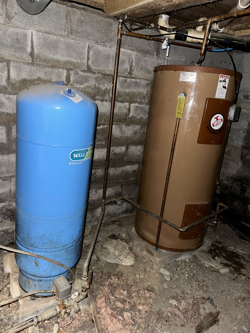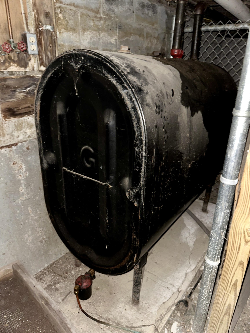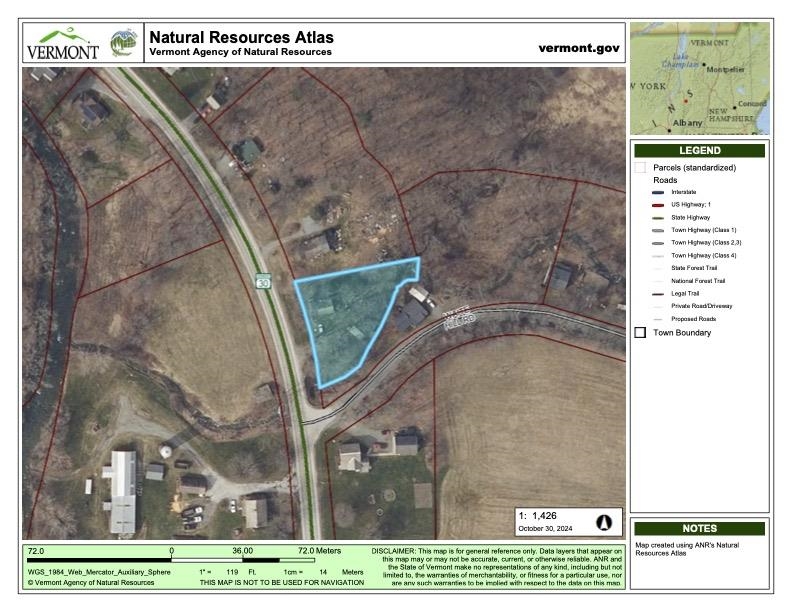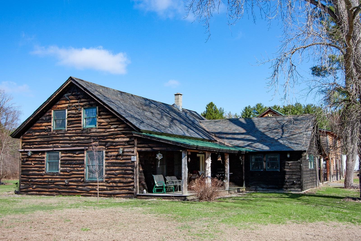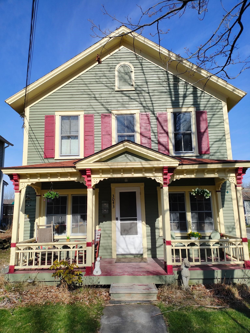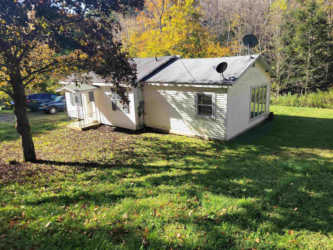1 of 47
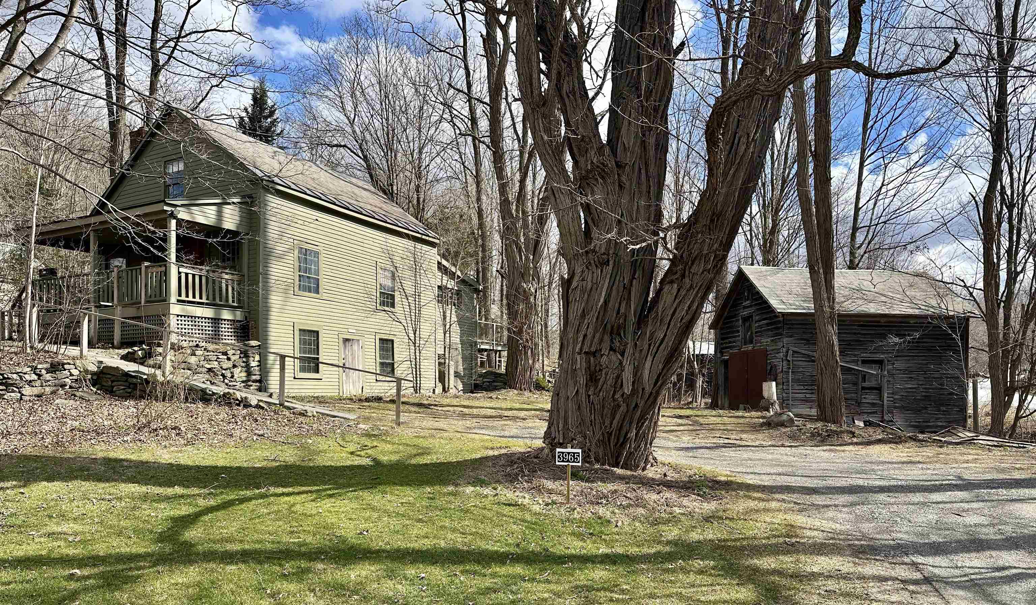
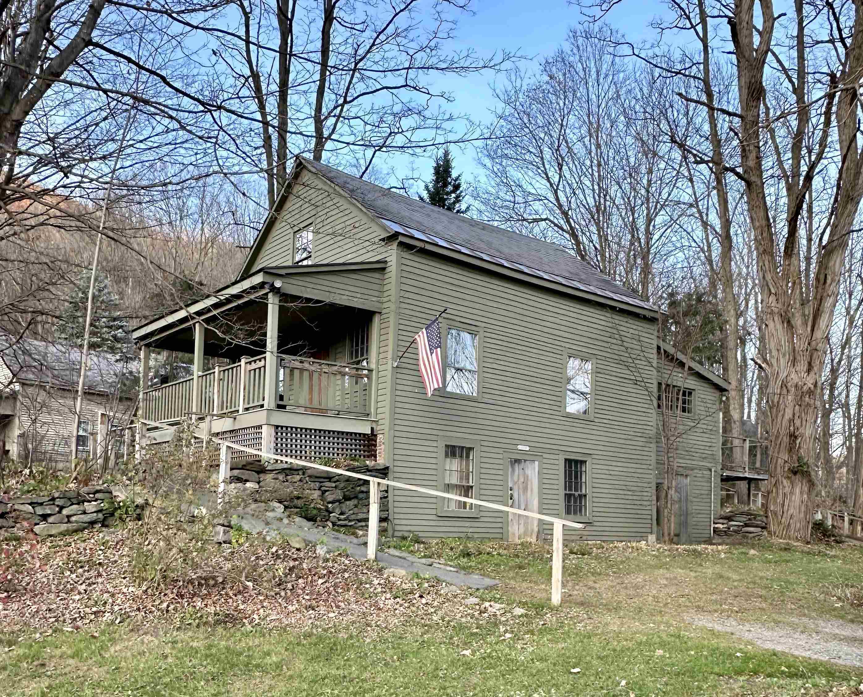
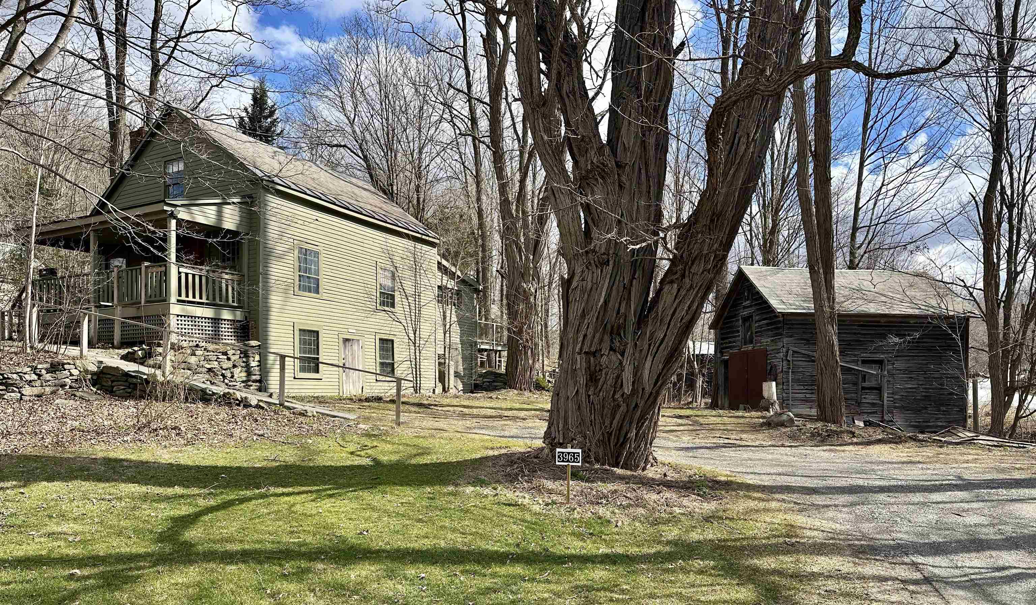
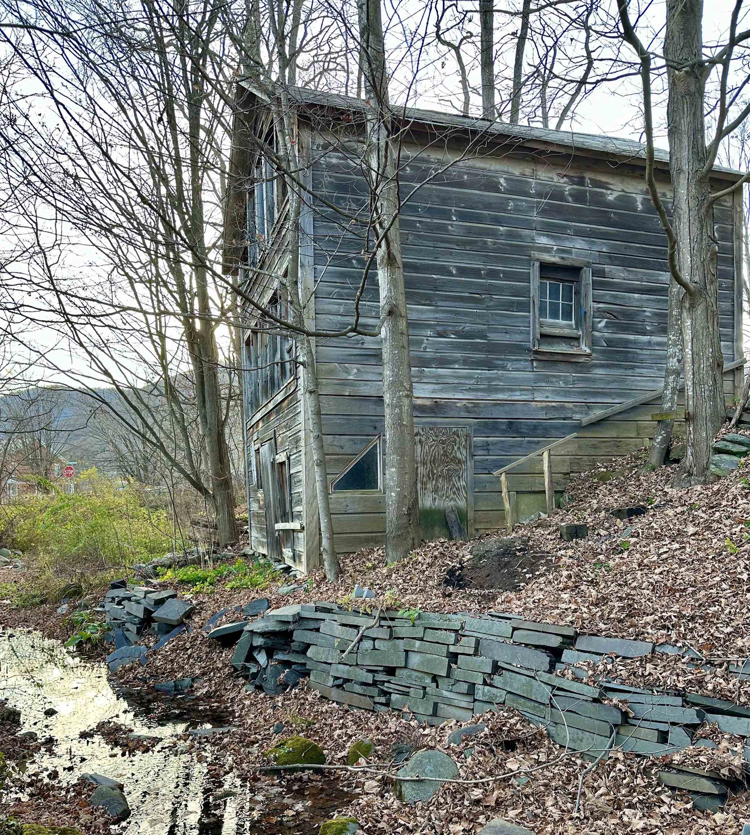
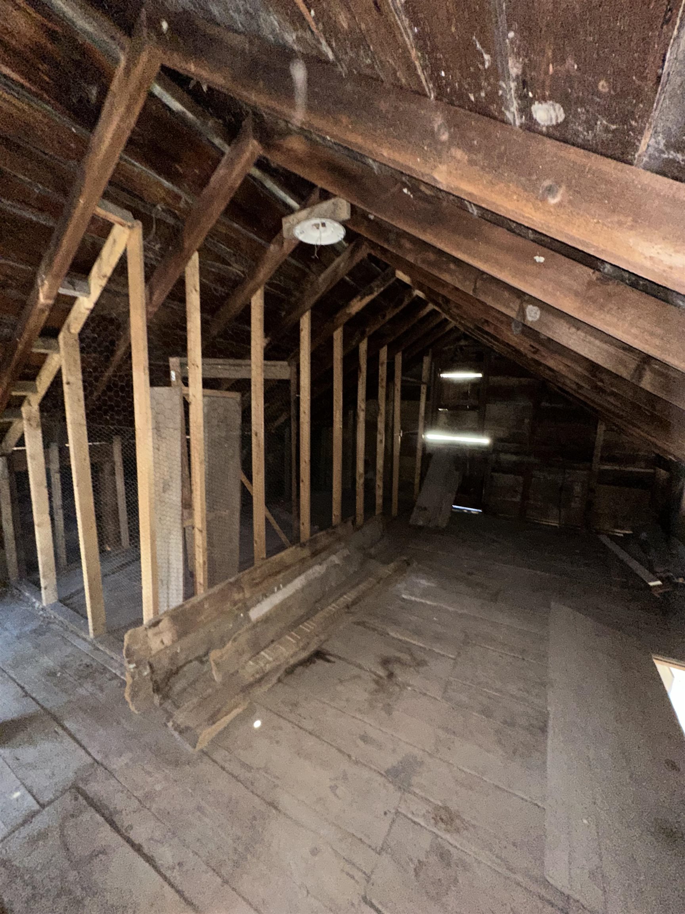
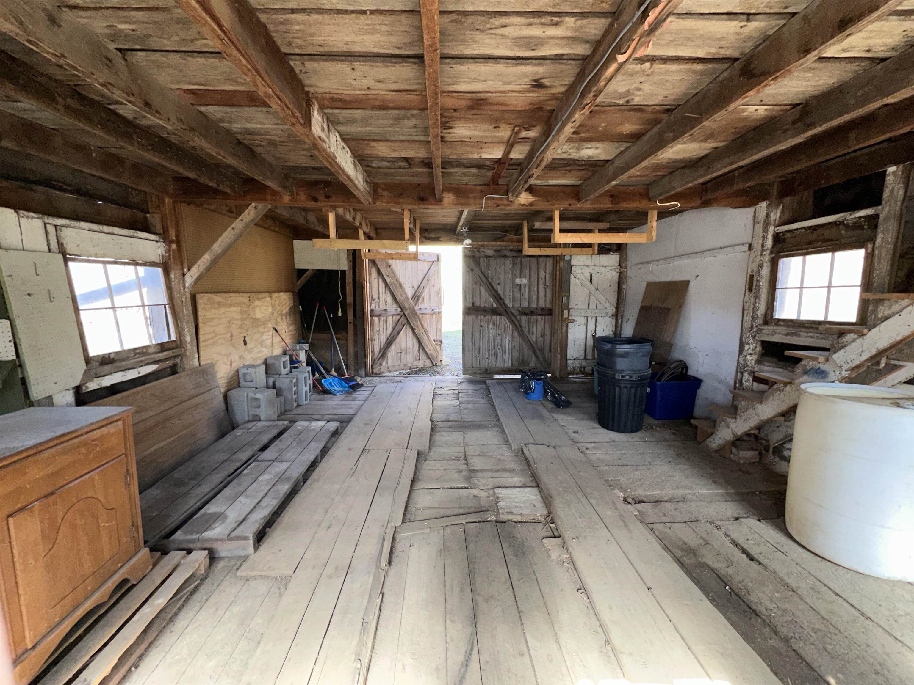
General Property Information
- Property Status:
- Active
- Price:
- $265, 000
- Assessed:
- $0
- Assessed Year:
- County:
- VT-Rutland
- Acres:
- 0.57
- Property Type:
- Single Family
- Year Built:
- 1773
- Agency/Brokerage:
- Scott Mcchesney
McChesney RE, Inc. - Bedrooms:
- 2
- Total Baths:
- 1
- Sq. Ft. (Total):
- 1039
- Tax Year:
- 2024
- Taxes:
- $2, 696
- Association Fees:
CHARMING 1773 HISTORIC HOME WITH STUNNING VALLEY VIEWS Step back in time with this beautifully maintained historic gem, one of Pawlet’s oldest homes, dating back to c1773! Nestled just a couple of miles north of the village, this cozy and character-filled home offers pretty sunset views over the Mettawee Valley from the inviting front porch. Inside, the home is warm and welcoming featuring original wide-plank wood floors, (nicely crooked) charming moldings, and period details that exude timeless appeal. The first floor includes a front living room with a wood-burning fireplace, a dining room, a small office or potential bedroom, a full bath with laundry, and eat in kitchen. Upstairs, two comfortable bedrooms complete the living space. Enjoy outdoor relaxation on the rear deck and front porch, where the soothing sounds of a year round brook along the southern boundary create a peaceful retreat. The property also includes a two-story barn/outbuilding—perfect for storage, a workshop, or garage. Nicely updated mechanically, all sitting on a full walkout basement and set on approximately half an acre, this historic treasure is ideal for someone looking for an affordable home in today's market.
Interior Features
- # Of Stories:
- 1.5
- Sq. Ft. (Total):
- 1039
- Sq. Ft. (Above Ground):
- 1039
- Sq. Ft. (Below Ground):
- 0
- Sq. Ft. Unfinished:
- 1039
- Rooms:
- 7
- Bedrooms:
- 2
- Baths:
- 1
- Interior Desc:
- Attic - Hatch/Skuttle, Fireplace - Wood, Fireplaces - 1, Hearth, Natural Woodwork, Walk-in Closet, Laundry - 1st Floor
- Appliances Included:
- Dryer, Range - Gas, Refrigerator, Washer
- Flooring:
- Hardwood, Softwood, Wood
- Heating Cooling Fuel:
- Water Heater:
- Basement Desc:
- Concrete Floor, Dirt, Full, Unfinished, Walkout
Exterior Features
- Style of Residence:
- Cape, Farmhouse, Historic Vintage, Post and Beam
- House Color:
- Green
- Time Share:
- No
- Resort:
- Exterior Desc:
- Exterior Details:
- Barn, Deck, Fence - Dog, Natural Shade, Porch - Covered, Windows - Storm
- Amenities/Services:
- Land Desc.:
- Corner, Country Setting, Mountain View, Stream, Trail/Near Trail, View, Wooded, Rural, Valley
- Suitable Land Usage:
- Roof Desc.:
- Shingle - Asphalt, Slate
- Driveway Desc.:
- Gravel
- Foundation Desc.:
- Stone
- Sewer Desc.:
- Septic
- Garage/Parking:
- Yes
- Garage Spaces:
- 1
- Road Frontage:
- 170
Other Information
- List Date:
- 2025-03-31
- Last Updated:


