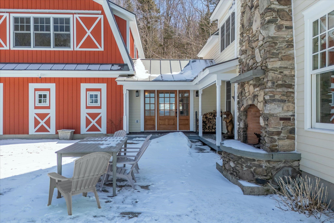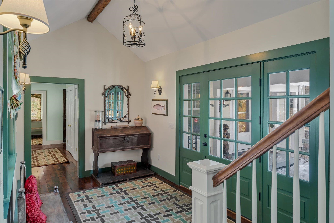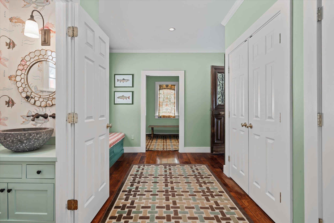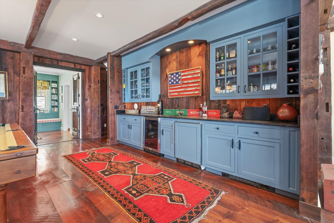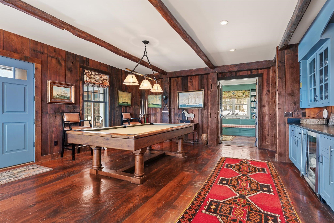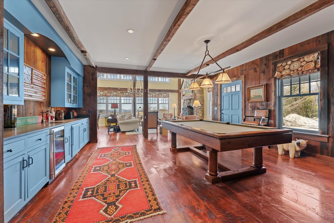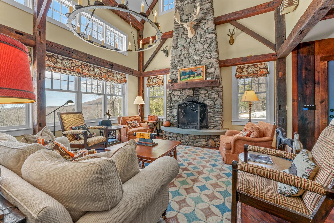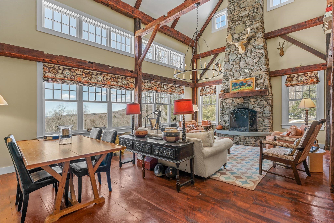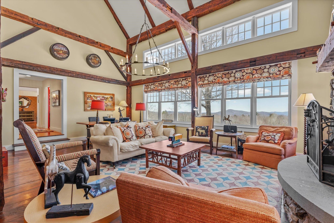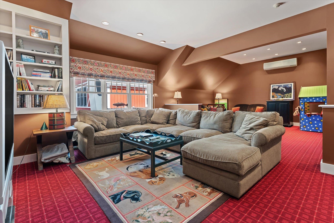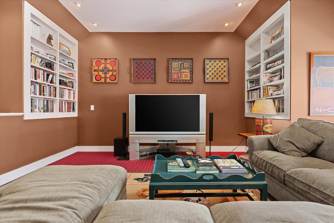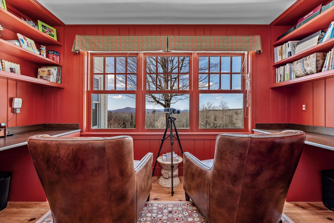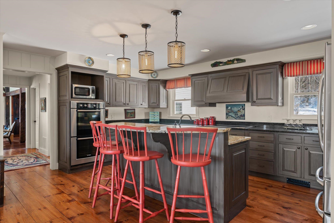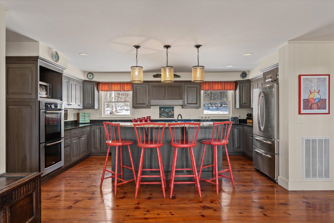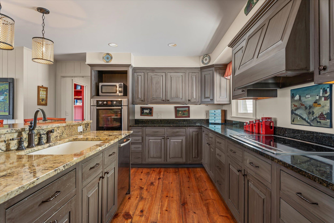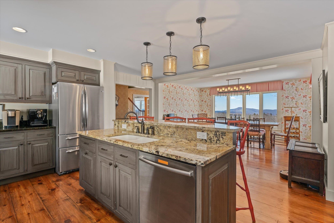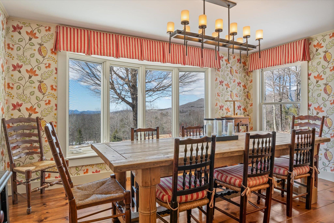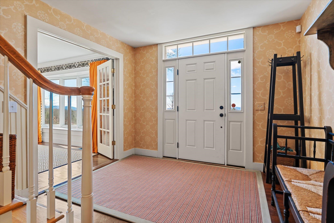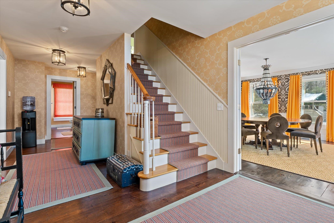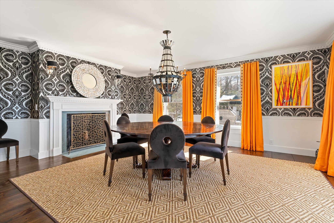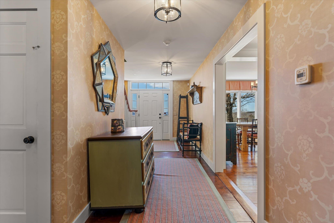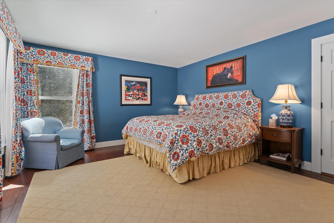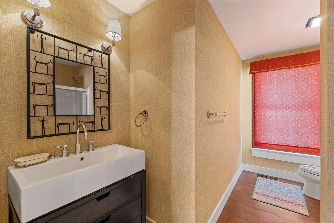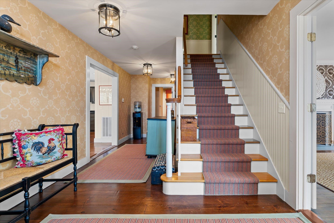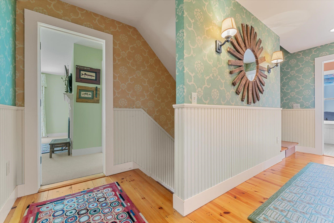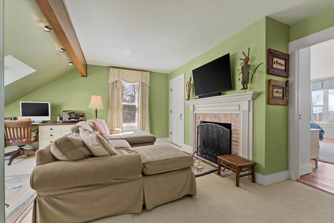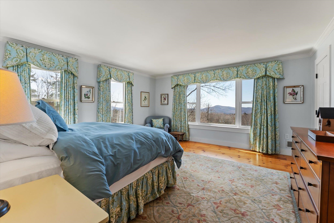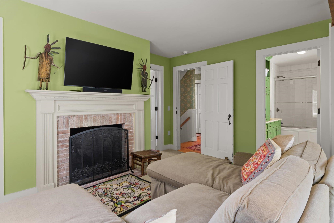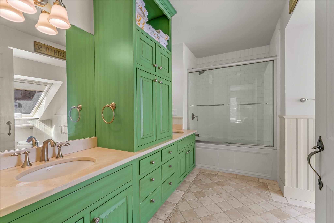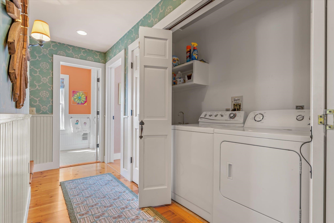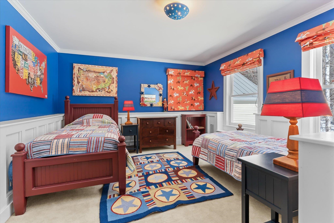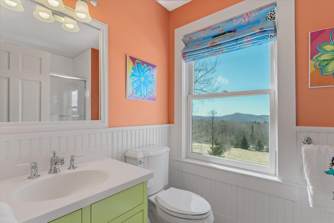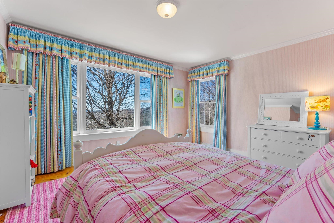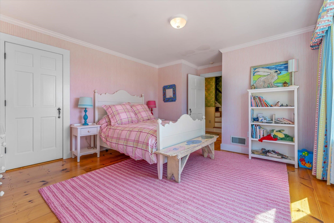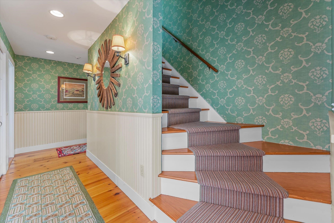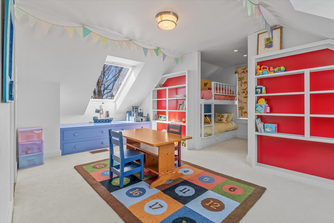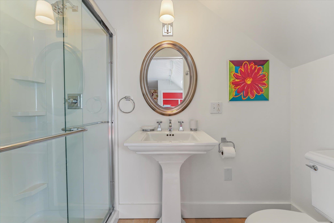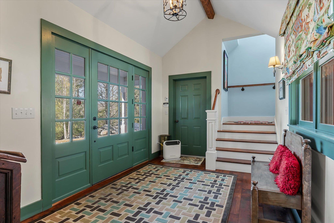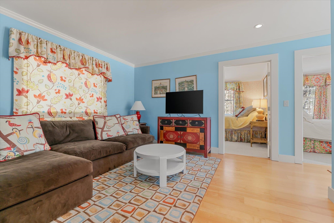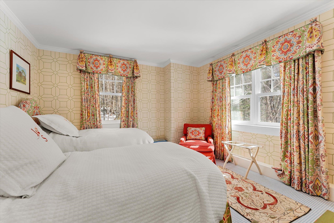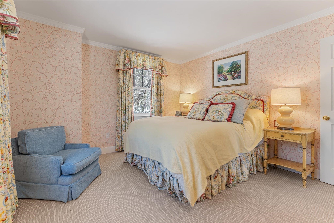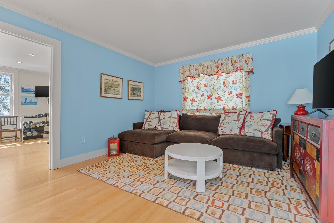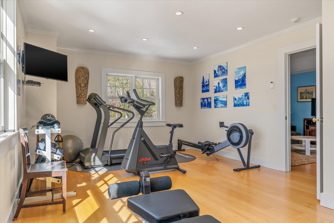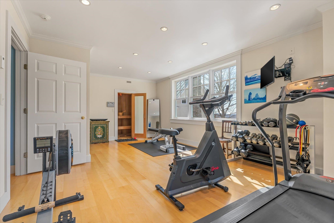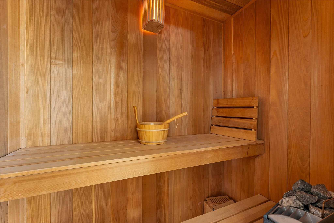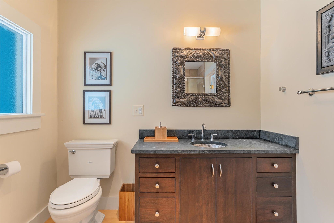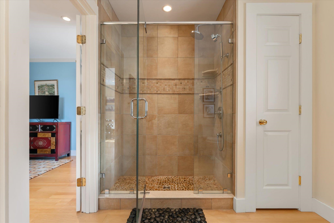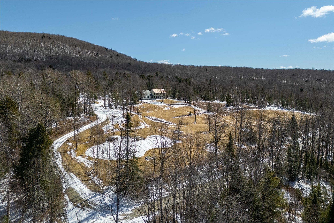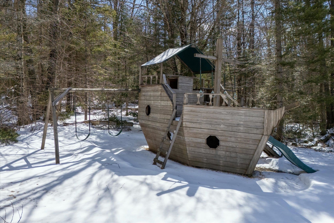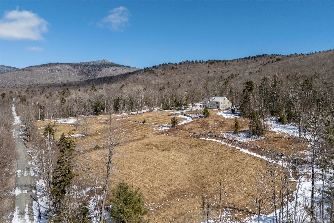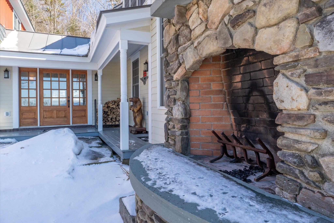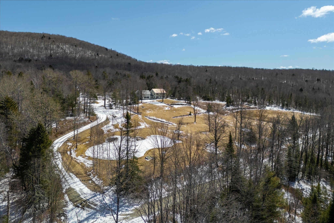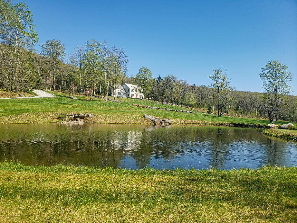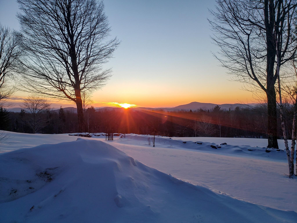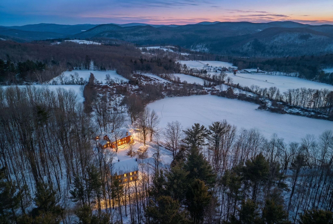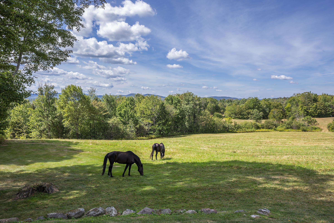1 of 60
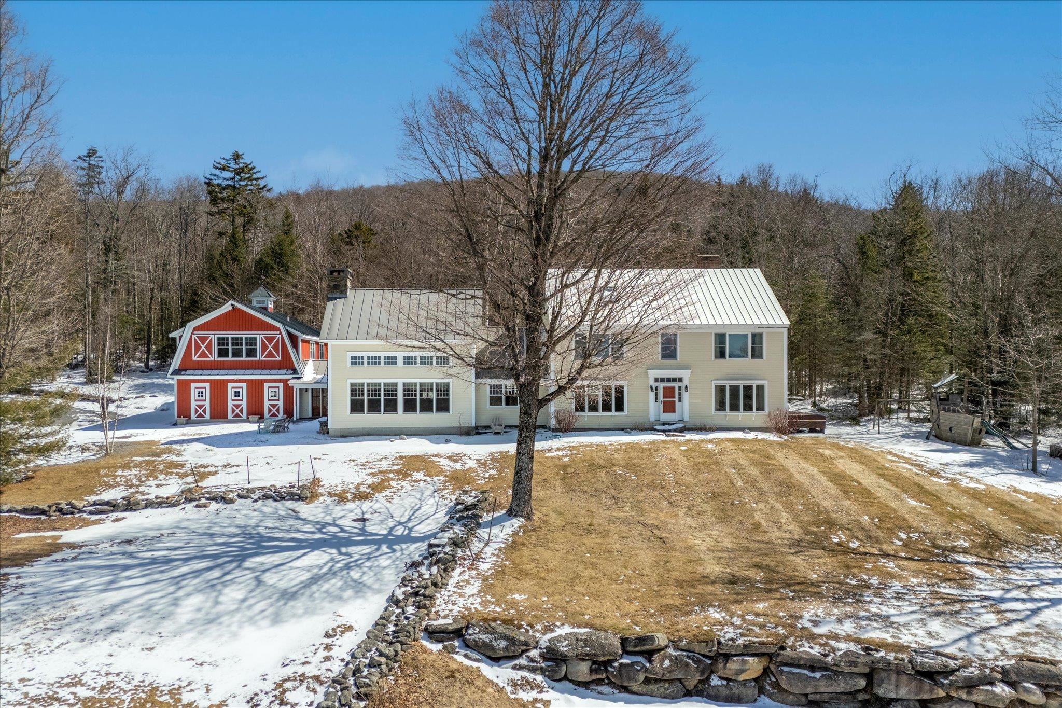
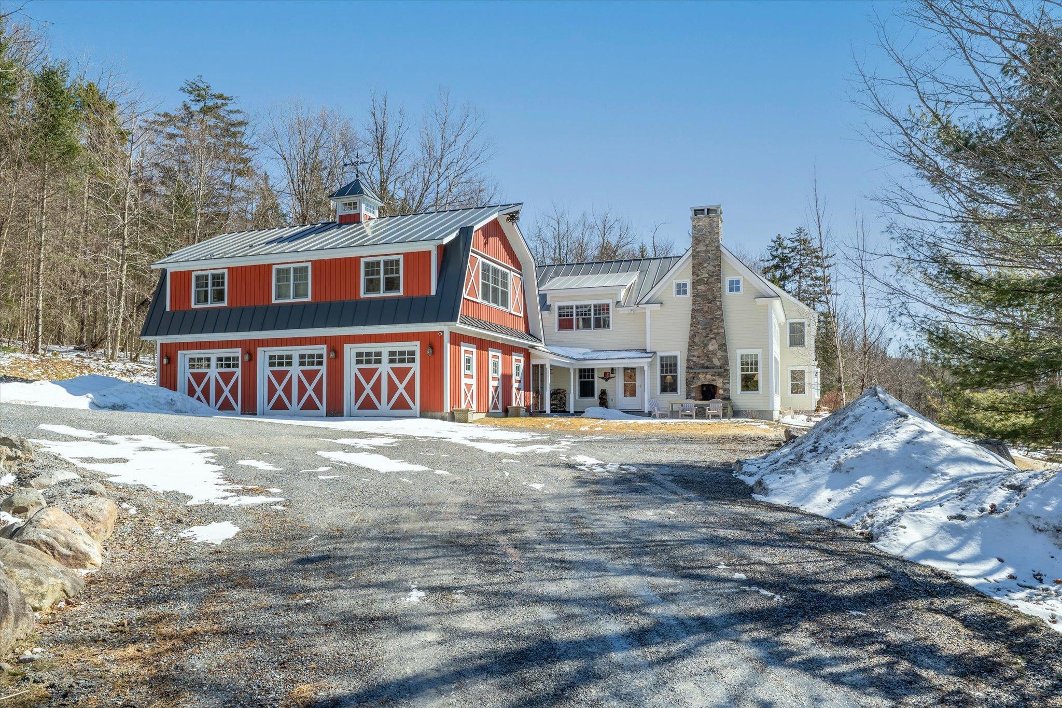

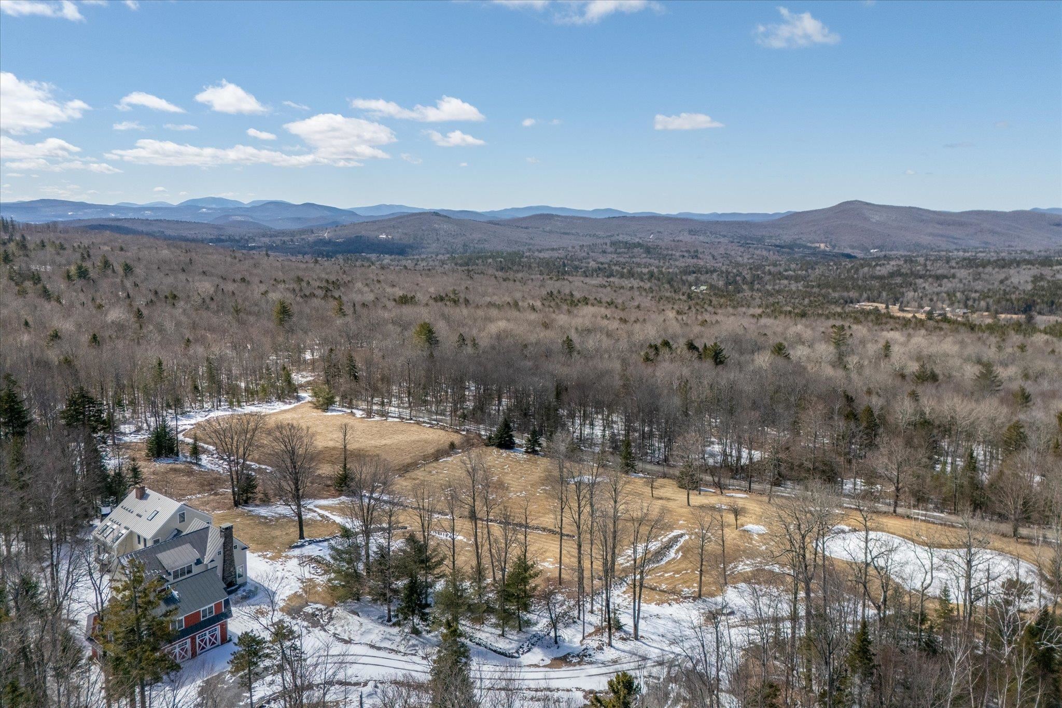
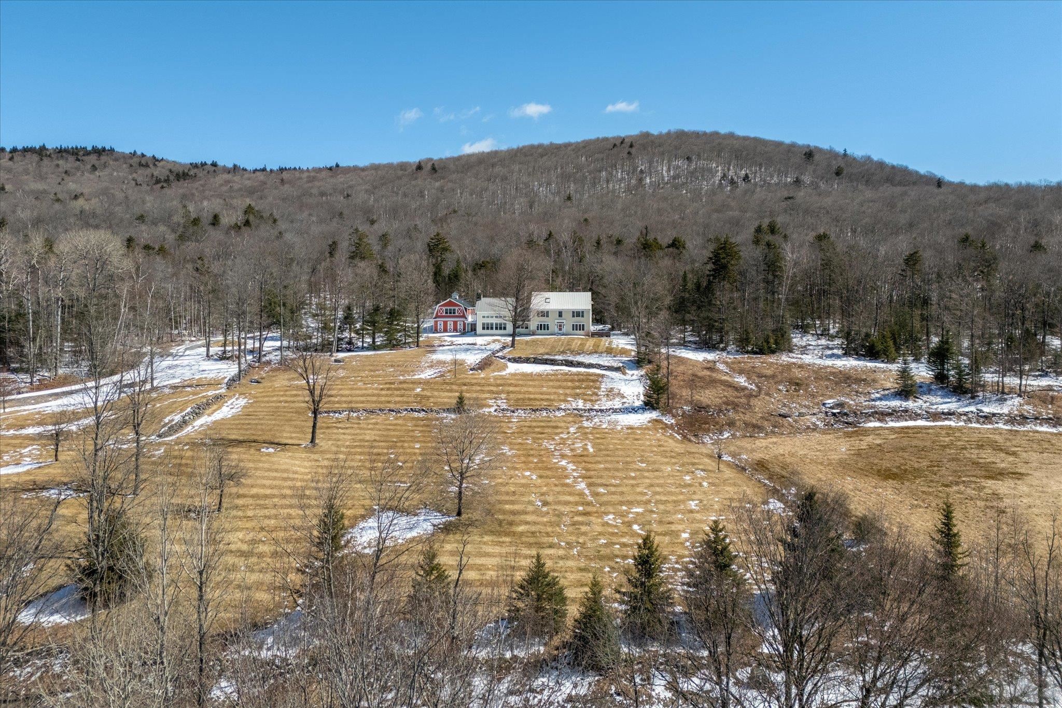
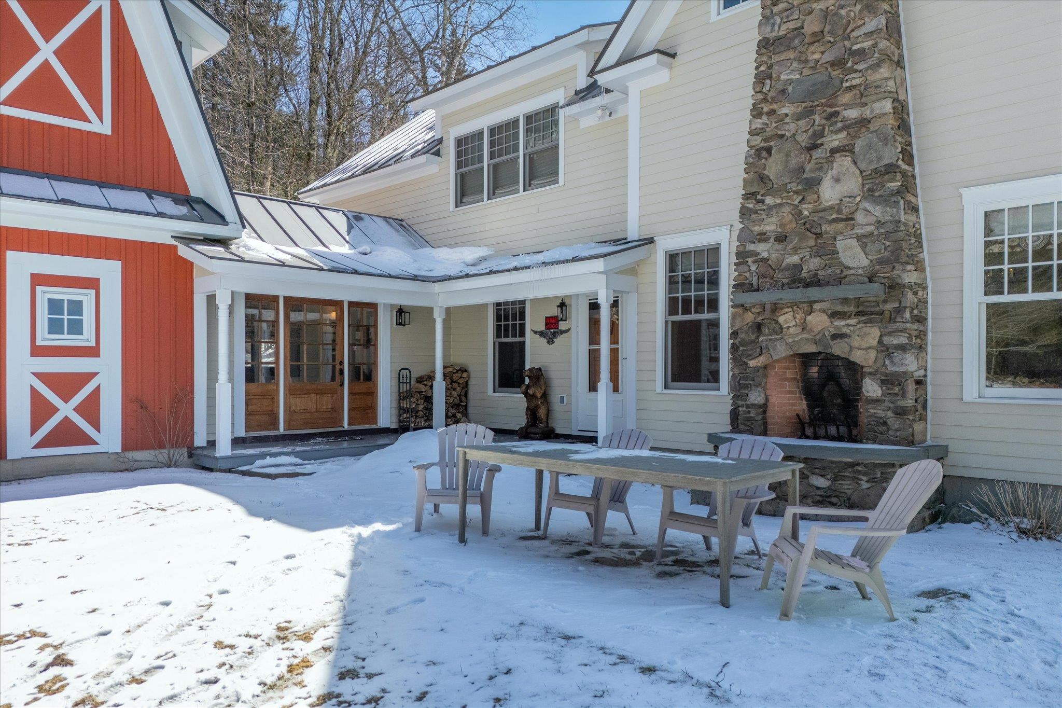
General Property Information
- Property Status:
- Active Under Contract
- Price:
- $1, 650, 000
- Assessed:
- $0
- Assessed Year:
- County:
- VT-Rutland
- Acres:
- 124.00
- Property Type:
- Single Family
- Year Built:
- 1988
- Agency/Brokerage:
- Mendi Michael
Engel & Volkers Okemo - Bedrooms:
- 7
- Total Baths:
- 6
- Sq. Ft. (Total):
- 6415
- Tax Year:
- 2025
- Taxes:
- $25, 977
- Association Fees:
Discover the beauty of this private 124 acre country estate perfectly situated between Okemo Mountain Resort and Killington Resort, two of Vermont’s premier ski destinations. Surrounded by the Calvin Coolidge State Forest, this 7-bedroom, 6-bath retreat offers unmatched seclusion, mountain views, and a true connection to the outdoors. From nearly every room, take in sweeping views of the Green Mountains. Inside, the home balances rustic elegance with modern comfort. The grand family room features a soaring stone fireplace and mountain views, while the entertainment level with pool table, wet bar, and media room sets the stage for après-ski gatherings. A fitness room and sauna provide space to stay active and unwind, and multiple fireplaces indoors and out add warmth and charm year-round. A three-car garage offers ample storage for vehicles and gear, and the scenic forest-lined drive creates a dramatic first impression. Whether hosting friends after a day on the slopes or savoring the stillness of your private acreage, this exceptional property captures the essence of Vermont mountain living.
Interior Features
- # Of Stories:
- 2.5
- Sq. Ft. (Total):
- 6415
- Sq. Ft. (Above Ground):
- 6415
- Sq. Ft. (Below Ground):
- 0
- Sq. Ft. Unfinished:
- 1732
- Rooms:
- 15
- Bedrooms:
- 7
- Baths:
- 6
- Interior Desc:
- Cathedral Ceiling, Dining Area, Wood Fireplace, Kitchen Island, Kitchen/Dining, Primary BR w/ BA, Natural Light, Natural Woodwork, Skylight, Indoor Storage, Walk-in Pantry, Wet Bar, 2nd Floor Laundry
- Appliances Included:
- Electric Cooktop, Dishwasher, Dryer, Microwave, Mini Fridge, Double Oven, Refrigerator, Washer, Exhaust Fan
- Flooring:
- Carpet, Tile, Vinyl, Wood
- Heating Cooling Fuel:
- Water Heater:
- Basement Desc:
- Concrete, Full, Interior Stairs, Storage Space, Unfinished, Interior Access
Exterior Features
- Style of Residence:
- Colonial, Multi-Level, w/Addition
- House Color:
- Cream
- Time Share:
- No
- Resort:
- Exterior Desc:
- Exterior Details:
- Garden Space, Natural Shade, Patio, Covered Porch
- Amenities/Services:
- Land Desc.:
- Country Setting, Mountain View, Open, Pond, Secluded, Sloping, View, Walking Trails, Wooded, Near Snowmobile Trails
- Suitable Land Usage:
- Roof Desc.:
- Metal, Standing Seam
- Driveway Desc.:
- Circular, Gravel
- Foundation Desc.:
- Poured Concrete
- Sewer Desc.:
- On-Site Septic Exists
- Garage/Parking:
- Yes
- Garage Spaces:
- 3
- Road Frontage:
- 1000
Other Information
- List Date:
- 2025-04-01
- Last Updated:


