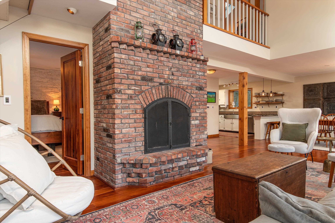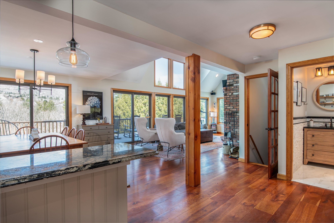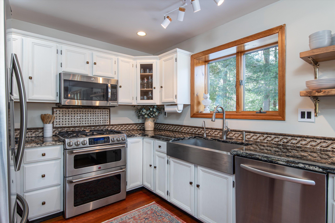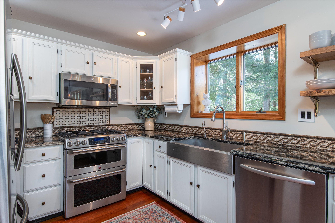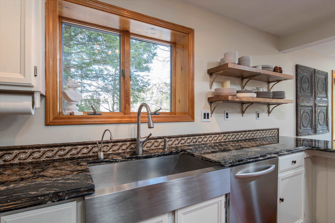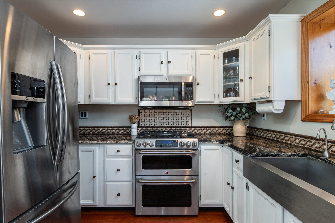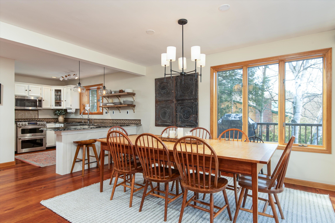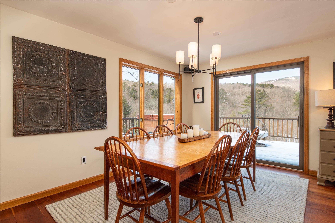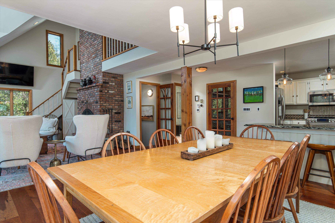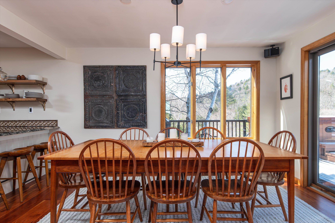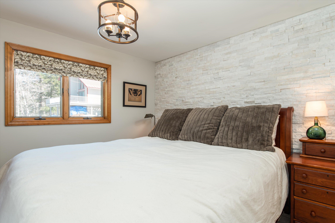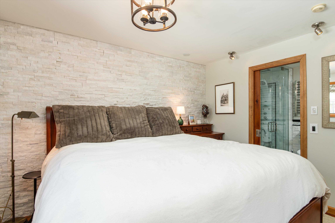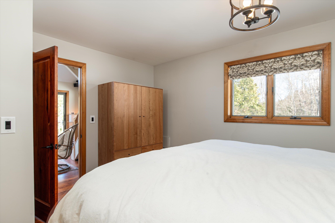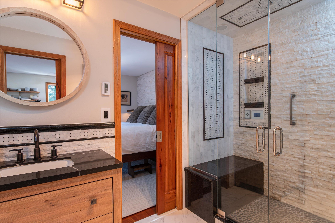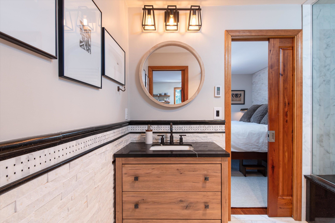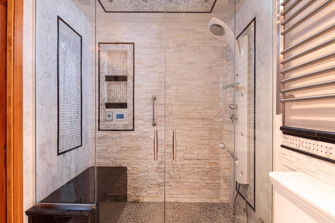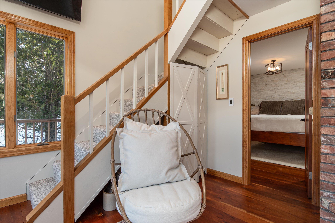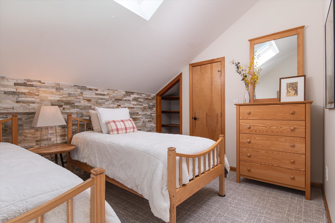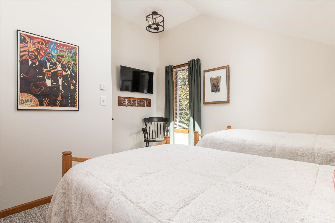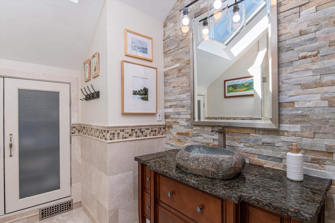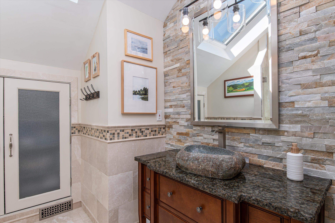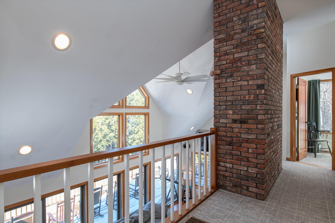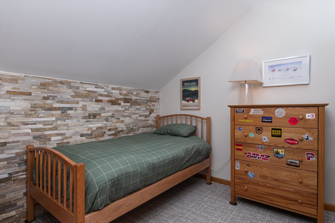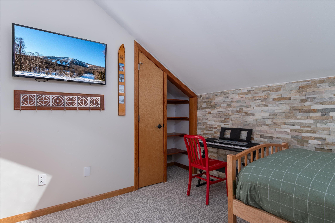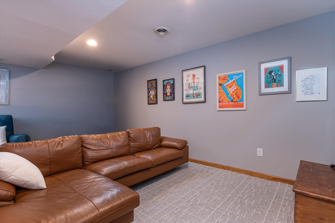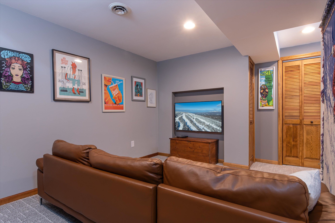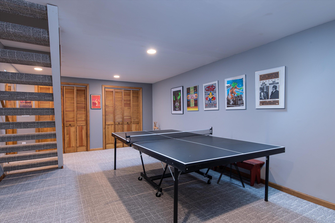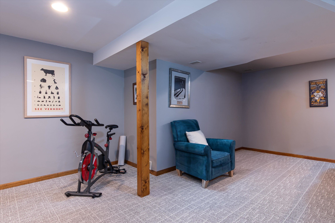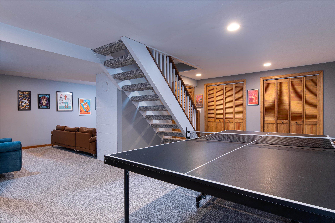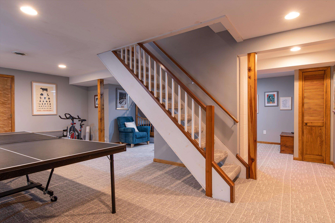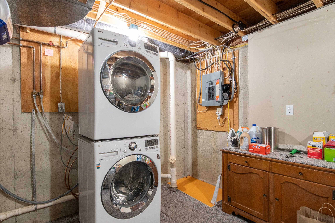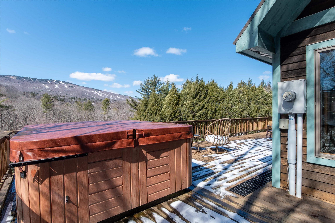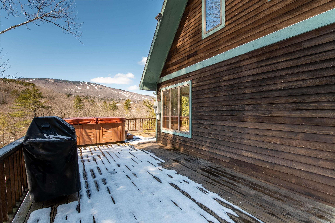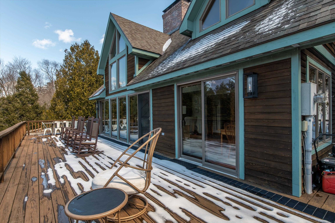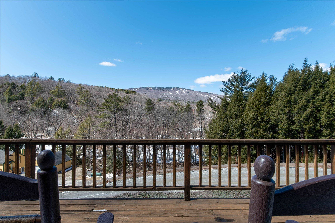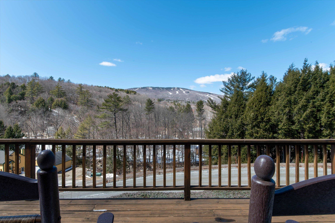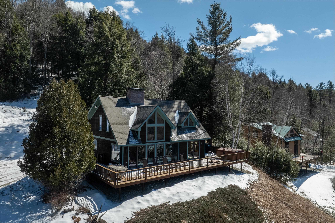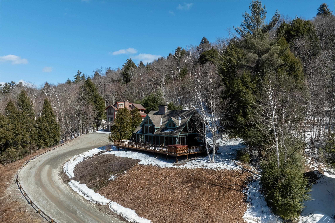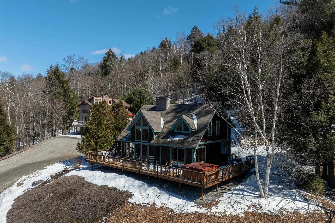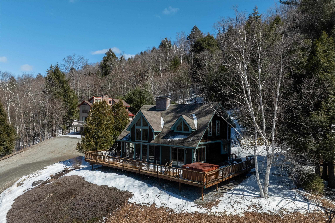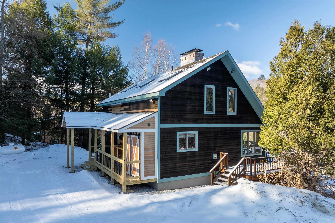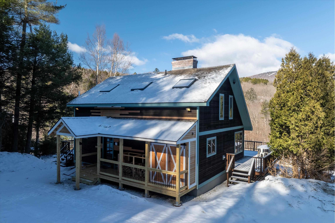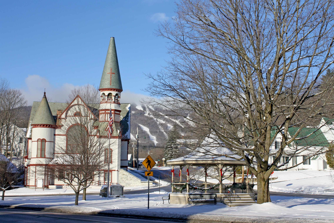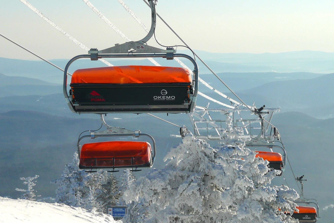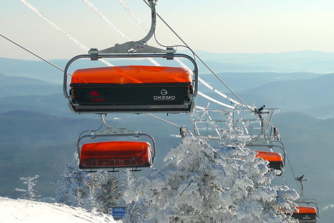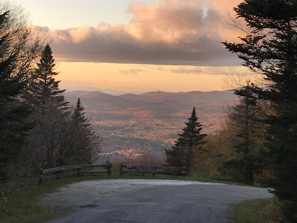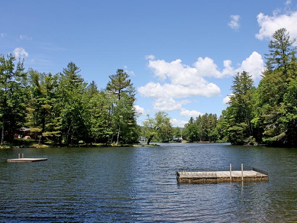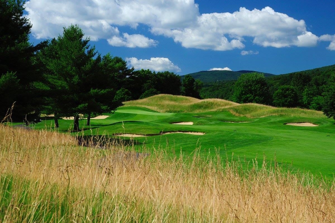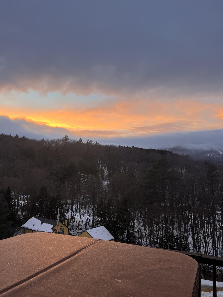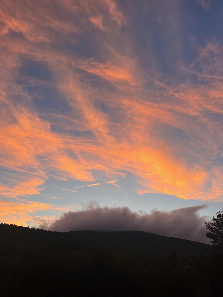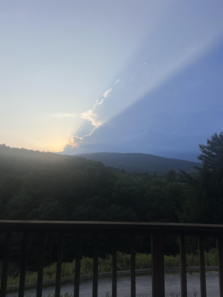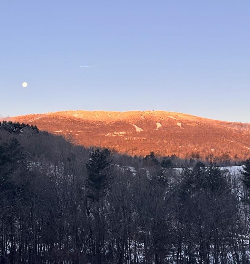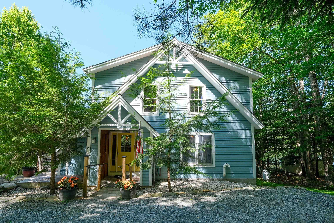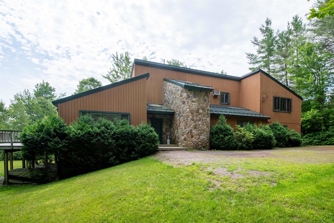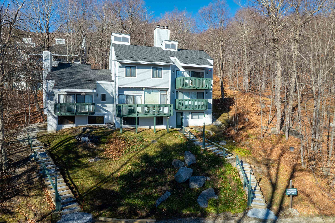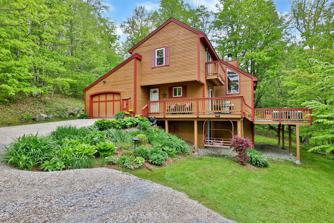1 of 58
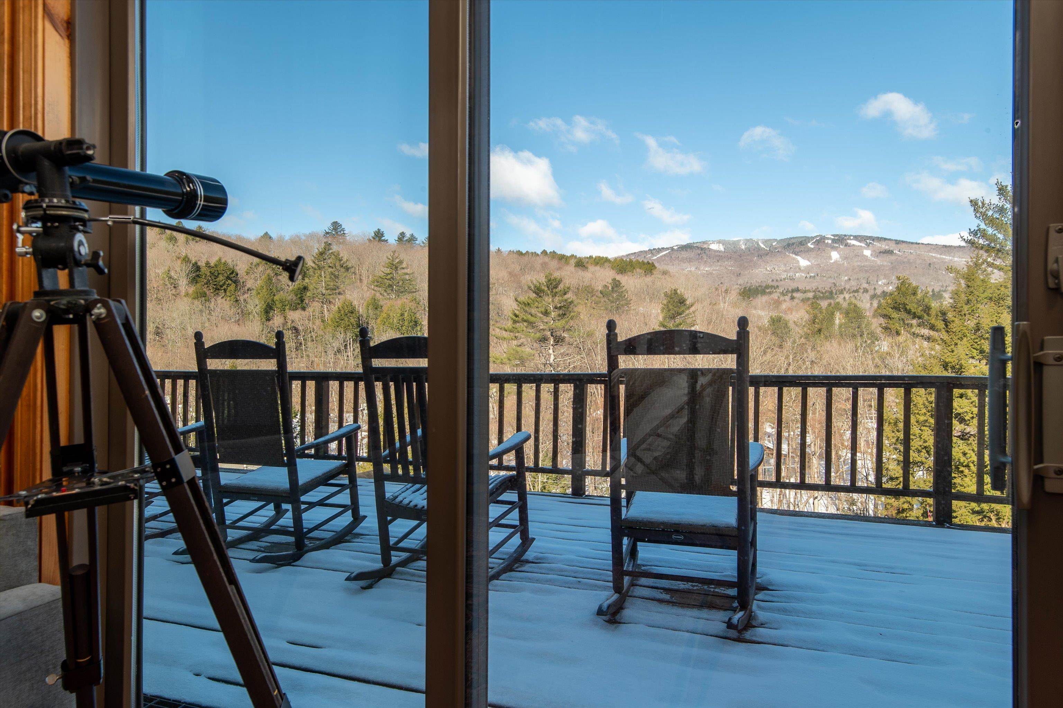
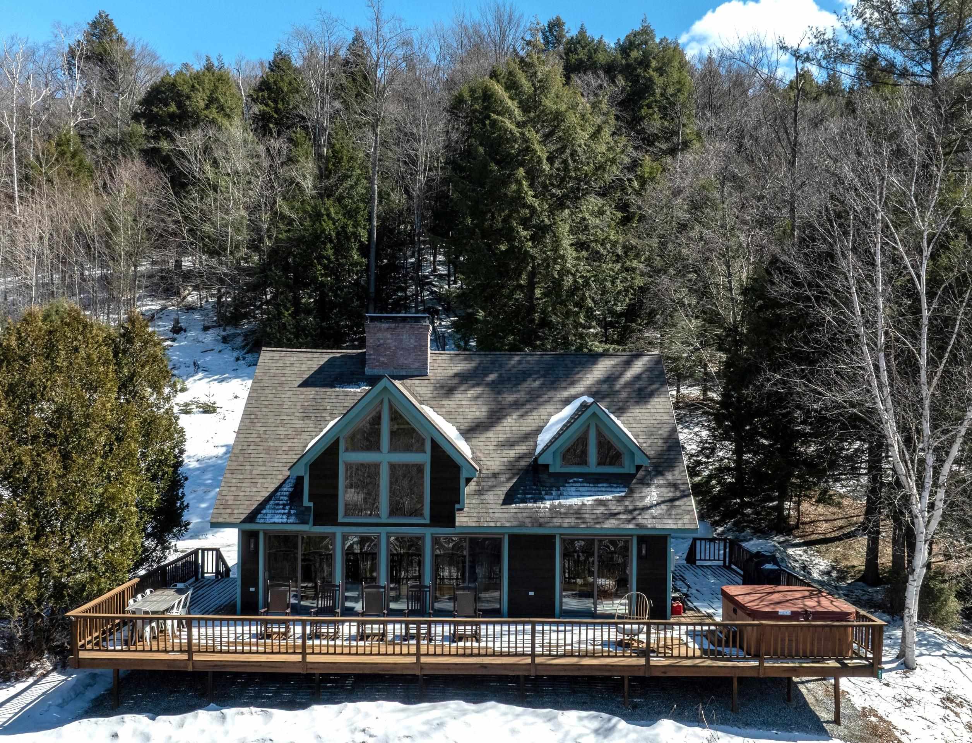
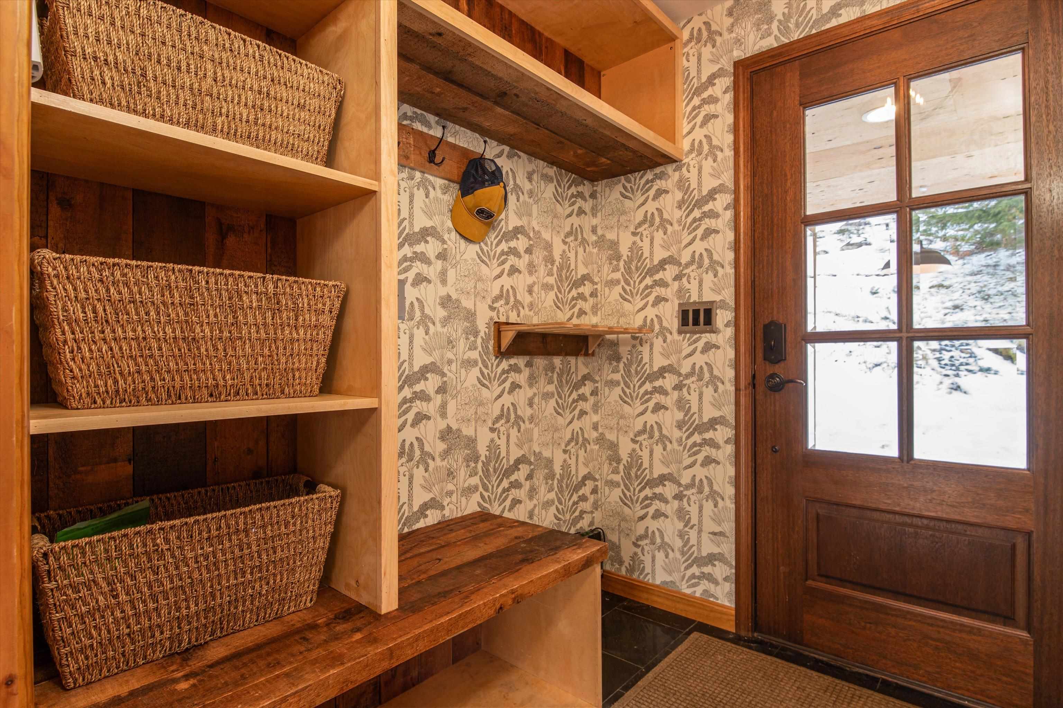
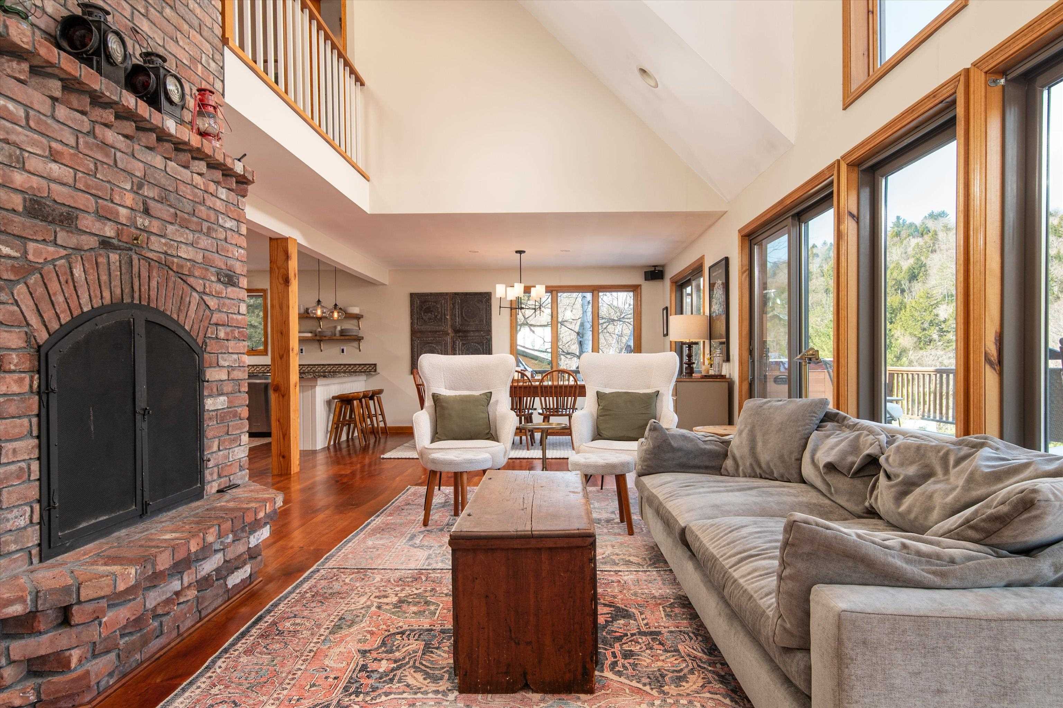
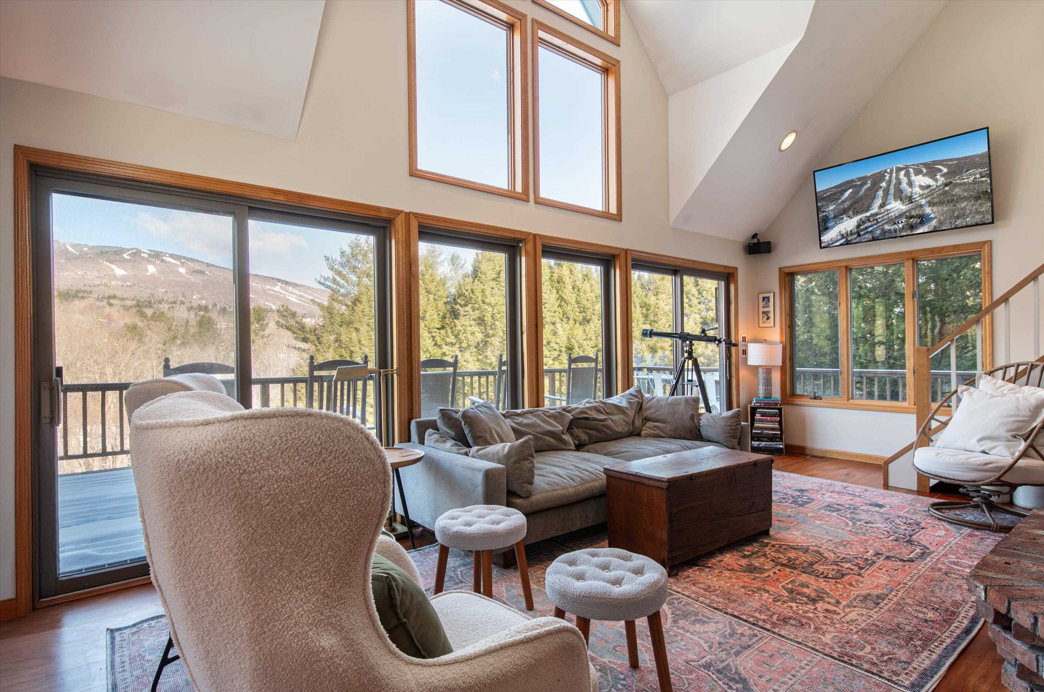

General Property Information
- Property Status:
- Active
- Price:
- $825, 000
- Assessed:
- $0
- Assessed Year:
- County:
- VT-Windsor
- Acres:
- 1.09
- Property Type:
- Single Family
- Year Built:
- 1993
- Agency/Brokerage:
- Elissa Scully
Mary W. Davis Realtor & Assoc., Inc. - Bedrooms:
- 3
- Total Baths:
- 2
- Sq. Ft. (Total):
- 2843
- Tax Year:
- 2024
- Taxes:
- $7, 103
- Association Fees:
This stunning contemporary offers breathtaking views of Okemo Mountain and boasts luxurious features throughout. Imagine relaxing in the hot tub on the wrap around deck while soaking in the scenery! The covered porch was completed in November, 2024 with a barn door slider for storage, which adds an extra touch of convenience. It will be painted, when weather permits. As you enter the home through the mudroom, you take in the wall of windows allowing natural light to open to the living spaces, and cathedral ceilings that create an airy feel, making this home a true retreat. The main level features a primary suite equipped with a steam shower adorned with lights and music, providing an extraordinary spa-like experience. The upper level has 2 additional bedrooms, a bonus room and a modern bath, making it perfect for families or guests. Additionally, the large lower-level den contains a recreation room, ideal for entertaining or unwinding. Beautiful new carpeting and fresh paint were added in the fall of 2024, ensuring a fresh and welcoming atmosphere. Situated at the end of a cul de sac, this property enjoys a private, peaceful setting high above the Jewell Brook.
Interior Features
- # Of Stories:
- 2
- Sq. Ft. (Total):
- 2843
- Sq. Ft. (Above Ground):
- 1943
- Sq. Ft. (Below Ground):
- 900
- Sq. Ft. Unfinished:
- 80
- Rooms:
- 12
- Bedrooms:
- 3
- Baths:
- 2
- Interior Desc:
- Cathedral Ceiling, Ceiling Fan, Dining Area, Fireplace - Wood, Fireplaces - 1, Kitchen/Dining, Laundry Hook-ups, Living/Dining, Primary BR w/ BA, Natural Light, Storage - Indoor, Vaulted Ceiling, Laundry - Basement
- Appliances Included:
- Dishwasher, Dryer, Microwave, Range - Gas, Refrigerator, Washer, Water Heater - Tank
- Flooring:
- Carpet, Tile, Wood
- Heating Cooling Fuel:
- Water Heater:
- Basement Desc:
- Concrete, Finished, Full, Stairs - Exterior, Stairs - Interior, Storage Space, Interior Access, Exterior Access
Exterior Features
- Style of Residence:
- Contemporary, Detached, Freestanding, Multi-Level, Tri-Level
- House Color:
- Time Share:
- No
- Resort:
- No
- Exterior Desc:
- Exterior Details:
- Deck, Hot Tub, Porch, Porch - Covered
- Amenities/Services:
- Land Desc.:
- Country Setting, Hilly, Interior Lot, Mountain View, Ski Area, Sloping, View, Near Shopping, Near Skiing, Neighborhood
- Suitable Land Usage:
- Roof Desc.:
- Shingle - Asphalt
- Driveway Desc.:
- Common/Shared, Gravel
- Foundation Desc.:
- Concrete, Poured Concrete
- Sewer Desc.:
- Public Sewer at Street
- Garage/Parking:
- No
- Garage Spaces:
- 0
- Road Frontage:
- 504
Other Information
- List Date:
- 2025-04-01
- Last Updated:


