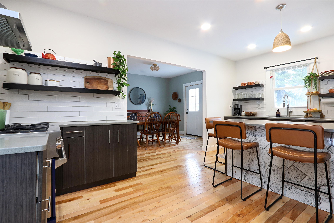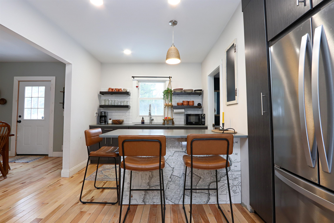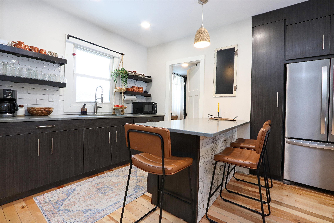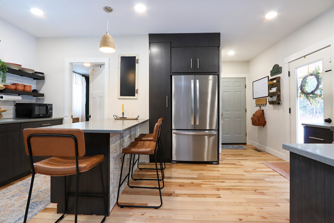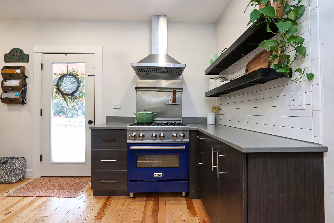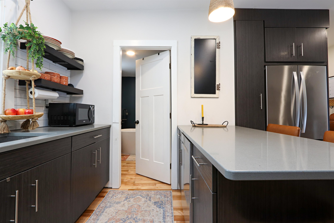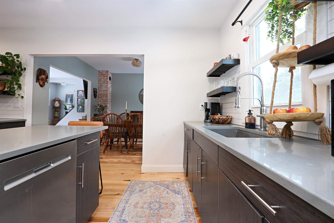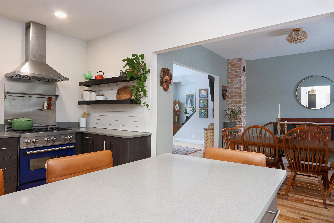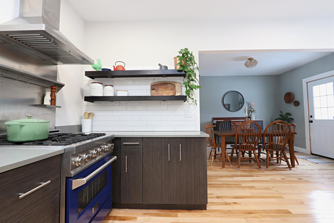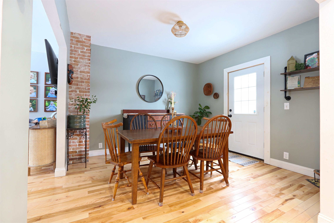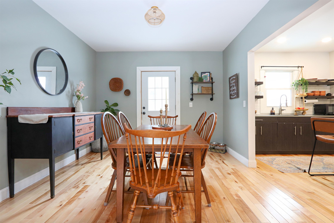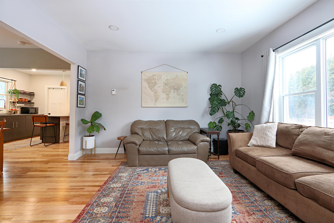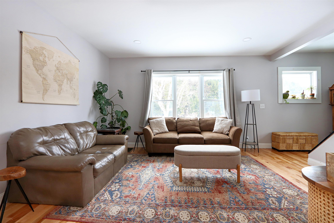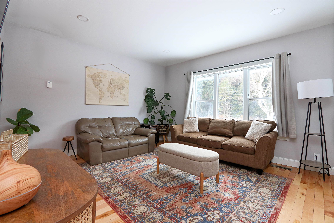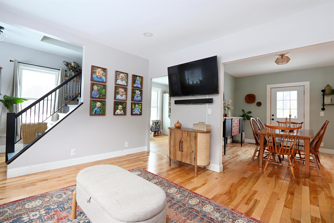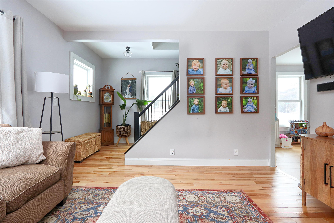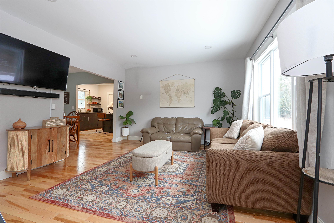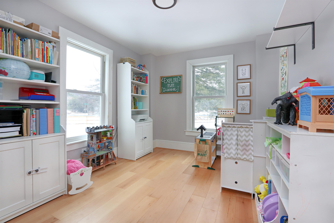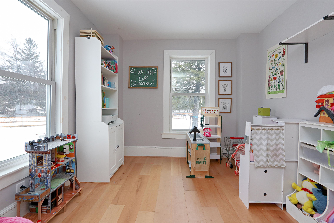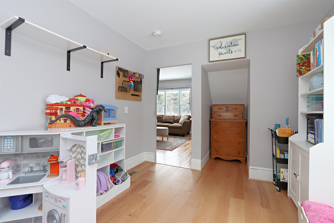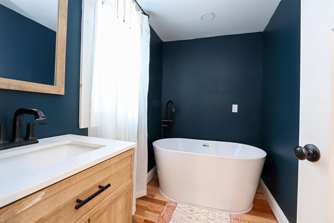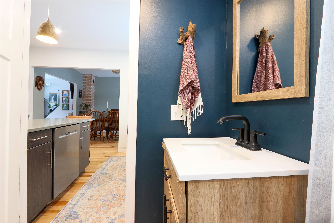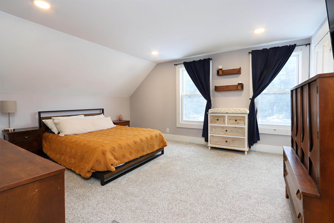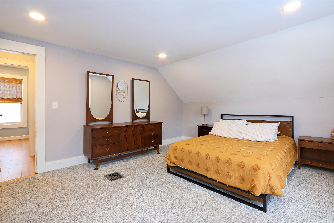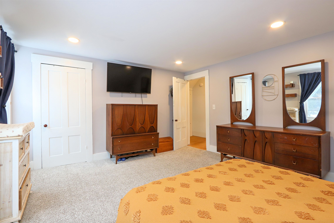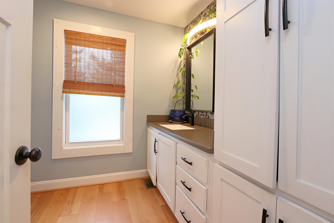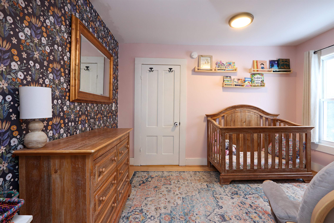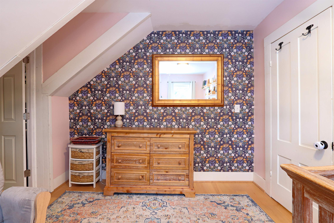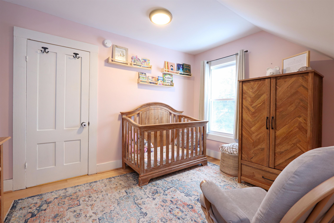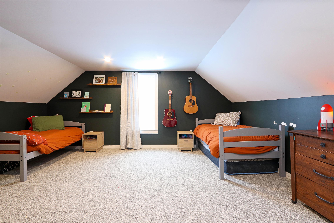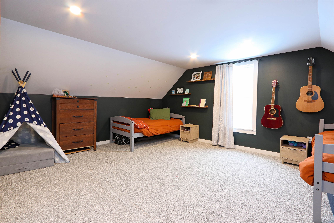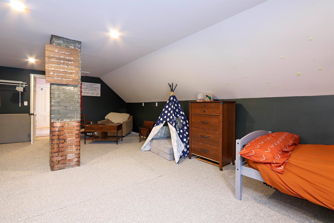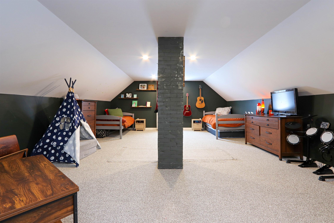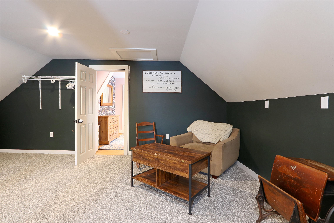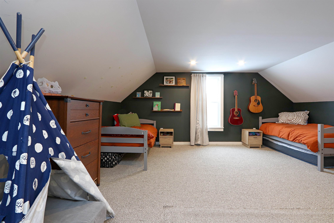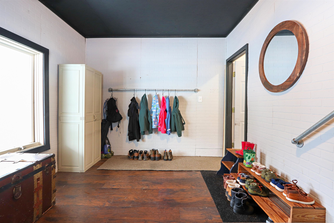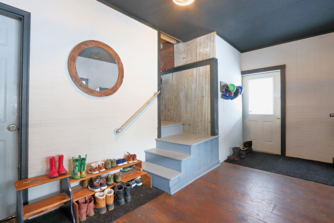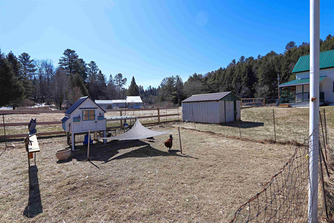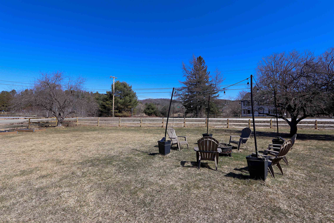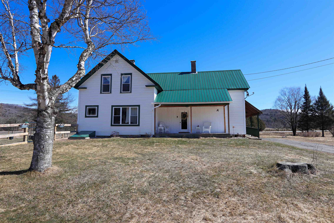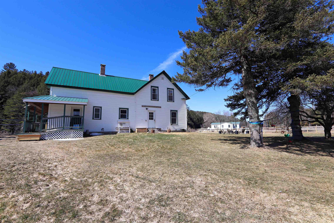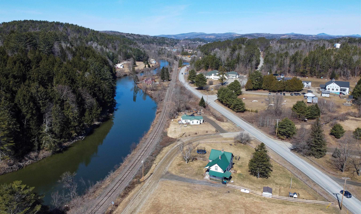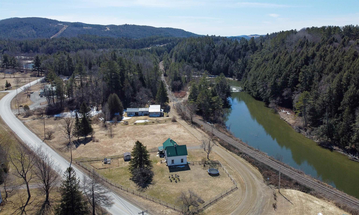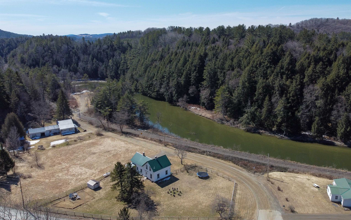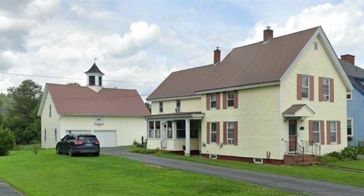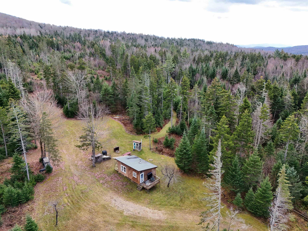1 of 50

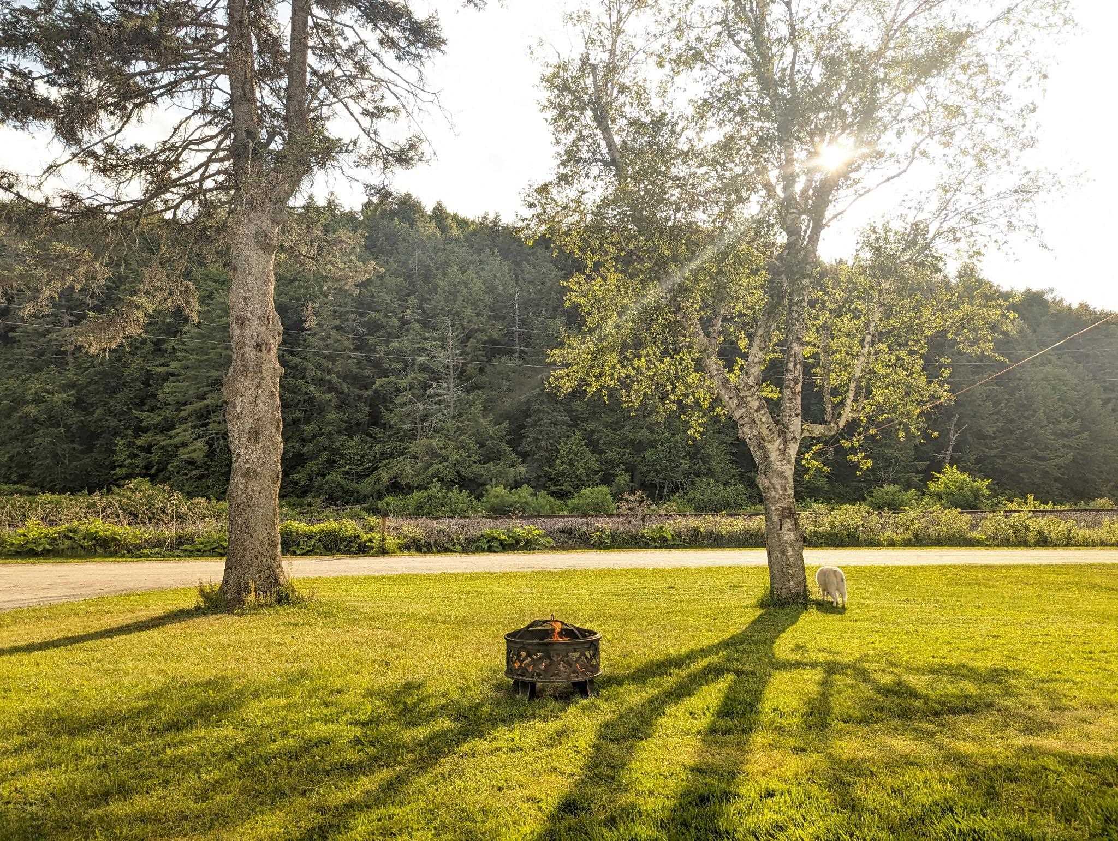

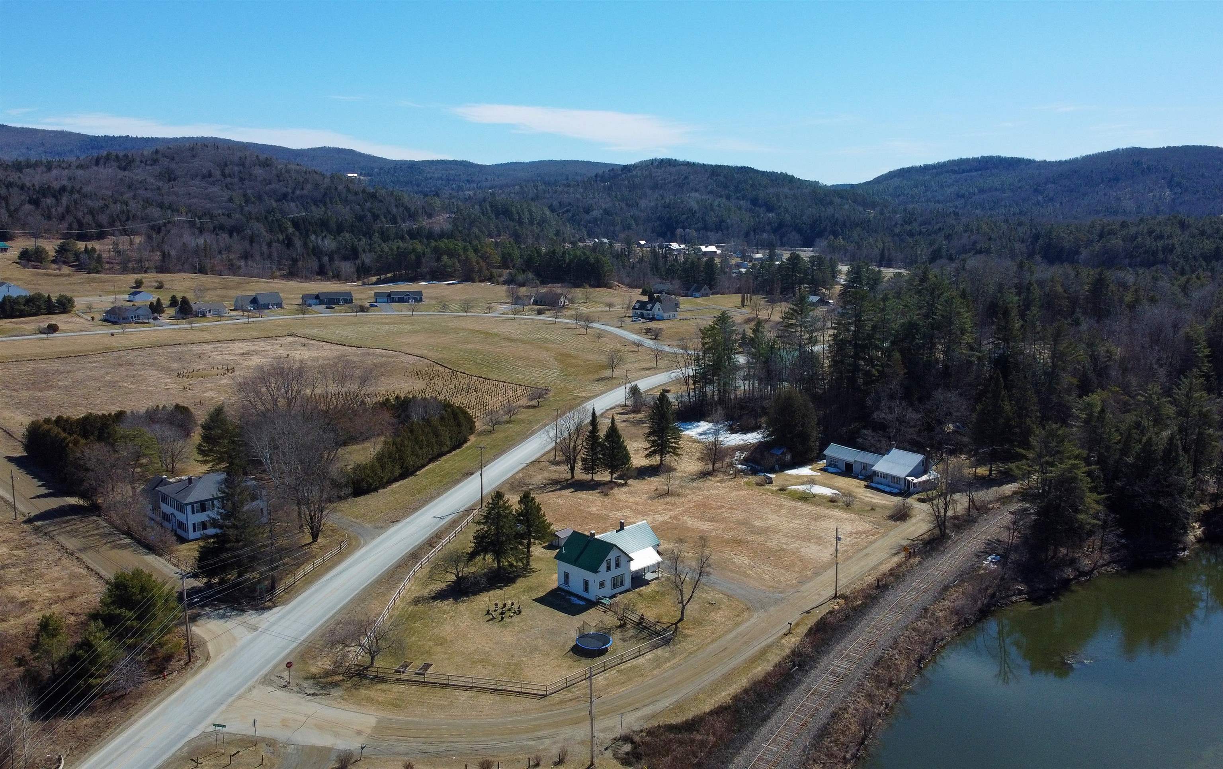
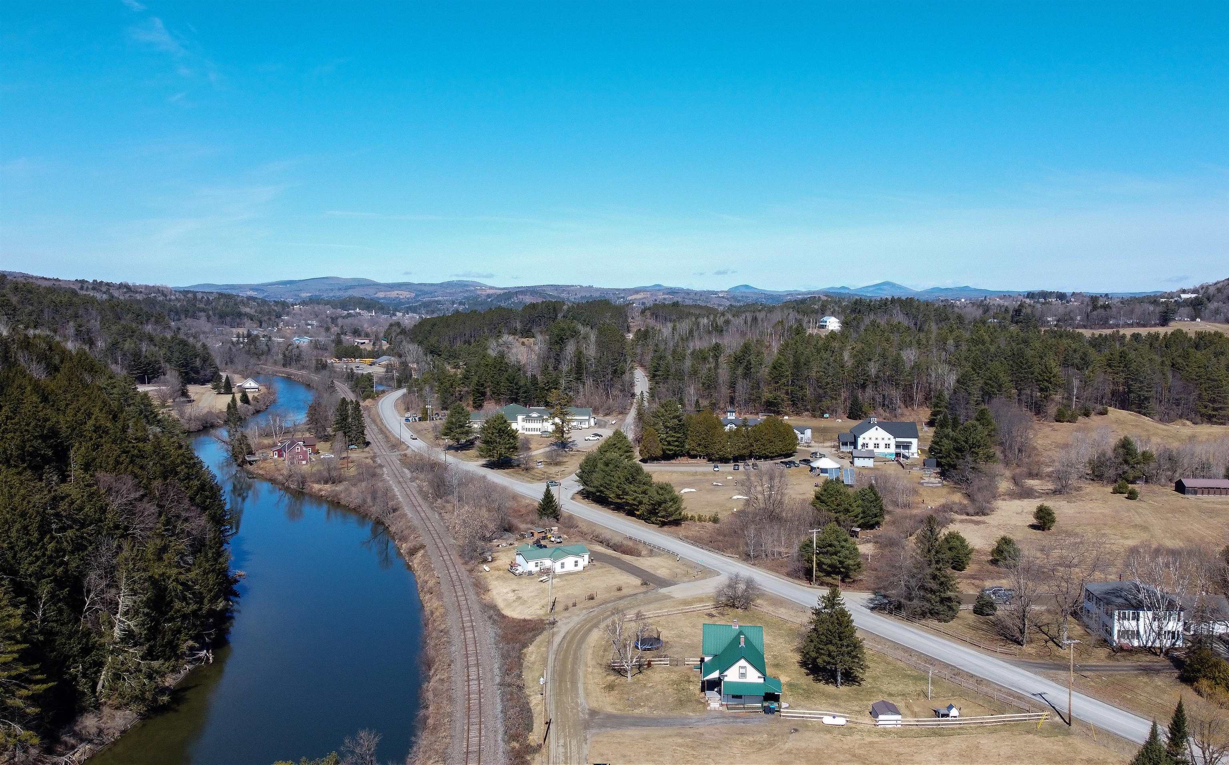
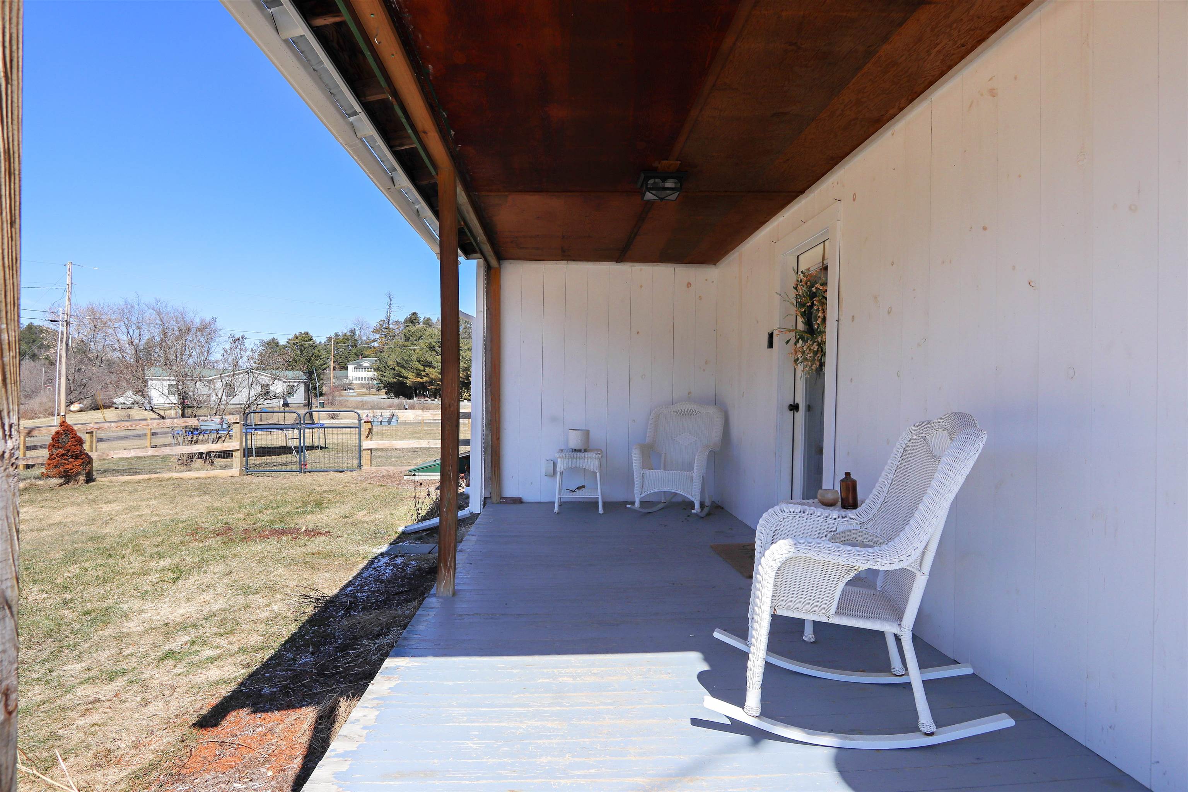
General Property Information
- Property Status:
- Active
- Price:
- $325, 000
- Assessed:
- $0
- Assessed Year:
- County:
- VT-Caledonia
- Acres:
- 0.82
- Property Type:
- Single Family
- Year Built:
- 1850
- Agency/Brokerage:
- Katy Rossell
Tim Scott Real Estate - Bedrooms:
- 3
- Total Baths:
- 2
- Sq. Ft. (Total):
- 1505
- Tax Year:
- 2024
- Taxes:
- $2, 059
- Association Fees:
This charming farmhouse is a beautiful blend of classic character and modern style, perfectly capturing those sought-after modern farmhouse vibes. Thoughtfully renovated, the bright and airy kitchen boasts sleek quartz countertops, open shelving, stainless steel appliances, and breakfast bar. Flowing seamlessly from the kitchen, the central dining room invites casual meals or lively entertaining and opens conveniently to the backyard. The spacious living room offers a cozy yet sophisticated feel, featuring a clever bookshelf nook tucked behind the stairs—ideal for your favorite reads and keepsakes. Adjacent to the living room is a versatile bedroom, currently used as a playroom, would also make a good home office. Completing the first floor is a luxurious bathroom with a relaxing soaking tub and a generously sized mudroom—essential for Vermont living! Upstairs, two more bedrooms, a bonus room, and another full bath provide plenty of space and privacy. Enjoy your morning coffee on the cozy front porch or step outside to the spacious, fenced-in yard, where there's ample room to garden, play, or relax in the sun. Located in the heart of the Northeast Kingdom on a dead-end street, you're conveniently close to local amenities, schools, and amazing outdoor recreation options, including Burke Mountain Ski Resort and the famous Kingdom Trails. Open House Saturday April 5 from 10am to 12pm
Interior Features
- # Of Stories:
- 1.75
- Sq. Ft. (Total):
- 1505
- Sq. Ft. (Above Ground):
- 1505
- Sq. Ft. (Below Ground):
- 0
- Sq. Ft. Unfinished:
- 952
- Rooms:
- 7
- Bedrooms:
- 3
- Baths:
- 2
- Interior Desc:
- Dining Area, Natural Light, Soaking Tub, Laundry - Basement
- Appliances Included:
- Dishwasher, Dryer, Range - Gas, Refrigerator, Washer
- Flooring:
- Heating Cooling Fuel:
- Water Heater:
- Basement Desc:
- Full, Unfinished
Exterior Features
- Style of Residence:
- Cape, Farmhouse
- House Color:
- Time Share:
- No
- Resort:
- Exterior Desc:
- Exterior Details:
- Fence - Full, Garden Space, Porch - Covered, Shed
- Amenities/Services:
- Land Desc.:
- Open, Near Paths, Near Shopping, Near Skiing, Near Public Transportatn, Near School(s)
- Suitable Land Usage:
- Roof Desc.:
- Metal
- Driveway Desc.:
- Gravel
- Foundation Desc.:
- Concrete
- Sewer Desc.:
- Septic
- Garage/Parking:
- No
- Garage Spaces:
- 0
- Road Frontage:
- 483
Other Information
- List Date:
- 2025-03-31
- Last Updated:


