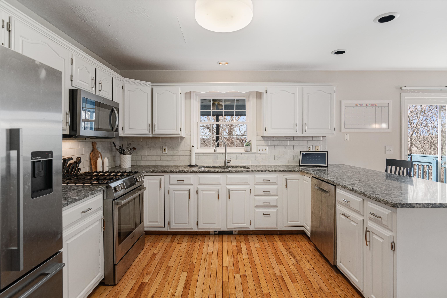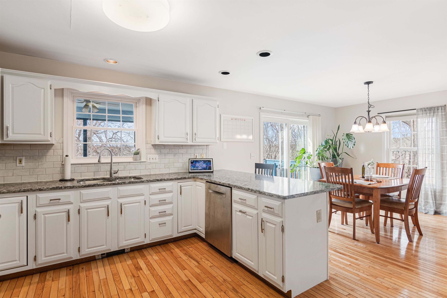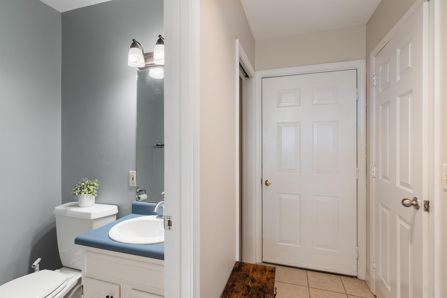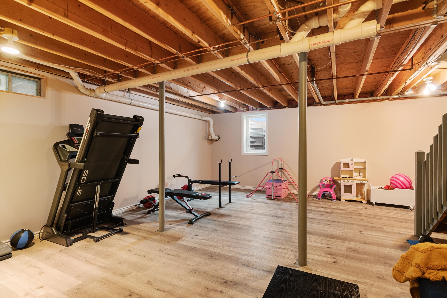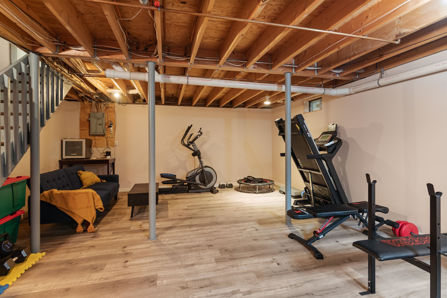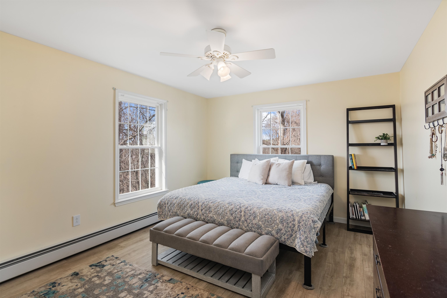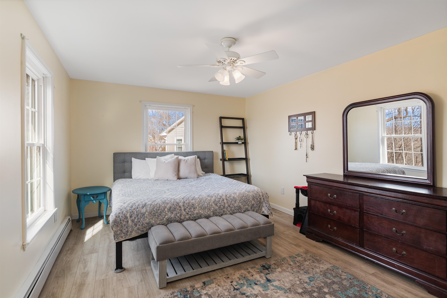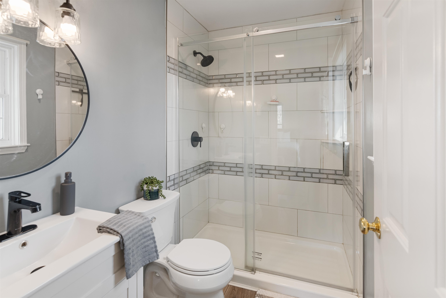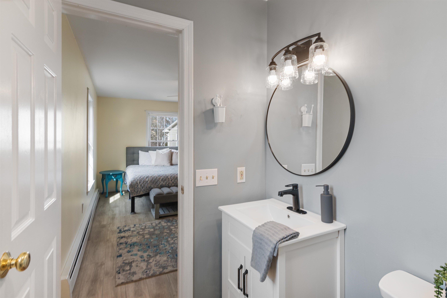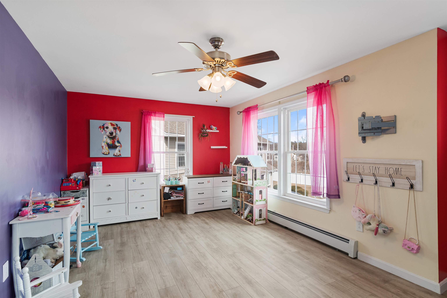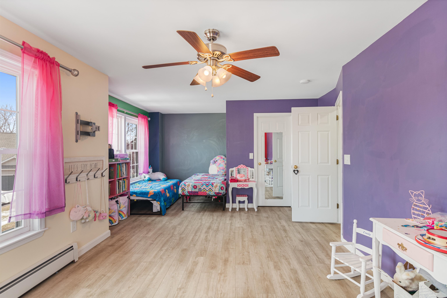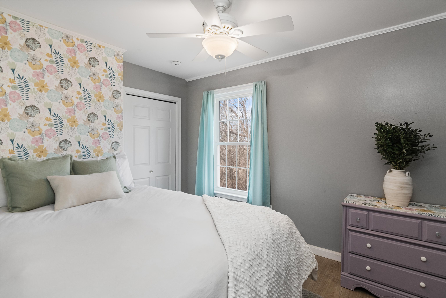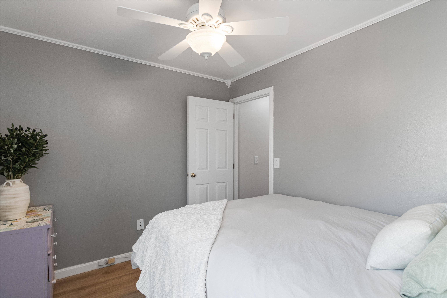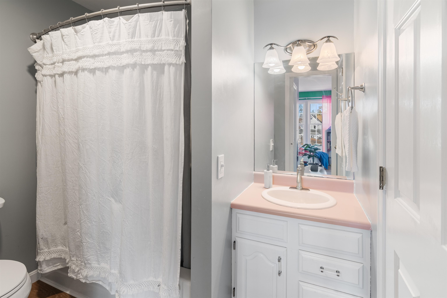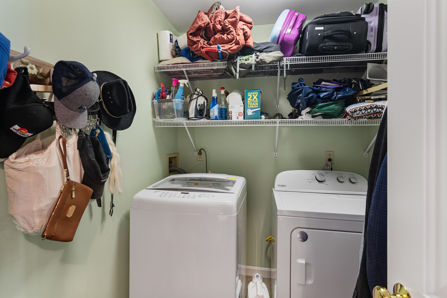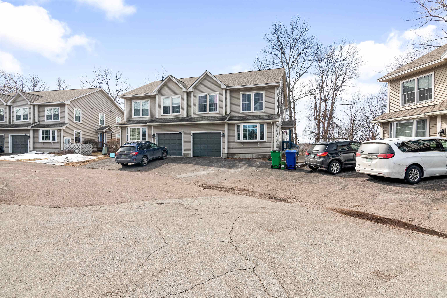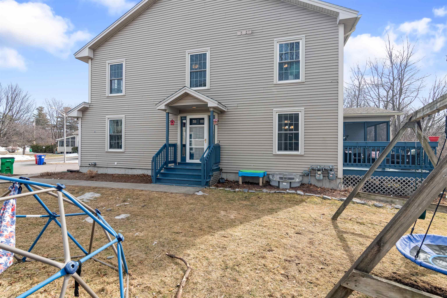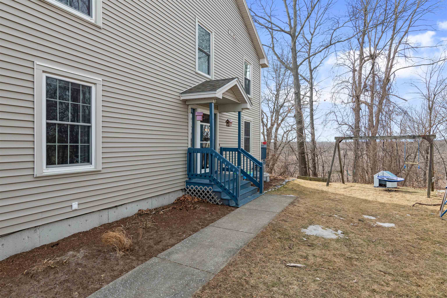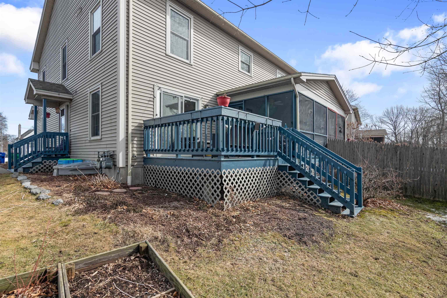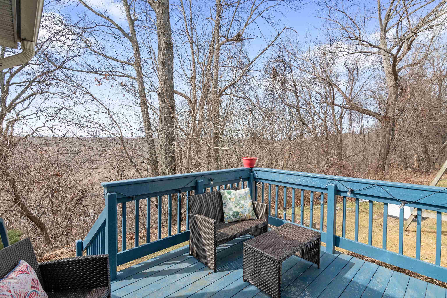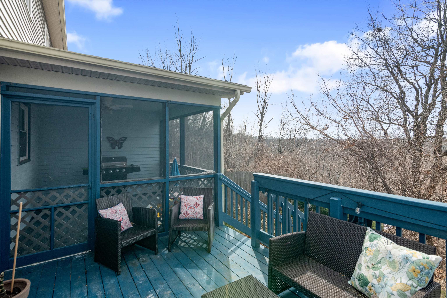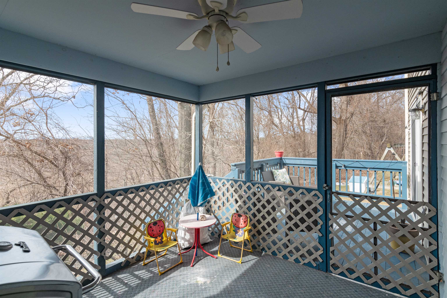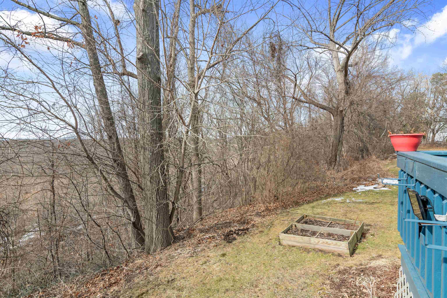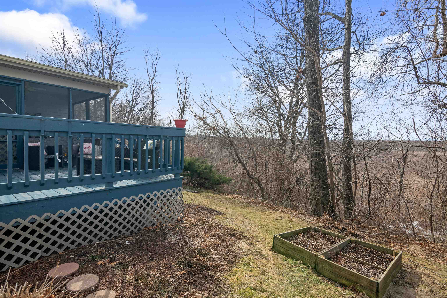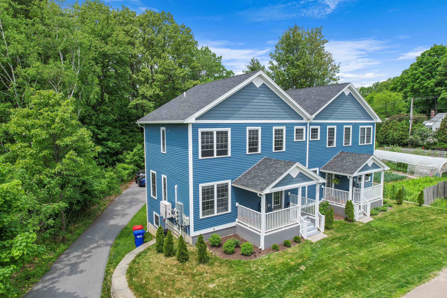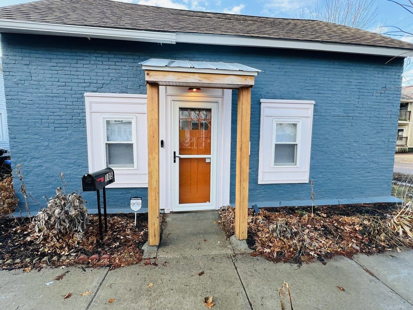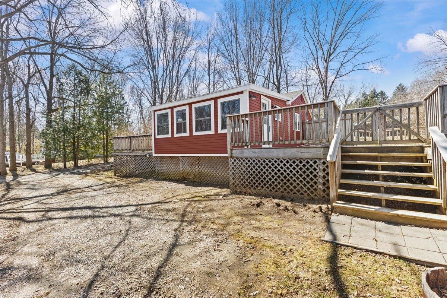1 of 31

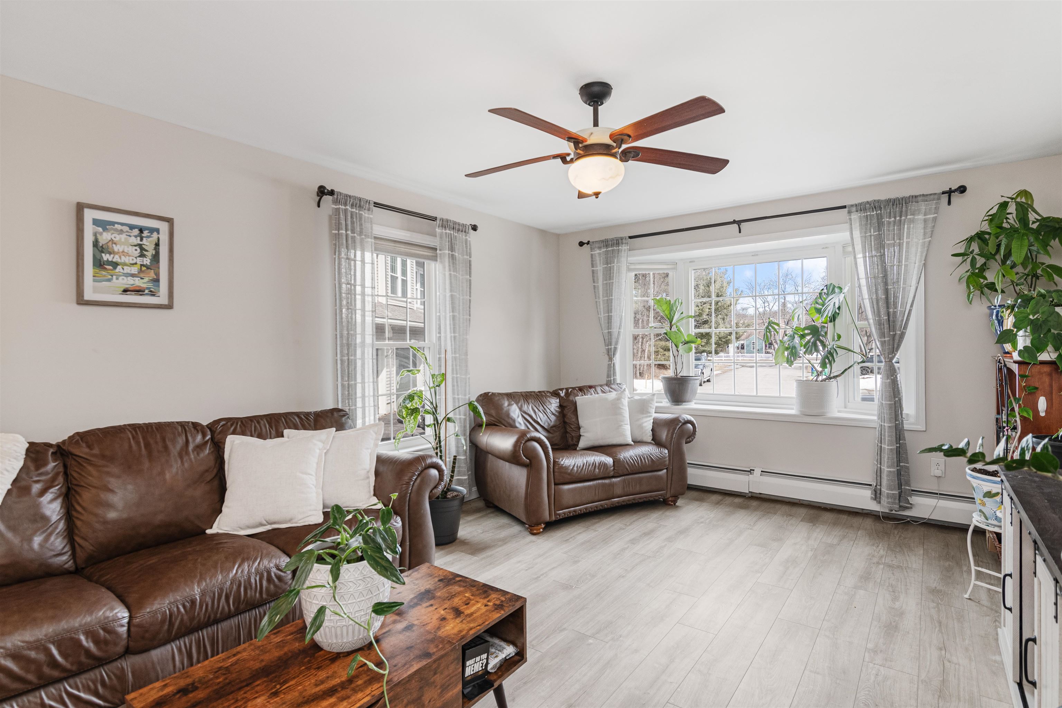
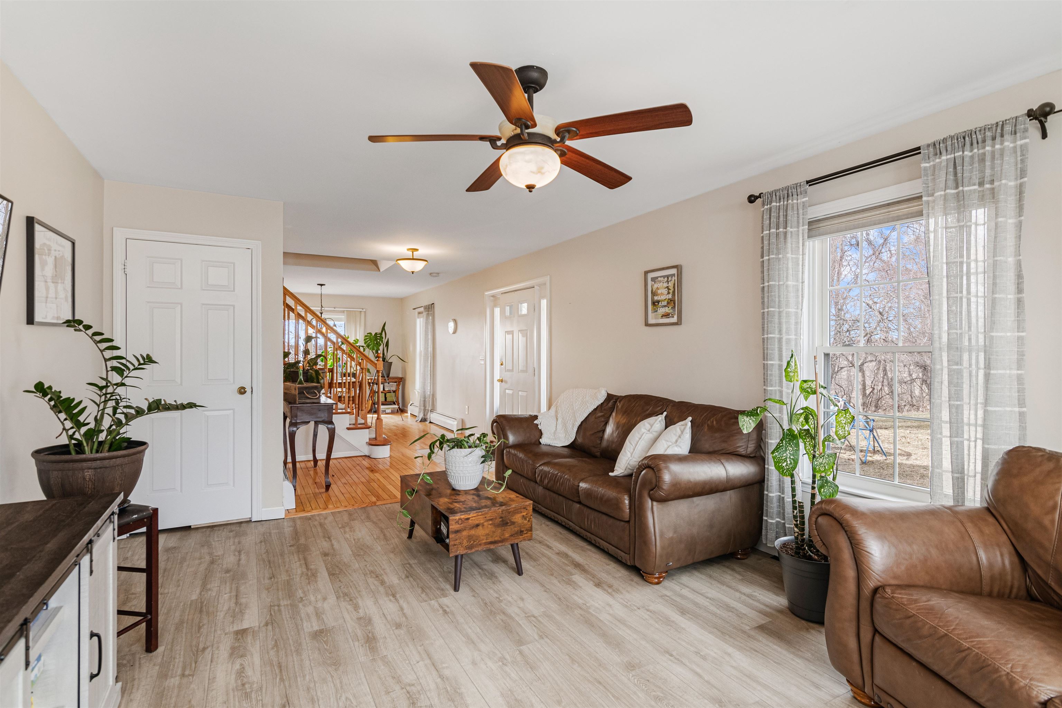
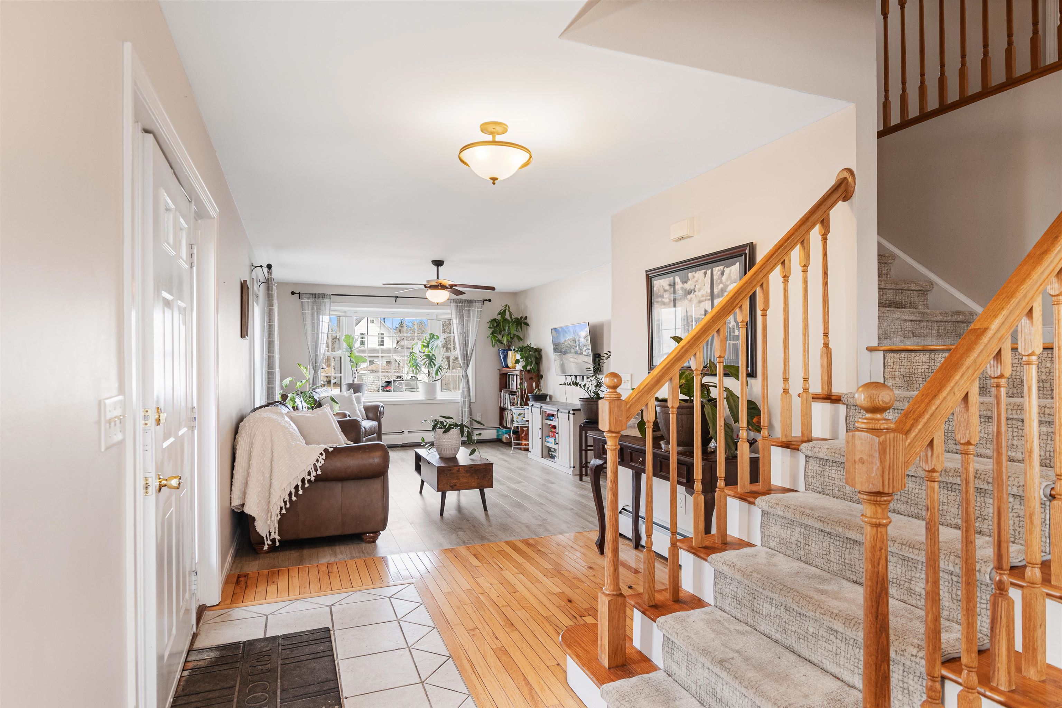
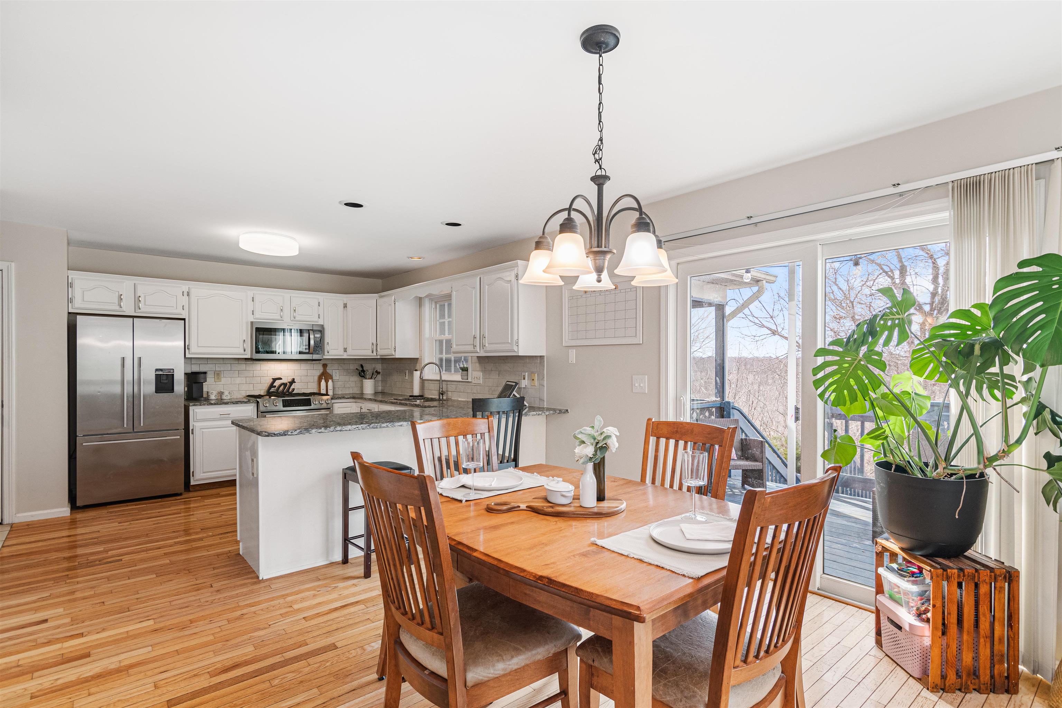
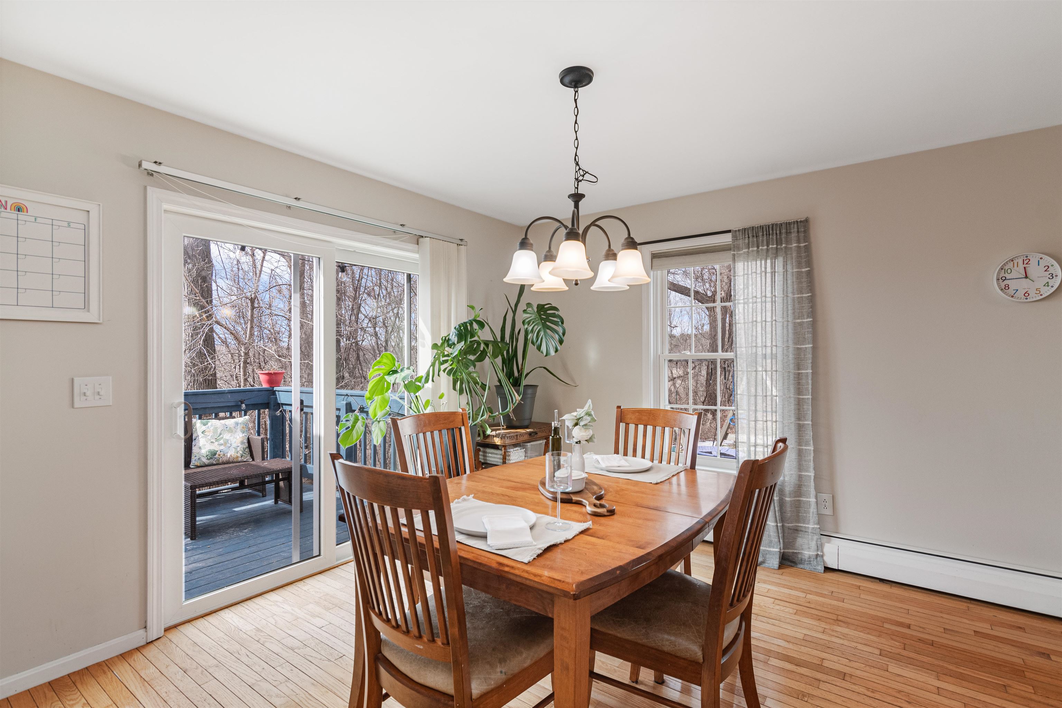
General Property Information
- Property Status:
- Active
- Price:
- $429, 000
- Assessed:
- $0
- Assessed Year:
- County:
- VT-Chittenden
- Acres:
- 0.00
- Property Type:
- Condo
- Year Built:
- 1992
- Agency/Brokerage:
- Taylor White
KW Vermont - Bedrooms:
- 3
- Total Baths:
- 3
- Sq. Ft. (Total):
- 2401
- Tax Year:
- 2025
- Taxes:
- $4, 730
- Association Fees:
Welcome home to one of Colchester’s most desirable communities! Across the road from Porters Point School, close proximity to Thayer Beach, and only 1.5 miles to the bike path (causeway)! You will love all the conveniences of this townhome. Enter into the light and bright main floor. To the left is a spacious living room with large windows and a nook perfect for your entryway needs. To the right of the main stairs is dining/kitchen. The dining has its own designated area and lighting, while the open and modern U-shaped kitchen offers counter seating, stainless appliances, and lots of cabinet space. This floor also has a convenient half bath. From here, access the attached 1-car garage, the partially-finished basement, or go outside through the sliding glass doors. The oversized deck is half open, half covered/enclosed, giving you options. There’s room for gardening beds and an unobstructed view of the Halfmoon Cove preserved land. An end-unit, the side yard offers more outdoor space, perfect for pets. Back inside, head upstairs to find three bedrooms. Two large bedrooms with closets share a full bath, while the primary suite has its own private bath. All rooms have plenty of natural light. Also on the upper floor is a dedicated laundry room with ample storage space. This townhome has been excellently maintained and puts you close to all the action, whether you’re seeking town comforts or time in nature. Spacious and peaceful, you'll love life at Half Moon Terrace!
Interior Features
- # Of Stories:
- 2
- Sq. Ft. (Total):
- 2401
- Sq. Ft. (Above Ground):
- 1746
- Sq. Ft. (Below Ground):
- 655
- Sq. Ft. Unfinished:
- 117
- Rooms:
- 7
- Bedrooms:
- 3
- Baths:
- 3
- Interior Desc:
- Central Vacuum, Dining Area, Kitchen/Dining, Kitchen/Family, Primary BR w/ BA, Natural Light, Storage - Indoor, Walk-in Closet, Laundry - 2nd Floor
- Appliances Included:
- Dishwasher, Disposal, Dryer, Microwave, Refrigerator, Washer, Stove - Gas, Water Heater - Off Boiler
- Flooring:
- Carpet, Tile, Vinyl, Wood
- Heating Cooling Fuel:
- Water Heater:
- Basement Desc:
- Concrete Floor, Daylight, Partially Finished, Stairs - Interior, Storage Space
Exterior Features
- Style of Residence:
- Townhouse
- House Color:
- Time Share:
- No
- Resort:
- No
- Exterior Desc:
- Exterior Details:
- Deck, Natural Shade, Porch - Covered, Porch - Screened
- Amenities/Services:
- Land Desc.:
- Condo Development, Mountain View, Rolling, Trail/Near Trail, View
- Suitable Land Usage:
- Roof Desc.:
- Shingle - Asphalt
- Driveway Desc.:
- Paved
- Foundation Desc.:
- Concrete
- Sewer Desc.:
- On-Site Septic Exists, Septic Shared, Shared
- Garage/Parking:
- Yes
- Garage Spaces:
- 1
- Road Frontage:
- 0
Other Information
- List Date:
- 2025-04-01
- Last Updated:


