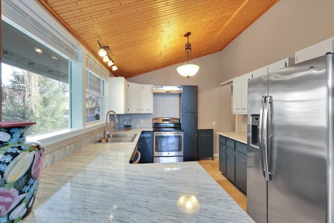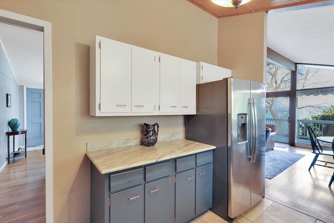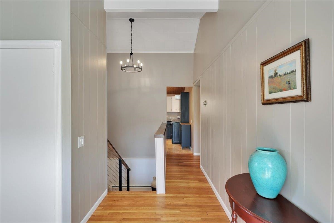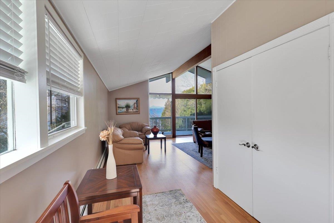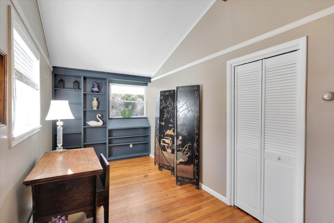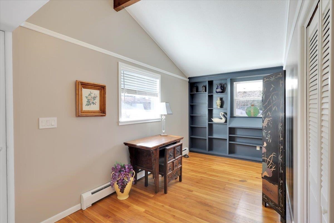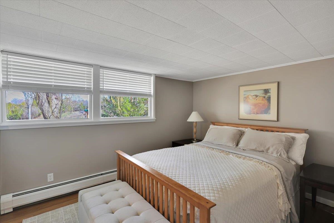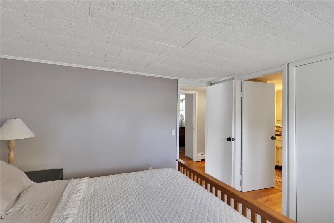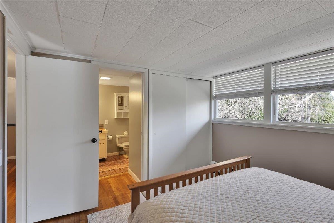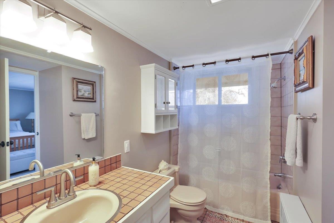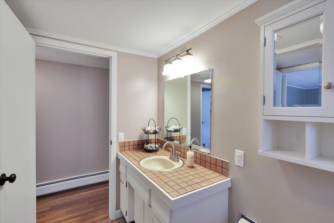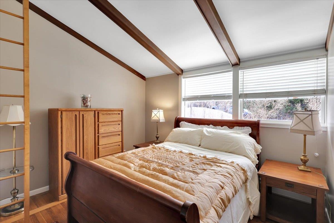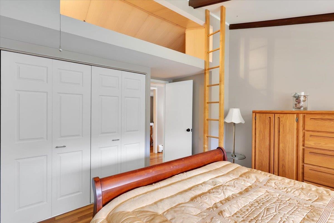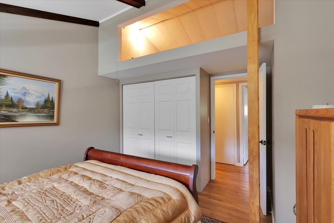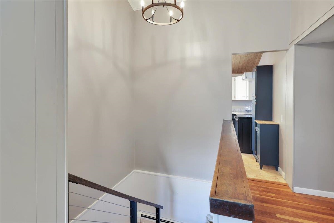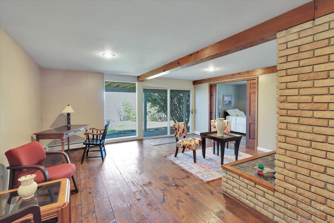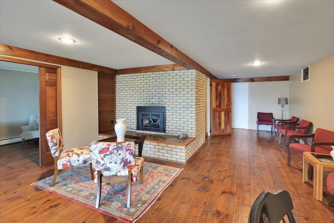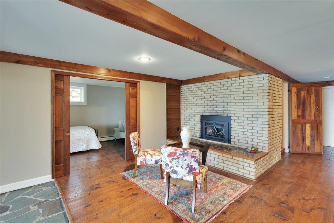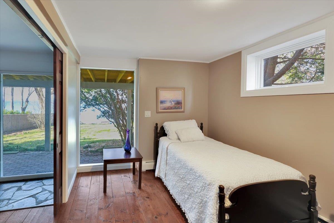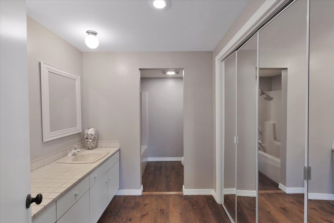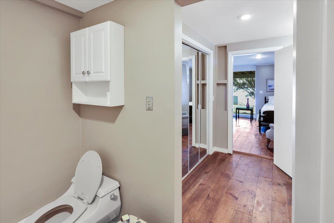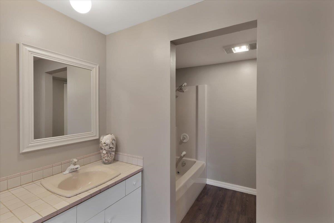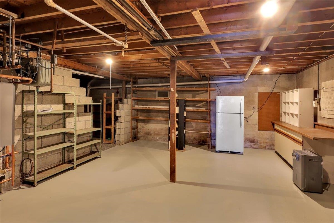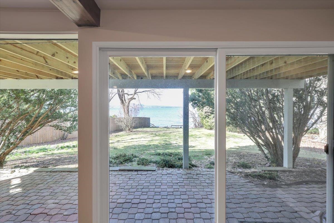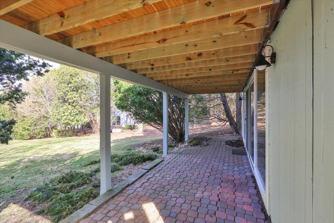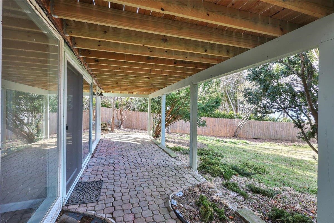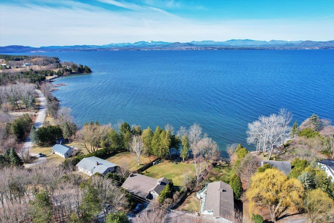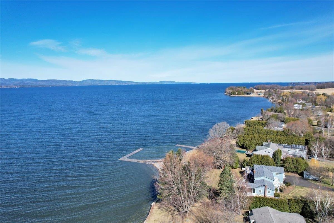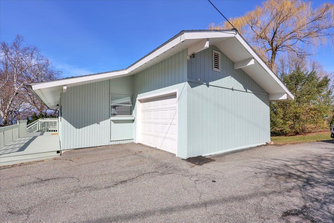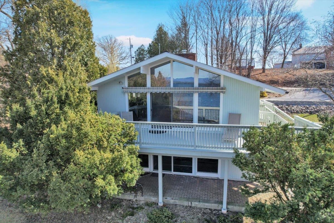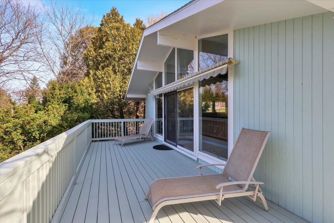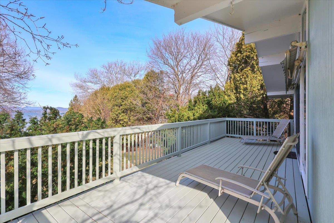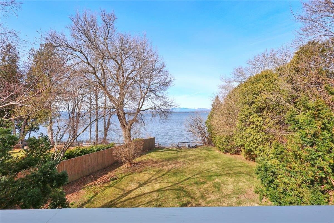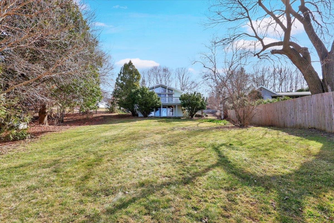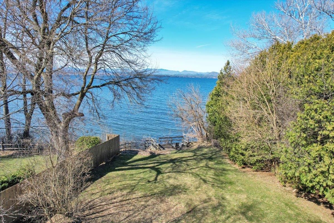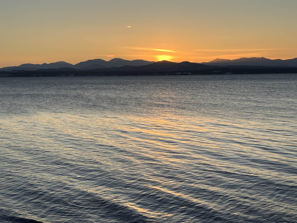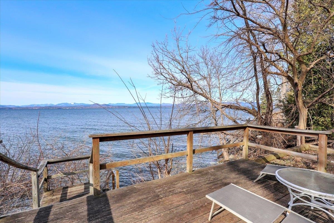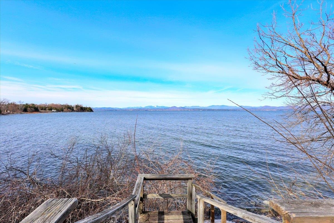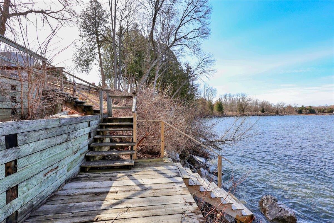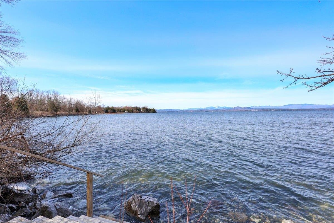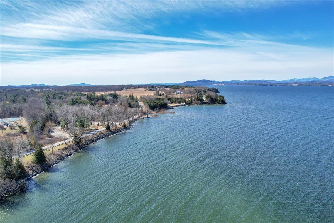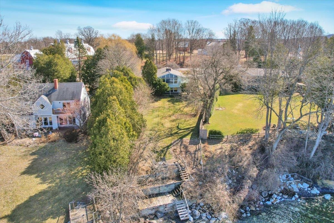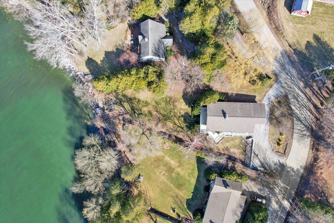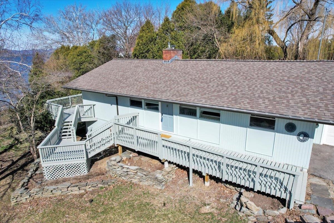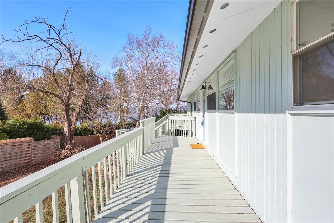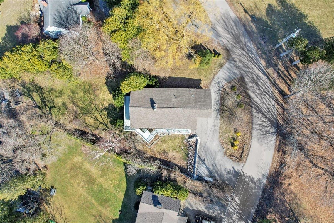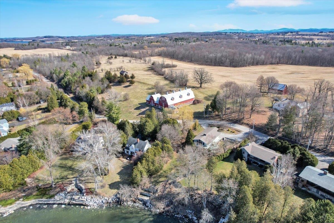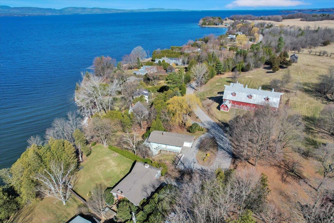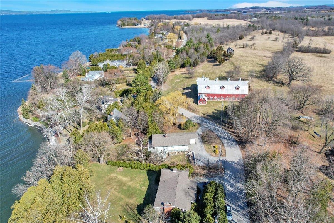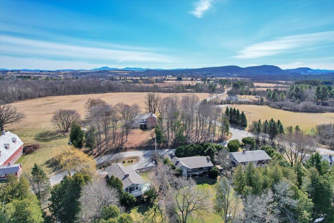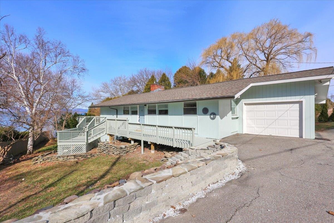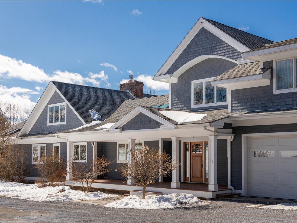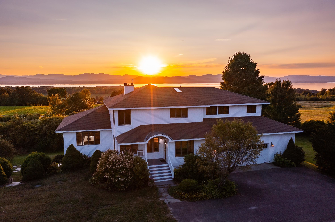1 of 60
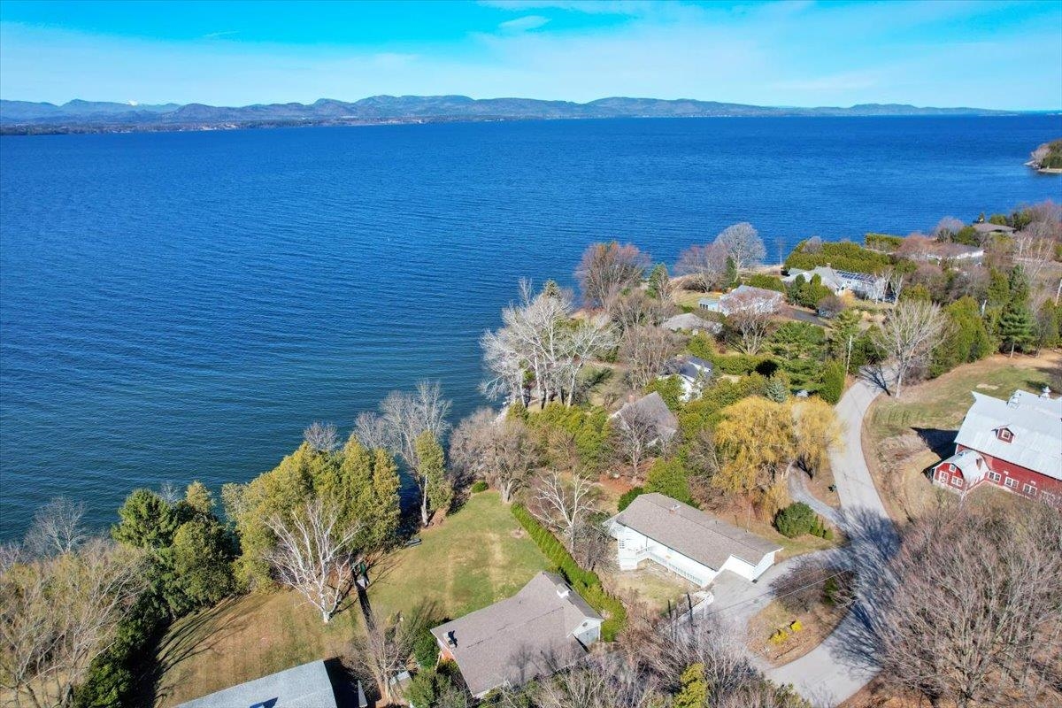

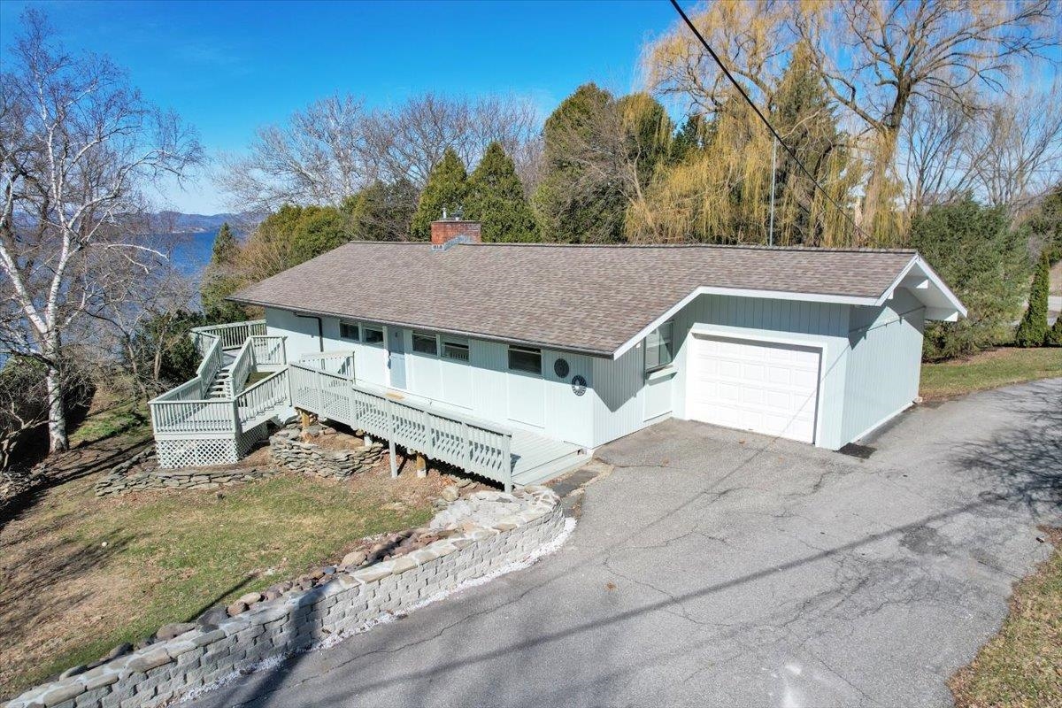
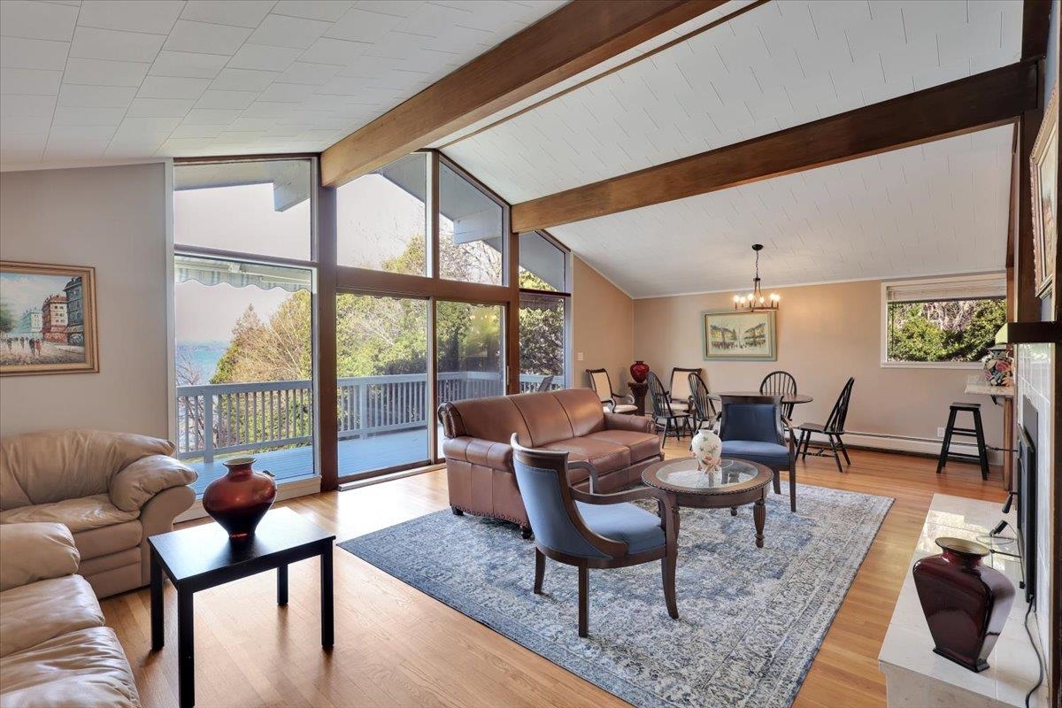
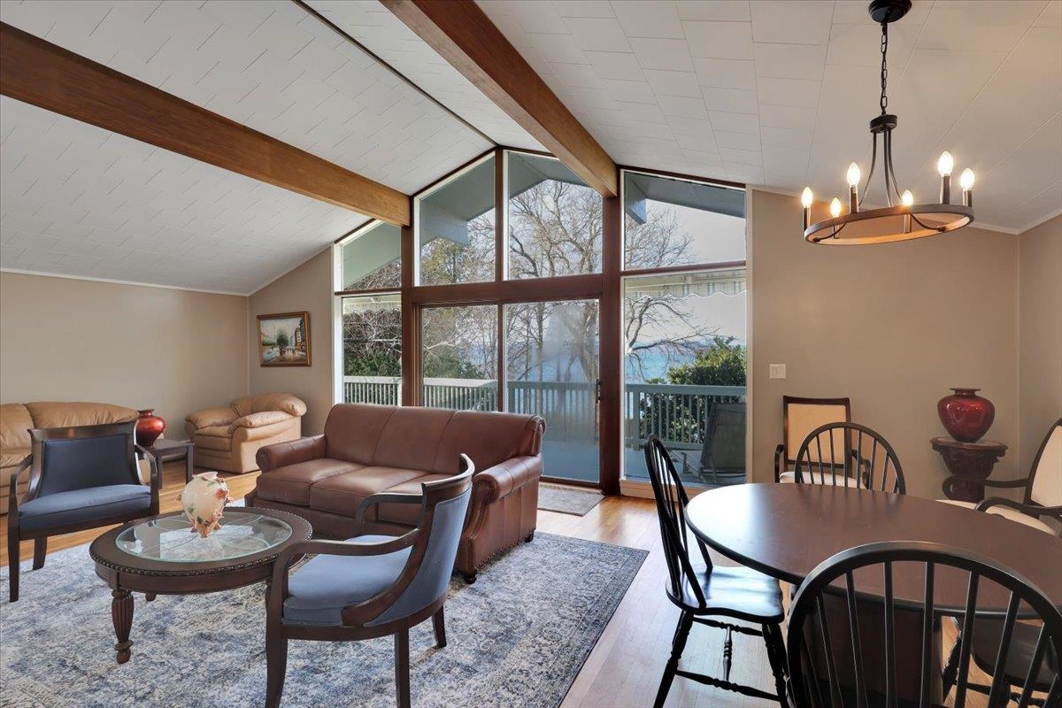
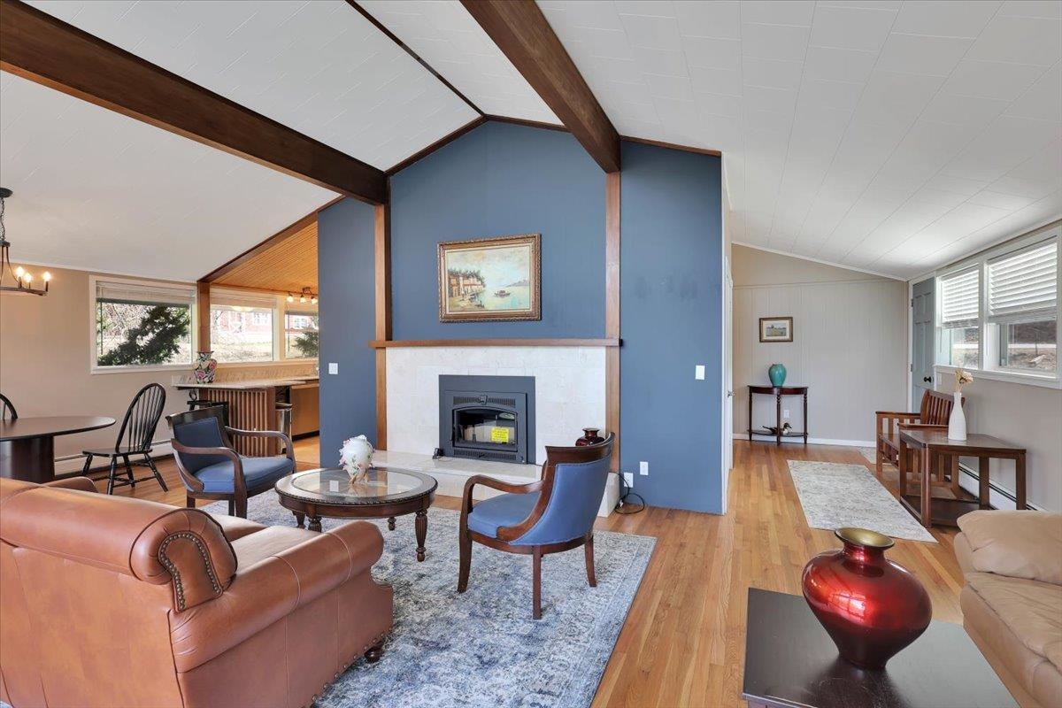
General Property Information
- Property Status:
- Active
- Price:
- $1, 290, 000
- Assessed:
- $0
- Assessed Year:
- County:
- VT-Chittenden
- Acres:
- 0.47
- Property Type:
- Single Family
- Year Built:
- 1961
- Agency/Brokerage:
- Geri Reilly
Geri Reilly Real Estate - Bedrooms:
- 3
- Total Baths:
- 2
- Sq. Ft. (Total):
- 2256
- Tax Year:
- 2024
- Taxes:
- $13, 872
- Association Fees:
Welcome to this wonderful lakefront beach home in sought after Hills Point neighborhood! Enjoy the gorgeous sunsets with views of the lake & Adirondacks from the great room with vaulted ceiling, exposed beams, wood burning fireplace, wall of windows facing the lake, opens to dining room & galley kitchen with plenty of cabinets, granite counters including breakfast bar, & stainless appliances. Easy living on one level with hardwood floors throughout, 2 bedrooms, one with loft area, full bath, plus den/office with built ins, the lower level includes spacious family room facing west with direct views, gas fireplace, guest bedrooms with adjoining full bath, all with wide board pine flooring - perfect for the extended family or overnight guests. Entertain on the expanded back deck enjoying sunsets or morning coffee on the side deck enjoying the extensive landscaping including stone wall, circular driveway & established trees allowing plenty of privacy. Step out to the lakefront, sunbathe on the lake deck, add a dock or a mooring, bring your kayaks, or paddle board. This wonderful year round home is ready for you to move in and ideal for both relaxation & entertaining!
Interior Features
- # Of Stories:
- 1
- Sq. Ft. (Total):
- 2256
- Sq. Ft. (Above Ground):
- 1500
- Sq. Ft. (Below Ground):
- 756
- Sq. Ft. Unfinished:
- 665
- Rooms:
- 8
- Bedrooms:
- 3
- Baths:
- 2
- Interior Desc:
- Bar, Blinds, Cathedral Ceiling, Ceiling Fan, Dining Area, Fireplace - Gas, Fireplace - Wood, Fireplaces - 2, Kitchen/Dining, Kitchen/Living, Living/Dining, Natural Light, Natural Woodwork, Storage - Indoor, Vaulted Ceiling, Whirlpool Tub, Wood Stove Insert, Laundry - Basement
- Appliances Included:
- Dishwasher, Dryer, Range - Electric, Refrigerator, Washer, Water Heater - Owned, Exhaust Fan
- Flooring:
- Hardwood, Softwood, Tile, Wood
- Heating Cooling Fuel:
- Water Heater:
- Basement Desc:
- Finished, Full, Storage Space, Walkout
Exterior Features
- Style of Residence:
- Ranch
- House Color:
- Gray
- Time Share:
- No
- Resort:
- Exterior Desc:
- Exterior Details:
- Boat Mooring, Deck, Garden Space, Patio, Beach Access
- Amenities/Services:
- Land Desc.:
- Beach Access, Deep Water Access, Lake Access, Lake Frontage, Lake View, Landscaped, Mountain View, View, Water View, Waterfront
- Suitable Land Usage:
- Roof Desc.:
- Shingle - Architectural
- Driveway Desc.:
- Paved
- Foundation Desc.:
- Block, Concrete
- Sewer Desc.:
- 1000 Gallon, Concrete, Septic
- Garage/Parking:
- Yes
- Garage Spaces:
- 1
- Road Frontage:
- 158
Other Information
- List Date:
- 2025-04-01
- Last Updated:



