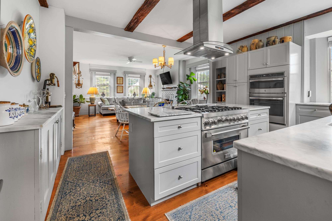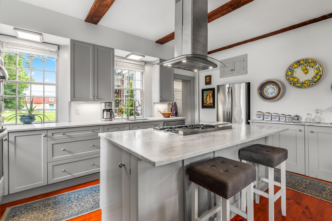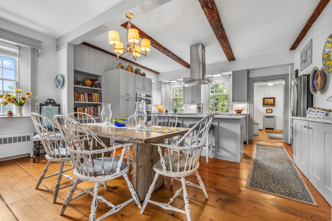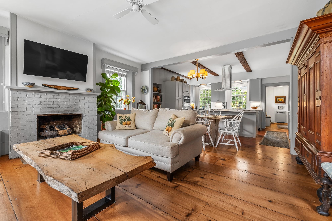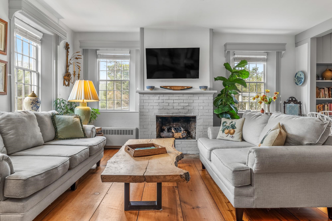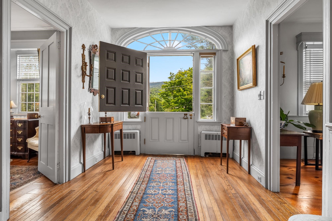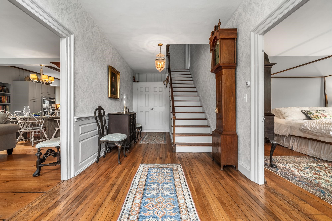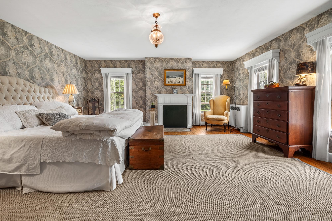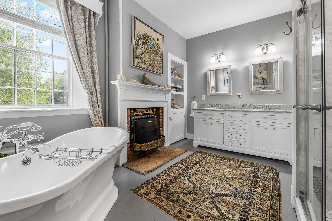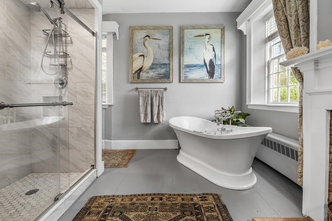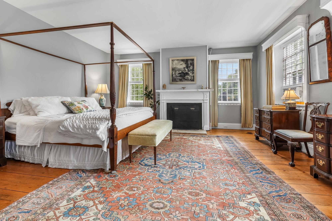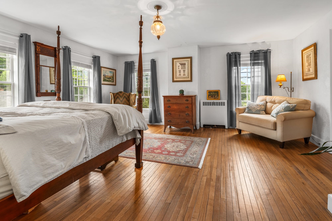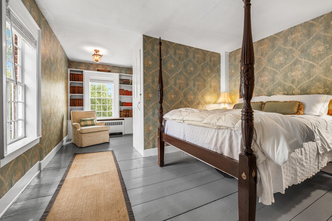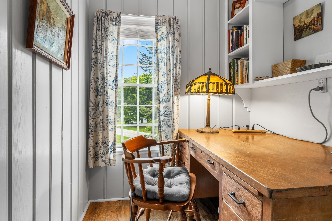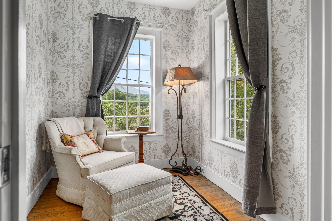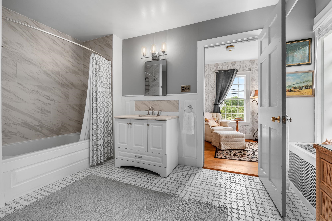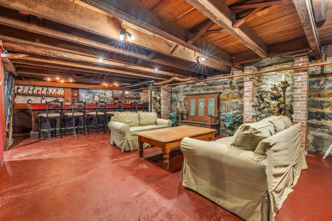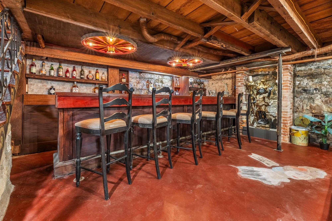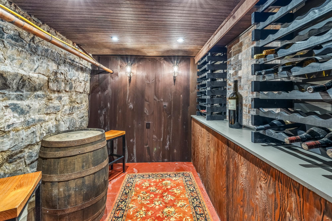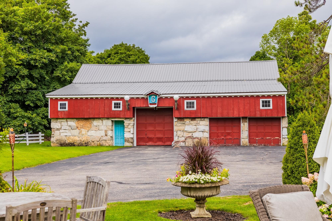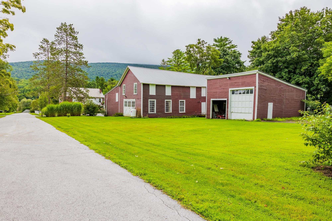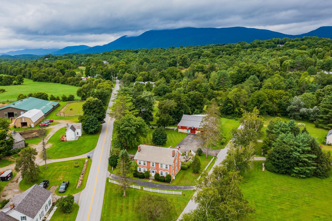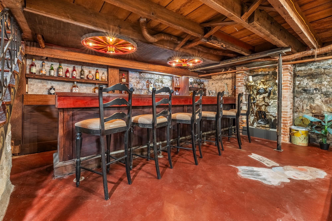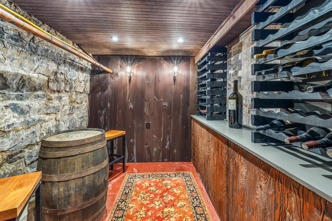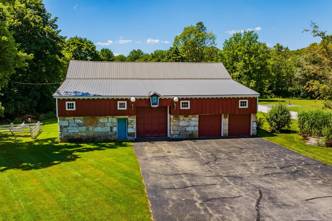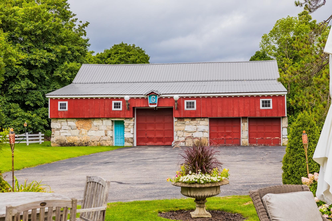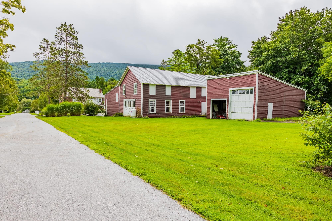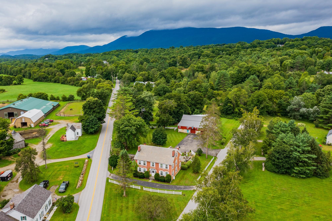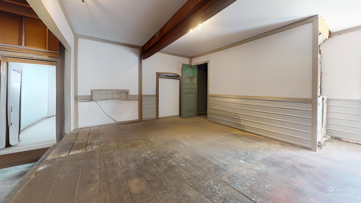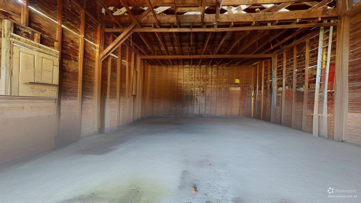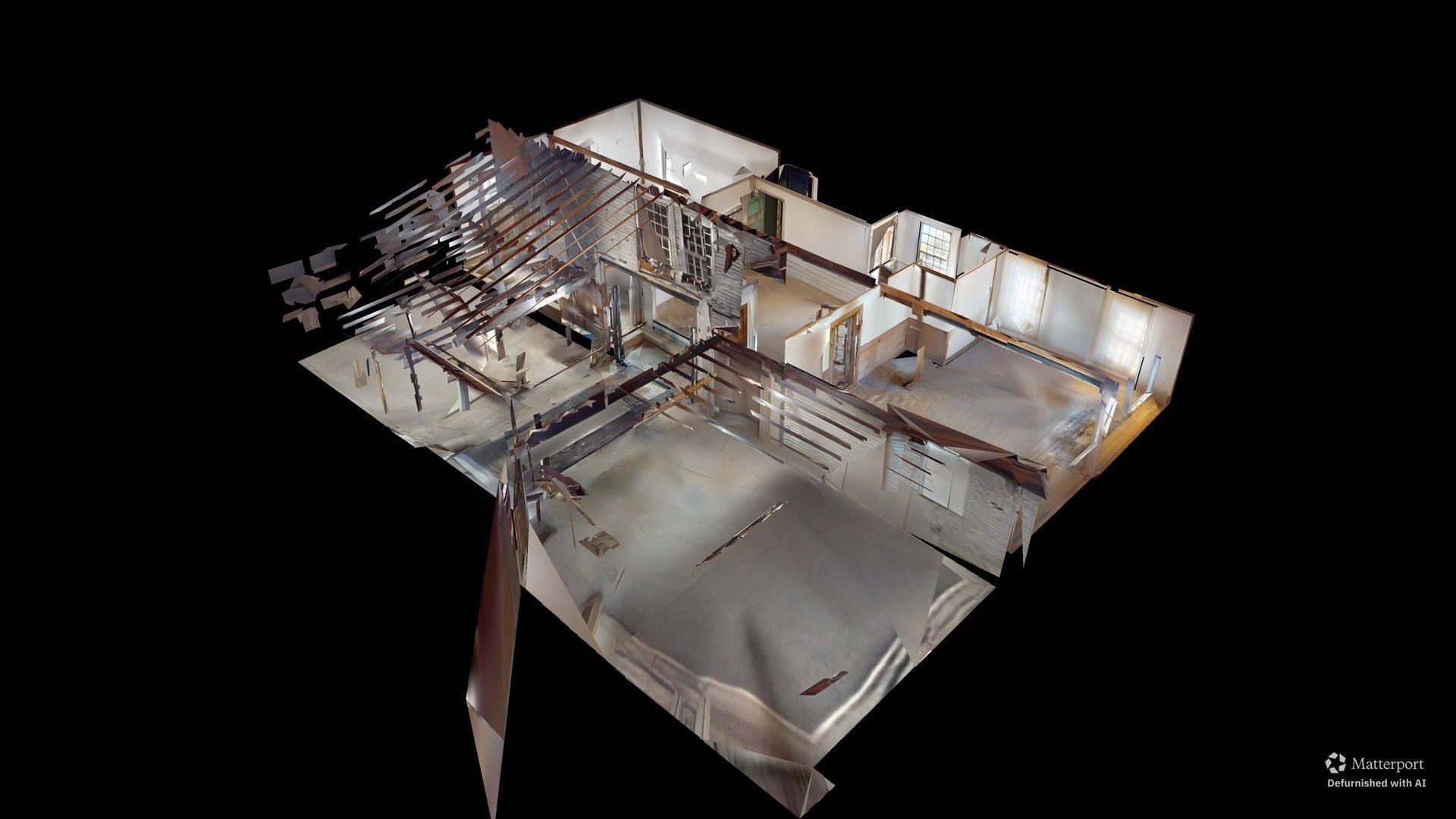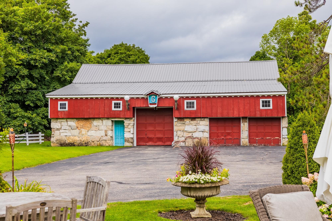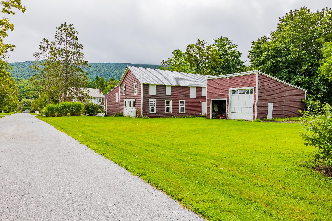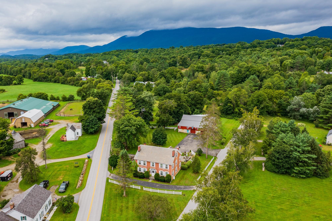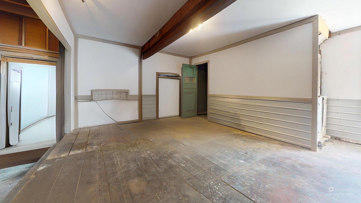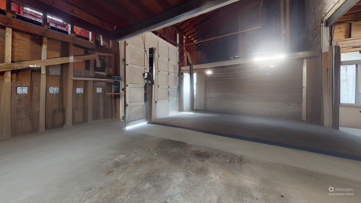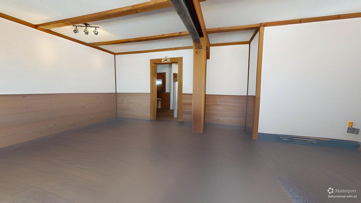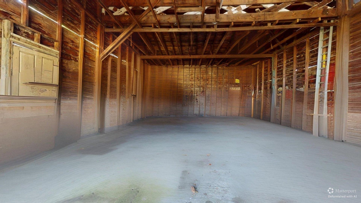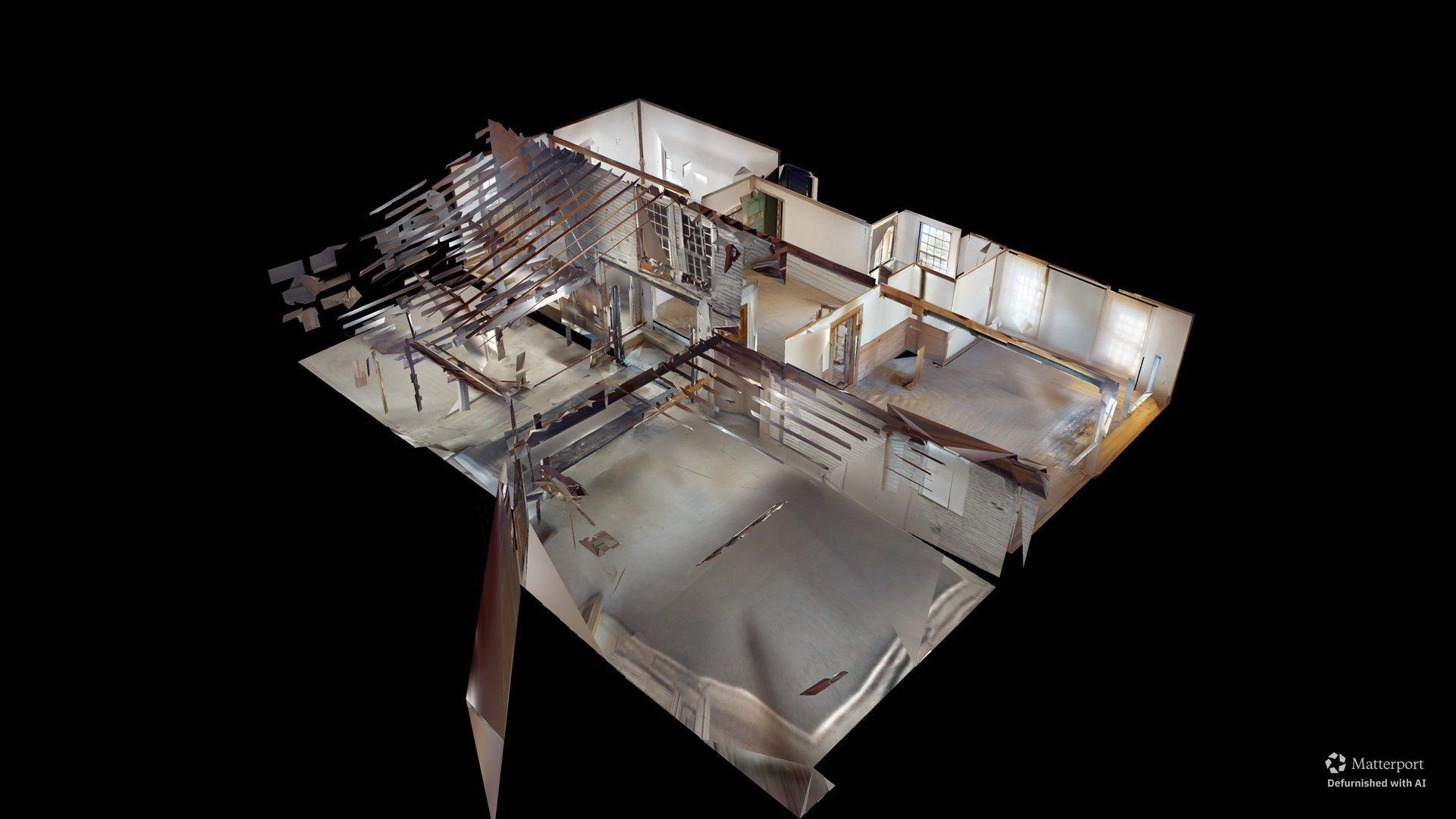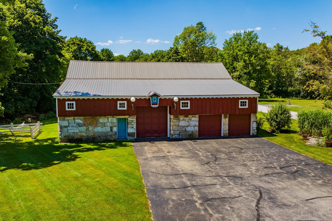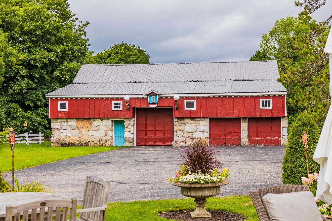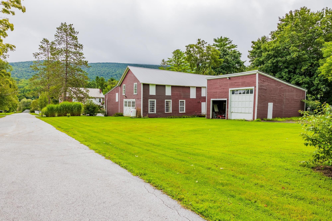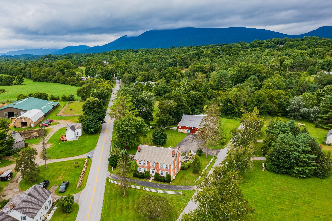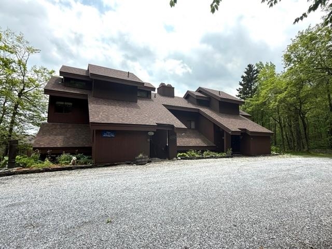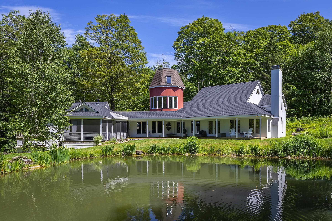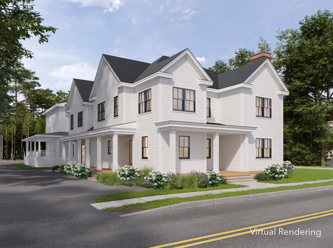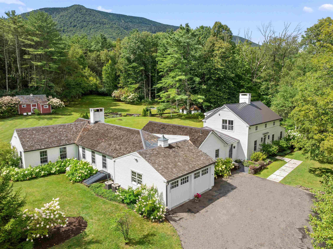1 of 49
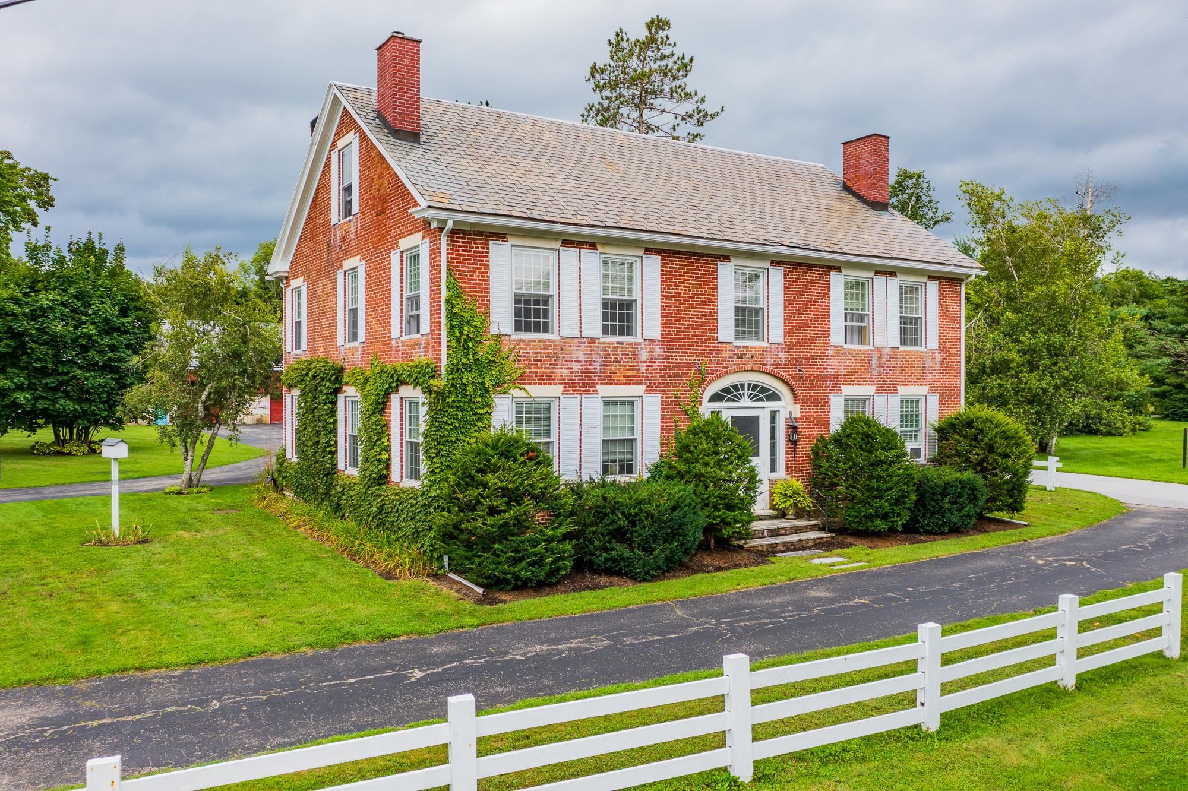
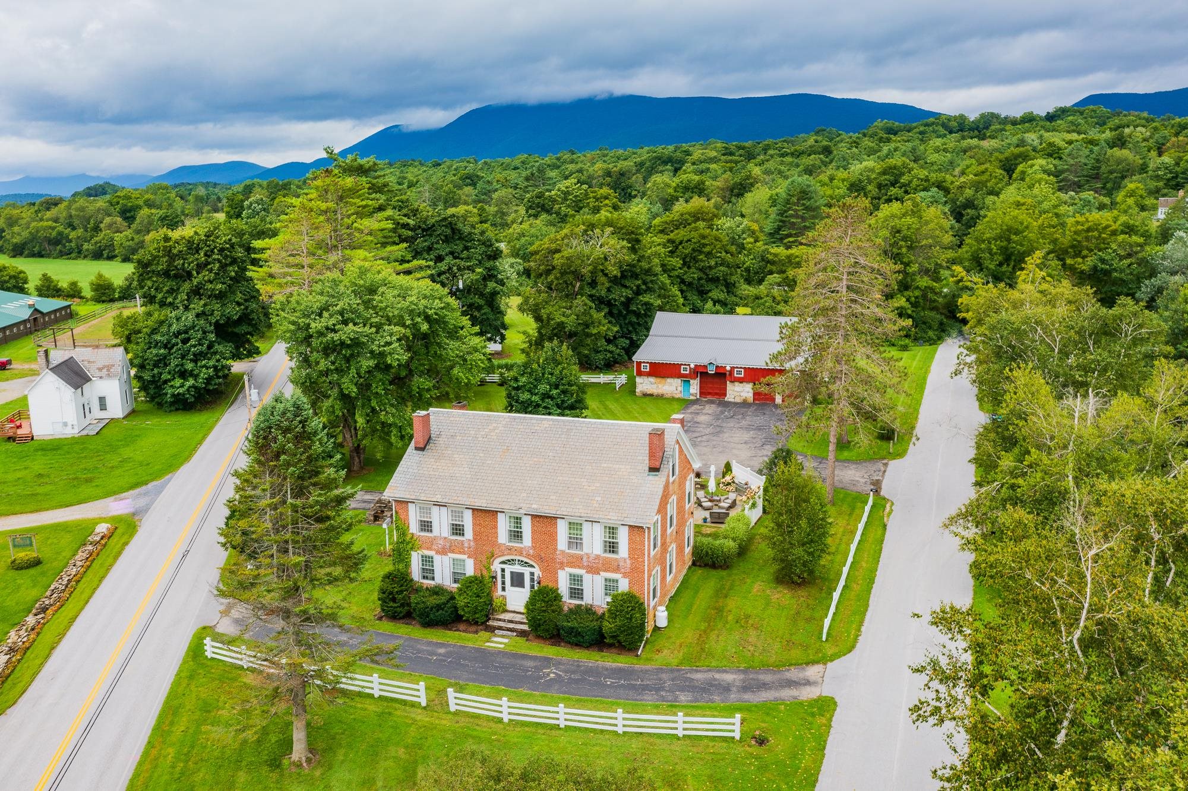
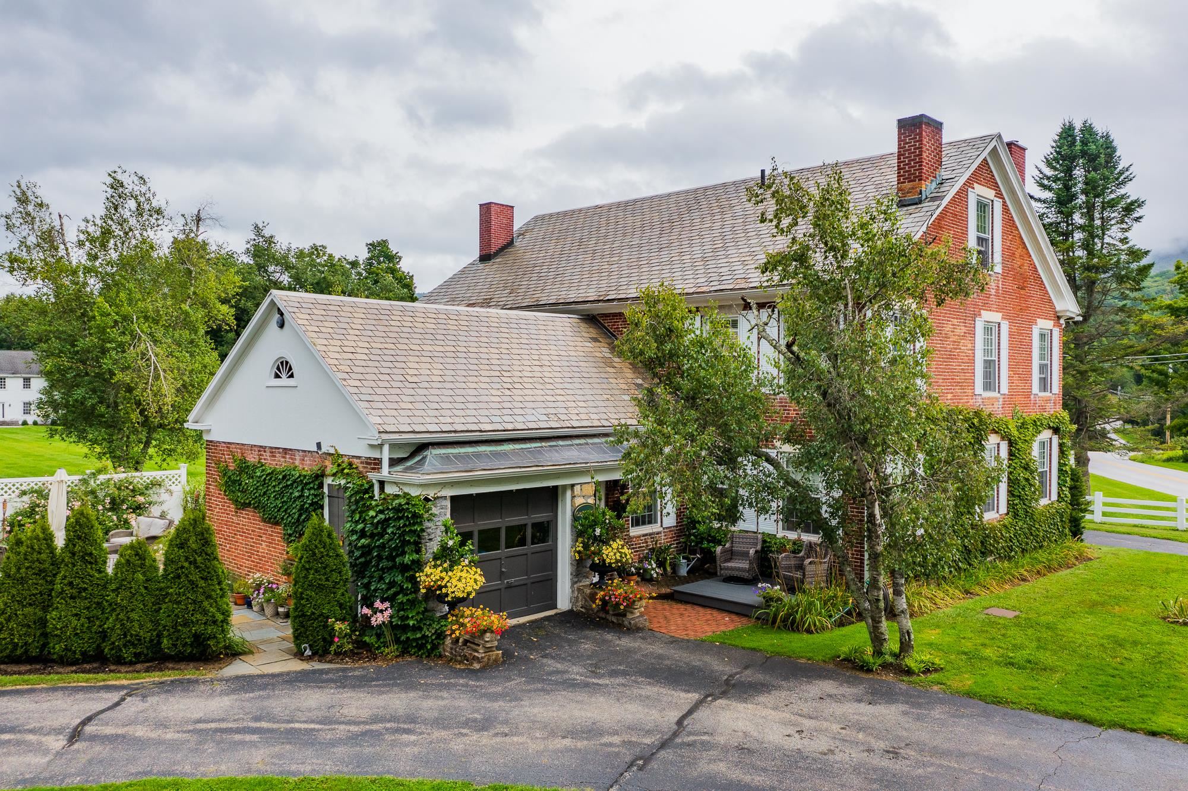

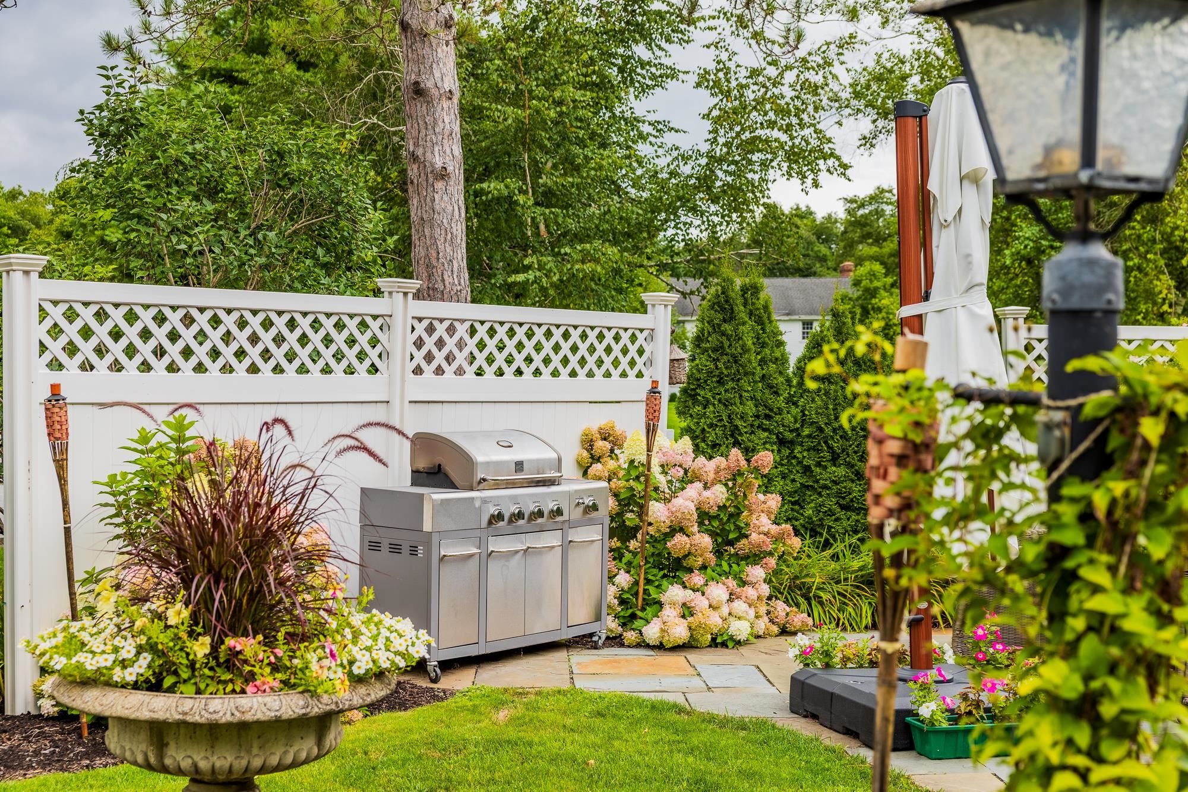

General Property Information
- Property Status:
- Active
- Price:
- $1, 350, 000
- Assessed:
- $0
- Assessed Year:
- County:
- VT-Bennington
- Acres:
- 1.76
- Property Type:
- Single Family
- Year Built:
- 1825
- Agency/Brokerage:
- R. Diedrich August
Wohler Realty Group - Bedrooms:
- 4
- Total Baths:
- 3
- Sq. Ft. (Total):
- 4634
- Tax Year:
- 2024
- Taxes:
- $14, 681
- Association Fees:
This historic 19th century two-story brick Federal house was originally a popular tavern. It has been completely renovated/updated to serve today's relaxed living while retaining all classic features. A bright kitchen/dining/living great room w/fireplace is the heart of the home. A first-floor master suite includes a spa-like bath w/fireplace. There is an adjacent mudroom entrance with 1/2 bath and attached garage The wide center hall leads to full second story with 3 additional bedrooms, office, dressing room and full bath. The marble and stone cellar hosts a large Tavern Room with period bar and wine room, perfect for entertaining and family time. The large, level yard -- with private terrace --leads to and amazing solid 6-bay "Car Barn" with large heated family room/office. 2nd floor/expansion potential for apartment, offices, studios... One-of-a-kind convenient to town and ski areas.
Interior Features
- # Of Stories:
- 2
- Sq. Ft. (Total):
- 4634
- Sq. Ft. (Above Ground):
- 4084
- Sq. Ft. (Below Ground):
- 550
- Sq. Ft. Unfinished:
- 500
- Rooms:
- 10
- Bedrooms:
- 4
- Baths:
- 3
- Interior Desc:
- Bar, Blinds, Dining Area, Gas Fireplace, 3+ Fireplaces, Home Theater Wiring, Kitchen Island, Kitchen/Family, Primary BR w/ BA, Walk-in Closet, 1st Floor Laundry, Walkup Attic
- Appliances Included:
- Gas Cooktop, Dishwasher, Dryer, Range Hood, Refrigerator, Washer, Gas Stove, Exhaust Fan, Vented Exhaust Fan, Water Heater
- Flooring:
- Hardwood, Softwood
- Heating Cooling Fuel:
- Water Heater:
- Basement Desc:
- Concrete Floor, Full, Partially Finished, Exterior Stairs, Interior Stairs, Unfinished, Interior Access, Exterior Access, Basement Stairs
Exterior Features
- Style of Residence:
- Federal
- House Color:
- Brick Red
- Time Share:
- No
- Resort:
- No
- Exterior Desc:
- Exterior Details:
- Barn, Partial Fence , Garden Space, Natural Shade, Outbuilding, Patio, Window Screens, Storm Window(s)
- Amenities/Services:
- Land Desc.:
- Corner, Country Setting, Level, Mountain View, Near Skiing
- Suitable Land Usage:
- Roof Desc.:
- Slate
- Driveway Desc.:
- Circular, Paved
- Foundation Desc.:
- Brick, Stone
- Sewer Desc.:
- 1000 Gallon, Drywell, On-Site Septic Exists, Private
- Garage/Parking:
- Yes
- Garage Spaces:
- 4
- Road Frontage:
- 360
Other Information
- List Date:
- 2025-04-01
- Last Updated:


