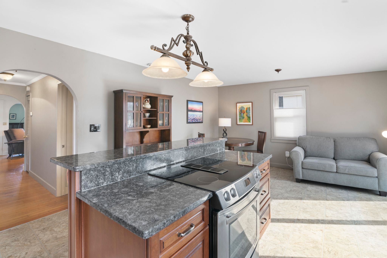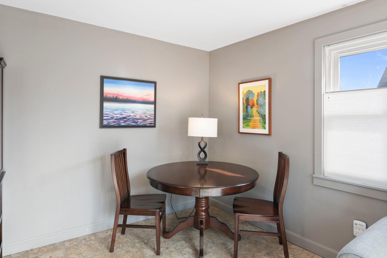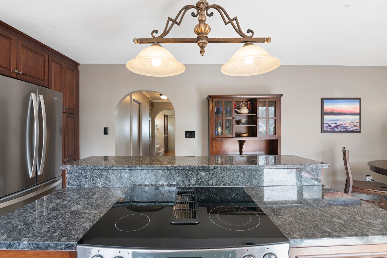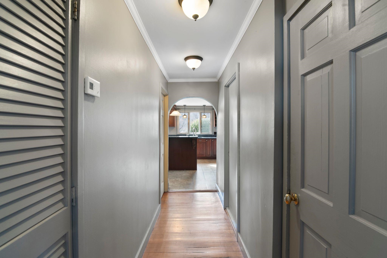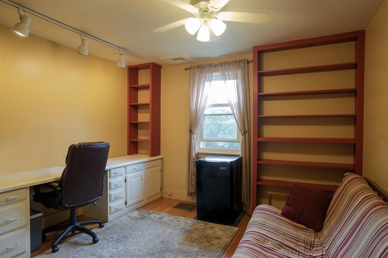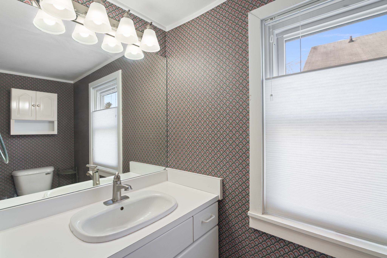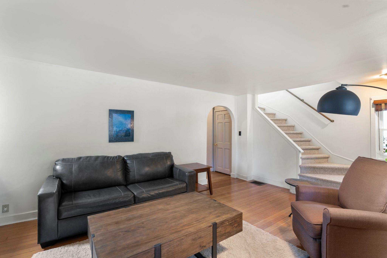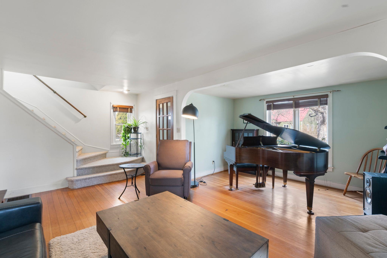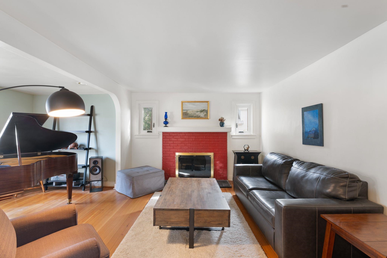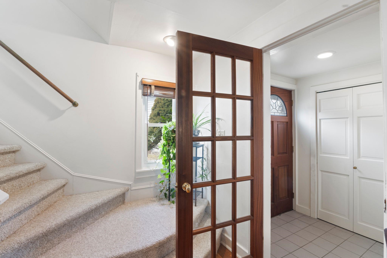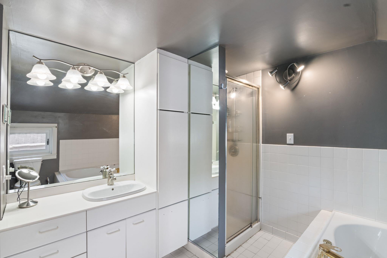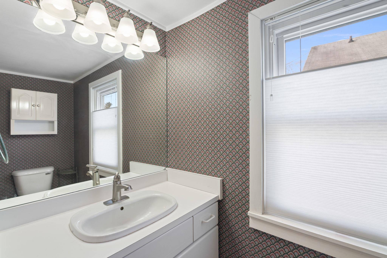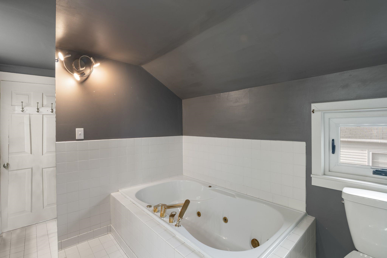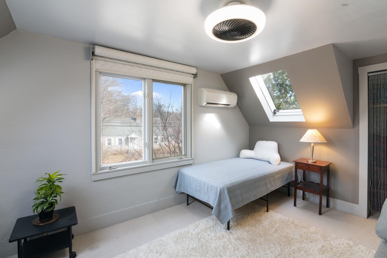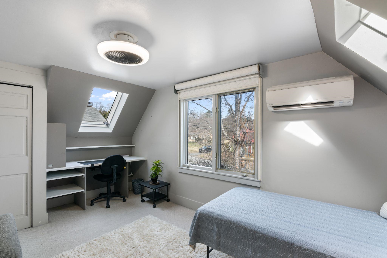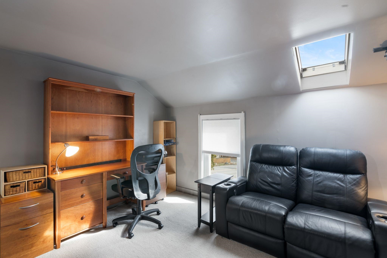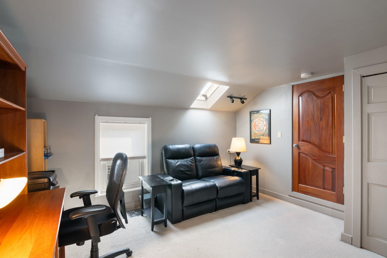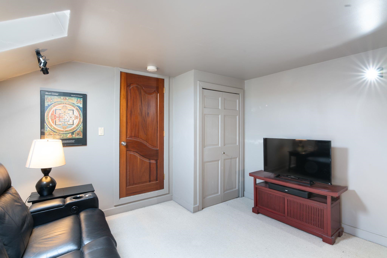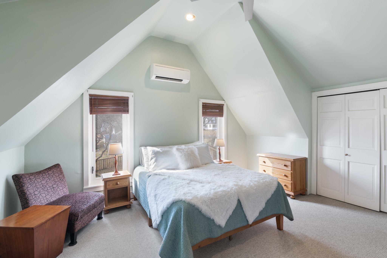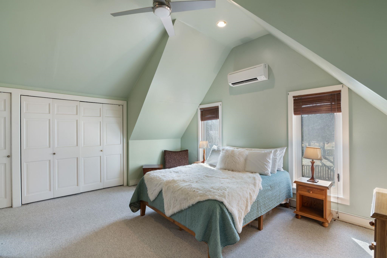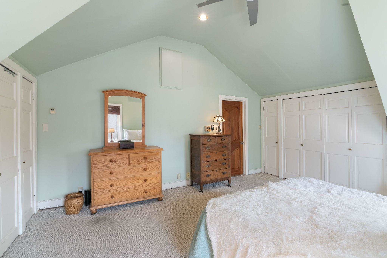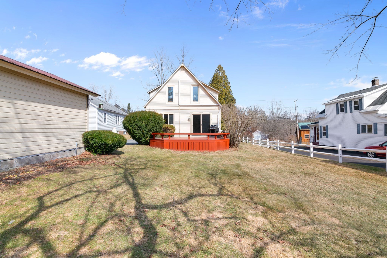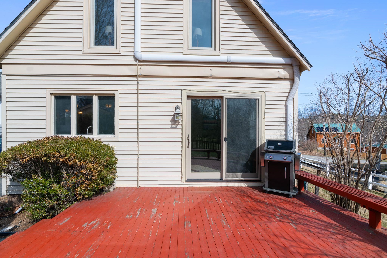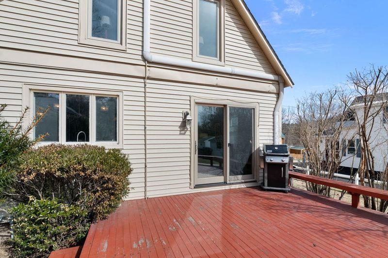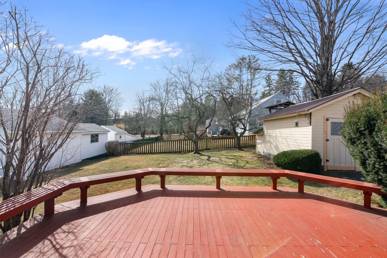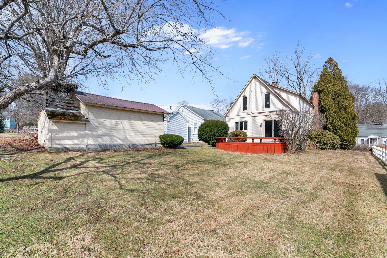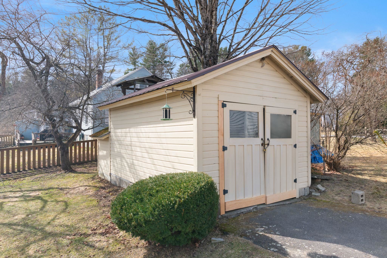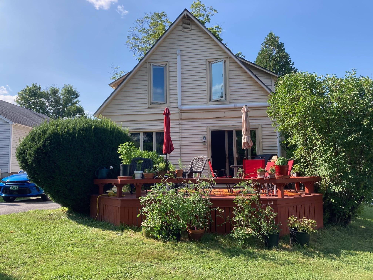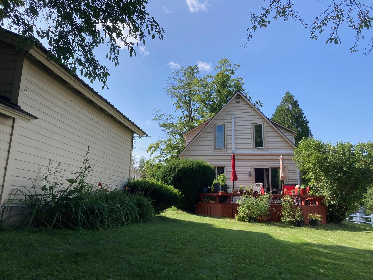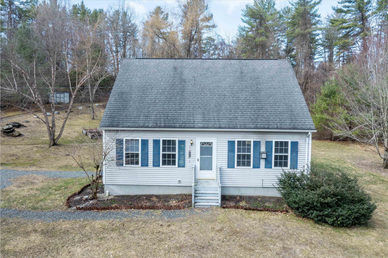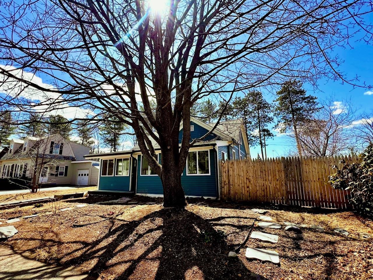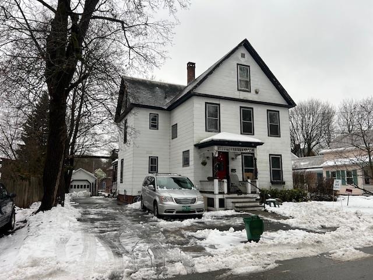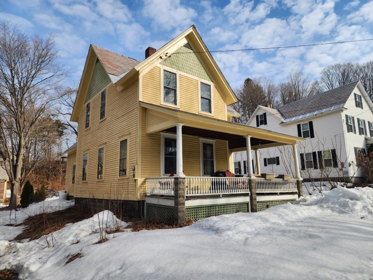1 of 35
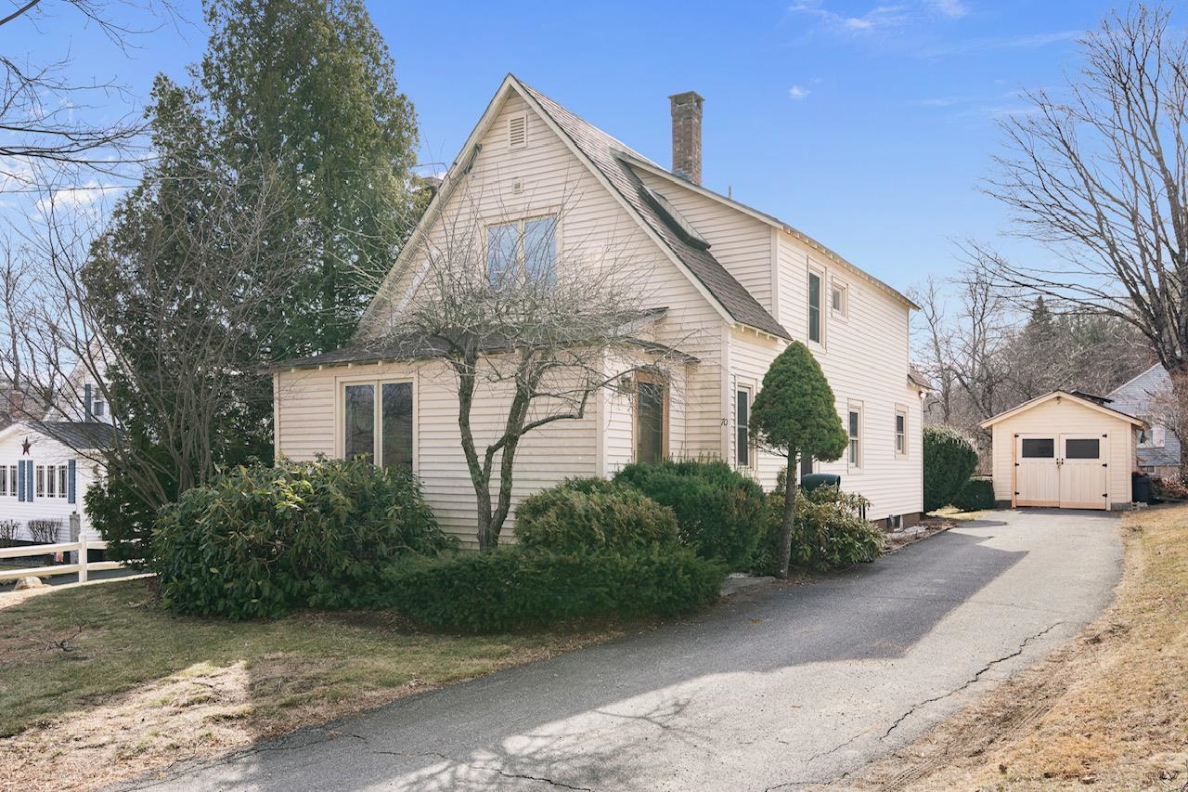
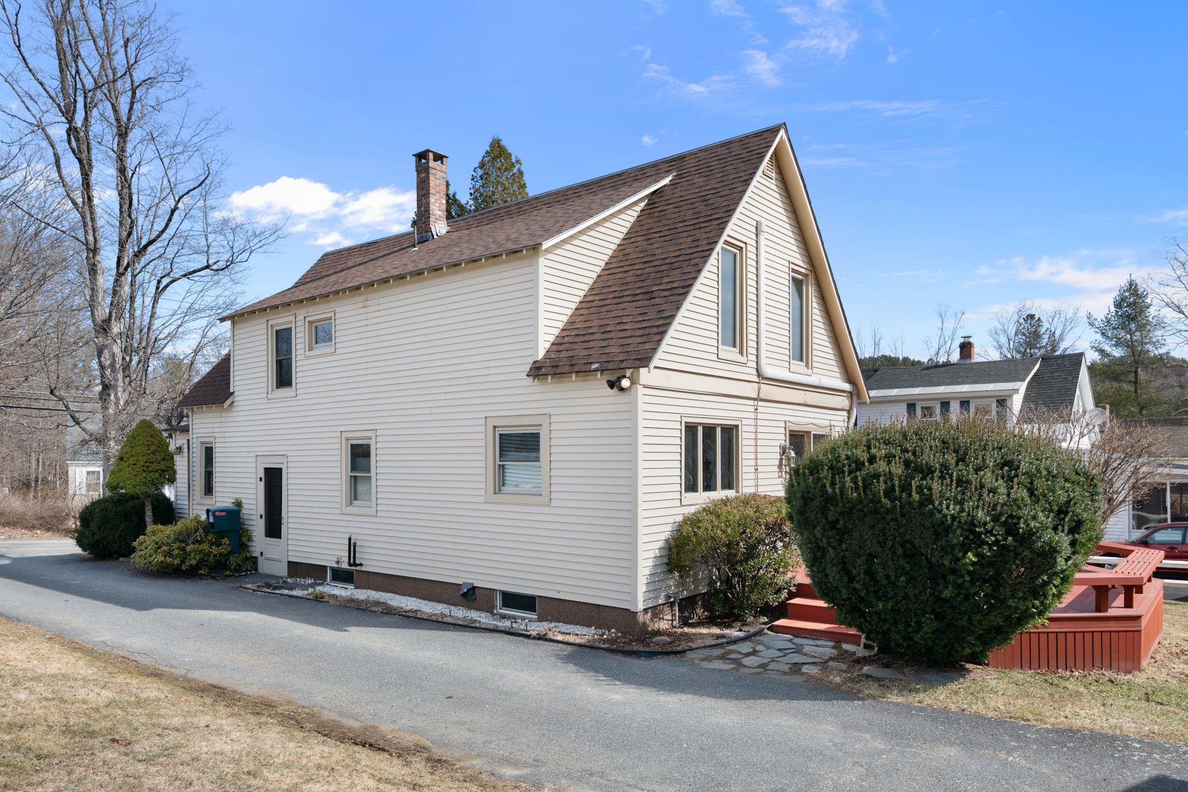
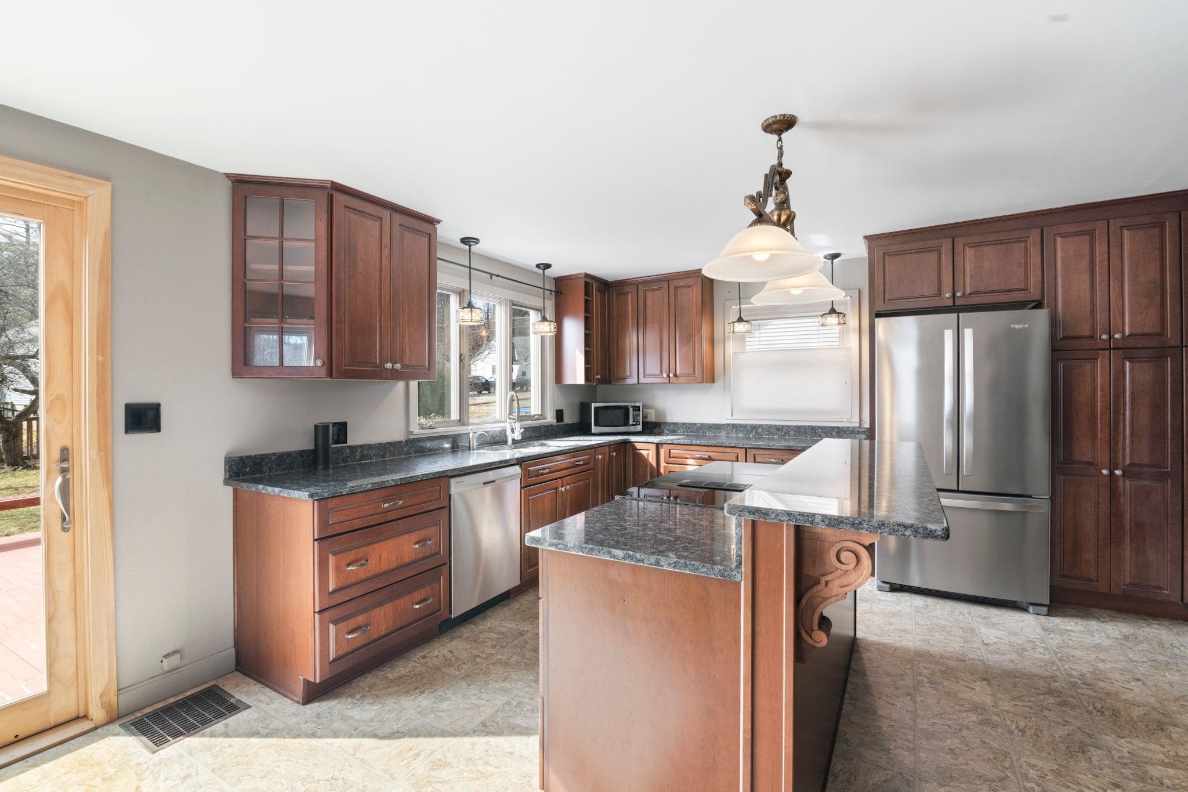


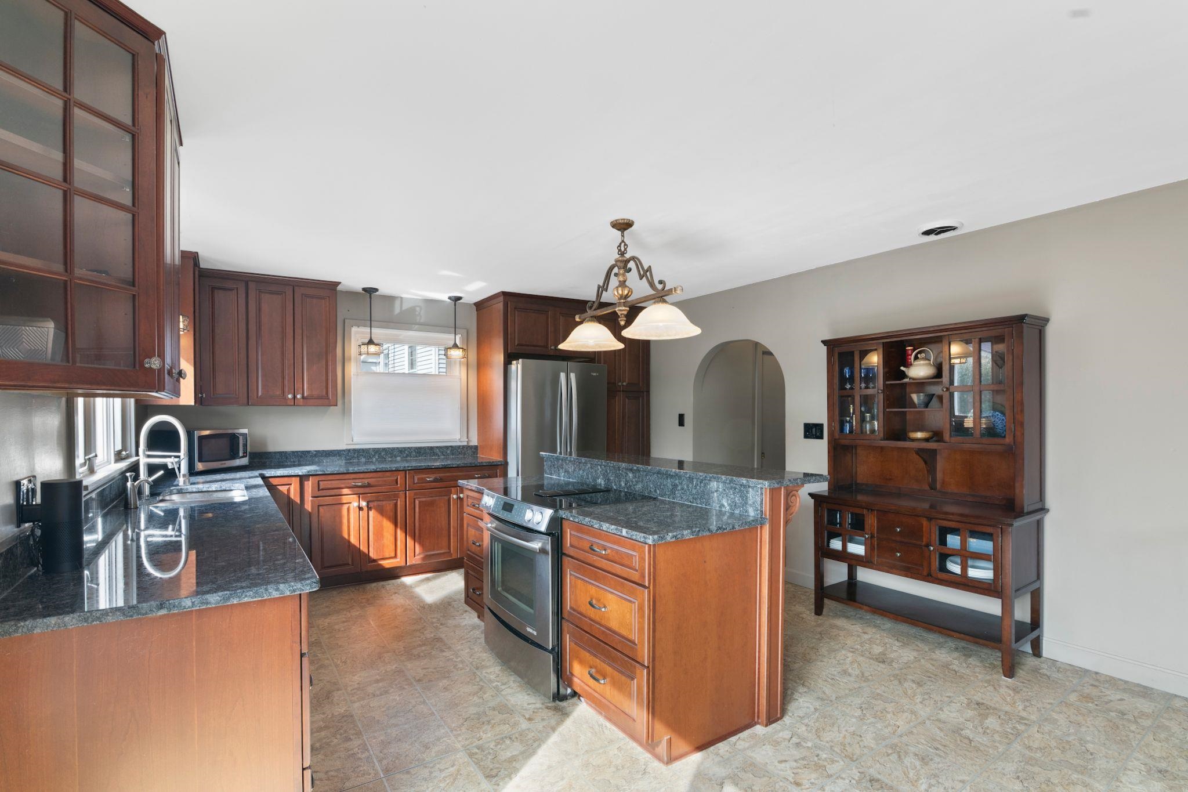
General Property Information
- Property Status:
- Active Under Contract
- Price:
- $329, 000
- Assessed:
- $0
- Assessed Year:
- County:
- VT-Windham
- Acres:
- 0.18
- Property Type:
- Single Family
- Year Built:
- 1945
- Agency/Brokerage:
- Kerry Mulverhill
Brattleboro Area Realty - Bedrooms:
- 3
- Total Baths:
- 2
- Sq. Ft. (Total):
- 1631
- Tax Year:
- 2025
- Taxes:
- $6, 926
- Association Fees:
Welcome Home! This move-in-ready gem is a delight, full of character and charm with modern conveniences. As you step inside, you'll find a home bathed in natural sunlight, creating a warm and inviting atmosphere. The open kitchen and dining area are perfect for entertaining, and the new sliding door opens onto the large back deck, where you can enjoy the spacious, level yard—ideal for gardening with southern exposure. The first floor also features a convenient half-bath, a versatile bedroom or office, and a classy living room with a cozy fireplace. Upstairs, you'll find the serene primary bedroom with a unique walk-through office space, another spacious bedroom, and a full bathroom complete with a jetted tub and step-in shower—your personal oasis. Recent updates include a new furnace, electric panel, and mini-splits, providing comfort and peace of mind for years to come. The paved driveway and low-maintenance vinyl siding make upkeep a breeze. Conveniently located near public transportation, shopping, I-91, the Farmers Market, and so much more. If you love hitting the slopes, Mount Snow is just about a 25-minute drive, and downtown Brattleboro is less than a few miles away. This home truly has it all—schedule your personal showing today!
Interior Features
- # Of Stories:
- 2
- Sq. Ft. (Total):
- 1631
- Sq. Ft. (Above Ground):
- 1631
- Sq. Ft. (Below Ground):
- 0
- Sq. Ft. Unfinished:
- 836
- Rooms:
- 6
- Bedrooms:
- 3
- Baths:
- 2
- Interior Desc:
- Fireplace - Wood, Kitchen/Dining
- Appliances Included:
- Cooktop - Electric, Dishwasher, Dryer, Microwave, Range - Electric, Refrigerator, Washer, Water Heater - Electric, Water Heater - Rented
- Flooring:
- Carpet, Laminate, Wood
- Heating Cooling Fuel:
- Water Heater:
- Basement Desc:
- Full
Exterior Features
- Style of Residence:
- Other
- House Color:
- cream
- Time Share:
- No
- Resort:
- Exterior Desc:
- Exterior Details:
- Deck
- Amenities/Services:
- Land Desc.:
- Level, Sidewalks, Neighborhood
- Suitable Land Usage:
- Roof Desc.:
- Shingle - Asphalt
- Driveway Desc.:
- Paved
- Foundation Desc.:
- Concrete
- Sewer Desc.:
- Public
- Garage/Parking:
- Yes
- Garage Spaces:
- 1
- Road Frontage:
- 60
Other Information
- List Date:
- 2025-04-01
- Last Updated:


