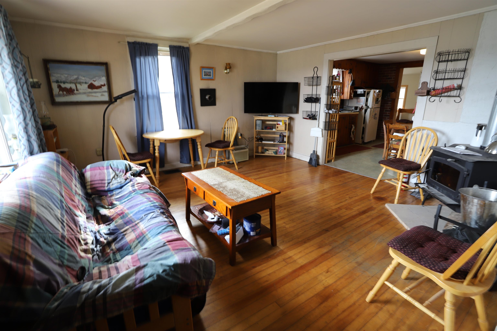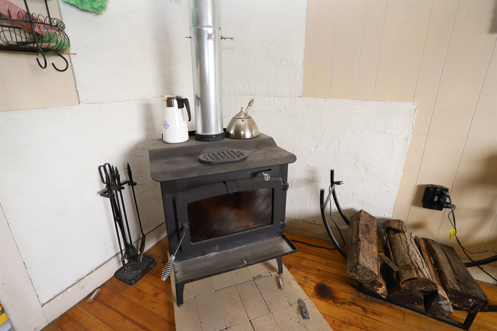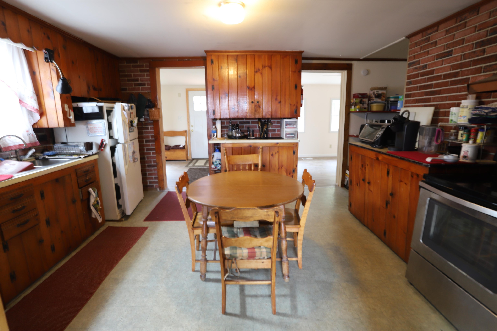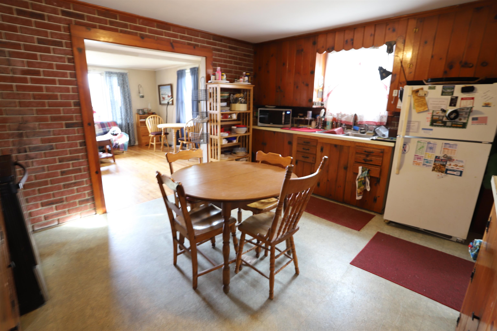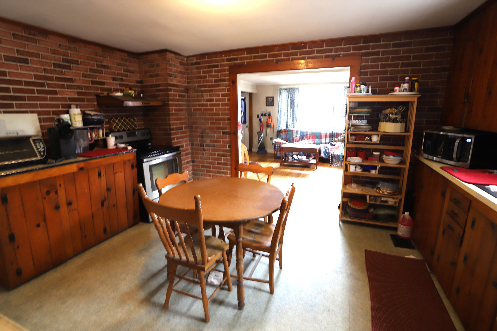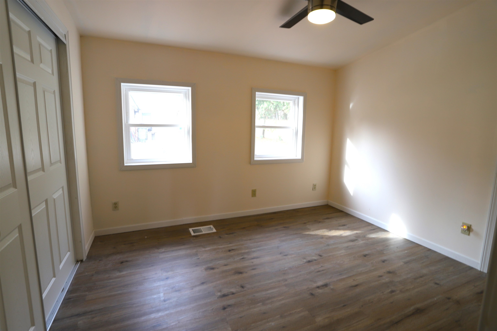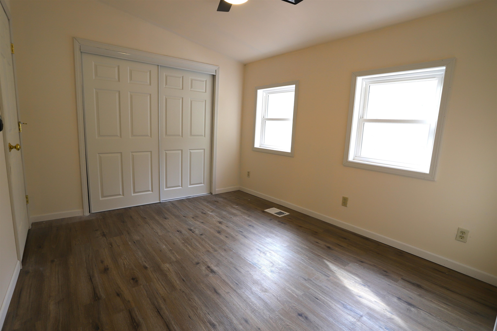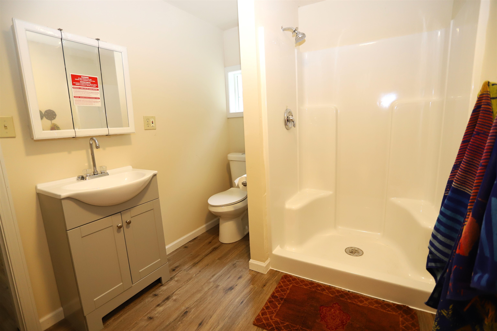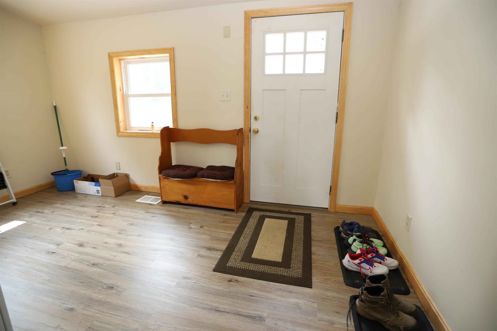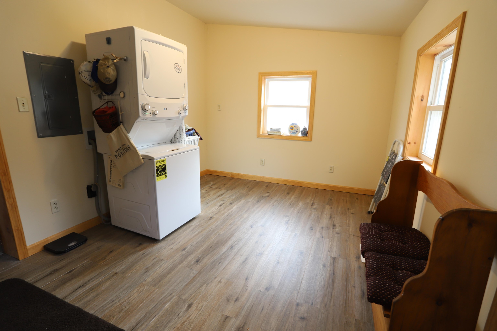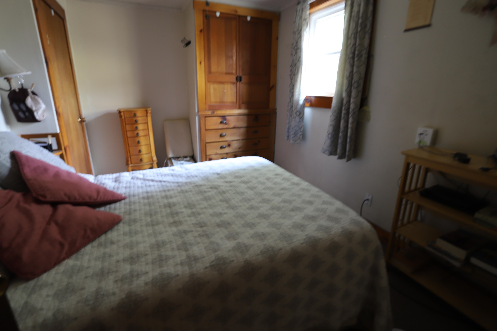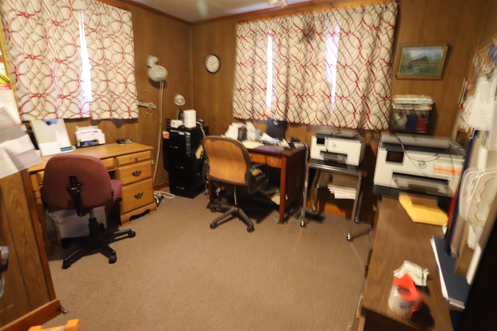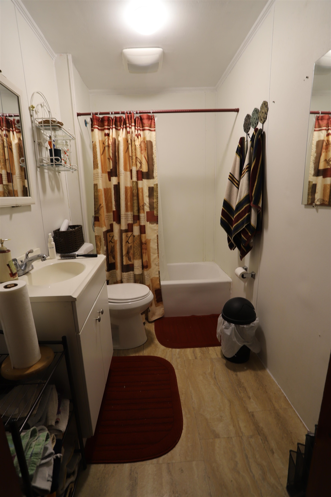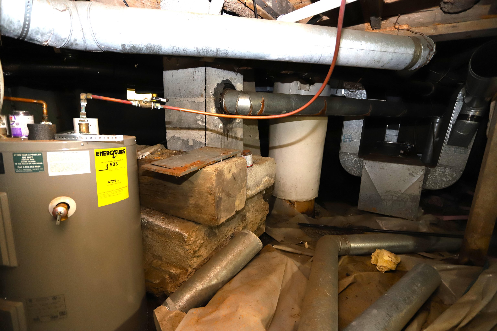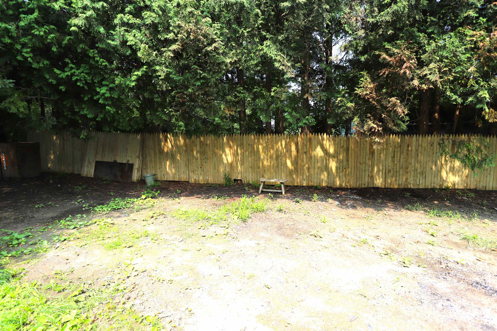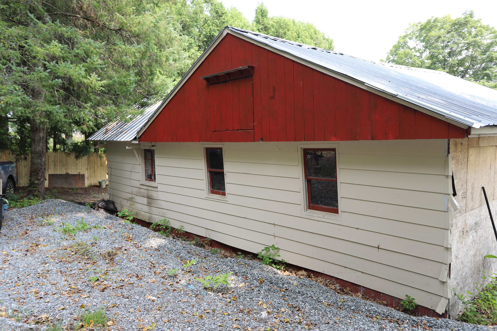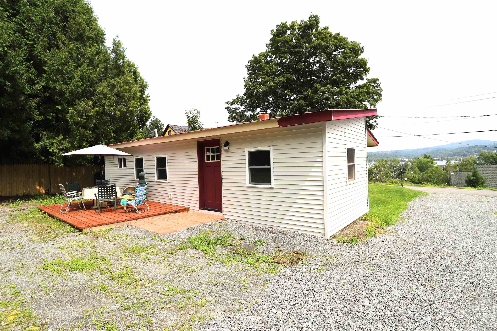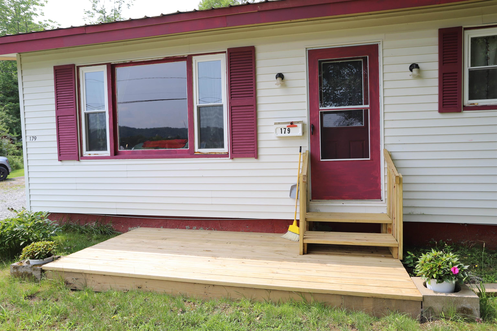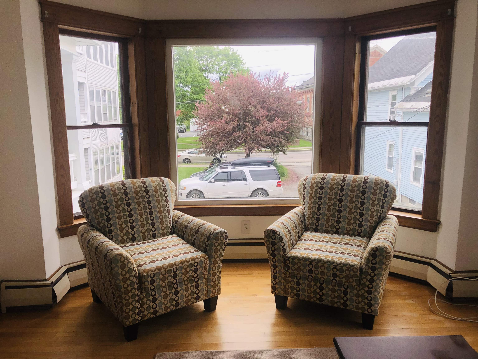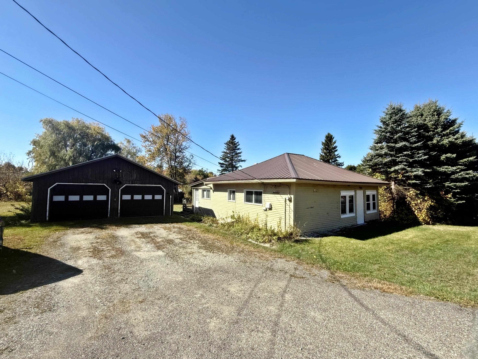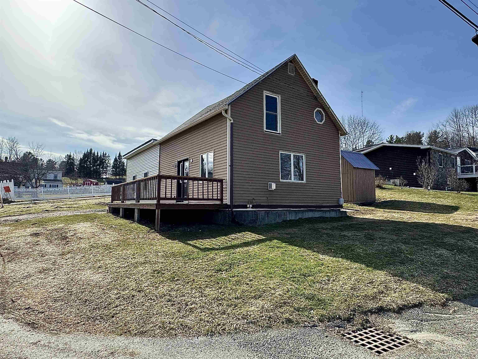1 of 24
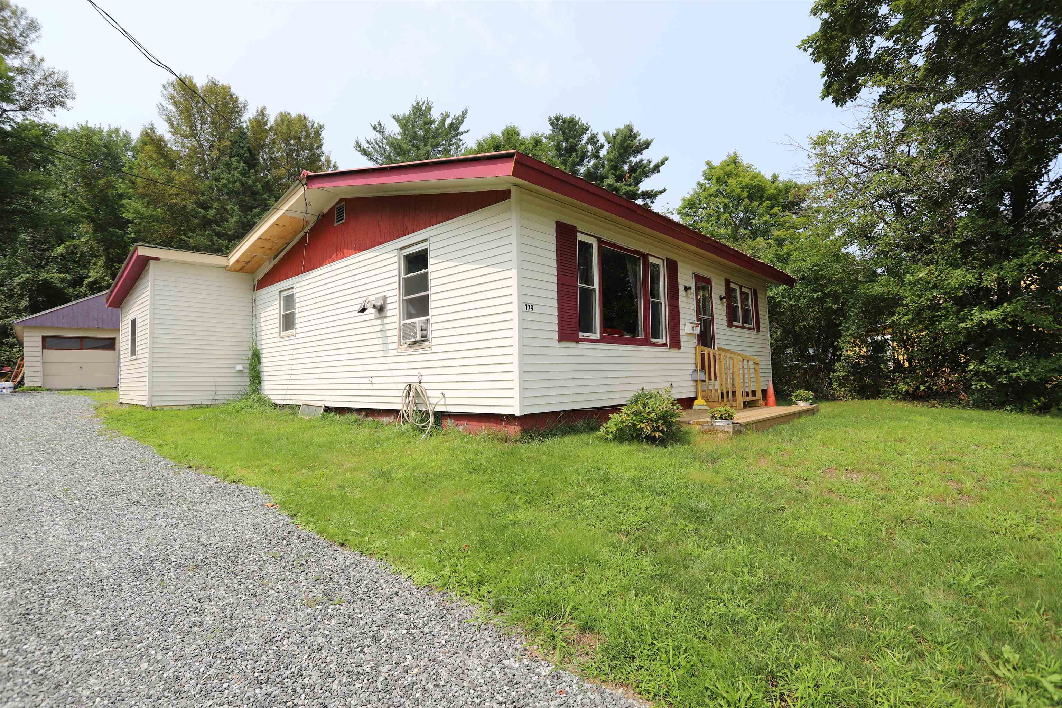
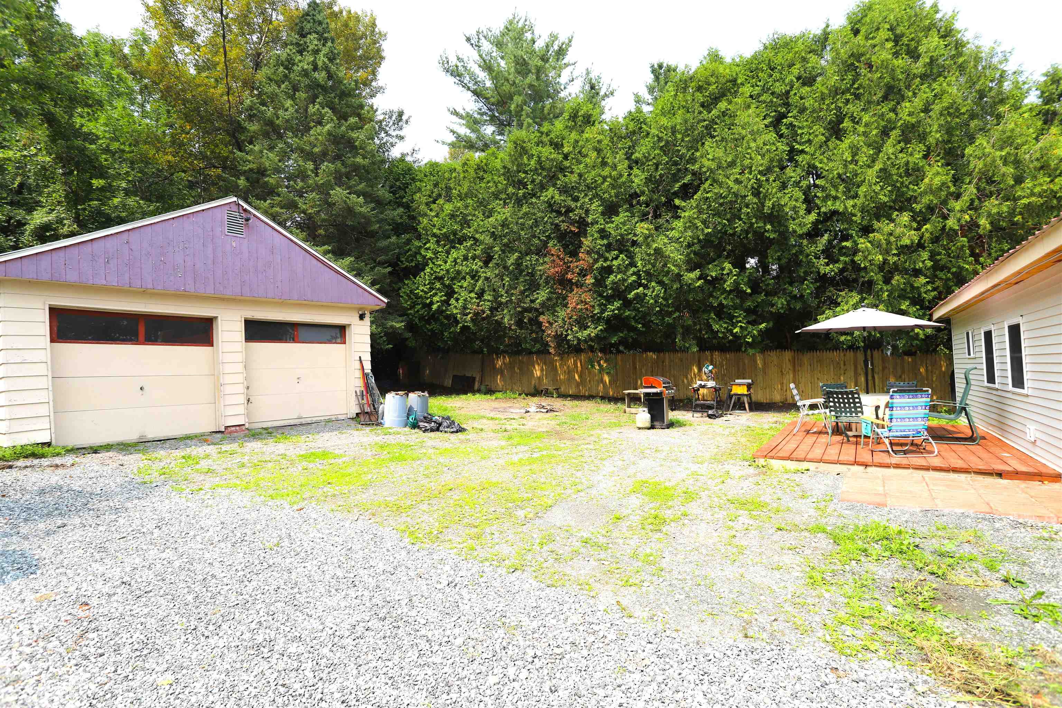

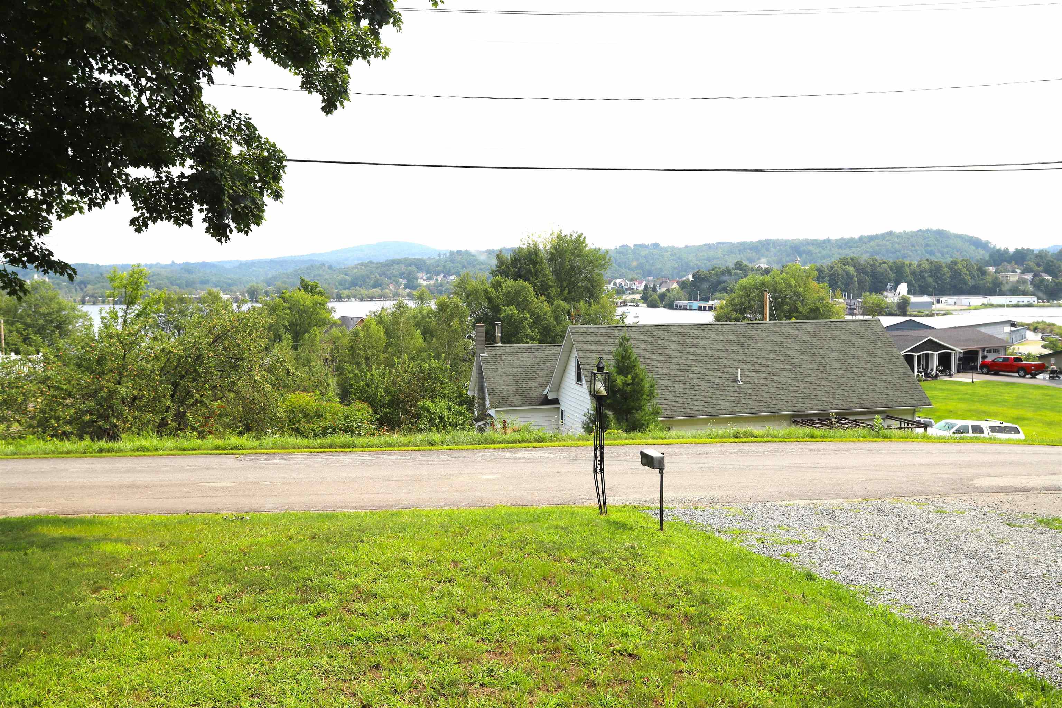
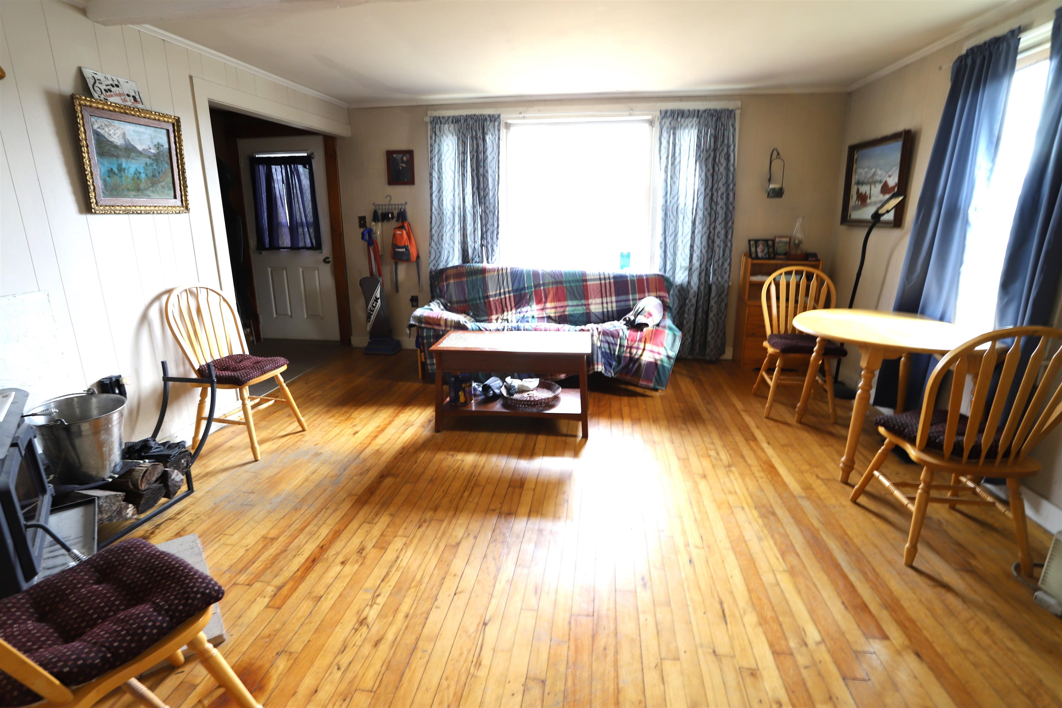
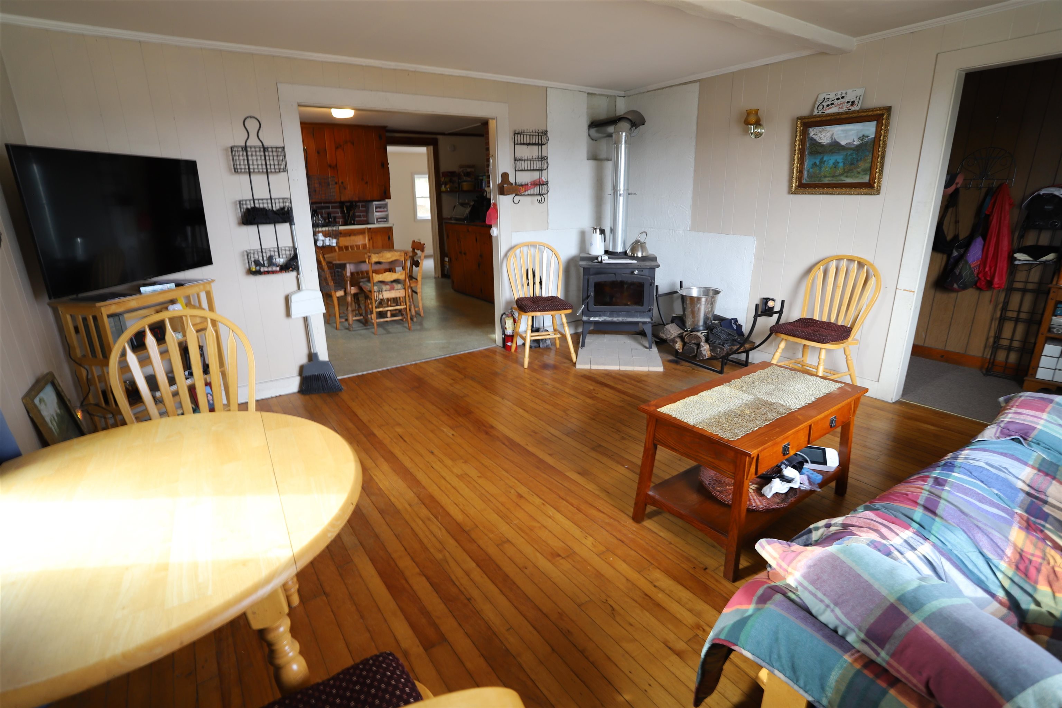
General Property Information
- Property Status:
- Active Under Contract
- Price:
- $209, 500
- Assessed:
- $0
- Assessed Year:
- County:
- VT-Orleans
- Acres:
- 0.25
- Property Type:
- Single Family
- Year Built:
- 1930
- Agency/Brokerage:
- Ryan Pronto
Jim Campbell Real Estate - Bedrooms:
- 3
- Total Baths:
- 2
- Sq. Ft. (Total):
- 1410
- Tax Year:
- 2026
- Taxes:
- $2, 778
- Association Fees:
Located in one of Newport’s most sought-after lake neighborhood communities, this fully updated year-round home offers the best of Vermont living—steps from Lake Memphremagog, walking distance to downtown, and tucked on a peaceful street with minimal traffic. Enjoy water views without the lakefront taxes, plus close access to the marina, VAST snowmobile trails, and downtown Newport amenities. Inside, the home features a beautifully renovated primary suite with ¾ bath, two additional bedrooms, an open kitchen/dining area, spacious living room, mudroom with laundry, and two full baths. Major renovations throughout include new decks, updated heating system (option wood stove and a propane unit ready to install), multiple new Pella vinyl windows, and more. The oversized 2-car garage/workshop has been completely transformed with new framing, siding, roofing, electrical, garage doors, and even existing plumbing for a potential future bath—perfect for hobbyists or added guest space. With only minor cosmetic touches left, this turn-key property is ideal as a full-time residence, investment, or vacation retreat. Jay Peak is just 25 minutes away, and all-season recreation is at your doorstep.
Interior Features
- # Of Stories:
- 1
- Sq. Ft. (Total):
- 1410
- Sq. Ft. (Above Ground):
- 1410
- Sq. Ft. (Below Ground):
- 0
- Sq. Ft. Unfinished:
- 840
- Rooms:
- 6
- Bedrooms:
- 3
- Baths:
- 2
- Interior Desc:
- Ceiling Fan, Kitchen/Living, Primary BR w/ BA, Other, Wood Stove Insert, 1st Floor Laundry
- Appliances Included:
- Dryer, Electric Range, Refrigerator, Washer, Exhaust Fan
- Flooring:
- Carpet, Hardwood, Laminate
- Heating Cooling Fuel:
- Water Heater:
- Basement Desc:
- Partial, Interior Stairs, Unfinished
Exterior Features
- Style of Residence:
- Ranch
- House Color:
- Time Share:
- No
- Resort:
- Exterior Desc:
- Exterior Details:
- Deck, Partial Fence , Natural Shade, Other, Outbuilding, Window Screens, Double Pane Window(s)
- Amenities/Services:
- Land Desc.:
- City Lot, Lake View, Mountain View, Other, Trail/Near Trail, View, Water View, In Town, Near Golf Course, Near Skiing, Near Snowmobile Trails, Neighborhood, Near Hospital
- Suitable Land Usage:
- Residential
- Roof Desc.:
- Metal
- Driveway Desc.:
- Crushed Stone
- Foundation Desc.:
- Concrete, Insulated Concrete Forms
- Sewer Desc.:
- Public
- Garage/Parking:
- Yes
- Garage Spaces:
- 2
- Road Frontage:
- 65
Other Information
- List Date:
- 2025-04-01
- Last Updated:


