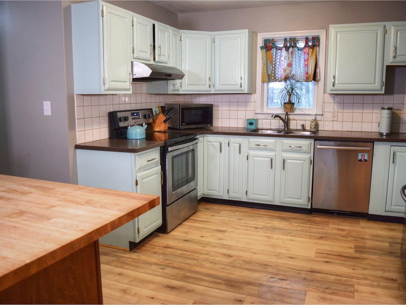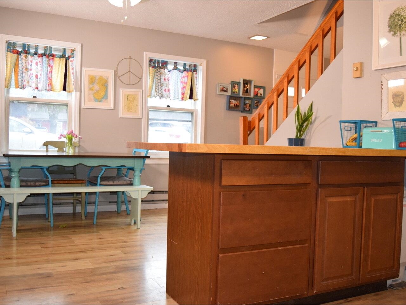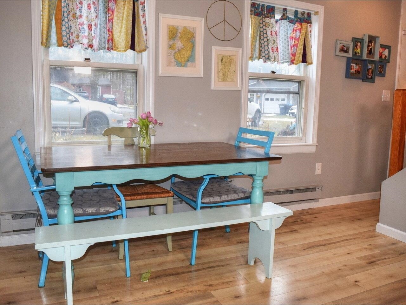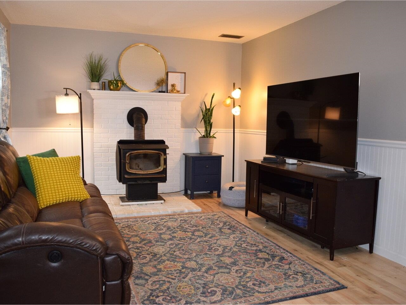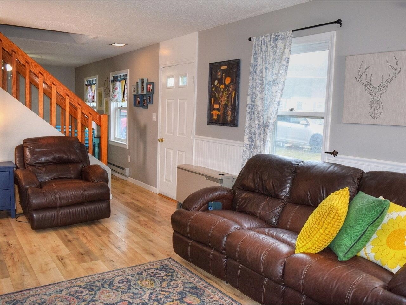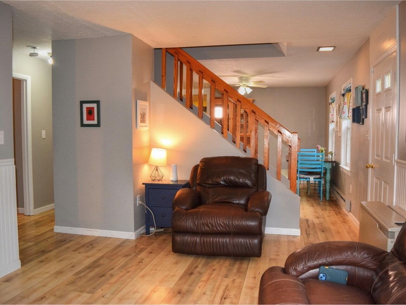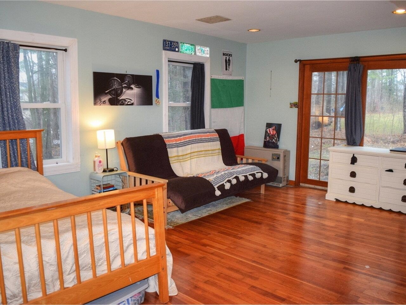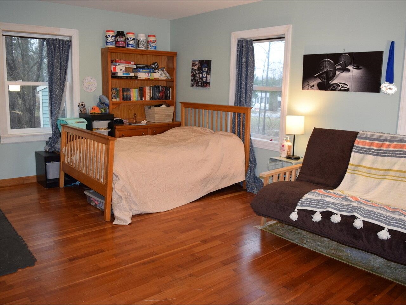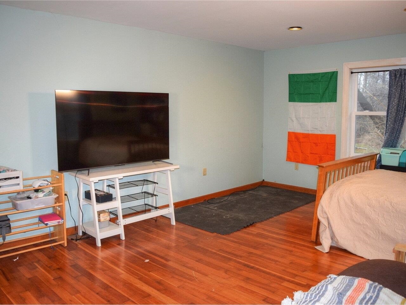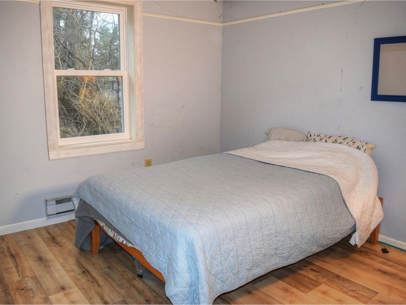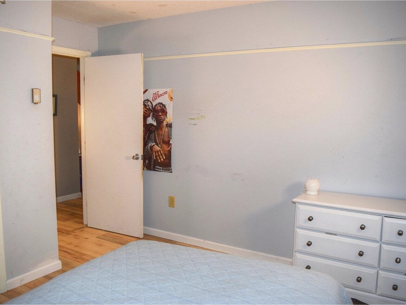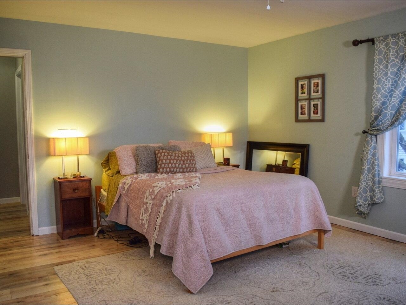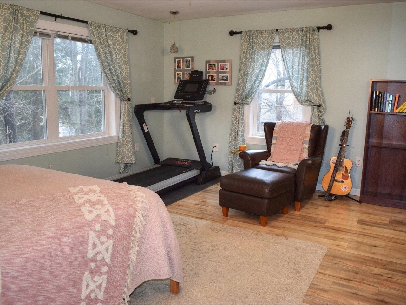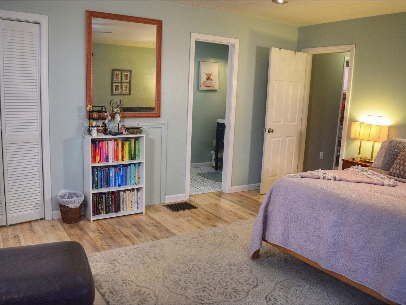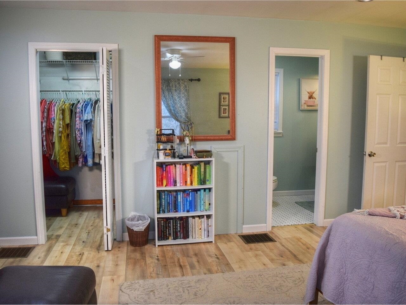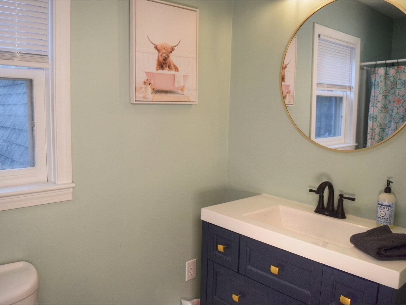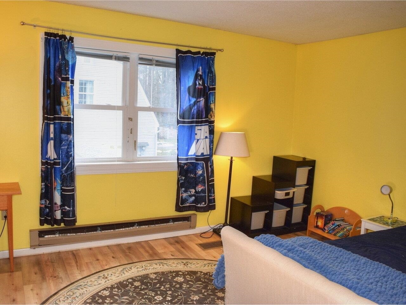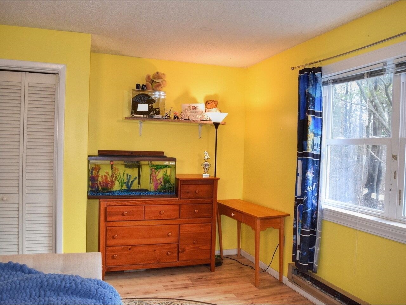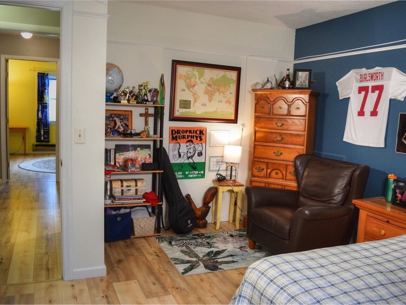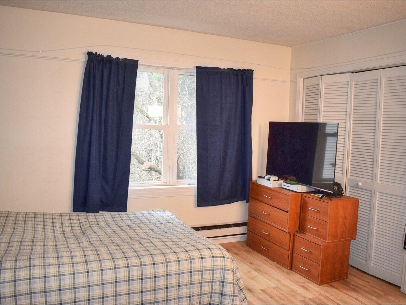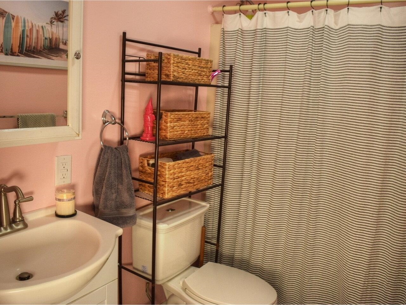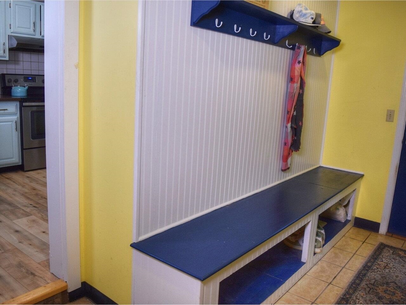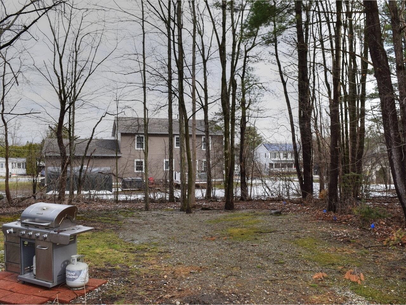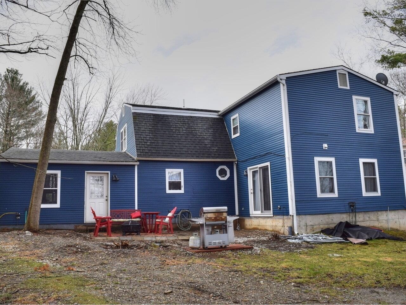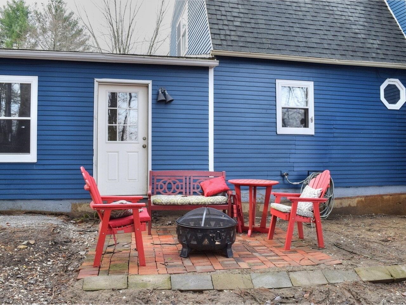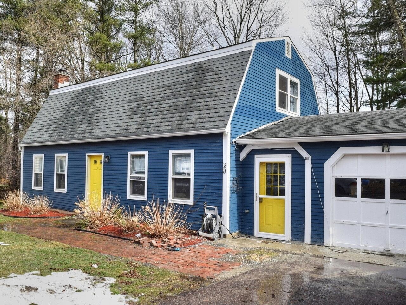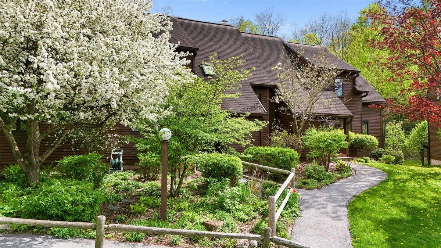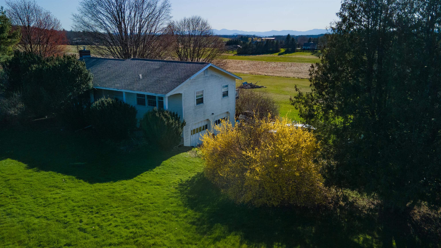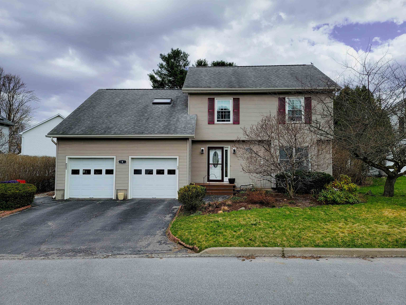1 of 32
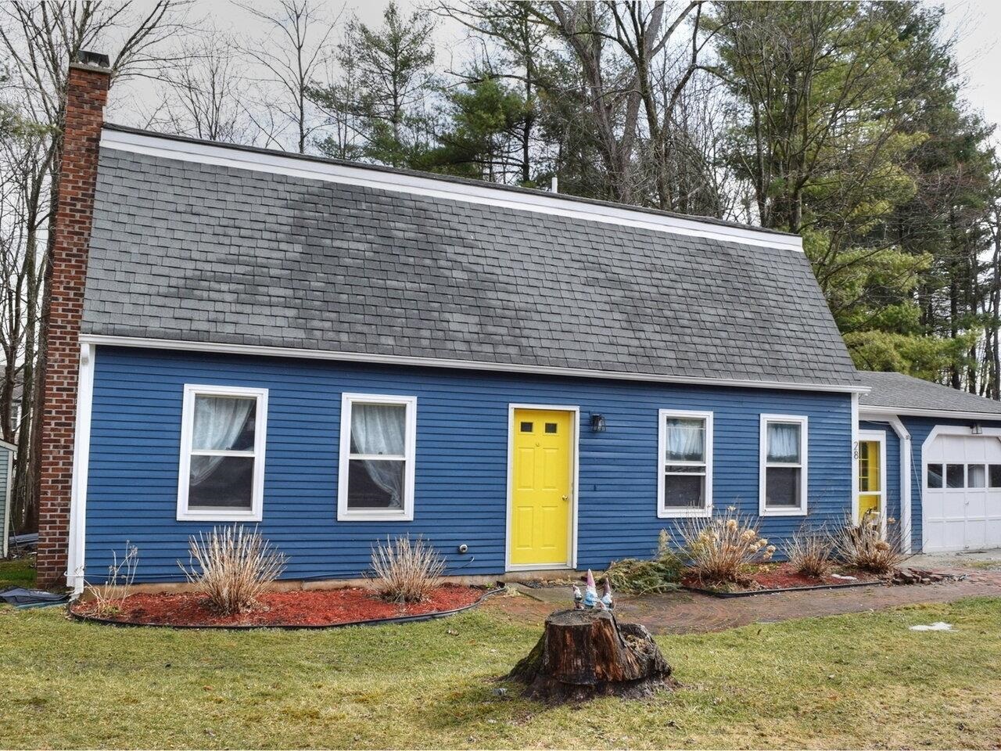
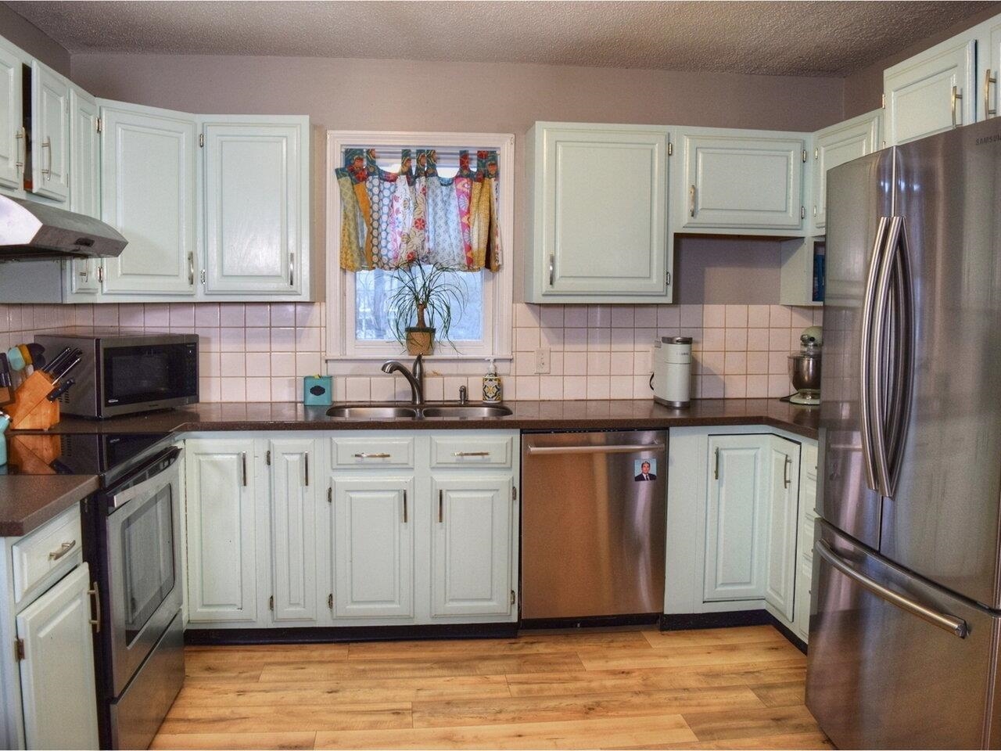

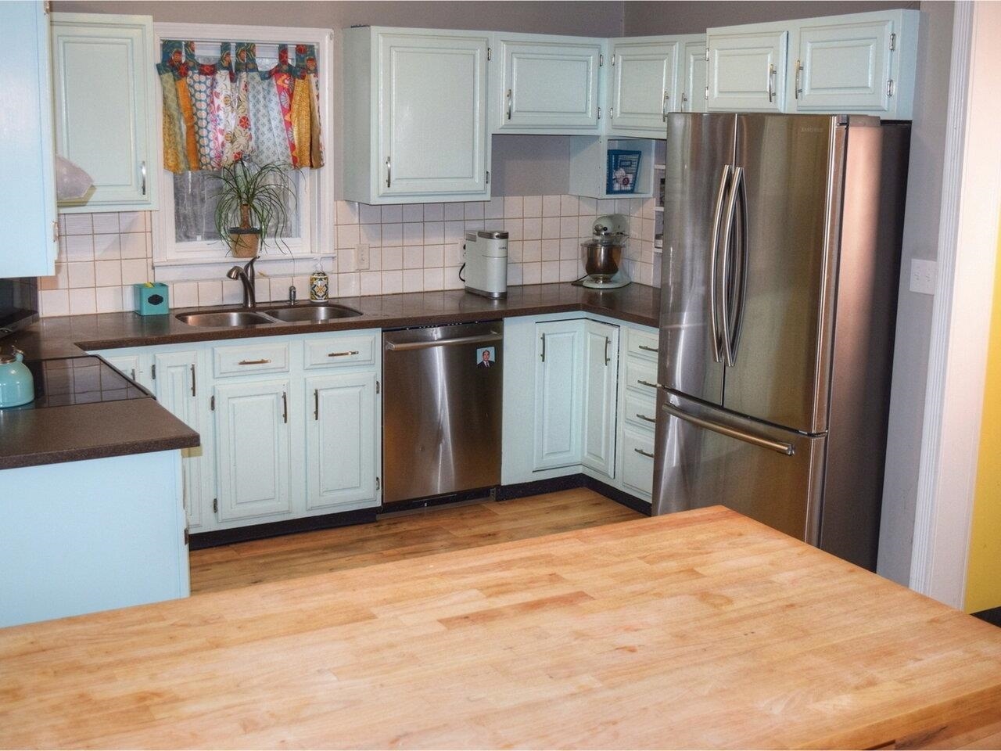
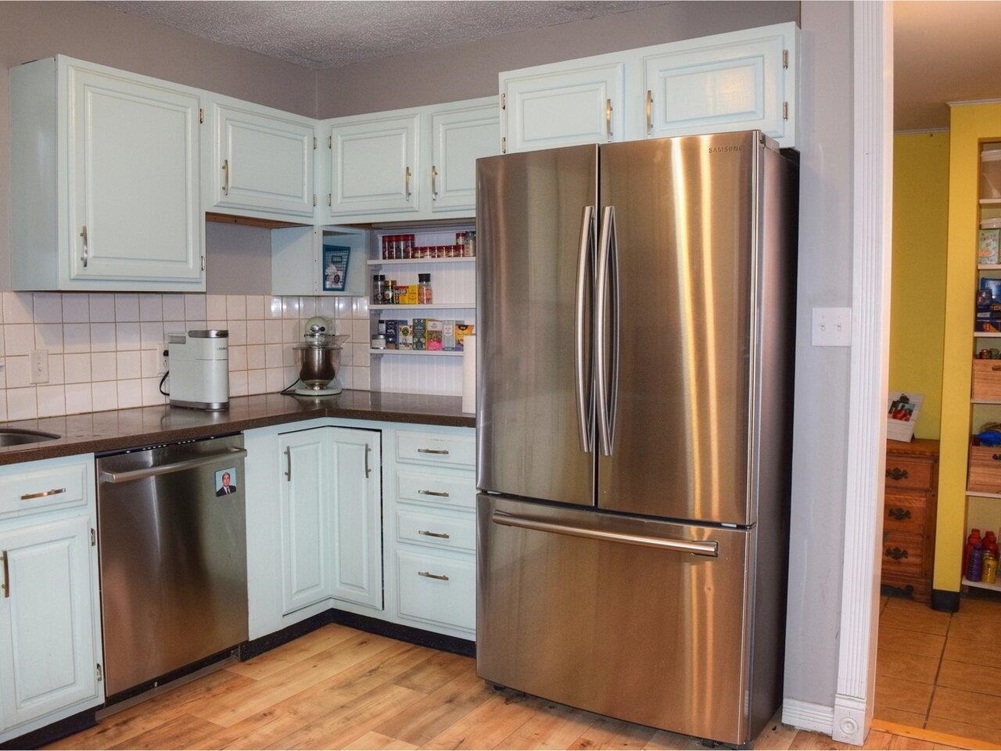
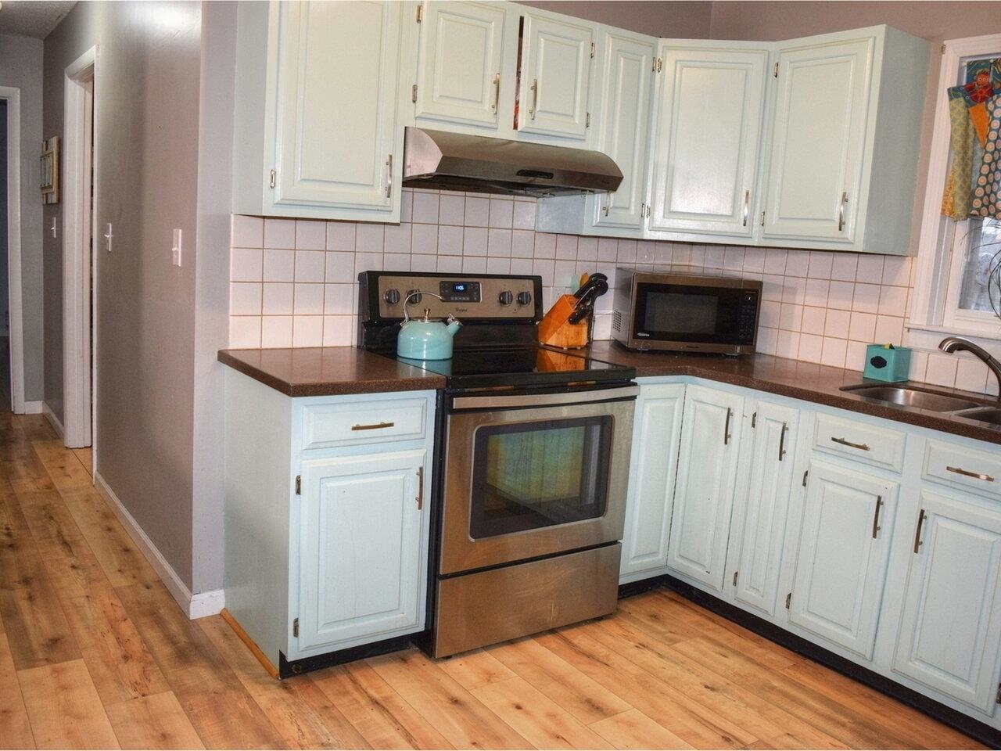
General Property Information
- Property Status:
- Active
- Price:
- $525, 000
- Assessed:
- $0
- Assessed Year:
- County:
- VT-Chittenden
- Acres:
- 0.14
- Property Type:
- Single Family
- Year Built:
- 1983
- Agency/Brokerage:
- Julie Lamoreaux
Coldwell Banker Hickok and Boardman - Bedrooms:
- 4
- Total Baths:
- 3
- Sq. Ft. (Total):
- 2228
- Tax Year:
- 2024
- Taxes:
- $7, 329
- Association Fees:
Tucked away in a private neighborhood, this 4-bed, 3-bath home is more than meets the eye! With a huge first floor multi-purpose room, cozy living room with wood stove, a first floor bedroom, and full bath, this house is ready for you! Upstairs are three more generous bedrooms, including a primary suite with walk-in closet. One-car garage and oversized shed offer work space and storage. Mudroom entry off the garage and back door will keep your house looking tidy in any season and the open kitchen and dining area offer dynamic uses for all! Come see today!
Interior Features
- # Of Stories:
- 2
- Sq. Ft. (Total):
- 2228
- Sq. Ft. (Above Ground):
- 2228
- Sq. Ft. (Below Ground):
- 0
- Sq. Ft. Unfinished:
- 0
- Rooms:
- 9
- Bedrooms:
- 4
- Baths:
- 3
- Interior Desc:
- Blinds, Ceiling Fan, Dining Area, Kitchen Island, Kitchen/Dining, Primary BR w/ BA, Walk-in Pantry, Wood Stove Hook-up, Laundry - 1st Floor
- Appliances Included:
- Dishwasher, Refrigerator, Stove - Electric
- Flooring:
- Hardwood, Laminate, Tile
- Heating Cooling Fuel:
- Water Heater:
- Basement Desc:
Exterior Features
- Style of Residence:
- Gambrel
- House Color:
- Time Share:
- No
- Resort:
- Exterior Desc:
- Exterior Details:
- Fence - Dog, Garden Space, Shed
- Amenities/Services:
- Land Desc.:
- City Lot, Country Setting, Landscaped
- Suitable Land Usage:
- Roof Desc.:
- Shingle - Asphalt
- Driveway Desc.:
- Paved
- Foundation Desc.:
- Slab w/ Frost Wall
- Sewer Desc.:
- Public
- Garage/Parking:
- Yes
- Garage Spaces:
- 1
- Road Frontage:
- 100
Other Information
- List Date:
- 2025-03-31
- Last Updated:


