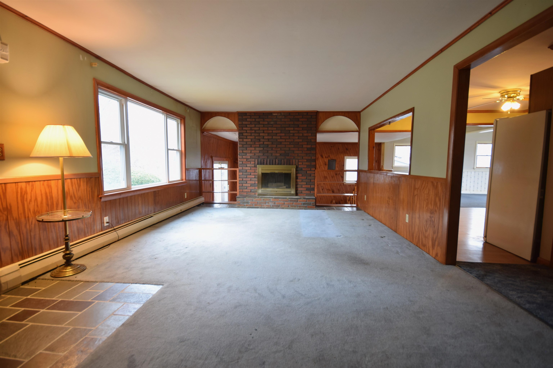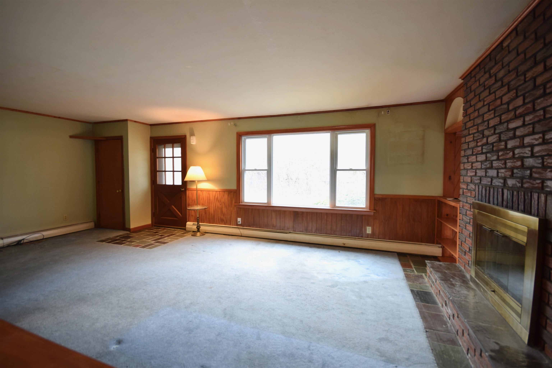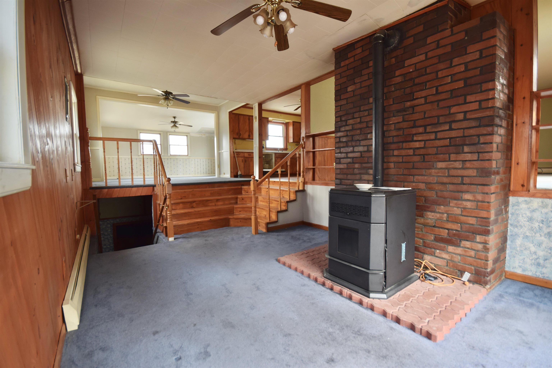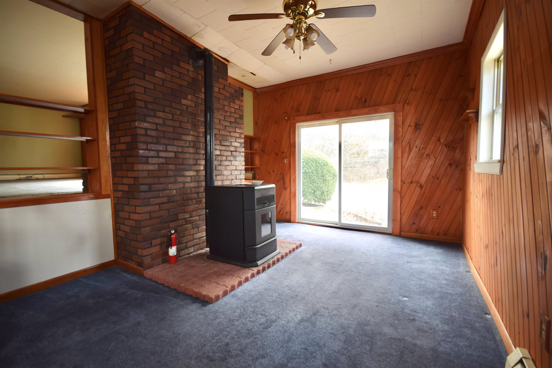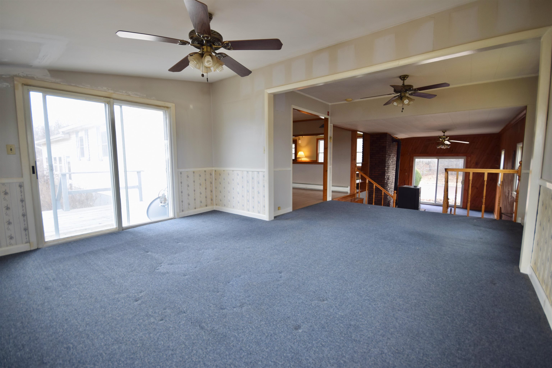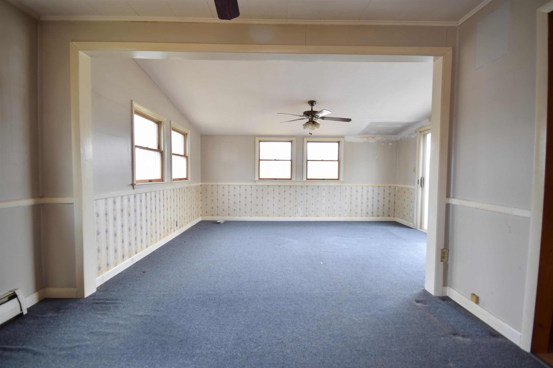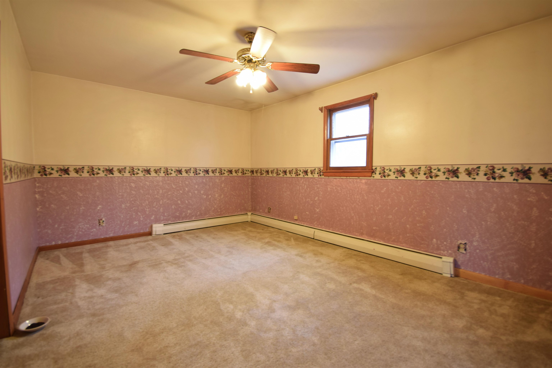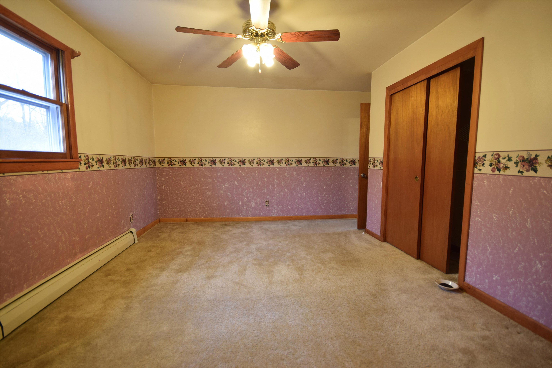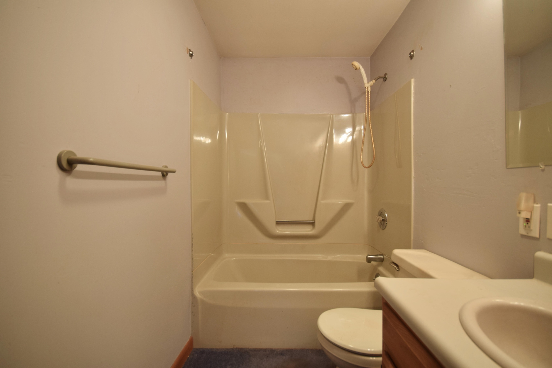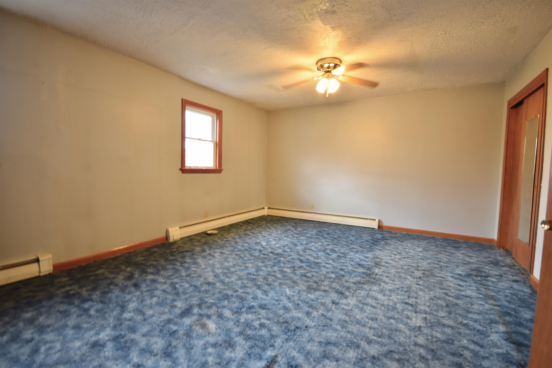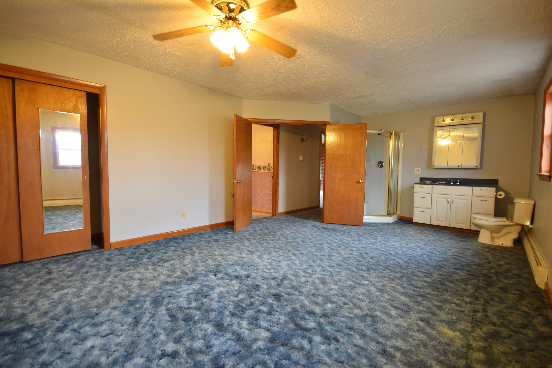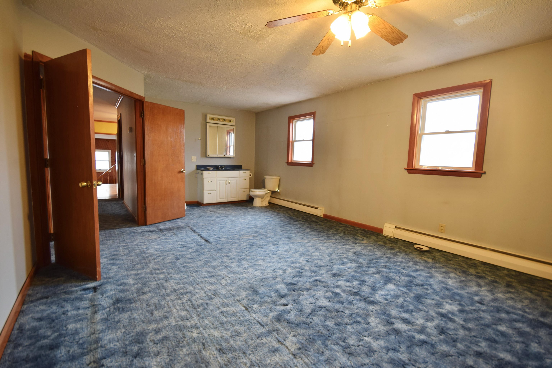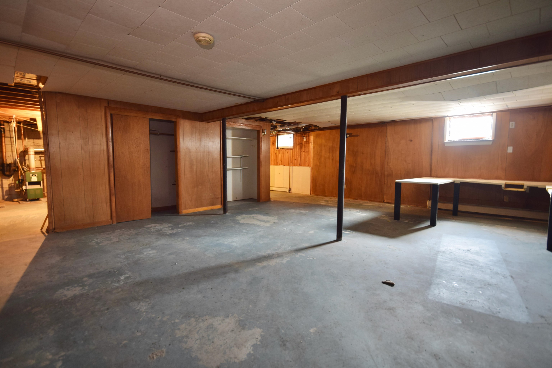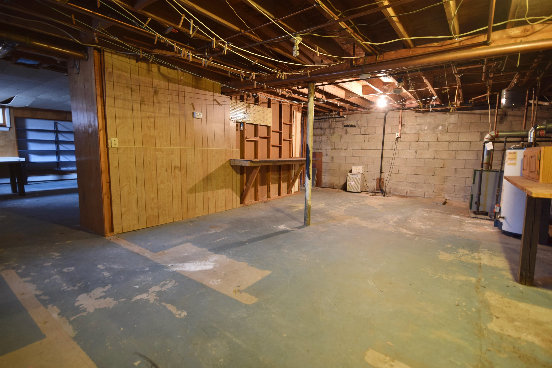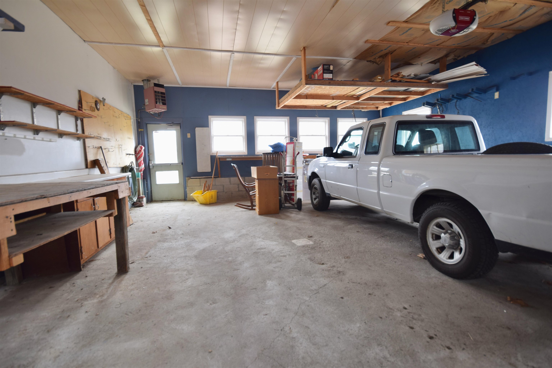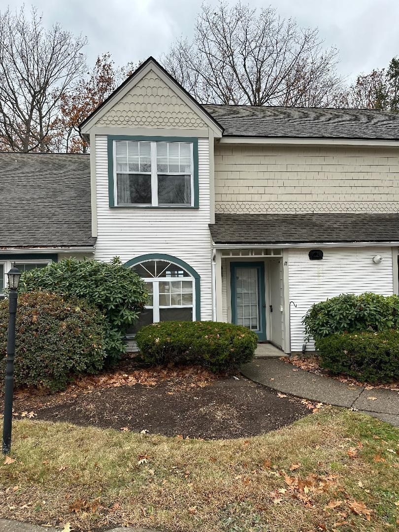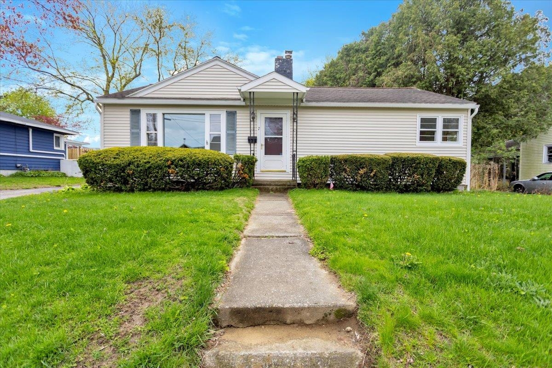1 of 22
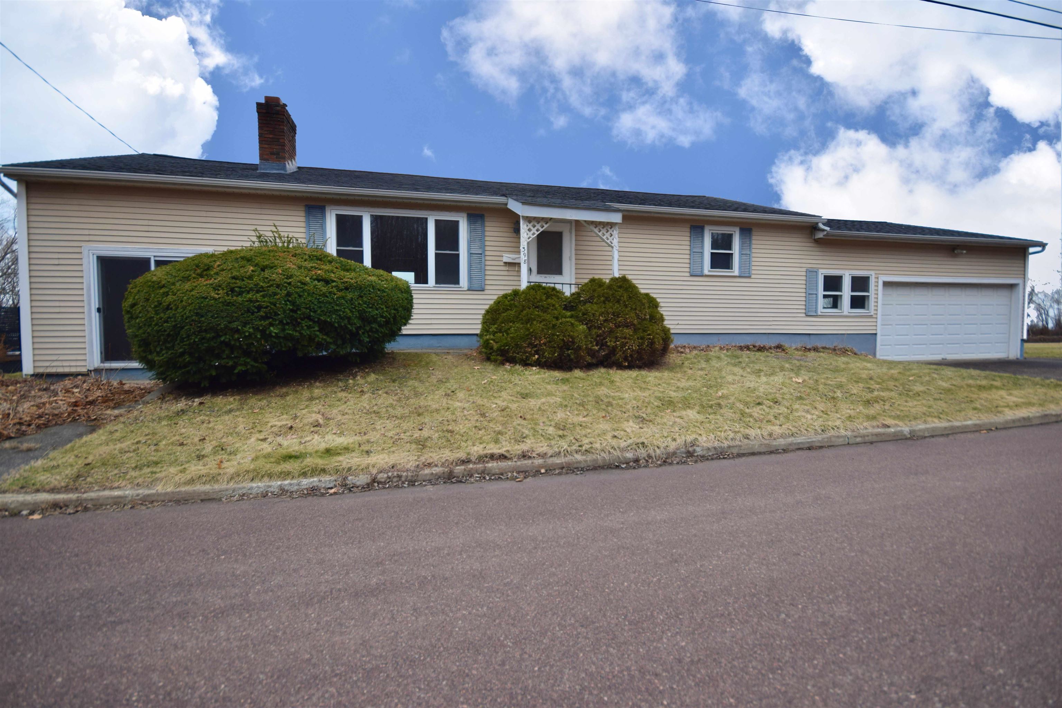

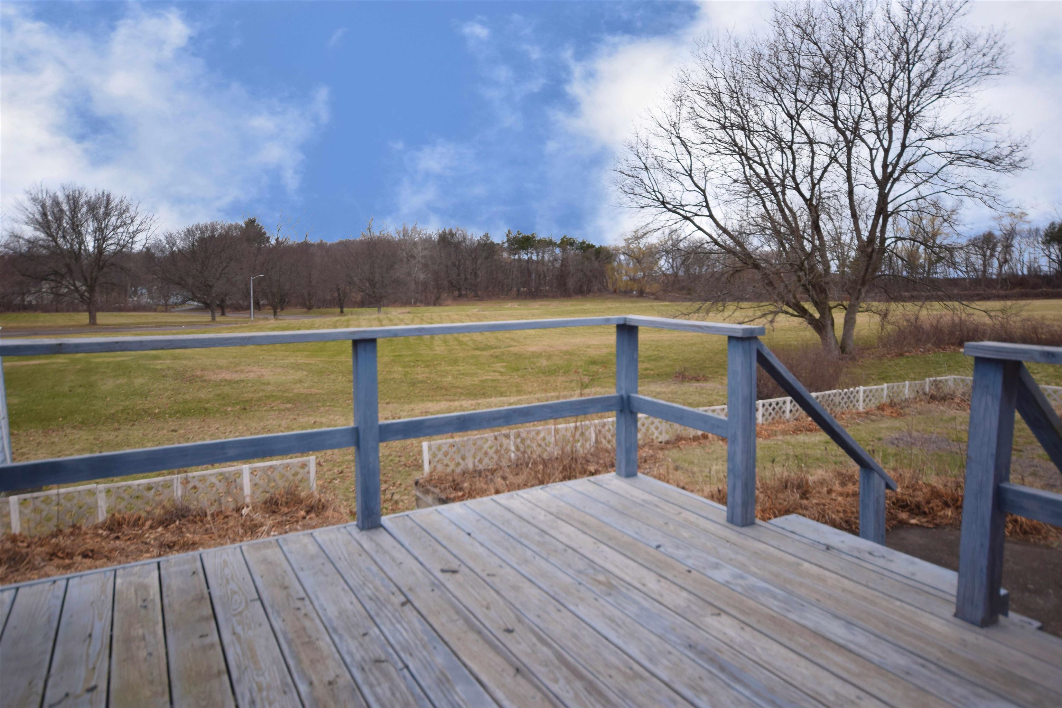
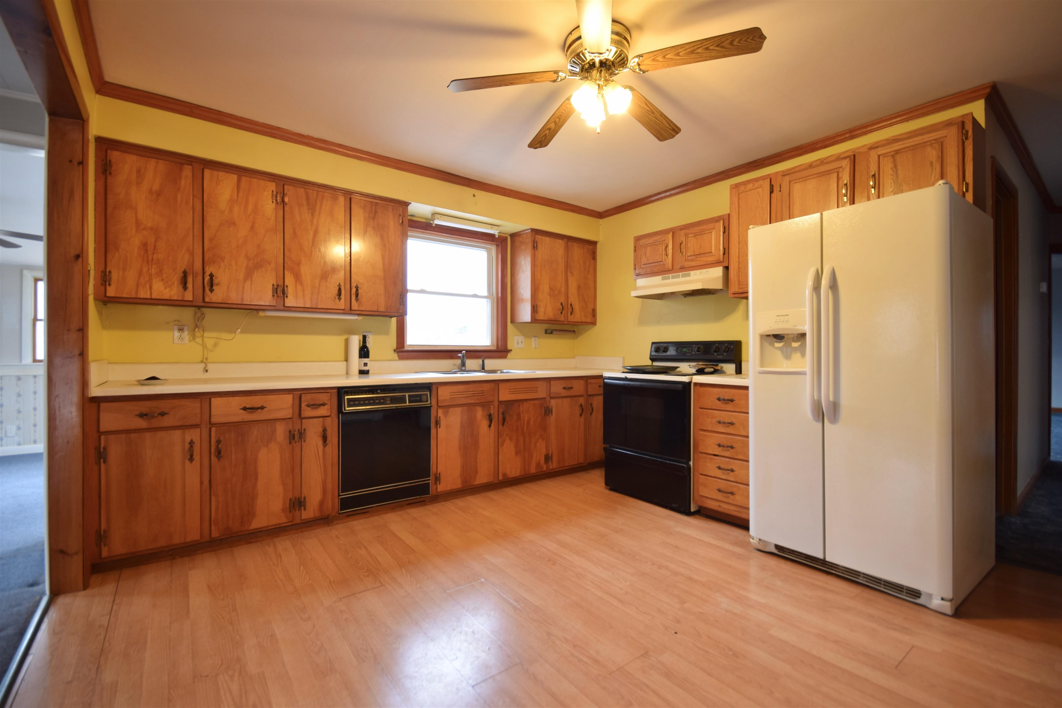
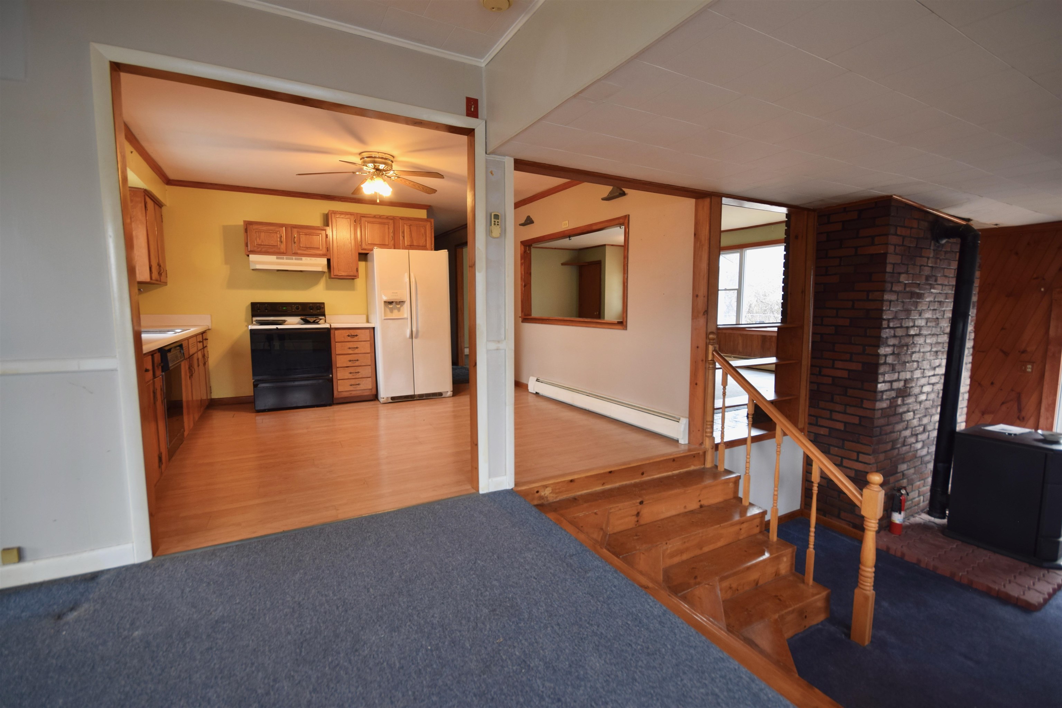
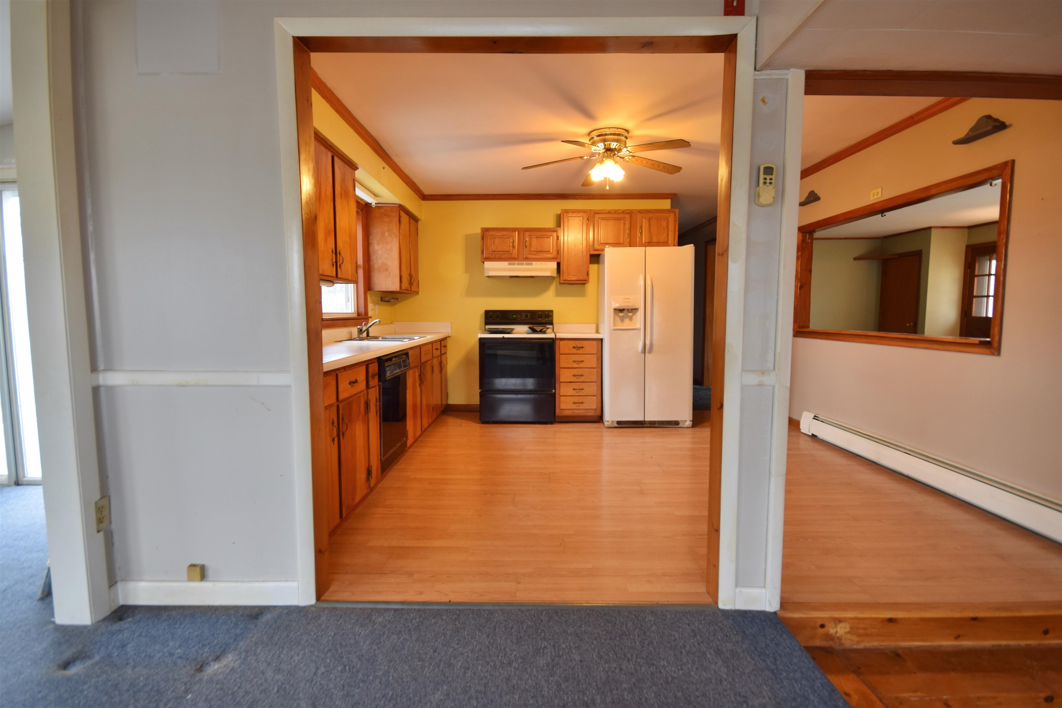
General Property Information
- Property Status:
- Active Under Contract
- Price:
- $365, 000
- Assessed:
- $0
- Assessed Year:
- County:
- VT-Chittenden
- Acres:
- 0.35
- Property Type:
- Single Family
- Year Built:
- 1958
- Agency/Brokerage:
- The Hammond Team
KW Vermont - Bedrooms:
- 2
- Total Baths:
- 2
- Sq. Ft. (Total):
- 1648
- Tax Year:
- 2024
- Taxes:
- $9, 293
- Association Fees:
This is a fantastic opportunity for those looking to put their personal touch on a property in the heart of Winooski. Situated at the end of a tranquil dead-end street, this home has a serene living environment with minimal traffic. This home offers tremendous potential with its spacious layout and prime location. Featuring 2 bedrooms and 1.75 bathrooms, the property provides ample space for customization. Brand new roof. Heated and insulated 2 car attached garage. The lot provides plenty of room for outdoor activities, gardening, or future expansion. The property features a spacious backyard that backs up to a generous open field, providing a sense of expansive outdoor space and privacy. This unique combination of a quiet location and abundant green space enhances the property's appeal. The location is ideal, offering easy access to Winooski's vibrant downtown, local parks, and all the amenities this charming city has to offer. You'll enjoy close proximity to shops, restaurants, and schools, making it an excellent choice for both convenience and lifestyle. Whether you're an investor looking for a renovation project or a homeowner ready to turn this space into your dream home, this property is a blank canvas ready for your vision.
Interior Features
- # Of Stories:
- 1
- Sq. Ft. (Total):
- 1648
- Sq. Ft. (Above Ground):
- 1648
- Sq. Ft. (Below Ground):
- 0
- Sq. Ft. Unfinished:
- 1216
- Rooms:
- 6
- Bedrooms:
- 2
- Baths:
- 2
- Interior Desc:
- Appliances Included:
- Range - Electric, Refrigerator
- Flooring:
- Heating Cooling Fuel:
- Water Heater:
- Basement Desc:
- Concrete Floor, Stairs - Interior, Storage Space, Unfinished, Interior Access
Exterior Features
- Style of Residence:
- Ranch
- House Color:
- Time Share:
- No
- Resort:
- Exterior Desc:
- Exterior Details:
- Deck, Shed
- Amenities/Services:
- Land Desc.:
- Landscaped, Near Public Transportatn
- Suitable Land Usage:
- Roof Desc.:
- Shingle
- Driveway Desc.:
- Paved
- Foundation Desc.:
- Block
- Sewer Desc.:
- Public
- Garage/Parking:
- Yes
- Garage Spaces:
- 2
- Road Frontage:
- 0
Other Information
- List Date:
- 2025-03-31
- Last Updated:


