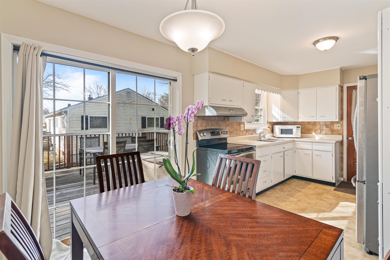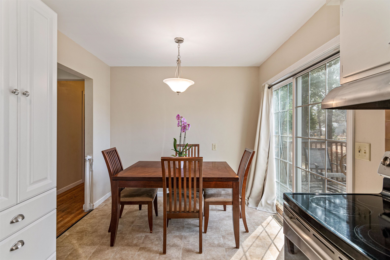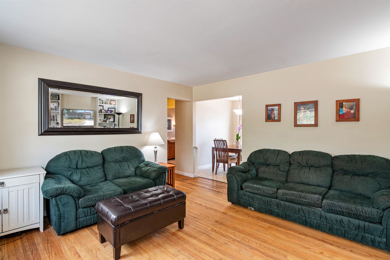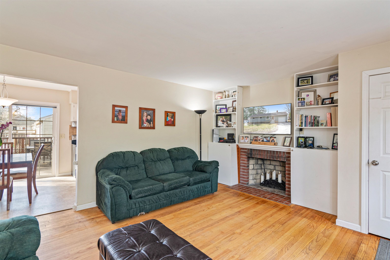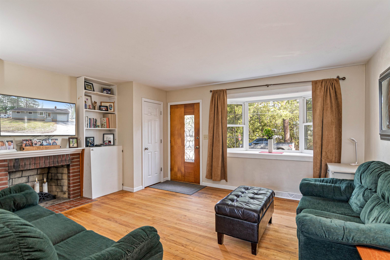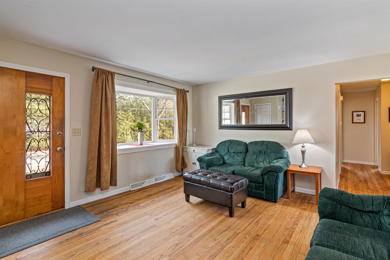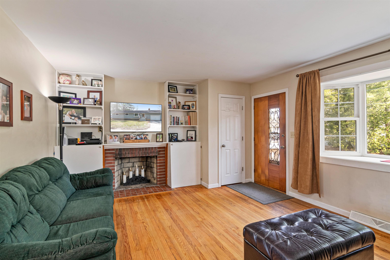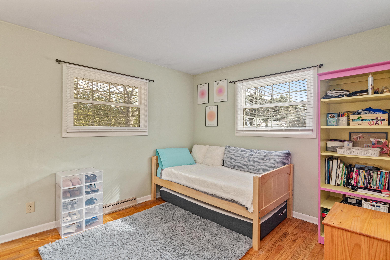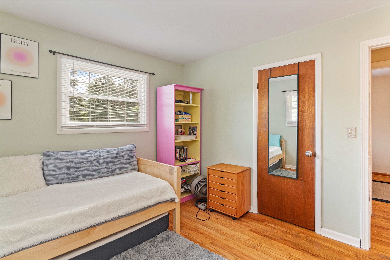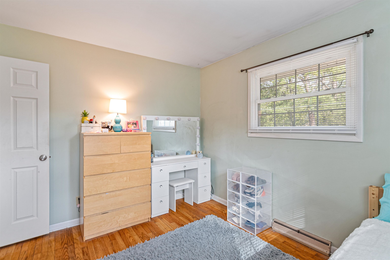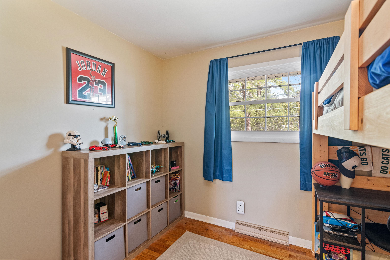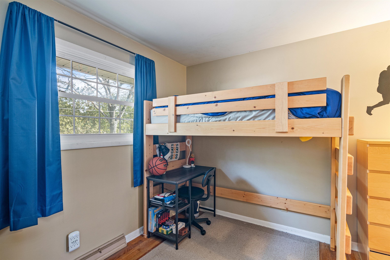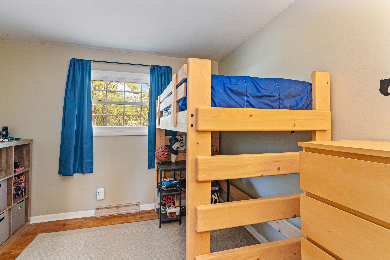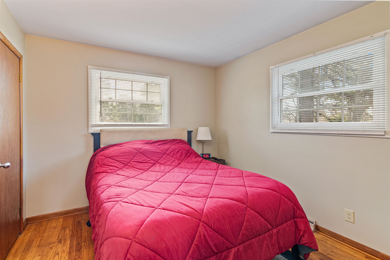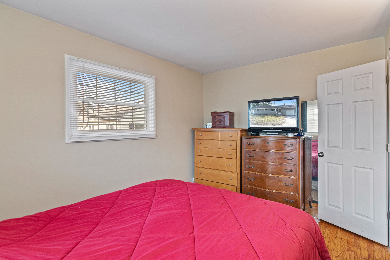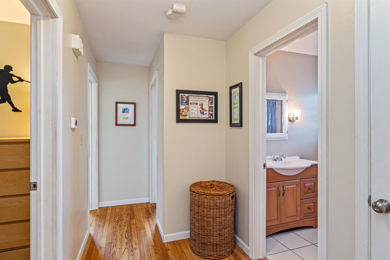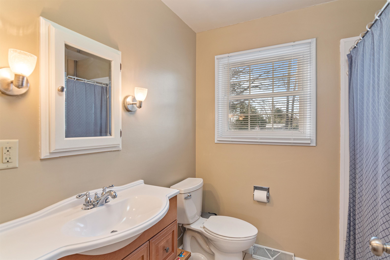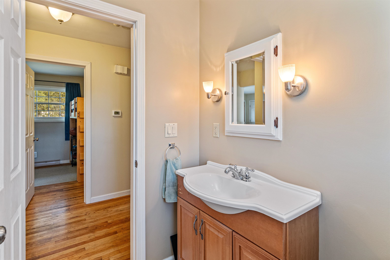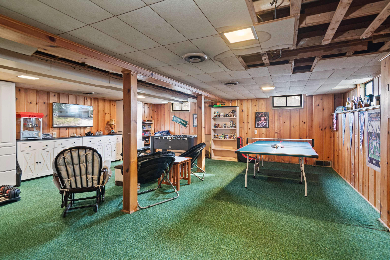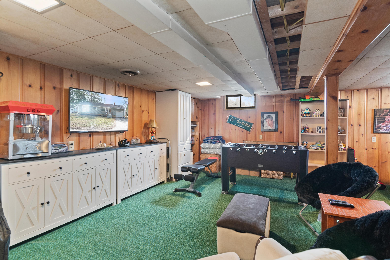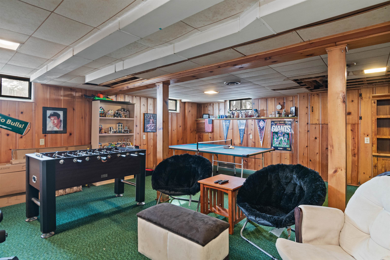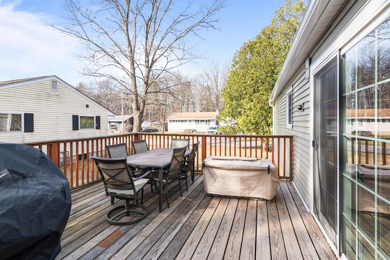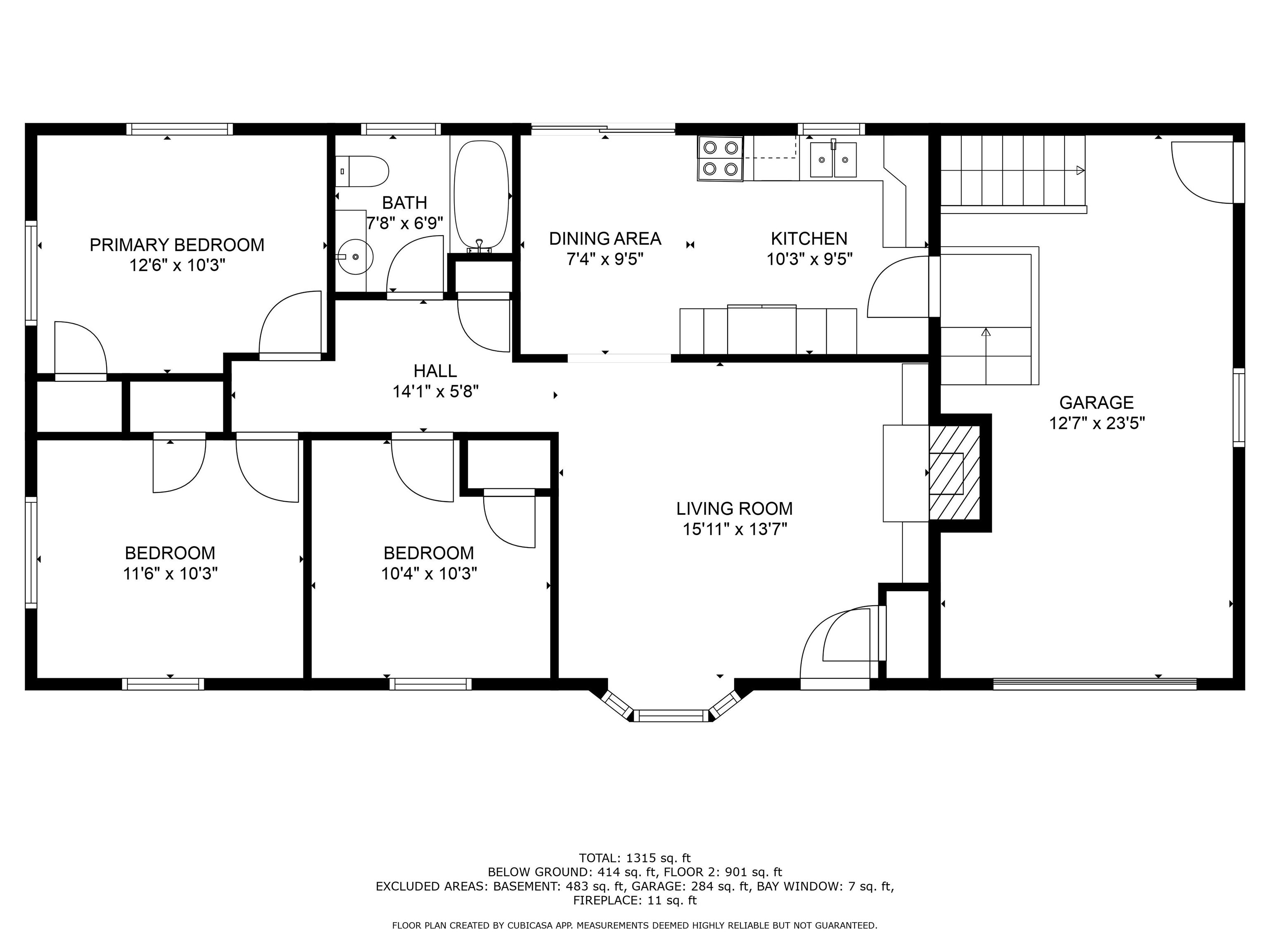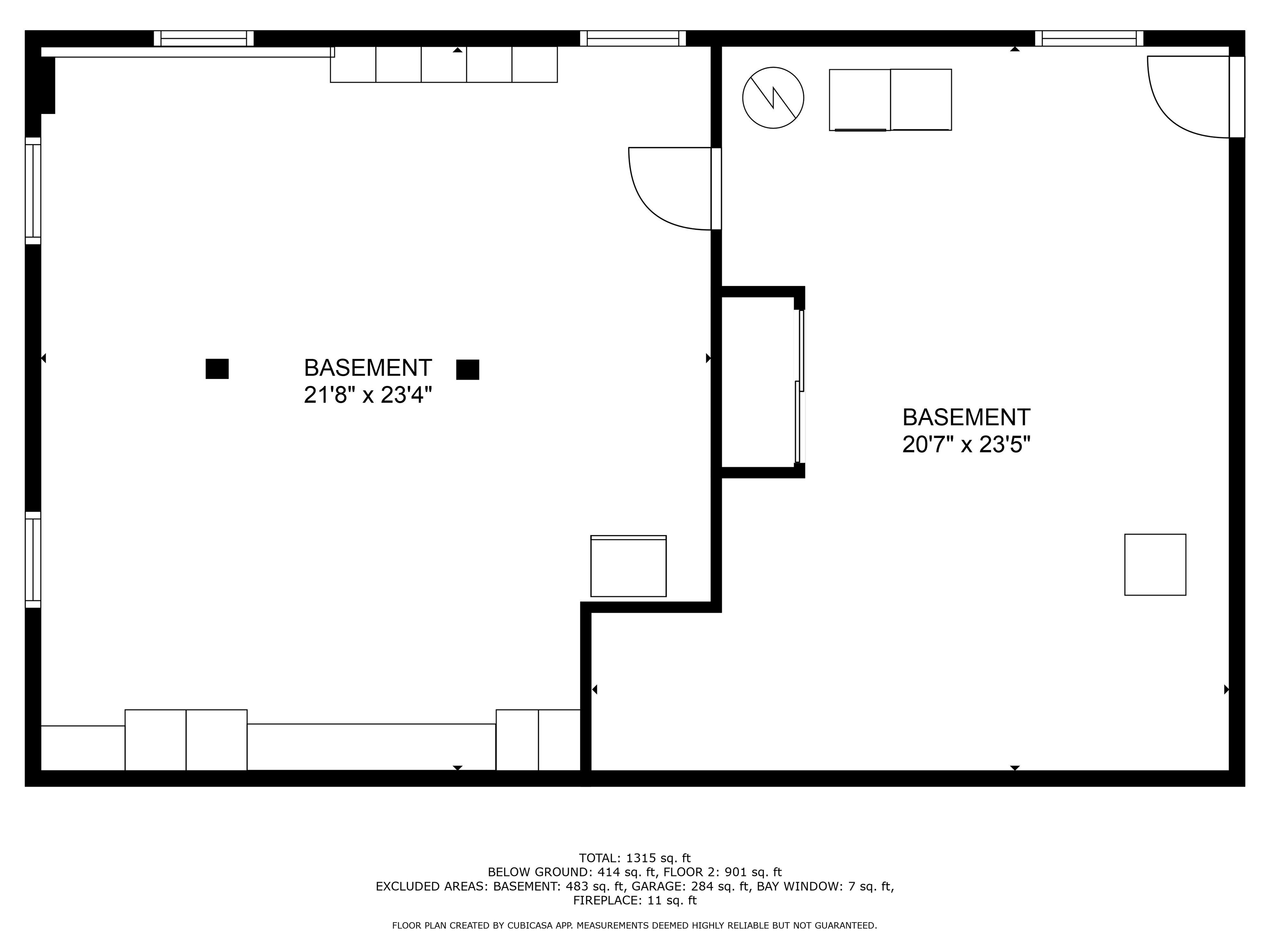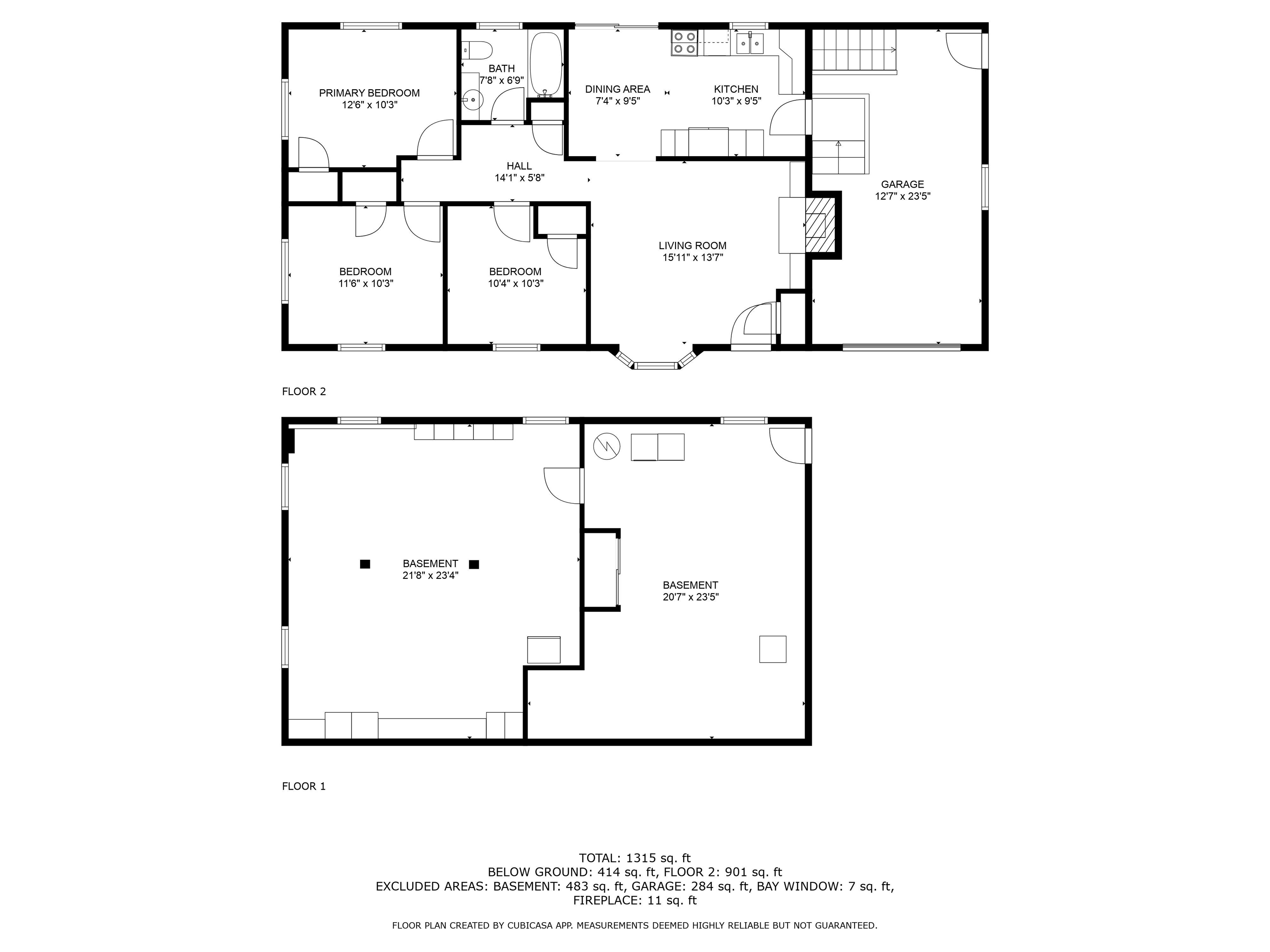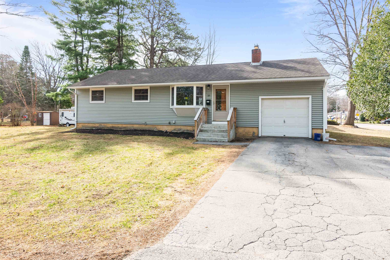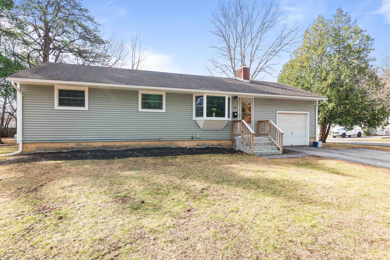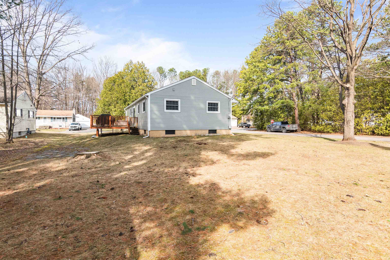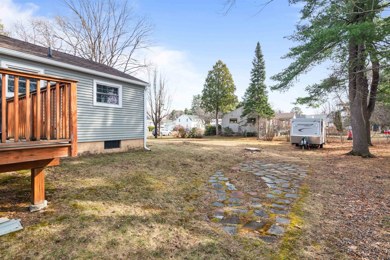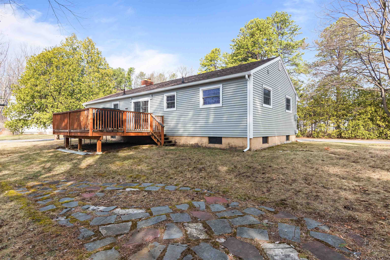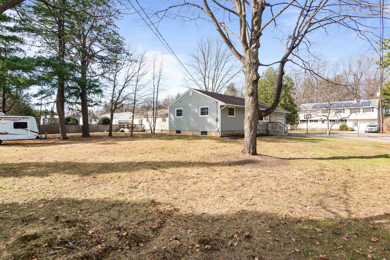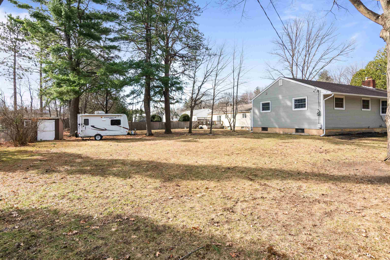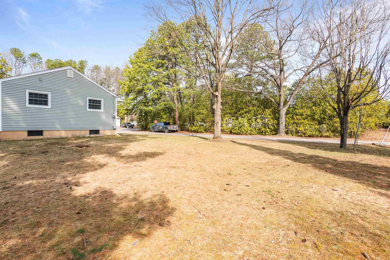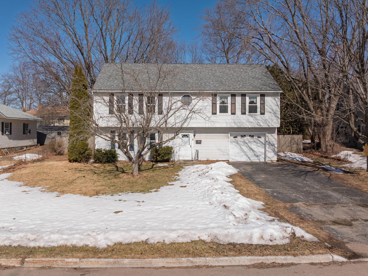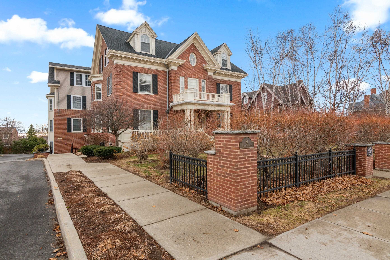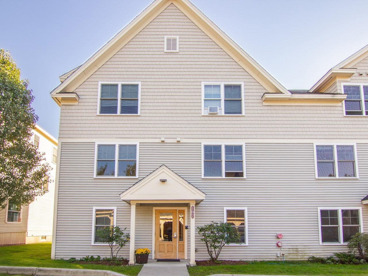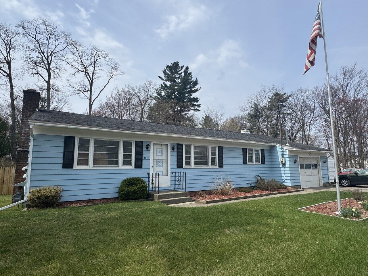1 of 39

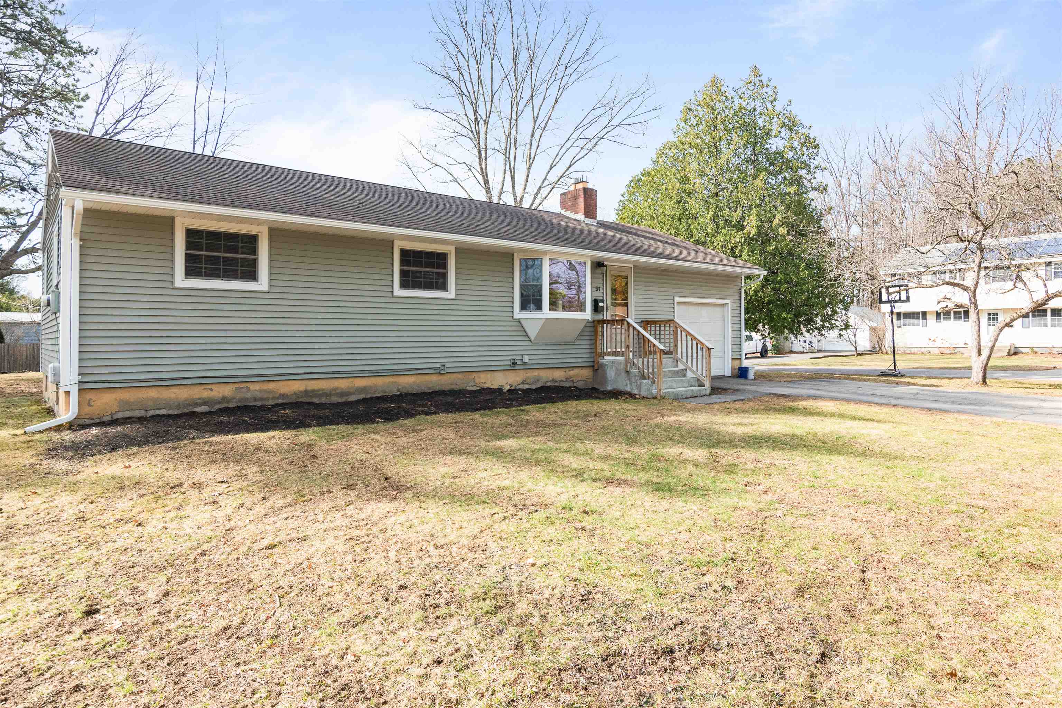
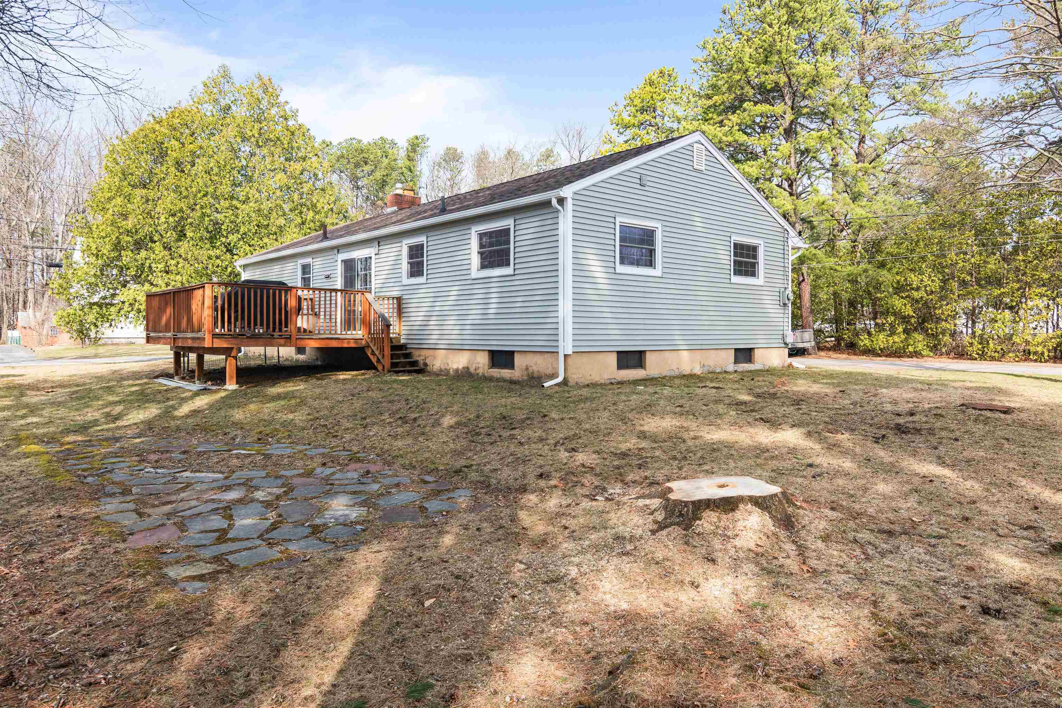
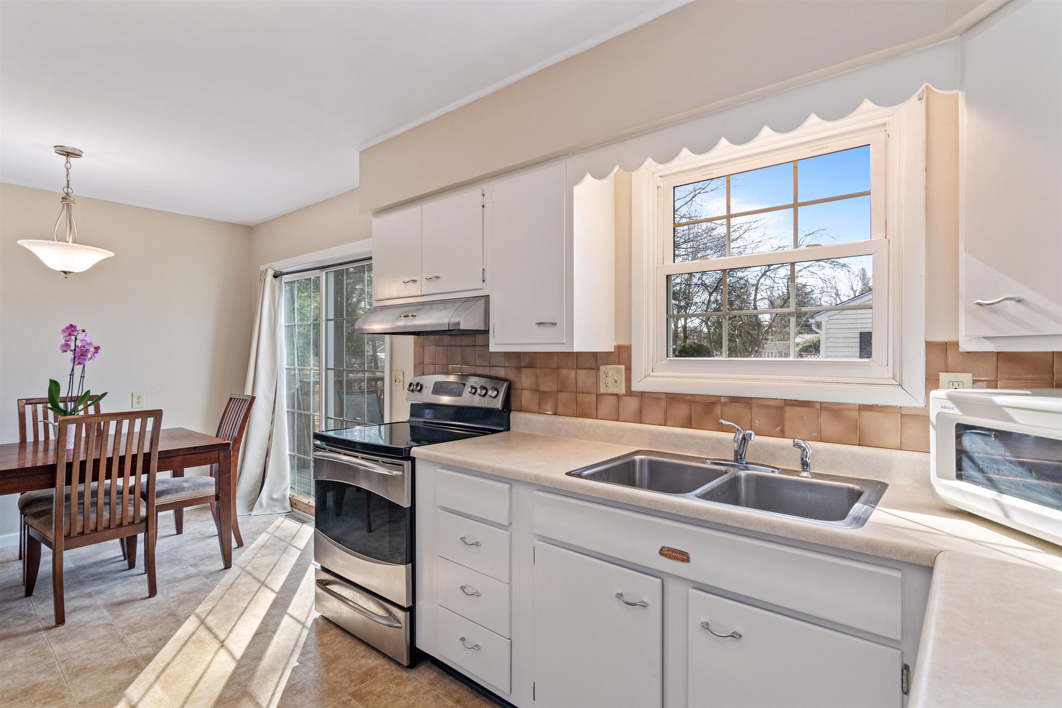
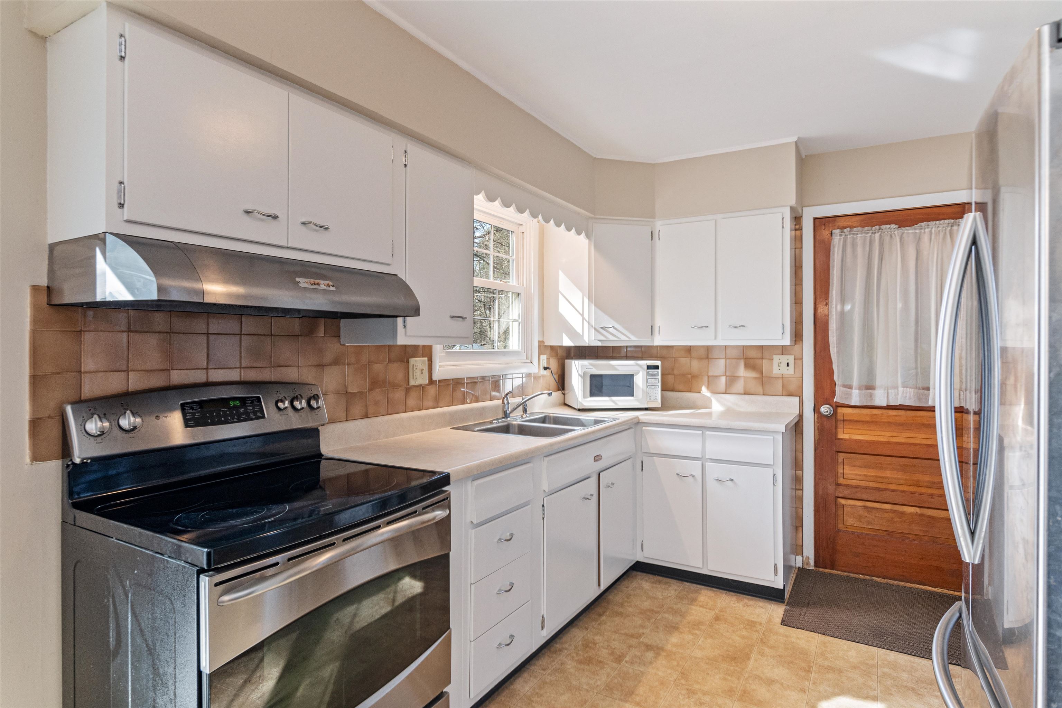
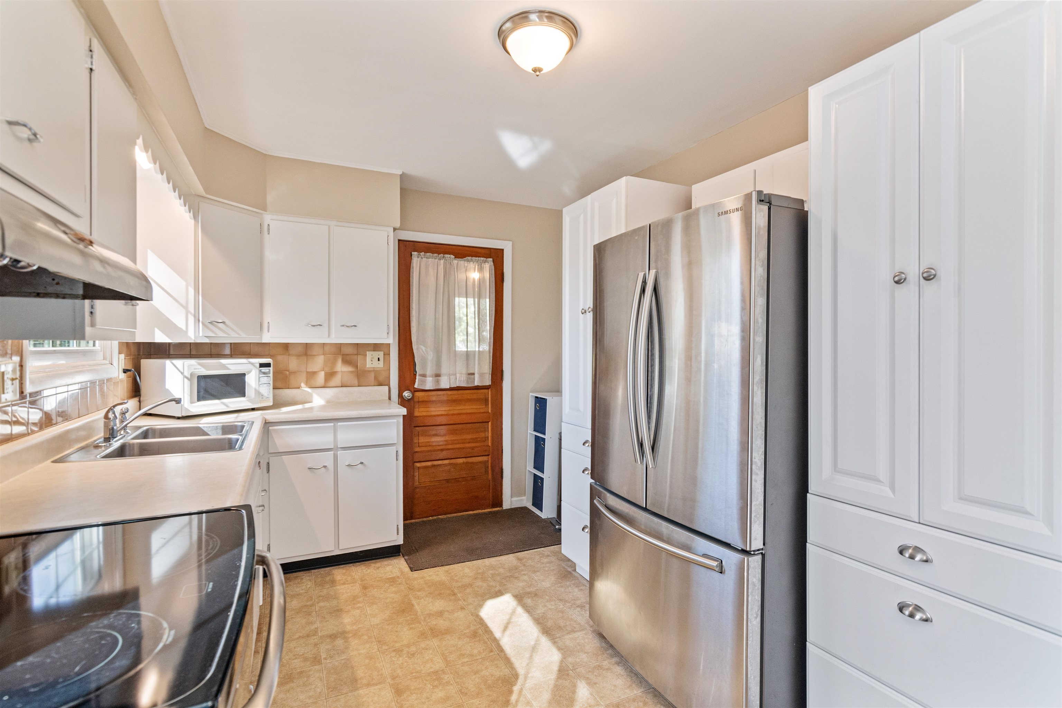
General Property Information
- Property Status:
- Active Under Contract
- Price:
- $399, 000
- Assessed:
- $0
- Assessed Year:
- County:
- VT-Chittenden
- Acres:
- 0.25
- Property Type:
- Single Family
- Year Built:
- 1959
- Agency/Brokerage:
- Carrie Paquette
BHHS Vermont Realty Group/Waterbury - Bedrooms:
- 3
- Total Baths:
- 1
- Sq. Ft. (Total):
- 1360
- Tax Year:
- 2024
- Taxes:
- $4, 830
- Association Fees:
Welcome to this charming 3-bedroom, 1-bathroom ranch-style home right in the heart of South Burlington! This home features beautiful hardwood floors throughout the living room, hallway, and bedrooms, creating a warm and inviting atmosphere. A large bay window and sliding glass doors out to the deck fill the space with abundant natural light while the wood burning fireplace will offer comfort and ambiance on those colder winter nights. A versatile bonus room in the lower level provides more opportunities for storage, recreation or home office. Step outside to enjoy the spacious deck, which overlooks the backyard, providing the perfect setting for outdoor gatherings or quiet relaxation. The large side yard offers even more space for recreation, gardening, or entertaining. Situated on a level corner lot in a convenient and desirable neighborhood, this home is just minutes from schools, shopping, parks, and all the amenities South Burlington has to offer. Don’t miss this fantastic opportunity to make this adorable home your own!
Interior Features
- # Of Stories:
- 1
- Sq. Ft. (Total):
- 1360
- Sq. Ft. (Above Ground):
- 960
- Sq. Ft. (Below Ground):
- 400
- Sq. Ft. Unfinished:
- 560
- Rooms:
- 5
- Bedrooms:
- 3
- Baths:
- 1
- Interior Desc:
- Fireplace - Wood, Kitchen/Dining, Laundry - Basement
- Appliances Included:
- Dryer, Microwave, Range - Electric, Refrigerator, Washer, Water Heater - Electric, Water Heater - Owned, Exhaust Fan
- Flooring:
- Other, Tile, Wood
- Heating Cooling Fuel:
- Water Heater:
- Basement Desc:
- Concrete Floor, Partially Finished
Exterior Features
- Style of Residence:
- Ranch
- House Color:
- Gray
- Time Share:
- No
- Resort:
- Exterior Desc:
- Exterior Details:
- Deck, Shed
- Amenities/Services:
- Land Desc.:
- Airport Community, Corner, Level, Near Paths, Near Shopping, Neighborhood, Near Public Transportatn, Near School(s)
- Suitable Land Usage:
- Residential
- Roof Desc.:
- Shingle - Asphalt
- Driveway Desc.:
- Paved
- Foundation Desc.:
- Block
- Sewer Desc.:
- Public
- Garage/Parking:
- Yes
- Garage Spaces:
- 1
- Road Frontage:
- 229
Other Information
- List Date:
- 2025-03-31
- Last Updated:


