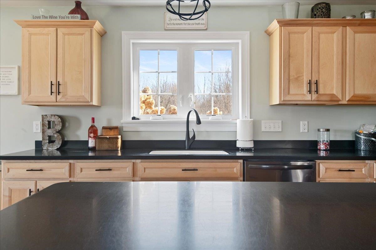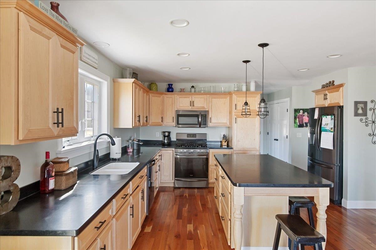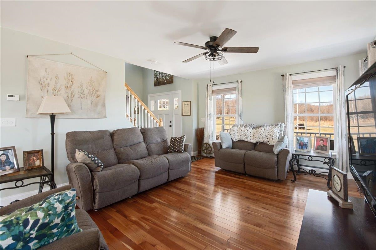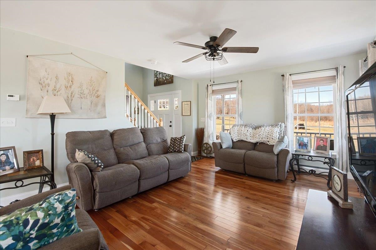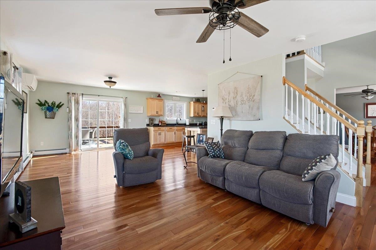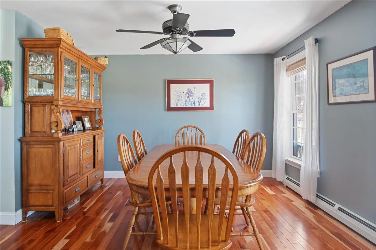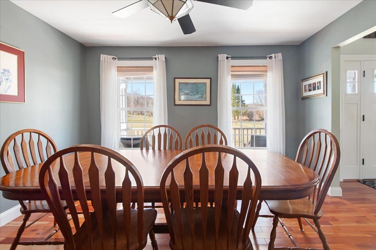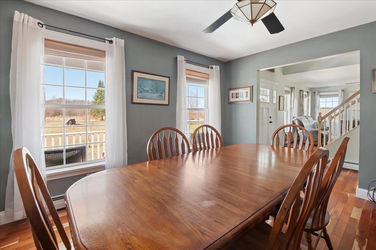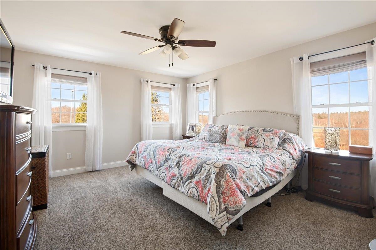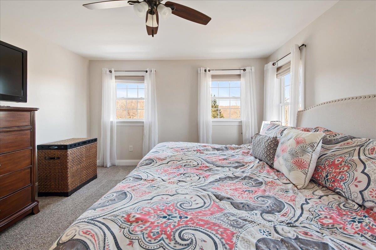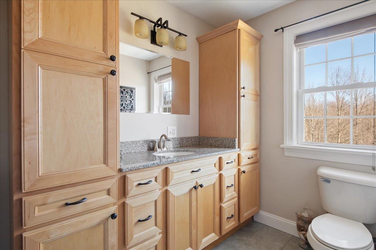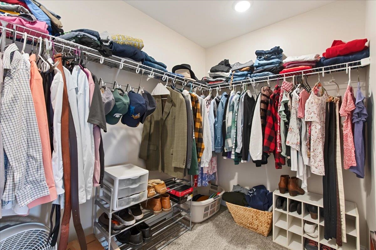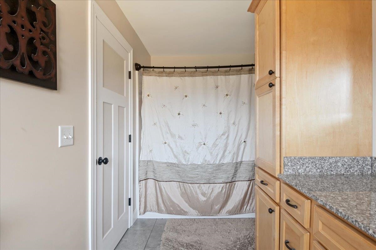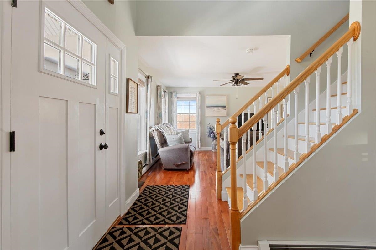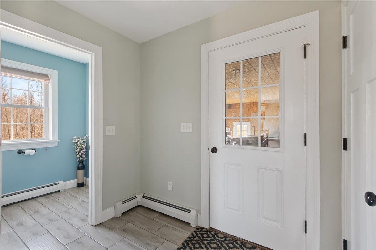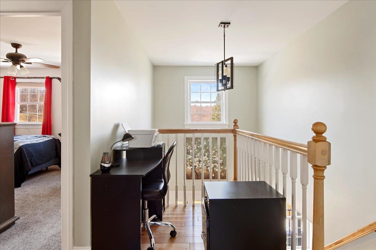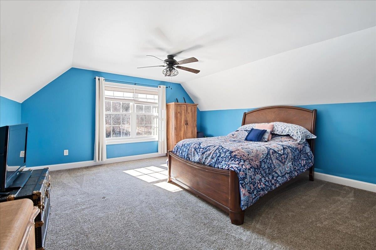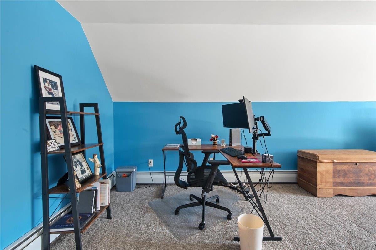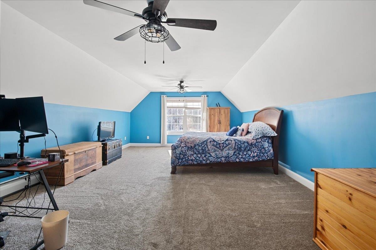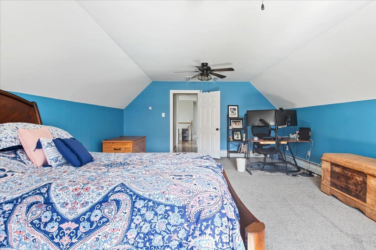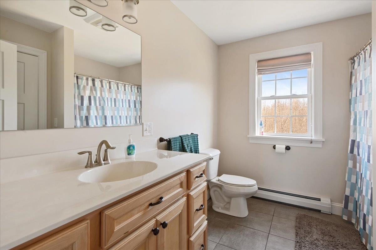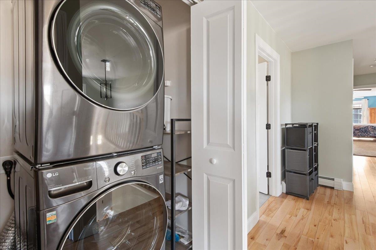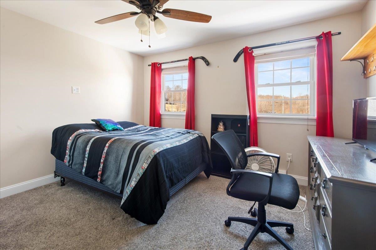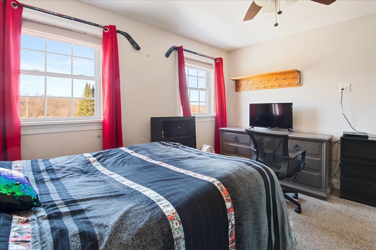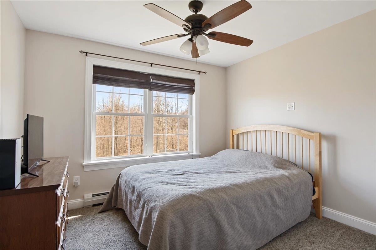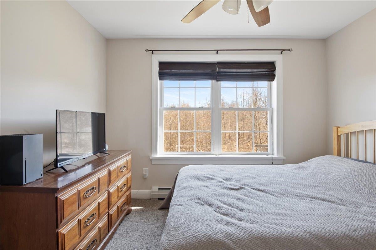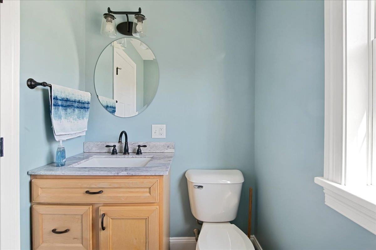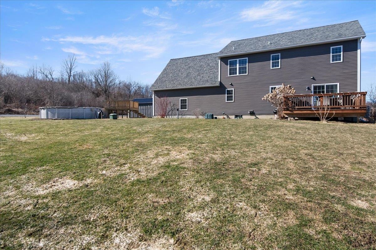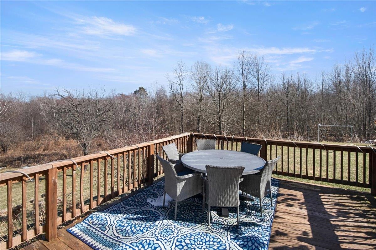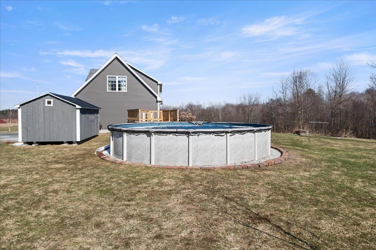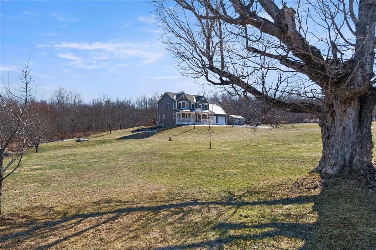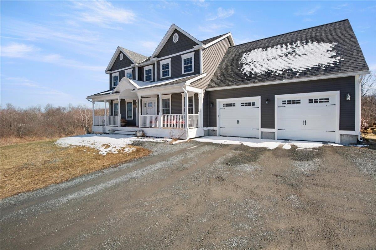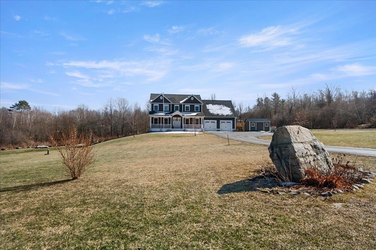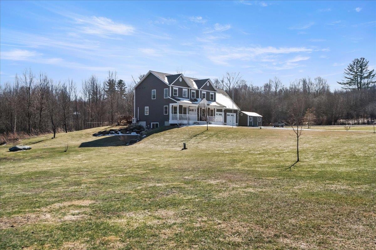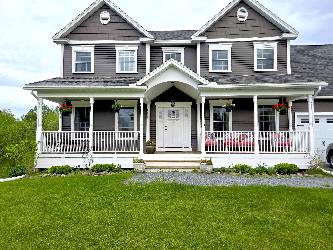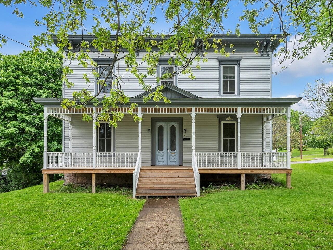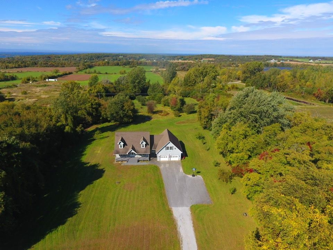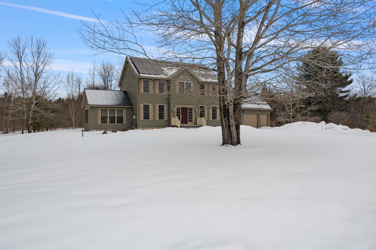1 of 41
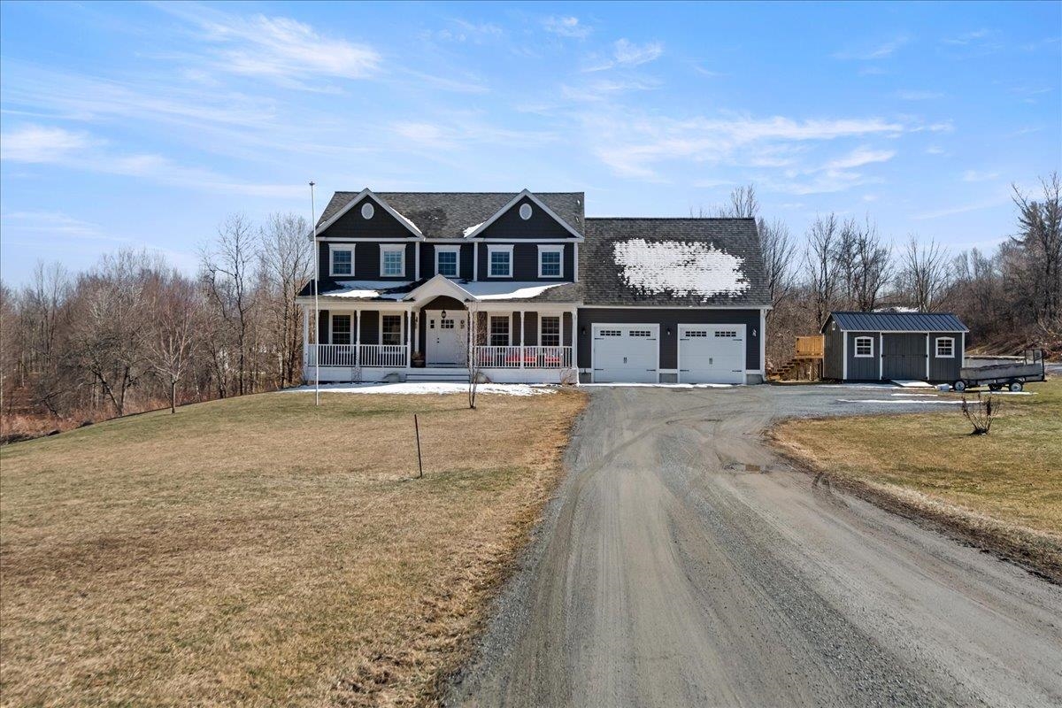
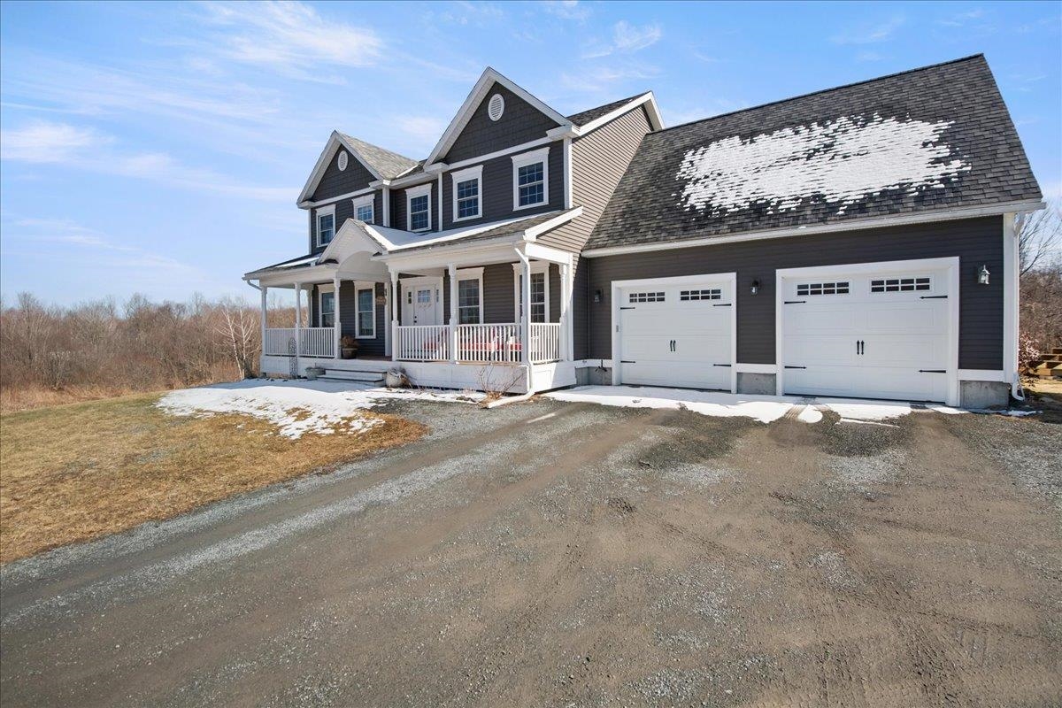

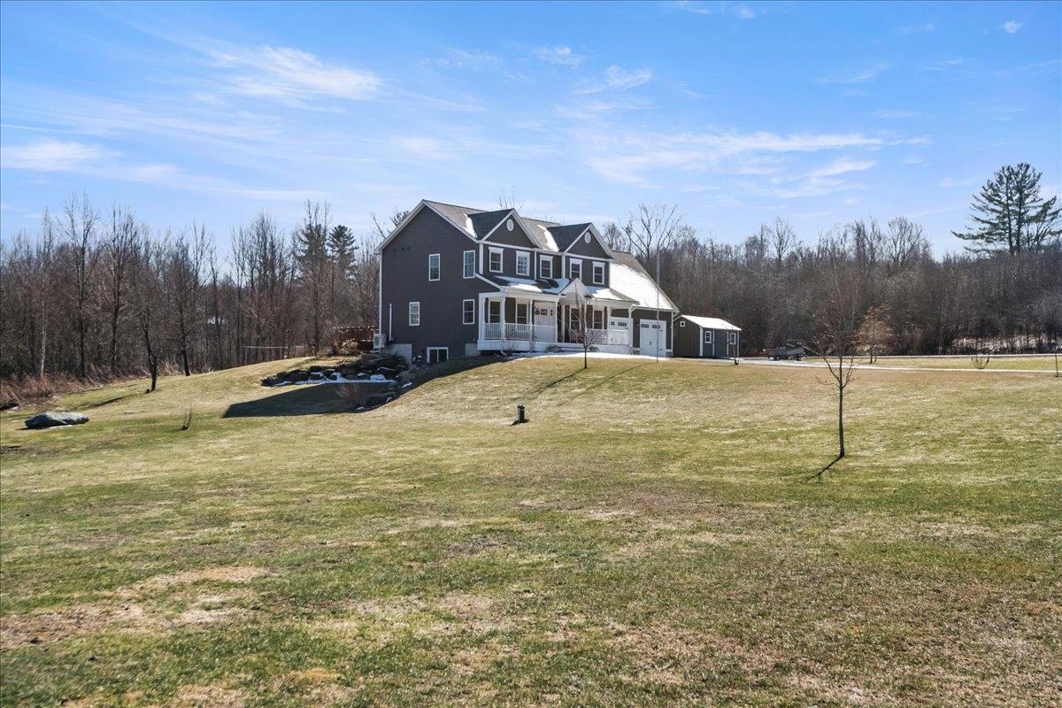
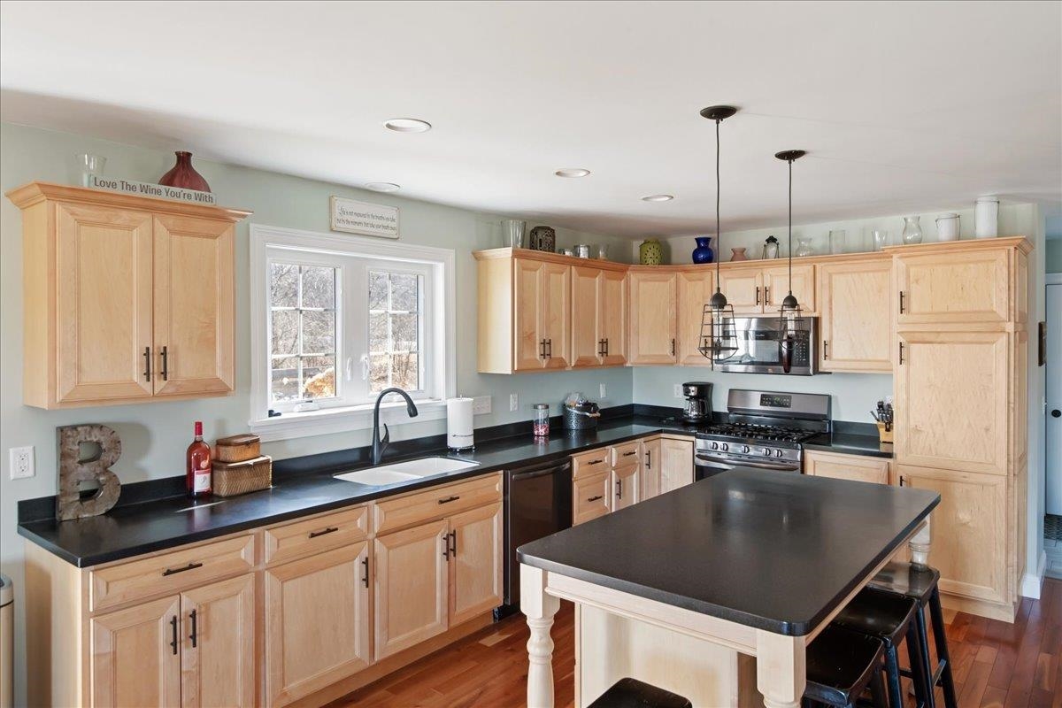
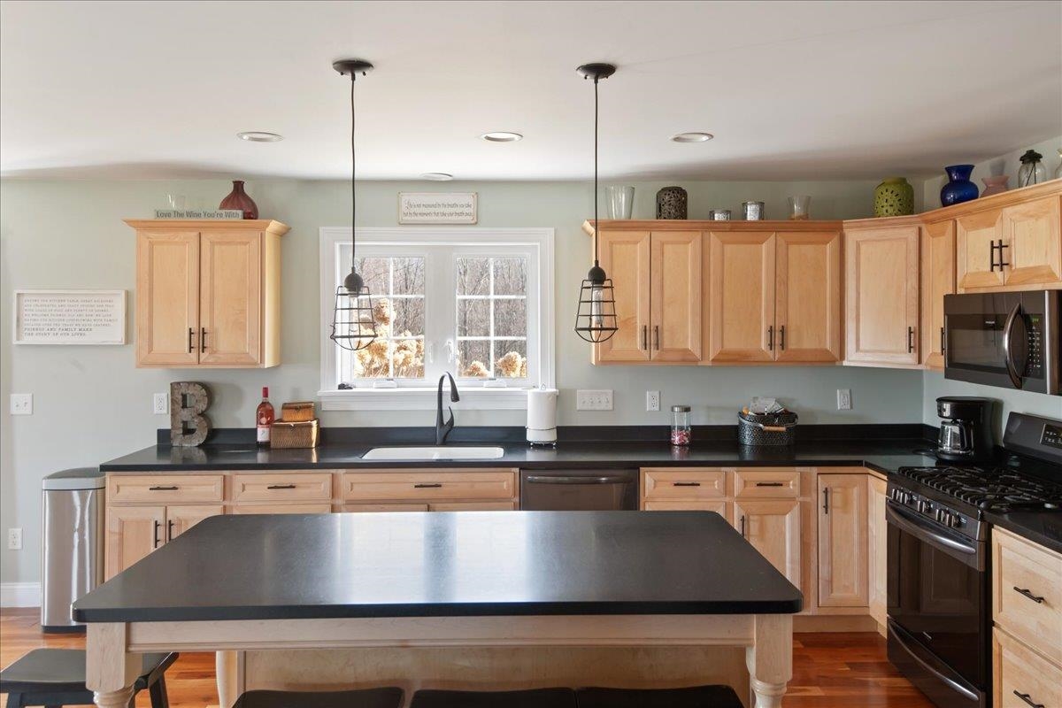
General Property Information
- Property Status:
- Active
- Price:
- $680, 000
- Assessed:
- $0
- Assessed Year:
- County:
- VT-Franklin
- Acres:
- 7.32
- Property Type:
- Single Family
- Year Built:
- 2018
- Agency/Brokerage:
- Flex Realty Group
Flex Realty - Bedrooms:
- 3
- Total Baths:
- 3
- Sq. Ft. (Total):
- 2453
- Tax Year:
- 2024
- Taxes:
- $8, 338
- Association Fees:
Built in 2018, this beautifully crafted home offers the perfect blend of modern elegance and serene country living while just seven minutes from I89 and downtown St. Albans. Nestled in a quiet setting, this home welcomes you with gleaming cherry hardwood floors throughout the first level. The open-concept kitchen and living room create a spacious and inviting atmosphere, featuring maple kitchen cabinets that add warmth and charm. A dedicated dining room provides the perfect space for gatherings, while a well-designed mudroom with tile flooring keeps everything organized. Convenience meets functionality with a half bath located just off the entryway from the garage. Upstairs, maple hardwood floors continue throughout, leading to a luxurious master suite with a private bath, walk-in closets, and ample space to unwind. The second-floor laundry room adds extra ease to your daily routine. A spacious finished bonus room above the garage offers endless possibilities, whether used as a den, office, or guest space. Step outside to enjoy the large deck overlooking a private backyard, complete with a beautifully maintained above-ground pool and an additional deck for summer relaxation. A well-built shed provides extra storage for outdoor equipment. For those looking to expand, the walk-out basement is ready to be finished, offering potential for even more living space. This thoughtfully designed home is also wired for a generator and is a must-see!
Interior Features
- # Of Stories:
- 2
- Sq. Ft. (Total):
- 2453
- Sq. Ft. (Above Ground):
- 2453
- Sq. Ft. (Below Ground):
- 0
- Sq. Ft. Unfinished:
- 1044
- Rooms:
- 5
- Bedrooms:
- 3
- Baths:
- 3
- Interior Desc:
- Kitchen/Dining, Laundry Hook-ups, Laundry - 2nd Floor
- Appliances Included:
- Dishwasher, Microwave, Range - Gas, Refrigerator, Water Heater - Off Boiler
- Flooring:
- Carpet, Combination, Hardwood, Tile
- Heating Cooling Fuel:
- Water Heater:
- Basement Desc:
- Concrete, Insulated, Walkout, Interior Access, Exterior Access
Exterior Features
- Style of Residence:
- Colonial
- House Color:
- Time Share:
- No
- Resort:
- Exterior Desc:
- Exterior Details:
- Pool - Above Ground, Porch, Shed
- Amenities/Services:
- Land Desc.:
- Country Setting
- Suitable Land Usage:
- Roof Desc.:
- Shingle - Architectural
- Driveway Desc.:
- Gravel
- Foundation Desc.:
- Concrete
- Sewer Desc.:
- Concrete, Septic
- Garage/Parking:
- Yes
- Garage Spaces:
- 2
- Road Frontage:
- 0
Other Information
- List Date:
- 2025-03-31
- Last Updated:


