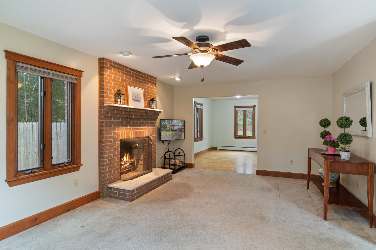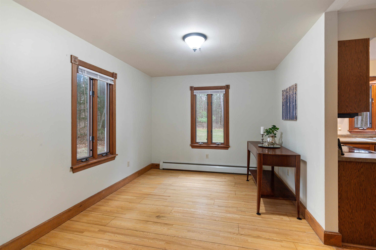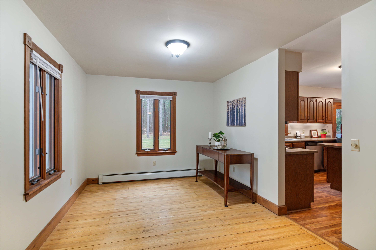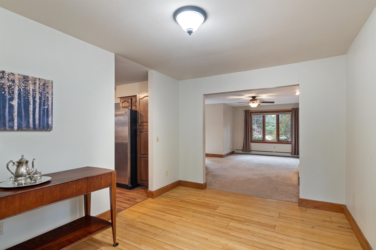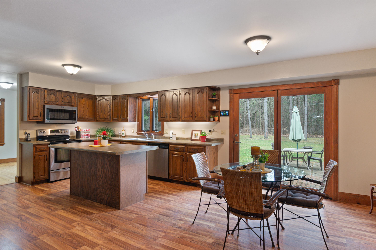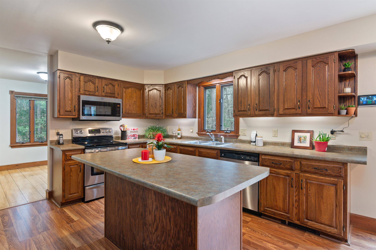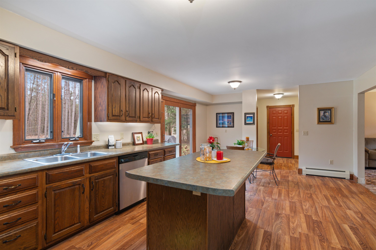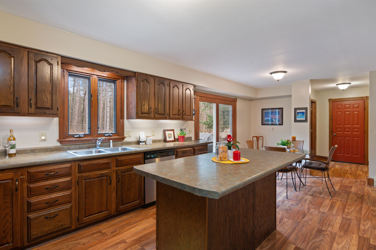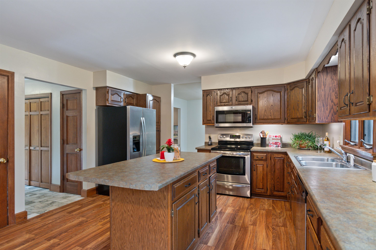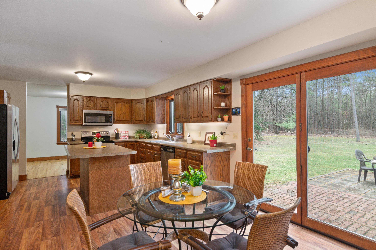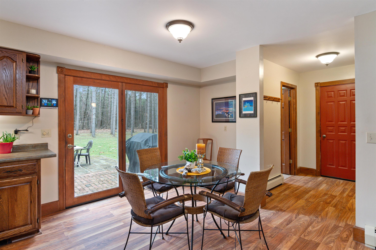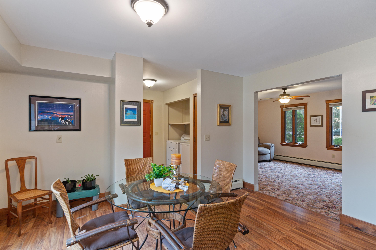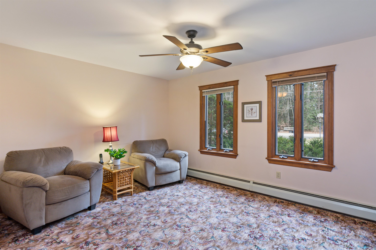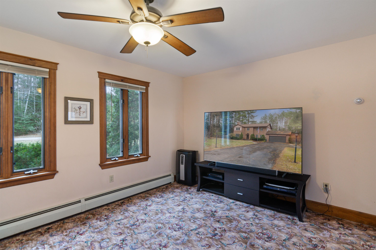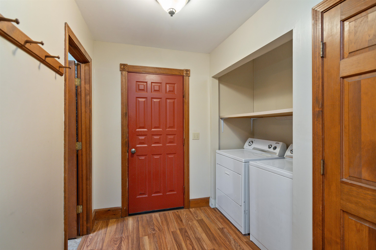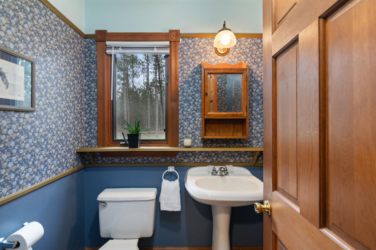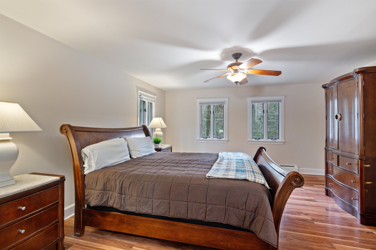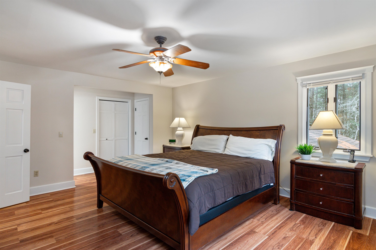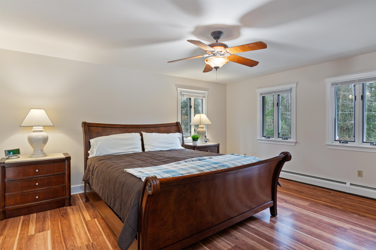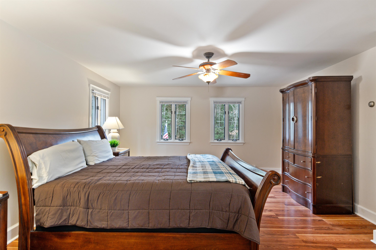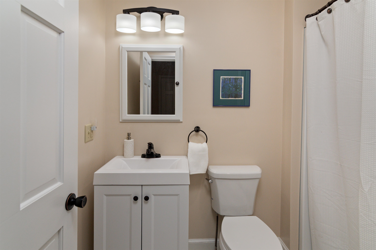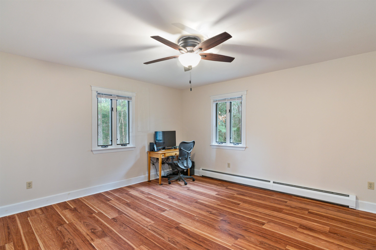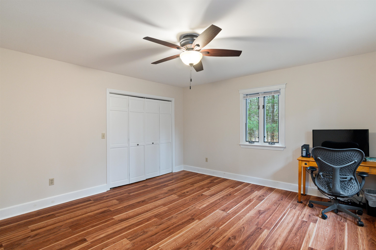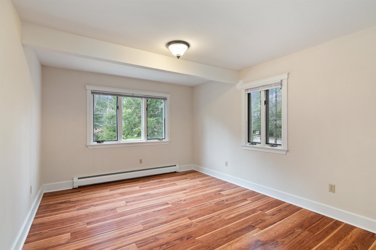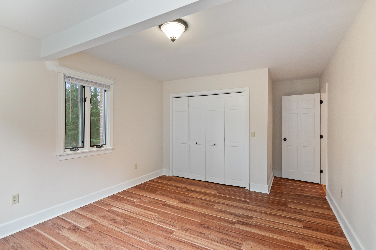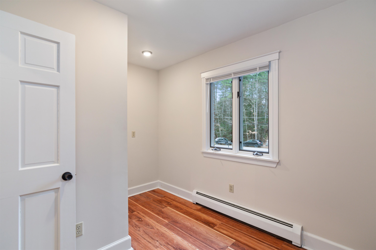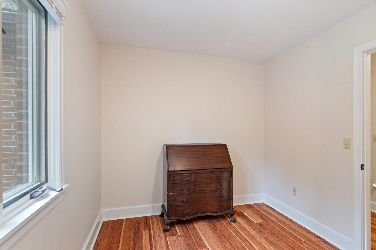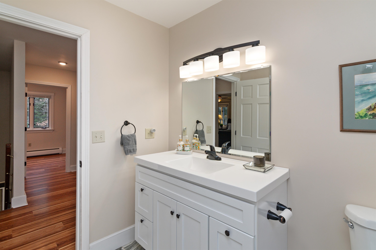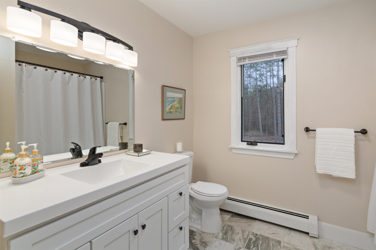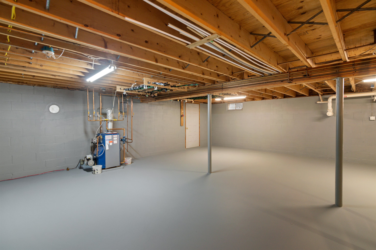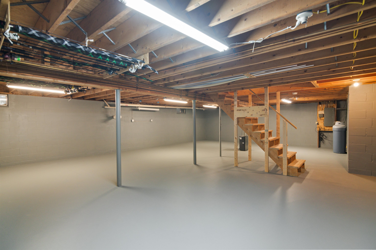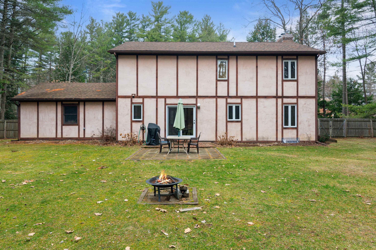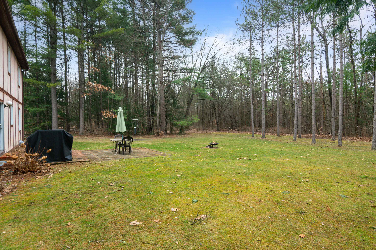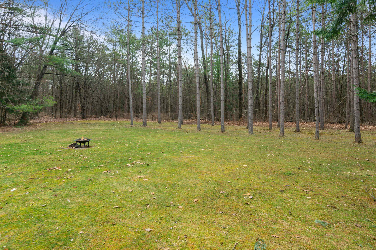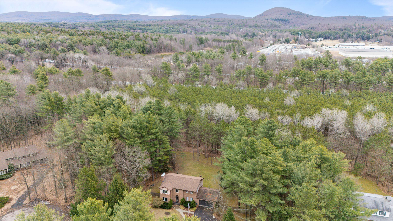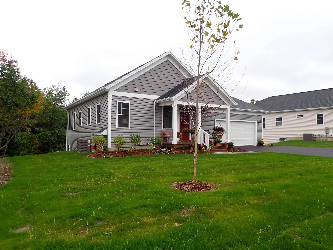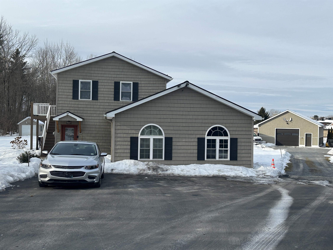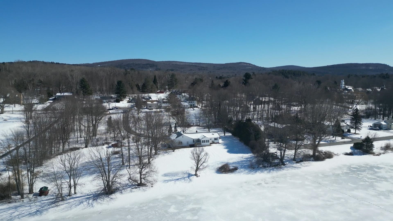1 of 41
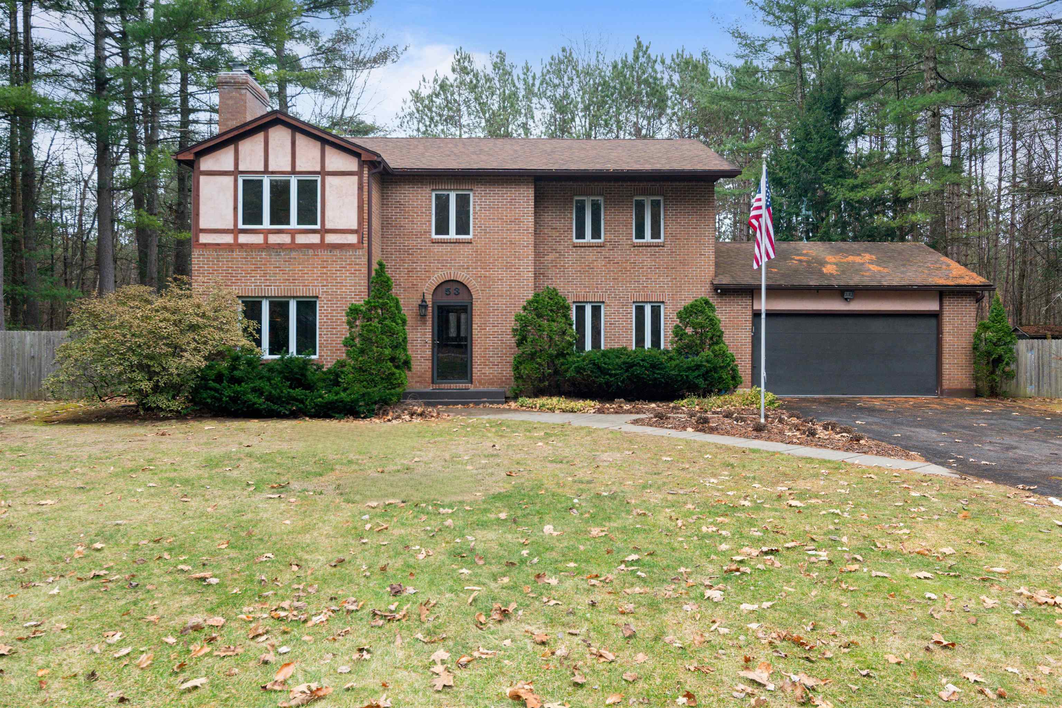
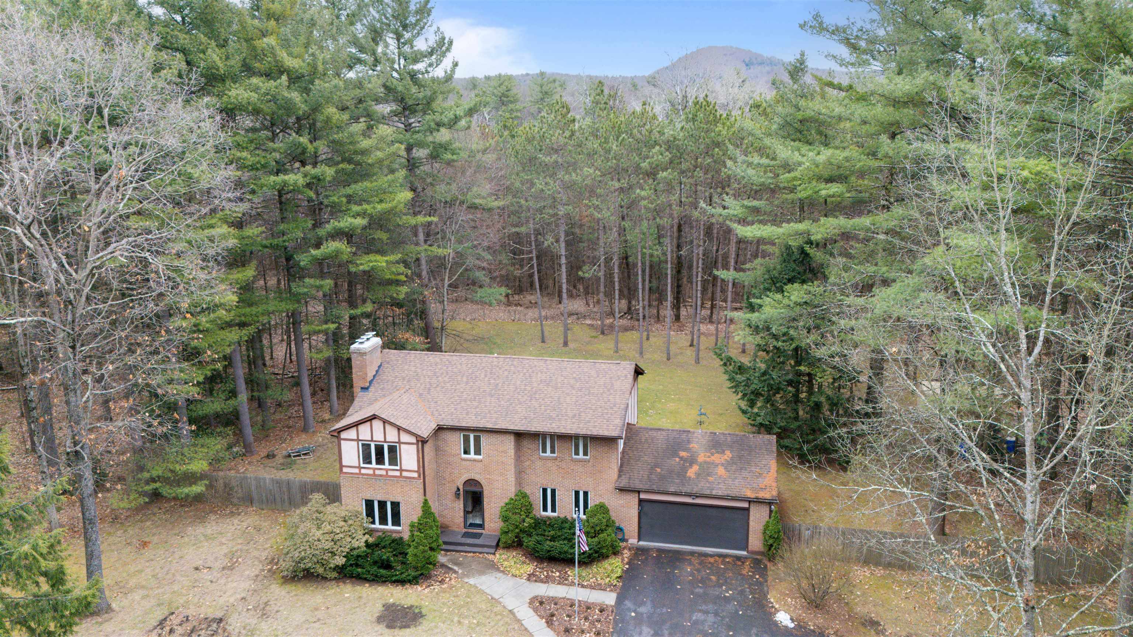

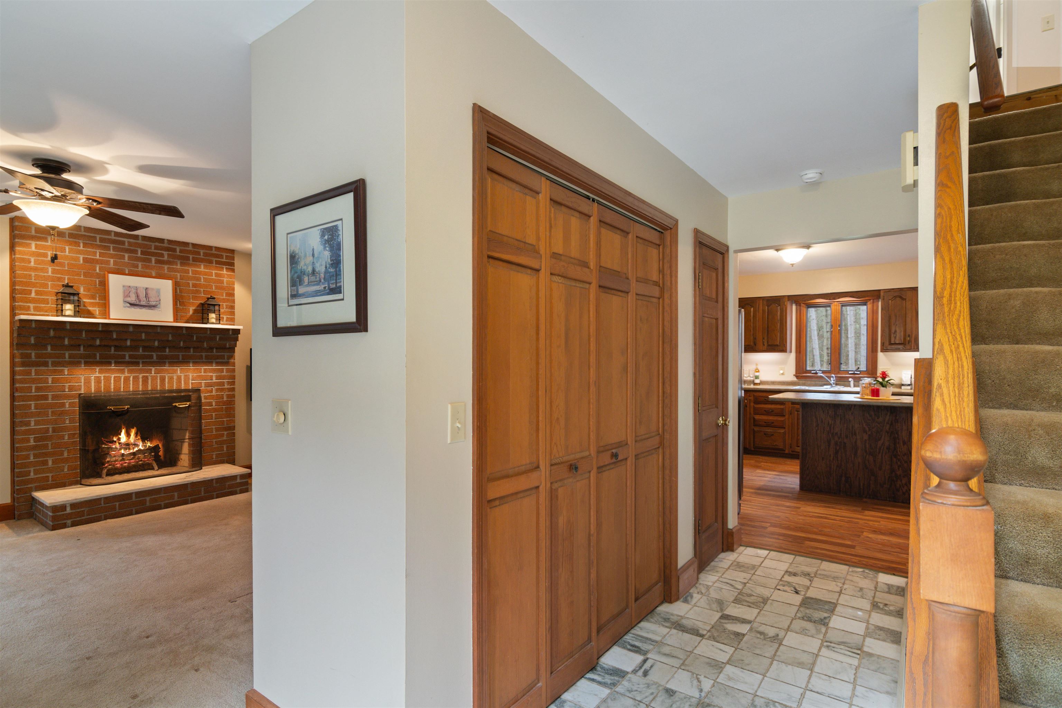
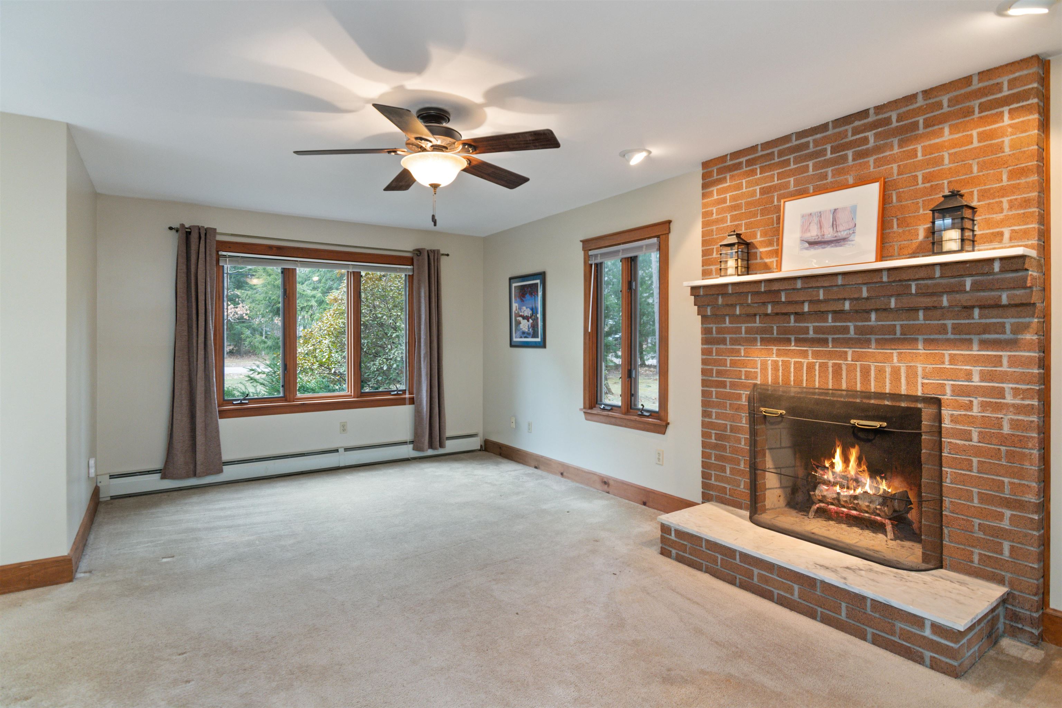
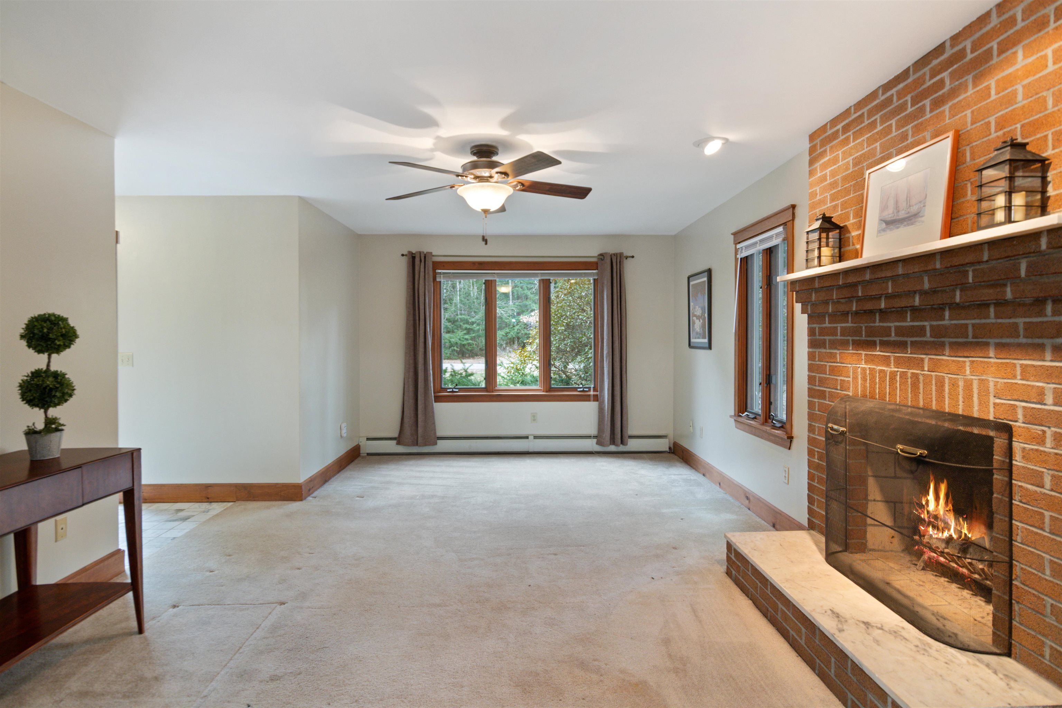
General Property Information
- Property Status:
- Active Under Contract
- Price:
- $595, 000
- Assessed:
- $0
- Assessed Year:
- County:
- VT-Chittenden
- Acres:
- 0.95
- Property Type:
- Single Family
- Year Built:
- 1987
- Agency/Brokerage:
- Elise Polli
Polli Properties - Bedrooms:
- 4
- Total Baths:
- 3
- Sq. Ft. (Total):
- 2416
- Tax Year:
- 2025
- Taxes:
- $8, 004
- Association Fees:
Nestled at the end of a cul-de-sac sits this beautifully maintained 4-bed, 2.5-bath Tudor-style home that boasts over 2, 400 sq. ft. of finished living space on an expansive 0.95-acre lot. Inside, the spacious eat-in kitchen features stainless steel appliances, an island, and French doors leading to the backyard—perfect for seamless indoor-outdoor living. The adjacent formal dining room, with elegant wood flooring, flows into the sunlit living room with a lovely brick fireplace. On the opposite side of the home, a versatile bonus room offers the ideal space for a home office, playroom, or additional lounge area. A 1/2 bathroom, laundry area, and access to the attached two-car garage complete the main level. Venture upstairs to explore the expansive primary suite, which impresses with a walk-in closet and an updated ensuite 3/4 bathroom. Down the hall, find three bedrooms, as well as an updated full bathroom with an oversized vanity. Make your way down into the full, unfinished basement, which provides ample storage space, exterior access via a bulkhead, and the potential for future finished space if desired. Outside, enjoy the fully fenced-in backyard, complete with a patio and mature trees- a lovely oasis. Ideally located just minutes from I-89 for quick commutes, Milton Village for all your necessities, and Lake Champlain for outdoor enjoyment, this home offers a rare combination of tranquility and accessibility. Don’t miss out on all this home has to offer!
Interior Features
- # Of Stories:
- 2
- Sq. Ft. (Total):
- 2416
- Sq. Ft. (Above Ground):
- 2416
- Sq. Ft. (Below Ground):
- 0
- Sq. Ft. Unfinished:
- 1208
- Rooms:
- 8
- Bedrooms:
- 4
- Baths:
- 3
- Interior Desc:
- Blinds, Ceiling Fan, Dining Area, Fireplace - Wood, Fireplaces - 1, Hearth, Kitchen Island, Primary BR w/ BA, Natural Light, Storage - Indoor, Walk-in Closet, Laundry - 1st Floor
- Appliances Included:
- Dishwasher, Dryer, Microwave, Range - Electric, Refrigerator, Washer, Water Heater - Off Boiler, Water Heater - Oil, Vented Exhaust Fan
- Flooring:
- Carpet, Laminate, Marble, Wood
- Heating Cooling Fuel:
- Water Heater:
- Basement Desc:
- Bulkhead, Concrete Floor, Full, Stairs - Interior, Storage Space, Interior Access, Exterior Access
Exterior Features
- Style of Residence:
- Tudor
- House Color:
- Brick
- Time Share:
- No
- Resort:
- Exterior Desc:
- Exterior Details:
- Fence - Full, Garden Space, Natural Shade, Patio
- Amenities/Services:
- Land Desc.:
- Country Setting, Landscaped, Level, Subdivision, Rural
- Suitable Land Usage:
- Roof Desc.:
- Shingle
- Driveway Desc.:
- Paved
- Foundation Desc.:
- Block
- Sewer Desc.:
- On-Site Septic Exists, Septic
- Garage/Parking:
- Yes
- Garage Spaces:
- 2
- Road Frontage:
- 210
Other Information
- List Date:
- 2025-03-31
- Last Updated:


