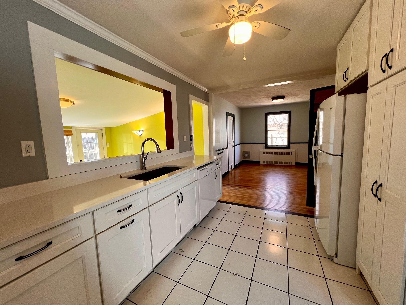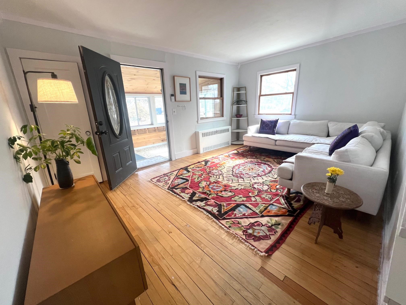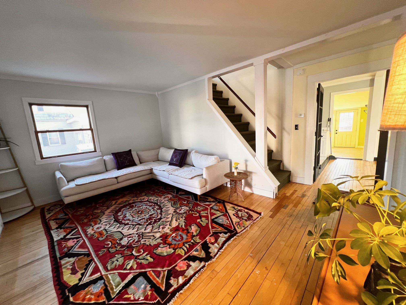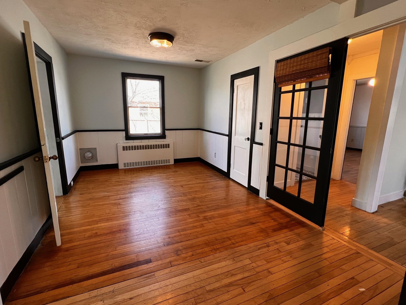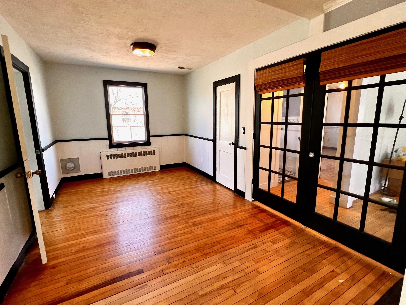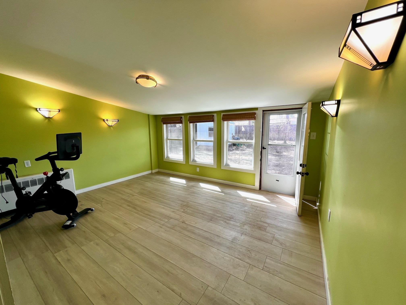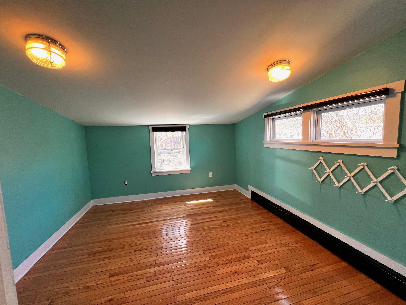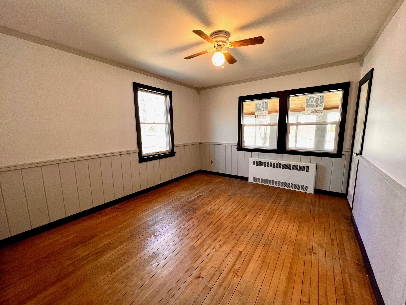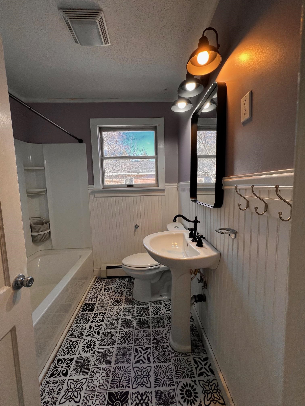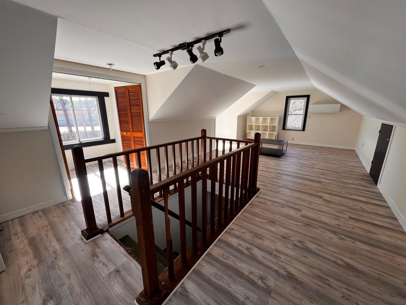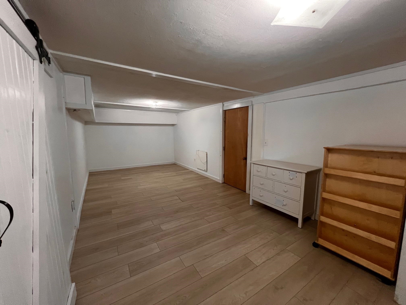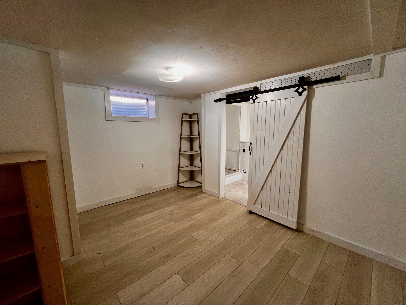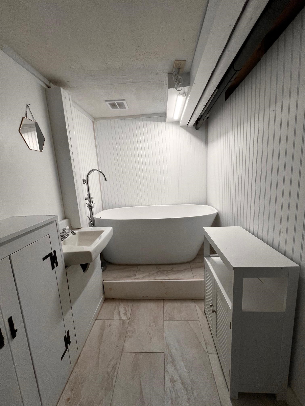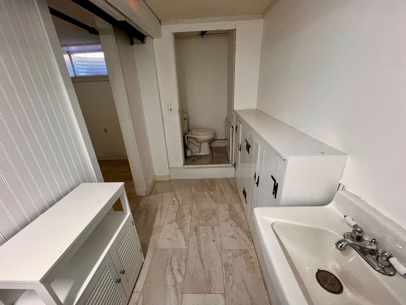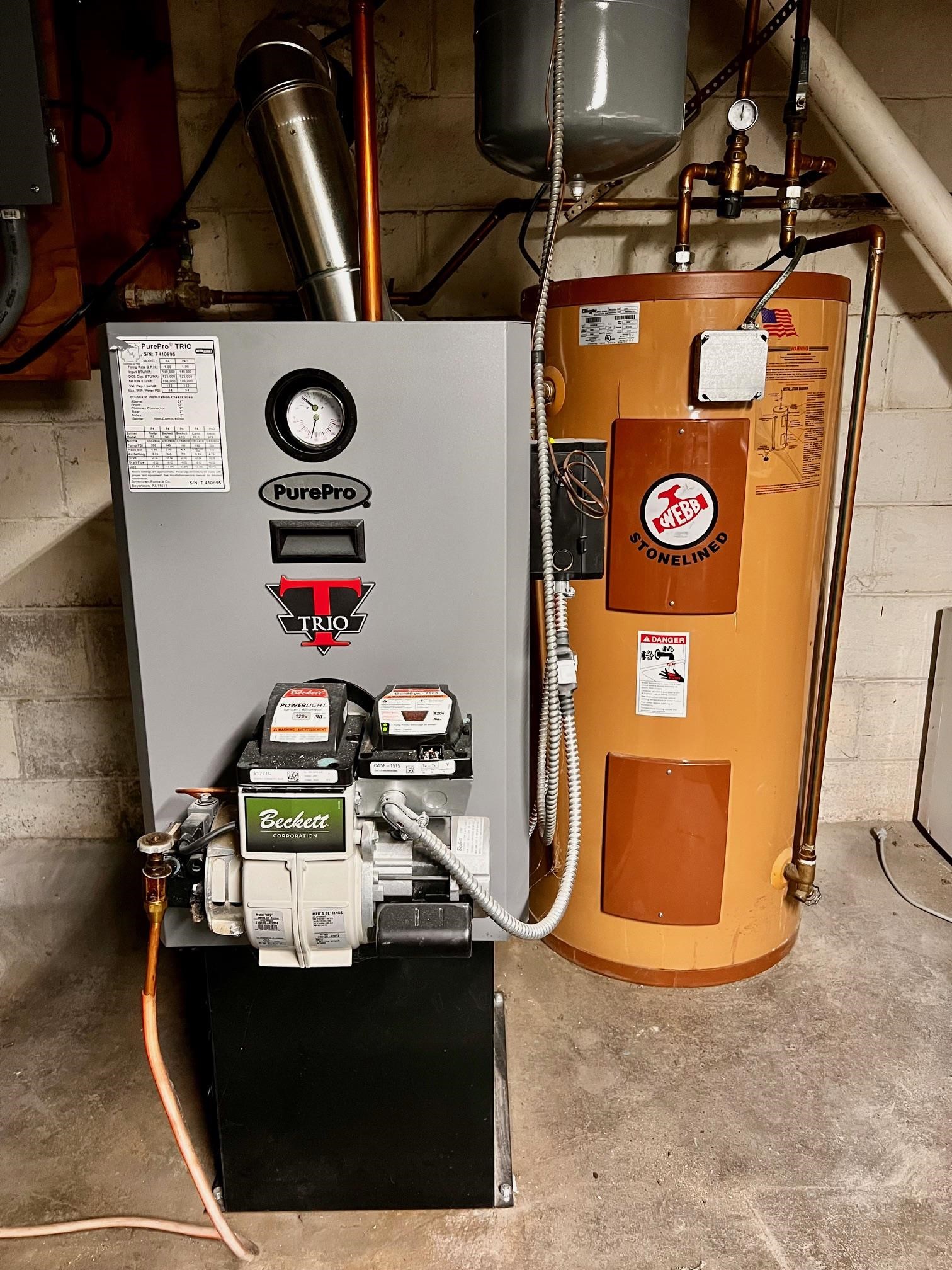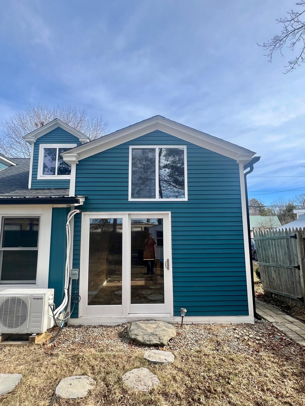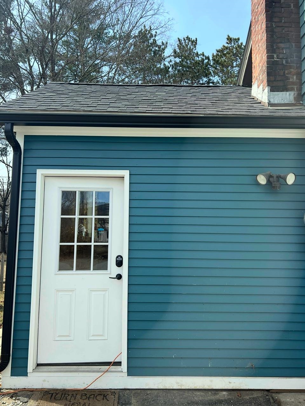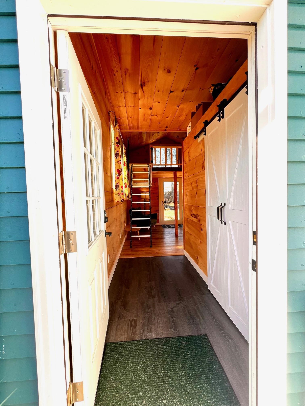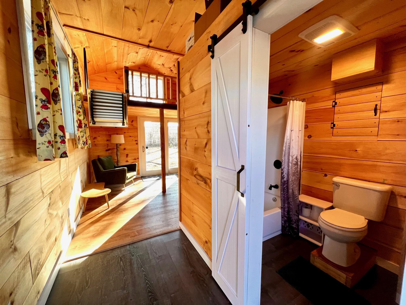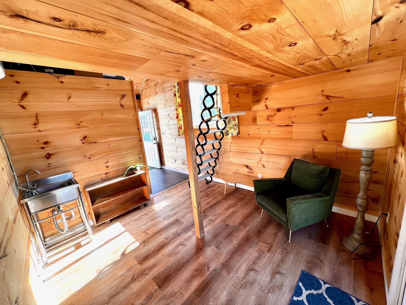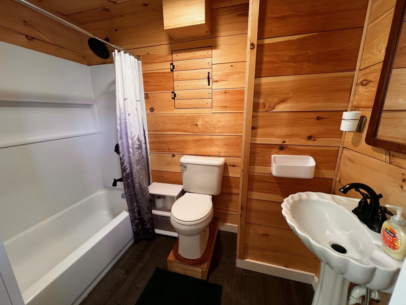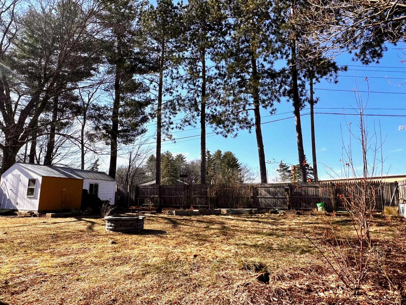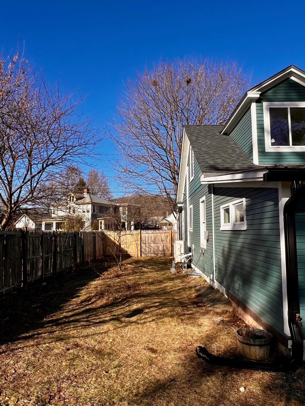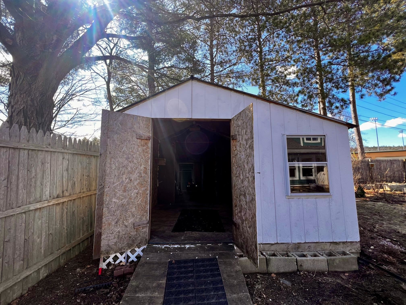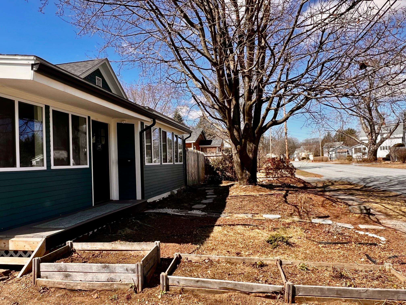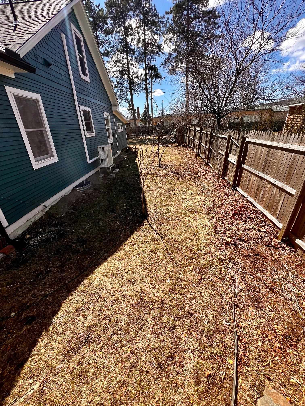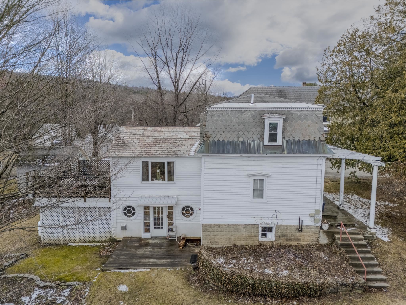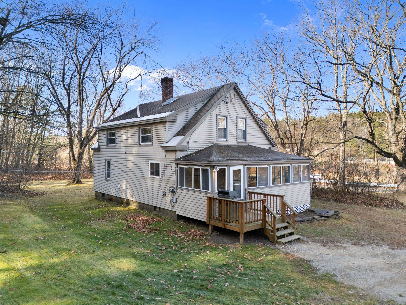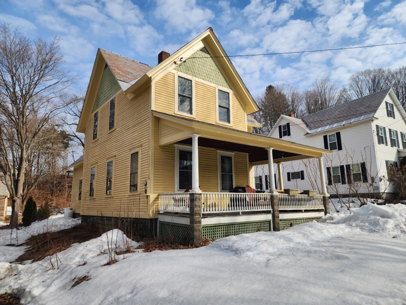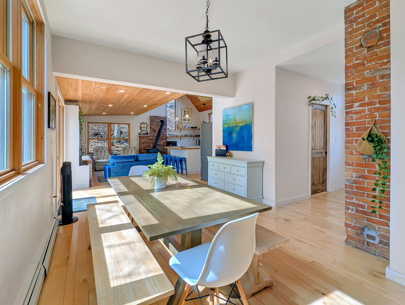1 of 33
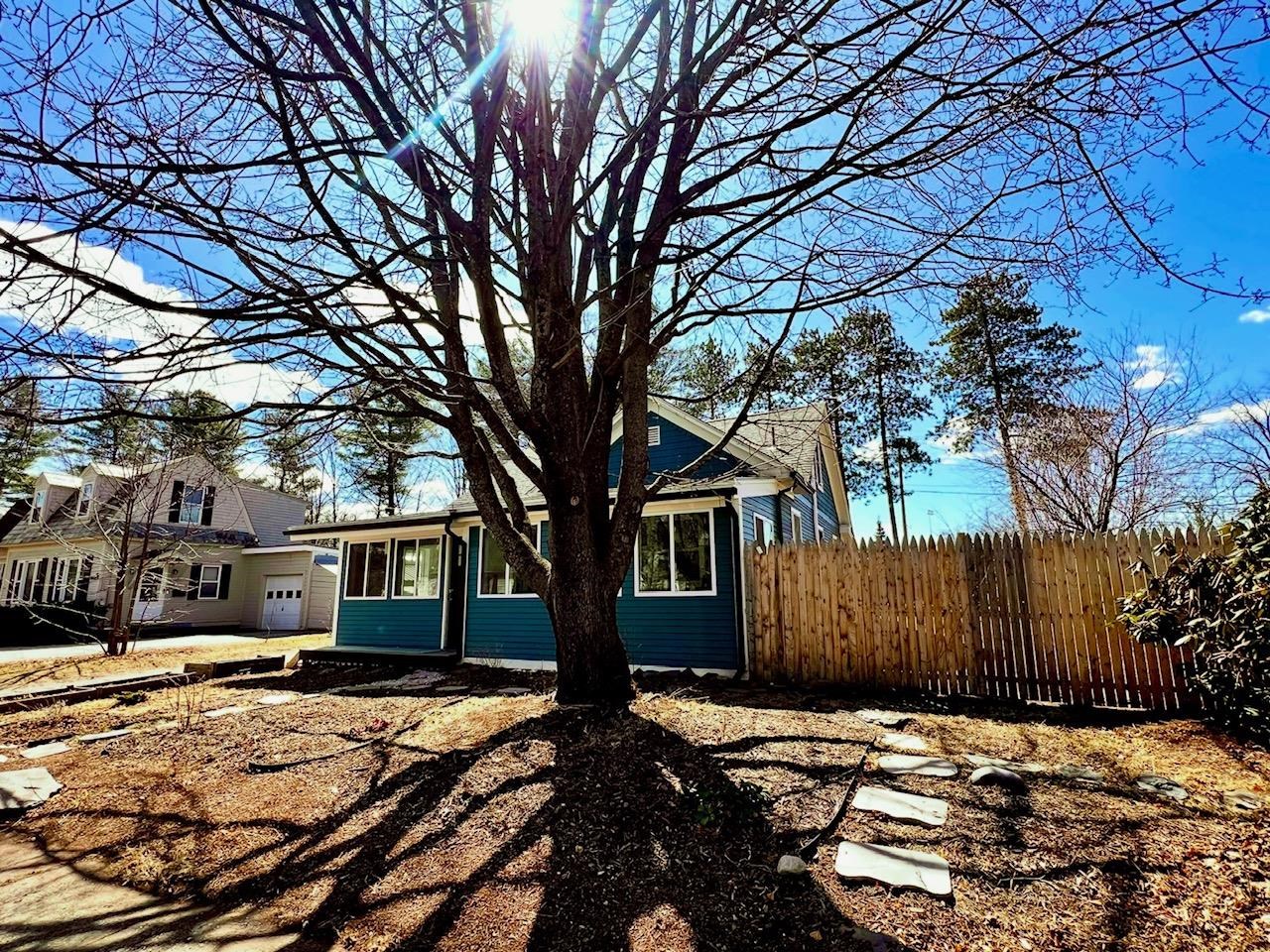

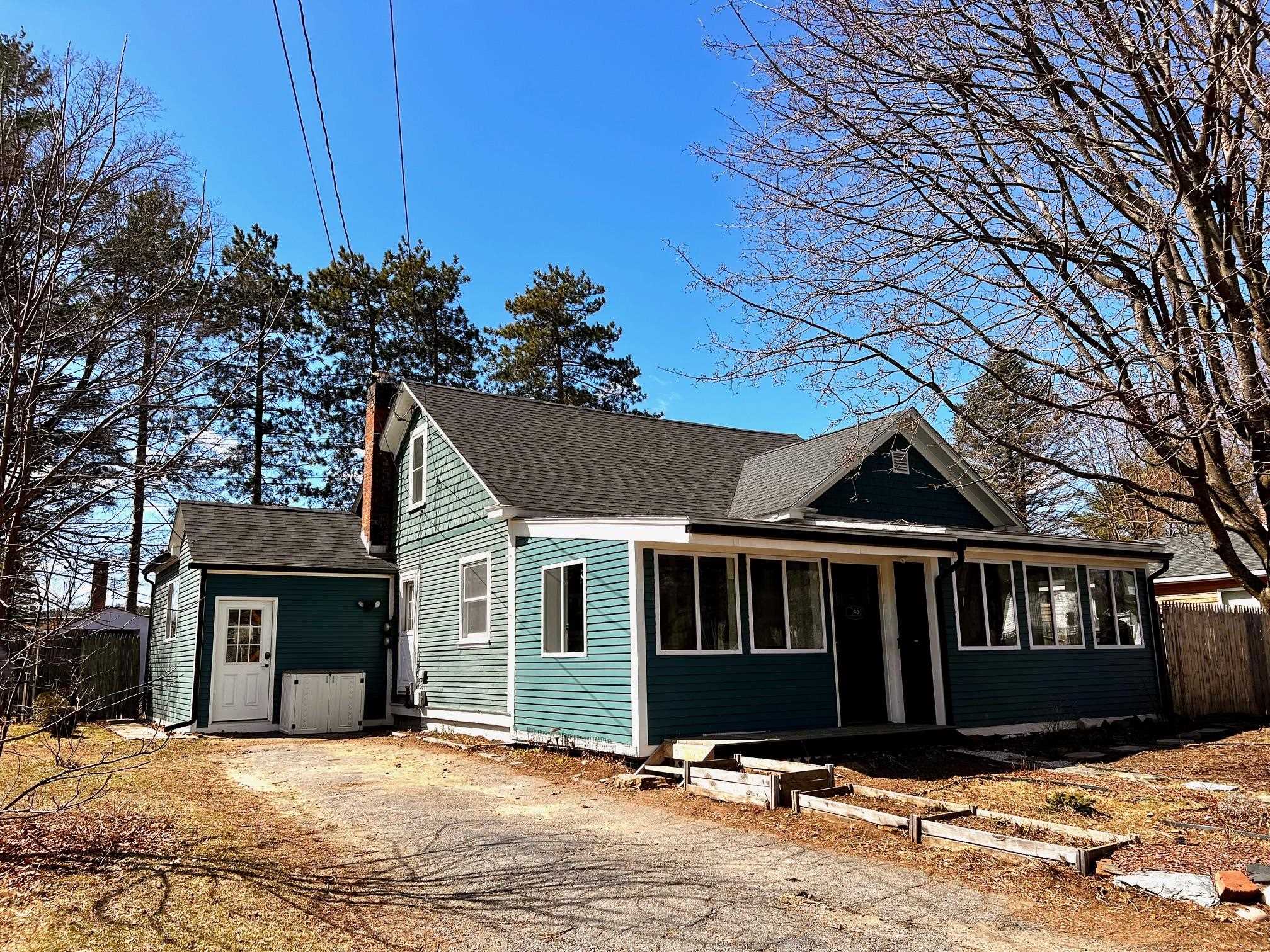

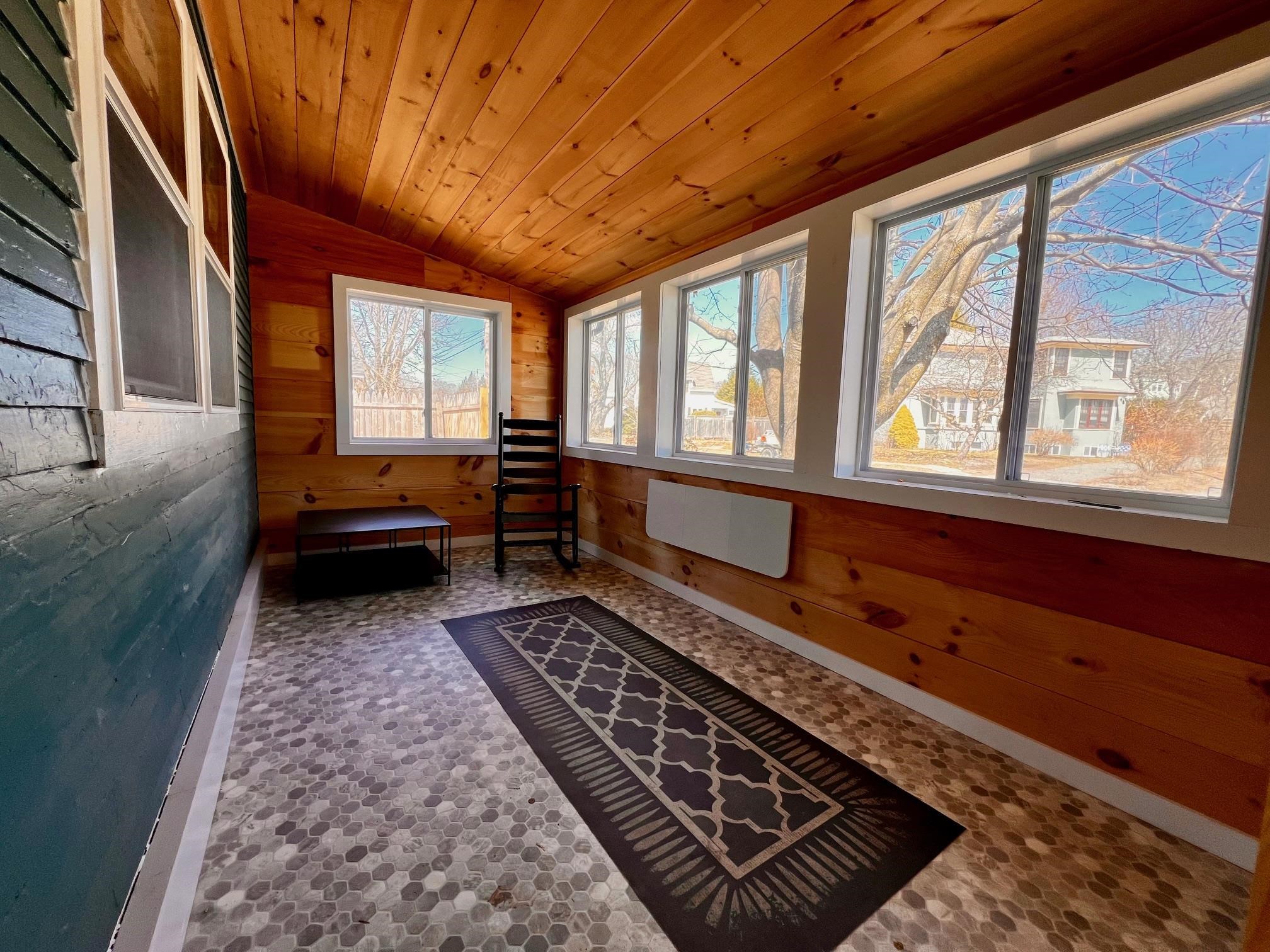

General Property Information
- Property Status:
- Active Under Contract
- Price:
- $335, 000
- Assessed:
- $0
- Assessed Year:
- County:
- VT-Windham
- Acres:
- 0.19
- Property Type:
- Single Family
- Year Built:
- 1940
- Agency/Brokerage:
- Stephanie Peduzzi-Baker
Brattleboro Area Realty - Bedrooms:
- 3
- Total Baths:
- 2
- Sq. Ft. (Total):
- 2313
- Tax Year:
- 2024
- Taxes:
- $6, 510
- Association Fees:
Marlboro Avenue! A desirable and sunny neighborhood of sweet homes known for its friendliness and truly convenient location. This attractive 3 bedroom, 2 bath home with a fantastic fenced-in yard has many sought-after key features. Current owners have added mini-splits, a huge, enclosed porch- perfect for a mudroom and additional living space. They have renovated the kitchen, including appliances, replaced much of the old flooring with new, renovated the full bath, updated electrical wiring, added some new windows, and much more! The once one-car garage has been converted into a finished 310' beautiful, cozy studio with sleeping/storage loft, mini-split and full bath- perfect for guests, a separate home office space, or potential rental. Back and side yards are enclosed- perfect for pets and play and has a large shed for your tools and mower. Ton of southern exposure means great gardening and sun streaming in your windows. The roof is young, and the home's exterior was just painted. Previous owners had SEVCA insulation work. Basement is dry and partially finished with a second bathroom featuring a deep soaking tub. You cannot go wrong with this property at this location at this great price. Sold "AS-IS". Do not hesitate, make your viewing appointment today! SHOWINGS BEGIN: Friday, April 4th.
Interior Features
- # Of Stories:
- 1.5
- Sq. Ft. (Total):
- 2313
- Sq. Ft. (Above Ground):
- 1854
- Sq. Ft. (Below Ground):
- 459
- Sq. Ft. Unfinished:
- 581
- Rooms:
- 7
- Bedrooms:
- 3
- Baths:
- 2
- Interior Desc:
- Dining Area, Natural Light, Laundry - Basement
- Appliances Included:
- Dishwasher, Dryer, Refrigerator, Washer, Stove - Electric
- Flooring:
- Carpet, Hardwood, Manufactured, Vinyl
- Heating Cooling Fuel:
- Water Heater:
- Basement Desc:
- Concrete Floor, Daylight, Partially Finished, Stairs - Interior, Storage Space, Interior Access
Exterior Features
- Style of Residence:
- Cape
- House Color:
- blue
- Time Share:
- No
- Resort:
- Exterior Desc:
- Exterior Details:
- Garden Space, Porch - Enclosed, Shed
- Amenities/Services:
- Land Desc.:
- City Lot, Level, Sidewalks, Street Lights, In Town, Near Shopping, Neighborhood, Near Hospital
- Suitable Land Usage:
- Roof Desc.:
- Metal, Shingle - Asphalt
- Driveway Desc.:
- Gravel, Paved
- Foundation Desc.:
- Block
- Sewer Desc.:
- Public
- Garage/Parking:
- No
- Garage Spaces:
- 0
- Road Frontage:
- 66
Other Information
- List Date:
- 2025-03-31
- Last Updated:


