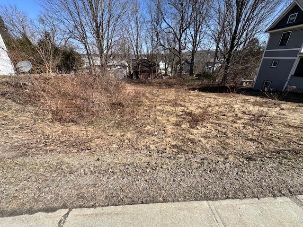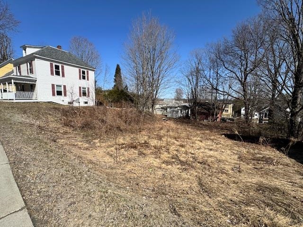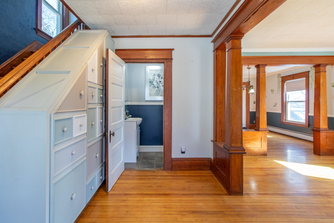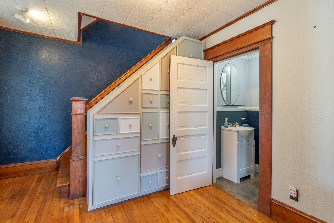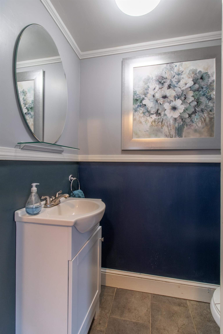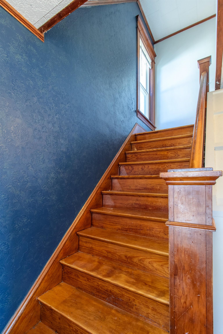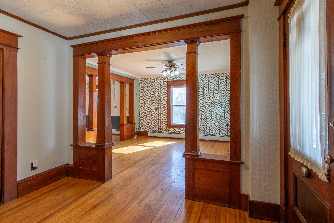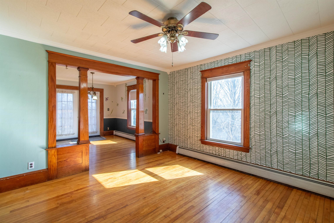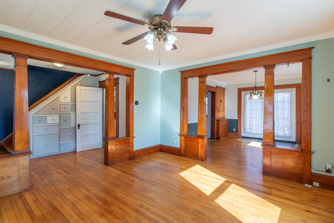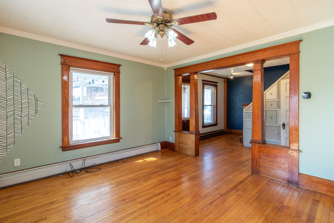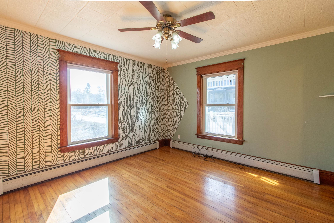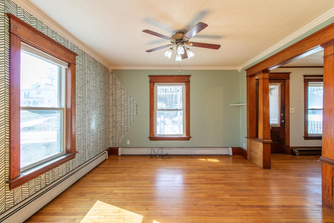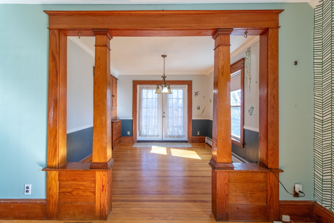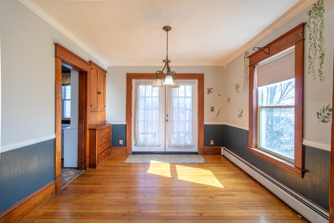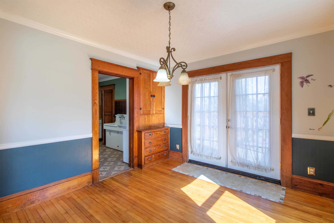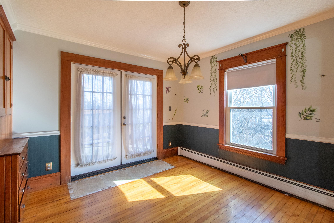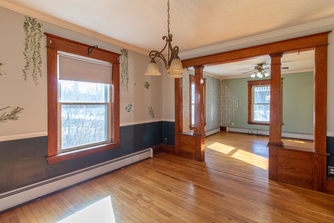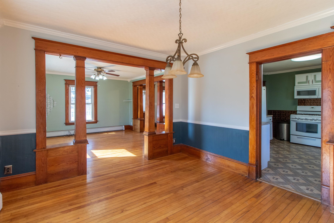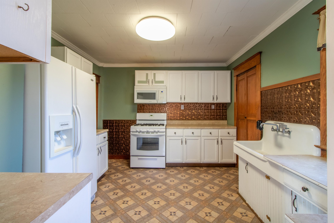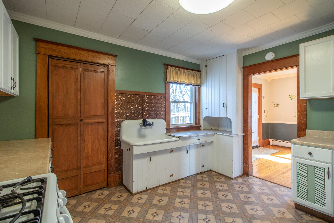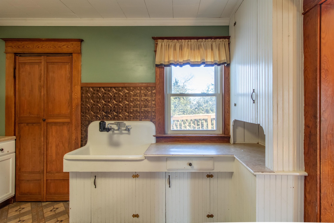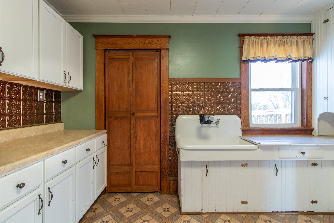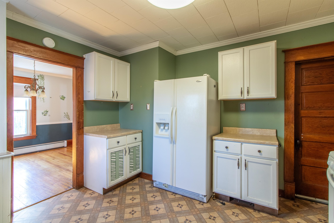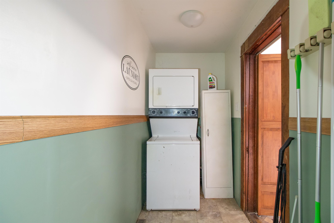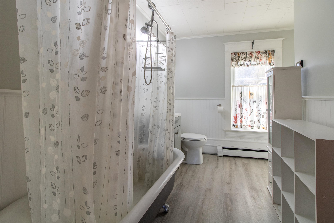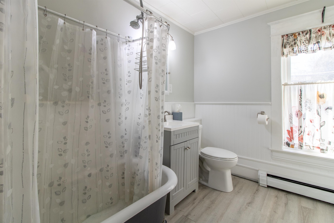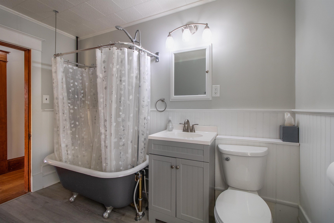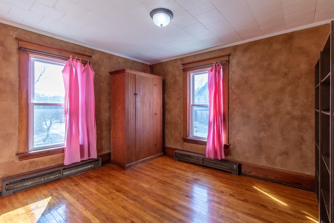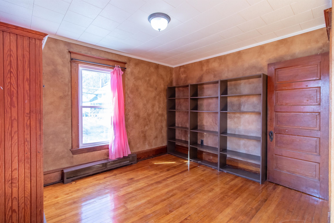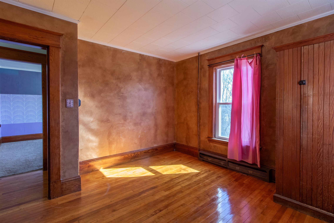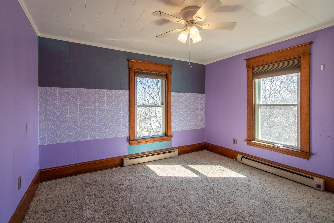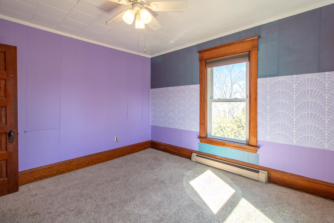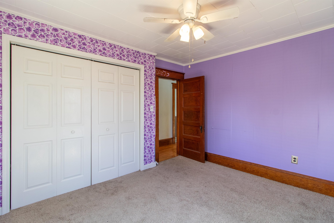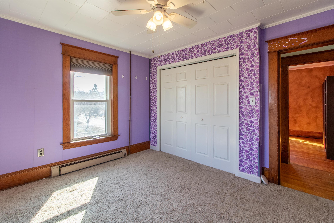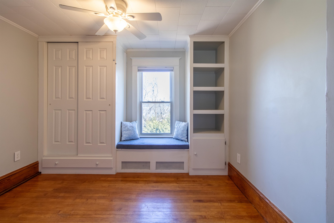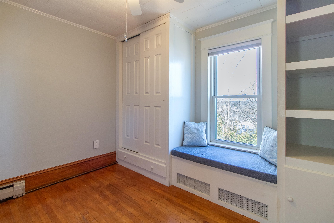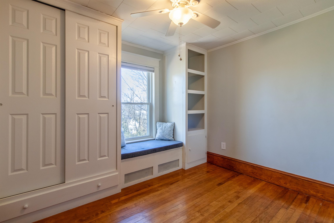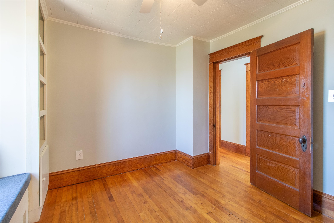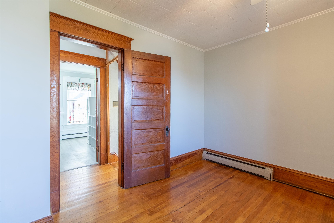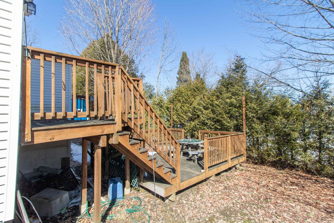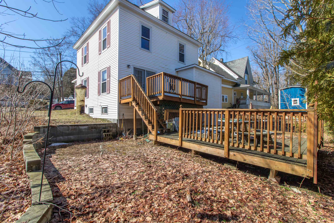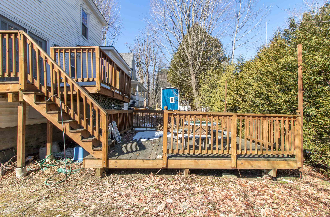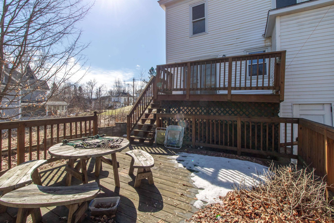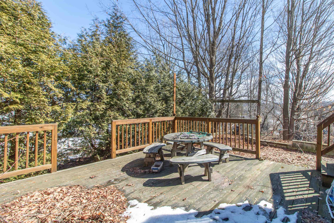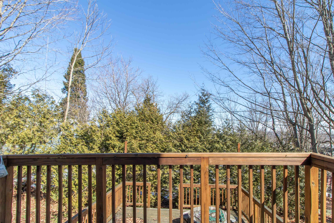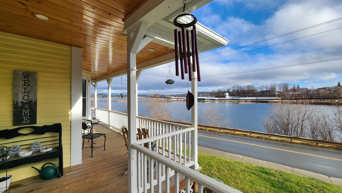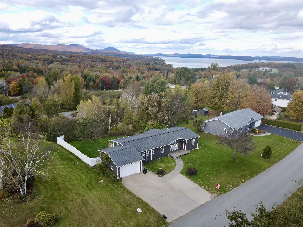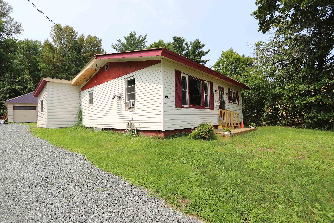1 of 52
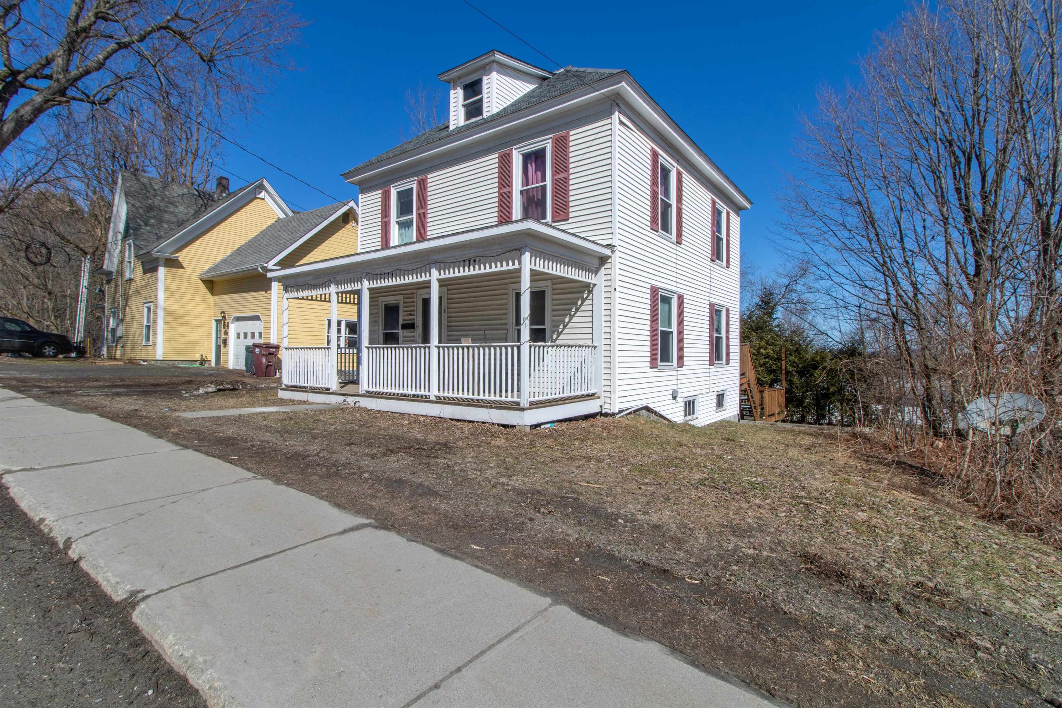
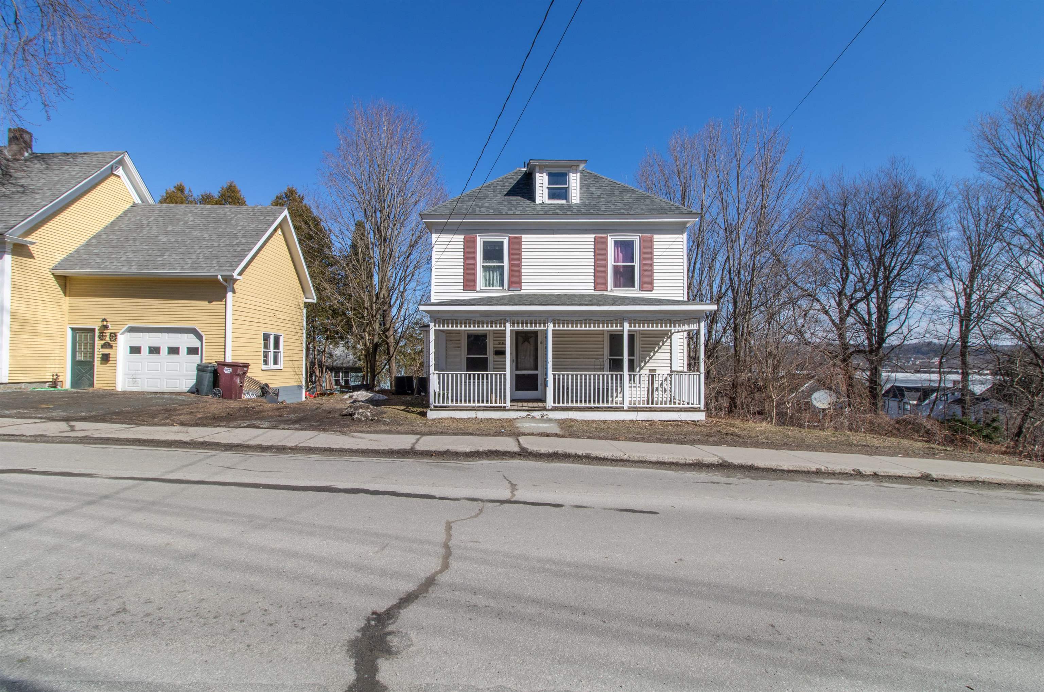
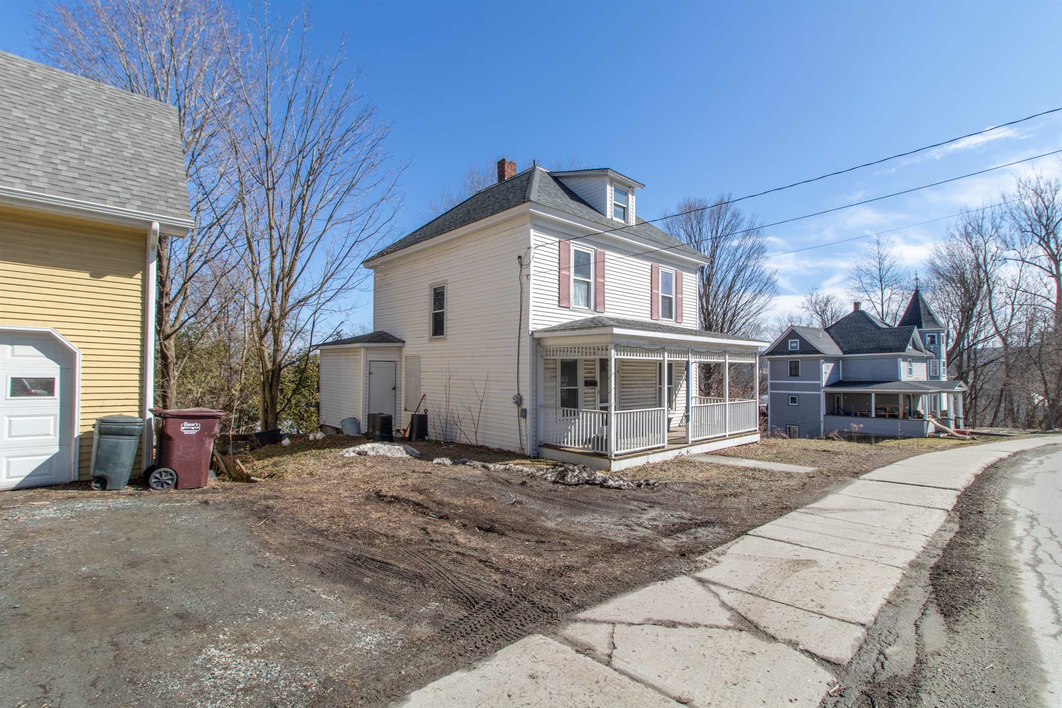
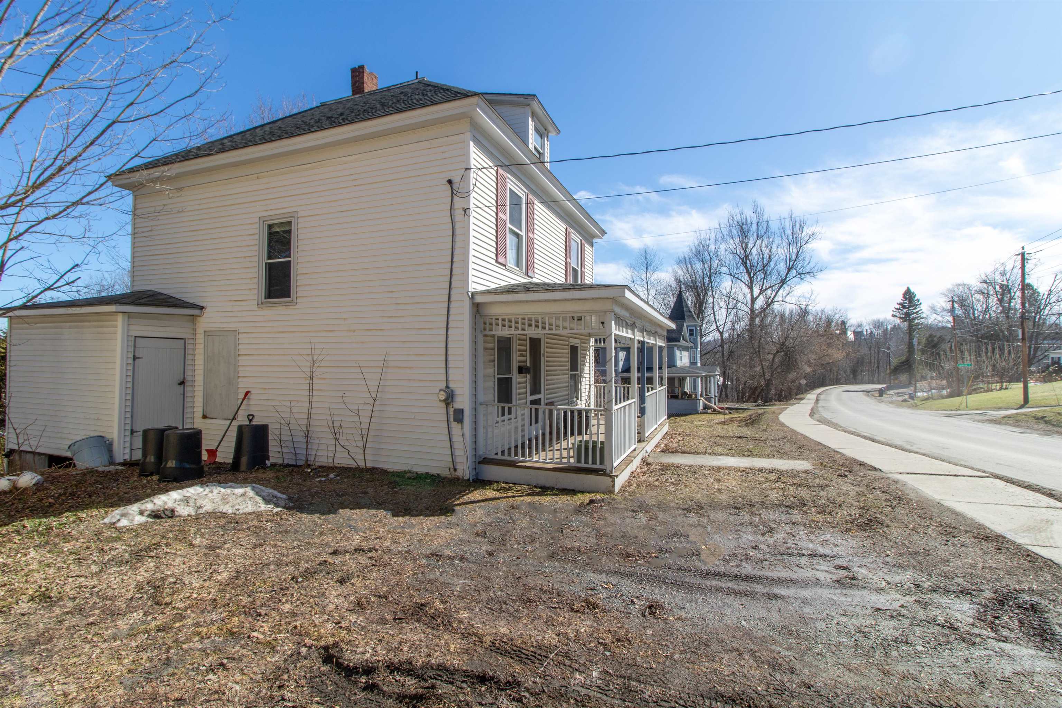
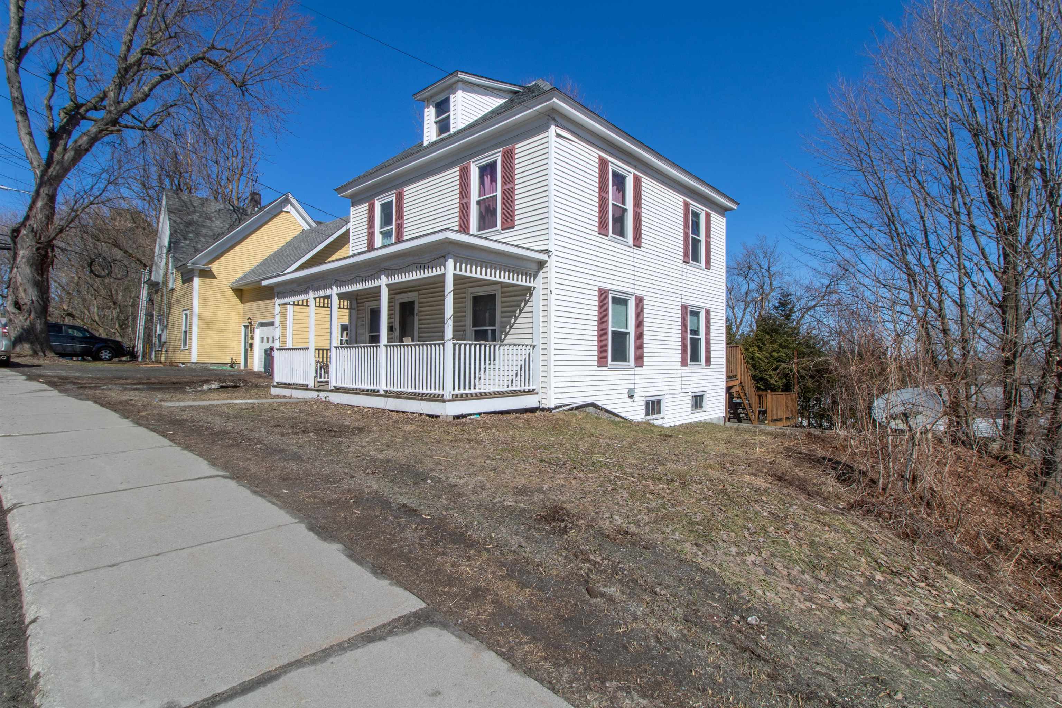

General Property Information
- Property Status:
- Active
- Price:
- $189, 000
- Assessed:
- $0
- Assessed Year:
- County:
- VT-Orleans
- Acres:
- 0.36
- Property Type:
- Single Family
- Year Built:
- 1928
- Agency/Brokerage:
- Meghan Gyles
Century 21 Farm & Forest - Bedrooms:
- 3
- Total Baths:
- 2
- Sq. Ft. (Total):
- 1570
- Tax Year:
- 2025
- Taxes:
- $2, 776
- Association Fees:
This beautiful colonial in the heart of Newport has plenty of space inside and out! This home has 3 large bedrooms where you can enjoy a cozy window seat and catch a seasonal glimpse of Lake Memphremagog. Upstairs also offers a full bath complete with a clawfoot tub. The entryway shows a grand staircase and has built-in storage for all your outdoor gear. The joining living room and dining room offer great light with lots of character from the original woodwork. The kitchen has some charm with the farmhouse sink and accents, joined by a large panty with a washer and dryer. Along with original built-in storage in the dining room, the glass doors lead out to a two-level deck with ample room for entertaining. The large lot leaves room for gardening, play, pets, or possibly a garage. The partially finished basement offers more room for storage, an office, or craft room. You'll be close to restaurants and shops downtown and short drive to the golf course, lakes, hiking trails, and Jay Peak. This house just needs someone to make it a great home!
Interior Features
- # Of Stories:
- 3
- Sq. Ft. (Total):
- 1570
- Sq. Ft. (Above Ground):
- 1370
- Sq. Ft. (Below Ground):
- 200
- Sq. Ft. Unfinished:
- 1000
- Rooms:
- 9
- Bedrooms:
- 3
- Baths:
- 2
- Interior Desc:
- Appliances Included:
- Dryer, Microwave, Range - Electric, Refrigerator, Washer
- Flooring:
- Hardwood, Tile
- Heating Cooling Fuel:
- Water Heater:
- Basement Desc:
- Concrete
Exterior Features
- Style of Residence:
- Colonial
- House Color:
- White
- Time Share:
- No
- Resort:
- Exterior Desc:
- Exterior Details:
- Deck
- Amenities/Services:
- Land Desc.:
- Lake View, Landscaped, Sidewalks
- Suitable Land Usage:
- Roof Desc.:
- Shingle - Asphalt
- Driveway Desc.:
- Dirt
- Foundation Desc.:
- Concrete
- Sewer Desc.:
- Public
- Garage/Parking:
- No
- Garage Spaces:
- 0
- Road Frontage:
- 50
Other Information
- List Date:
- 2025-03-31
- Last Updated:



