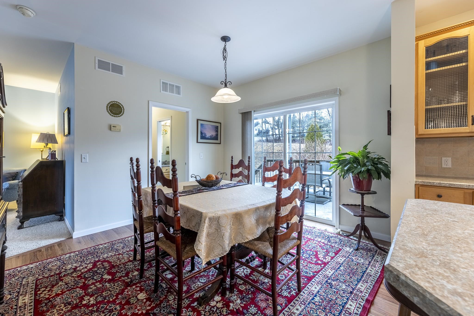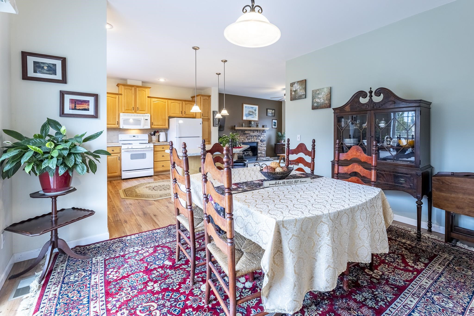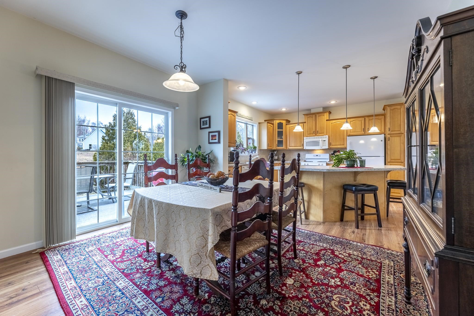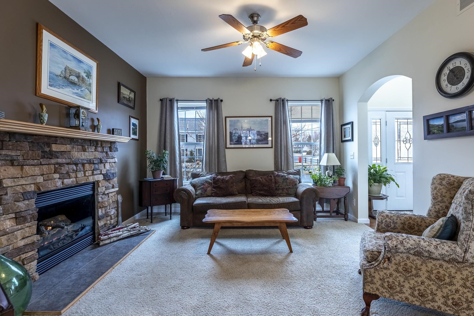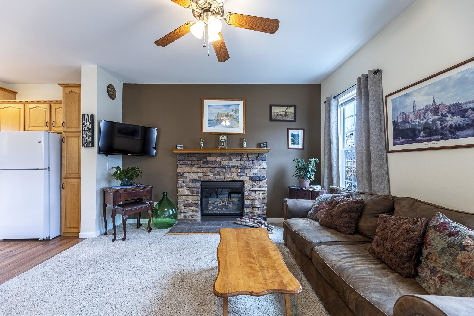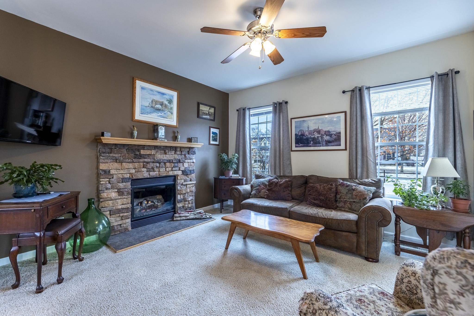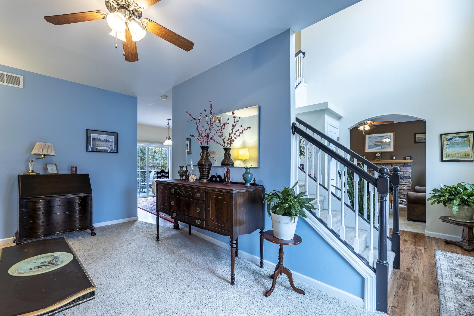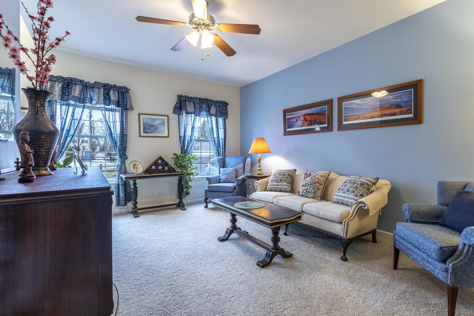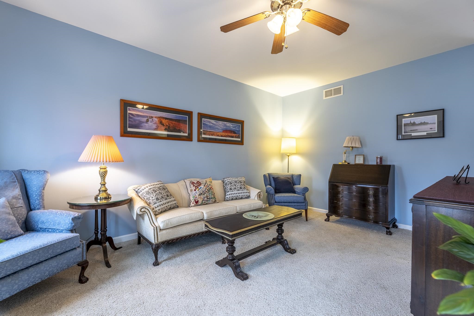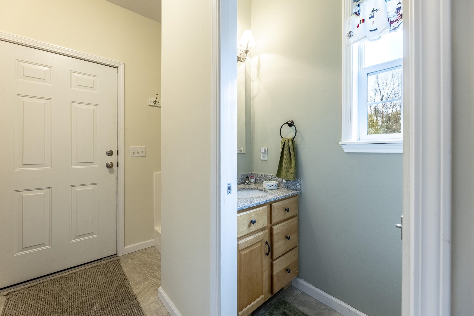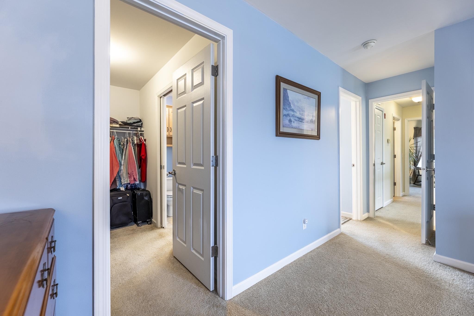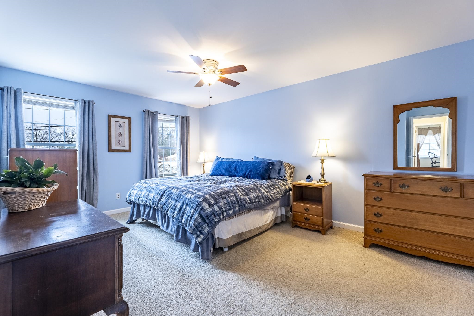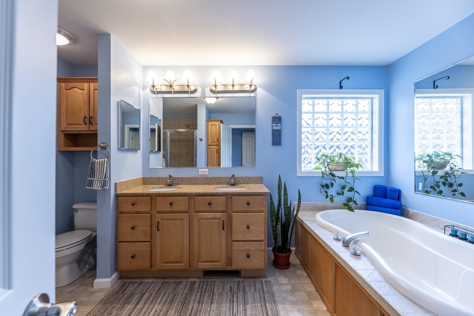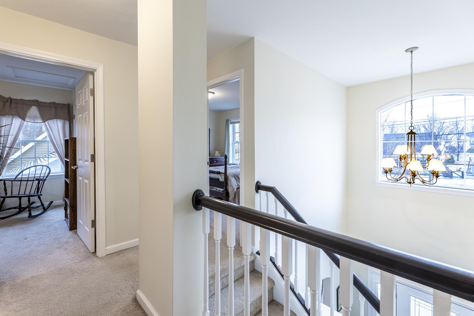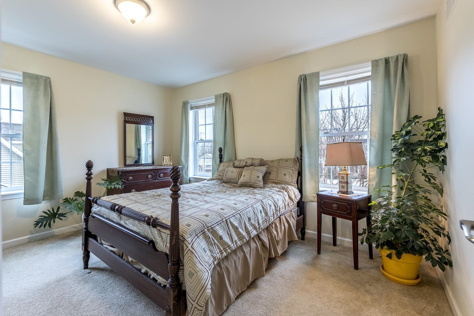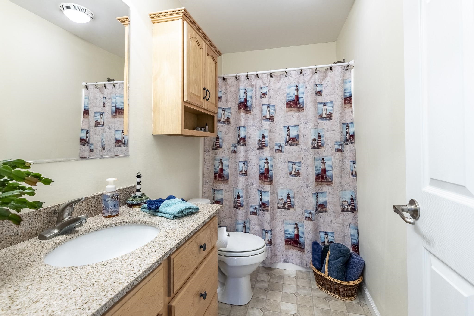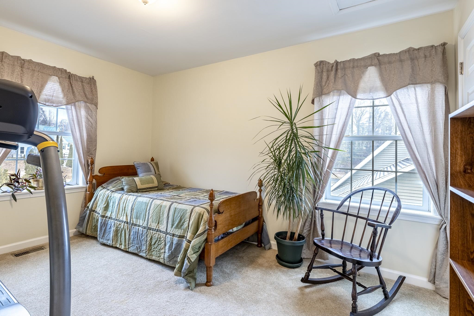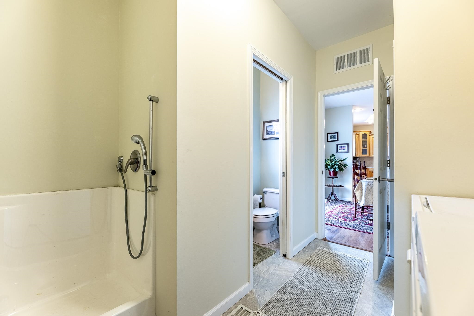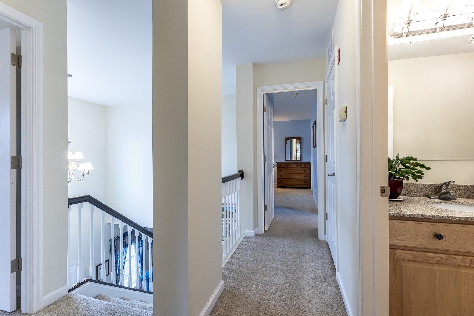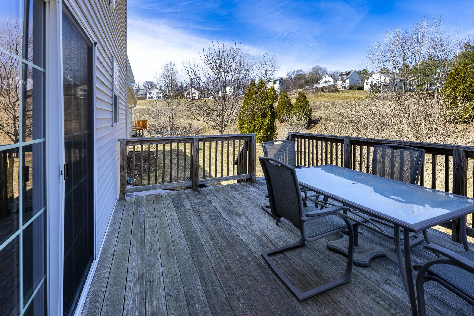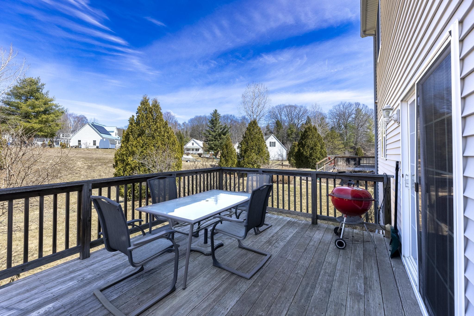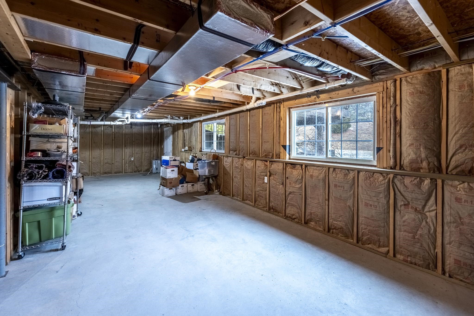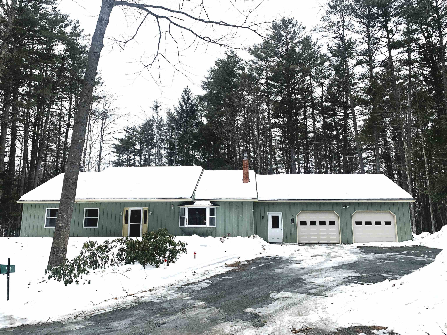1 of 29
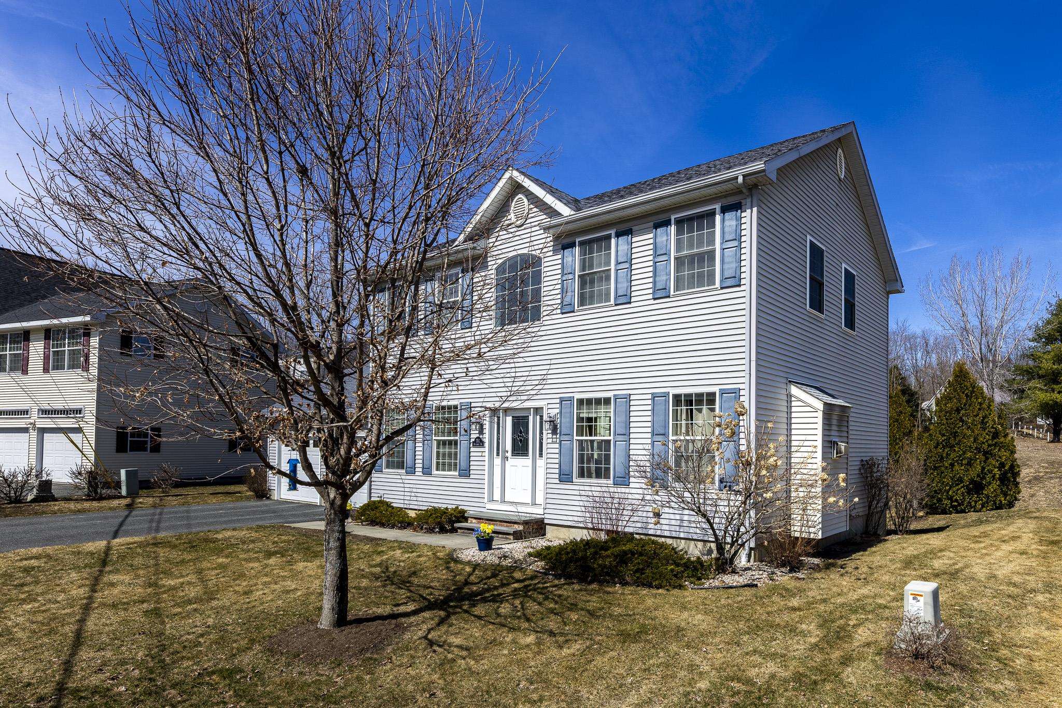
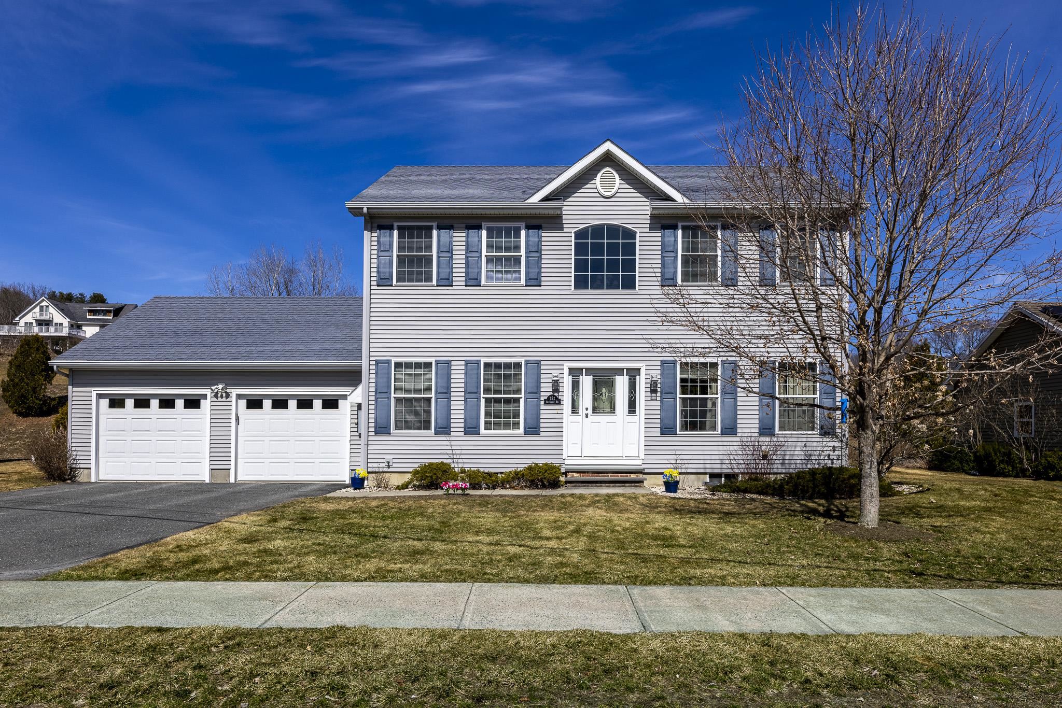

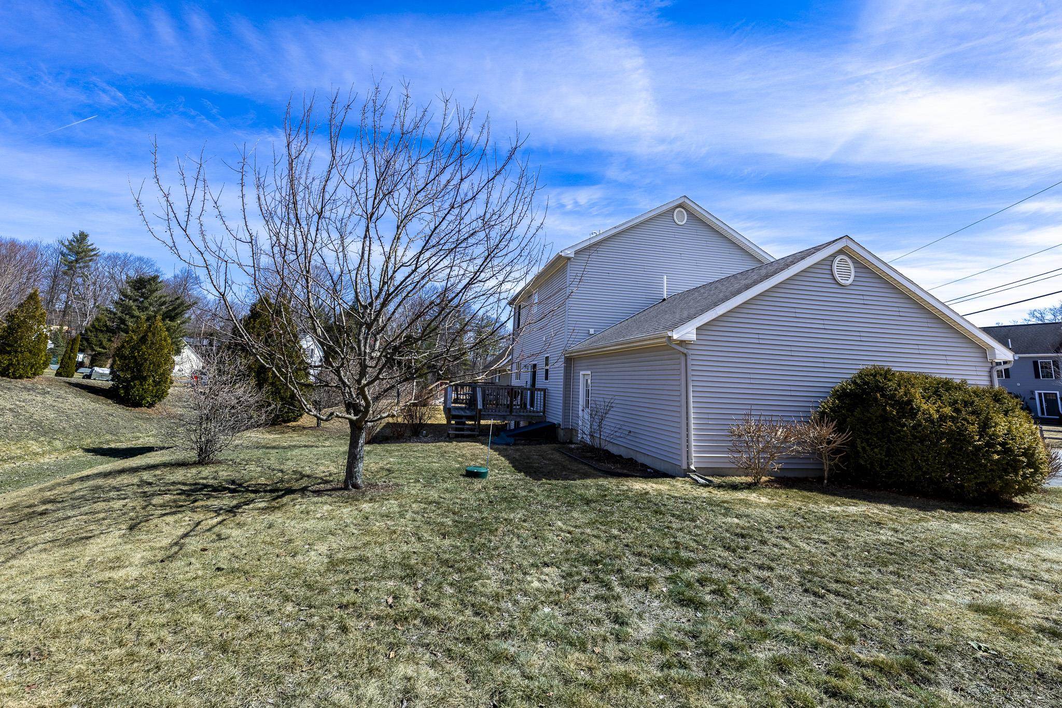
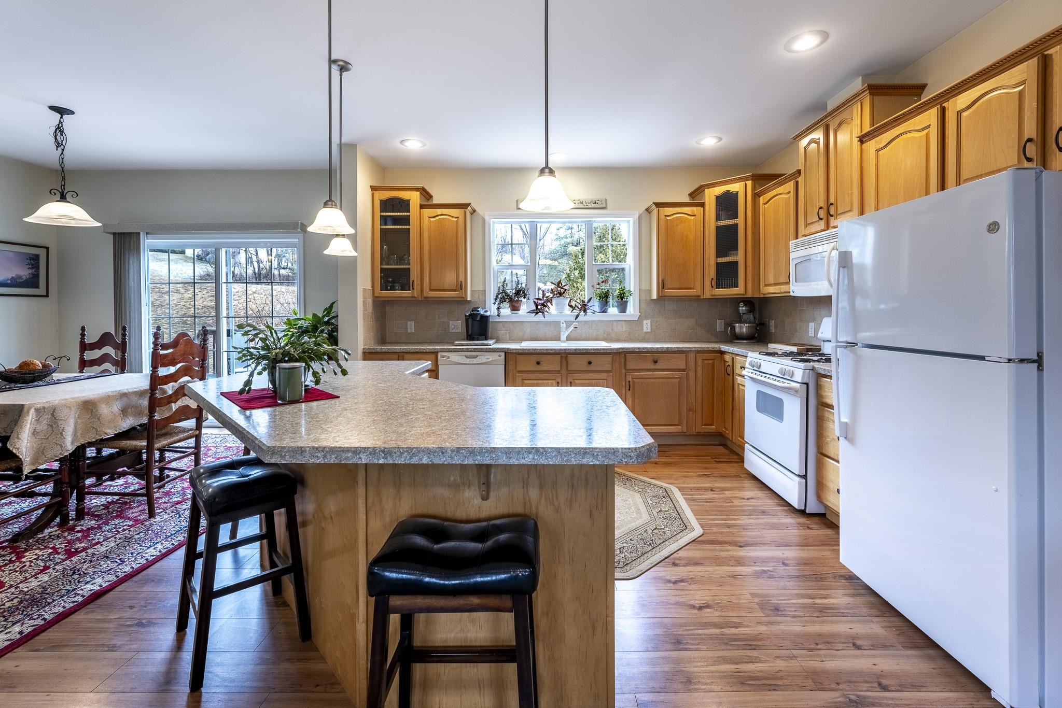
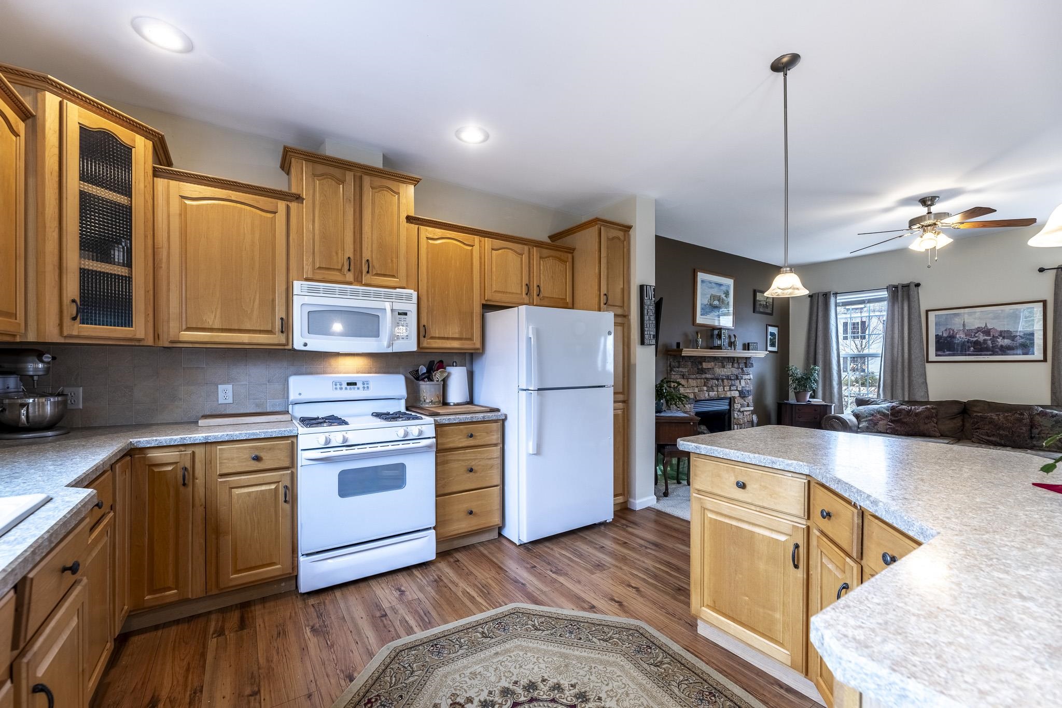
General Property Information
- Property Status:
- Active
- Price:
- $549, 000
- Assessed:
- $0
- Assessed Year:
- County:
- VT-Windsor
- Acres:
- 0.16
- Property Type:
- Single Family
- Year Built:
- 2008
- Agency/Brokerage:
- Melissa Robinson
Coldwell Banker LIFESTYLES - Bedrooms:
- 3
- Total Baths:
- 3
- Sq. Ft. (Total):
- 2016
- Tax Year:
- 2024
- Taxes:
- $8, 877
- Association Fees:
A beautifully maintained 3-bedroom, 2.5-bath home with 2, 016 finished sq. ft. of living space. Step inside to a bright and open layout with eat-in kitchen, dining area and living room with lovely hearth and gas fireplace, plus a separate den and half bath. Relax and unwind on the back deck off the dining area that overlooks a large open common area for the neighborhood. The primary suite with walk-in closet is on the second level, along with two additional spacious bedrooms and 2nd full bath. Open House April 5th 10am to 12 pm. The unfinished basement provides great potential for expansion and dry storage space. You will enjoy the ease of a two-car attached garage and a paved driveway, making winter maintenance a breeze. With a meticulously kept interior and move-in ready condition, this home is ready for its next owners to enjoy. And it's super convenient Upper Valley location!
Interior Features
- # Of Stories:
- 2
- Sq. Ft. (Total):
- 2016
- Sq. Ft. (Above Ground):
- 2016
- Sq. Ft. (Below Ground):
- 0
- Sq. Ft. Unfinished:
- 1008
- Rooms:
- 8
- Bedrooms:
- 3
- Baths:
- 3
- Interior Desc:
- Attic - Hatch/Skuttle, Ceiling Fan, Dining Area, Fireplace - Gas, Fireplaces - 1, Kitchen Island, Primary BR w/ BA, Walk-in Closet, Laundry - 1st Floor
- Appliances Included:
- Dishwasher, Microwave, Range - Gas, Refrigerator, Water Heater - Off Boiler, Water Heater - Tank
- Flooring:
- Carpet, Laminate, Vinyl, Vinyl Plank
- Heating Cooling Fuel:
- Water Heater:
- Basement Desc:
- Bulkhead, Concrete, Concrete Floor, Daylight, Full, Stairs - Interior, Storage Space, Unfinished, Interior Access, Exterior Access
Exterior Features
- Style of Residence:
- Colonial
- House Color:
- Gray
- Time Share:
- No
- Resort:
- Exterior Desc:
- Exterior Details:
- Deck, Garden Space, Window Screens, Windows - Double Pane
- Amenities/Services:
- Land Desc.:
- Interior Lot, Landscaped, Level, Subdivision, Neighborhood
- Suitable Land Usage:
- Residential
- Roof Desc.:
- Shingle - Asphalt
- Driveway Desc.:
- Paved
- Foundation Desc.:
- Concrete
- Sewer Desc.:
- Public
- Garage/Parking:
- Yes
- Garage Spaces:
- 2
- Road Frontage:
- 0
Other Information
- List Date:
- 2025-03-30
- Last Updated:


