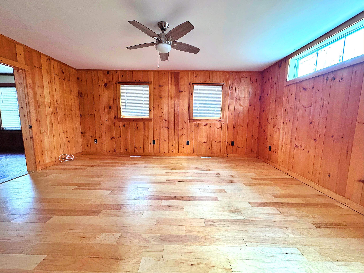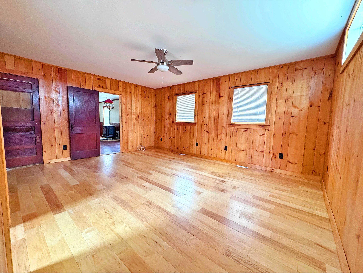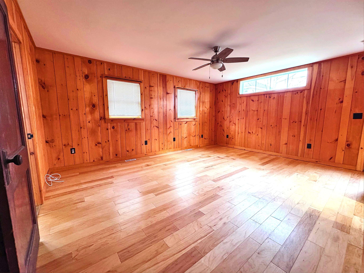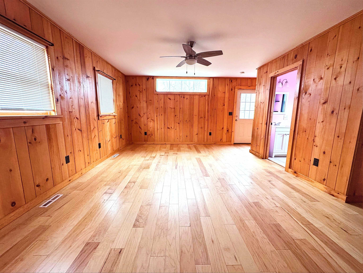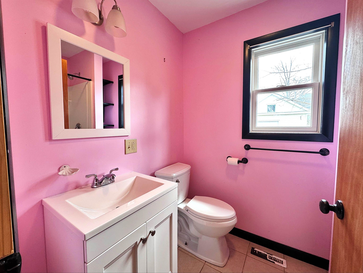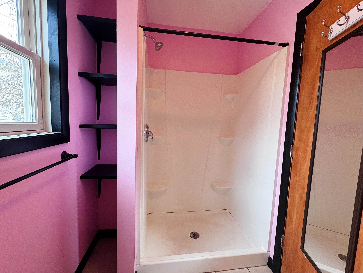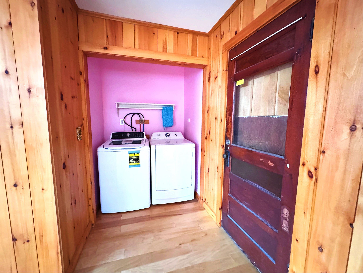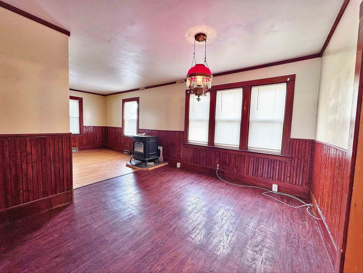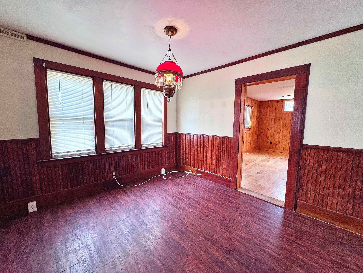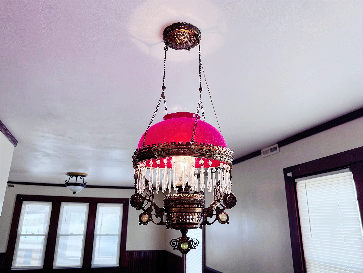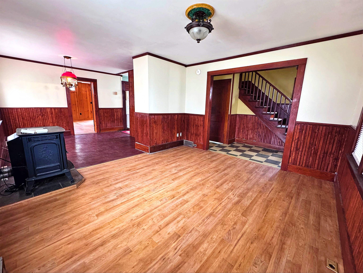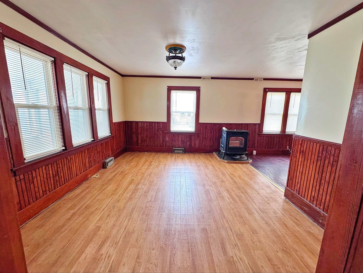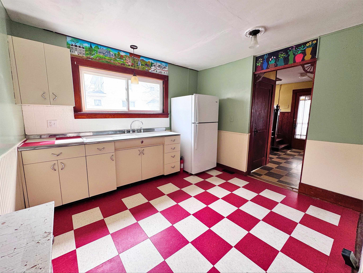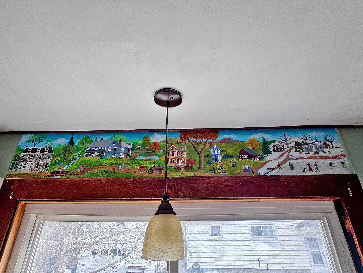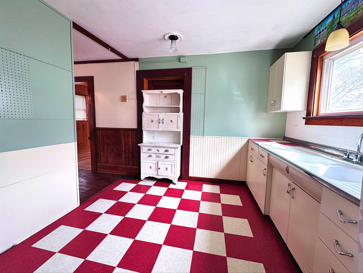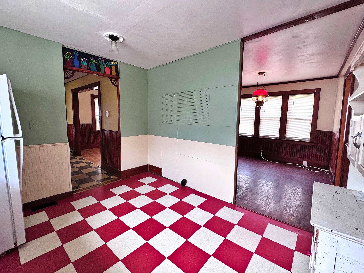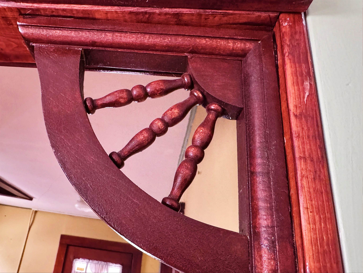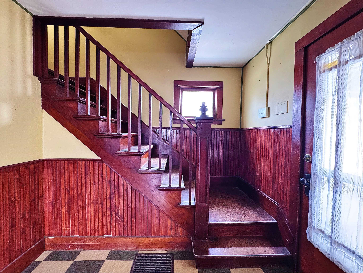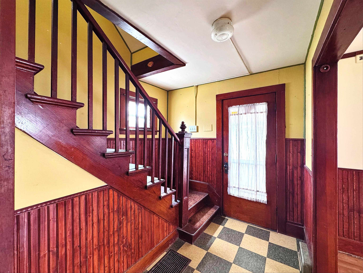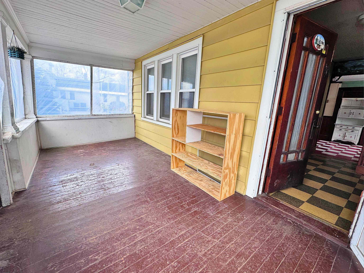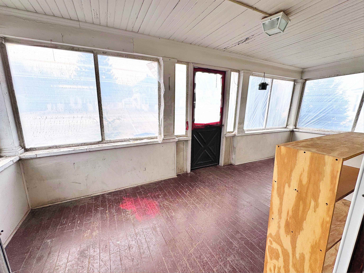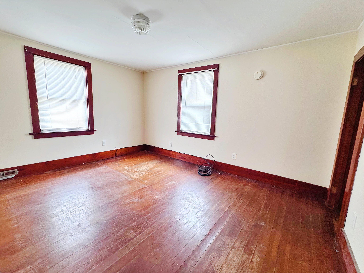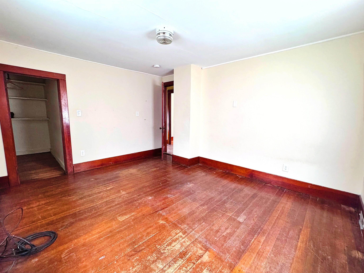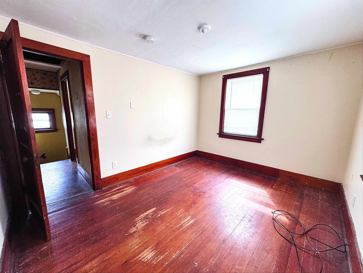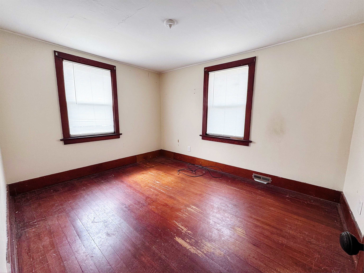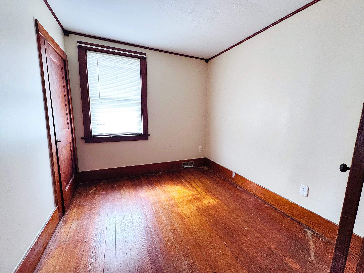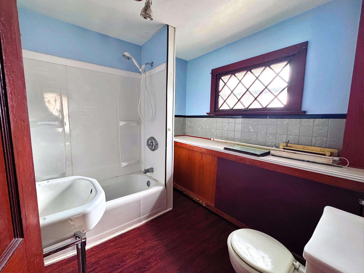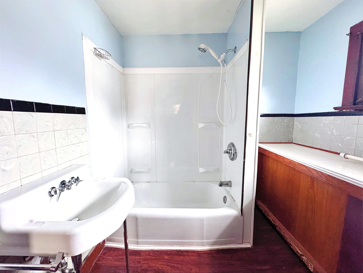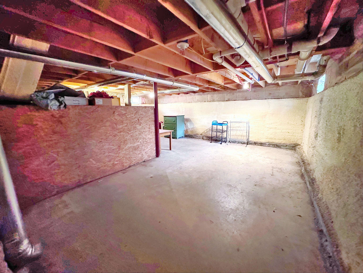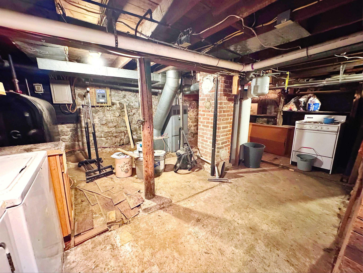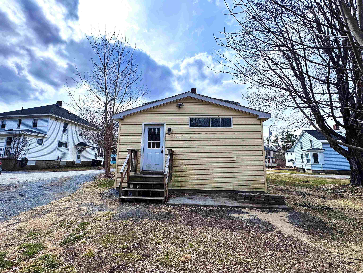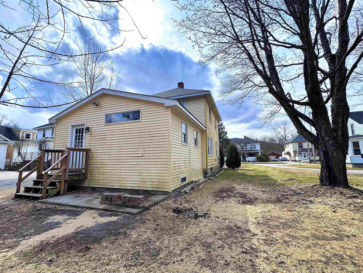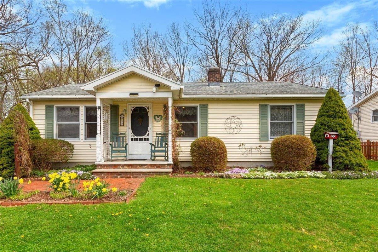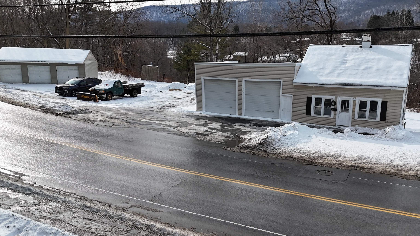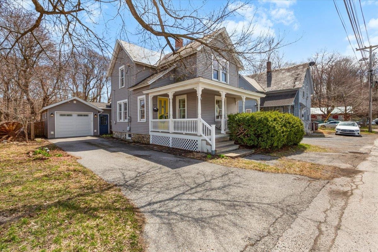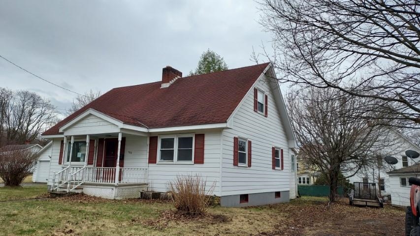1 of 38
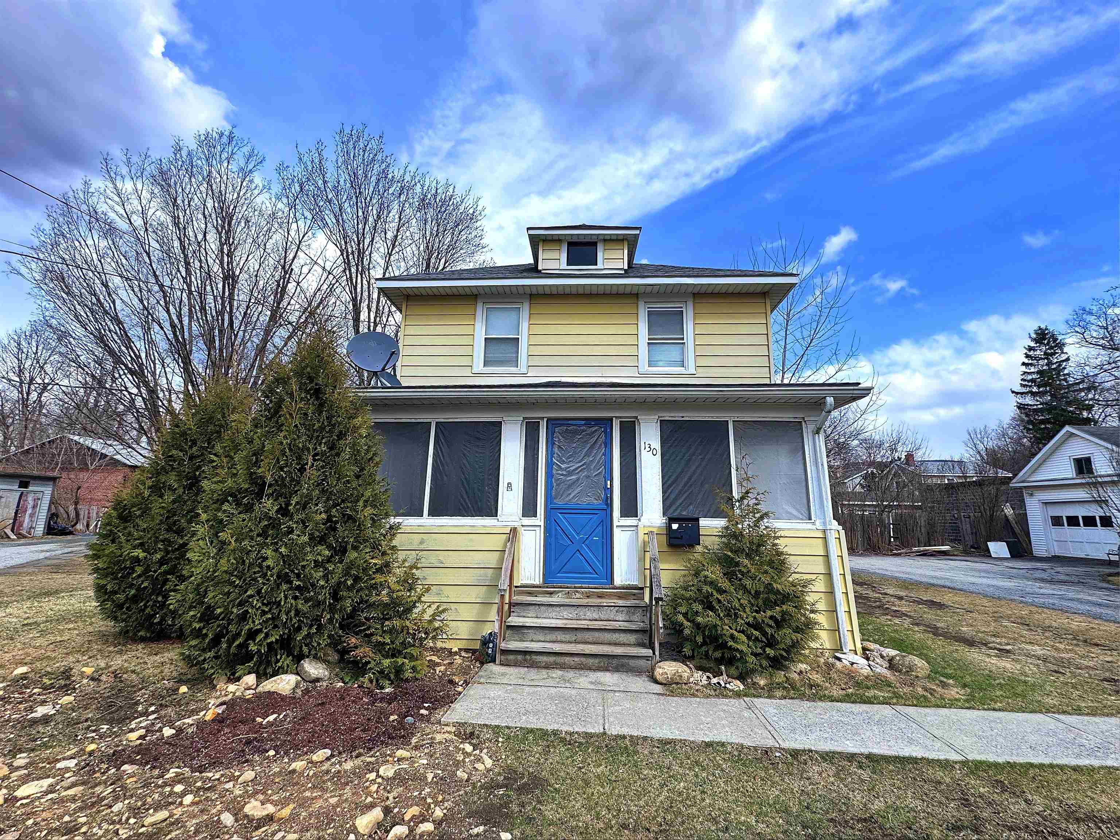
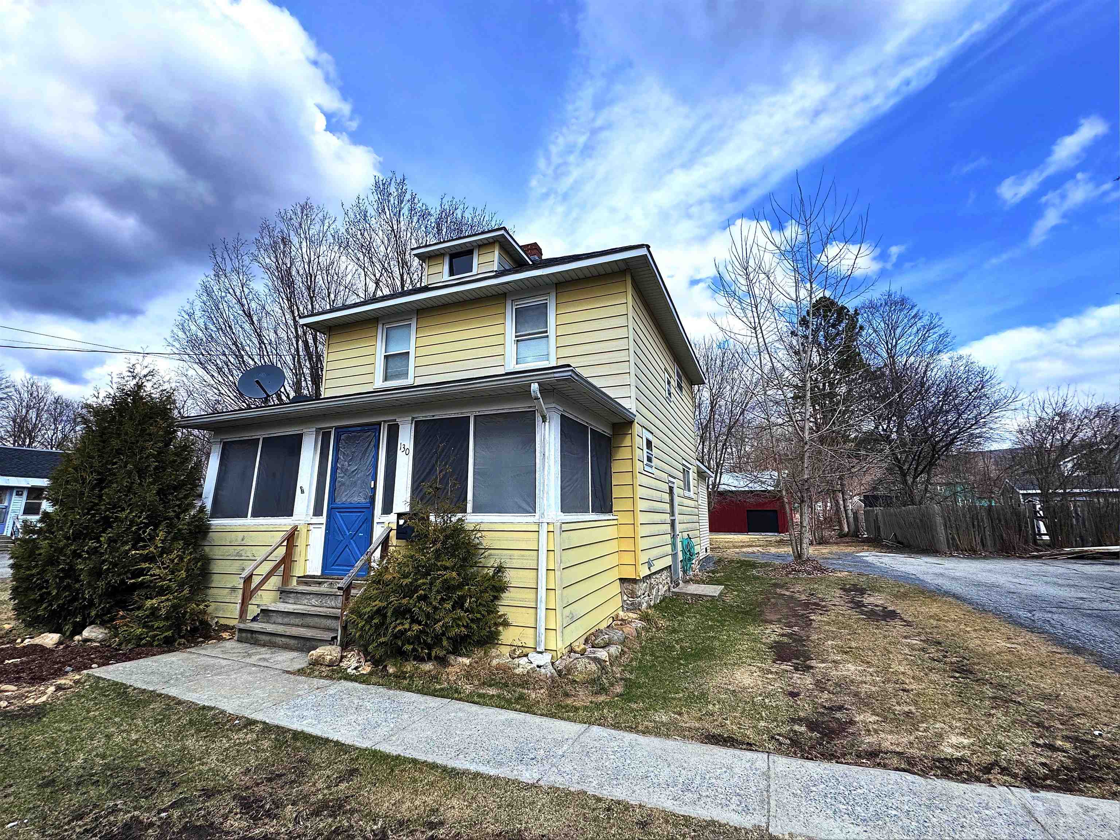

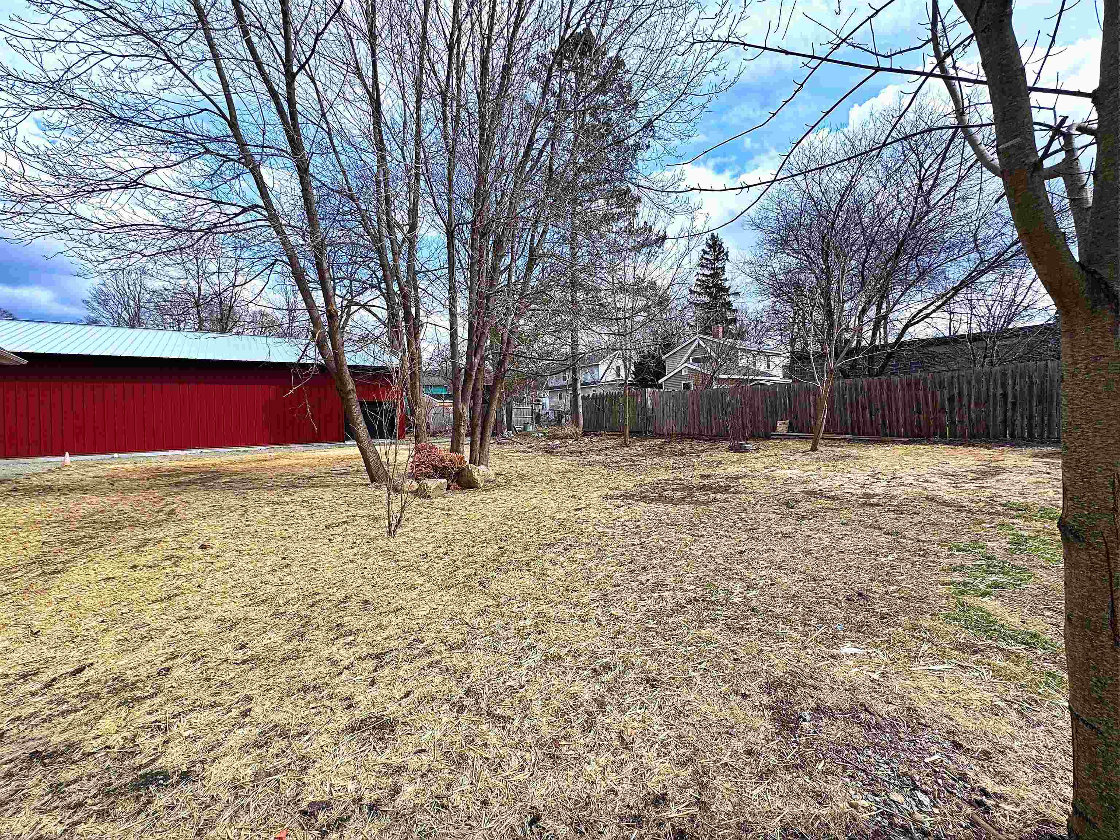

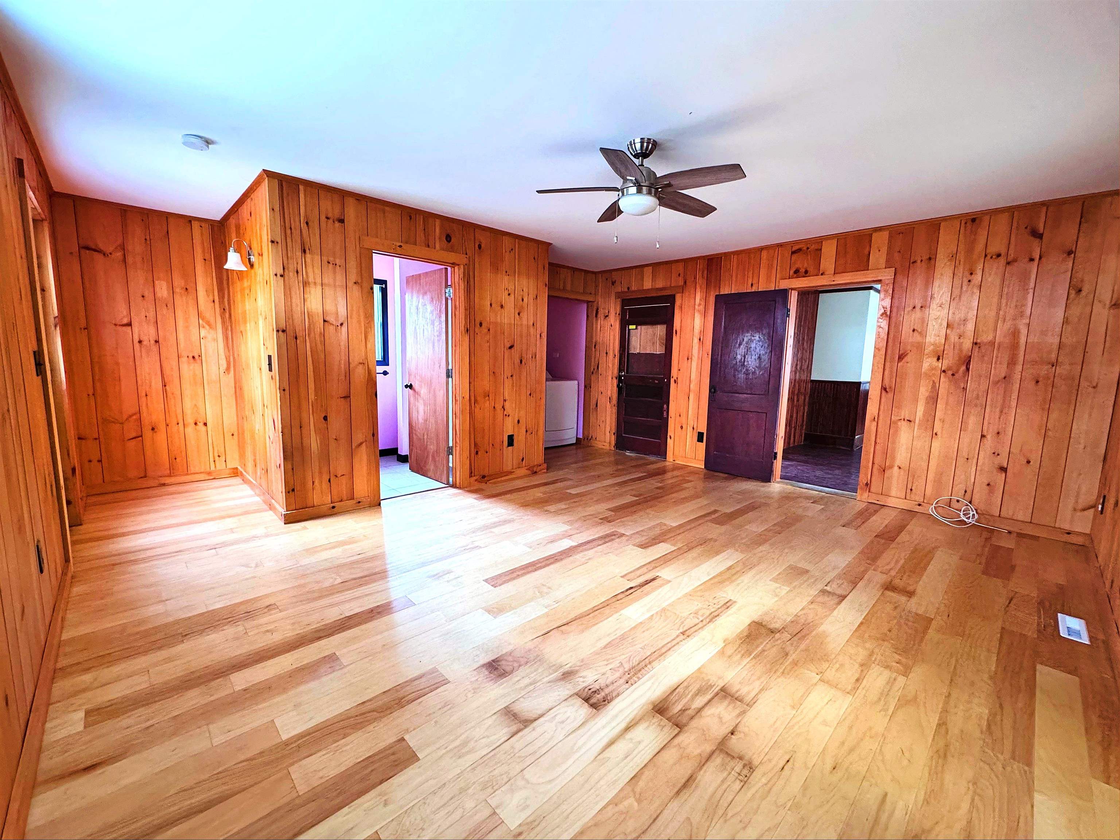
General Property Information
- Property Status:
- Active
- Price:
- $245, 000
- Assessed:
- $0
- Assessed Year:
- County:
- VT-Bennington
- Acres:
- 0.22
- Property Type:
- Single Family
- Year Built:
- 1940
- Agency/Brokerage:
- Justine Curry
Maple Leaf Realty - Bedrooms:
- 3
- Total Baths:
- 2
- Sq. Ft. (Total):
- 1416
- Tax Year:
- 2025
- Taxes:
- $3, 993
- Association Fees:
Step into timeless elegance with this charming 1940 American Foursquare home. Many gorgeous features have been preserved from the elegant crystal light fixture to the stunning original woodwork. Each detail speaks to the skilled artisanship of the era. The classic design offers spacious living and a welcoming atmosphere, perfect for both every day life and entertaining. The main floor boasts a spacious family room addition with ample windows and maple flooring, 3/4 bath, and first floor laundry. The formal dining room flows seamlessly into the living room with pellet stove. The interior was completely redone in the last decade with very recent renovations including old wallpaper removal and fresh paint in the living/dining areas and kitchen. The stunning entry way and staircase is everything you want from an antique home. There is even a fully enclosed front porch for enjoying the approaching warm weather. Upstairs you will find three bedrooms with original hardwood floors and a full bath. The basement is dry and has ample storage space. The lot is easy to maintain with a walkable location minutes away from local parks, shops, restaurants, and public transportation. Head a few minutes more up RT 9 and you’ll find all the outdoor recreation and beautiful scenery that Vermont is known for. This lovely home blends classic design with modern conveniences, making it a must-see for those who appreciate quality craftsmanship and historic charm. Don’t miss out on owning this gem!
Interior Features
- # Of Stories:
- 2
- Sq. Ft. (Total):
- 1416
- Sq. Ft. (Above Ground):
- 1416
- Sq. Ft. (Below Ground):
- 0
- Sq. Ft. Unfinished:
- 528
- Rooms:
- 7
- Bedrooms:
- 3
- Baths:
- 2
- Interior Desc:
- Ceiling Fan, Dining Area, Laundry Hook-ups, Natural Light, Natural Woodwork, Storage - Indoor, Laundry - 1st Floor
- Appliances Included:
- Dryer, Range - Electric, Refrigerator, Washer
- Flooring:
- Hardwood, Vinyl, Wood
- Heating Cooling Fuel:
- Water Heater:
- Basement Desc:
- Full, Stairs - Interior, Storage Space, Unfinished
Exterior Features
- Style of Residence:
- Four Square
- House Color:
- Yellow
- Time Share:
- No
- Resort:
- Exterior Desc:
- Exterior Details:
- Garden Space, Porch - Enclosed, Porch - Screened
- Amenities/Services:
- Land Desc.:
- Level, Sidewalks, In Town, Near Shopping, Neighborhood, Near Public Transportatn
- Suitable Land Usage:
- Roof Desc.:
- Shingle
- Driveway Desc.:
- Common/Shared, Right-Of-Way (ROW)
- Foundation Desc.:
- Block, Concrete, Stone
- Sewer Desc.:
- Public
- Garage/Parking:
- No
- Garage Spaces:
- 0
- Road Frontage:
- 60
Other Information
- List Date:
- 2025-03-28
- Last Updated:


