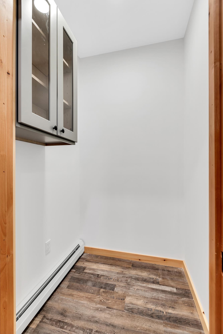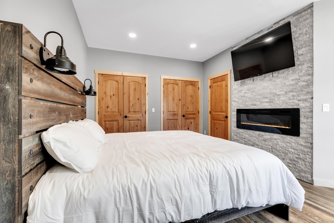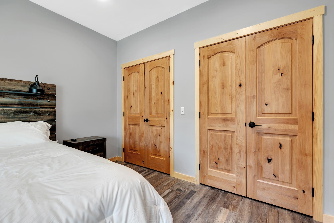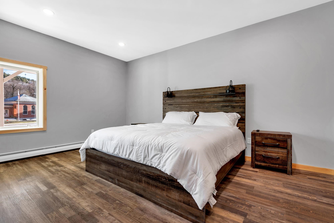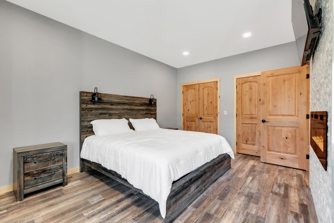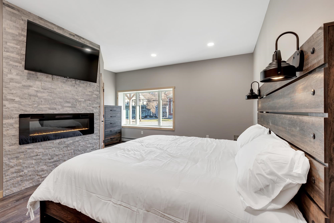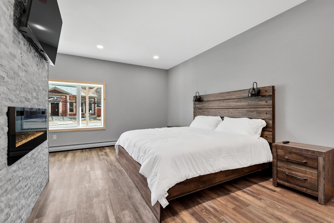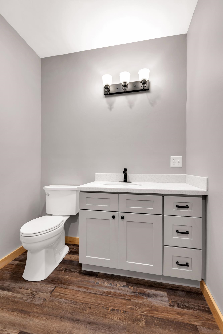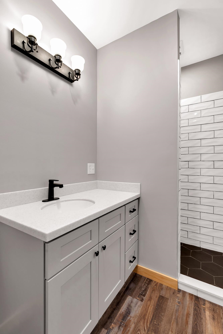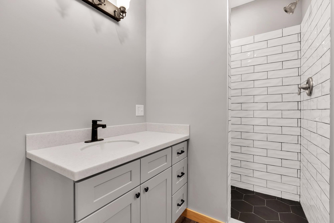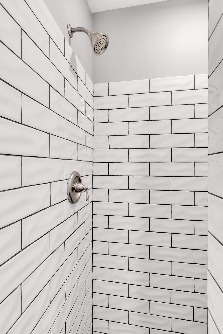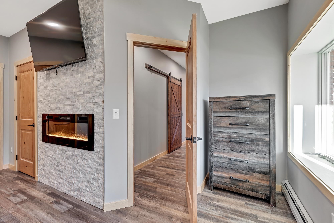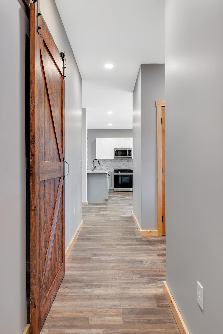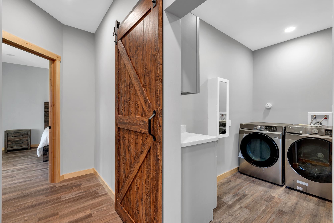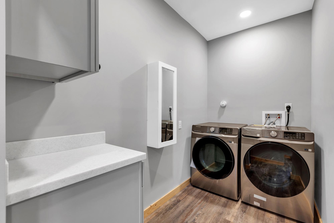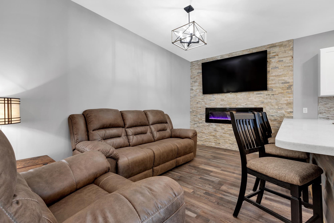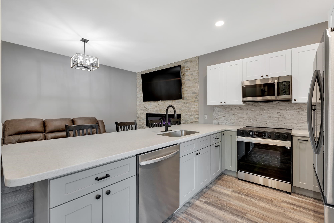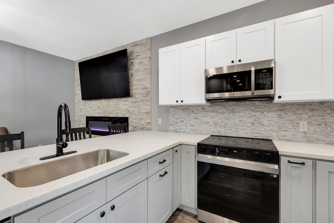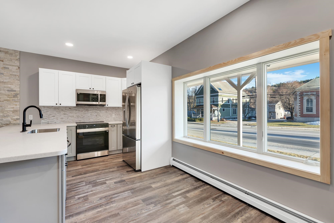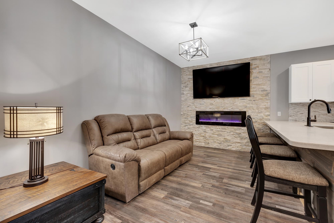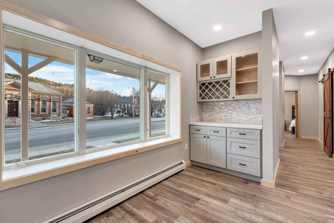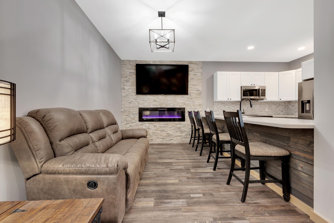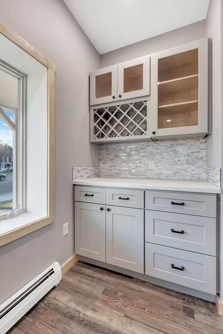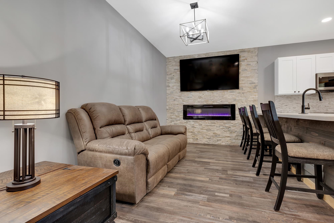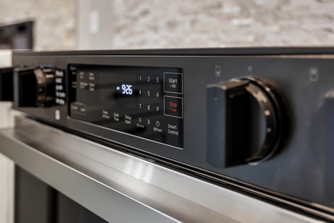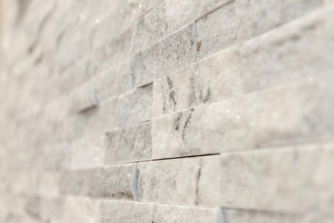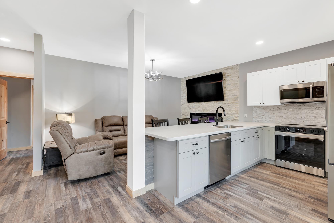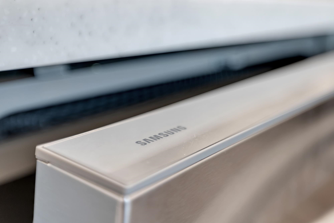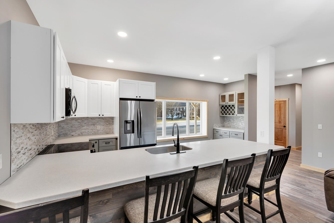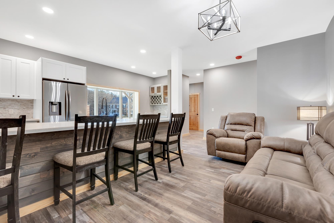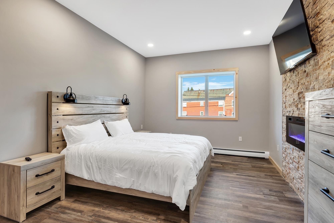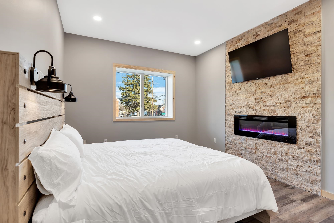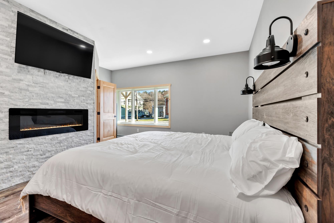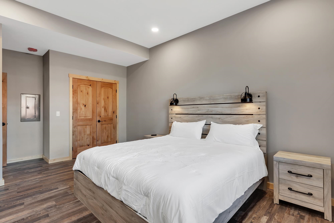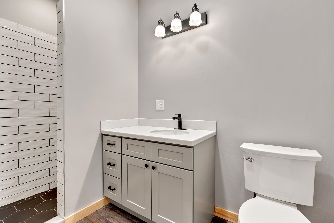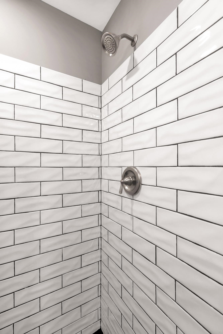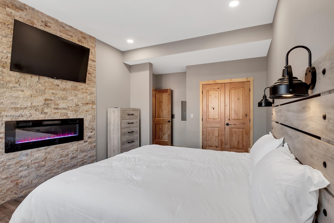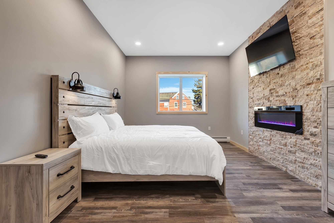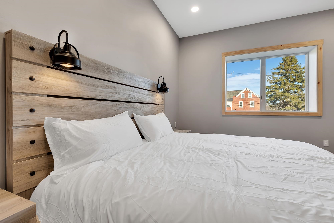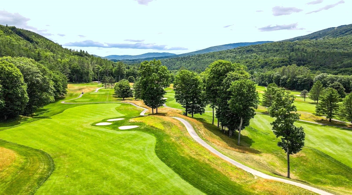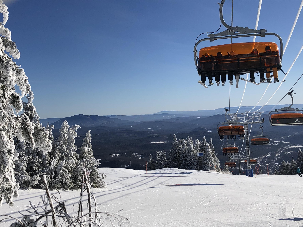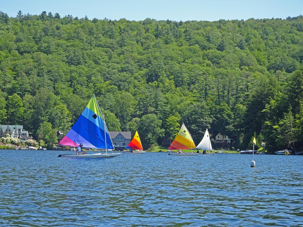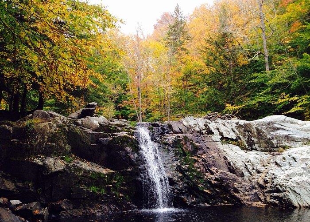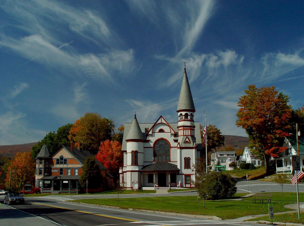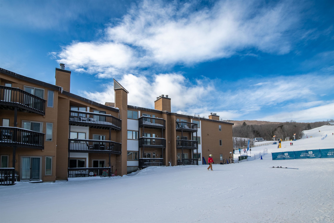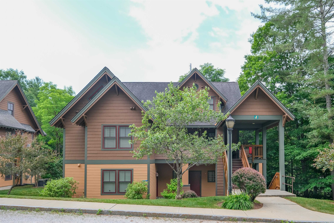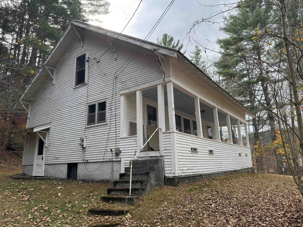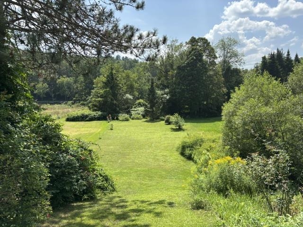1 of 51
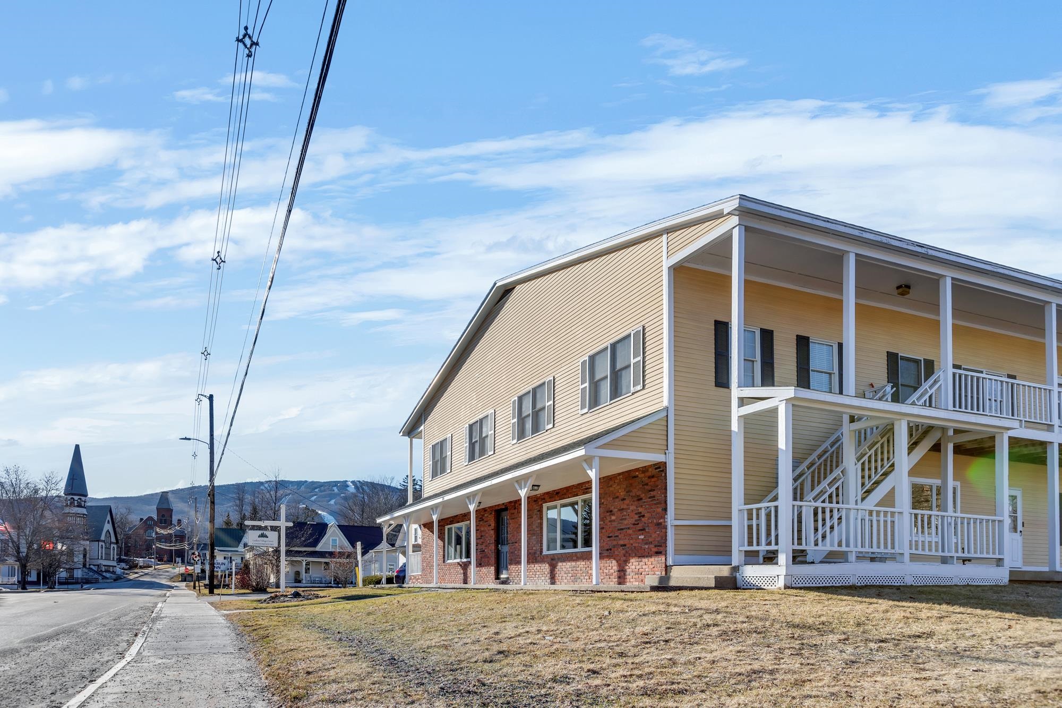
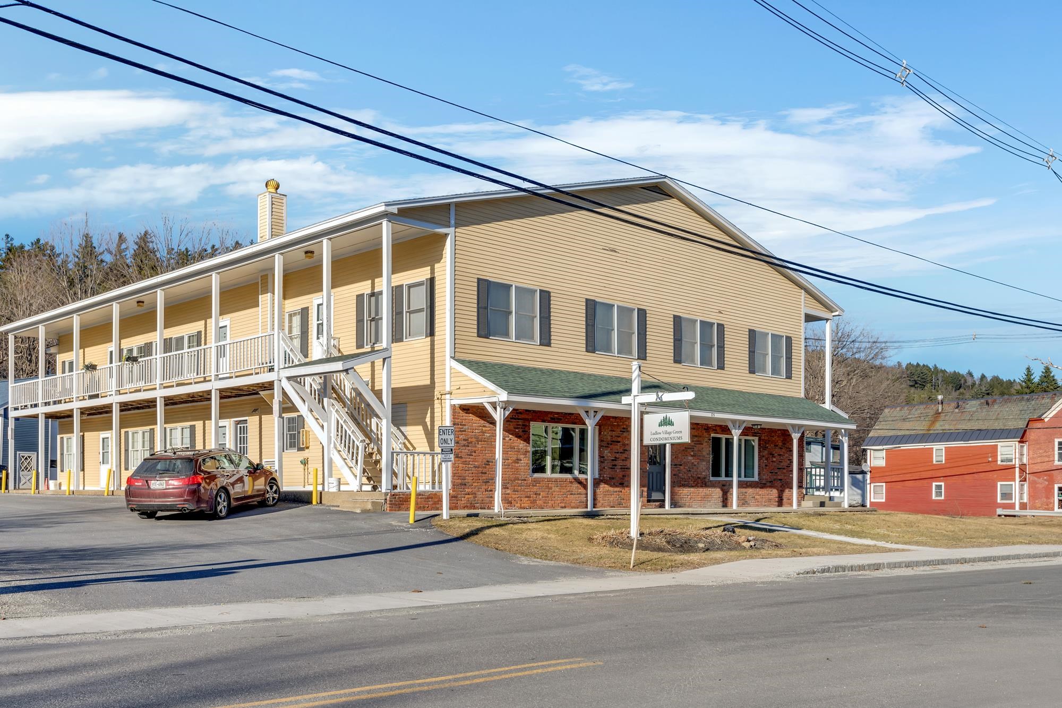

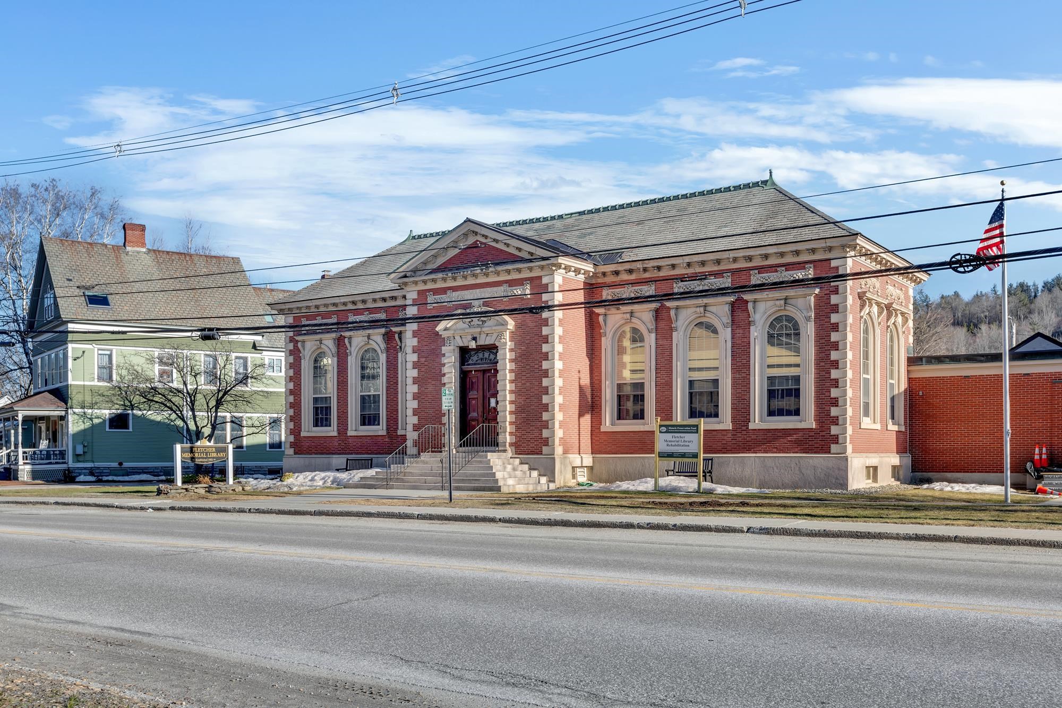
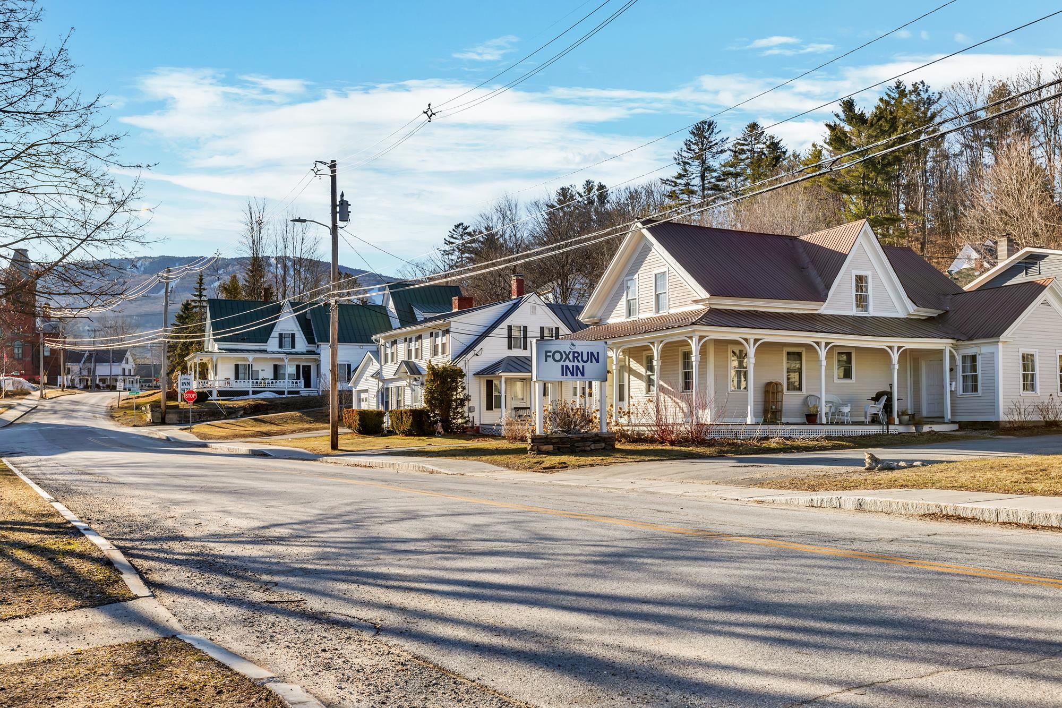
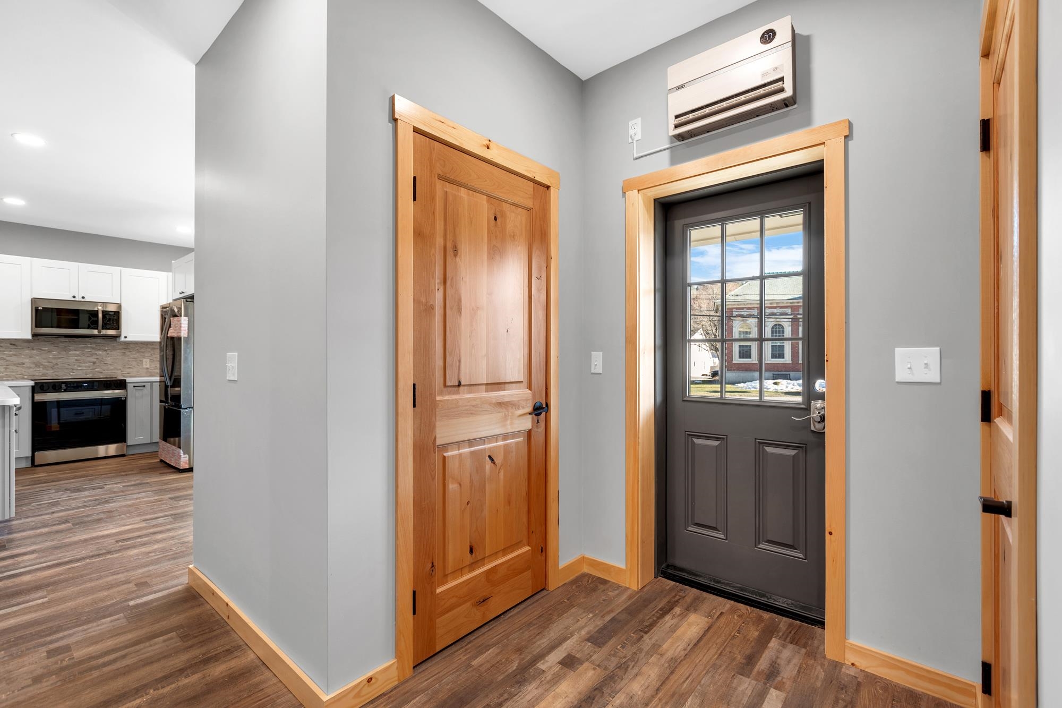
General Property Information
- Property Status:
- Active Under Contract
- Price:
- $375, 000
- Unit Number
- 101
- Assessed:
- $0
- Assessed Year:
- County:
- VT-Windsor
- Acres:
- 0.00
- Property Type:
- Condo
- Year Built:
- 1945
- Agency/Brokerage:
- Frank Provance
Diamond Realty - Bedrooms:
- 2
- Total Baths:
- 2
- Sq. Ft. (Total):
- 900
- Tax Year:
- 2026
- Taxes:
- $1, 896
- Association Fees:
JUST REDUCED! Brand new construction in the heart of the village. It doesn't get any better than this completely re-conformed commercial space to condo. This turn key move in ready, fully furnished condo needs nothing, it's BRAND NEW. Walk to your favorite restaurants, and all of the other Ludlow amenities. The beautiful Fletcher Memorial Library is just across the street as is the gazebo on the Ludlow Green. The shuttle stop is literally right outside your front door. The condo boasts 3 electric wall mounted fireplaces that cast heat with multiple settings. Custom tiled accents through out. Stainless steel appliances and custom cabinetry to include a built in bar. Each bed room is en-suite with tiled showers and on opposite side of the condo for the ultimate privacy. This perfect downtown getaway is ready for you today!
Interior Features
- # Of Stories:
- 1
- Sq. Ft. (Total):
- 900
- Sq. Ft. (Above Ground):
- 900
- Sq. Ft. (Below Ground):
- 0
- Sq. Ft. Unfinished:
- 0
- Rooms:
- 2
- Bedrooms:
- 2
- Baths:
- 2
- Interior Desc:
- Blinds, Ceiling Fan, Gas Fireplace, 3+ Fireplaces, Furnished, Kitchen Island, Kitchen/Dining, Kitchen/Living, LED Lighting, Living/Dining, Primary BR w/ BA, Natural Light, Walk-in Closet, Window Treatment, 1st Floor Laundry
- Appliances Included:
- ENERGY STAR Qual Dishwshr, ENERGY STAR Qual Dryer, Microwave, Electric Range, ENERGY STAR Qual Fridge, ENERGY STAR Qual Washer, Water Heater off Boiler, Exhaust Fan
- Flooring:
- Laminate, Manufactured, Vinyl Plank
- Heating Cooling Fuel:
- Water Heater:
- Basement Desc:
Exterior Features
- Style of Residence:
- Apartment Building
- House Color:
- Yellow
- Time Share:
- No
- Resort:
- Yes
- Exterior Desc:
- Exterior Details:
- Trash, Patio, Covered Porch, Window Screens, Double Pane Window(s), ENERGY STAR Qual Windows
- Amenities/Services:
- Land Desc.:
- Corner, Curbing, Mountain View, Sidewalks, Ski Area, Street Lights, View, Near Country Club, Near Golf Course, Near Shopping, Near Skiing, Near Snowmobile Trails, Neighborhood, Near Public Transportatn, Near Hospital, Near School(s)
- Suitable Land Usage:
- Roof Desc.:
- Asphalt Shingle
- Driveway Desc.:
- Paved
- Foundation Desc.:
- Concrete
- Sewer Desc.:
- Public
- Garage/Parking:
- No
- Garage Spaces:
- 0
- Road Frontage:
- 0
Other Information
- List Date:
- 2025-03-28
- Last Updated:


