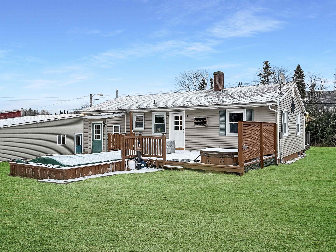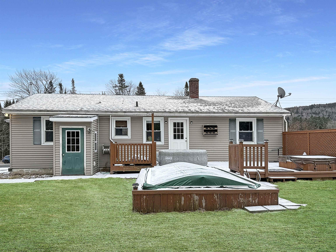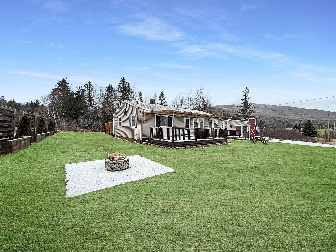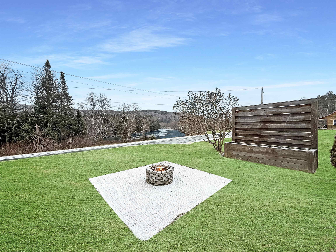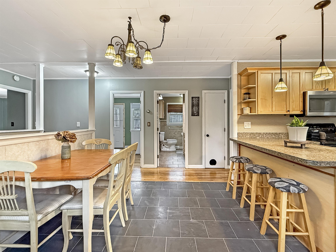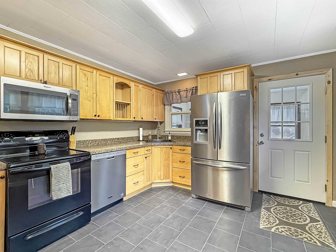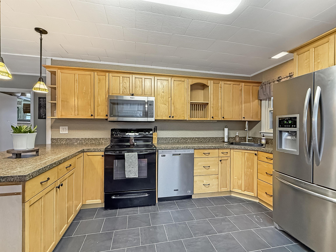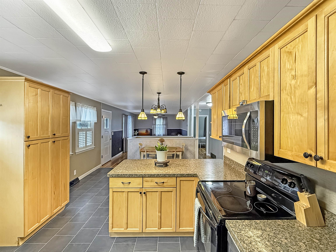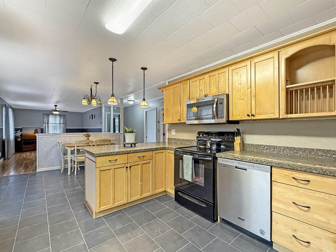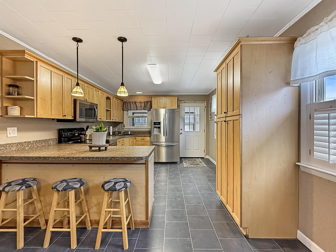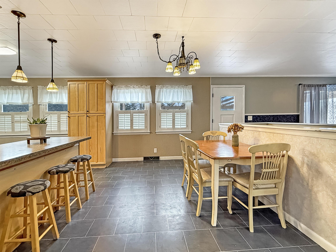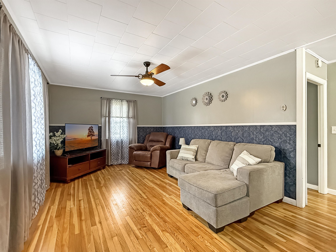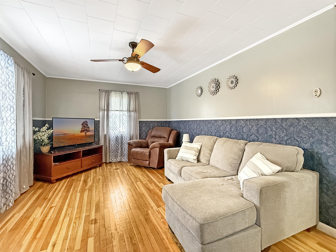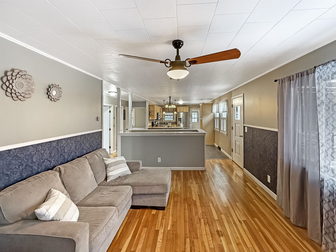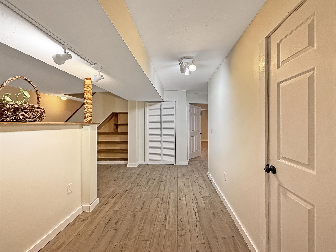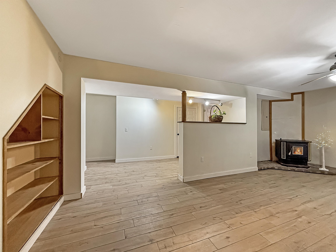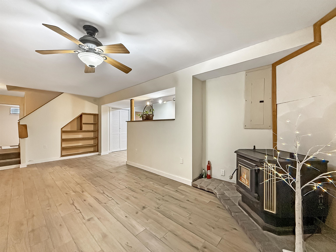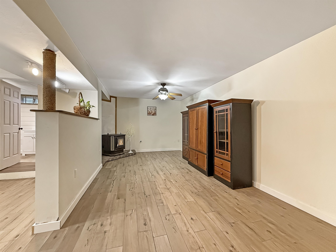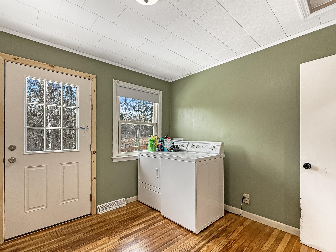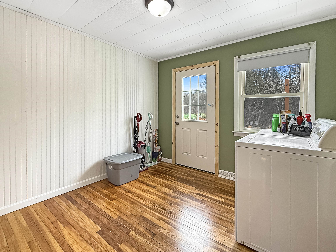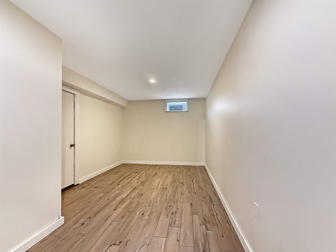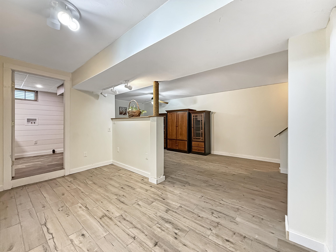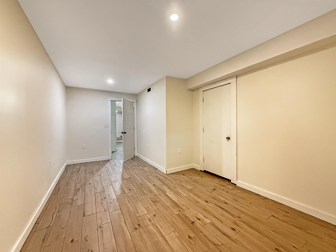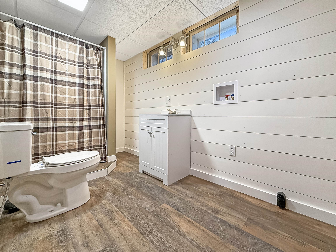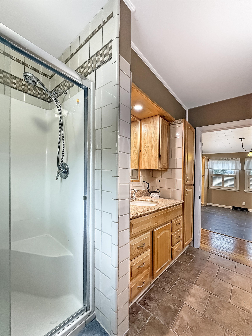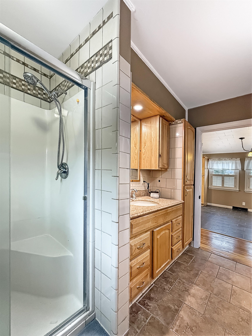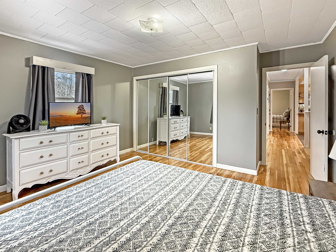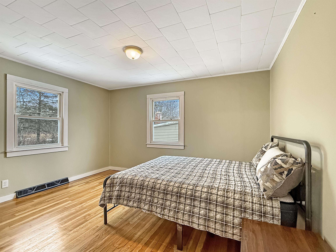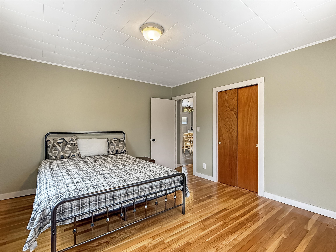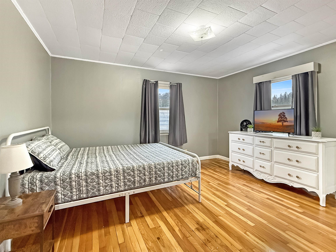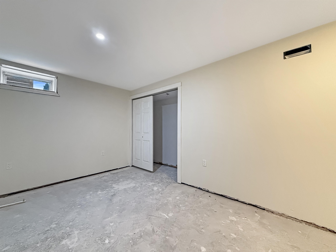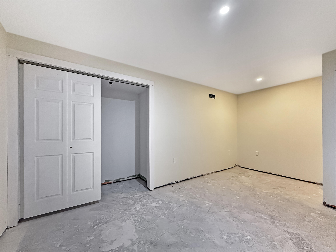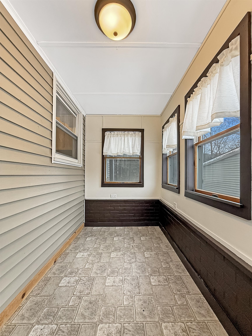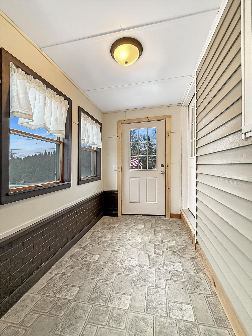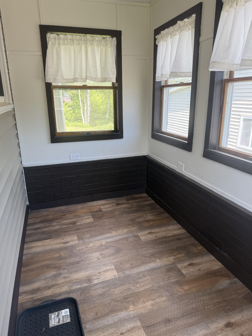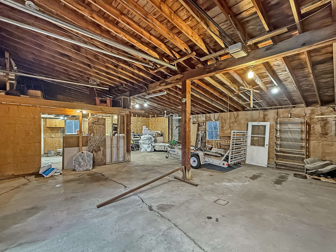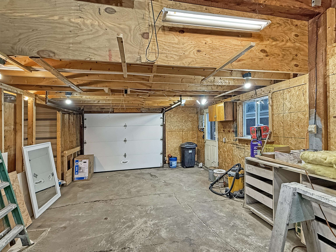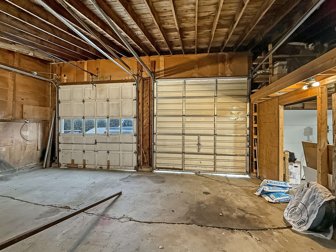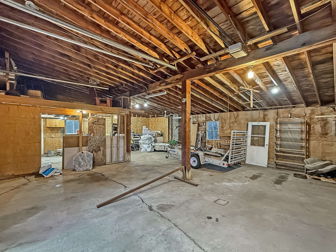1 of 45

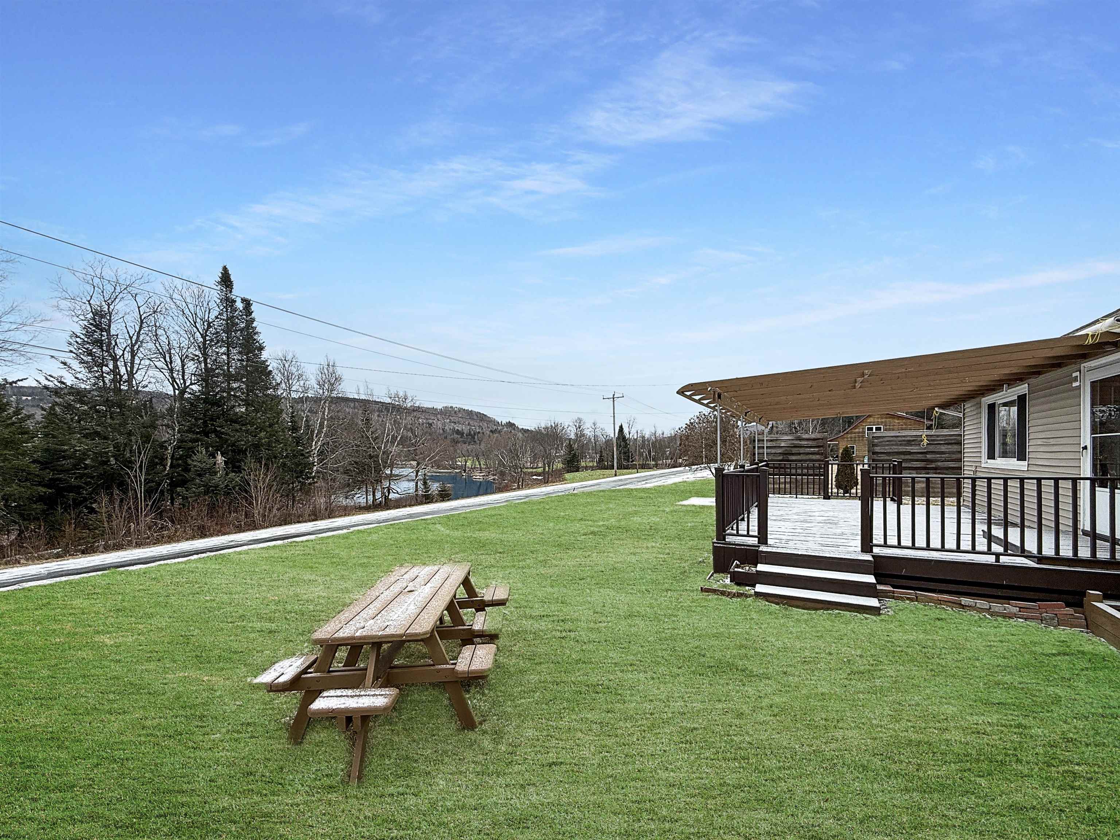
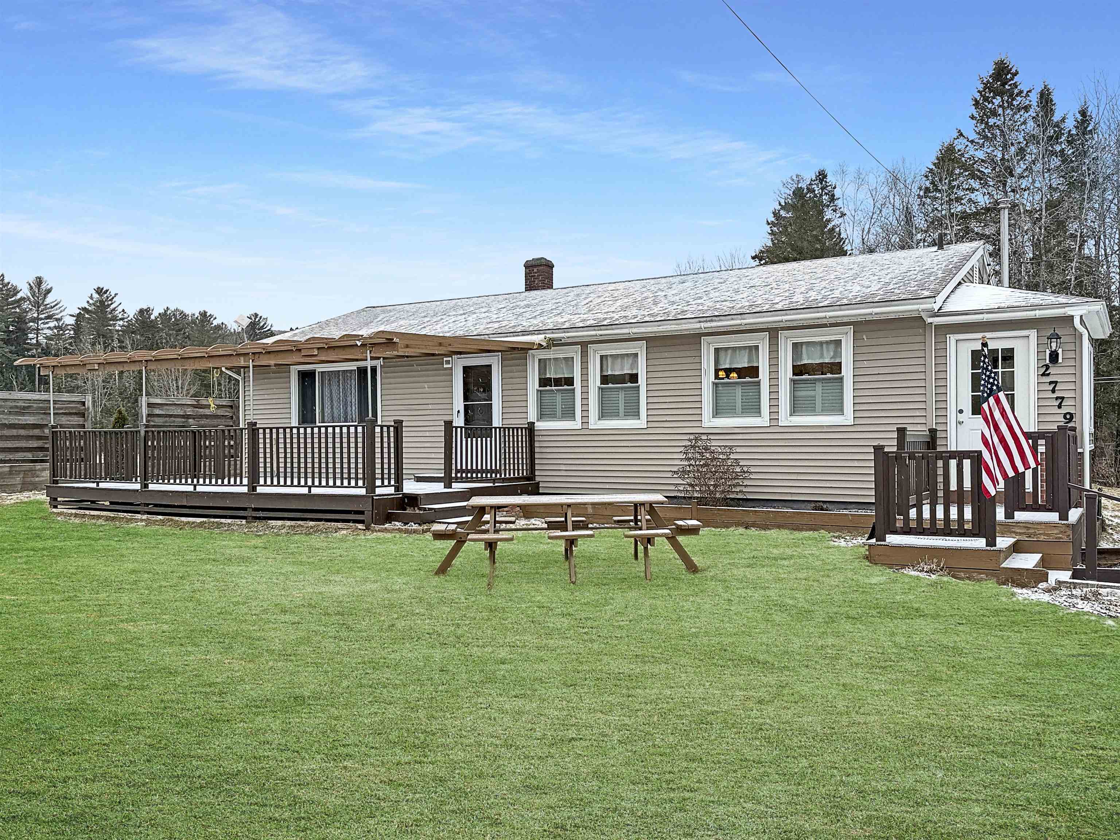
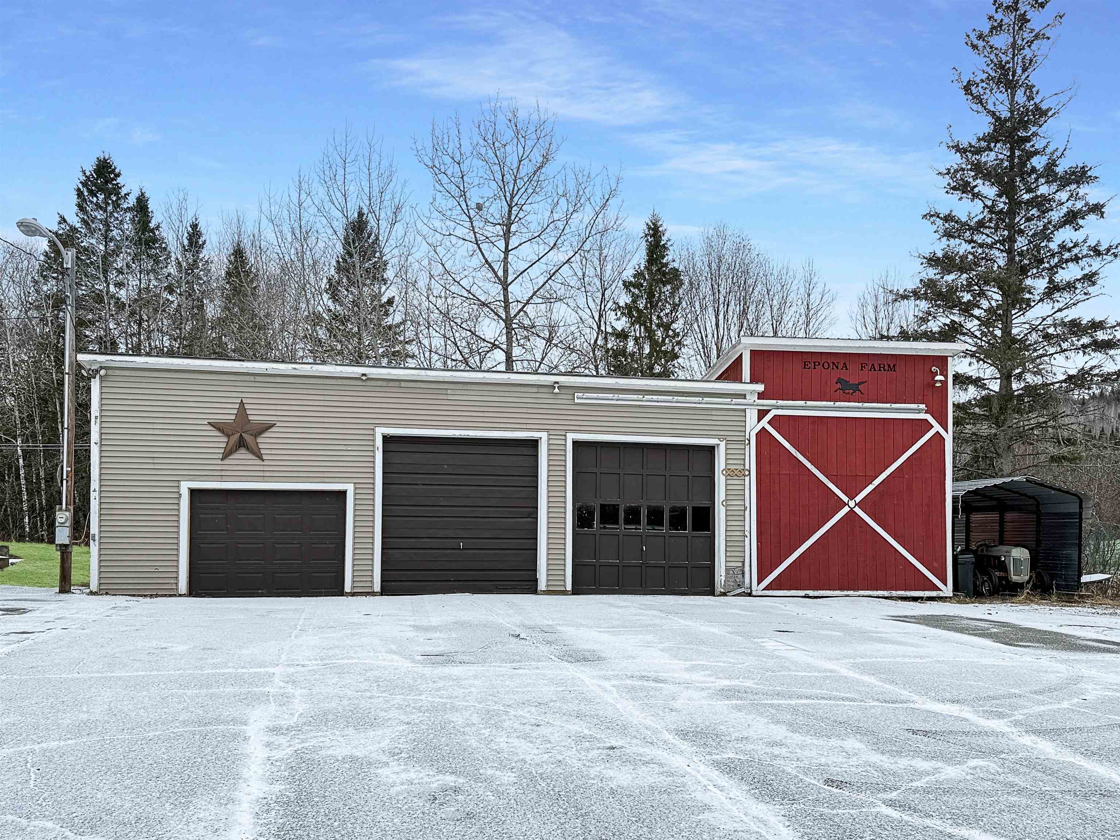
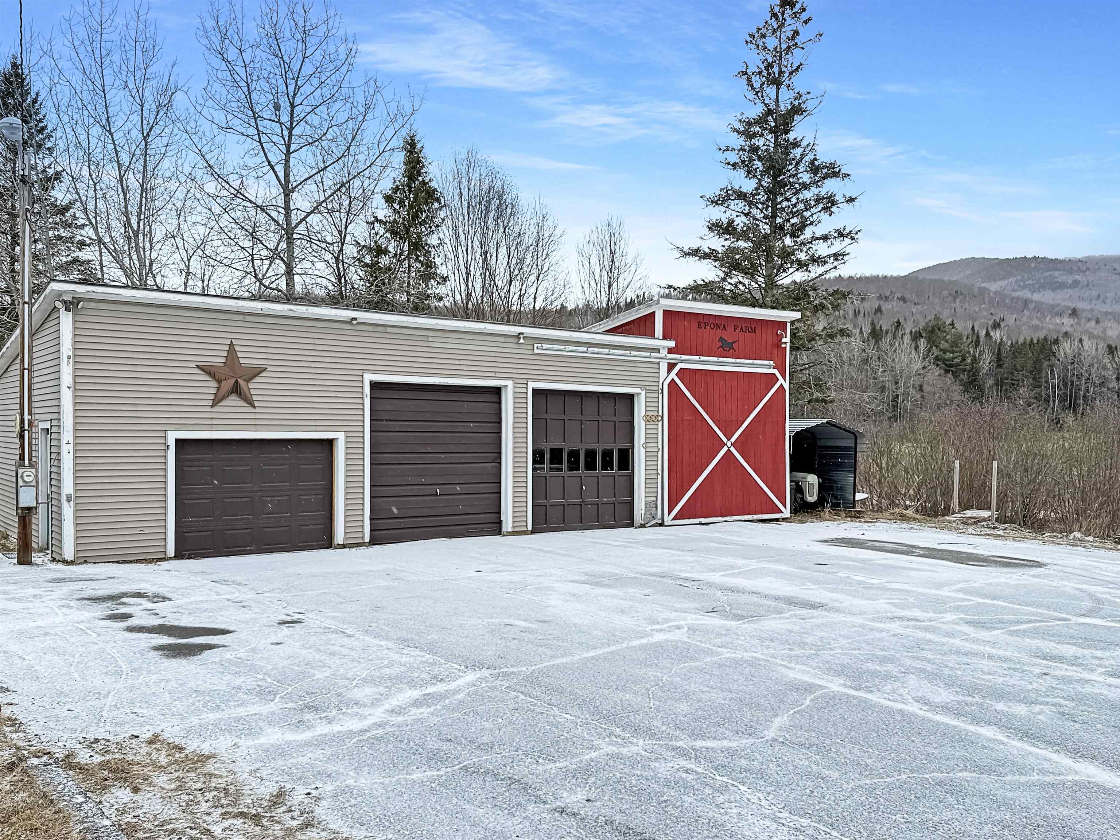

General Property Information
- Property Status:
- Active
- Price:
- $305, 000
- Assessed:
- $0
- Assessed Year:
- County:
- VT-Essex
- Acres:
- 0.48
- Property Type:
- Single Family
- Year Built:
- 1961
- Agency/Brokerage:
- Heather Little
KW Coastal and Lakes & Mountains Realty - Bedrooms:
- 4
- Total Baths:
- 2
- Sq. Ft. (Total):
- 2160
- Tax Year:
- 2024
- Taxes:
- $2, 714
- Association Fees:
Welcome to this beautifully maintained 4-bedroom, 2-bath home on a manageable +/-0.48-acre lot in Vermont, offering the perfect balance of privacy and convenience. Enjoy easy, one-level living with an open-concept design that seamlessly connects the living and dining areas to the spacious kitchen. Main floor offers two spacious bedrooms, a newly renovated bathroom and a spacious laundry room with access to the backyard. The freshly painted bedrooms, newly renovated basement, hardwood and modern tile flooring offer a fresh and updated feel throughout. The basement adds extra living space, featuring two bedrooms, full size bathroom, newly installed floors, washer and dryer hookups for your convenience. Step outside to the front deck, where you’ll be treated to stunning views of the Connecticut River, complete with a full-length retractable sunshade for those warm summer days. The backyard is a mini oasis, featuring a hot tub, pool, and beautifully planted herb and vegetable gardens, ideal for relaxing or entertaining guests. The 3 bay garage provides plenty of room for vehicles and a workshop, with an additional barn section offering ample space to store toys or other vehicles. Located just minutes from the town of Colebrook, this property provides easy access to all your daily conveniences while offering a serene and private retreat. Whether you’re looking for a peaceful home, a place to entertain, or ample space for hobbies and storage, 2779 River Road offers it all.
Interior Features
- # Of Stories:
- 2
- Sq. Ft. (Total):
- 2160
- Sq. Ft. (Above Ground):
- 1144
- Sq. Ft. (Below Ground):
- 1016
- Sq. Ft. Unfinished:
- 128
- Rooms:
- 8
- Bedrooms:
- 4
- Baths:
- 2
- Interior Desc:
- Appliances Included:
- Flooring:
- Hardwood, Tile, Wood
- Heating Cooling Fuel:
- Water Heater:
- Basement Desc:
- Bulkhead, Concrete, Concrete Floor, Finished, Full, Insulated, Stairs - Exterior, Stairs - Interior, Interior Access, Exterior Access, Stairs - Basement
Exterior Features
- Style of Residence:
- Ranch
- House Color:
- tan
- Time Share:
- No
- Resort:
- Exterior Desc:
- Exterior Details:
- Pool - Above Ground, Porch - Covered
- Amenities/Services:
- Land Desc.:
- Level, Water View
- Suitable Land Usage:
- Roof Desc.:
- Shingle
- Driveway Desc.:
- Paved
- Foundation Desc.:
- Concrete, Poured Concrete
- Sewer Desc.:
- On-Site Septic Exists, Private, Septic
- Garage/Parking:
- Yes
- Garage Spaces:
- 3
- Road Frontage:
- 172
Other Information
- List Date:
- 2025-03-28
- Last Updated:


