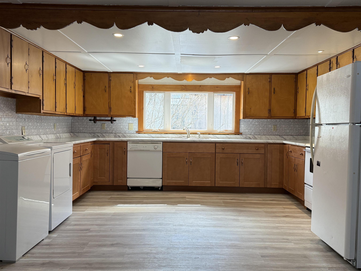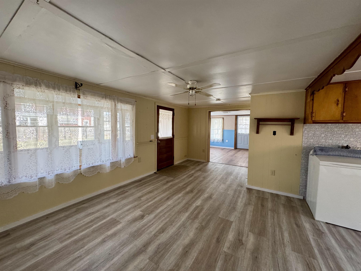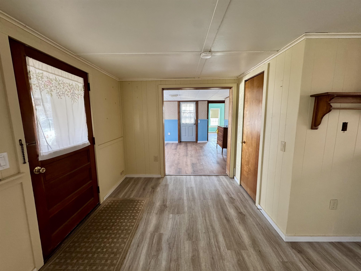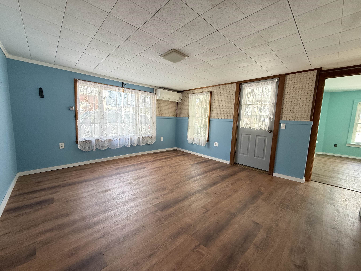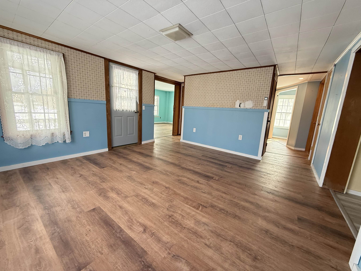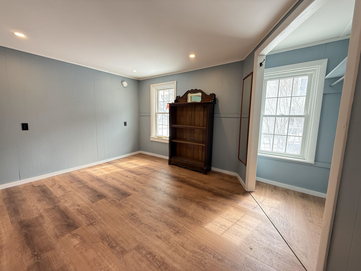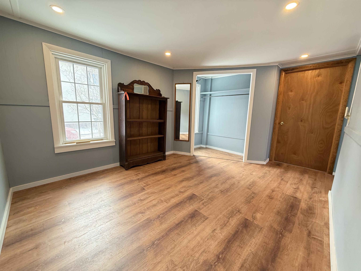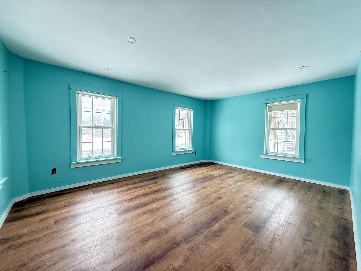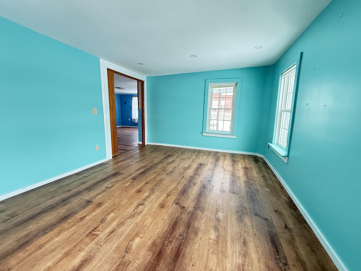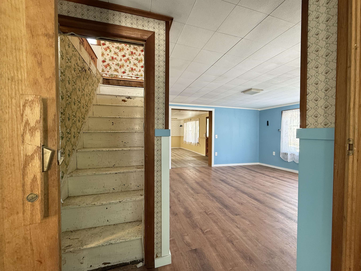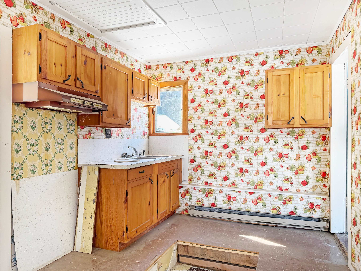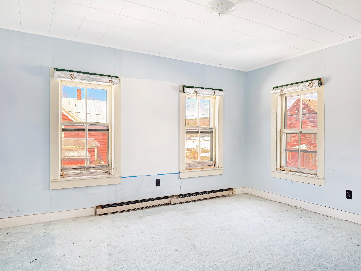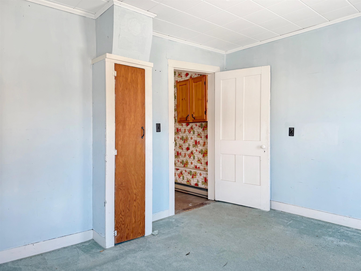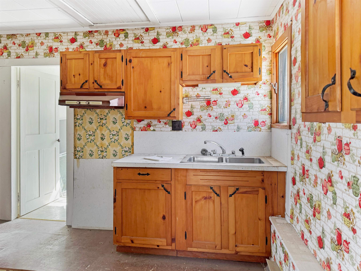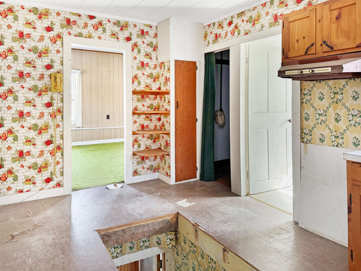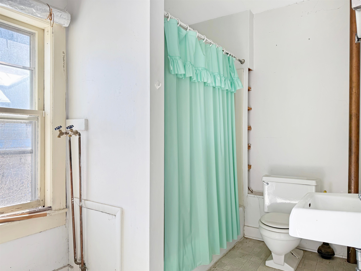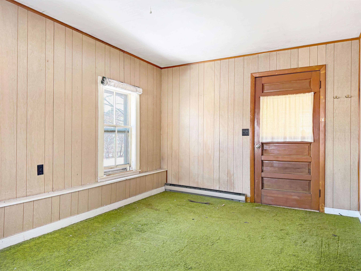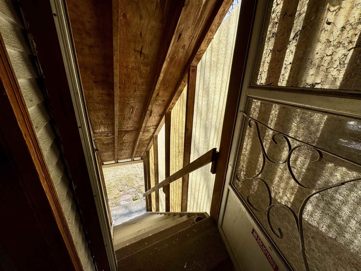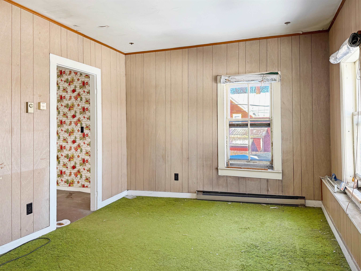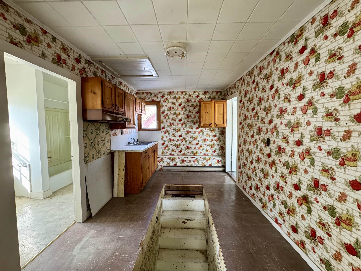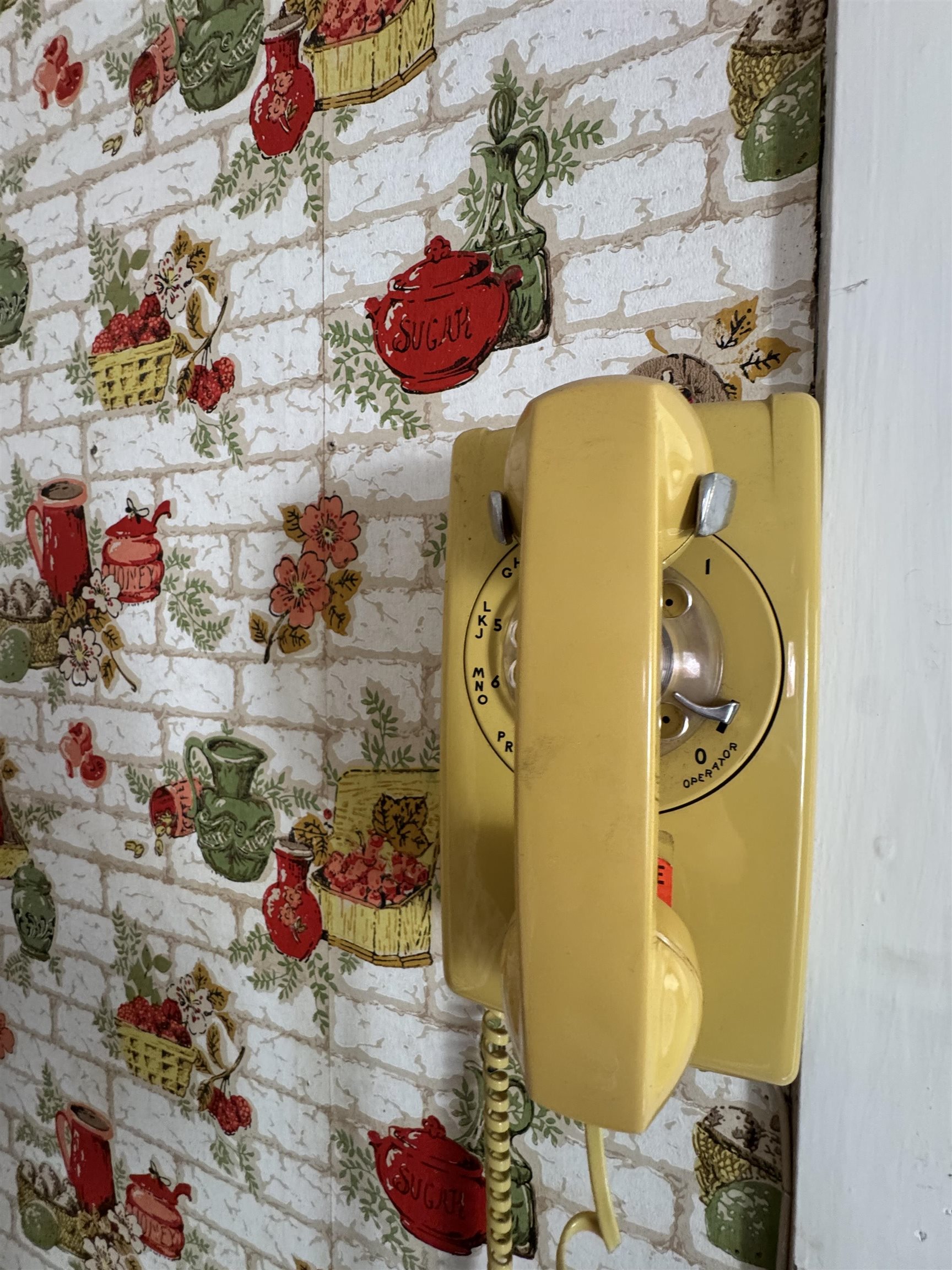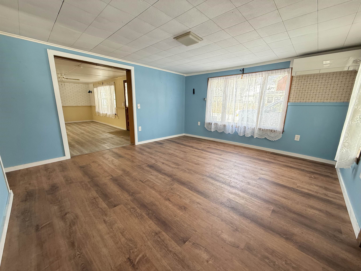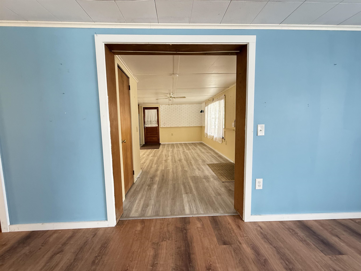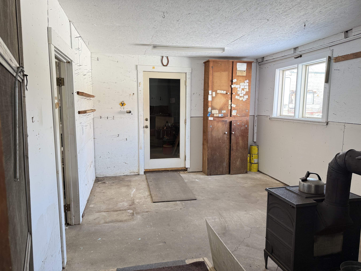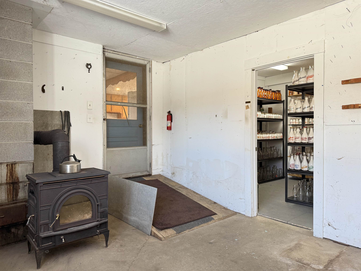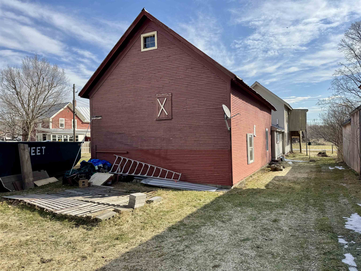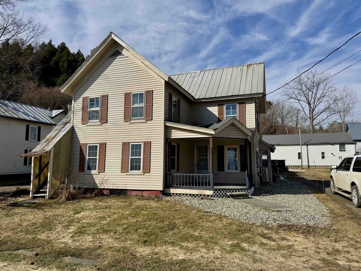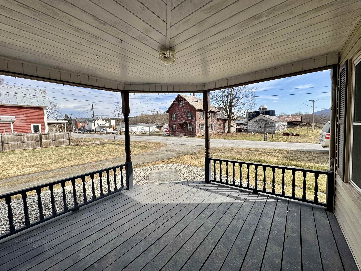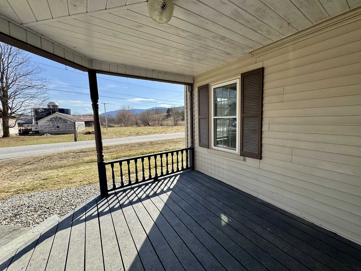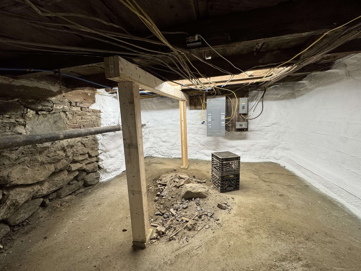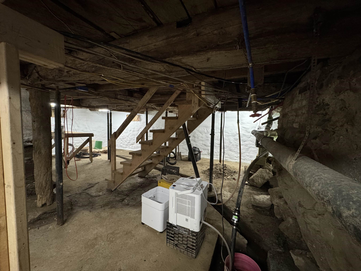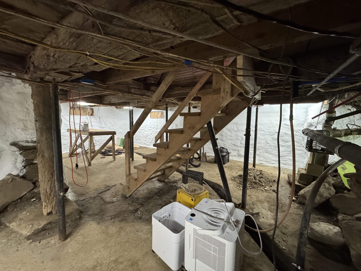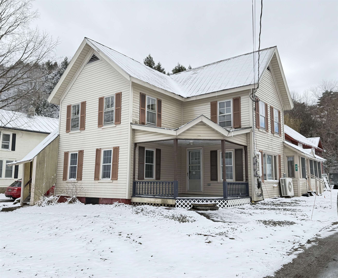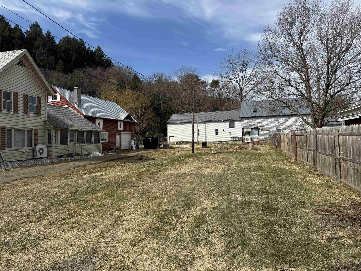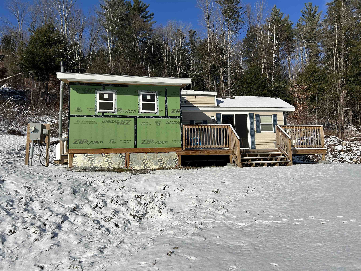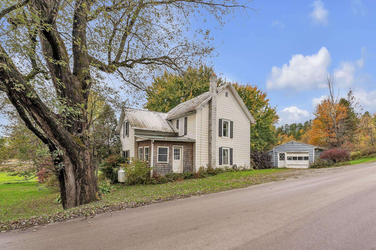1 of 40
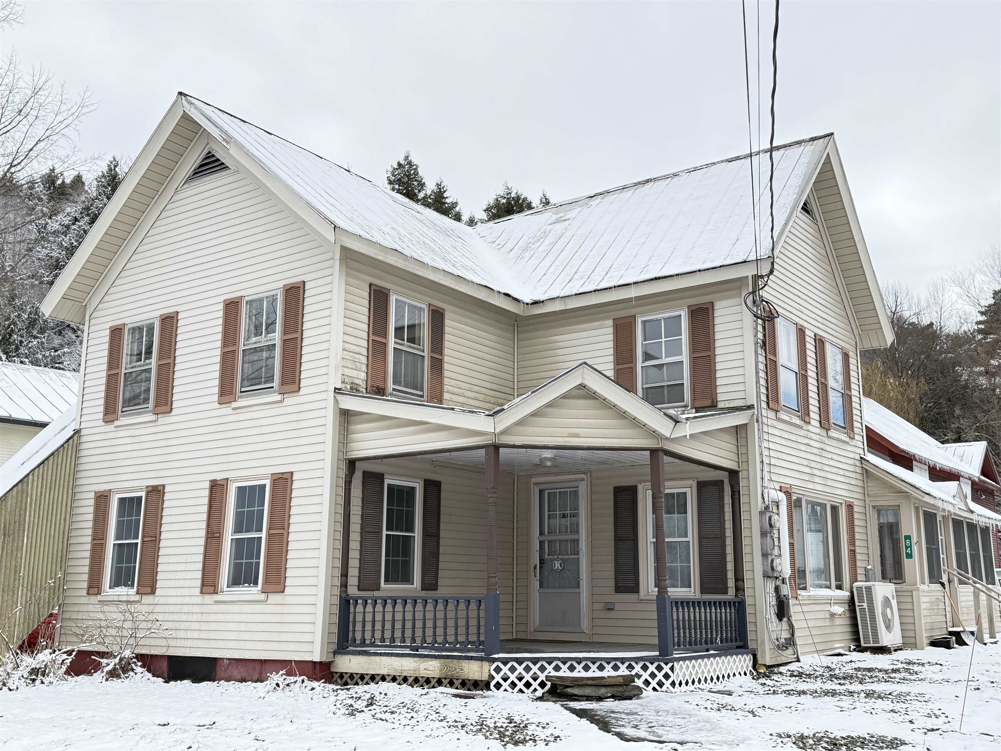
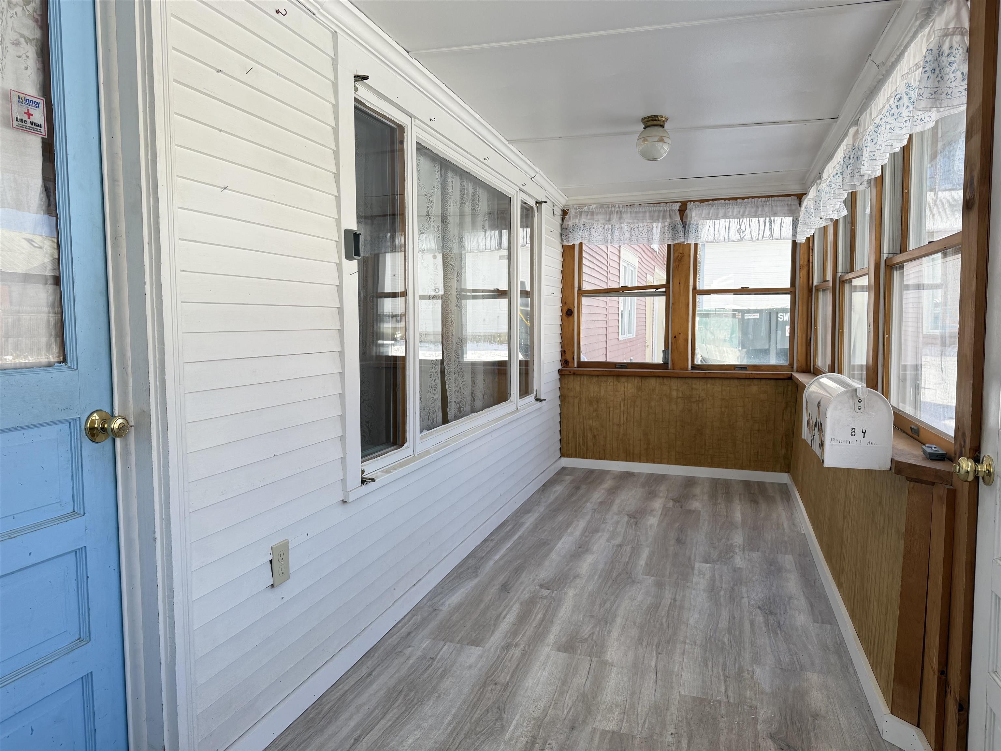
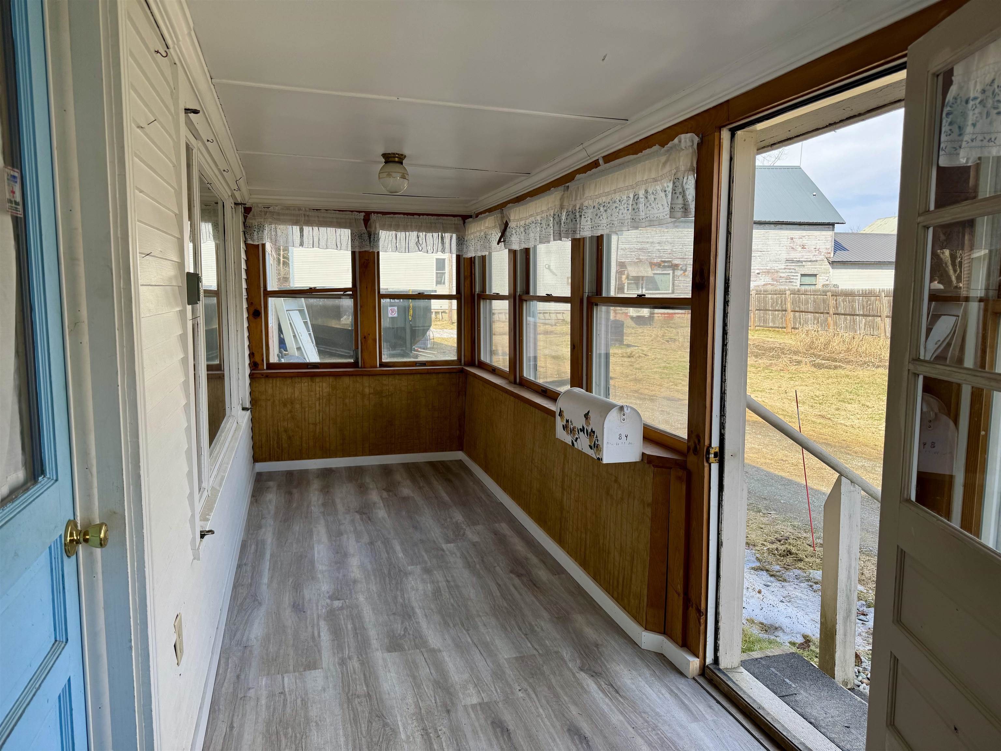

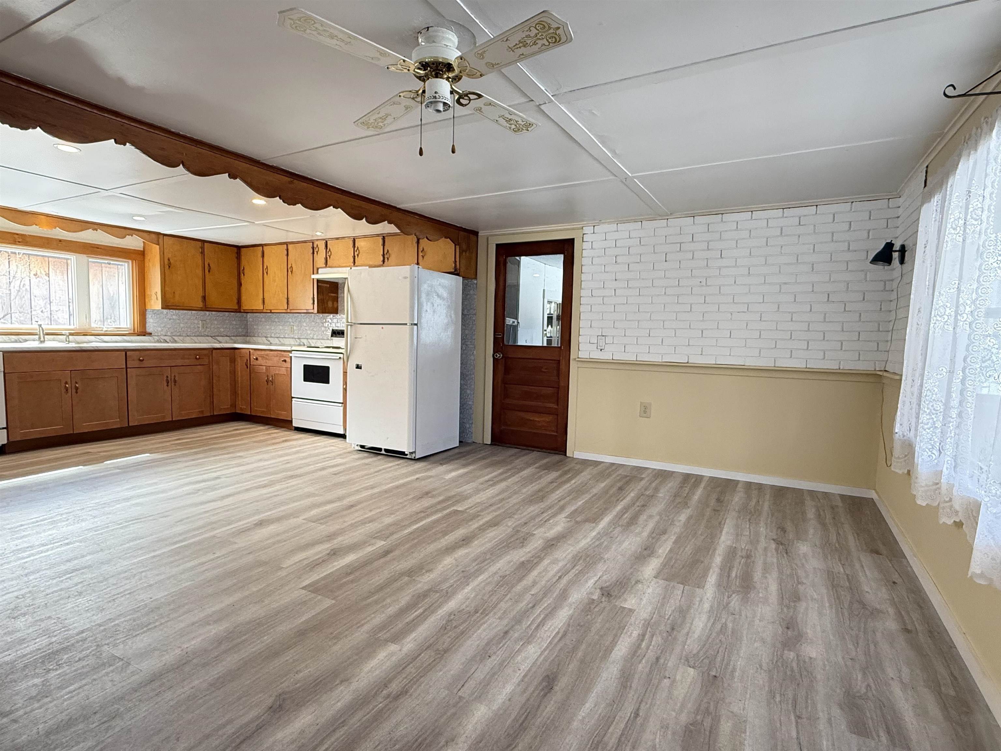
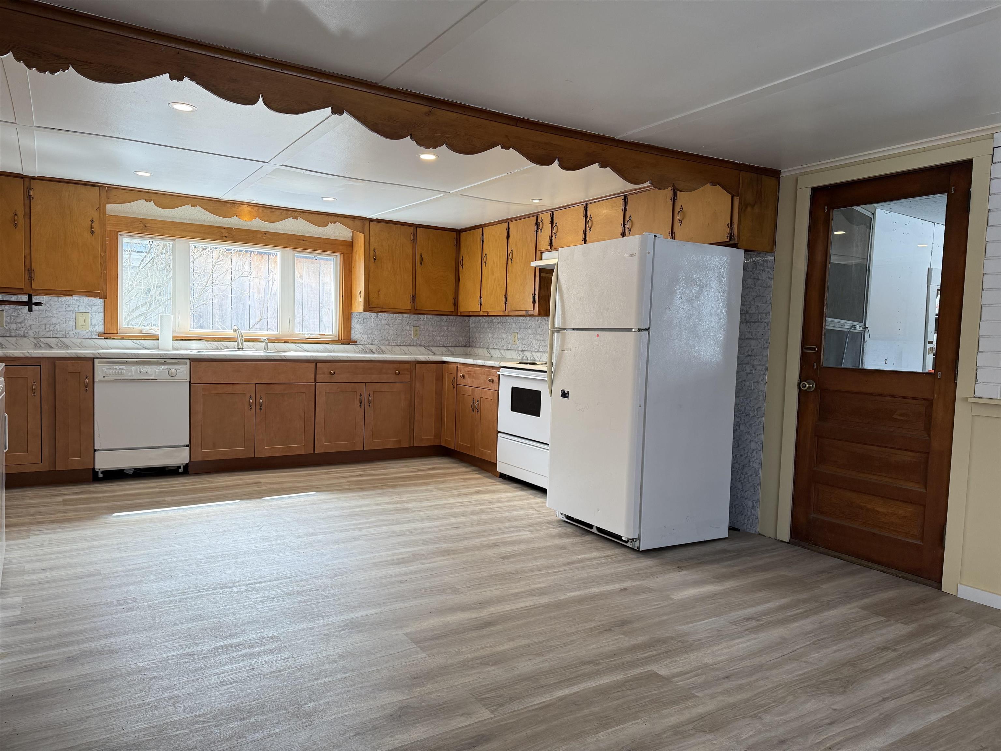
General Property Information
- Property Status:
- Active
- Price:
- $225, 000
- Assessed:
- $0
- Assessed Year:
- County:
- VT-Lamoille
- Acres:
- 0.40
- Property Type:
- Single Family
- Year Built:
- 1880
- Agency/Brokerage:
- Carri Ferrari
EXP Realty - Bedrooms:
- 3
- Total Baths:
- 2
- Sq. Ft. (Total):
- 1803
- Tax Year:
- 2024
- Taxes:
- $3, 922
- Association Fees:
Incredible opportunity in Cambridge, Vermont, for buyers and investors looking for a fixer-upper with immense potential. With its prime location in a desirable area, the home offers easy access to local amenities with the breathtaking outdoor landscapes Vermont is known for. The property features over 1, 800 sq. ft. of living space, with a spacious lot that offers plenty of room for creative landscaping to create a private oasis. The first level of the home is entirely livable, while the entire second level will require substantial rehab. This property presents a fantastic opportunity to customize and update, with options to bring it back to life as a full single-family home or turn the second floor into a functioning 1-bedroom apartment for rental income! Bonus 874sq/ft attached garage/barn with full 2nd story to keep as storage or expand your living spaces. So many options! This home is priced to sell and offers significant upside potential for the right buyer. Whether you’re looking to flip, rent, or create a long-term investment, this property’s solid bones make it the perfect canvas for your vision. Cash offers are preferred for a smooth, quick transaction or a rehab/construction loan will be needed. Don’t miss out on this rare opportunity—schedule a showing today and see the endless possibilities this property has to offer!
Interior Features
- # Of Stories:
- 1.5
- Sq. Ft. (Total):
- 1803
- Sq. Ft. (Above Ground):
- 1803
- Sq. Ft. (Below Ground):
- 0
- Sq. Ft. Unfinished:
- 1714
- Rooms:
- 7
- Bedrooms:
- 3
- Baths:
- 2
- Interior Desc:
- Ceiling Fan, Kitchen/Dining, Laundry - 1st Floor
- Appliances Included:
- Dishwasher, Dryer, Range Hood, Freezer, Refrigerator, Washer, Stove - Electric
- Flooring:
- Combination
- Heating Cooling Fuel:
- Water Heater:
- Basement Desc:
- Concrete Floor, Crawl Space, Dirt Floor, Insulated, Sump Pump, Unfinished
Exterior Features
- Style of Residence:
- Farmhouse
- House Color:
- Time Share:
- No
- Resort:
- Exterior Desc:
- Exterior Details:
- Fence - Partial, Garden Space, Porch - Covered, Porch - Enclosed
- Amenities/Services:
- Land Desc.:
- In Town
- Suitable Land Usage:
- Roof Desc.:
- Metal
- Driveway Desc.:
- Gravel
- Foundation Desc.:
- Stone
- Sewer Desc.:
- 500 Gallon, On-Site Septic Exists
- Garage/Parking:
- Yes
- Garage Spaces:
- 1
- Road Frontage:
- 94
Other Information
- List Date:
- 2025-03-27
- Last Updated:


