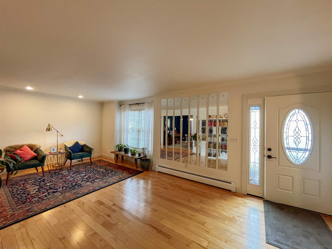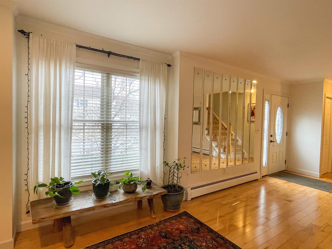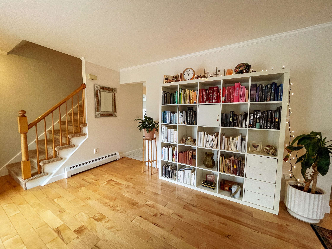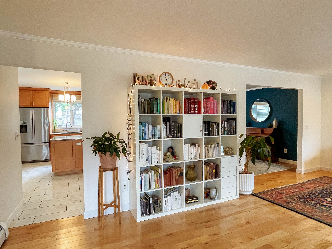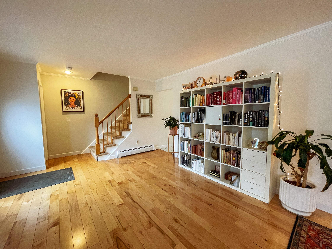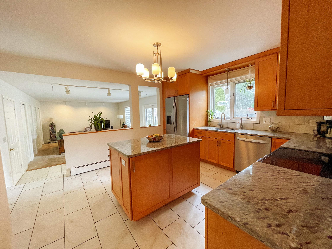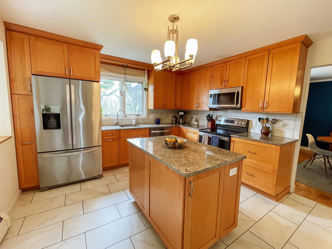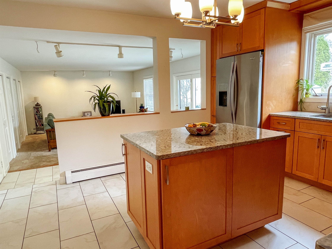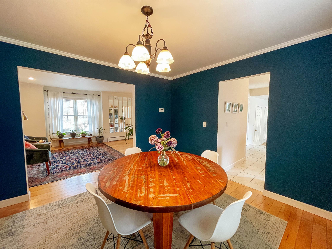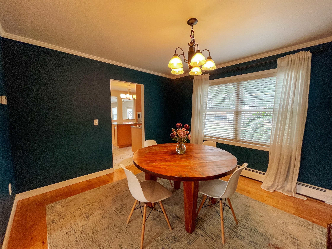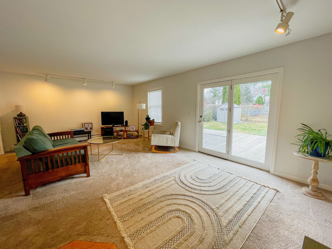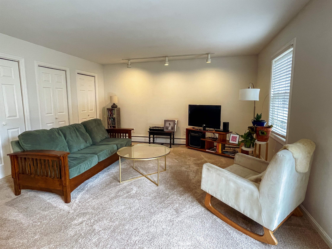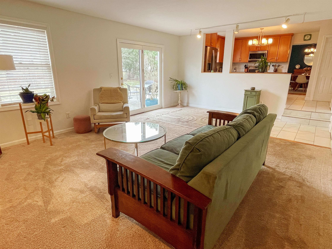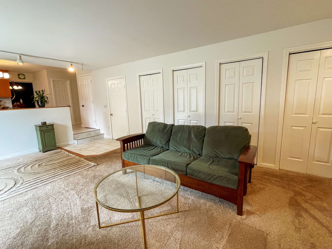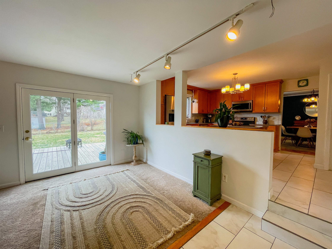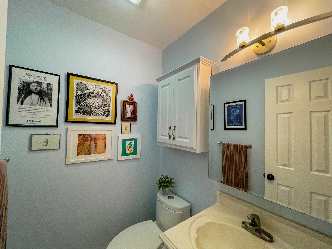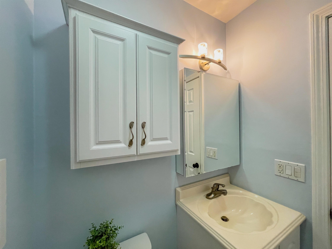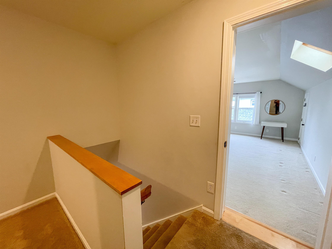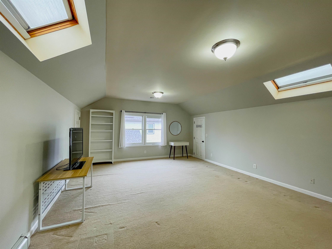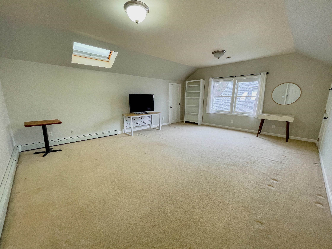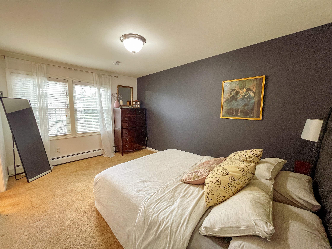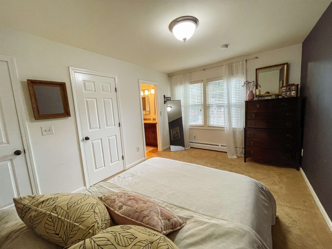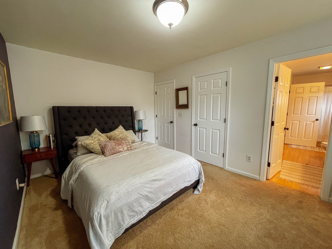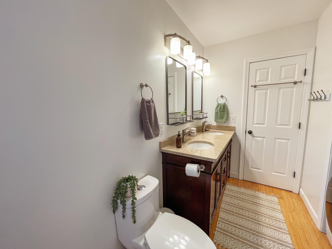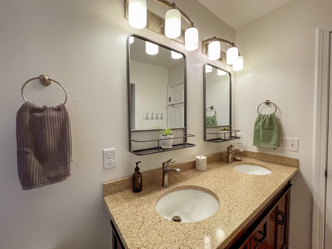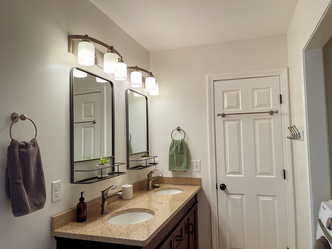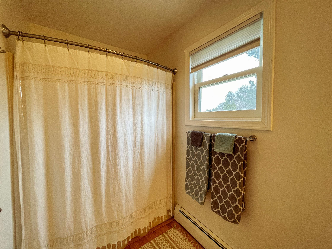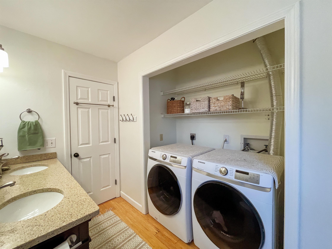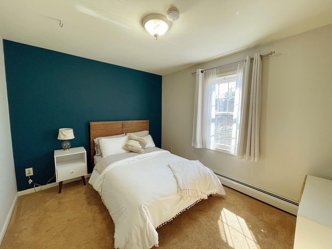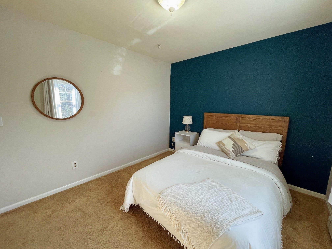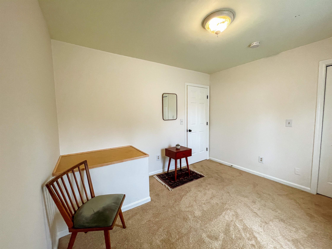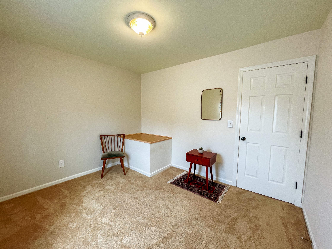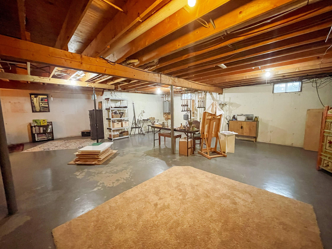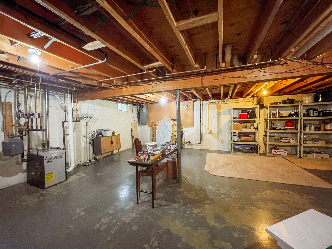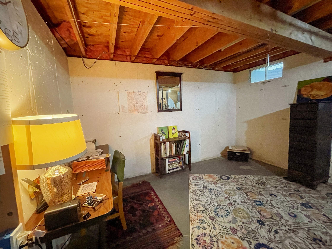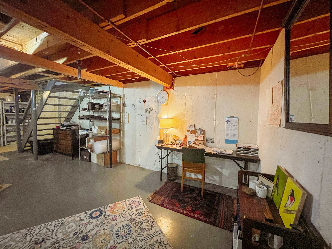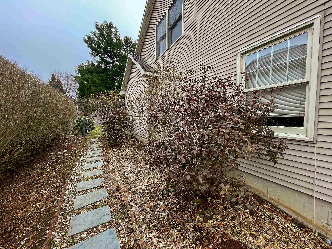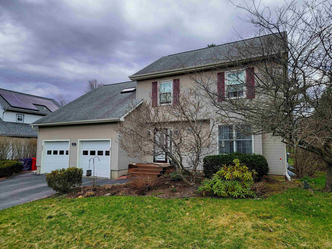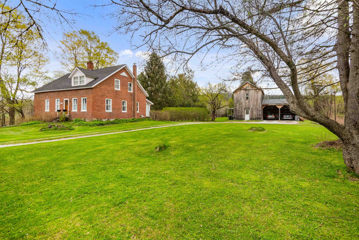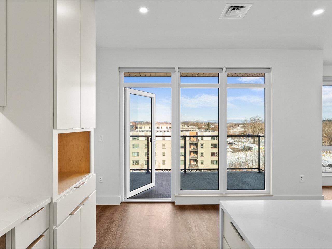1 of 44
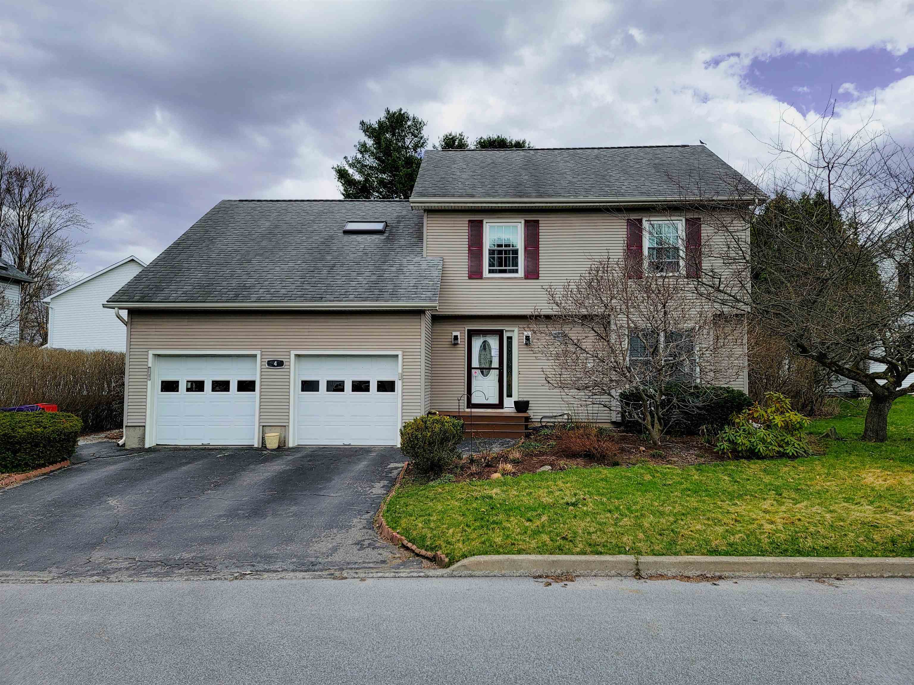
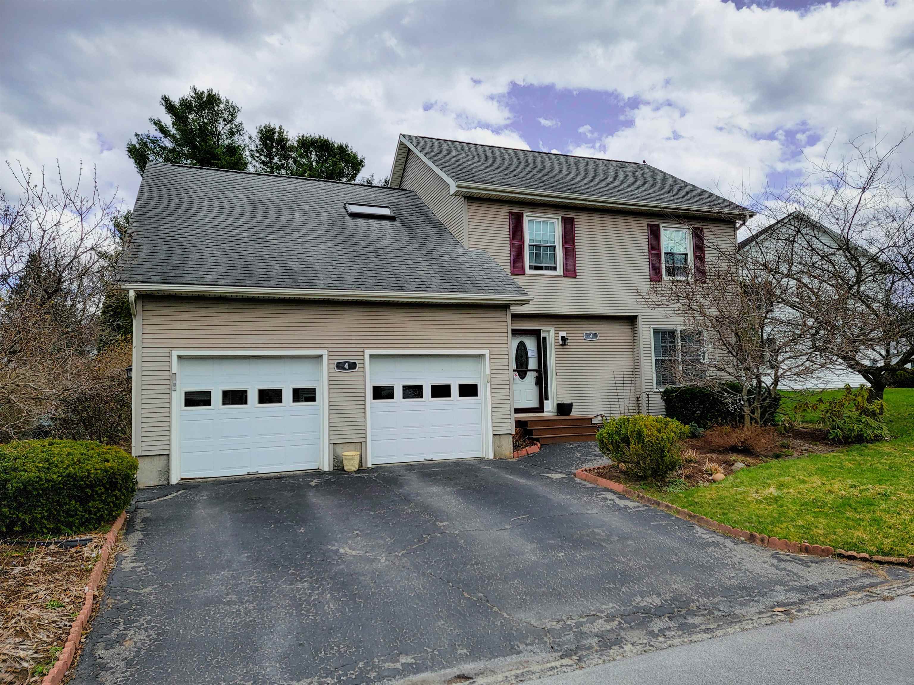
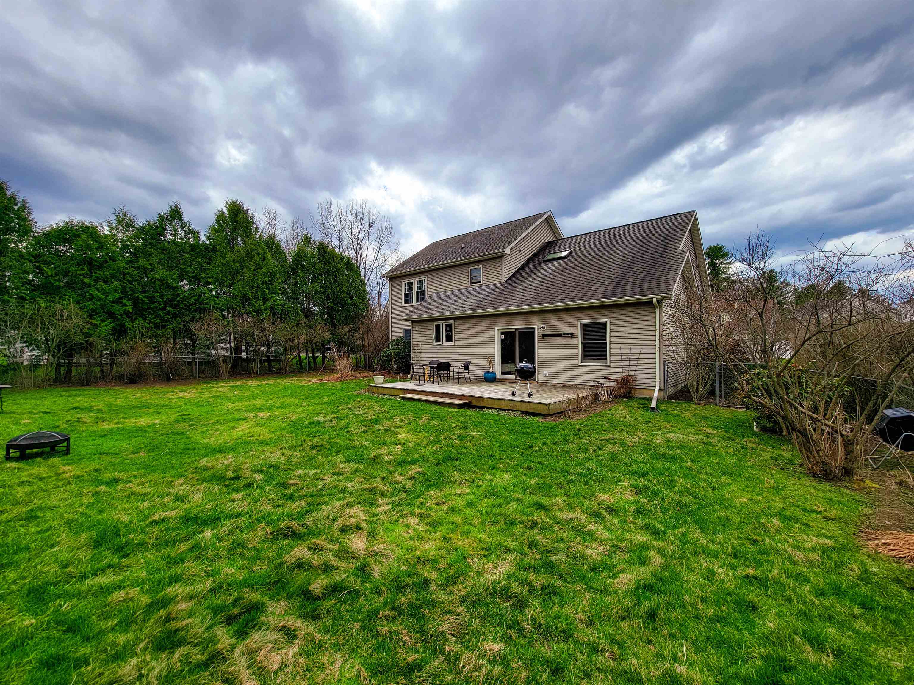
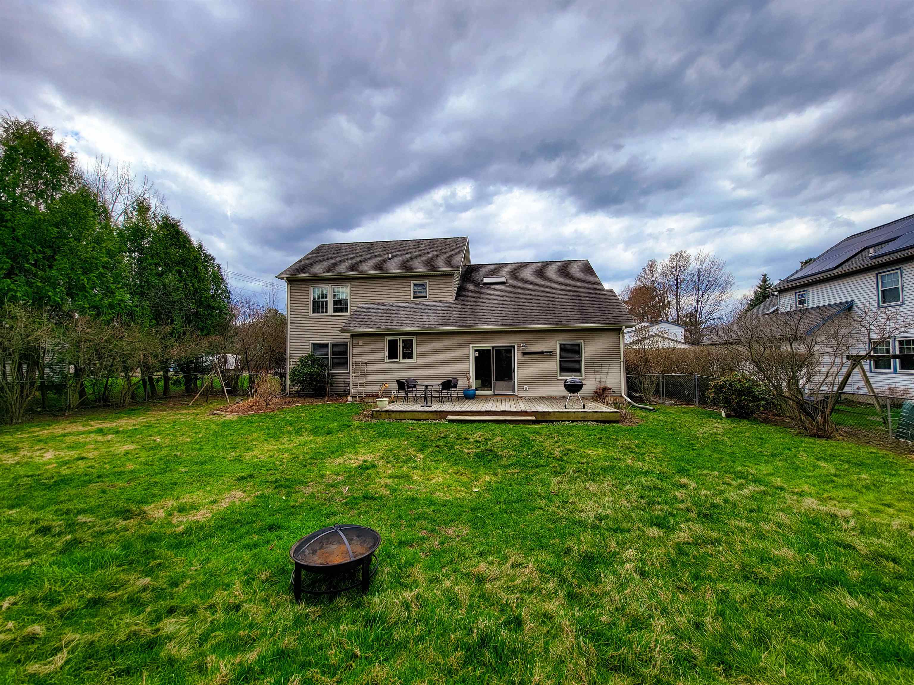
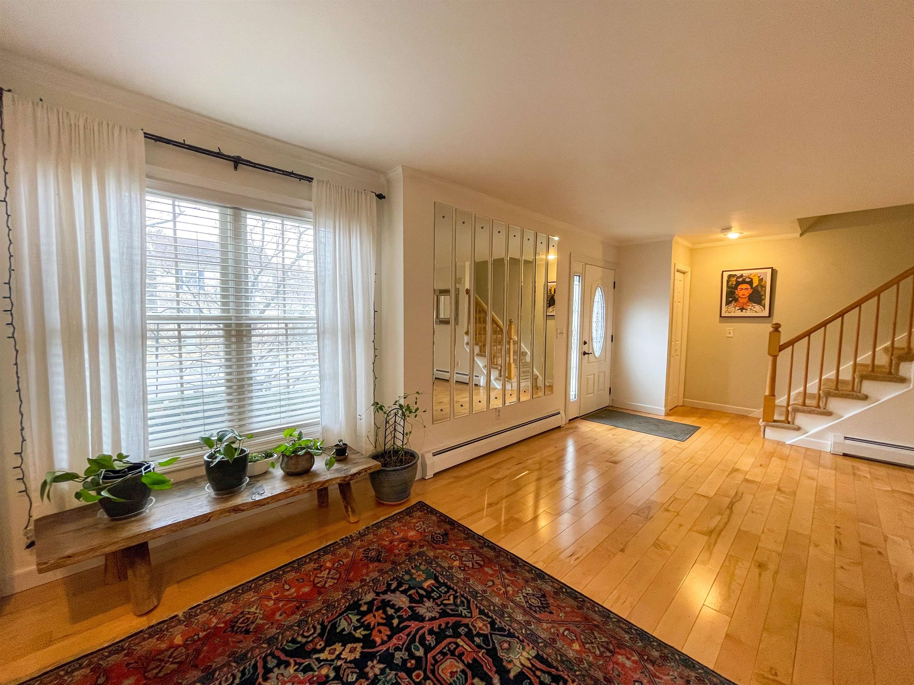
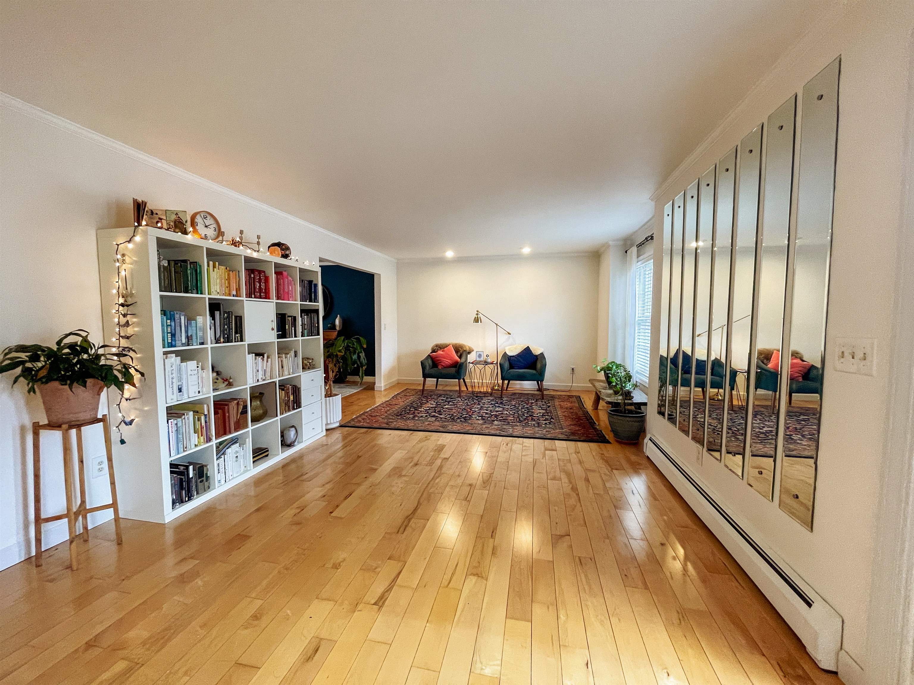
General Property Information
- Property Status:
- Active Under Contract
- Price:
- $600, 000
- Assessed:
- $0
- Assessed Year:
- County:
- VT-Chittenden
- Acres:
- 0.24
- Property Type:
- Single Family
- Year Built:
- 1989
- Agency/Brokerage:
- Barbara Trousdale
Preferred Properties - Bedrooms:
- 3
- Total Baths:
- 2
- Sq. Ft. (Total):
- 2124
- Tax Year:
- 2024
- Taxes:
- $7, 741
- Association Fees:
Sellers are ready to move! Check out this sweet 3 bedroom home filled with natural light in a convenient South Burlington location. As you enter the home, you'll be in the formal living area and enjoy the sunlight streaming in the front window. Gorgeous hardwood floors in the formal living and dining room create a feeling of warmth. You'll love the recently renovated kitchen with granite countertops and kitchen island. A large living room located on the left side of the kitchen with a half wall allows for easy conversation while preparing meals or maybe you'd prefer to host dinner parties in the dining room. The set of 4 closets along one side of the living room offers great storage. A large slider offers easy access to the back deck and yard. Head upstairs where at the top, on the left, you'll discover an expansive bonus room. There are 3 bedrooms, each with deep windows allowing for natural light as well as a large full bath with washer & dryer hook ups. No need to worry about the lack of storage when you see how large the basement is. And who can resist the 2-car garage during our snowy winters days? The large deck allows for wonderful barbecues and plenty of room for gardening and summer games. Keep children and pets safe in the fenced in backyard. Nice storage shed will hold your summer tables and chairs. Sellers have meticulously maintained this property and it's ready for it's next owners!
Interior Features
- # Of Stories:
- 2
- Sq. Ft. (Total):
- 2124
- Sq. Ft. (Above Ground):
- 2124
- Sq. Ft. (Below Ground):
- 0
- Sq. Ft. Unfinished:
- 728
- Rooms:
- 7
- Bedrooms:
- 3
- Baths:
- 2
- Interior Desc:
- Central Vacuum, Dining Area, Kitchen Island, Laundry Hook-ups, Laundry - 2nd Floor
- Appliances Included:
- Dishwasher, Microwave, Range - Electric, Refrigerator
- Flooring:
- Carpet, Ceramic Tile, Hardwood
- Heating Cooling Fuel:
- Water Heater:
- Basement Desc:
- Concrete
Exterior Features
- Style of Residence:
- Colonial, Contemporary
- House Color:
- Taupe
- Time Share:
- No
- Resort:
- Exterior Desc:
- Exterior Details:
- Deck, Fence - Full
- Amenities/Services:
- Land Desc.:
- City Lot
- Suitable Land Usage:
- Residential
- Roof Desc.:
- Shingle
- Driveway Desc.:
- Paved
- Foundation Desc.:
- Poured Concrete
- Sewer Desc.:
- Public
- Garage/Parking:
- Yes
- Garage Spaces:
- 2
- Road Frontage:
- 79
Other Information
- List Date:
- 2025-03-26
- Last Updated:


