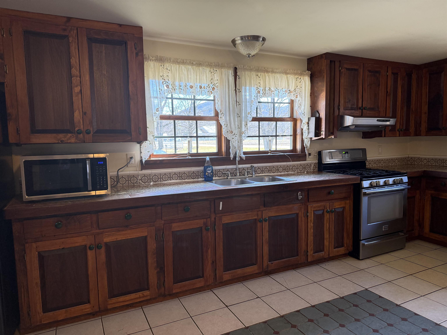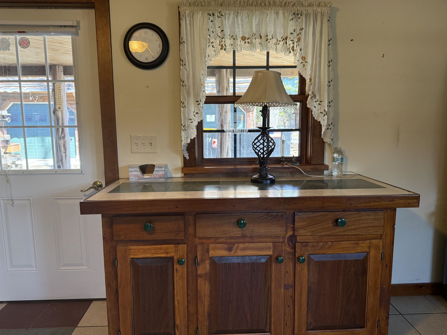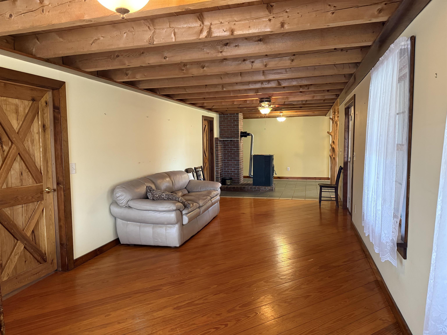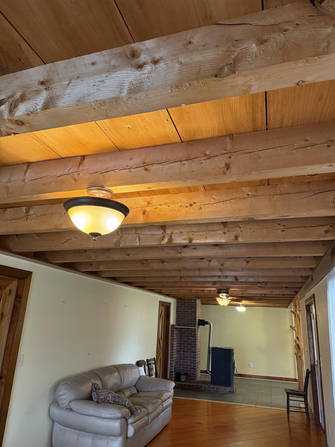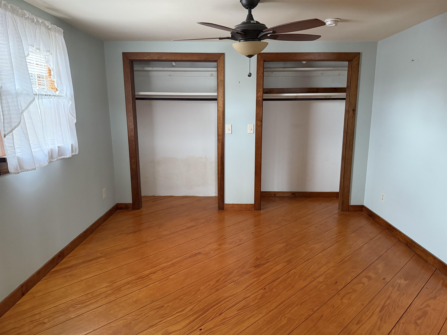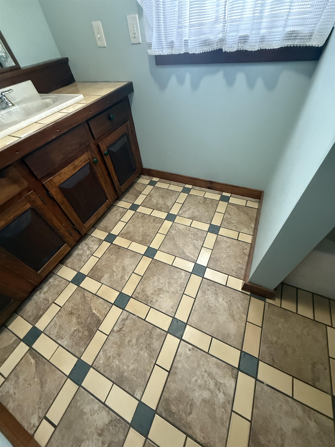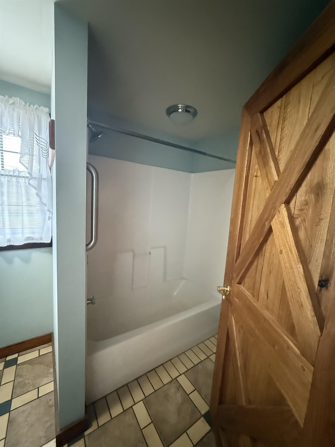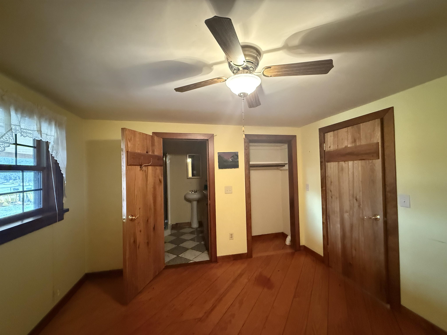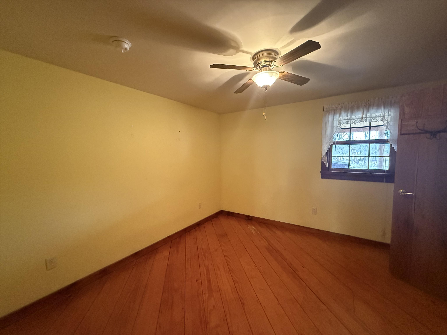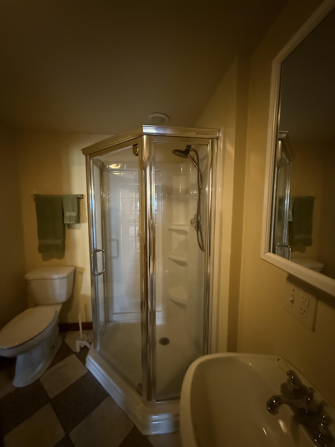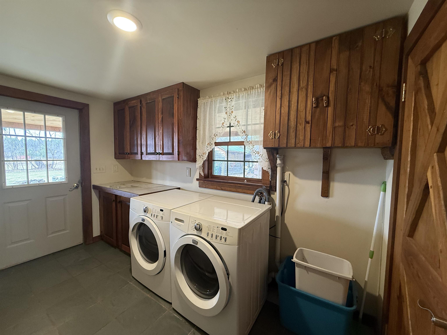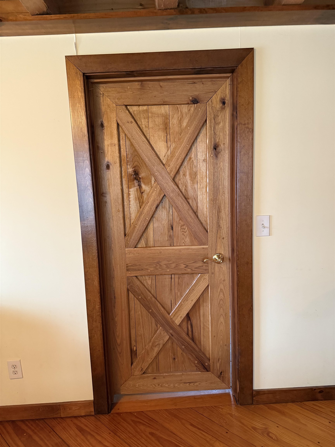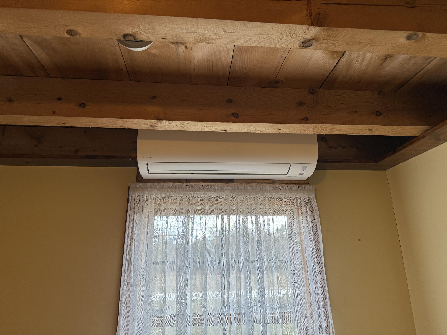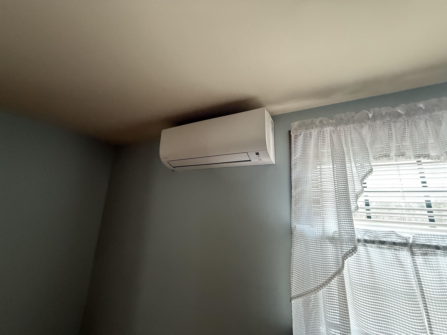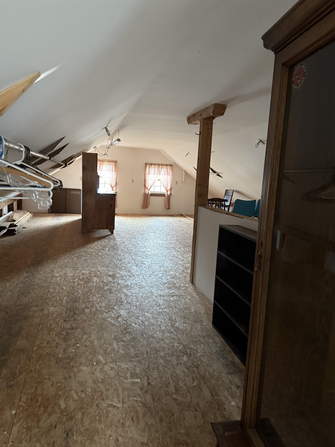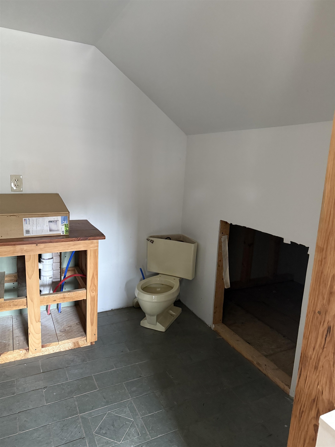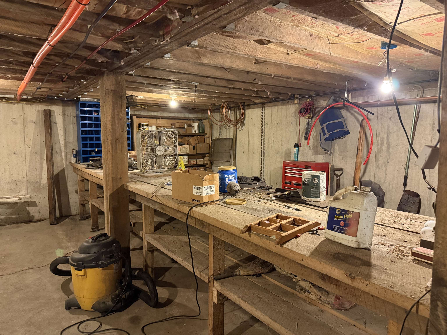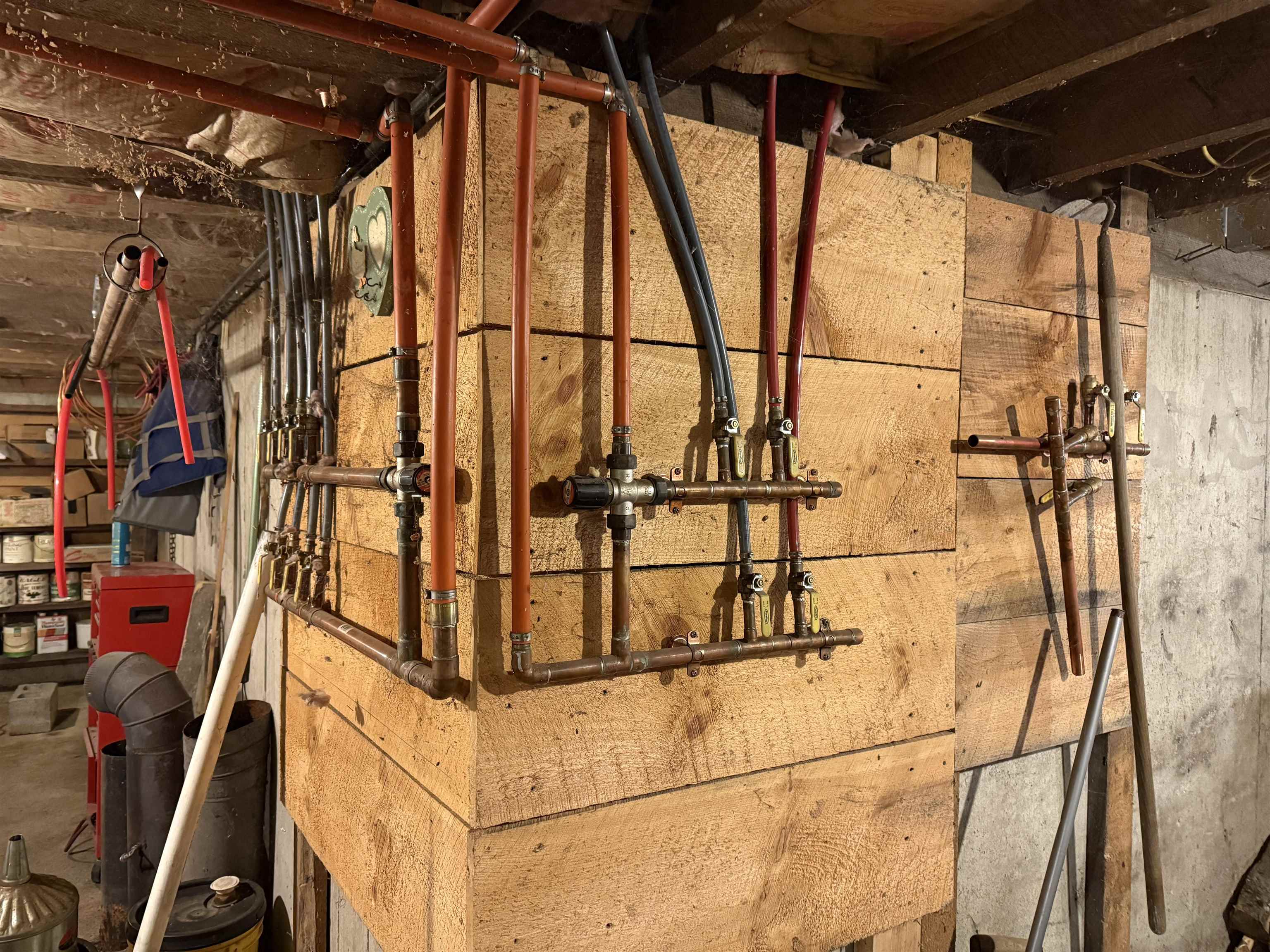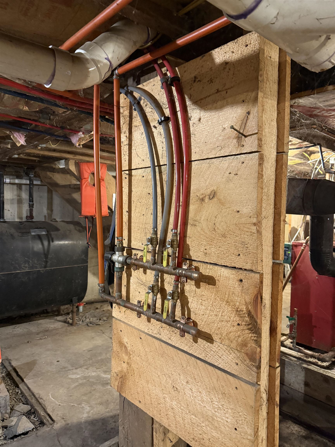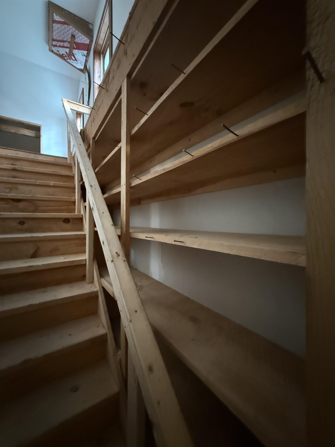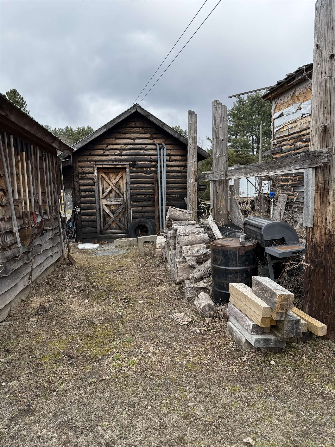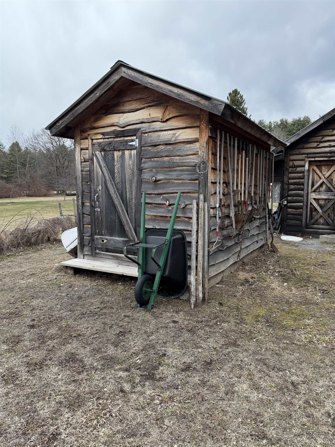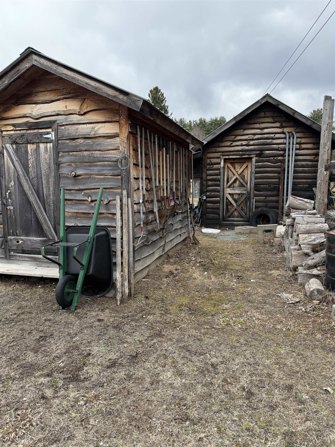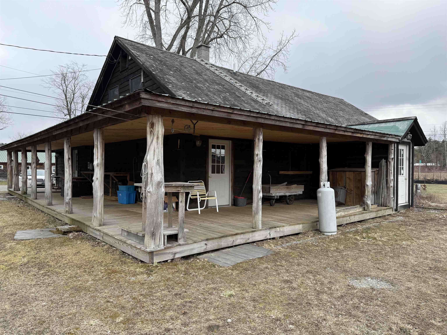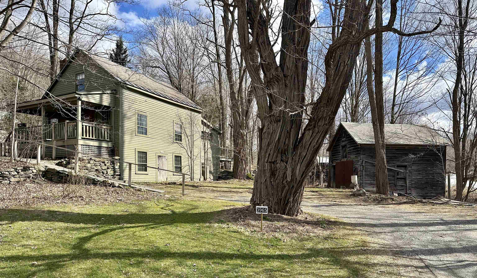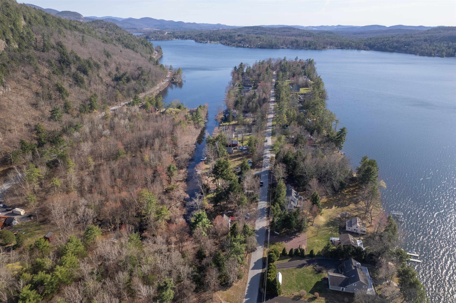1 of 31
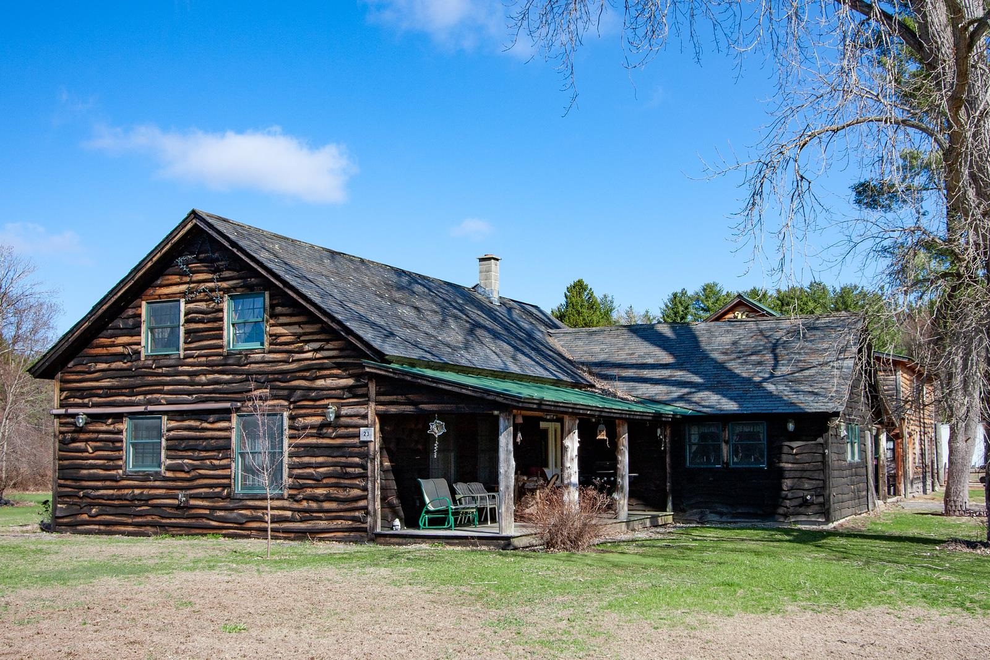
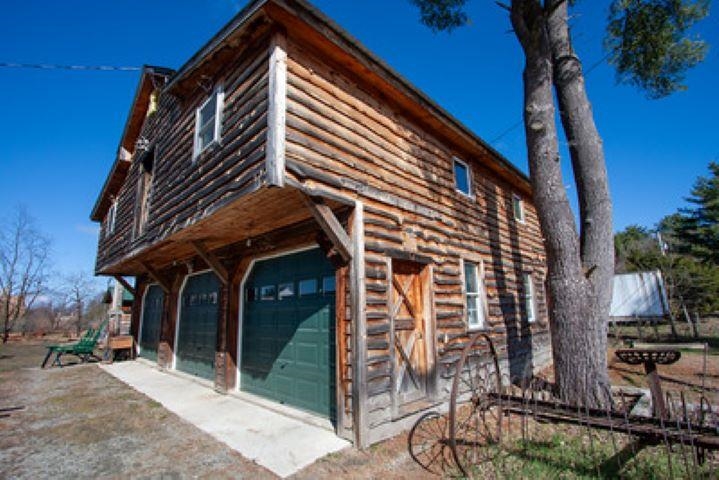
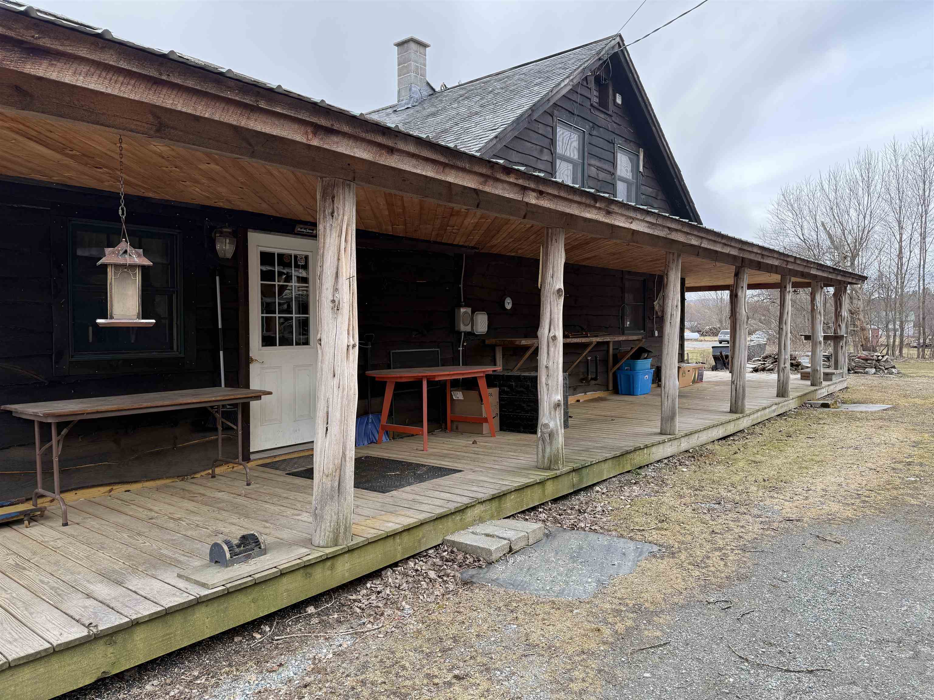
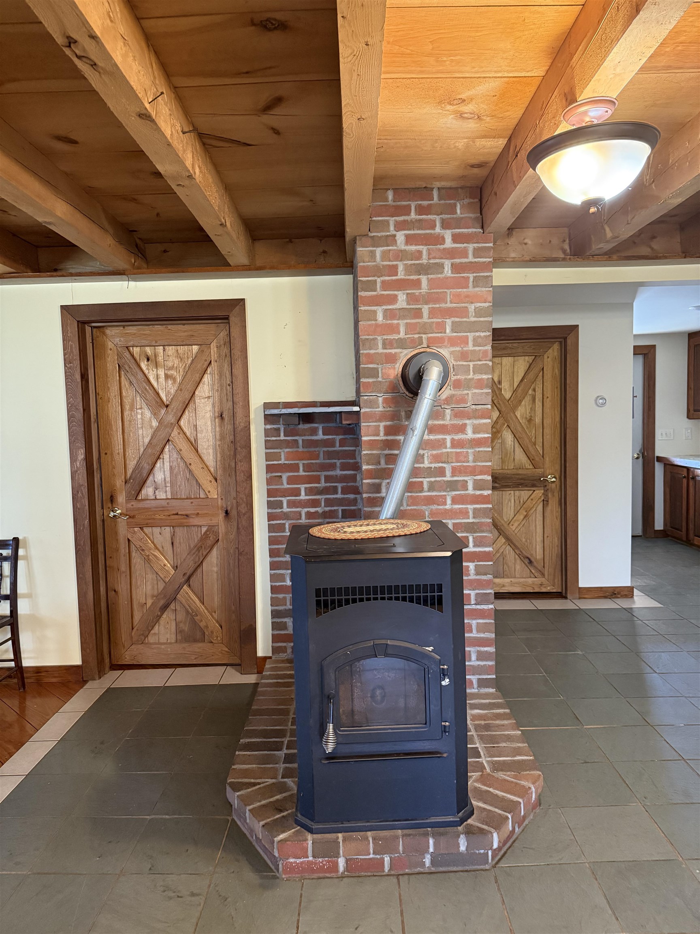
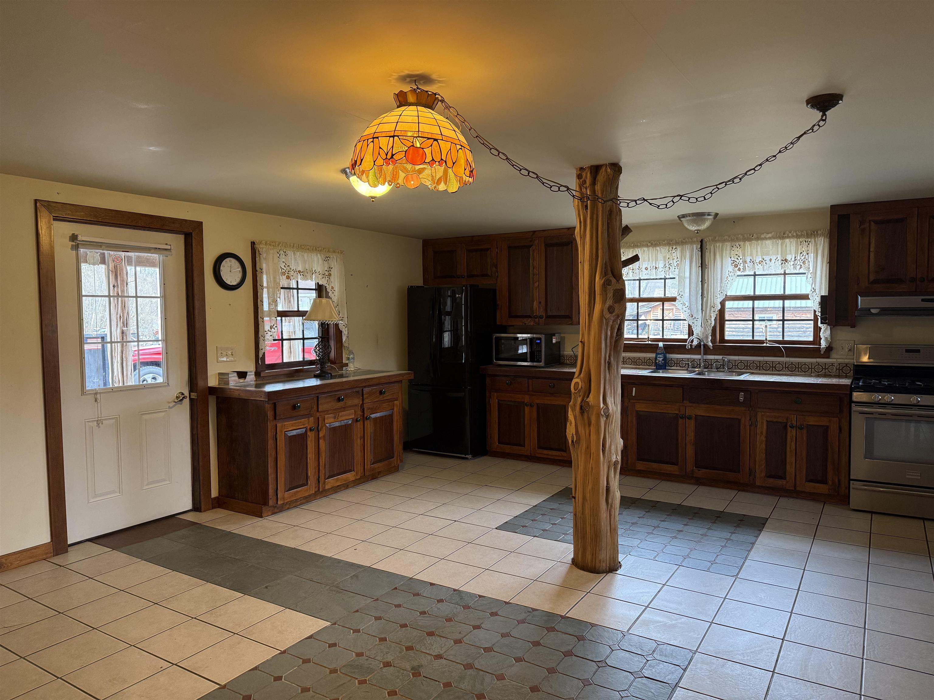
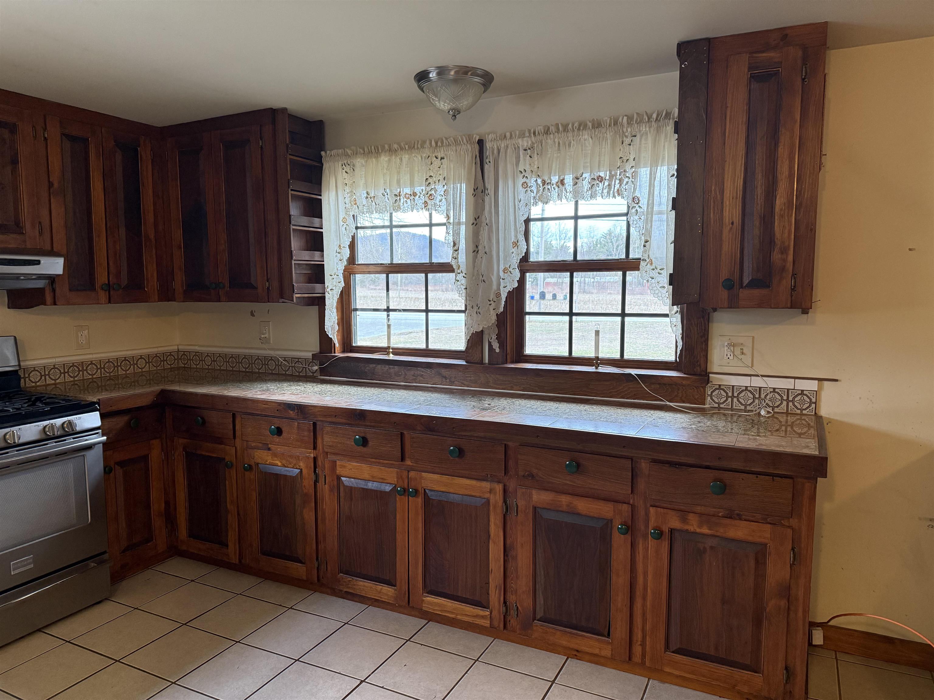
General Property Information
- Property Status:
- Active
- Price:
- $350, 000
- Assessed:
- $0
- Assessed Year:
- County:
- VT-Rutland
- Acres:
- 0.47
- Property Type:
- Single Family
- Year Built:
- 2005
- Agency/Brokerage:
- Lori Winn
New England Lakeside Realty - Bedrooms:
- 2
- Total Baths:
- 2
- Sq. Ft. (Total):
- 1552
- Tax Year:
- 24
- Taxes:
- $5, 953
- Association Fees:
Welcome to the quaint village of Wells, Vermont with four season living . Only a few miles from picturesque Lakeside Catherine, the state park, the slate valley trails and the country club. Lots if great hikes and the outlet stores only 30 miles away. This 2 bedroom, 2 bath custom home was built in 2005 by the current family. As you approach the house on one side you will be drawn to the wrap around covered porch, which is perfect for enjoying an afternoon cocktail and a huge two story 3 car garage/worhshop with woodstove on the other. Stepping through the front door you will be greeted by the warm embrace of a 19' country kitchen with a cozy breakfast nook, all beautiful custom cabinets, handplaned by the owner, a tile and slate floor with radiant heat.This room seamlessly connects to the 41 foot iving area, enhanced with a pellet stove.There are two bedroom suites, one with a full bath and one with a shower. Two heat pumps, one located in the living room and one in a bedroom that provide both heat and air conditioning. The convenient first floor laundry room with radiant floors has an entrance to the outside and also leads to the basement. The unfinished second story has been plumbed for a bathroom and would not take much to finish off for a bonus room, office or man cave. Beautiful custom wood floors, doors and trim adds additional rustic charm. Plenty of parking and the spacious yard is great for children's play, pets or gardening. 2 sheds for wood, tools or storage.
Interior Features
- # Of Stories:
- 1.5
- Sq. Ft. (Total):
- 1552
- Sq. Ft. (Above Ground):
- 1552
- Sq. Ft. (Below Ground):
- 0
- Sq. Ft. Unfinished:
- 2080
- Rooms:
- 5
- Bedrooms:
- 2
- Baths:
- 2
- Interior Desc:
- Dining Area, Primary BR w/ BA, Wood Stove Hook-up, Laundry - 1st Floor, Attic - Walkup
- Appliances Included:
- Dryer, Microwave, Range - Gas, Refrigerator, Washer
- Flooring:
- Slate/Stone, Tile, Wood
- Heating Cooling Fuel:
- Water Heater:
- Basement Desc:
- Bulkhead, Concrete, Concrete Floor, Full, Stairs - Interior, Unfinished, Interior Access, Exterior Access
Exterior Features
- Style of Residence:
- Cape
- House Color:
- brown
- Time Share:
- No
- Resort:
- Exterior Desc:
- Exterior Details:
- Barn, Deck, Garden Space, Outbuilding, Porch - Covered, Shed
- Amenities/Services:
- Land Desc.:
- Corner, Lakes, Level, Mountain View, Open, Trail/Near Trail, Near Country Club, Near Golf Course, Near Shopping, Near School(s)
- Suitable Land Usage:
- Roof Desc.:
- Metal, Slate
- Driveway Desc.:
- Gravel
- Foundation Desc.:
- Poured Concrete
- Sewer Desc.:
- Septic
- Garage/Parking:
- Yes
- Garage Spaces:
- 3
- Road Frontage:
- 150
Other Information
- List Date:
- 2025-03-26
- Last Updated:


