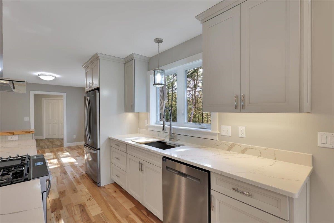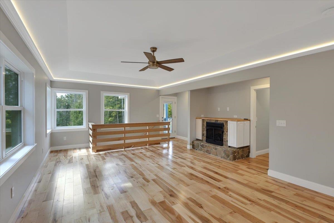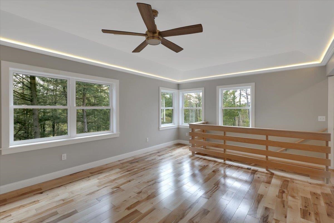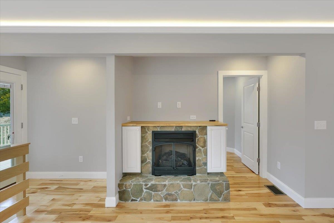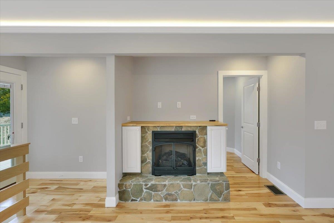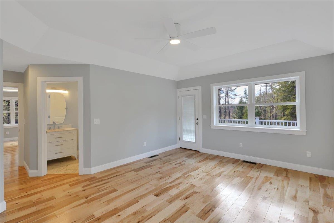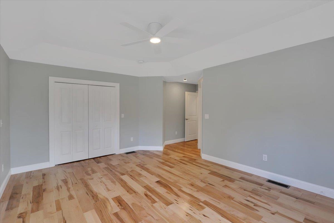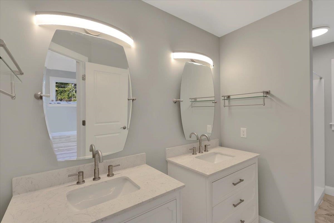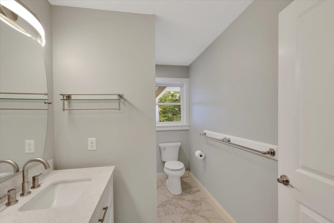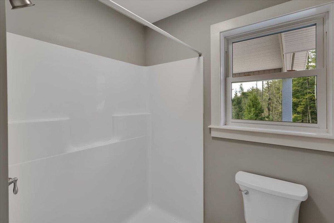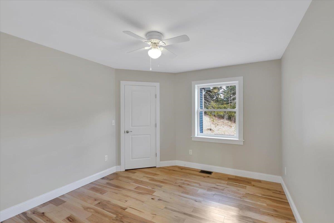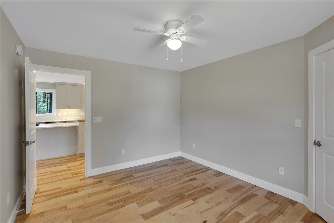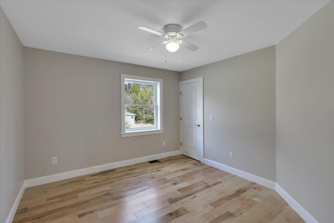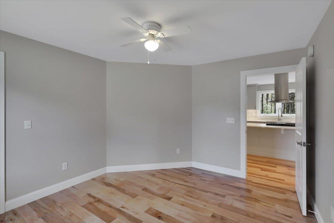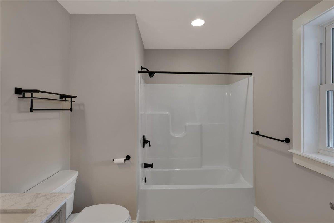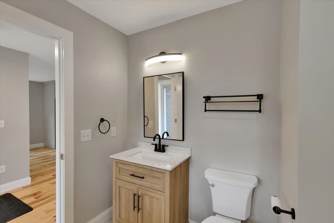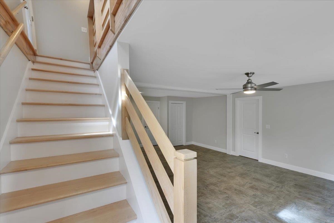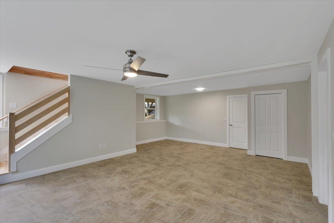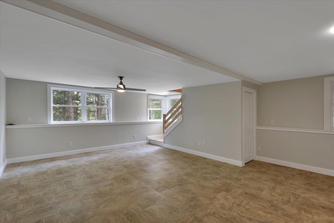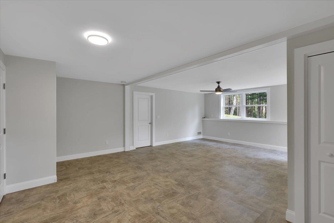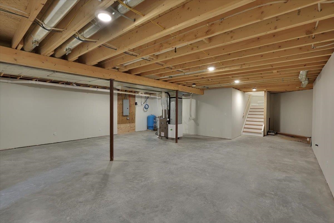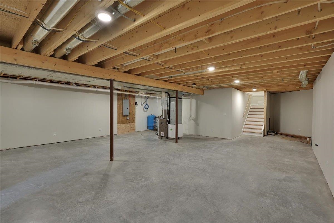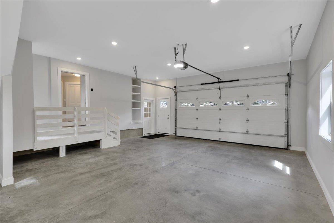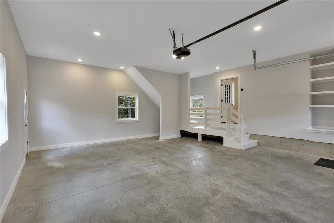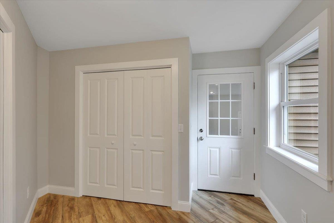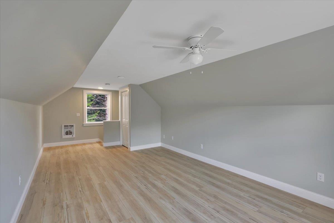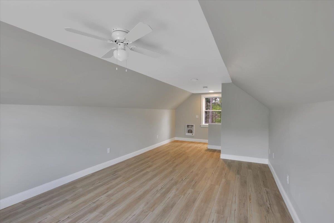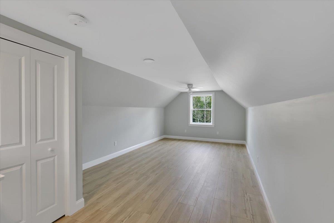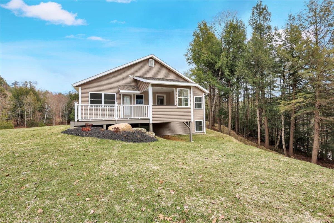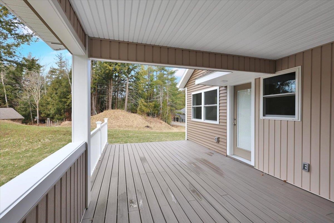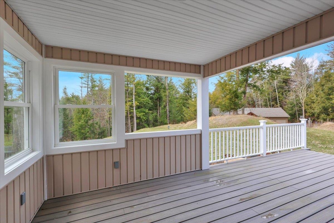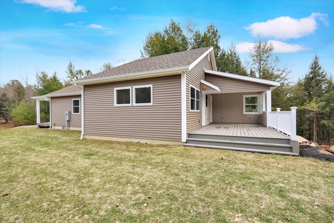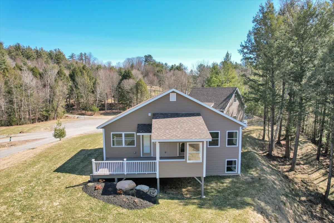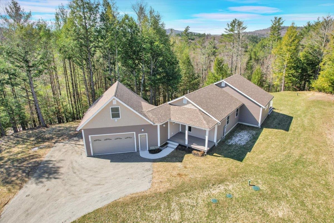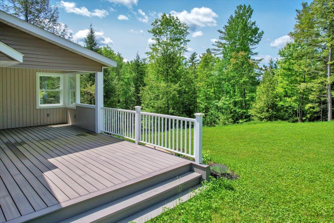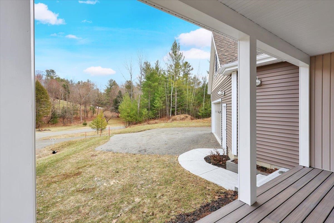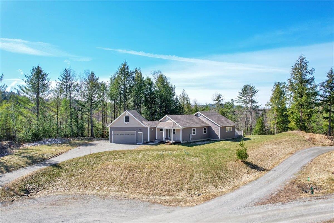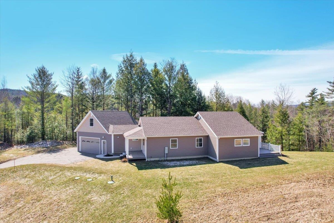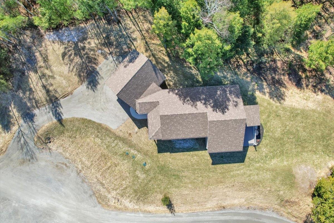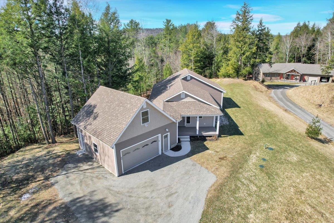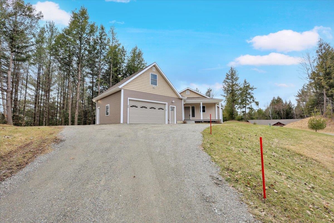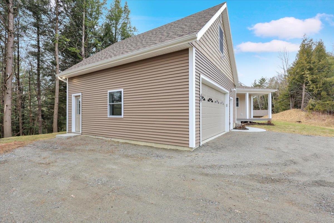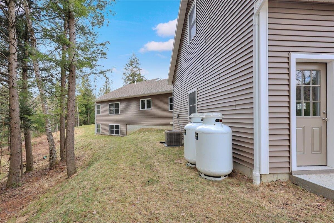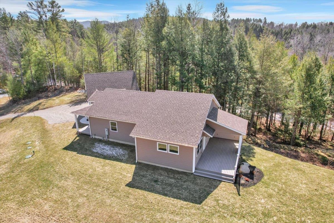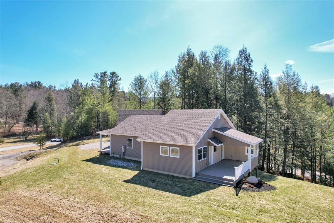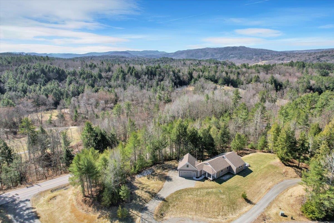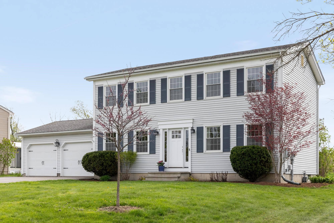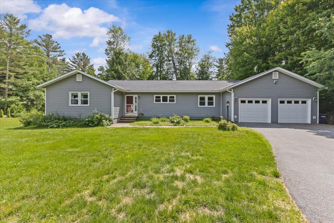1 of 52
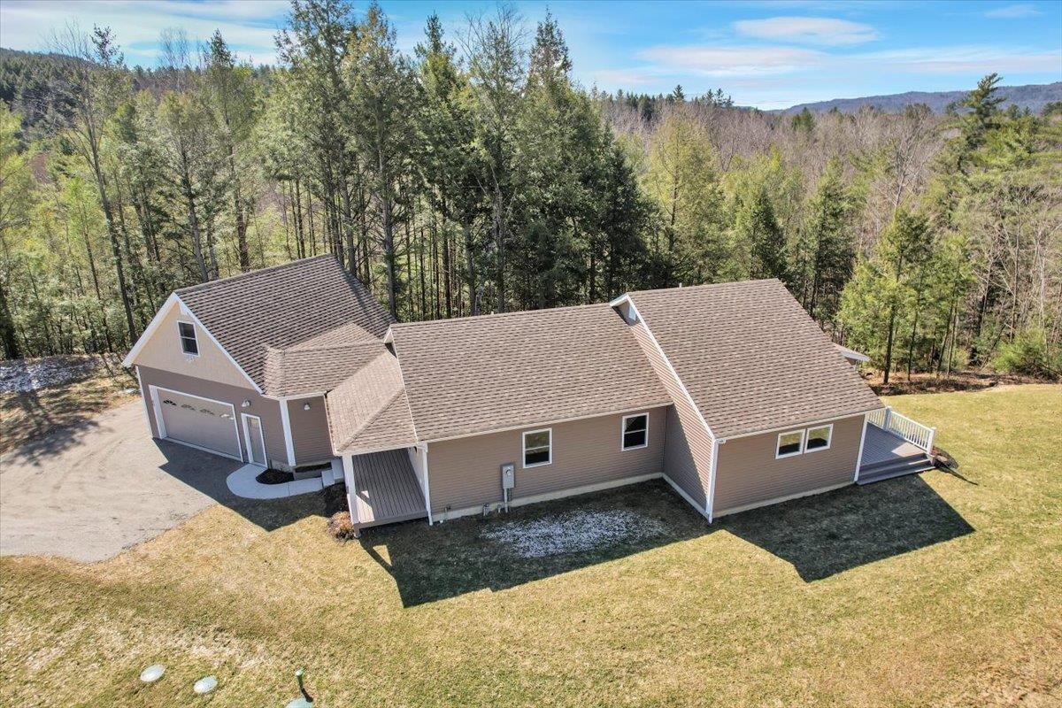
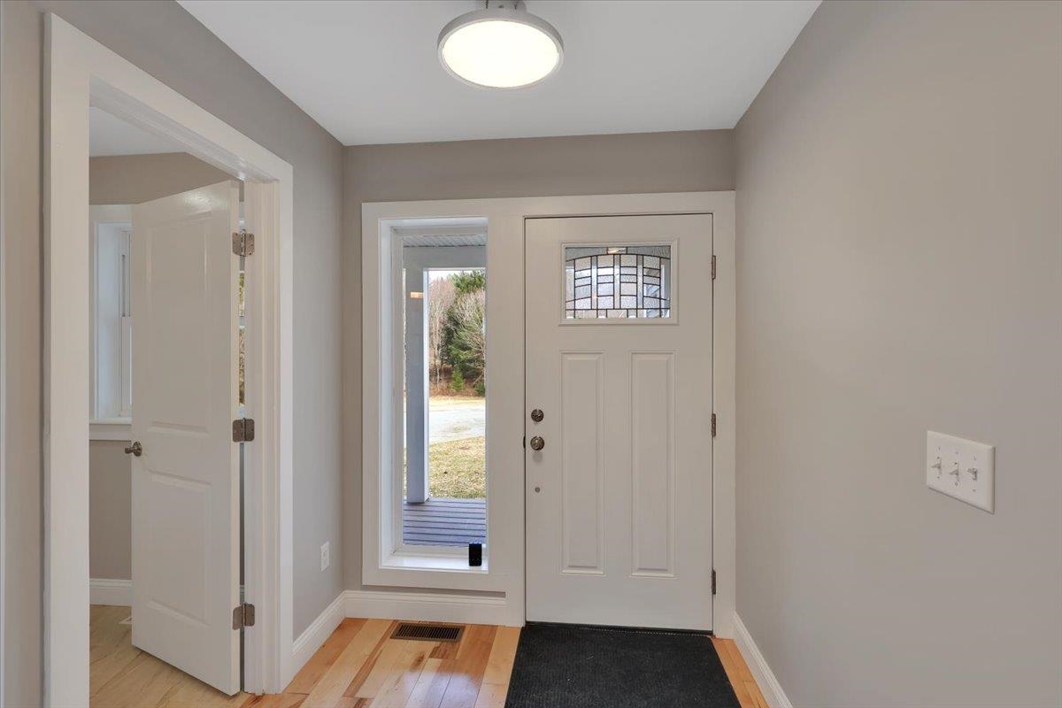
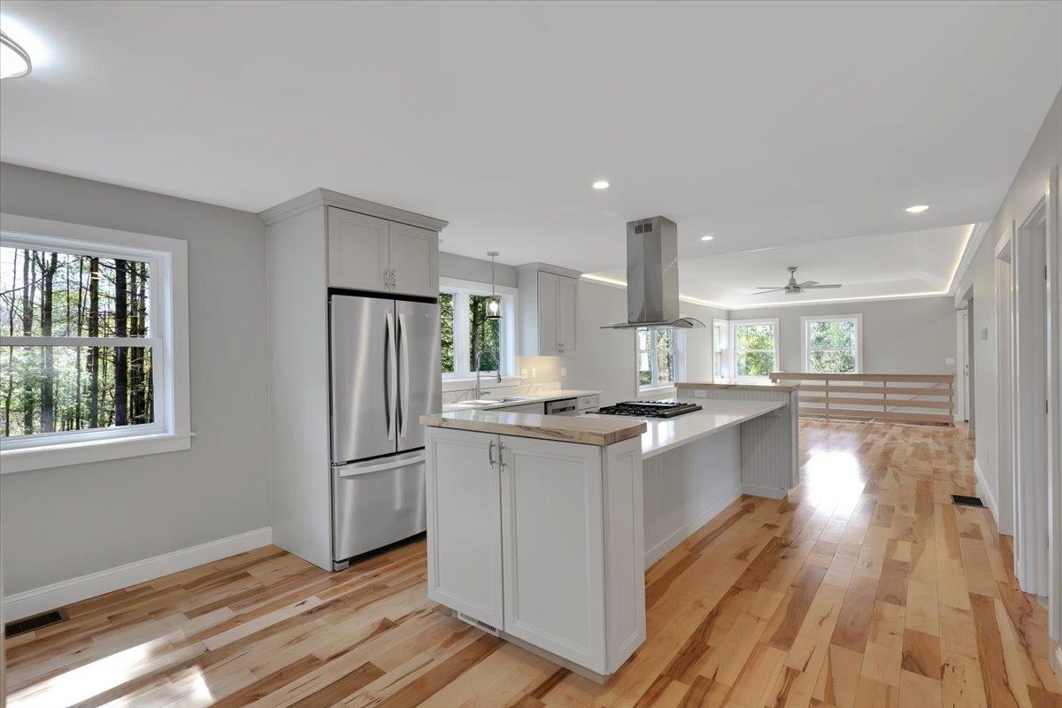
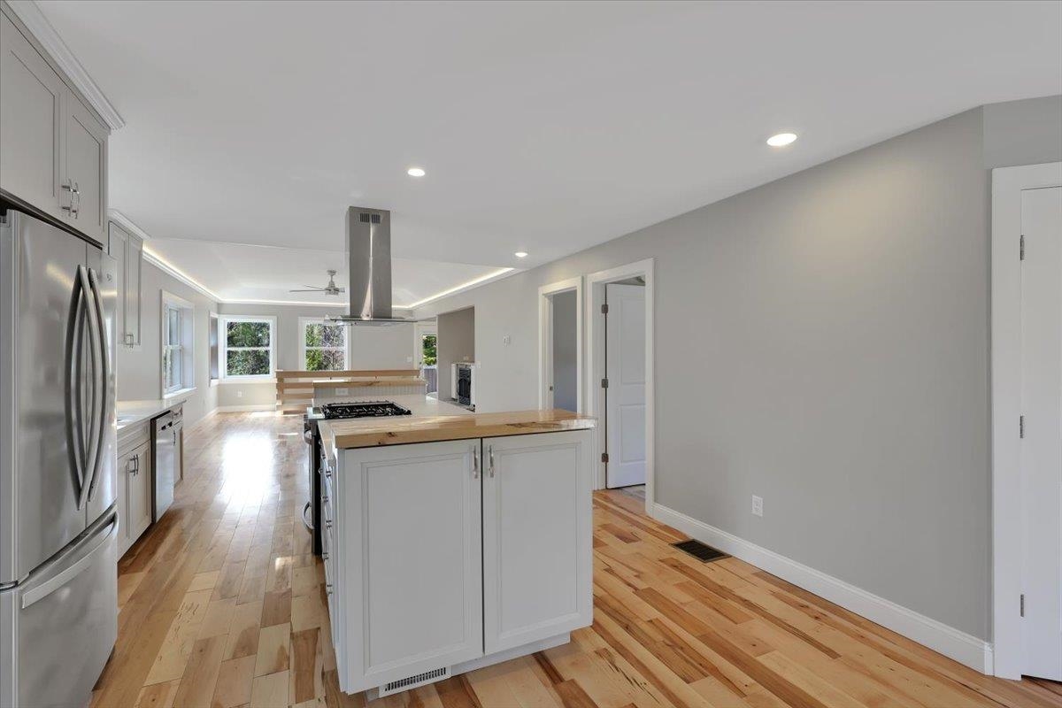
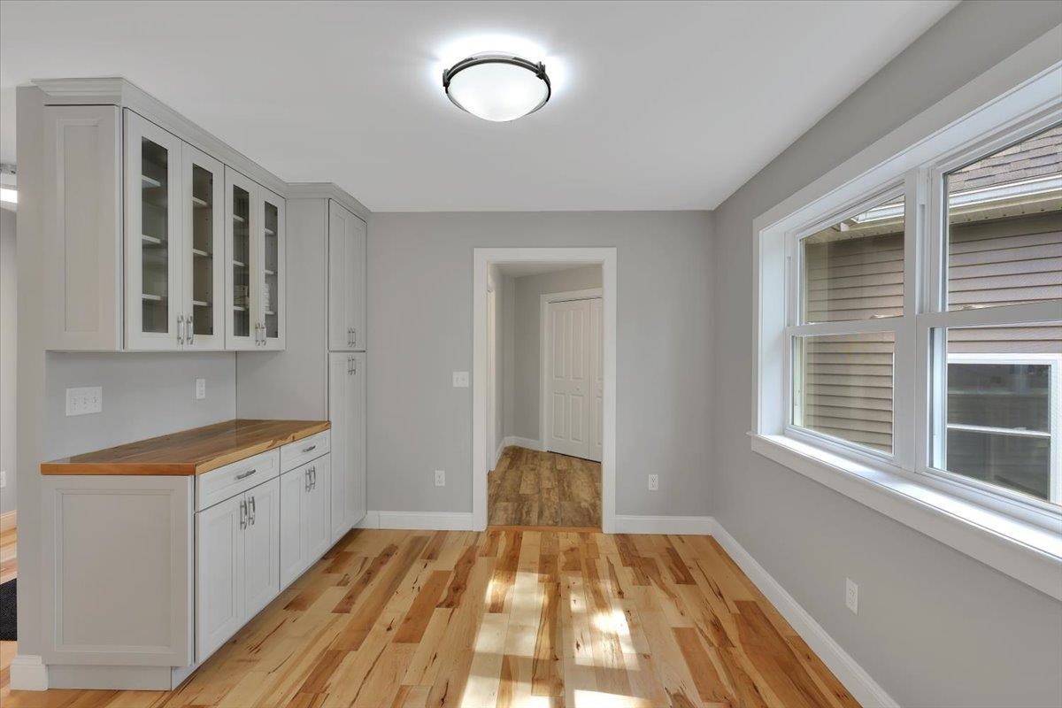

General Property Information
- Property Status:
- Active
- Price:
- $799, 500
- Assessed:
- $0
- Assessed Year:
- County:
- VT-Chittenden
- Acres:
- 2.30
- Property Type:
- Single Family
- Year Built:
- 2024
- Agency/Brokerage:
- Geri Reilly
Geri Reilly Real Estate - Bedrooms:
- 3
- Total Baths:
- 2
- Sq. Ft. (Total):
- 2600
- Tax Year:
- 2025
- Taxes:
- $12, 412
- Association Fees:
Welcome home to 49 Hemlock Circle in Jericho. This new construction 3 bed 2 bath ranch style home is situated on 2.3 acres and belongs to a quiet and private subdivision with an additional 80 acres of common land. The home is perfect for the outdoor enthusiast looking to have the mountains, trails, and other outdoor elements right at their finger tips. As you walkthrough the home you are welcomed by the beautiful wood floors throughout the home and all of the natural light from the abundance of windows. You have an open concept style living where the dining room flows into the kitchen that hosts an oversized island perfect for entertaining guests while working on a nice home cooked meal. The kitchen opens up to the main living space that has vaulted ceilings, and a gas fire place, making this a perfect place to cozy up during those colder months. The primary bedroom has its own en suite bathroom, vaulted ceilings, and its own private entry/exit to the amazing covered porch, also accessible from the main living space. You have two additional living spaces, in the basement a large rec room perfect for any number of things and a finished space above the oversized 2 car garage that screams office or studio. Did I mention AC?! Take advantage of all that Jericho has to offer and live the Vermont life style we all have dreamed of. This prime location gives you a rural and peaceful feel while only being minutes from I89 and you’re a stones throw from Essex and Williston
Interior Features
- # Of Stories:
- 1
- Sq. Ft. (Total):
- 2600
- Sq. Ft. (Above Ground):
- 2200
- Sq. Ft. (Below Ground):
- 400
- Sq. Ft. Unfinished:
- 1500
- Rooms:
- 7
- Bedrooms:
- 3
- Baths:
- 2
- Interior Desc:
- Ceiling Fan, Dining Area, Fireplace - Gas, Kitchen Island, Kitchen/Dining, Kitchen/Family, Kitchen/Living, Primary BR w/ BA, Natural Light, Programmable Thermostat, Laundry - 1st Floor, Attic - Walkup
- Appliances Included:
- Dishwasher, Range Hood, Microwave, Refrigerator, Stove - Gas
- Flooring:
- Tile, Vinyl, Wood
- Heating Cooling Fuel:
- Water Heater:
- Basement Desc:
- Daylight, Insulated, Partially Finished, Slab, Stairs - Interior, Storage Space, Interior Access, Stairs - Basement
Exterior Features
- Style of Residence:
- Ranch
- House Color:
- Brown/Tan
- Time Share:
- No
- Resort:
- No
- Exterior Desc:
- Exterior Details:
- Deck, Natural Shade, Porch, Porch - Covered
- Amenities/Services:
- Land Desc.:
- Country Setting, Landscaped, Subdivision, Walking Trails, Wooded, Near Paths, Near Skiing, Near Snowmobile Trails, Neighborhood, Rural
- Suitable Land Usage:
- Residential
- Roof Desc.:
- Shingle
- Driveway Desc.:
- Crushed Stone
- Foundation Desc.:
- Slab - Concrete
- Sewer Desc.:
- 1000 Gallon, Concrete, Leach Field - Off-Site, Septic
- Garage/Parking:
- Yes
- Garage Spaces:
- 2
- Road Frontage:
- 603
Other Information
- List Date:
- 2025-03-27
- Last Updated:


