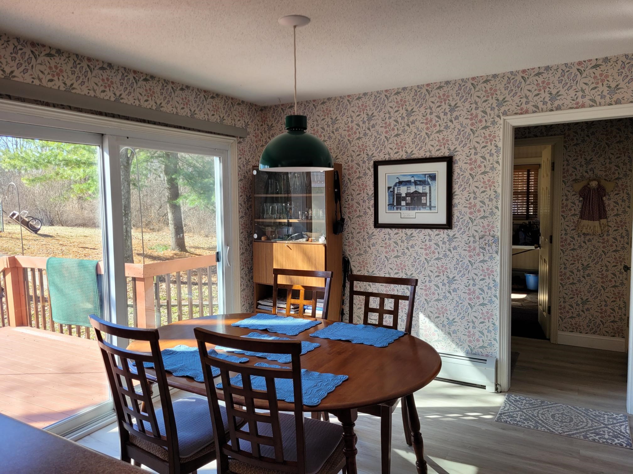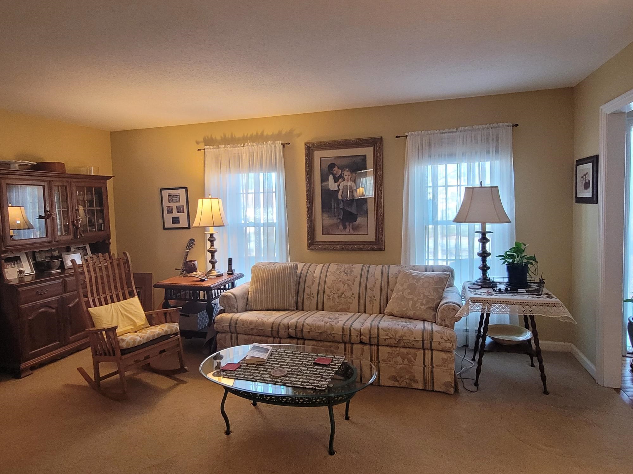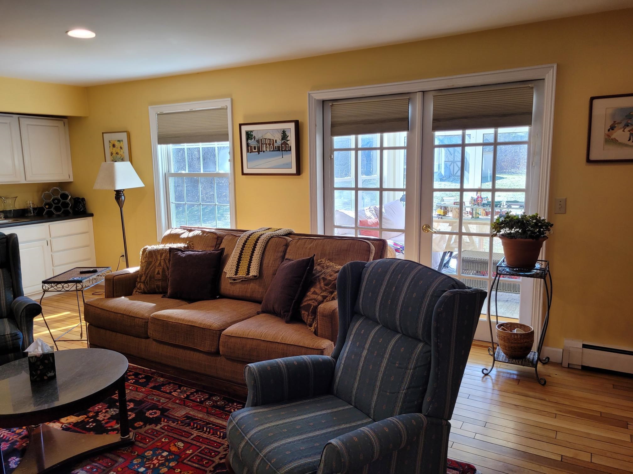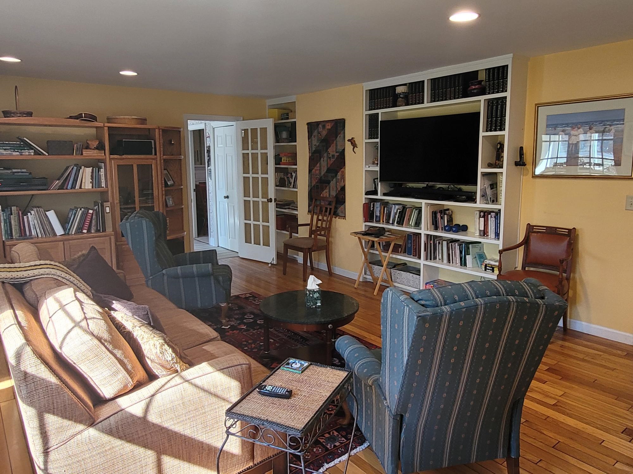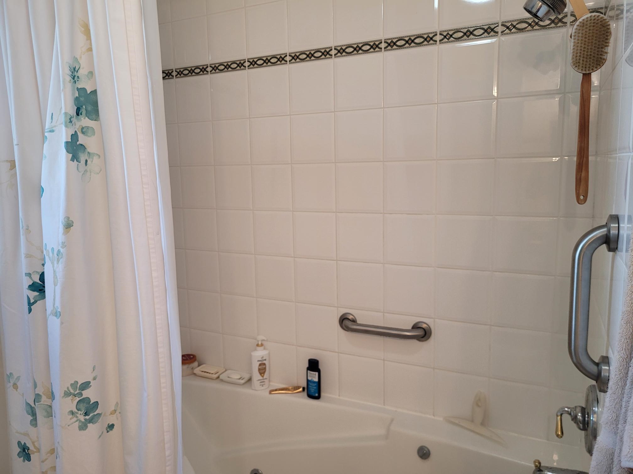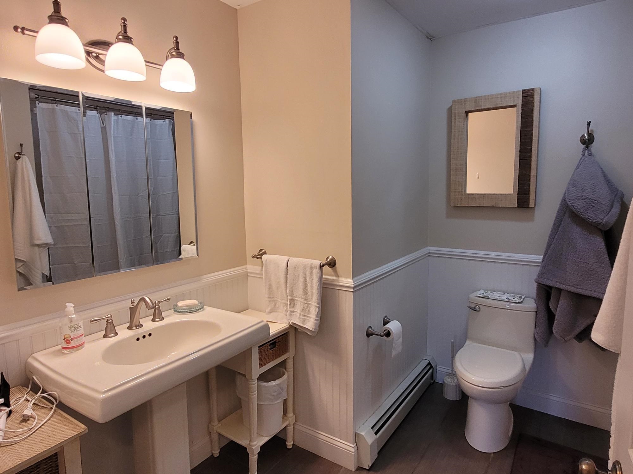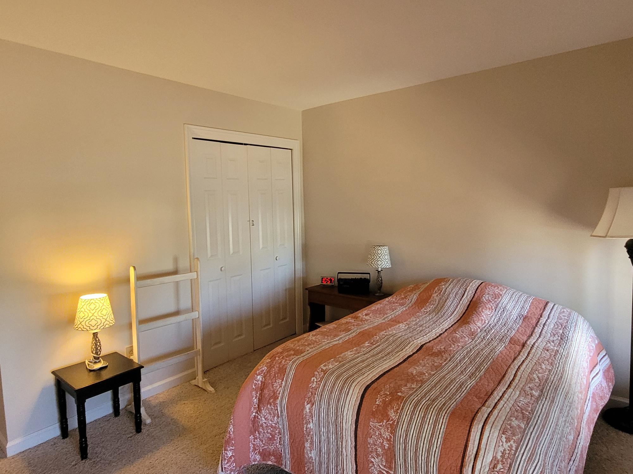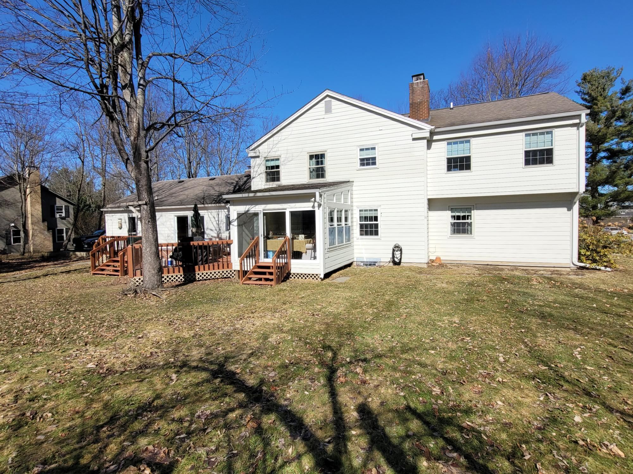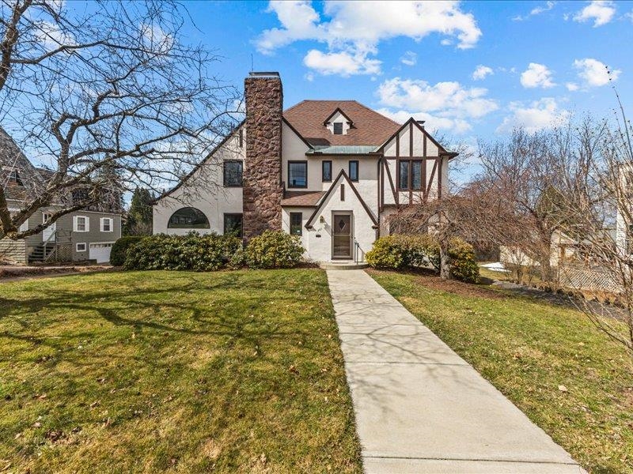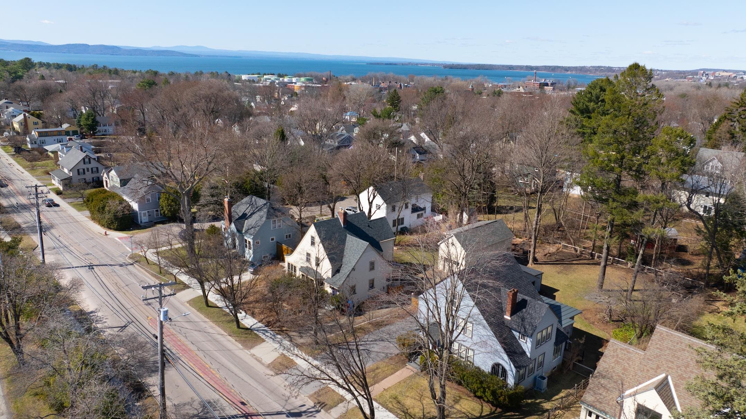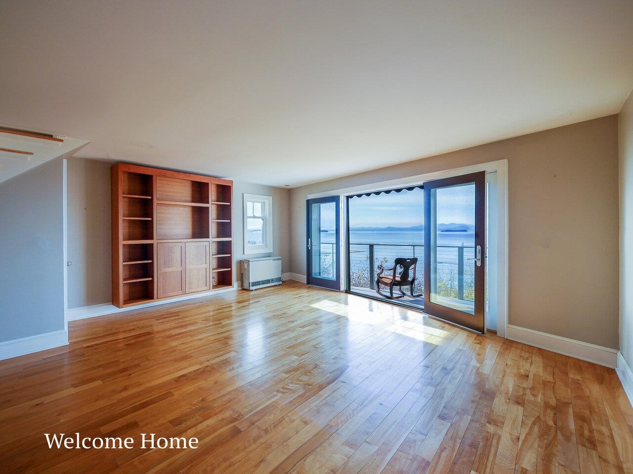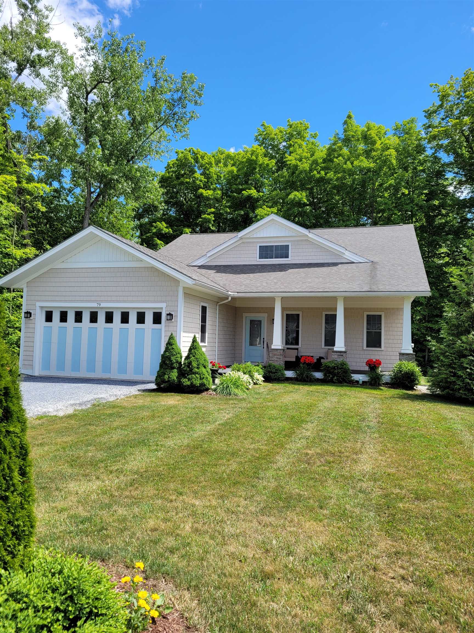1 of 53






General Property Information
- Property Status:
- Active Under Contract
- Price:
- $950, 000
- Assessed:
- $0
- Assessed Year:
- County:
- VT-Chittenden
- Acres:
- 0.99
- Property Type:
- Single Family
- Year Built:
- 1979
- Agency/Brokerage:
- Warren Palm
BHHS Vermont Realty Group/Waterbury - Bedrooms:
- 5
- Total Baths:
- 5
- Sq. Ft. (Total):
- 3885
- Tax Year:
- 2024
- Taxes:
- $15, 507
- Association Fees:
The wonderful large family home sits proudly on nearly 1 acre lot in popular established neighborhood with wide streets, mature trees, in proximity to all the conveniences and fun destinations a family would need. We can boast 5 bedrooms, one of which is a primary master suite with large walking closet, another large bedroom with a private bathroom, 5 bathrooms in all, huge family room, living room, formal dining room, sunroom, a bedroom on main level and bathroom, 2 wood burning fireplaces and 1 gas fireplace. This home has the charm, warmth, and care of people who have lived here for many years, raised their large family in it and never needed to move because this home has it all including large open back yard and treed front yard, inground swimming pool, and close to good schools. In addition, for convenience there is a mud room and laundry room on first floor directly off the garage entrance to the house. I could go on but you really need to come and experience the comfort and space of this fine home.
Interior Features
- # Of Stories:
- 2
- Sq. Ft. (Total):
- 3885
- Sq. Ft. (Above Ground):
- 3524
- Sq. Ft. (Below Ground):
- 361
- Sq. Ft. Unfinished:
- 561
- Rooms:
- 10
- Bedrooms:
- 5
- Baths:
- 5
- Interior Desc:
- Fireplace - Gas, Fireplace - Wood, Fireplaces - 3+, Primary BR w/ BA, Walk-in Closet, Laundry - 1st Floor
- Appliances Included:
- Dishwasher, Disposal, Dryer, Range Hood, Refrigerator, Washer, Water Heater - Domestic, Water Heater–Natural Gas, Water Heater - Off Boiler, Exhaust Fan
- Flooring:
- Carpet, Ceramic Tile, Hardwood, Laminate
- Heating Cooling Fuel:
- Water Heater:
- Basement Desc:
- Concrete, Concrete Floor, Crawl Space, Partially Finished, Stairs - Interior, Sump Pump
Exterior Features
- Style of Residence:
- Other
- House Color:
- Time Share:
- No
- Resort:
- No
- Exterior Desc:
- Exterior Details:
- Deck, Garden Space, Pool - In Ground, Shed, Windows - Double Pane
- Amenities/Services:
- Land Desc.:
- Curbing, Open, Sloping
- Suitable Land Usage:
- Roof Desc.:
- Shingle - Asphalt
- Driveway Desc.:
- Paved
- Foundation Desc.:
- Poured Concrete
- Sewer Desc.:
- Public
- Garage/Parking:
- Yes
- Garage Spaces:
- 2
- Road Frontage:
- 150
Other Information
- List Date:
- 2025-03-27
- Last Updated:



