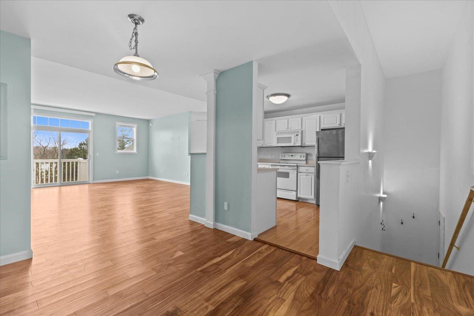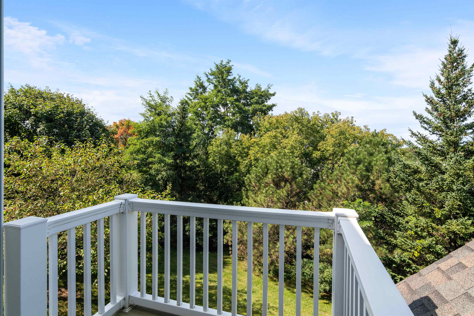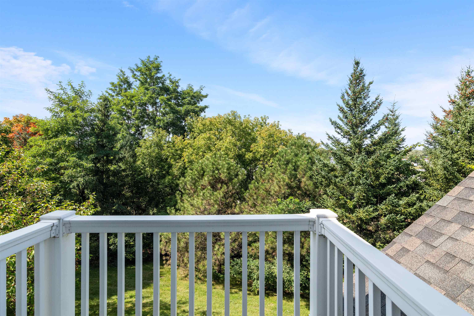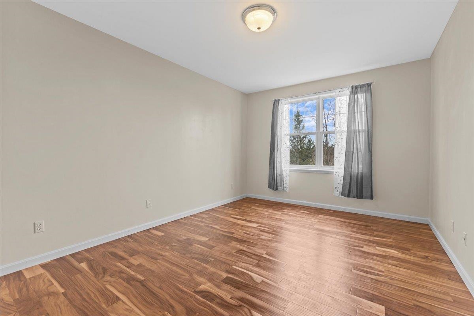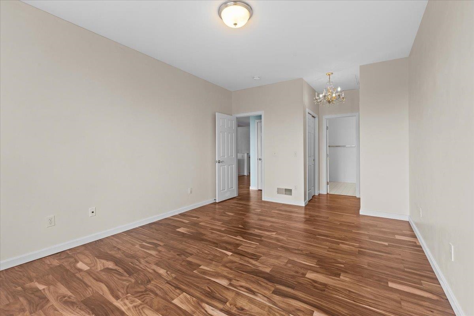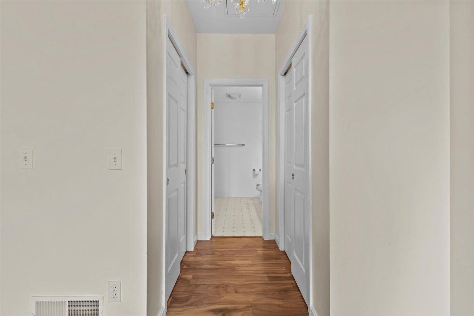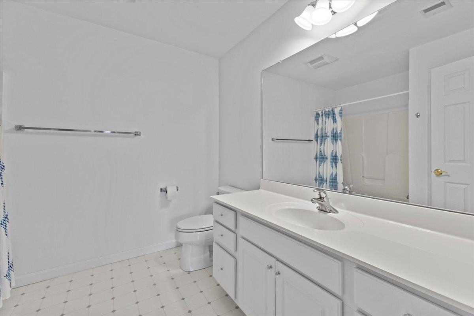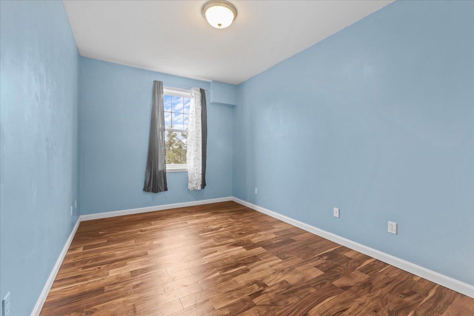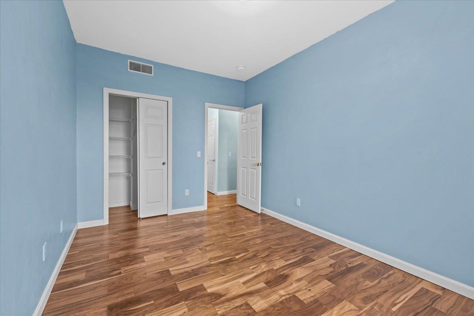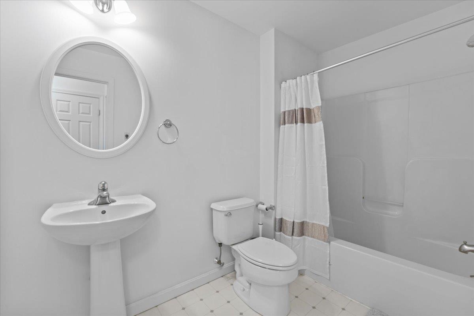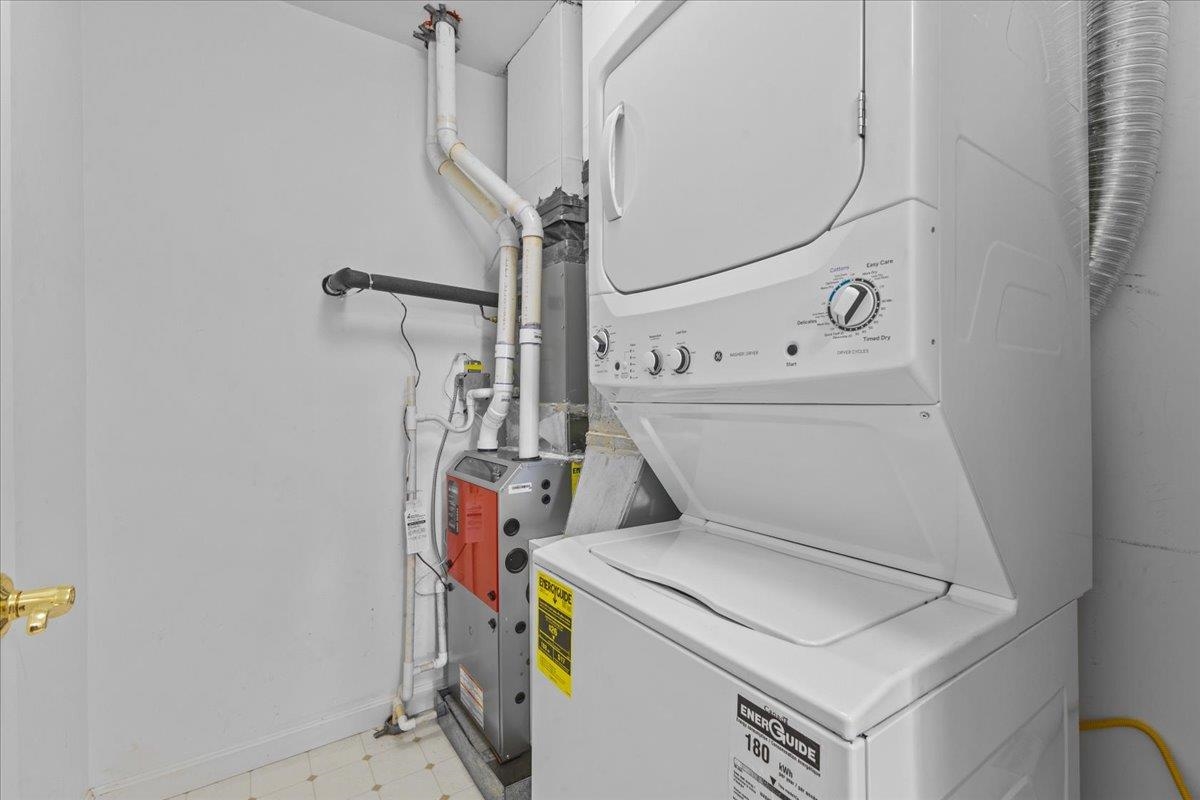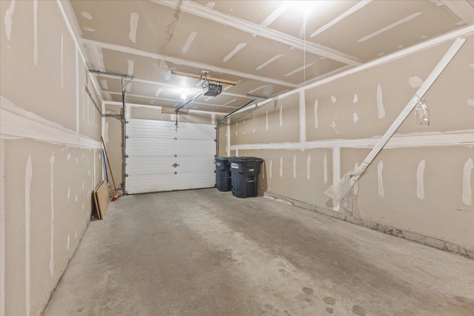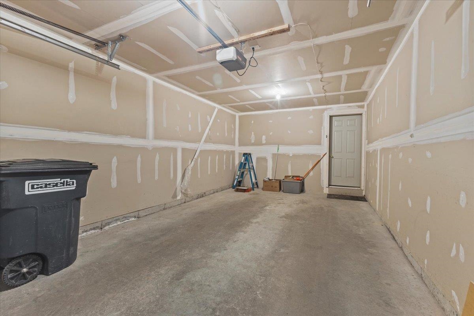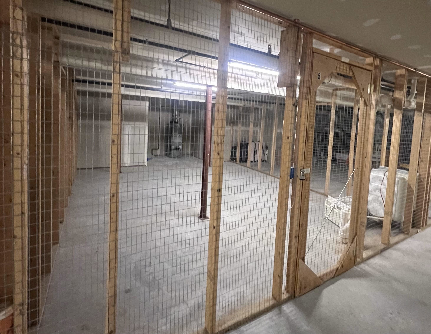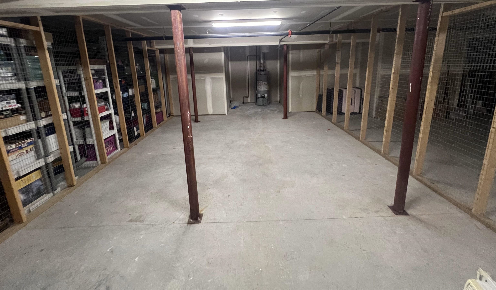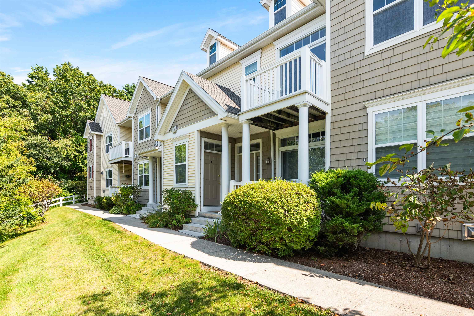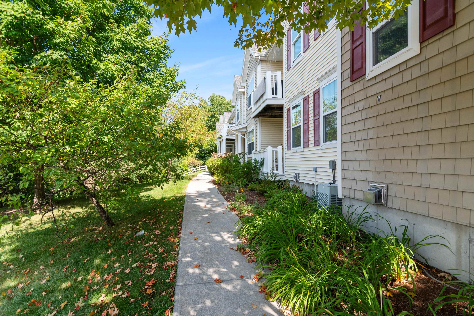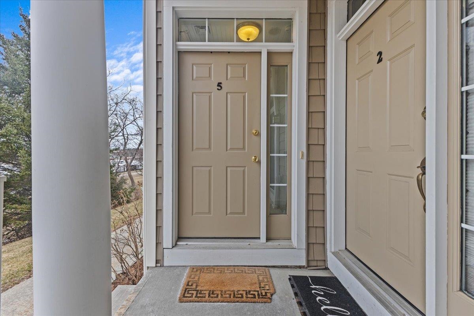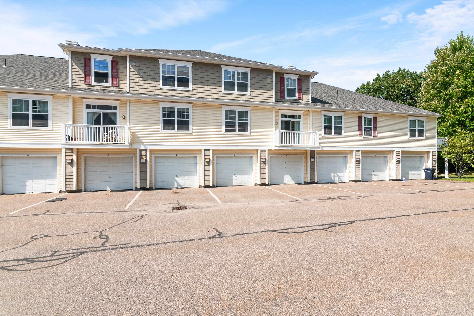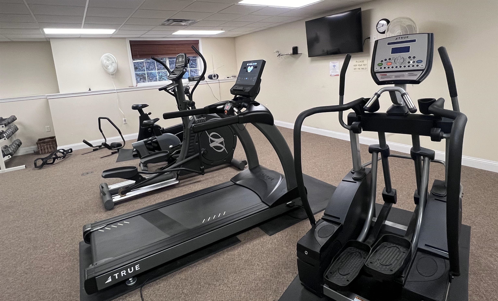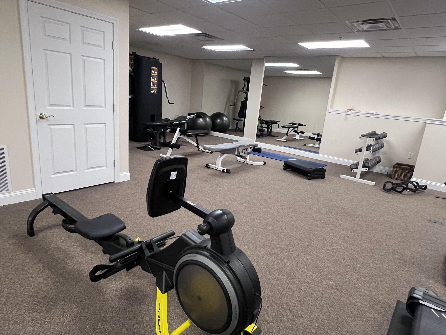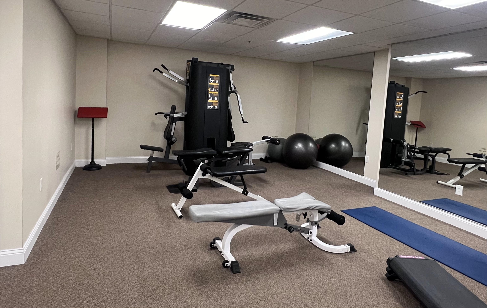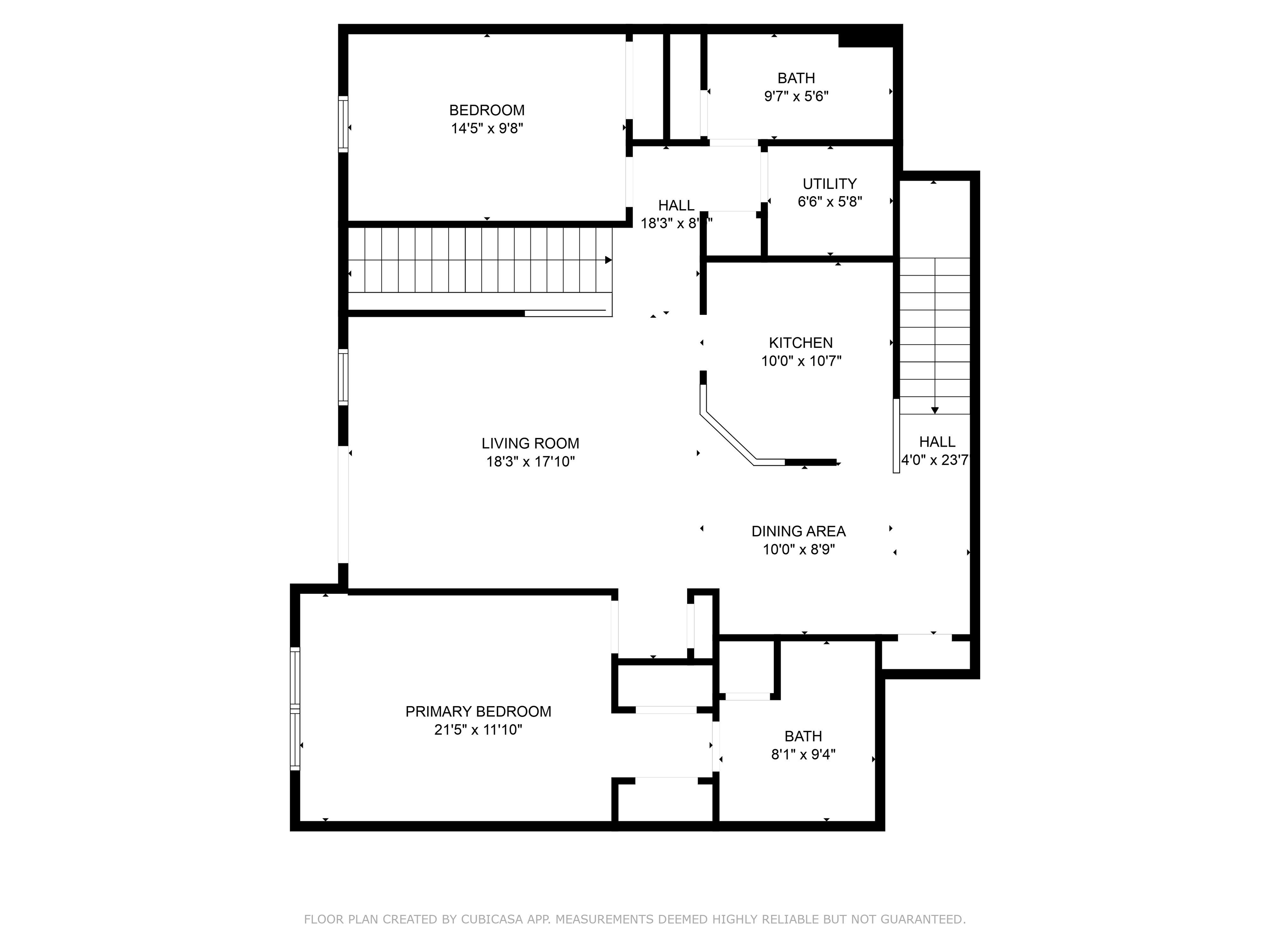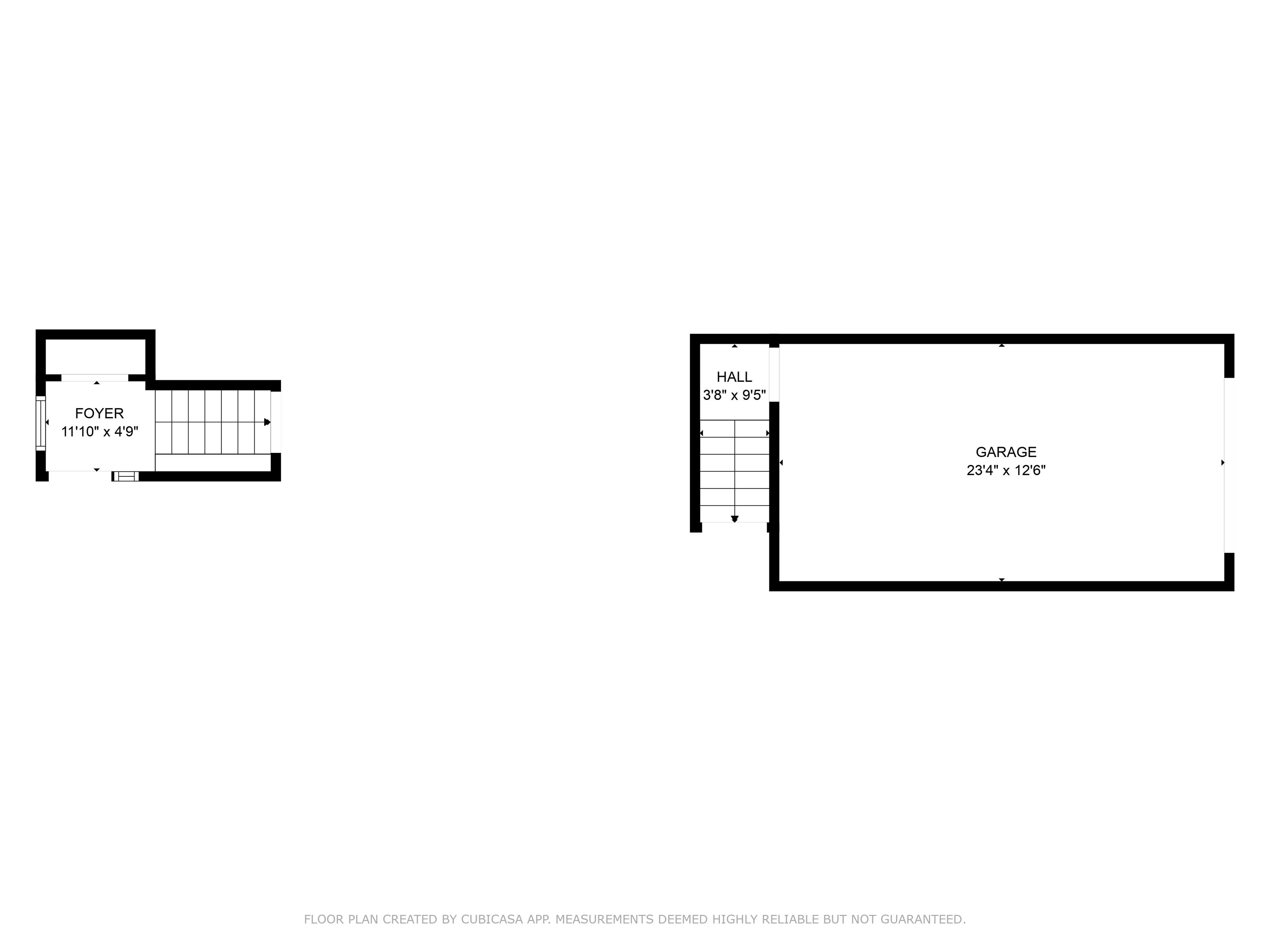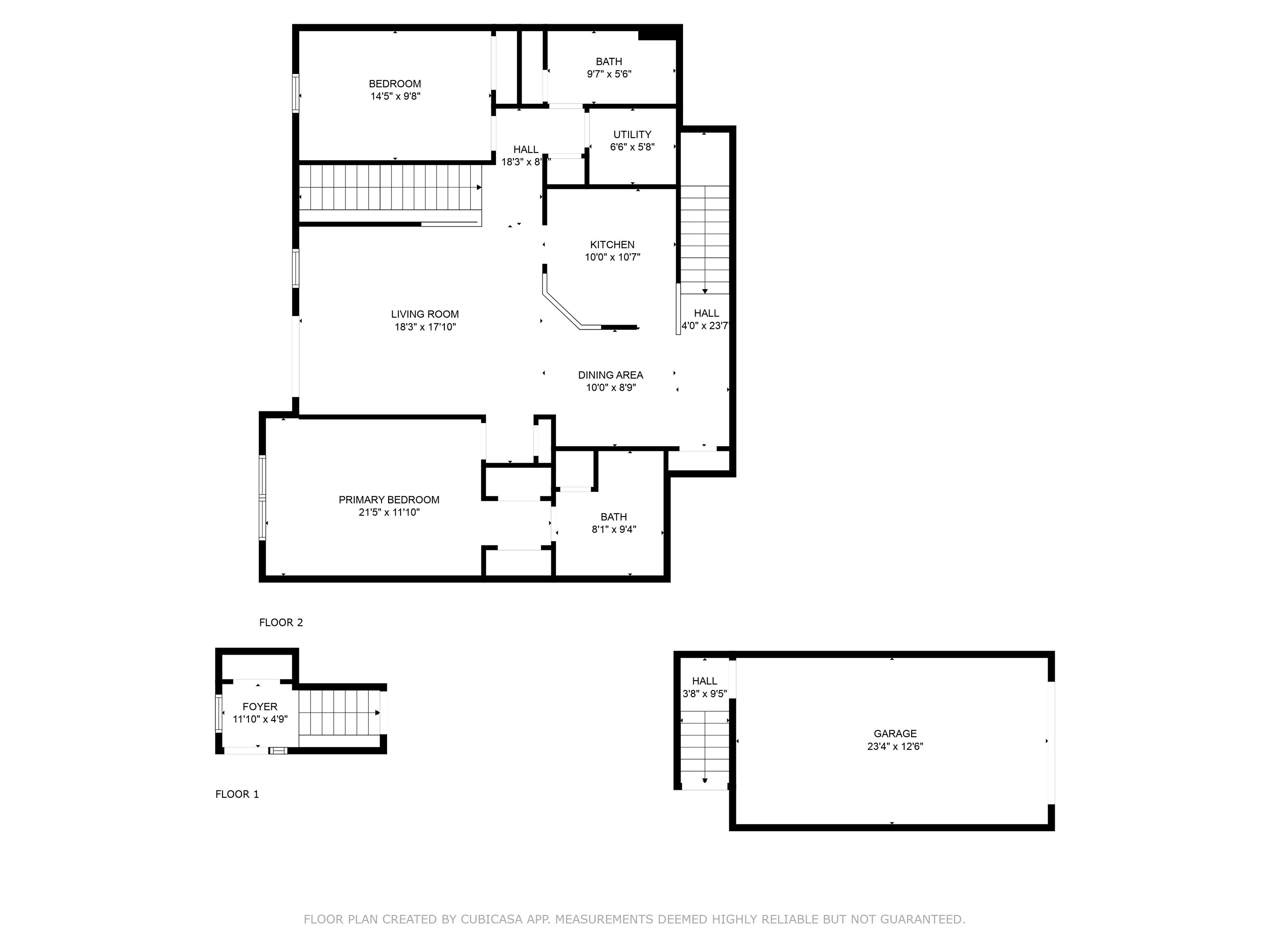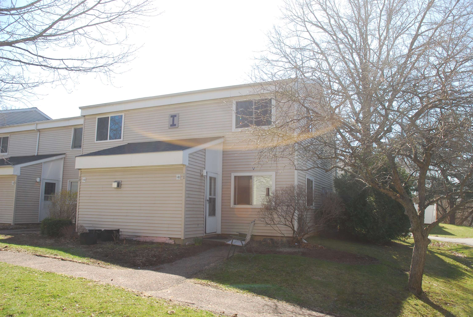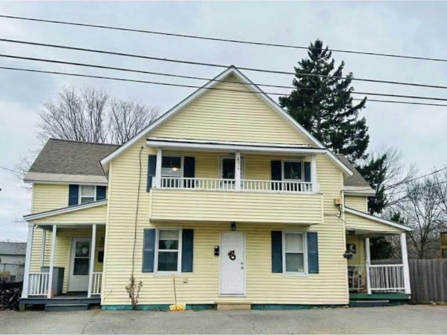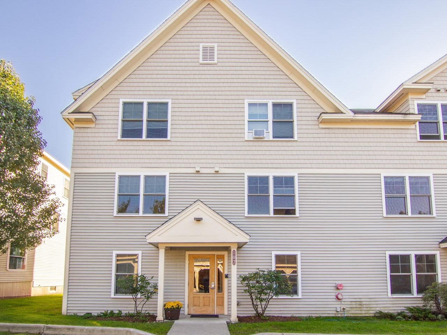1 of 31
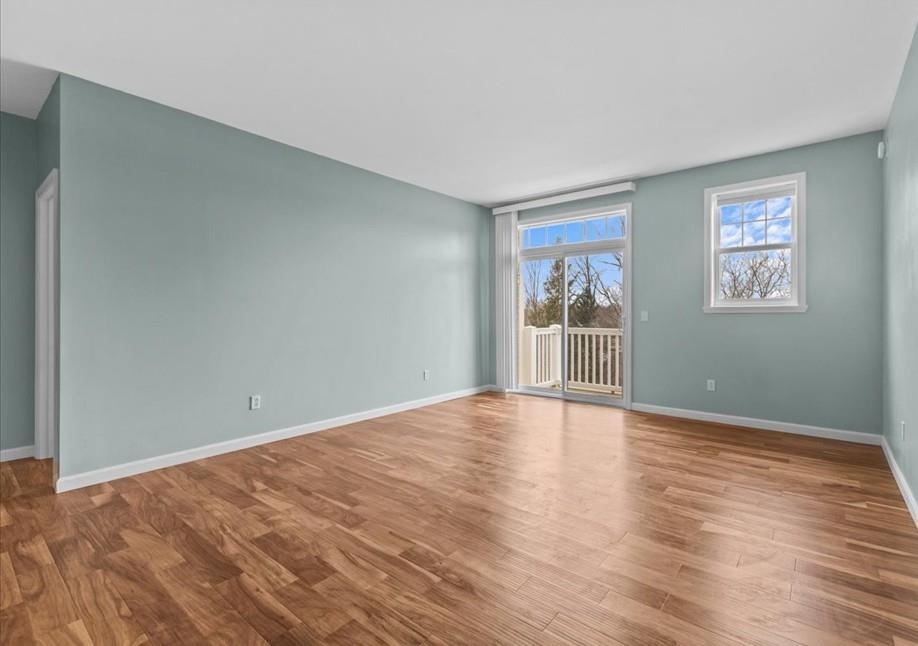
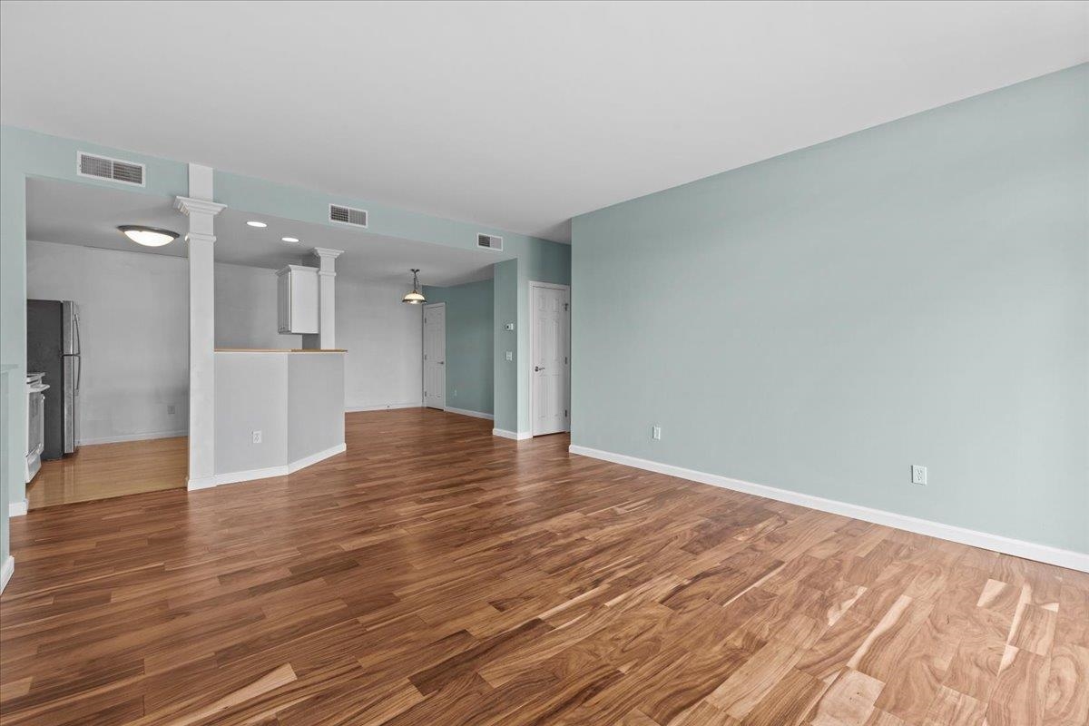

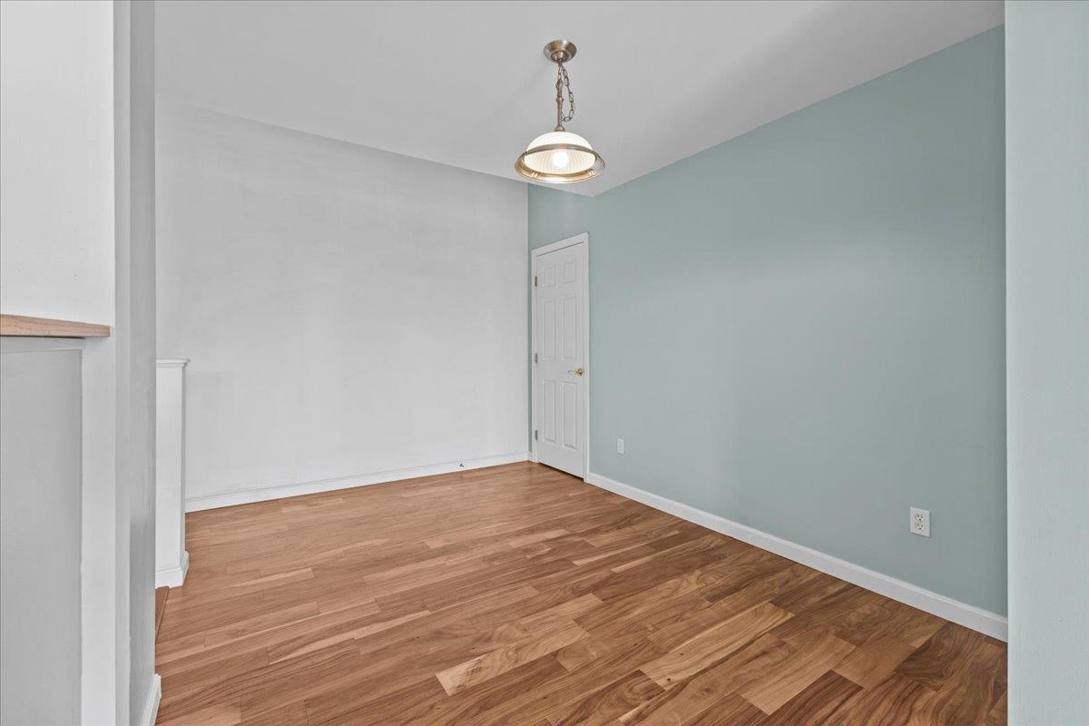
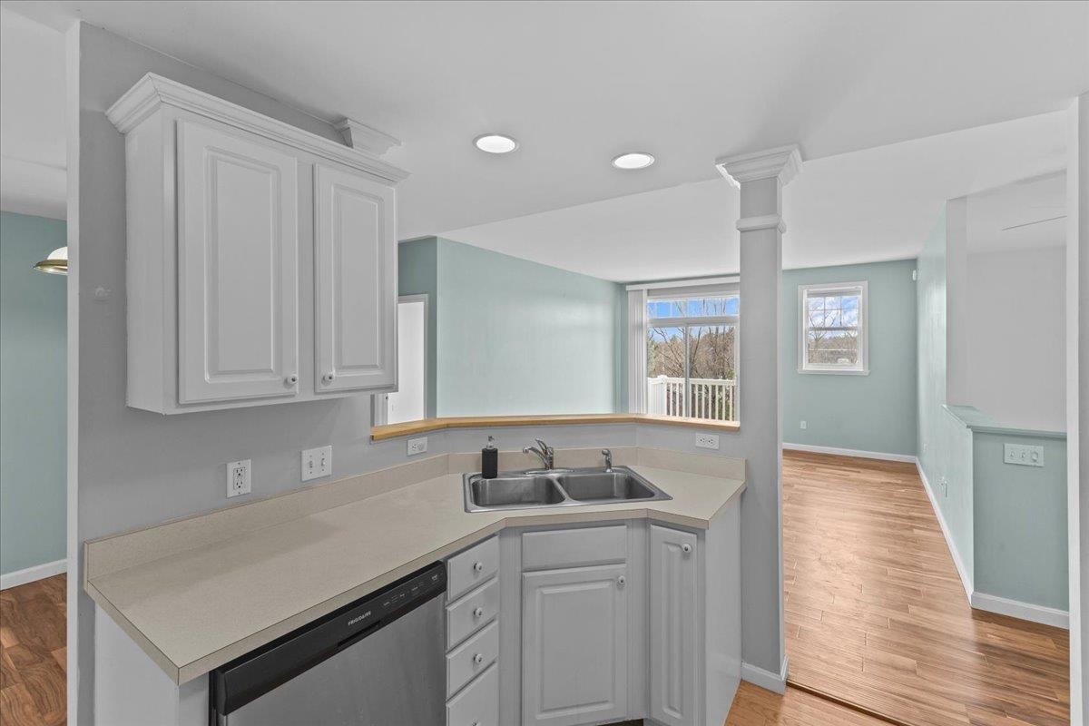
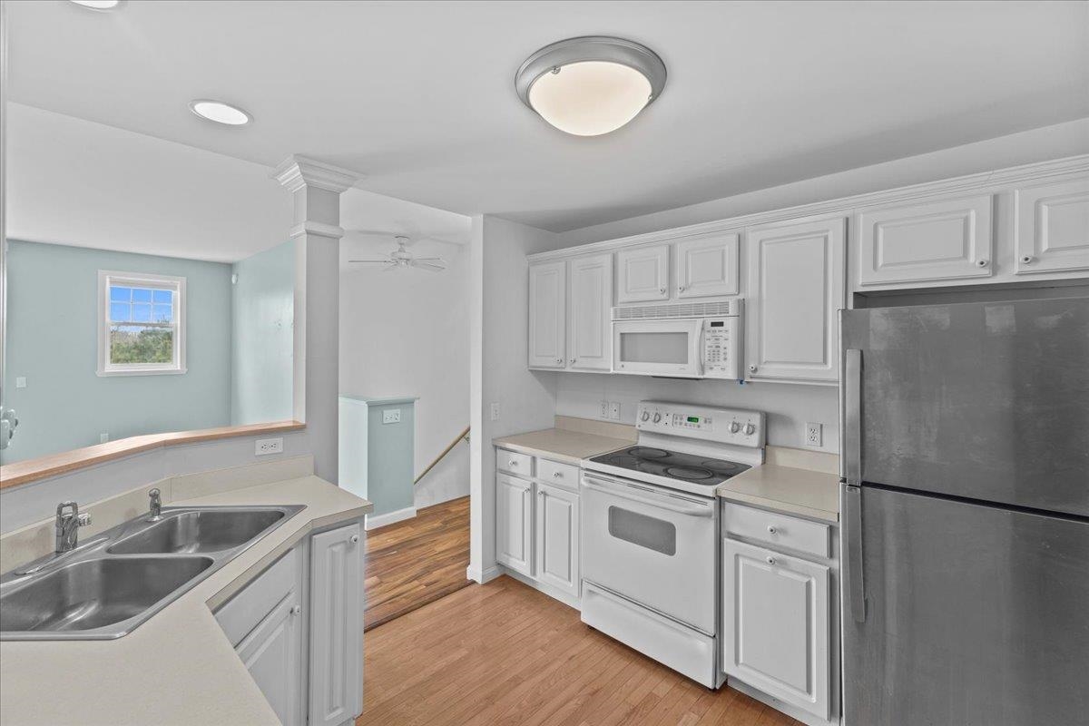
General Property Information
- Property Status:
- Active
- Price:
- $345, 000
- Unit Number
- Unit 5
- Assessed:
- $0
- Assessed Year:
- County:
- VT-Chittenden
- Acres:
- 0.00
- Property Type:
- Condo
- Year Built:
- 2002
- Agency/Brokerage:
- Justin Reed
KW Vermont - Bedrooms:
- 2
- Total Baths:
- 2
- Sq. Ft. (Total):
- 1444
- Tax Year:
- 2024
- Taxes:
- $6, 031
- Association Fees:
Welcome to 67 Pearl Street, Unit 5 – a charming condo in the heart of Essex Junction! This inviting home blends convenience and comfort, offering a bright, spacious living area with large windows and an open floor plan—perfect for relaxing or entertaining. The well-appointed kitchen features modern appliances, ample cabinetry, and a cozy dining area. With two generously sized bedrooms and plenty of closet space, this unit provides a perfect balance of practicality and style. The updated flooring boasts a clean, modern aesthetic, while the in-unit laundry and dedicated parking add to the home's everyday convenience. Step outside to enjoy beautifully maintained green spaces and your own private balcony, an ideal spot to unwind and take in the scenic surroundings. Located near local shops, dining, and recreational spots, this condo offers suburban tranquility with urban accessibility. The seller will pay off the Vermont Gas hot water tank at closing—a $5, 760 value—saving the buyer significant future costs. The tank is only 1 year old, offering efficient and dependable hot water for years to come. Don’t miss your chance to own this beautiful home! Stop by our open house this weekend and see for yourself why it won’t be available for long! Open House: May 3 | 11:00AM-2:00PM
Interior Features
- # Of Stories:
- 2
- Sq. Ft. (Total):
- 1444
- Sq. Ft. (Above Ground):
- 1444
- Sq. Ft. (Below Ground):
- 0
- Sq. Ft. Unfinished:
- 0
- Rooms:
- 4
- Bedrooms:
- 2
- Baths:
- 2
- Interior Desc:
- Laundry - 2nd Floor
- Appliances Included:
- Dishwasher, Dryer, Microwave, Range - Electric, Refrigerator, Washer, Water Heater - Rented
- Flooring:
- Manufactured, Wood
- Heating Cooling Fuel:
- Water Heater:
- Basement Desc:
- Storage - Assigned
Exterior Features
- Style of Residence:
- Townhouse
- House Color:
- Time Share:
- No
- Resort:
- Exterior Desc:
- Exterior Details:
- Balcony
- Amenities/Services:
- Land Desc.:
- Condo Development
- Suitable Land Usage:
- Roof Desc.:
- Shingle - Architectural
- Driveway Desc.:
- Paved
- Foundation Desc.:
- Concrete
- Sewer Desc.:
- Public
- Garage/Parking:
- Yes
- Garage Spaces:
- 1
- Road Frontage:
- 0
Other Information
- List Date:
- 2025-03-27
- Last Updated:


