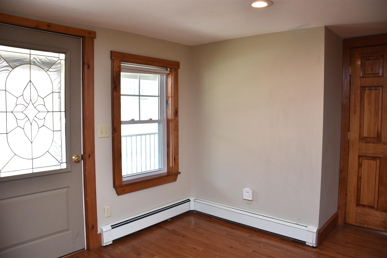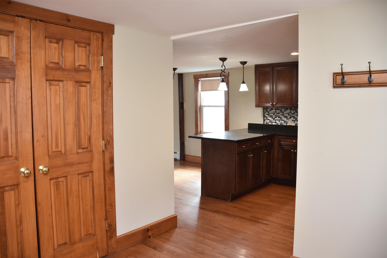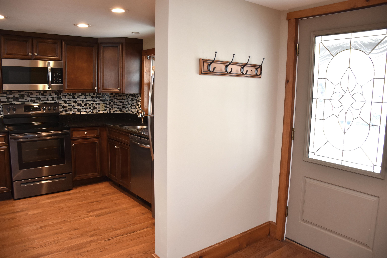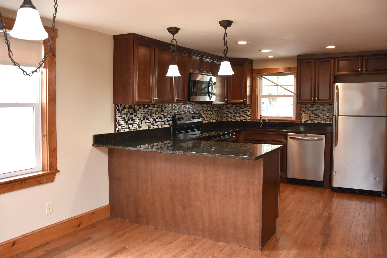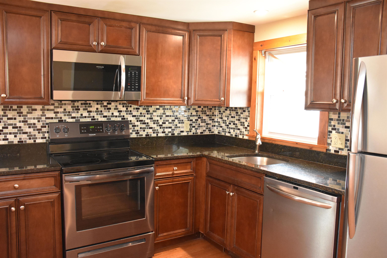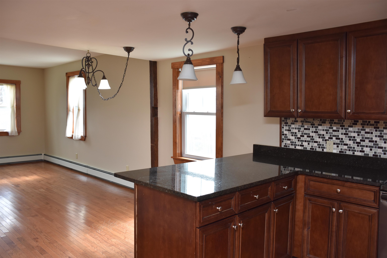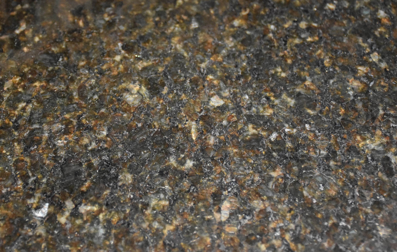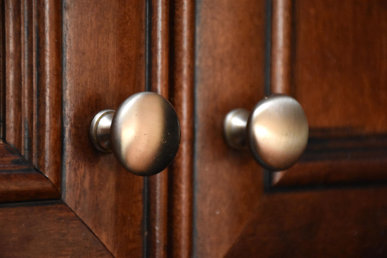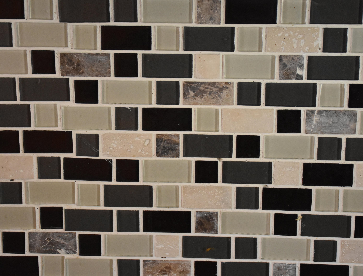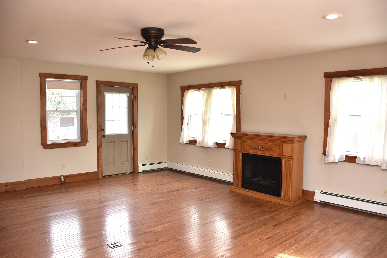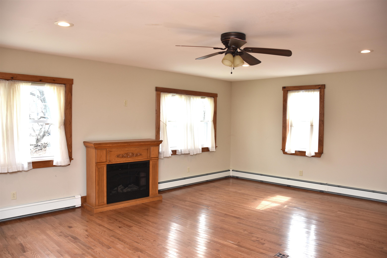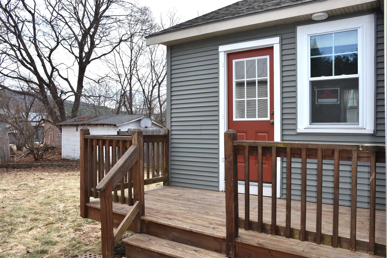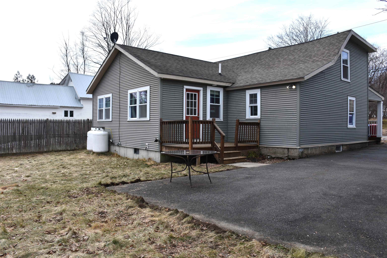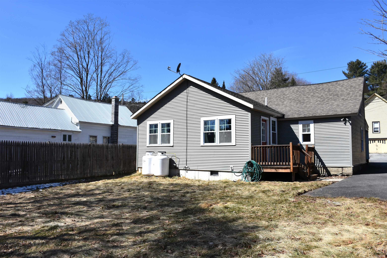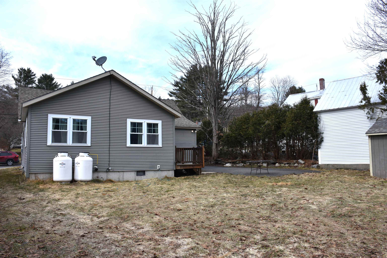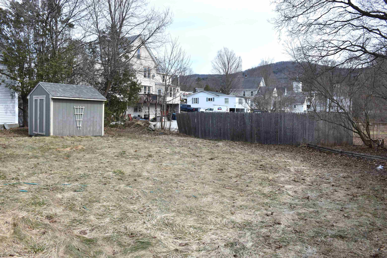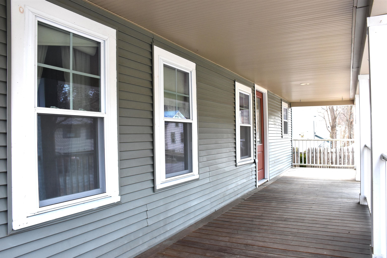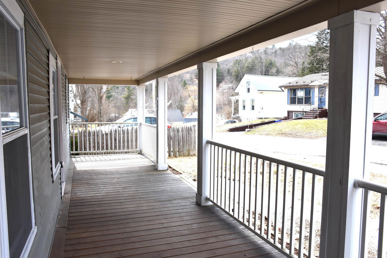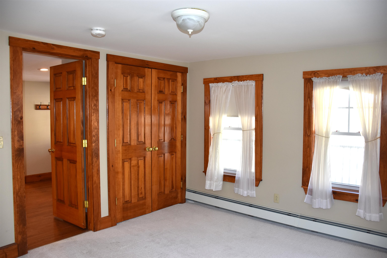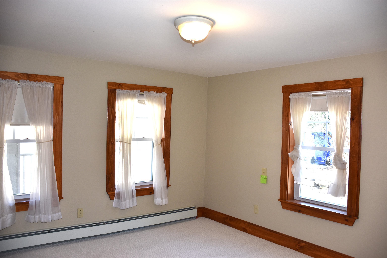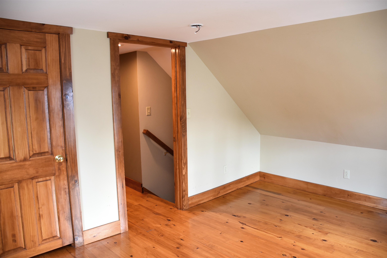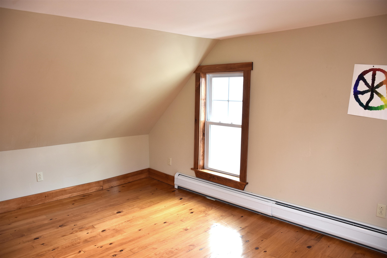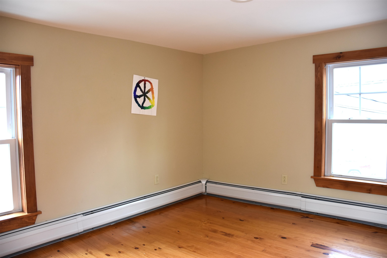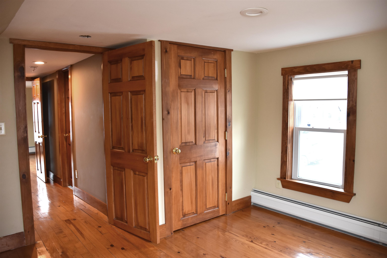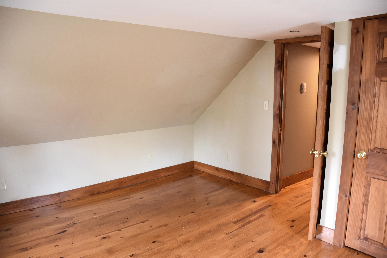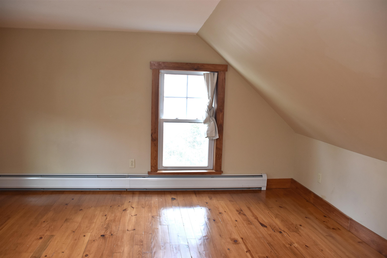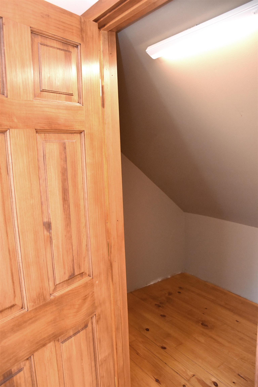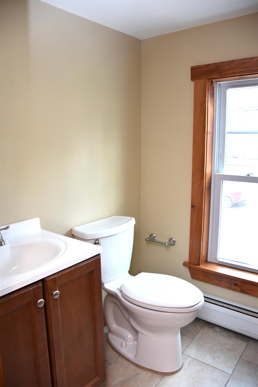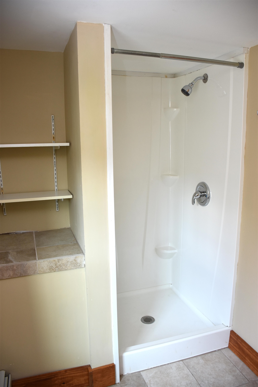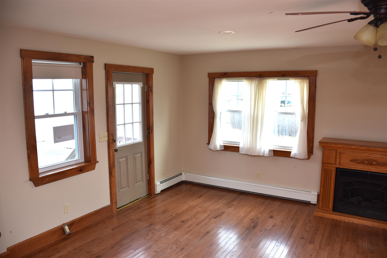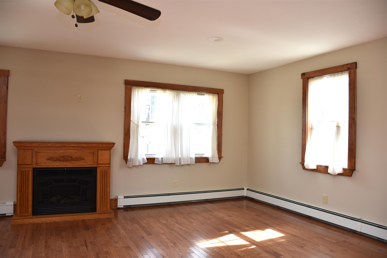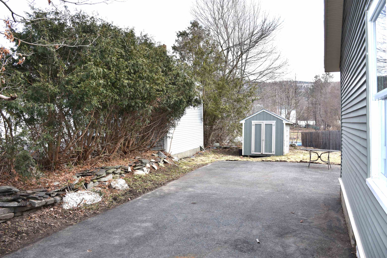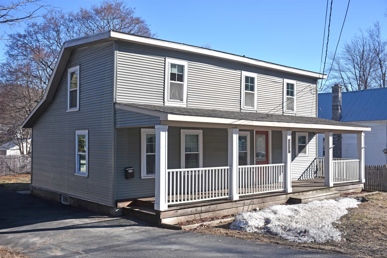1 of 39
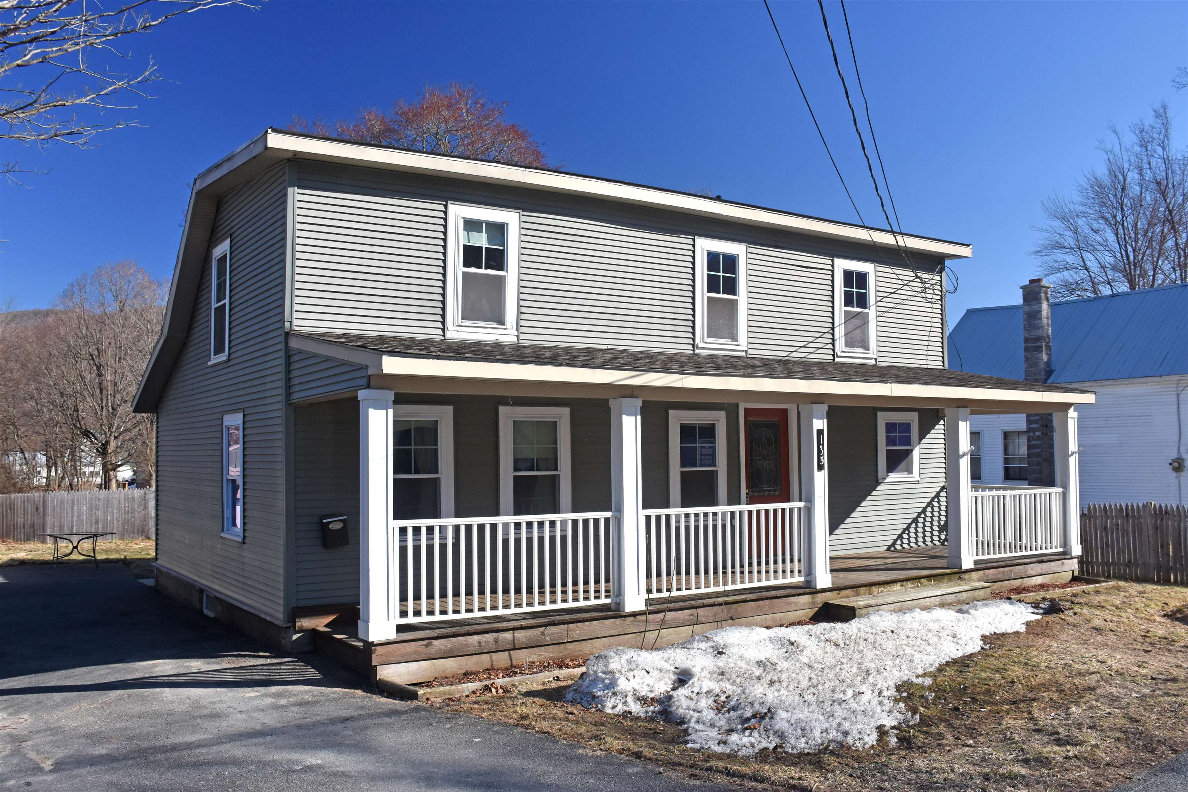

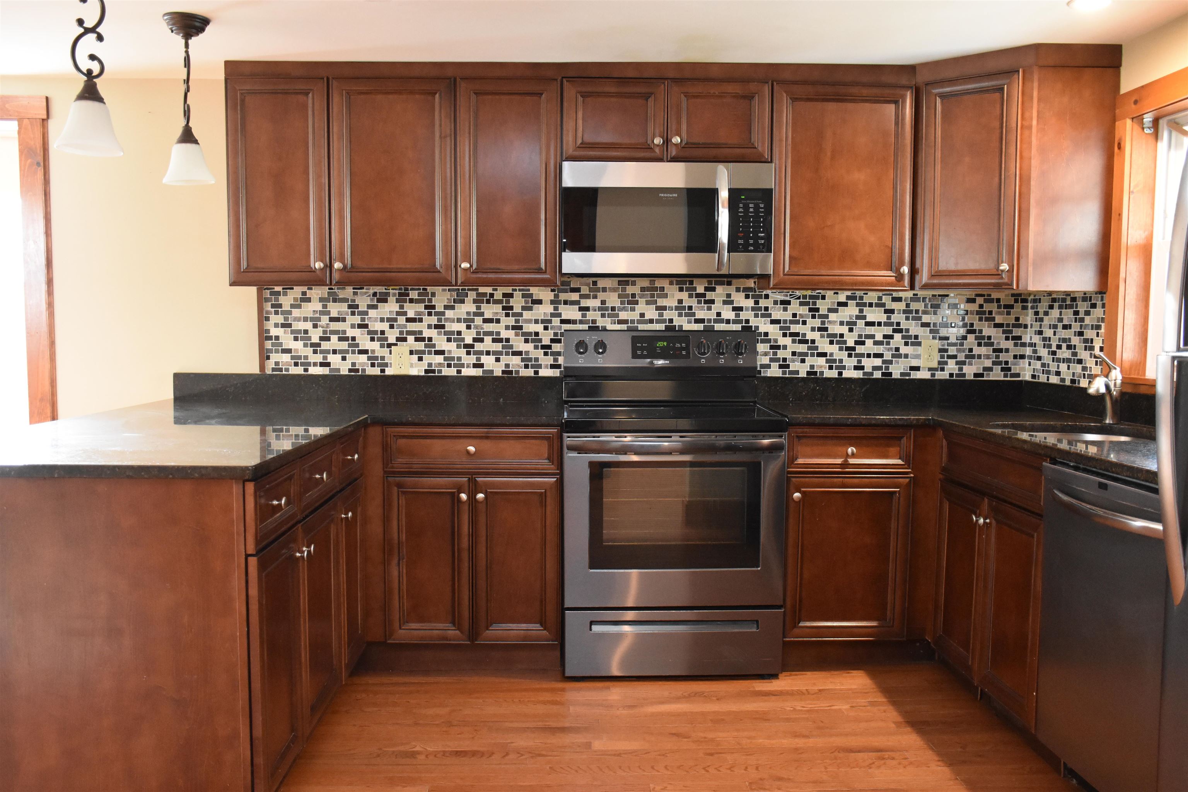
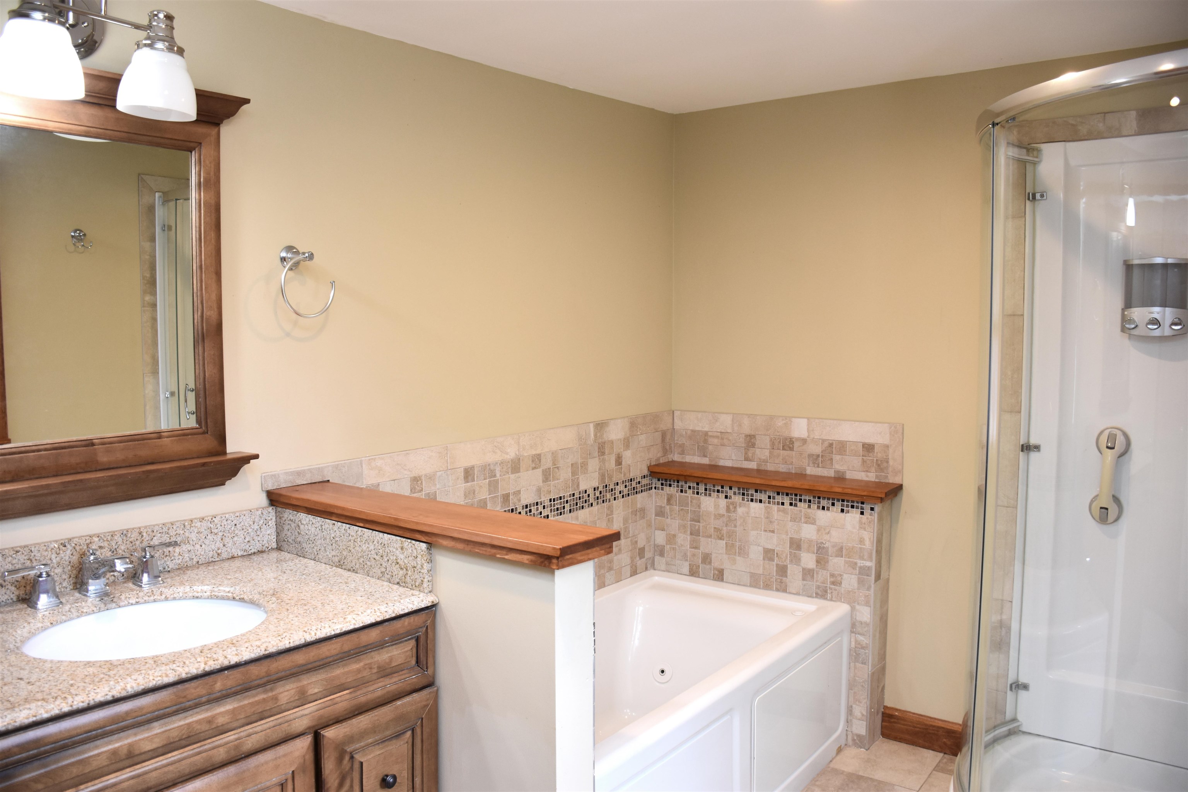

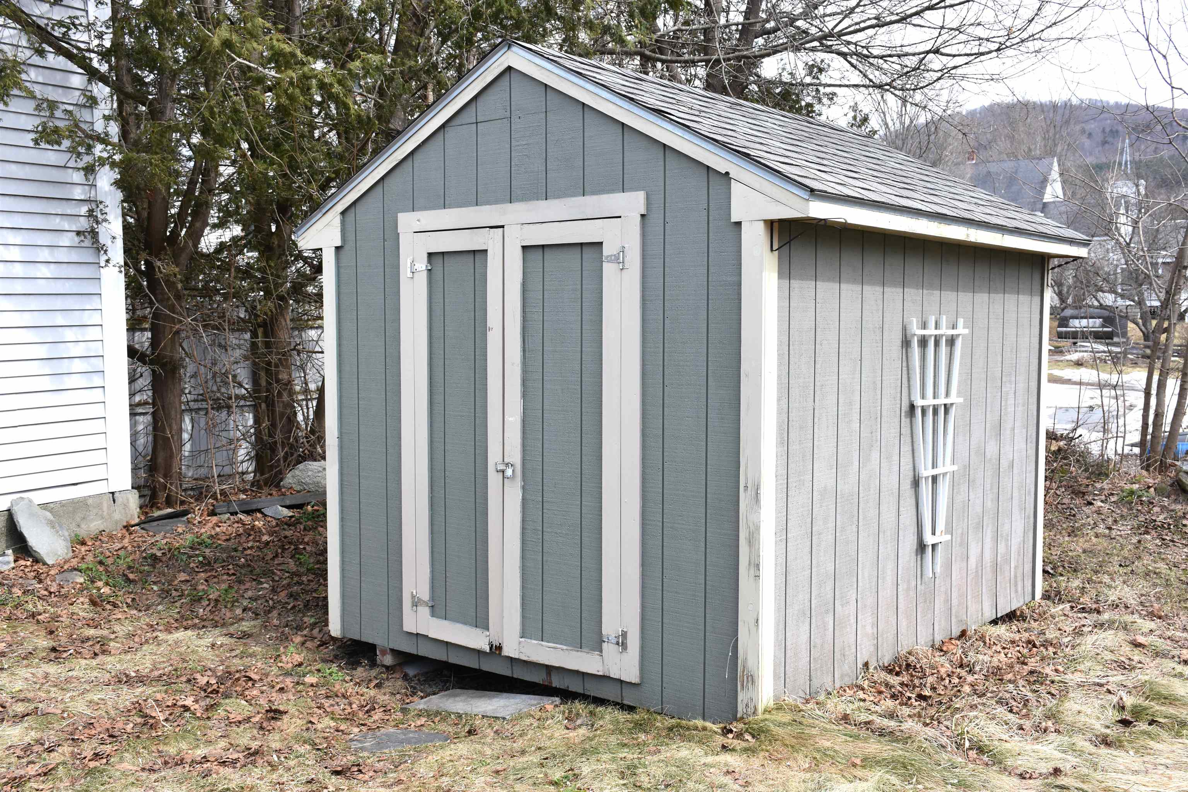
General Property Information
- Property Status:
- Active
- Price:
- $350, 000
- Assessed:
- $148, 800
- Assessed Year:
- 2014
- County:
- VT-Washington
- Acres:
- 0.25
- Property Type:
- Single Family
- Year Built:
- 1855
- Agency/Brokerage:
- Lori Holt
BHHS Vermont Realty Group/Waterbury - Bedrooms:
- 3
- Total Baths:
- 2
- Sq. Ft. (Total):
- 1781
- Tax Year:
- 2024
- Taxes:
- $4, 947
- Association Fees:
Taken back to the studs in 2014 and remodeled as it was rebuilt, this 3-BR, 1 3/4 bath Northfield Village residence checks all of your boxes! One-level living is possible! First floor BR, full bath and laundry closet with hook-ups. Fully-equipped modern kitchen with granite counter tops, stainless steel appliances, and an impressive amount of cabinetry. Dining area. Full-width living room with free-standing electric fireplace. Replacement windows. Mostly hardwood flooring on first floor, with tile in bath and new carpet in bedroom. Upstairs, both bedrooms have softwood flooring, and tile in bathroom in-between. Walk-in closet. Covered front porch and side entry deck. Level yard with storage shed. Convenient to Depot Square amenities, Northfield Schools, Norwich University Campus, and hiking trails. Available for immediate occupancy (at closing), too!
Interior Features
- # Of Stories:
- 1.5
- Sq. Ft. (Total):
- 1781
- Sq. Ft. (Above Ground):
- 1781
- Sq. Ft. (Below Ground):
- 0
- Sq. Ft. Unfinished:
- 396
- Rooms:
- 6
- Bedrooms:
- 3
- Baths:
- 2
- Interior Desc:
- Dining Area, Laundry Hook-ups, Natural Woodwork, Other, Soaking Tub, Walk-in Closet, 1st Floor Laundry
- Appliances Included:
- Dishwasher, Electric Range, Refrigerator
- Flooring:
- Carpet, Hardwood, Softwood, Tile
- Heating Cooling Fuel:
- Water Heater:
- Basement Desc:
- Unfinished
Exterior Features
- Style of Residence:
- New Englander
- House Color:
- Grey tan
- Time Share:
- No
- Resort:
- No
- Exterior Desc:
- Exterior Details:
- Deck, Covered Porch, Shed
- Amenities/Services:
- Land Desc.:
- Level, Sidewalks, Trail/Near Trail, In Town, Neighborhood, Near School(s)
- Suitable Land Usage:
- Residential
- Roof Desc.:
- Asphalt Shingle
- Driveway Desc.:
- Paved
- Foundation Desc.:
- Concrete, Stone
- Sewer Desc.:
- Public
- Garage/Parking:
- No
- Garage Spaces:
- 0
- Road Frontage:
- 59
Other Information
- List Date:
- 2025-03-25
- Last Updated:


