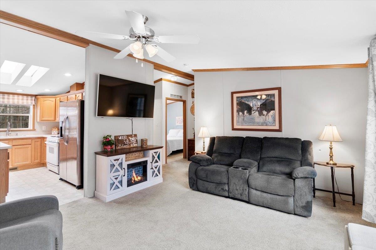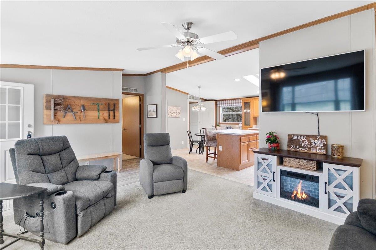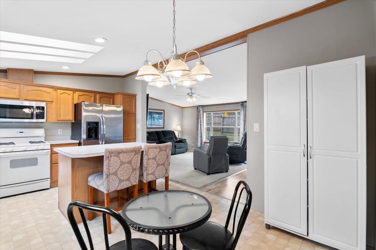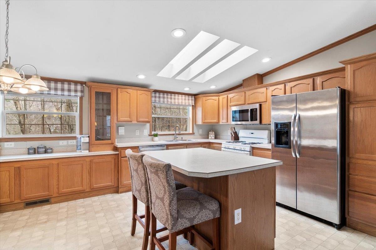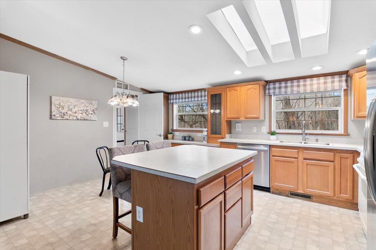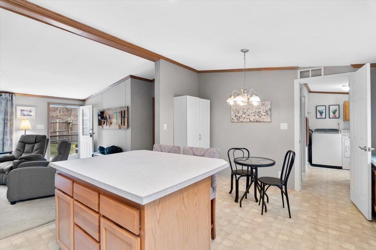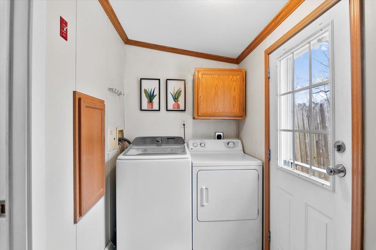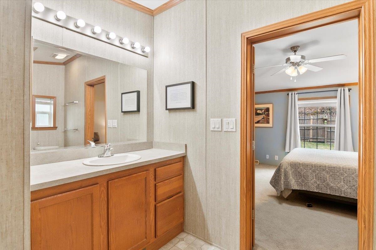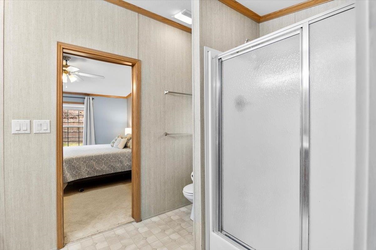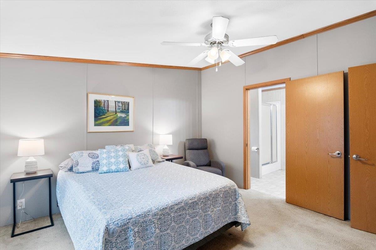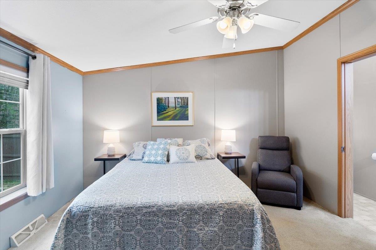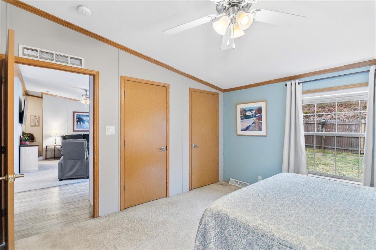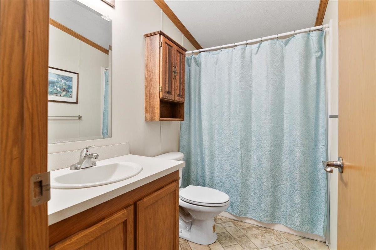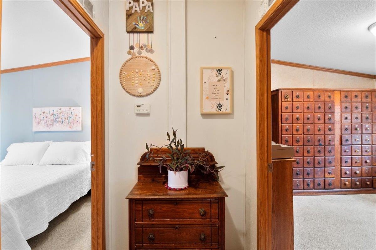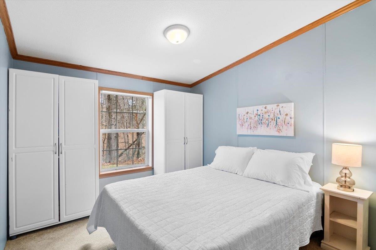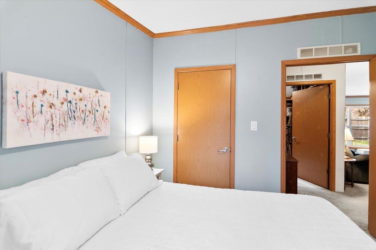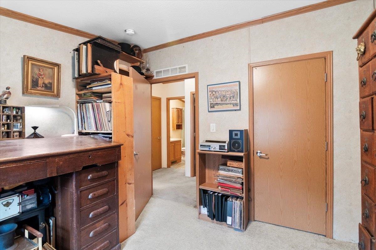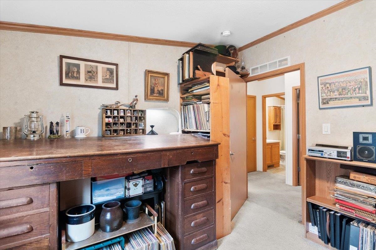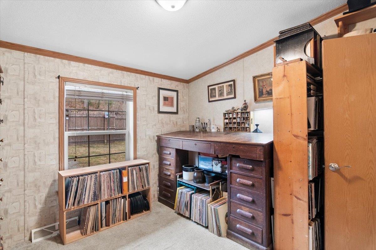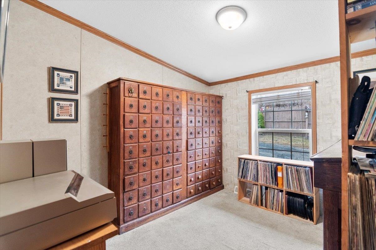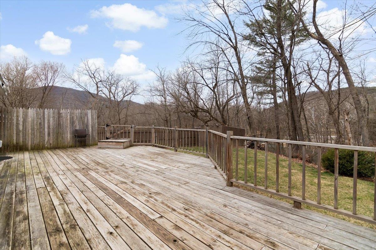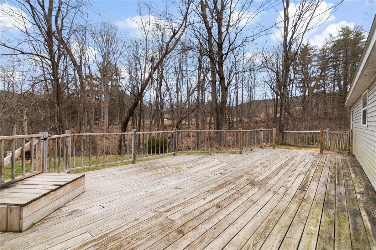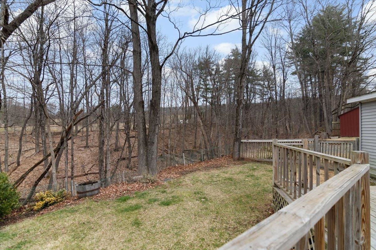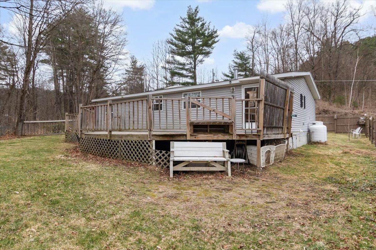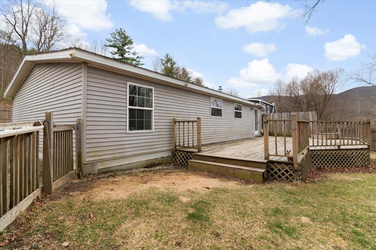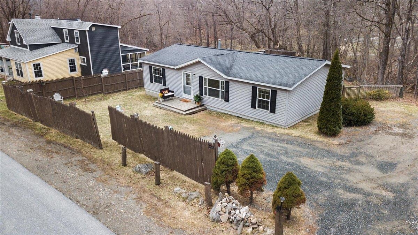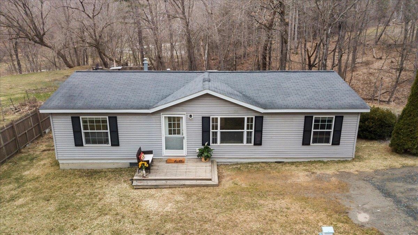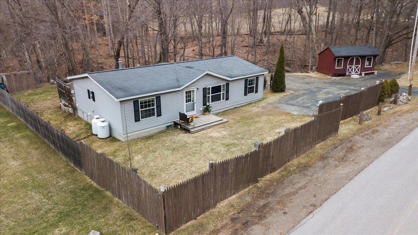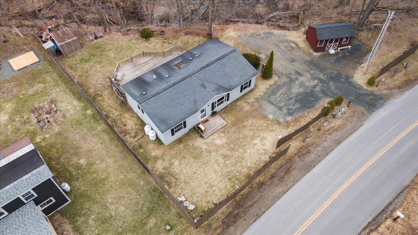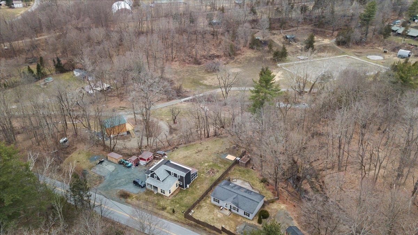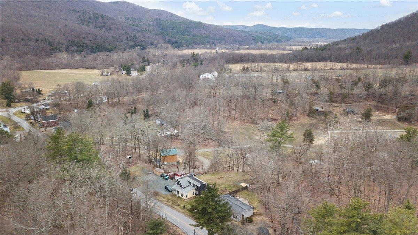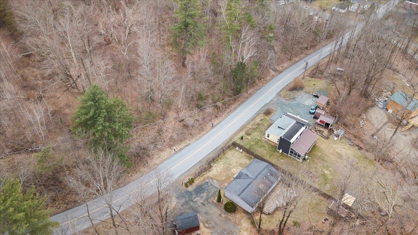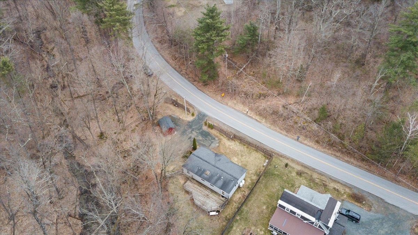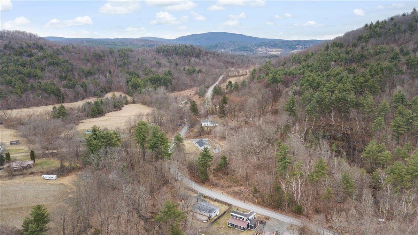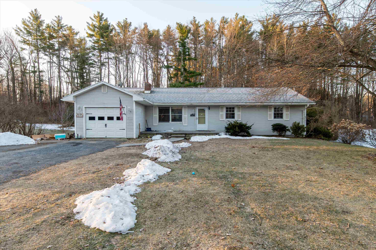1 of 42
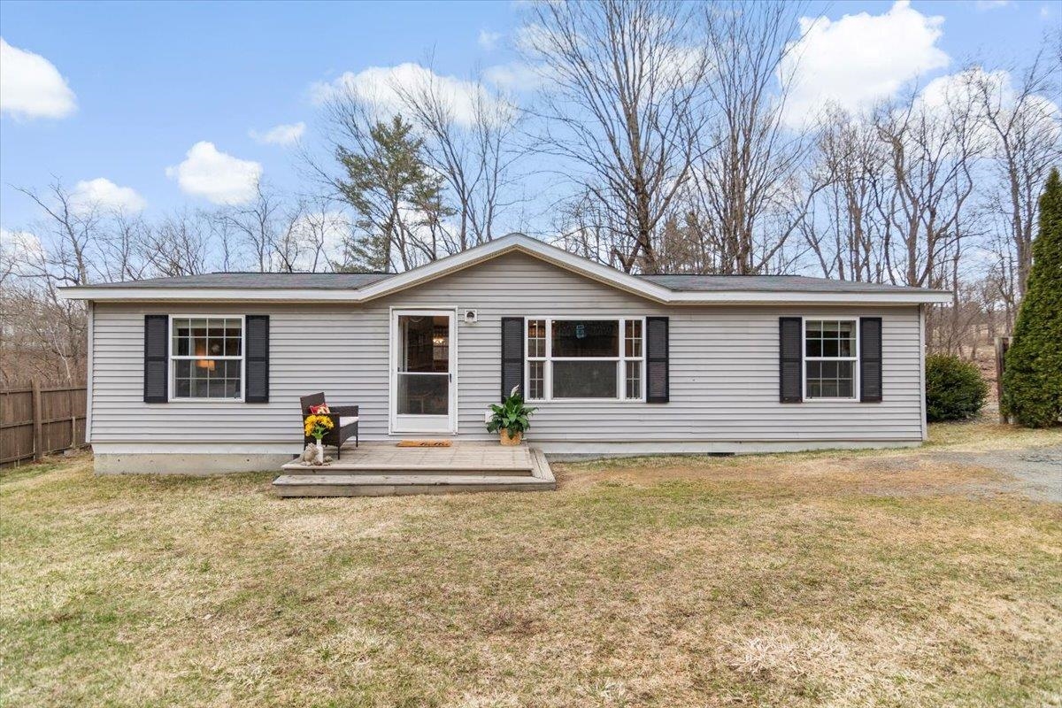

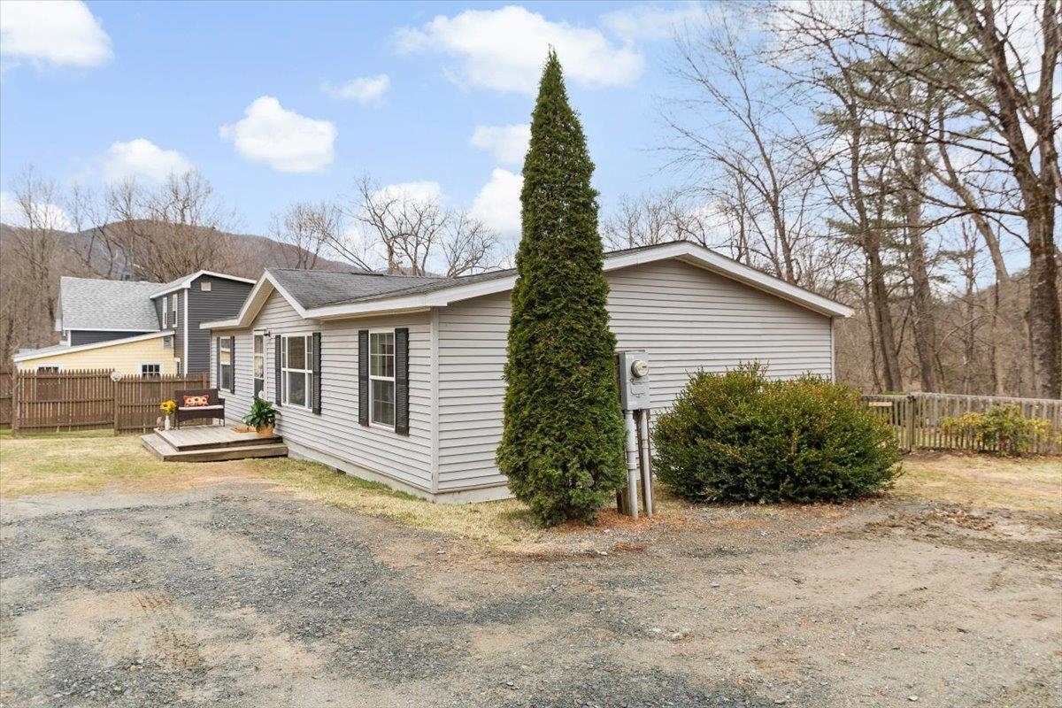
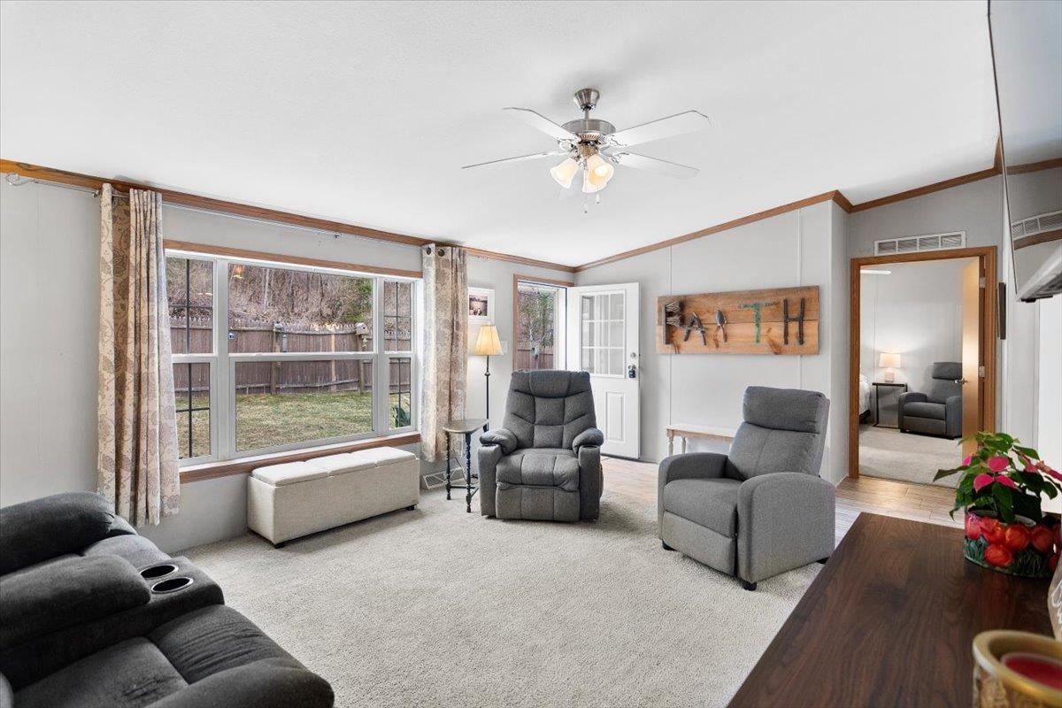
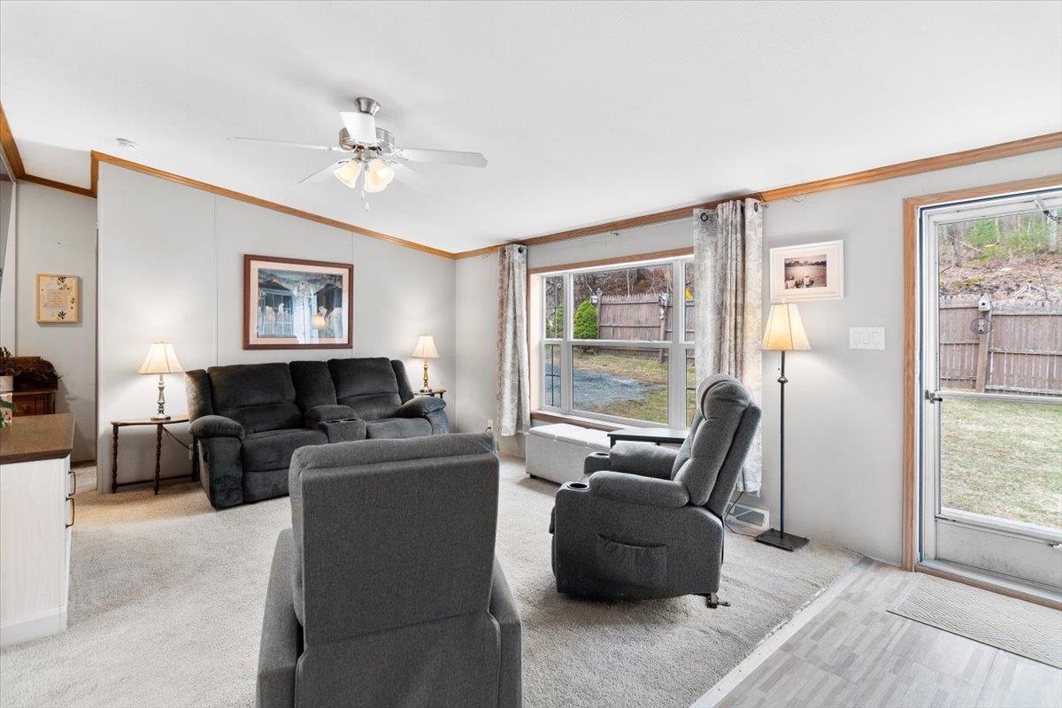
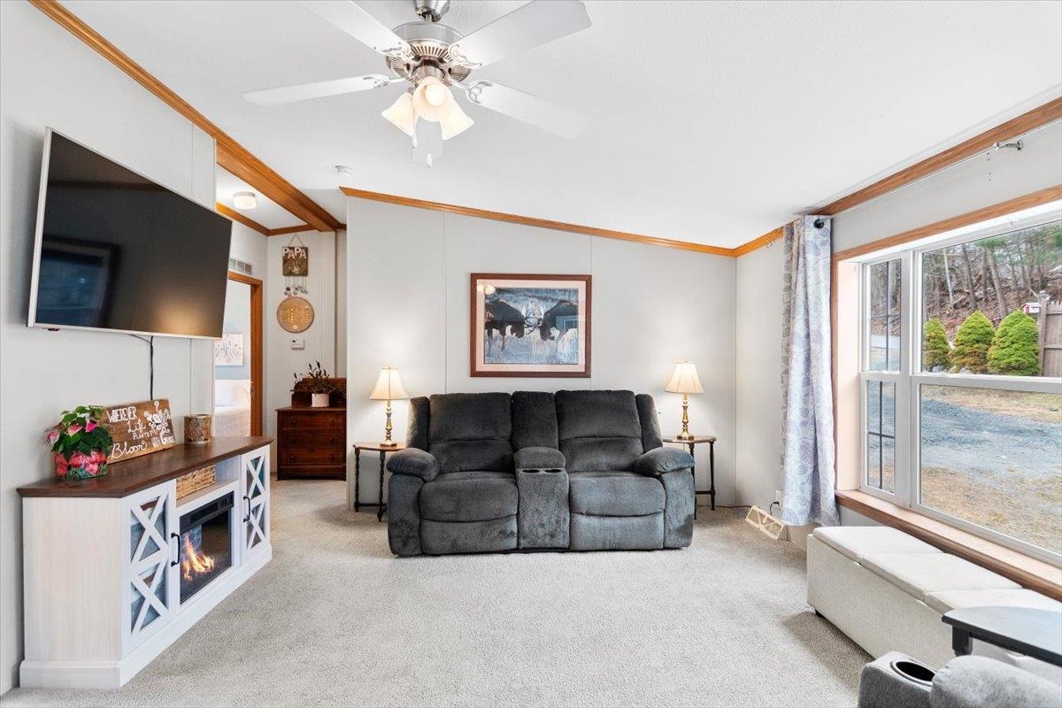
General Property Information
- Property Status:
- Active Under Contract
- Price:
- $225, 000
- Assessed:
- $0
- Assessed Year:
- County:
- VT-Bennington
- Acres:
- 1.59
- Property Type:
- Single Family
- Year Built:
- 2009
- Agency/Brokerage:
- Jenifer Hoffman
Hoffman Real Estate - Bedrooms:
- 3
- Total Baths:
- 2
- Sq. Ft. (Total):
- 1144
- Tax Year:
- 2025
- Taxes:
- $2, 761
- Association Fees:
Clean and bright one-story home with 3 bedrooms and 2 bathrooms. Easy living with everything all on one level. Semi-open concept living room and kitchen/dining. Tons of cabinets and counter space in the kitchen, an island with seating for two, plus room for a small dining table. Appliances are included, so you can move right in and start cooking. Or step out to the huge back deck to grill and relax while admiring the mountains and listening to the babbling brook below. Great views out the front and back windows... surrounded by nature... there's even a horse farm two doors down. No basement; house is on a concrete slab with frost wall. New shed added in 2016 offers lots of storage, and there's an older shed in the backyard, which is fully fenced for a small dog. Systems include a propane hot air furnace, electric hot water tank, 100 amp electrical, drilled well with whole house filter, and town sewer. Low maintenance inside and out. Paved, public roads with easy access to Williamstown (MA), Bennington (VT) or Hoosick (NY). If you've been looking for a new home, this is it! Highest and best offers are due by Sunday 4/6 @ 4PM.
Interior Features
- # Of Stories:
- 1
- Sq. Ft. (Total):
- 1144
- Sq. Ft. (Above Ground):
- 1144
- Sq. Ft. (Below Ground):
- 0
- Sq. Ft. Unfinished:
- 0
- Rooms:
- 6
- Bedrooms:
- 3
- Baths:
- 2
- Interior Desc:
- Blinds, Cathedral Ceiling, Ceiling Fan, Kitchen Island, Kitchen/Dining, Primary BR w/ BA, Natural Light, Skylight, Laundry - 1st Floor
- Appliances Included:
- Dishwasher, Microwave, Range - Gas, Refrigerator
- Flooring:
- Carpet, Vinyl
- Heating Cooling Fuel:
- Water Heater:
- Basement Desc:
- Concrete Floor, Crawl Space, Frost Wall, Slab
Exterior Features
- Style of Residence:
- Double Wide, Ranch
- House Color:
- Gray
- Time Share:
- No
- Resort:
- Exterior Desc:
- Exterior Details:
- Deck, Fence - Dog, Fence - Partial, Garden Space, Porch, Shed
- Amenities/Services:
- Land Desc.:
- Landscaped, Mountain View, River Frontage, Stream, View, Water View, Waterfront
- Suitable Land Usage:
- Roof Desc.:
- Shingle - Asphalt
- Driveway Desc.:
- Crushed Stone, Gravel
- Foundation Desc.:
- Slab w/ Frost Wall
- Sewer Desc.:
- Public
- Garage/Parking:
- No
- Garage Spaces:
- 0
- Road Frontage:
- 327
Other Information
- List Date:
- 2025-03-26
- Last Updated:


