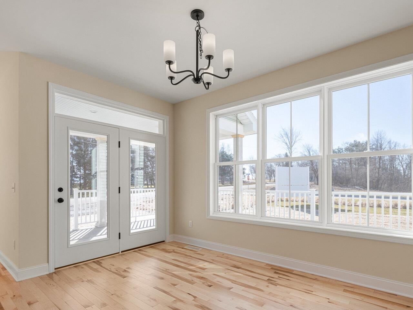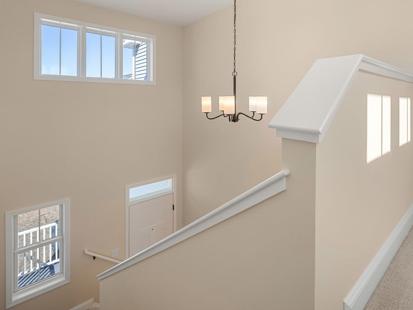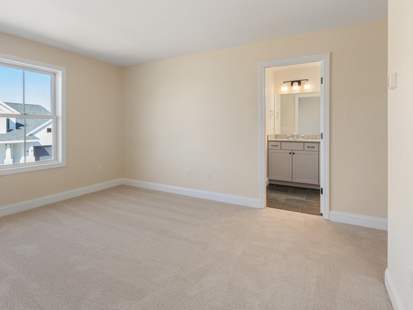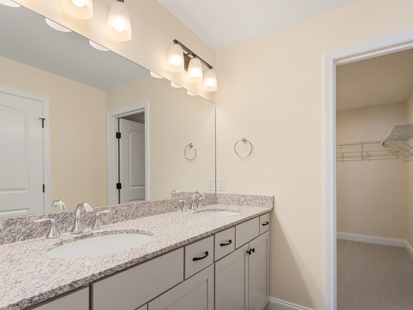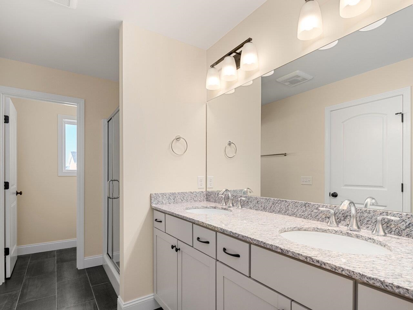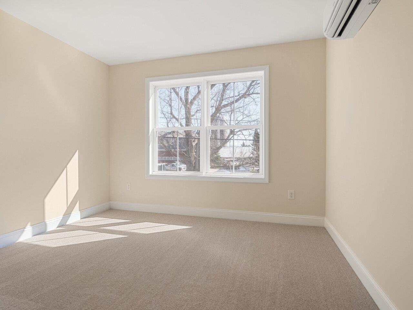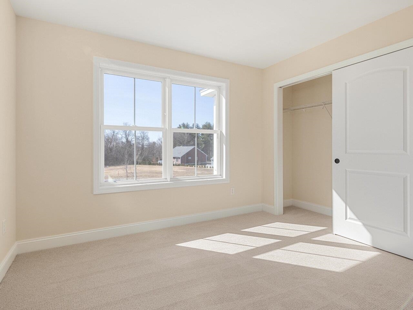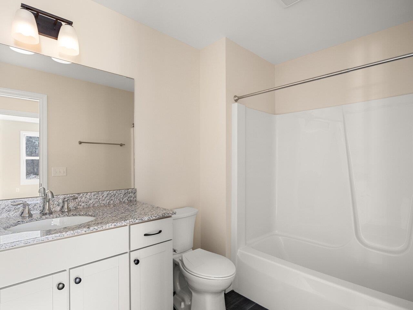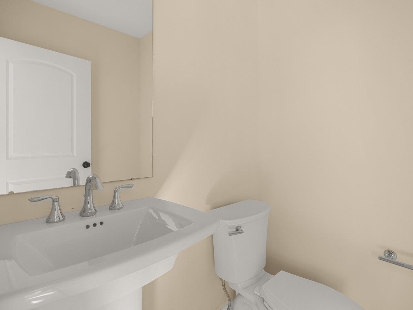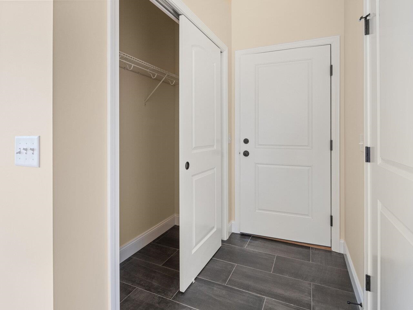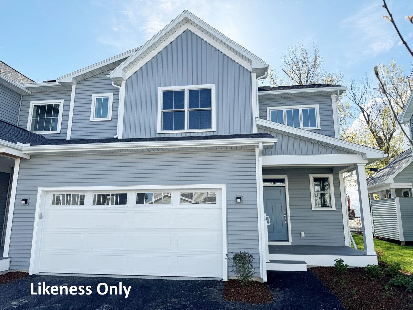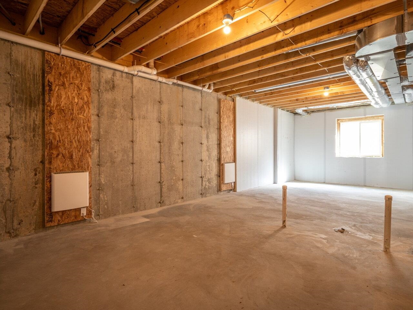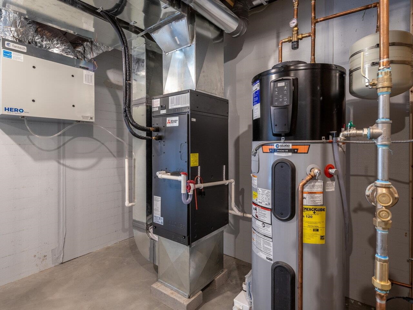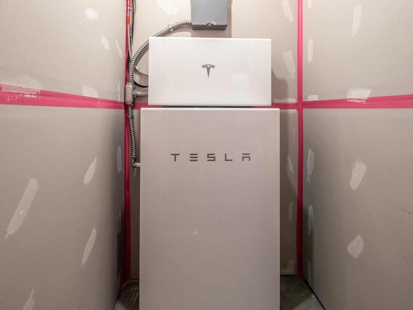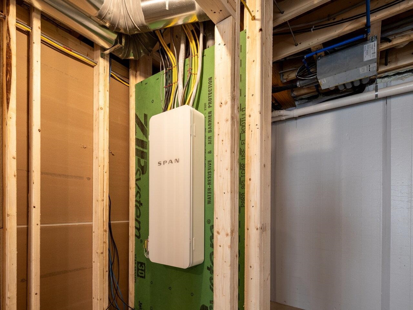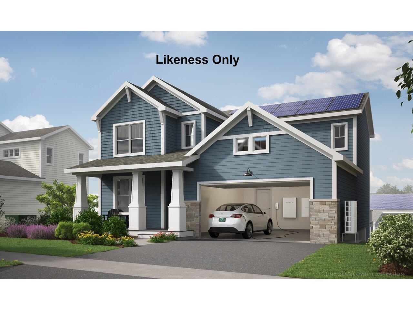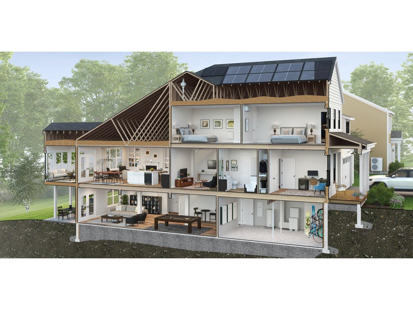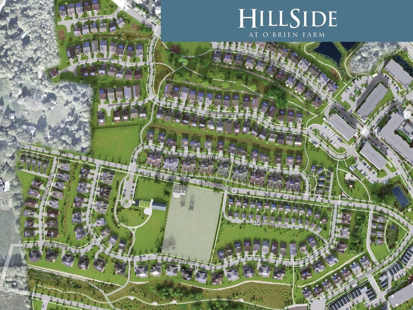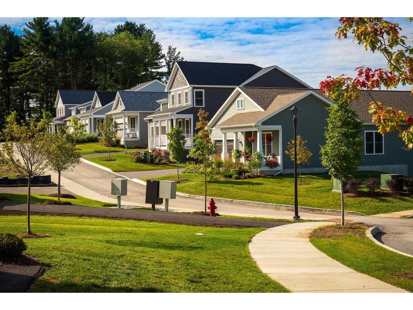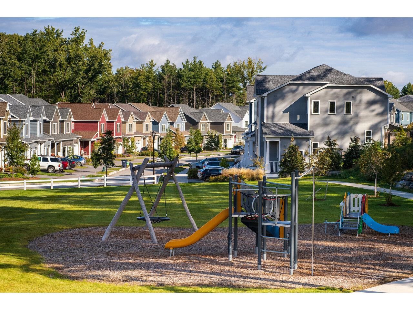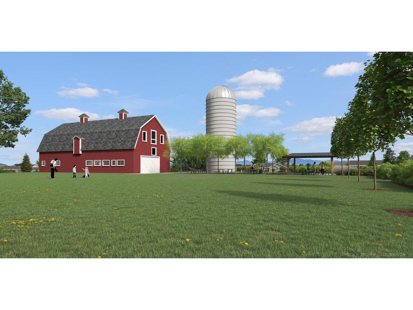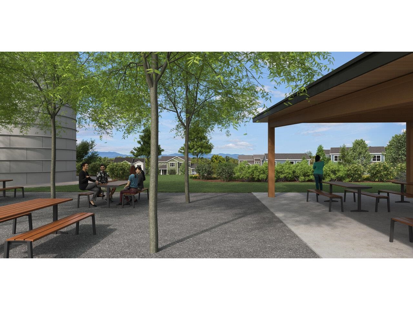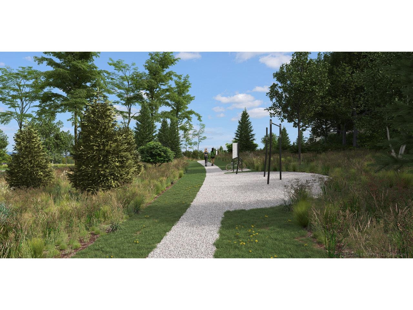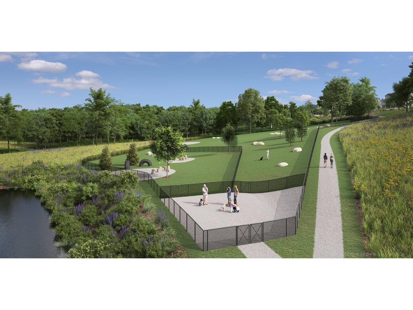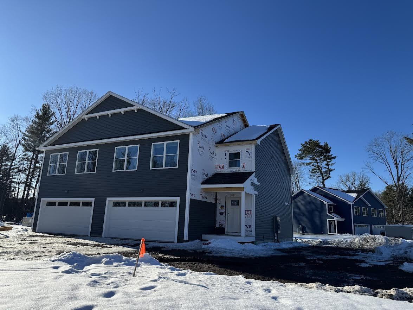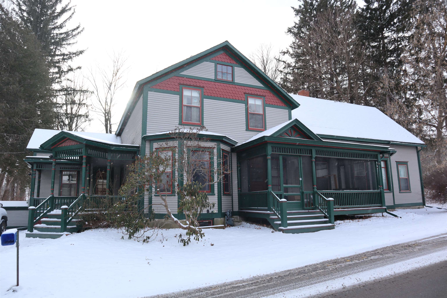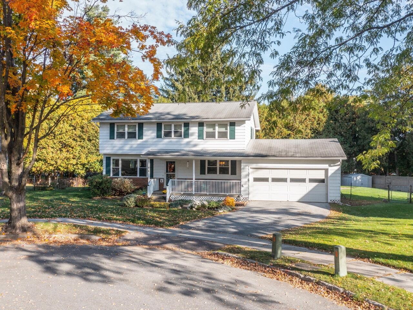1 of 32
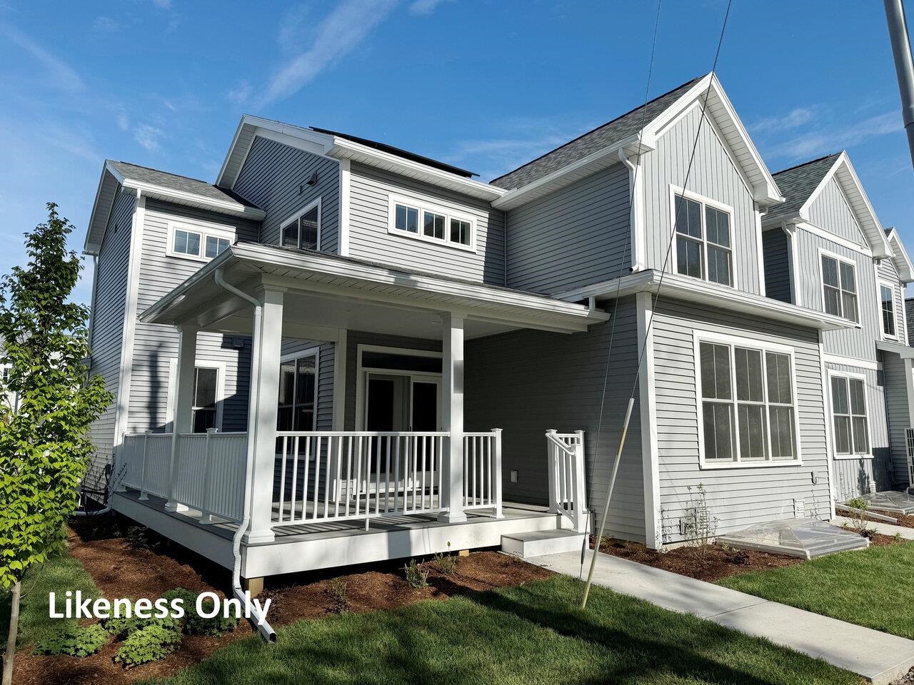
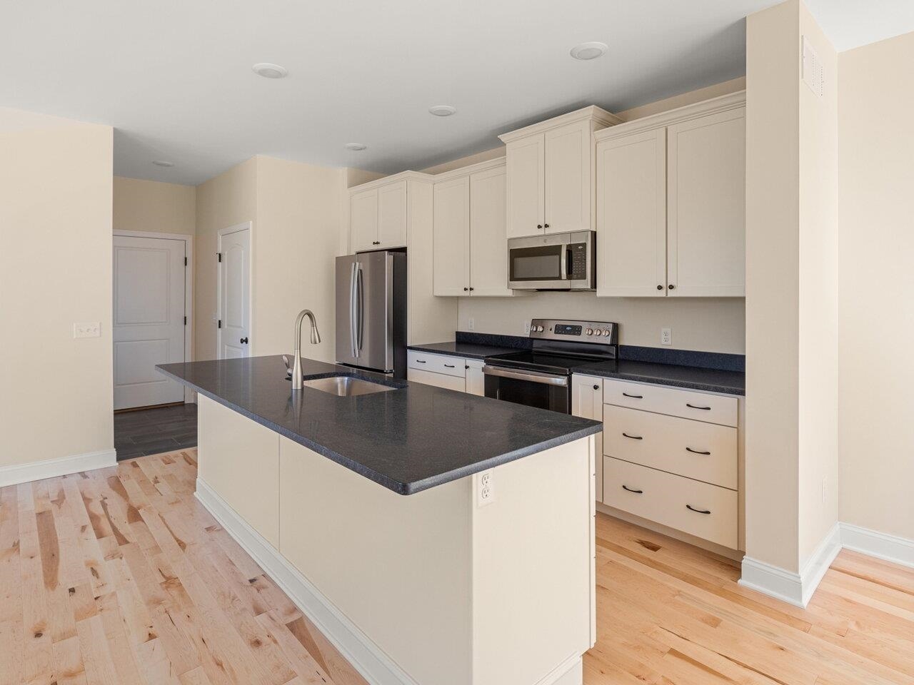
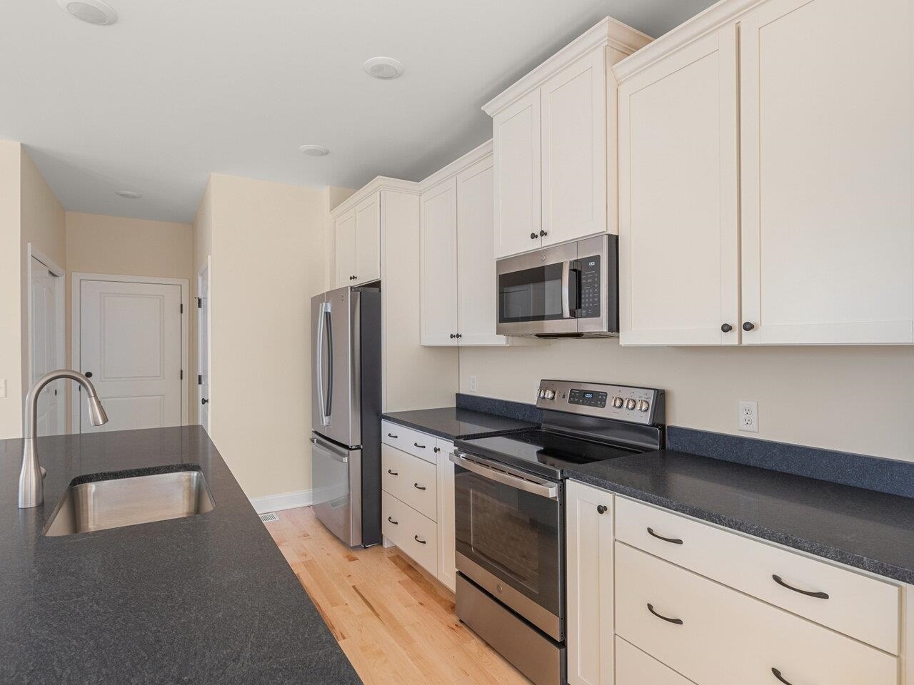
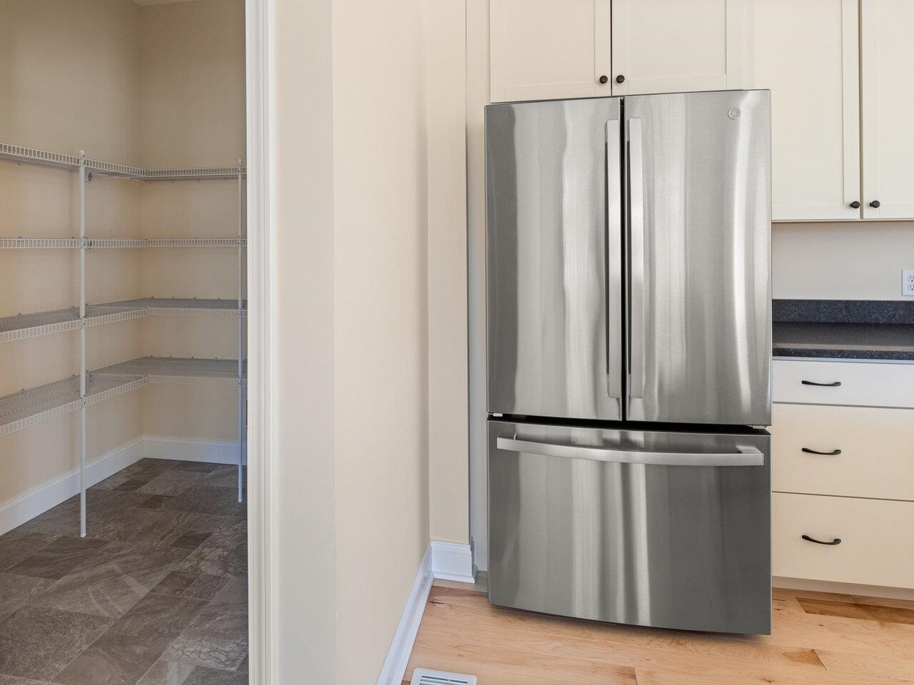
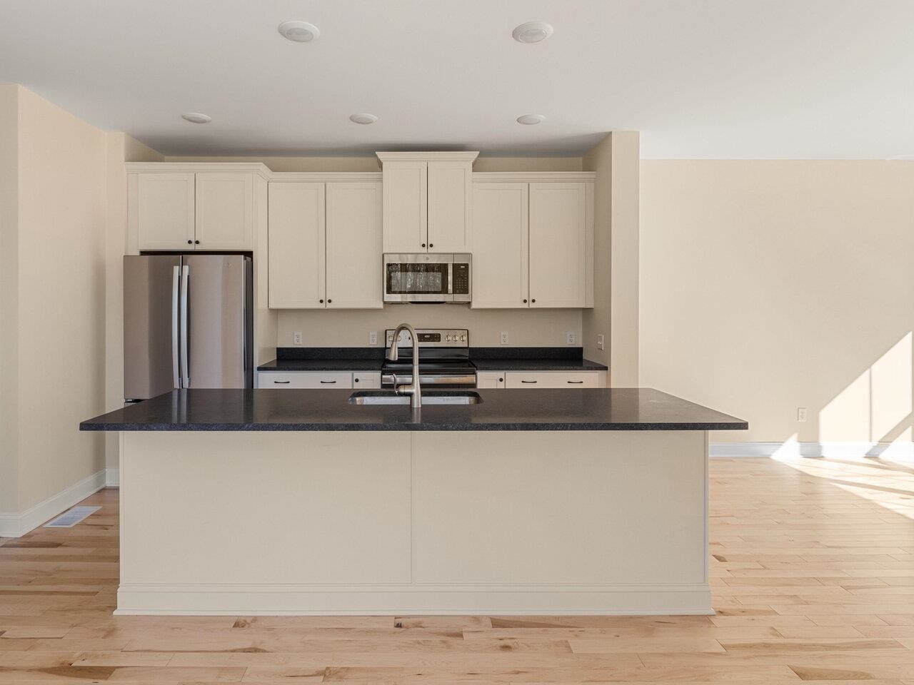
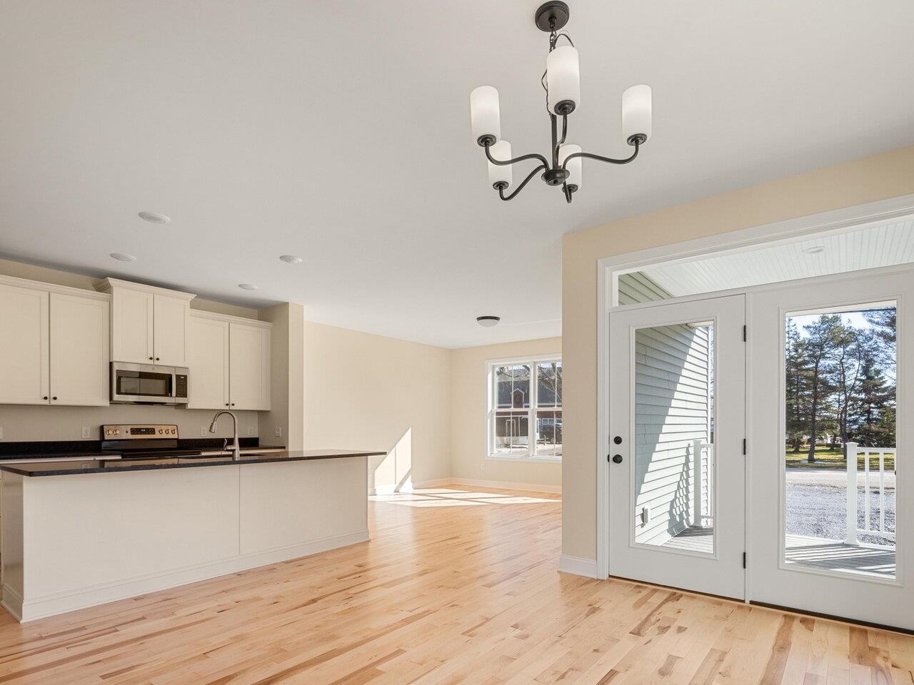
General Property Information
- Property Status:
- Active
- Price:
- $669, 900
- Assessed:
- $0
- Assessed Year:
- County:
- VT-Chittenden
- Acres:
- 0.00
- Property Type:
- Condo
- Year Built:
- 2025
- Agency/Brokerage:
- Lipkin Audette Team
Coldwell Banker Hickok and Boardman - Bedrooms:
- 3
- Total Baths:
- 3
- Sq. Ft. (Total):
- 1875
- Tax Year:
- Taxes:
- $0
- Association Fees:
*JOIN US FOR OPEN HOUSES THIS SATURDAY & SUNDAY @ THE MODEL HOME (27 LEO LANE) 11AM-1PM* The Oak Townhome is just the right size at 1, 875 sq. ft. with 3 bedrooms and 2 ½ bathrooms. Still time to pick out your custom choices- check out the design center for all your lighting, flooring, fixtures and various selections! Light filled Oak townhome features a wrap-around porch accessible from the main living level. The oversized kitchen island provides casual convenience alongside a formal dining area adjacent to the generous living room. A walk-in pantry enhances kitchen storage. The 2nd floor offers an owner’s suite with double sinks, walk-in closet and 2 additional large bedrooms. The full lower-level basement offers ample storage or the potential for additional living space. With abundant natural light, a distinctive roofline, and seamless indoor-outdoor living, The Oak is both stylish and inviting. As always at Hillside East air conditioning and Trex decking is standard. Located in South Burlington @ Hillside East, one of the first 100% fossil fuel & carbon free neighborhoods in the country! O’Brien Brothers ensures quality, energy efficient new construction. Located in the convenient Hillside East O'Brien Farm community in South Burlington.
Interior Features
- # Of Stories:
- 2
- Sq. Ft. (Total):
- 1875
- Sq. Ft. (Above Ground):
- 1875
- Sq. Ft. (Below Ground):
- 0
- Sq. Ft. Unfinished:
- 716
- Rooms:
- 8
- Bedrooms:
- 3
- Baths:
- 3
- Interior Desc:
- Bar, Kitchen Island, Laundry Hook-ups, Light Fixtures -Enrgy Rtd, Storage - Indoor, Walk-in Closet, Laundry - 2nd Floor
- Appliances Included:
- Dishwasher - Energy Star, Microwave, Refrigerator-Energy Star, Stove - Electric, Water Heater - Heat Pump
- Flooring:
- Carpet, Hardwood, Tile, Vinyl
- Heating Cooling Fuel:
- Water Heater:
- Basement Desc:
- Concrete, Daylight, Full, Stairs - Interior, Storage Space, Unfinished, Interior Access
Exterior Features
- Style of Residence:
- End Unit, Townhouse
- House Color:
- Time Share:
- No
- Resort:
- Exterior Desc:
- Exterior Details:
- Deck, Garden Space, Porch - Covered
- Amenities/Services:
- Land Desc.:
- Alternative Lots Avail, Alternative Styles Avail, Condo Development, Landscaped, Subdivision, Trail/Near Trail, Walking Trails
- Suitable Land Usage:
- Roof Desc.:
- Shingle - Architectural
- Driveway Desc.:
- Paved
- Foundation Desc.:
- Poured Concrete
- Sewer Desc.:
- Public
- Garage/Parking:
- Yes
- Garage Spaces:
- 2
- Road Frontage:
- 0
Other Information
- List Date:
- 2025-03-26
- Last Updated:


