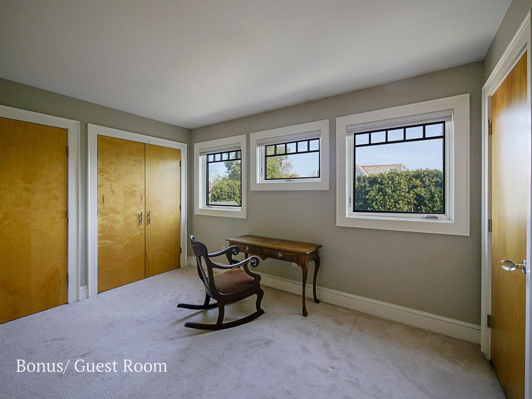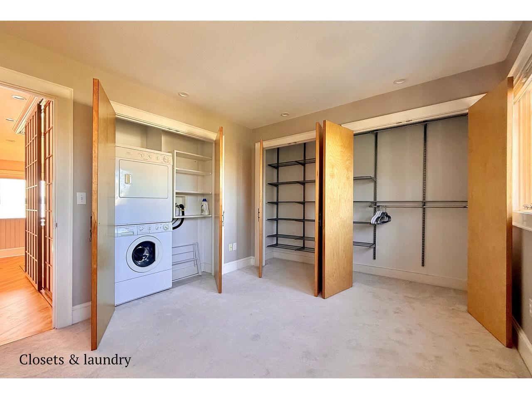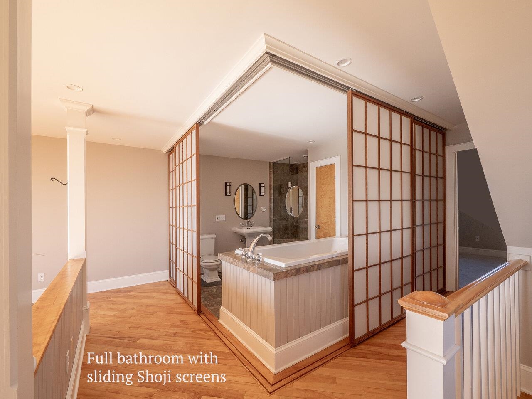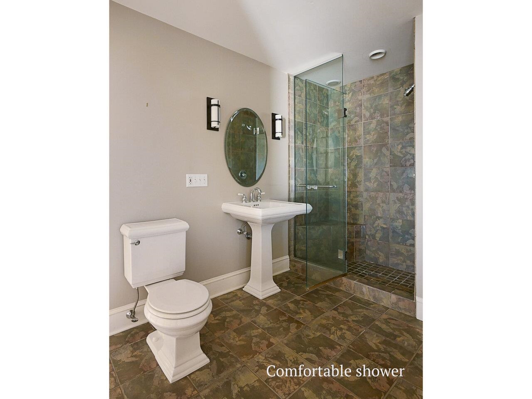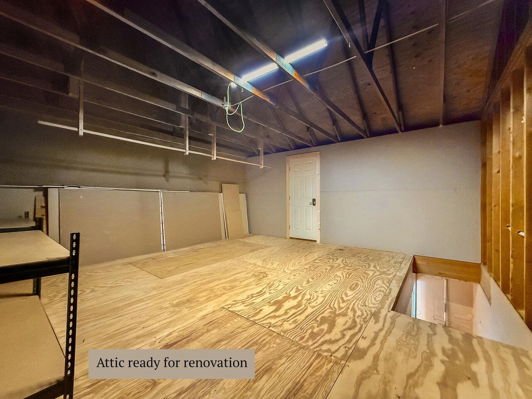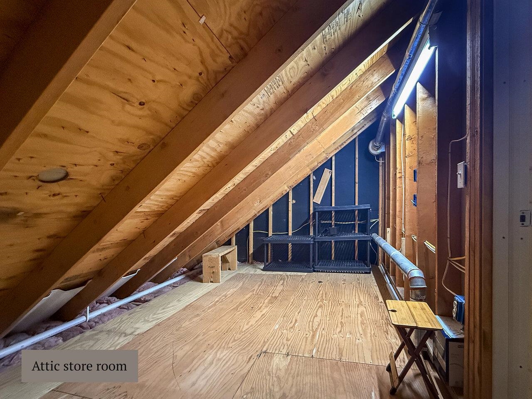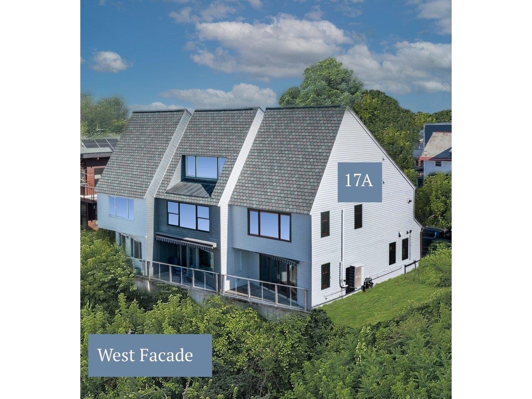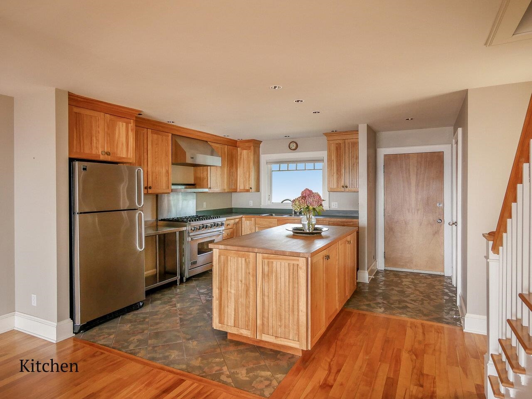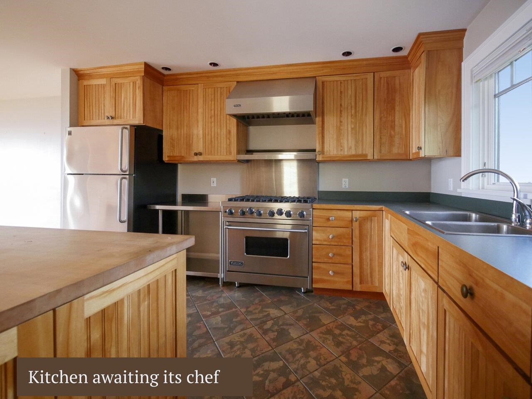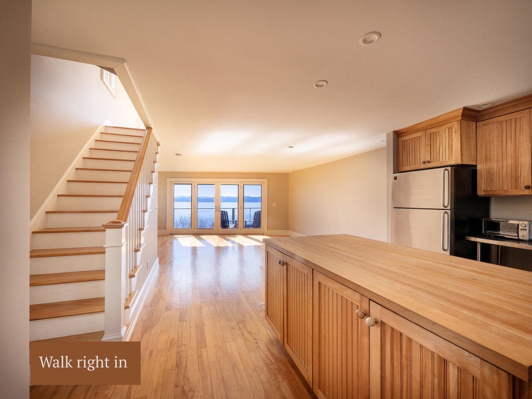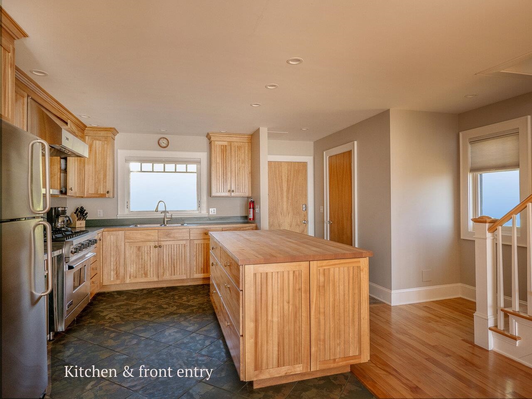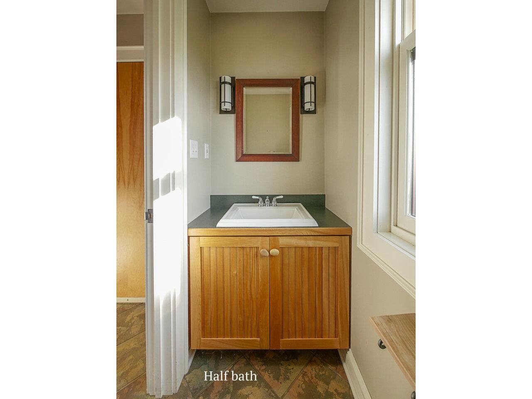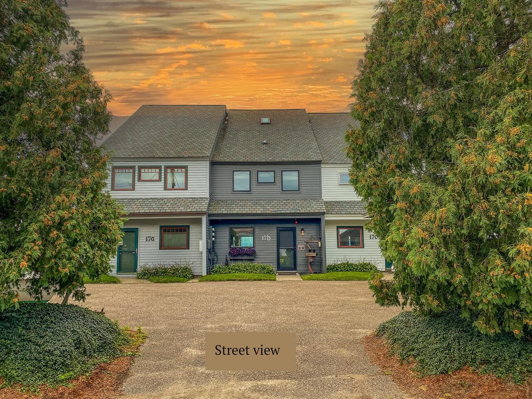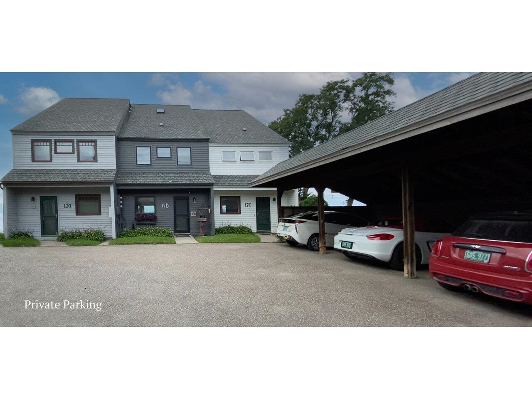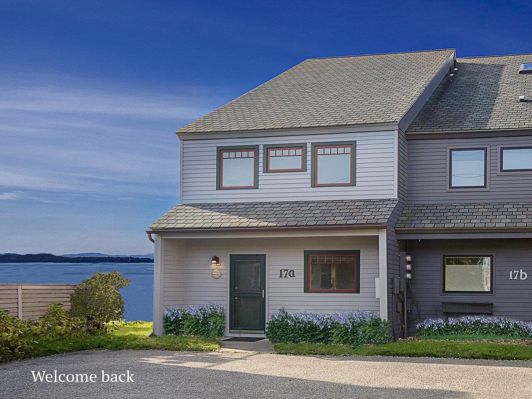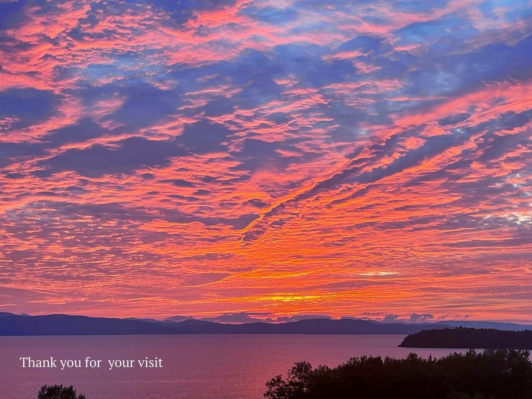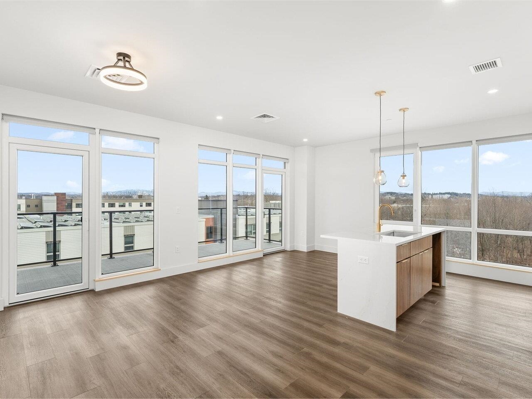1 of 22
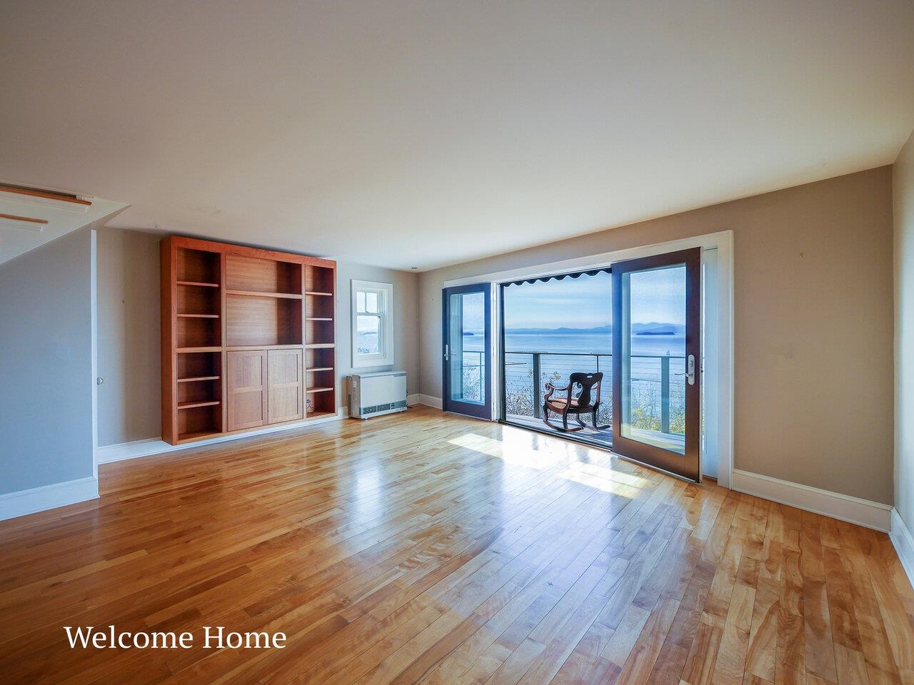
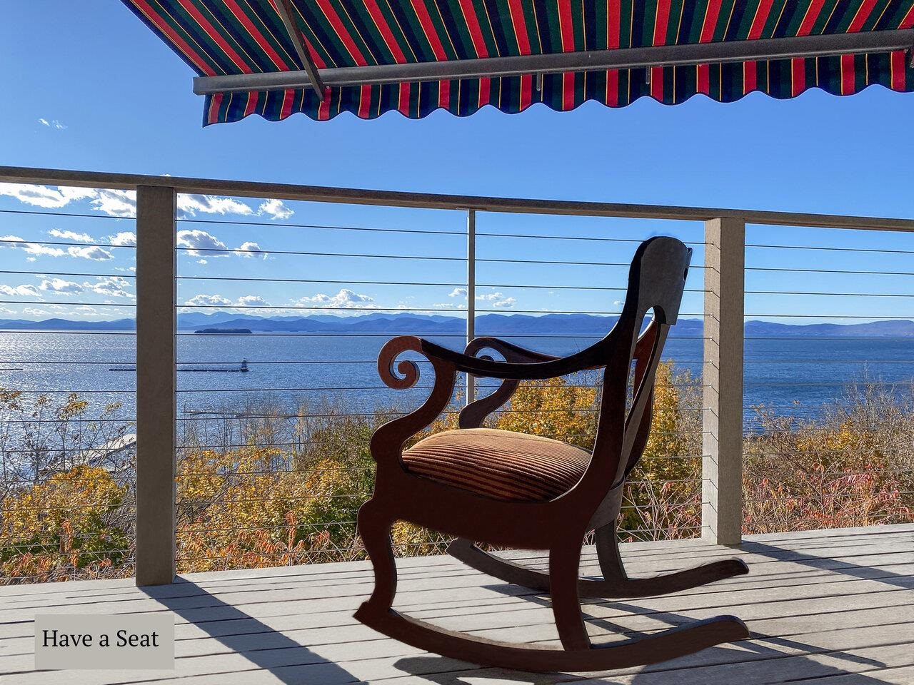
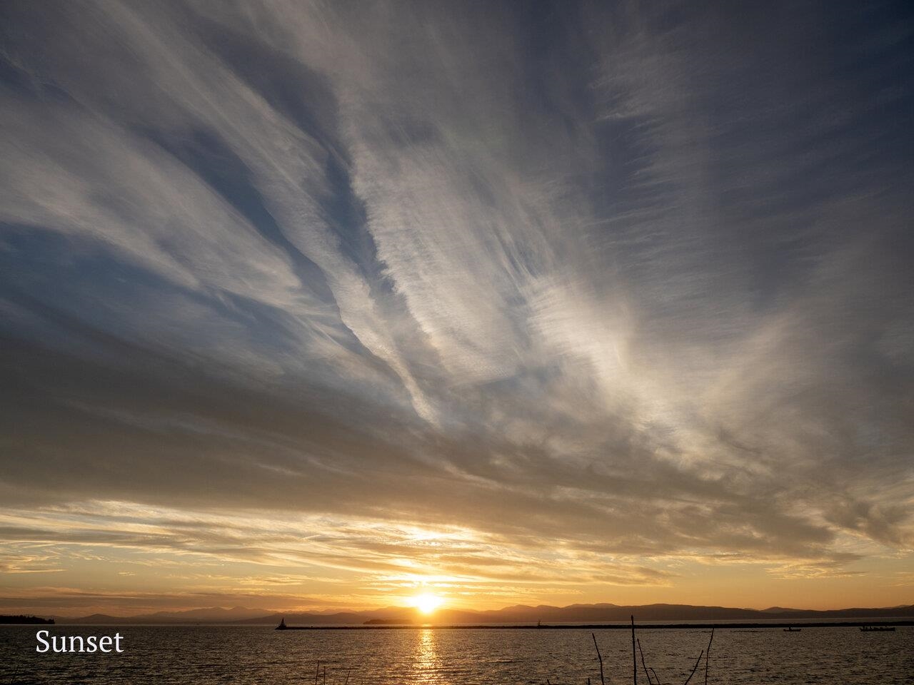
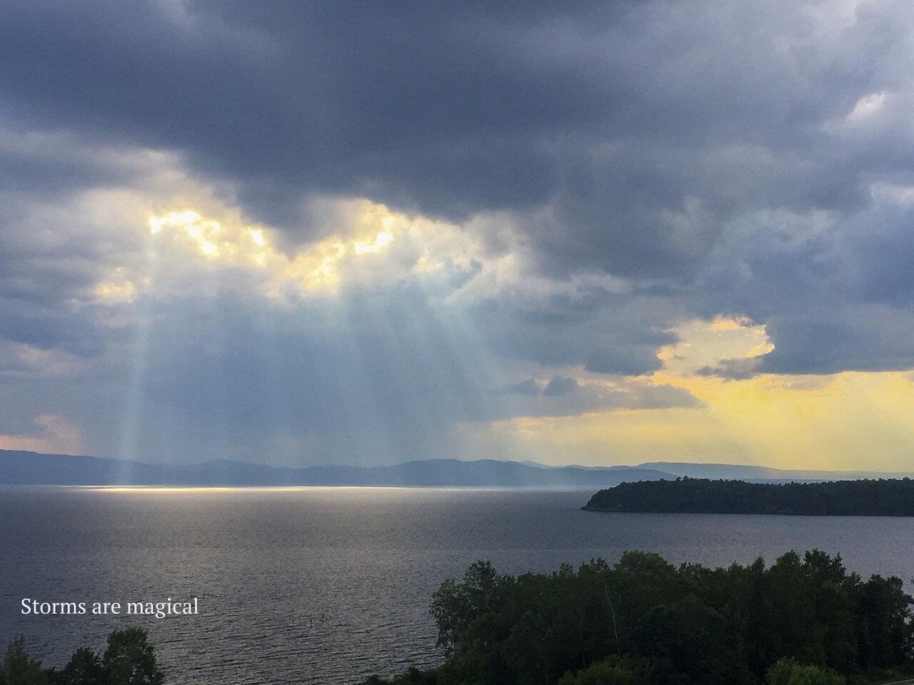
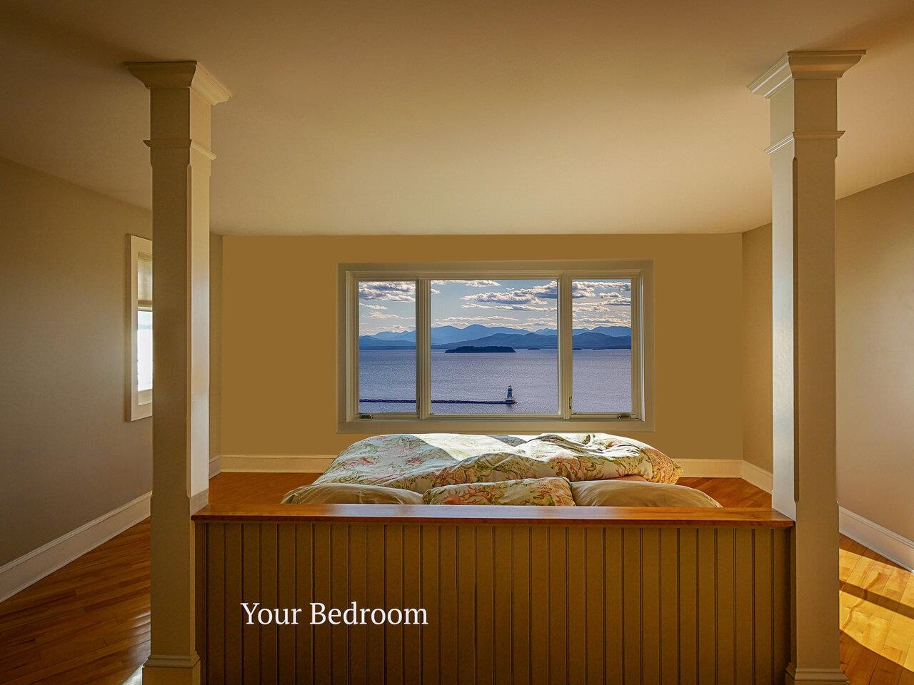
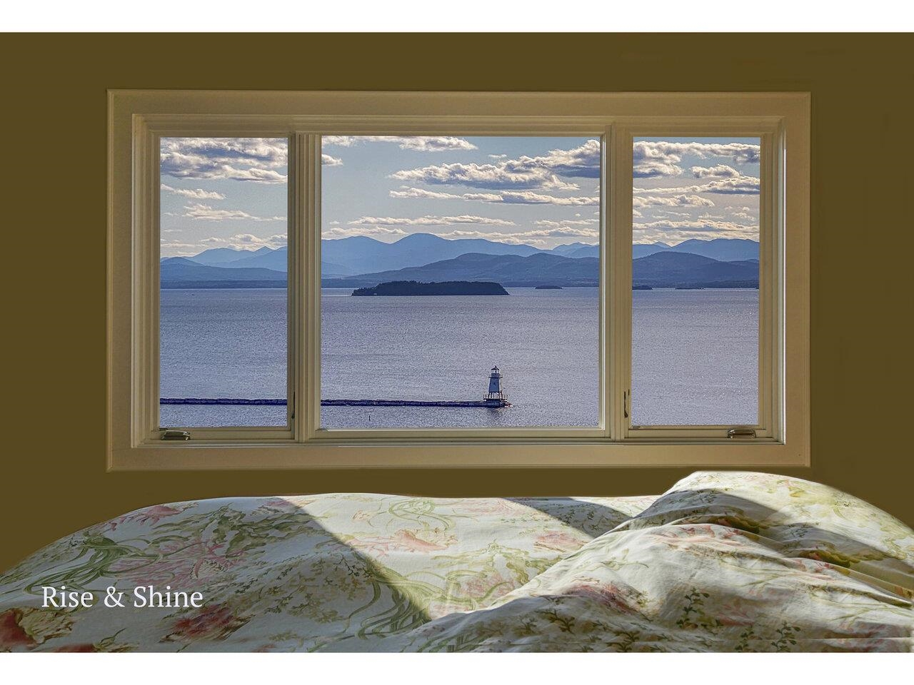
General Property Information
- Property Status:
- Active
- Price:
- $949, 000
- Assessed:
- $0
- Assessed Year:
- County:
- VT-Chittenden
- Acres:
- 0.00
- Property Type:
- Condo
- Year Built:
- 1981
- Agency/Brokerage:
- Lipkin Audette Team
Coldwell Banker Hickok and Boardman - Bedrooms:
- 1
- Total Baths:
- 2
- Sq. Ft. (Total):
- 1188
- Tax Year:
- 2024
- Taxes:
- $7, 262
- Association Fees:
Nestled high above Burlington's Waterfront Park, this cliffside end-unit townhouse starts with jaw-dropping lake views, mountain vistas and sunset panoramas. You're living on Lakeview Terrace, the most sought-after location in Burlington's Historic Old North End. Inside, a uniquely cosmopolitan floor plan features stunning custom woodwork, a chef's quality kitchen, half bath, oceans of natural light and a (very) private deck. Upstairs is a striking lake view bedroom, spa bathroom, and bonus room with custom closets. An unfinished 3rd floor is a blank-canvas ready for your imagination. Enjoy year round heating and cooling with mini-splits and natural gas. Includes two off-street parking spaces (one covered) but why drive - you're so close to downtown eateries, shopping, the bike path, beaches, and more. Not your mother's condo, this is a once-in-a-lifetime chance to live the unconventional Vermont urban dream. Don't miss it!
Interior Features
- # Of Stories:
- 2
- Sq. Ft. (Total):
- 1188
- Sq. Ft. (Above Ground):
- 1188
- Sq. Ft. (Below Ground):
- 0
- Sq. Ft. Unfinished:
- 594
- Rooms:
- 4
- Bedrooms:
- 1
- Baths:
- 2
- Interior Desc:
- Blinds, Dining Area, Kitchen Island, Laundry Hook-ups, Living/Dining, Primary BR w/ BA, Natural Light, Natural Woodwork, Storage - Indoor, Laundry - 2nd Floor, Attic - Walkup
- Appliances Included:
- Dryer, Range Hood, Range - Gas, Washer, Water Heater - On Demand
- Flooring:
- Carpet, Ceramic Tile, Hardwood
- Heating Cooling Fuel:
- Water Heater:
- Basement Desc:
Exterior Features
- Style of Residence:
- End Unit, Townhouse
- House Color:
- Gray
- Time Share:
- No
- Resort:
- Exterior Desc:
- Exterior Details:
- Balcony, Garden Space, Storage
- Amenities/Services:
- Land Desc.:
- Condo Development, Lake View, Trail/Near Trail, View, Water View, Near Paths, Near Public Transportatn
- Suitable Land Usage:
- Roof Desc.:
- Shingle
- Driveway Desc.:
- Dirt
- Foundation Desc.:
- Poured Concrete
- Sewer Desc.:
- Public
- Garage/Parking:
- Yes
- Garage Spaces:
- 1
- Road Frontage:
- 0
Other Information
- List Date:
- 2025-03-26
- Last Updated:


