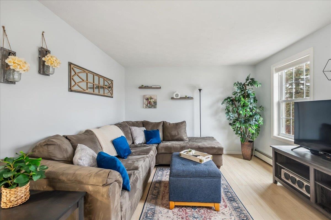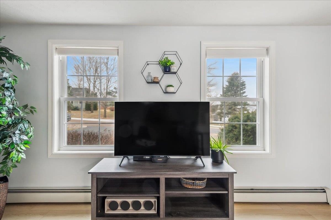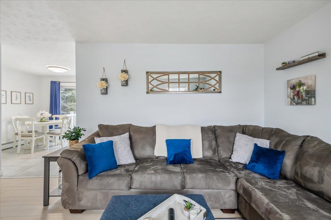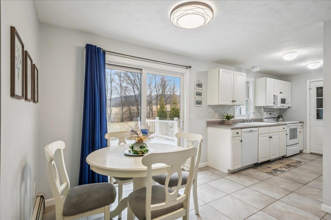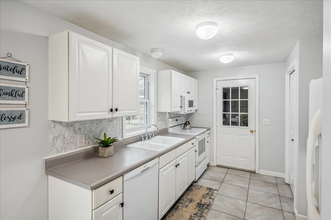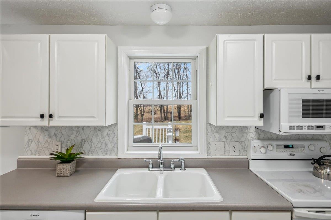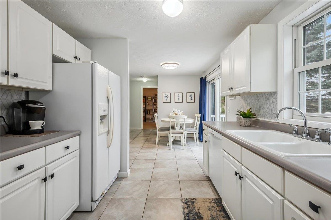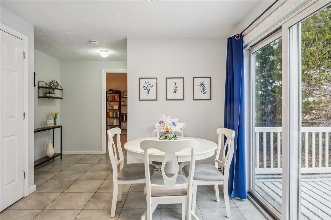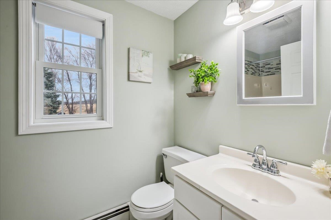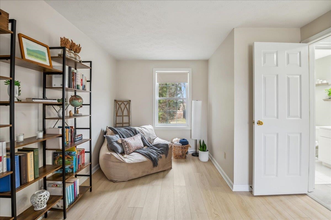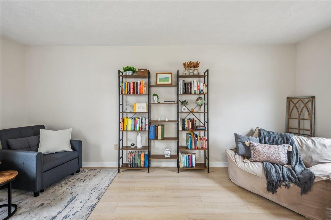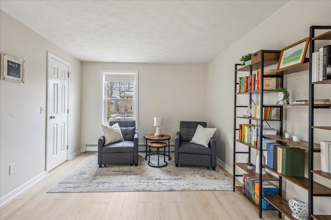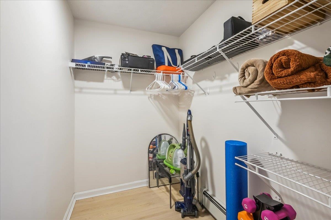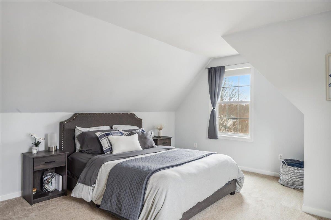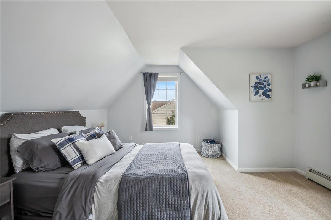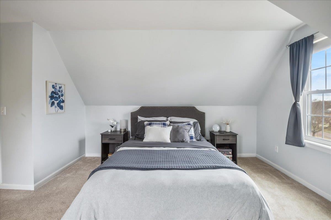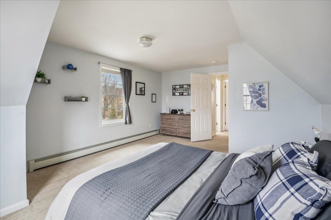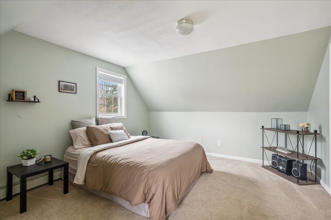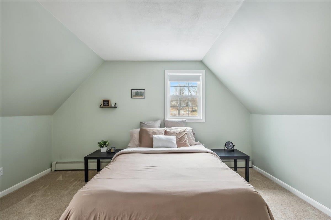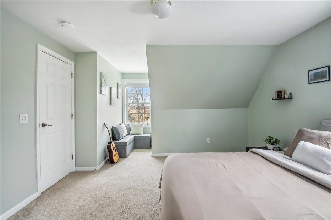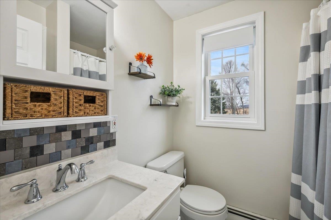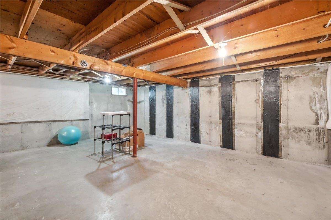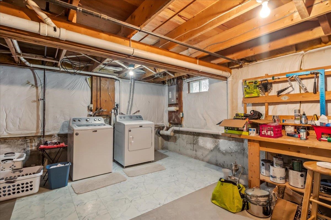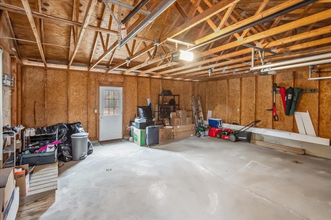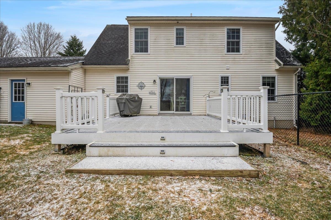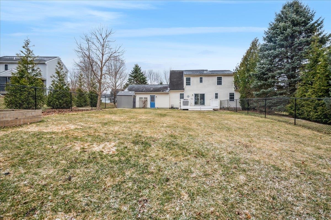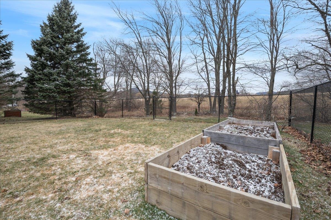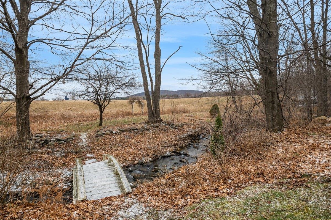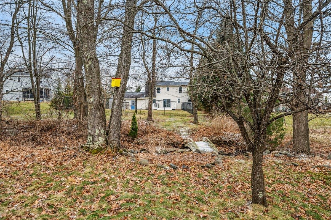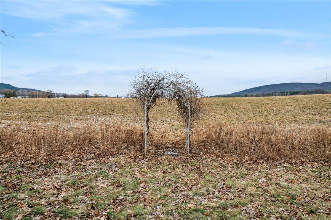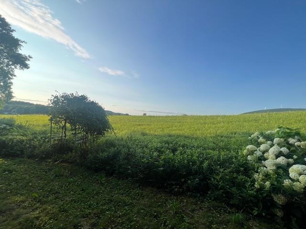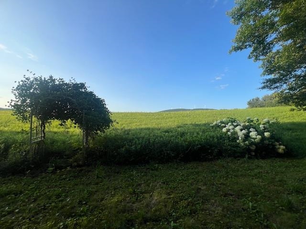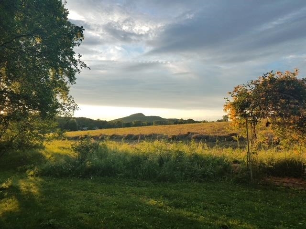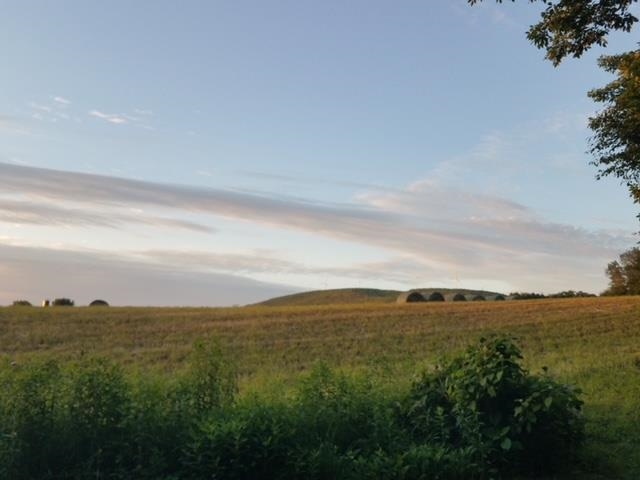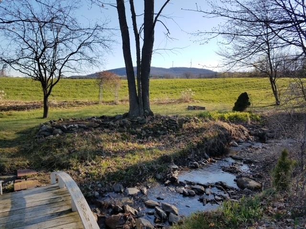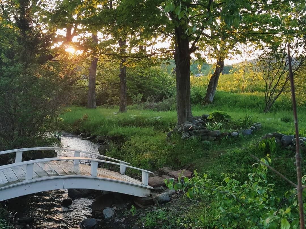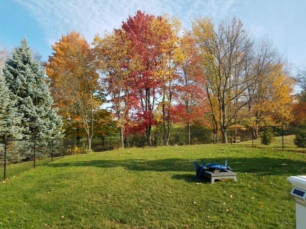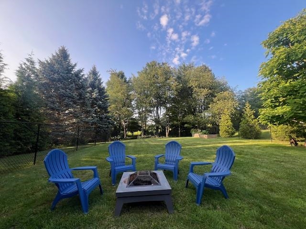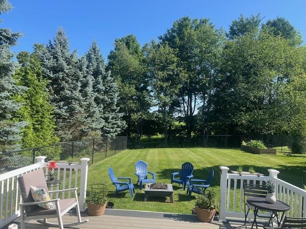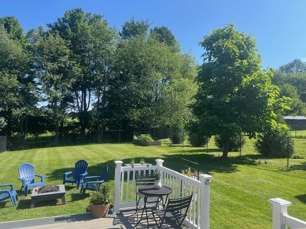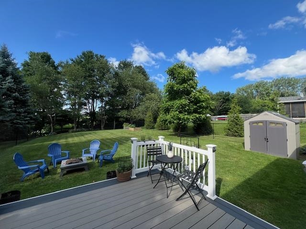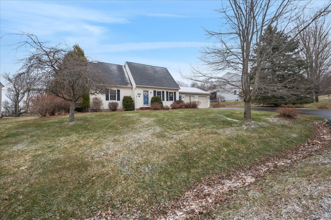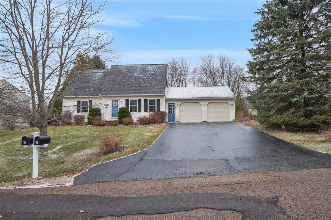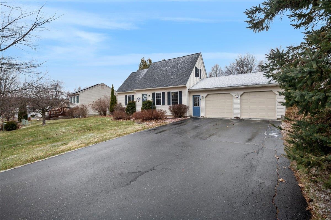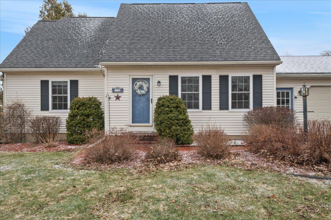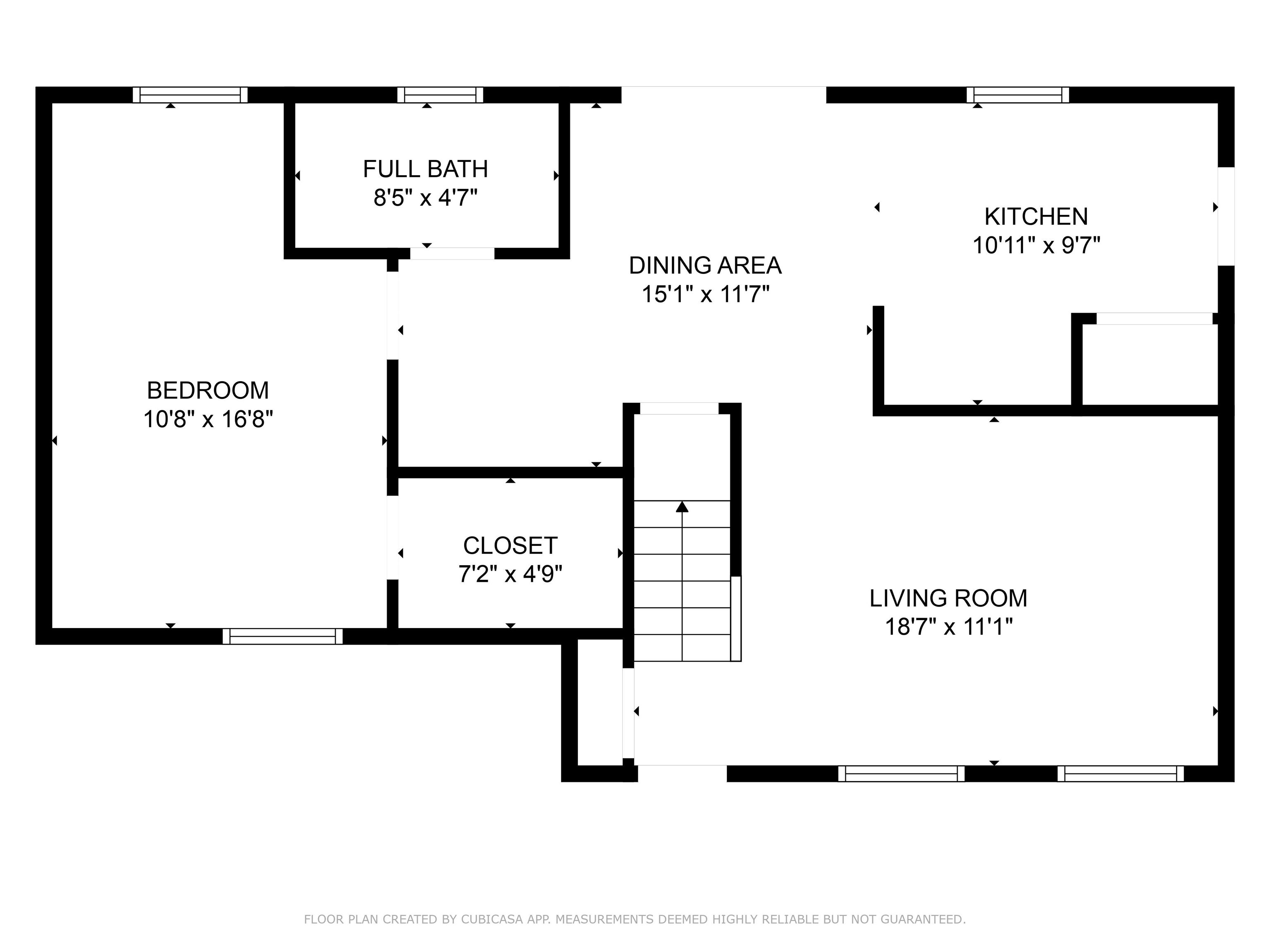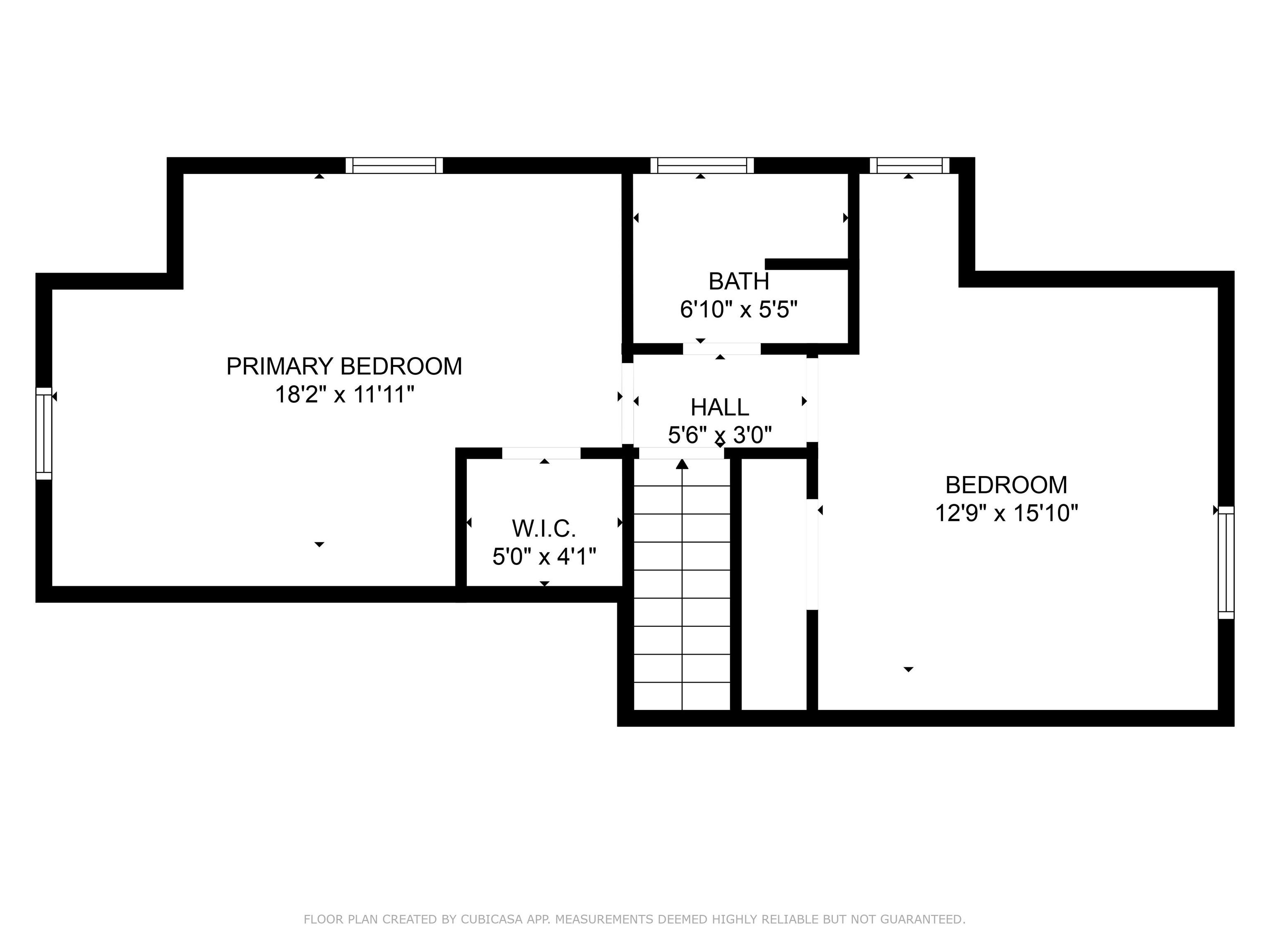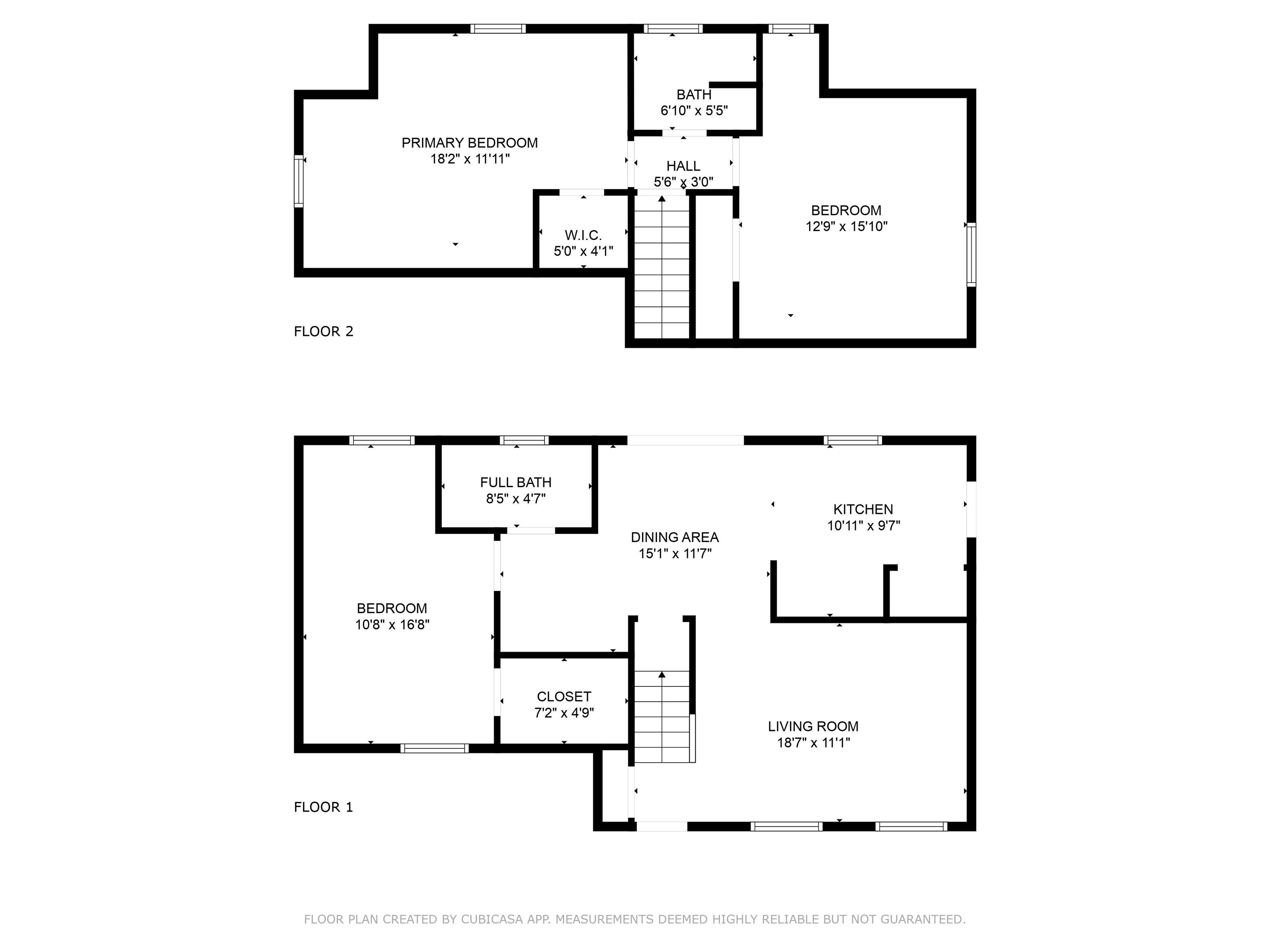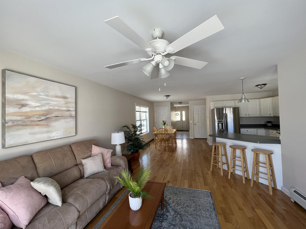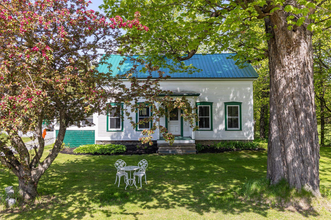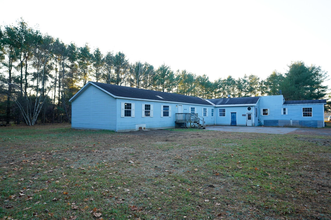1 of 54
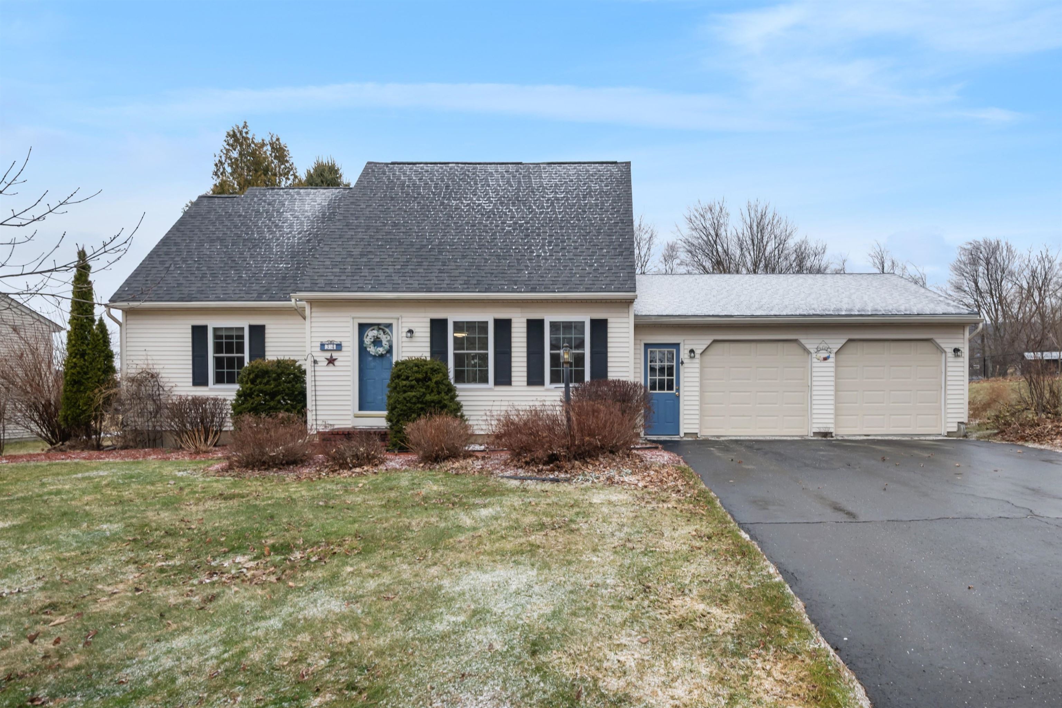

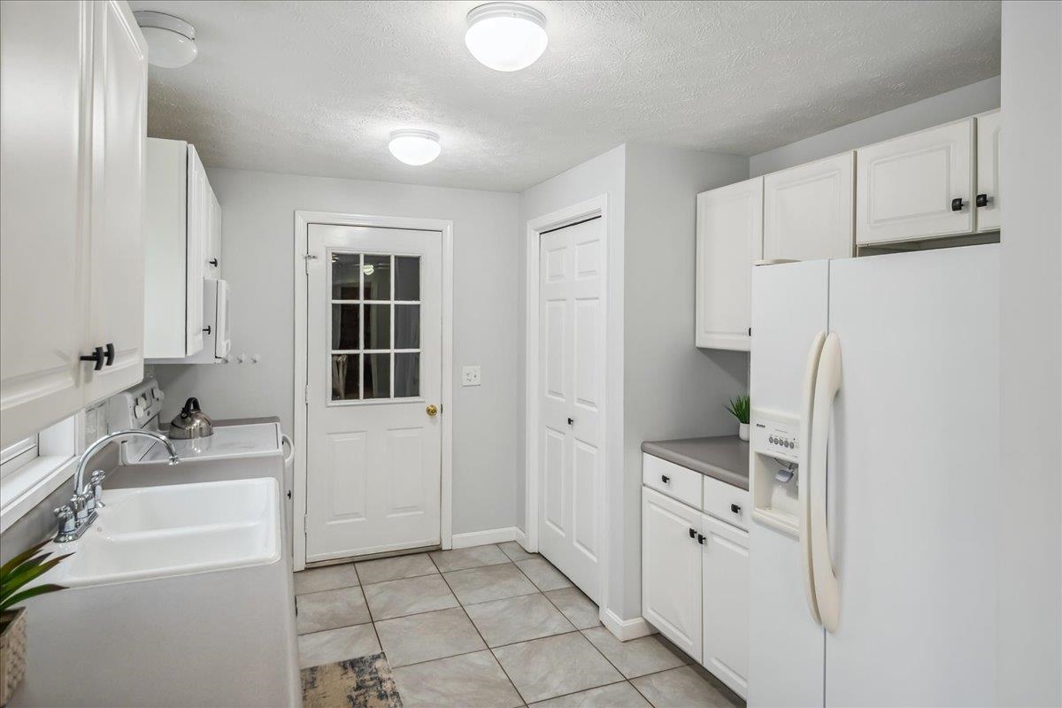
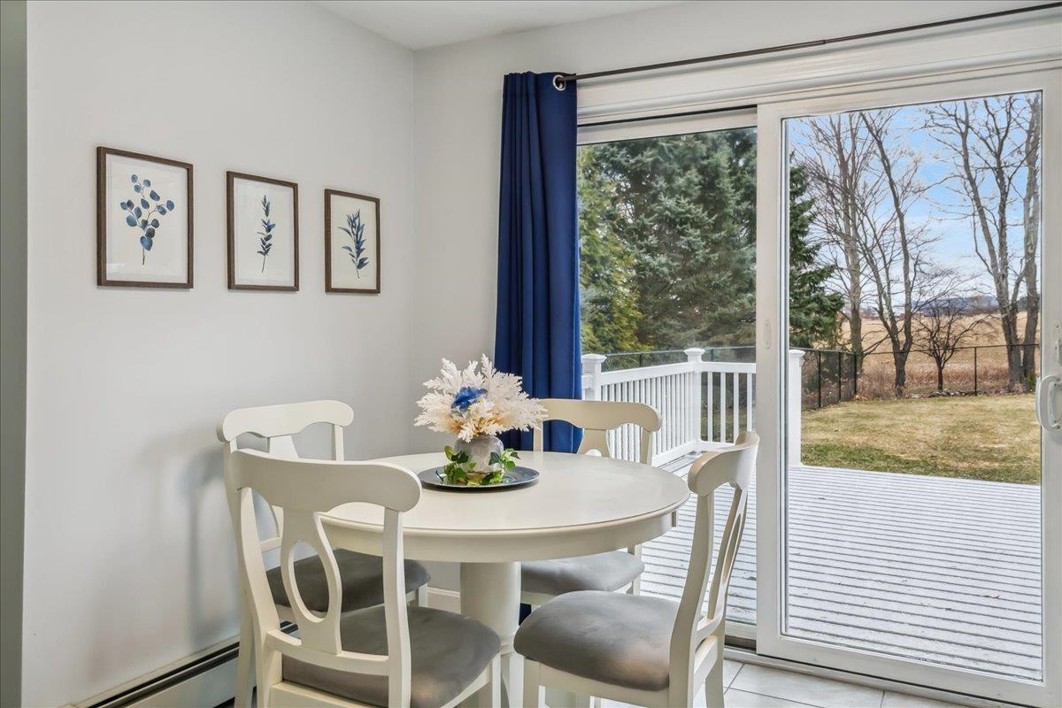
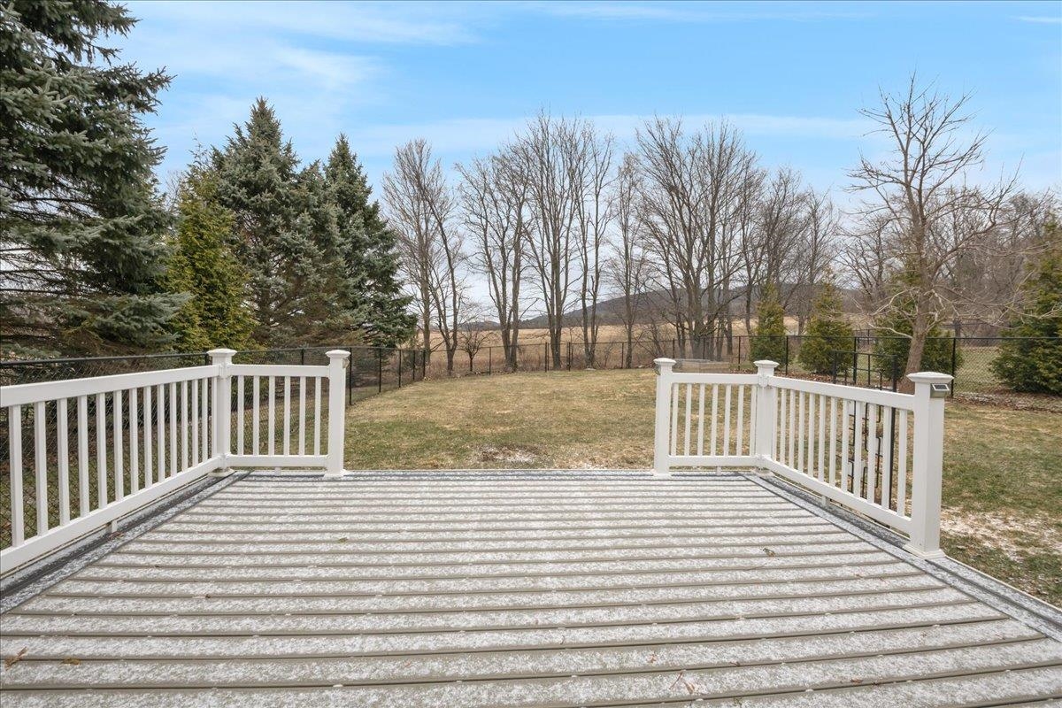
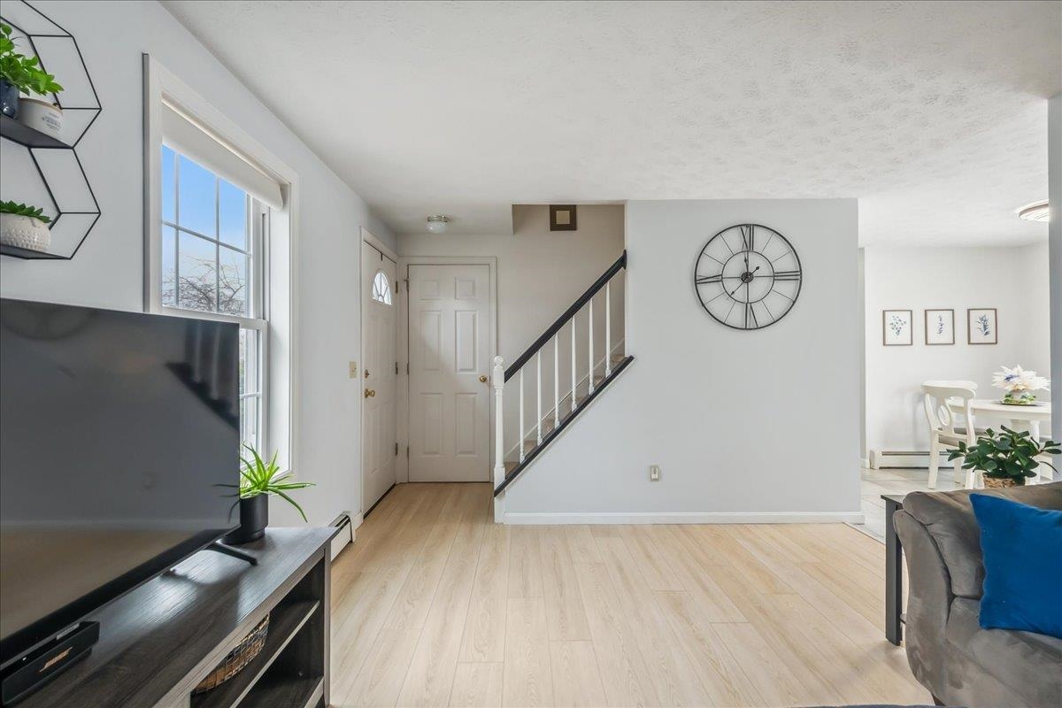
General Property Information
- Property Status:
- Active Under Contract
- Price:
- $450, 000
- Assessed:
- $0
- Assessed Year:
- County:
- VT-Chittenden
- Acres:
- 0.42
- Property Type:
- Single Family
- Year Built:
- 1994
- Agency/Brokerage:
- The Malley Group
KW Vermont - Bedrooms:
- 3
- Total Baths:
- 2
- Sq. Ft. (Total):
- 1392
- Tax Year:
- 2024
- Taxes:
- $6, 188
- Association Fees:
This charming 3-bedroom cape offers a perfect blend of comfort & tranquility with a spacious fenced-in backyard & scenic views! Well-maintained & thoughtfully designed, this home exudes a cozy, peaceful atmosphere. The living room features south-facing windows, allowing sunlight to pour in throughout the day. There’s plenty of room for a large sectional, making it an ideal spot for relaxation or entertaining. The eat-in kitchen offers a galley-style layout with classic white cabinetry. The adjacent dining area has a large slider that leads to the expansive back deck, perfect for outdoor meals or simply enjoying the serene surroundings. The first floor has a versatile bedroom currently being used as a den, next to a full bathroom. Upstairs, two additional bedrooms and another full bath provide comfort & privacy for all. Freshly painted throughout, the interior feels crisp & modern. Outside, the expansive, fenced-in backyard is a true oasis. Relax on the deck or wander down to the babbling brook that flows through the property, where you can unwind & enjoy the peaceful sounds of nature. Beyond the brook, you’re treated to breathtaking pastoral views that stretch across the landscape. The large backyard is a gardener’s dream, with ample space for planting & recreational activities. In the warmer months, the entire space blooms into a vibrant paradise. Conveniently located just 5 minutes from schools, shopping, and I-89, with a short 25-minute drive to Burlington!
Interior Features
- # Of Stories:
- 2
- Sq. Ft. (Total):
- 1392
- Sq. Ft. (Above Ground):
- 1392
- Sq. Ft. (Below Ground):
- 0
- Sq. Ft. Unfinished:
- 772
- Rooms:
- 5
- Bedrooms:
- 3
- Baths:
- 2
- Interior Desc:
- Appliances Included:
- Dishwasher, Dryer, Microwave, Range - Electric, Refrigerator, Washer, Water Heater
- Flooring:
- Carpet, Tile, Vinyl Plank
- Heating Cooling Fuel:
- Water Heater:
- Basement Desc:
- Unfinished
Exterior Features
- Style of Residence:
- Cape
- House Color:
- Time Share:
- No
- Resort:
- Exterior Desc:
- Exterior Details:
- Deck, Fence - Dog, Porch
- Amenities/Services:
- Land Desc.:
- Sidewalks, Neighborhood
- Suitable Land Usage:
- Residential
- Roof Desc.:
- Shingle
- Driveway Desc.:
- Paved
- Foundation Desc.:
- Poured Concrete
- Sewer Desc.:
- Public
- Garage/Parking:
- Yes
- Garage Spaces:
- 2
- Road Frontage:
- 109
Other Information
- List Date:
- 2025-03-26
- Last Updated:


