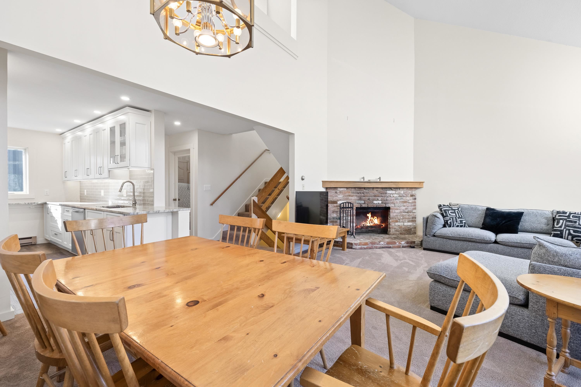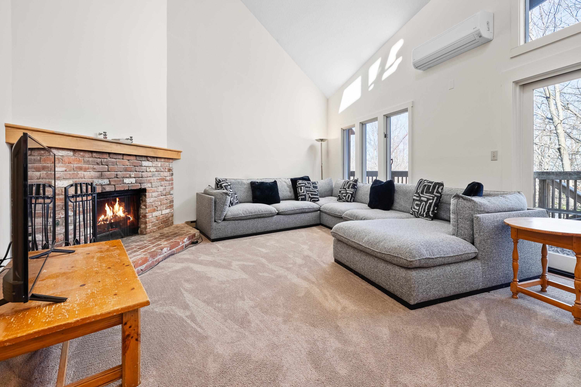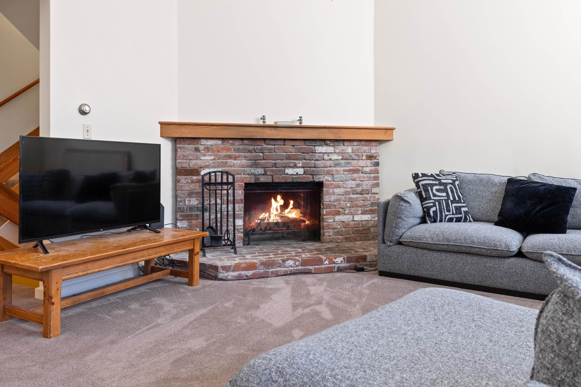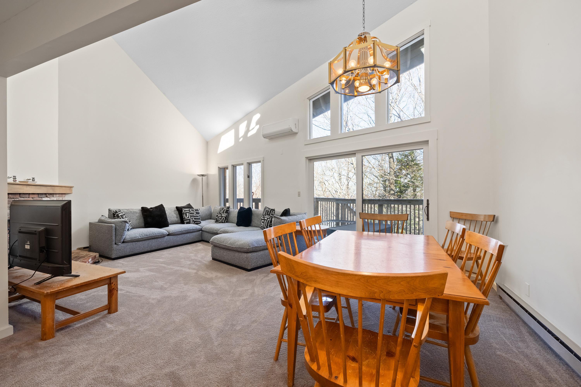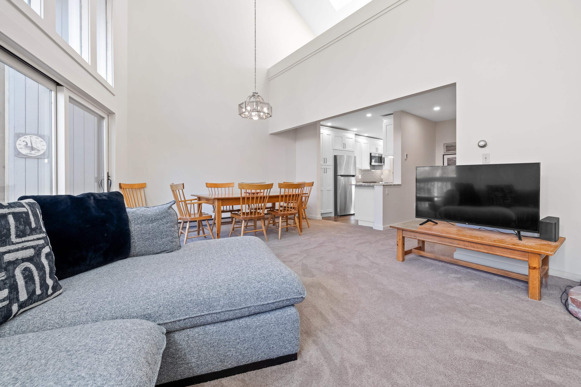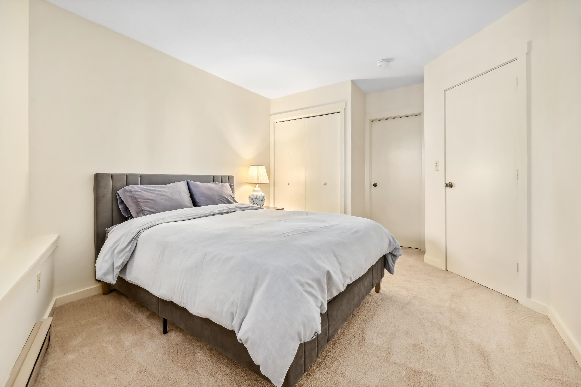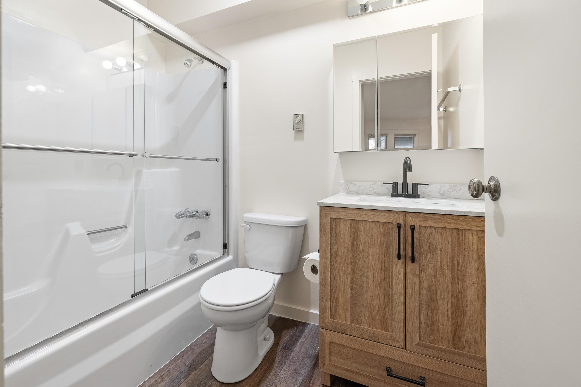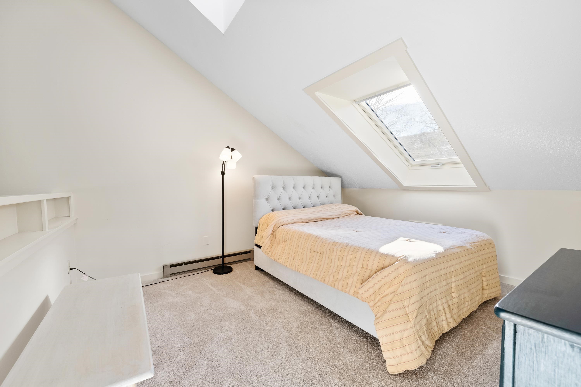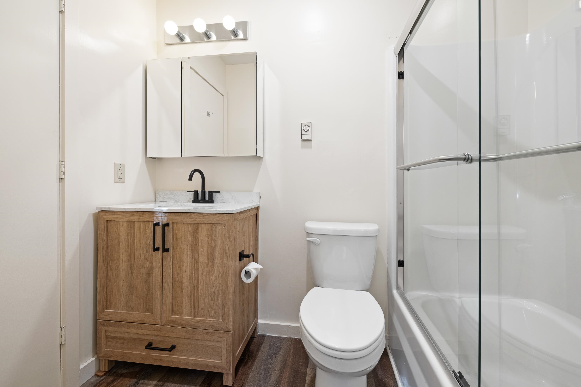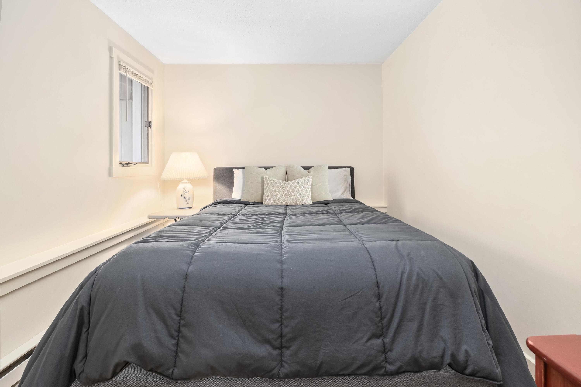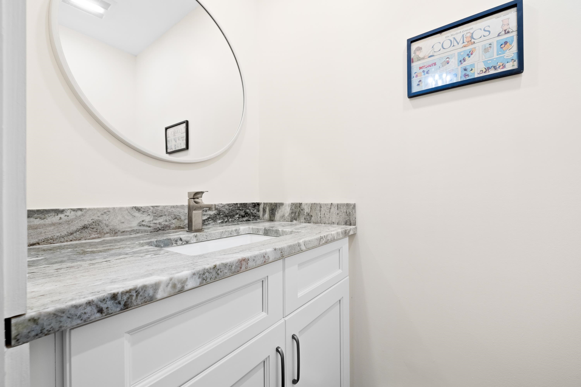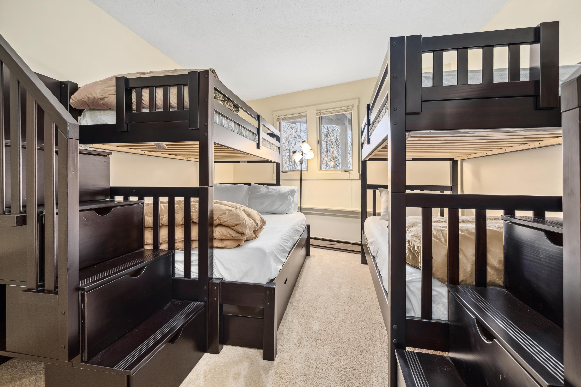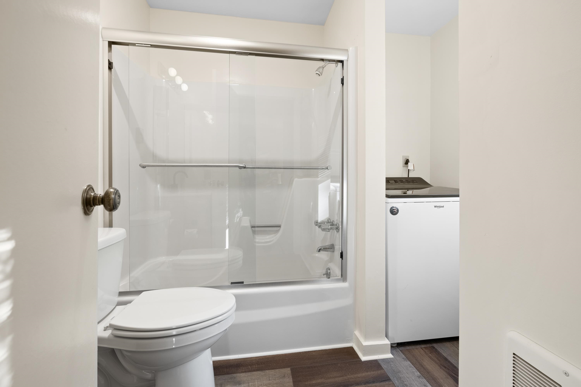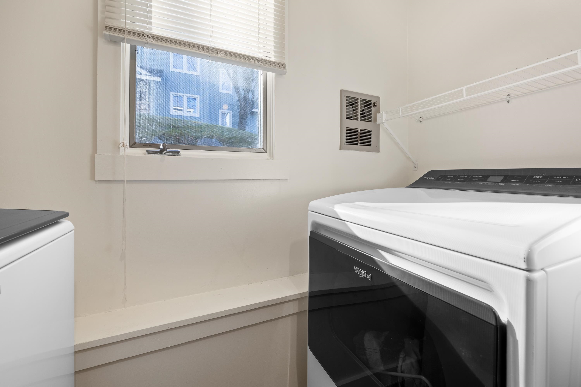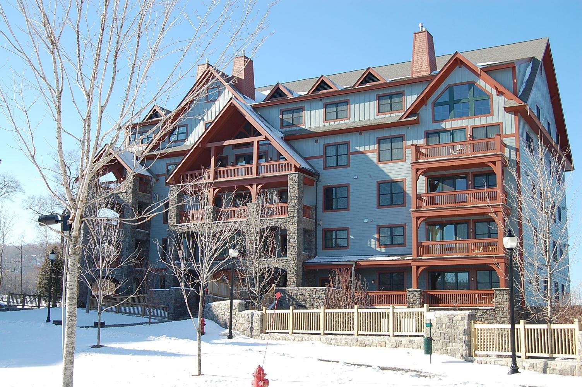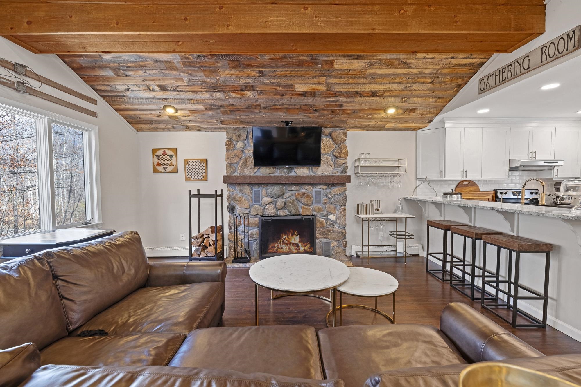1 of 20
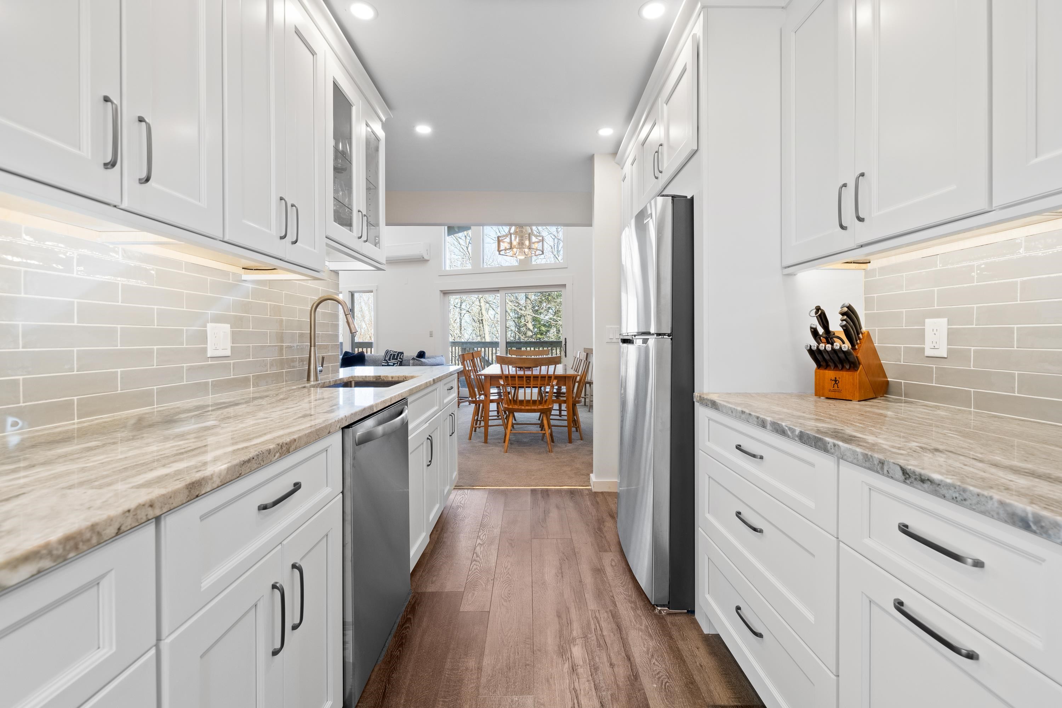
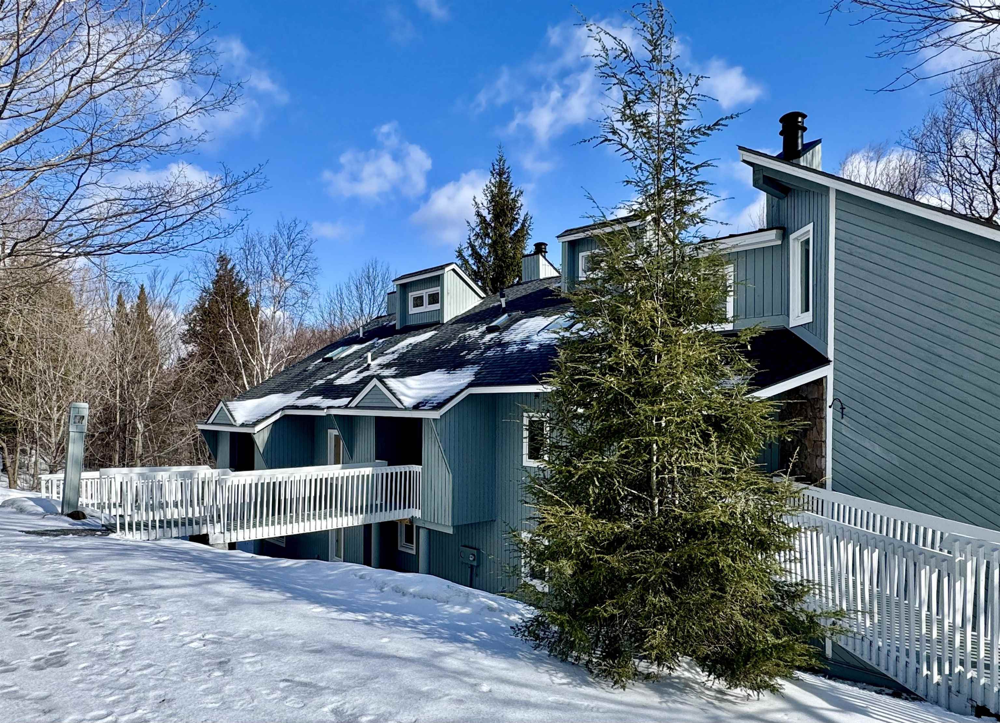
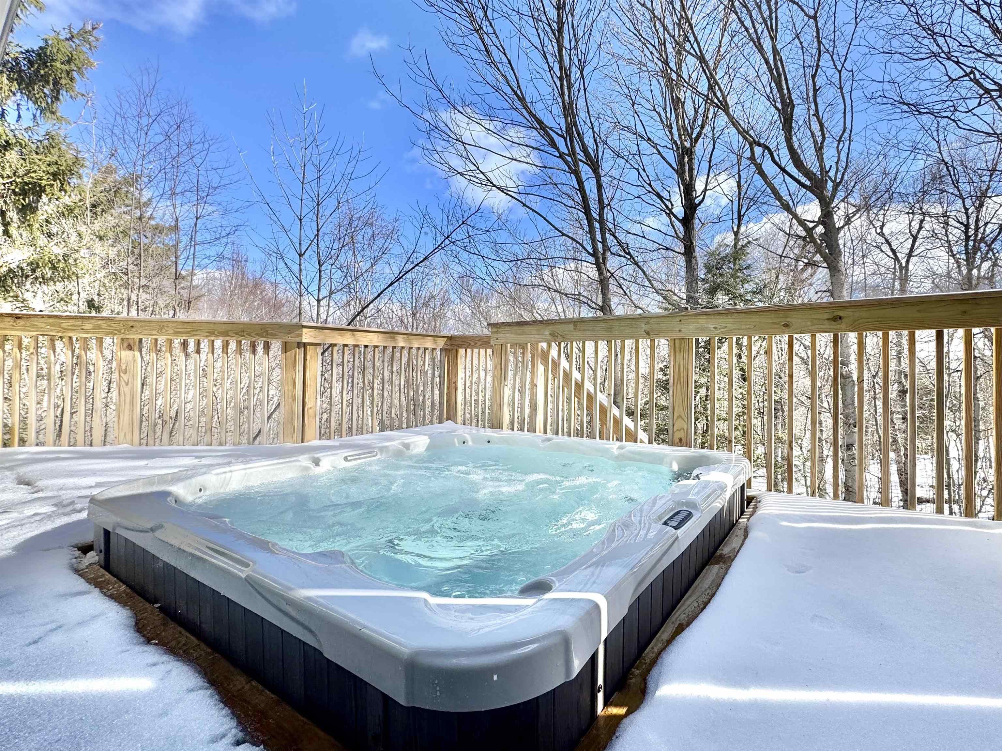
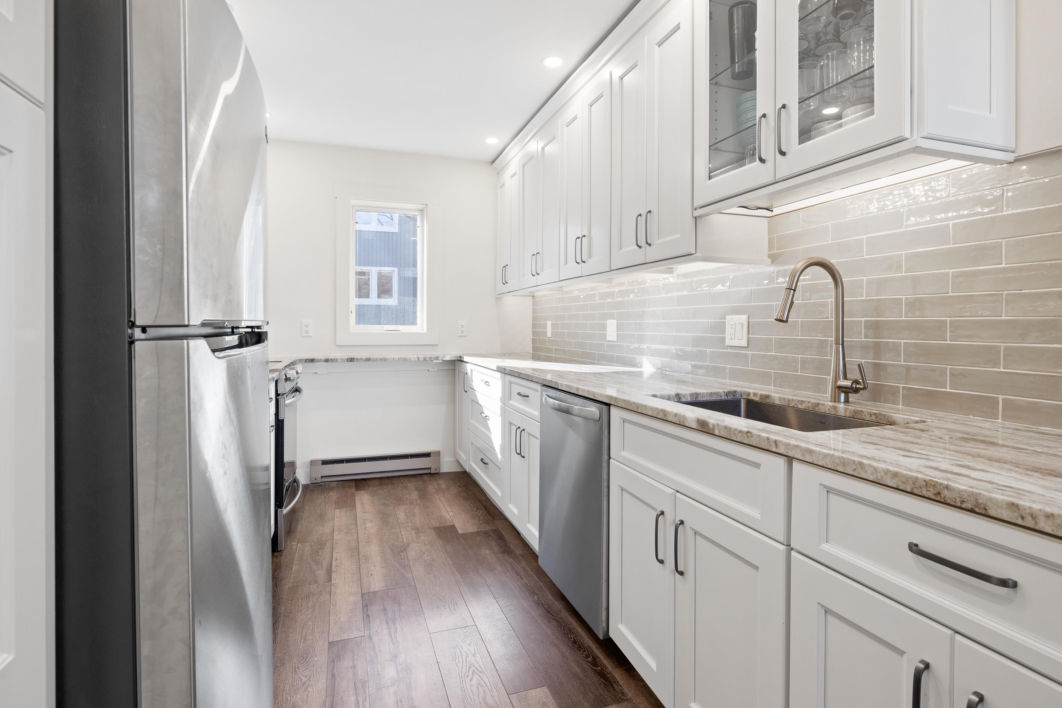

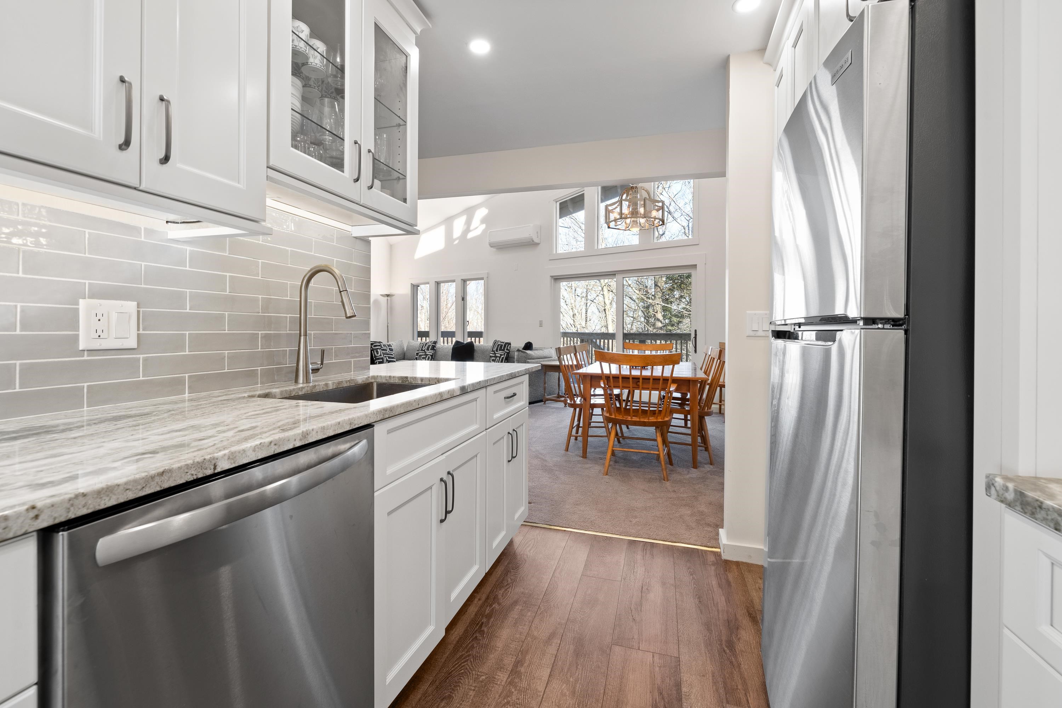
General Property Information
- Property Status:
- Active
- Price:
- $995, 000
- Unit Number
- D6
- Assessed:
- $0
- Assessed Year:
- County:
- VT-Windham
- Acres:
- 0.00
- Property Type:
- Condo
- Year Built:
- 1977
- Agency/Brokerage:
- Kim Morgan-Wohler
Wohler Realty Group - Bedrooms:
- 3
- Total Baths:
- 4
- Sq. Ft. (Total):
- 1800
- Tax Year:
- Taxes:
- $7, 038
- Association Fees:
Rare opportunity to own an exceptional ski-out/ski-back Slopeside unit at Stratton. This newly renovated 3-bedroom plus loft, 3.5-bathroom townhome offers spacious accommodations in a prime location that is both private and highly convenient. The expanded kitchen features elegant stone countertops and stainless steel appliances, perfect for both everyday meals and entertaining. The wood-burning fireplace and soaring ceilings provide the charm of a traditional mountain ski home, while the comprehensive recent updates ensure you have all the modern amenities. Step outside to the brand-new deck, complete with a recessed hot tub, offering the perfect spot to unwind and enjoy the serenity of the mountains. With the added comfort of mini-split AC (pro tip: you’ll want AC in the summer in Vermont), this home is ideal for year-round enjoyment. Whether you’re hitting the slopes in winter, practicing your tennis game, or enjoying time on Stratton’s beautiful 27-hole golf course in the summer, this property offers unrivaled access to outdoor activities. Additionally, the in-ground summer pool and hiking trails right outside your door make it easy to enjoy everything Vermont has to offer. More potential is yet to be tapped, as Slopeside is one of the few condos at Stratton that allows owners to expand upwards and outwards. Don’t let this incredible opportunity slip away—make this Slopeside retreat your own.
Interior Features
- # Of Stories:
- 2.5
- Sq. Ft. (Total):
- 1800
- Sq. Ft. (Above Ground):
- 1044
- Sq. Ft. (Below Ground):
- 756
- Sq. Ft. Unfinished:
- 32
- Rooms:
- 6
- Bedrooms:
- 3
- Baths:
- 4
- Interior Desc:
- Appliances Included:
- Flooring:
- Heating Cooling Fuel:
- Water Heater:
- Basement Desc:
Exterior Features
- Style of Residence:
- Contemporary
- House Color:
- Blue-Grey
- Time Share:
- No
- Resort:
- Yes
- Exterior Desc:
- Exterior Details:
- Amenities/Services:
- Land Desc.:
- Ski Area, Trail/Near Trail, Near Skiing
- Suitable Land Usage:
- Roof Desc.:
- Shingle
- Driveway Desc.:
- Common/Shared
- Foundation Desc.:
- Concrete
- Sewer Desc.:
- Community
- Garage/Parking:
- No
- Garage Spaces:
- 0
- Road Frontage:
- 0
Other Information
- List Date:
- 2025-03-25
- Last Updated:


