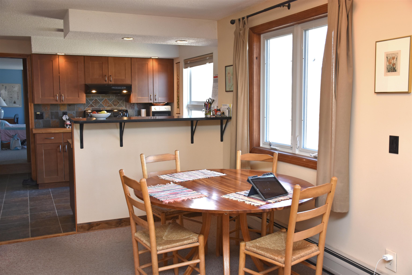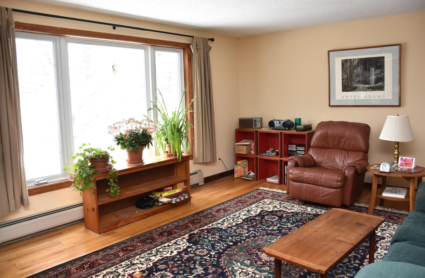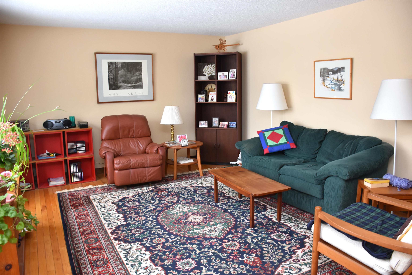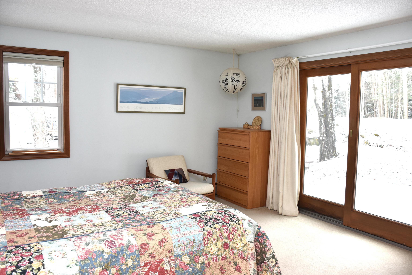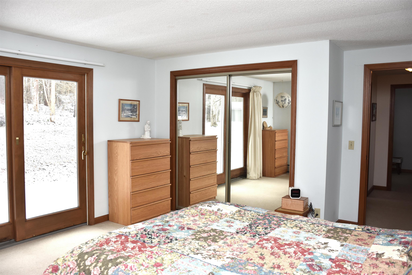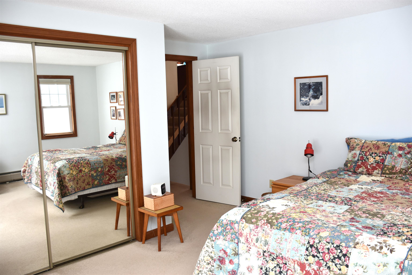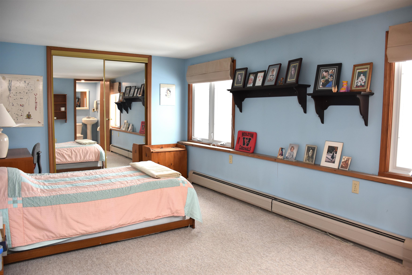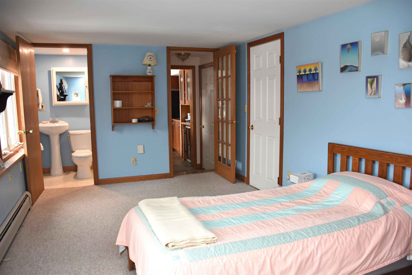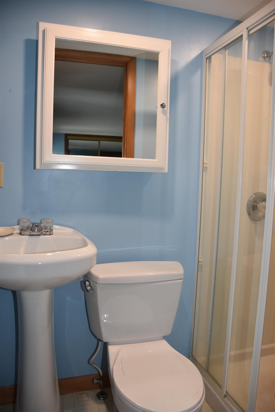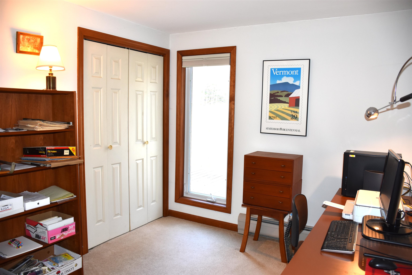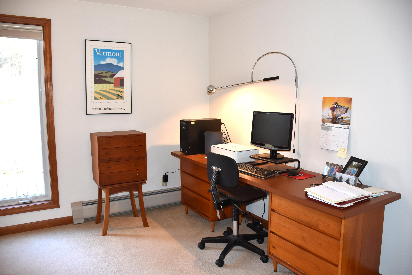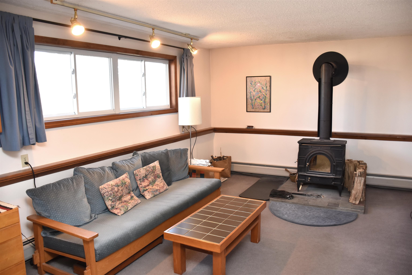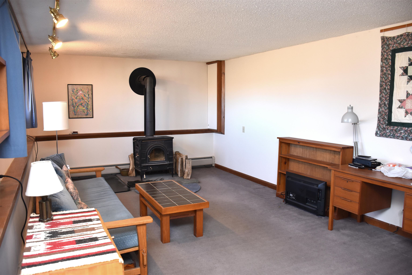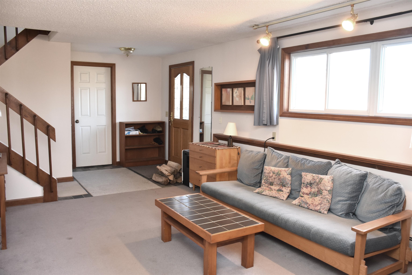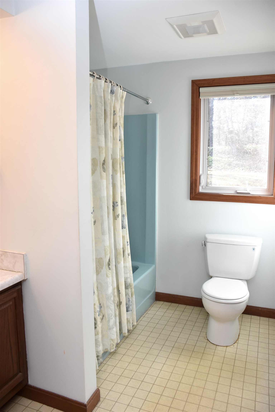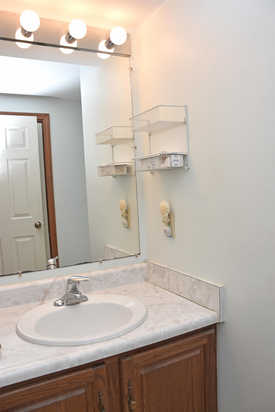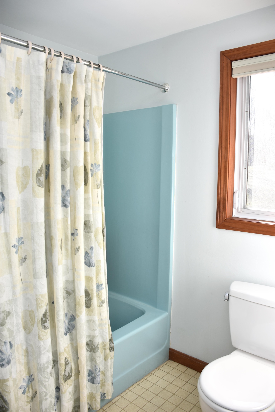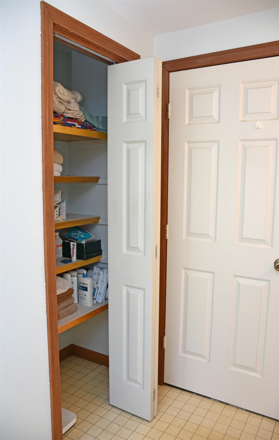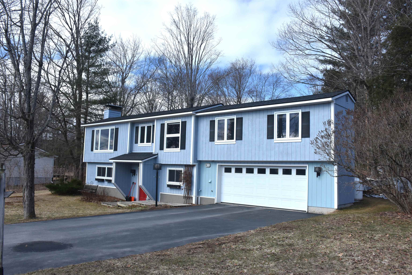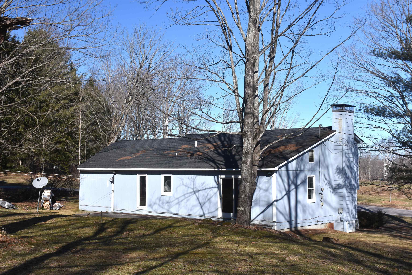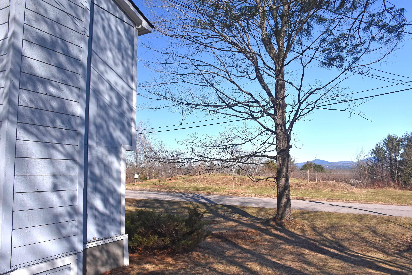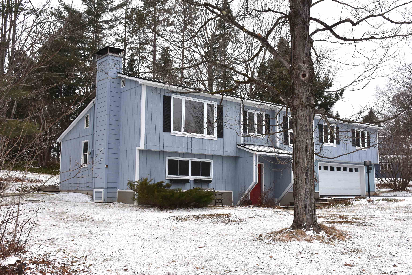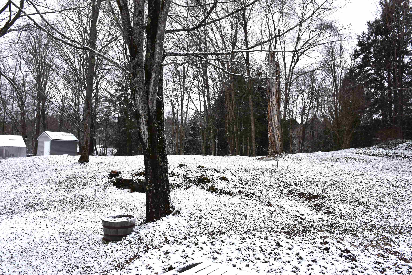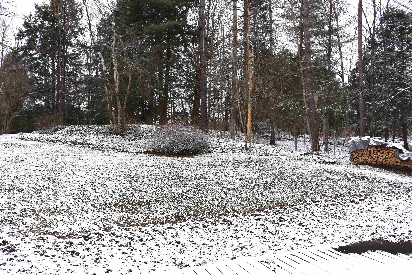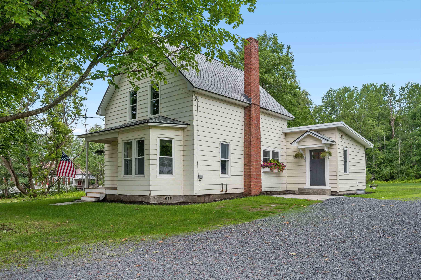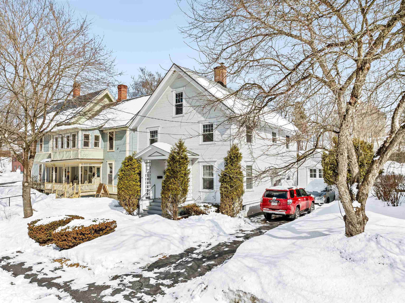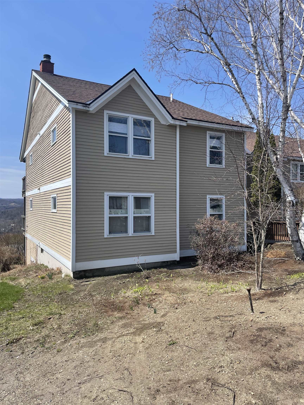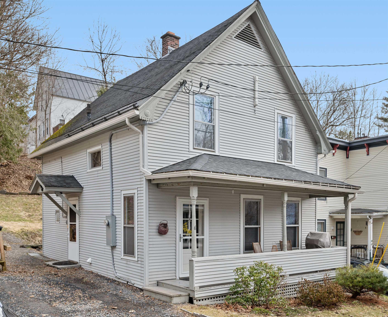1 of 31
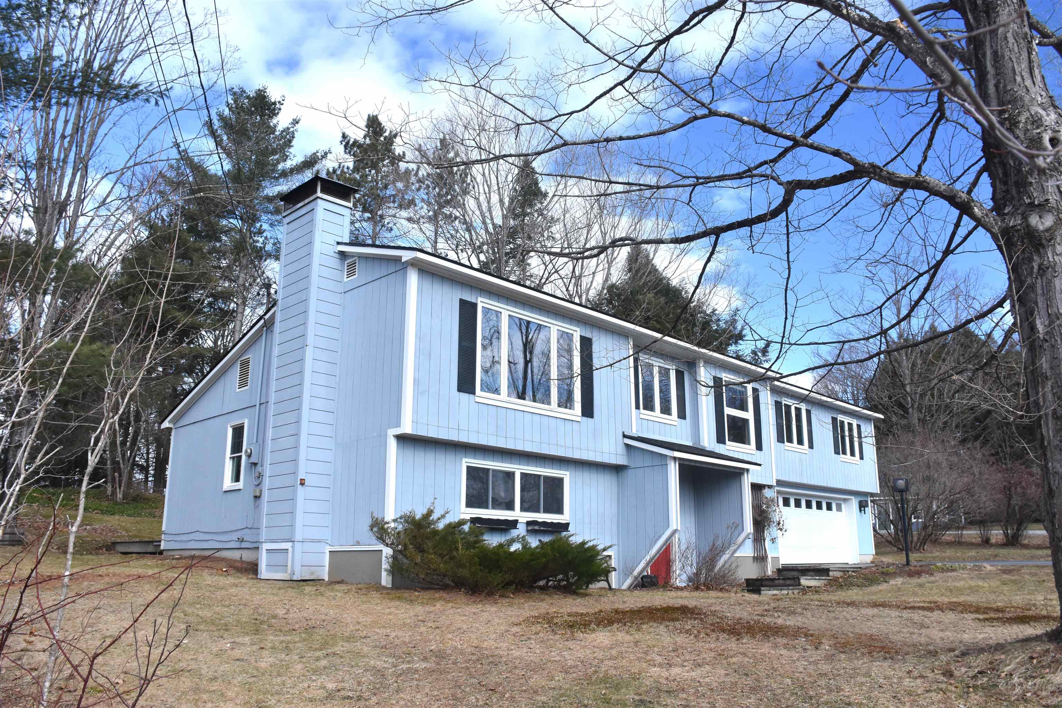

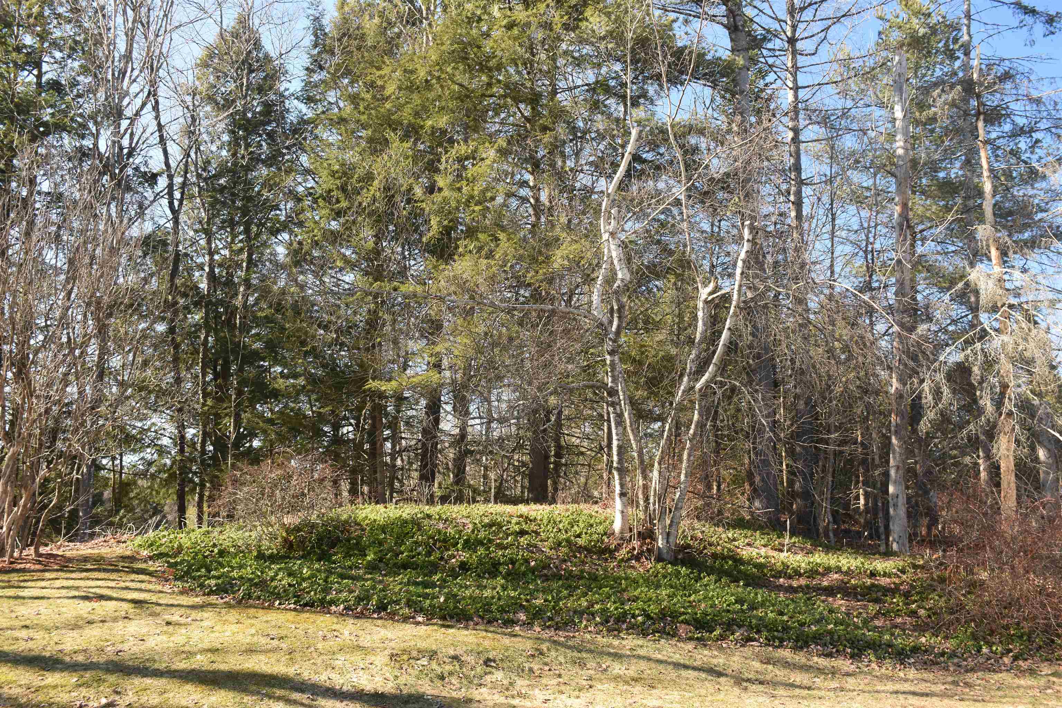
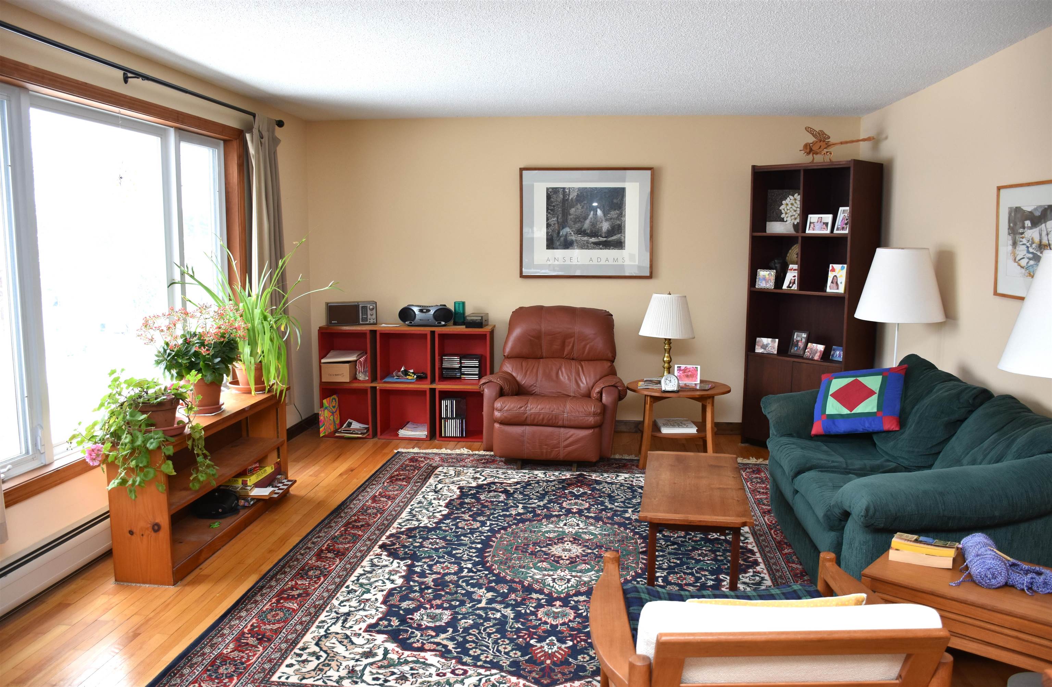
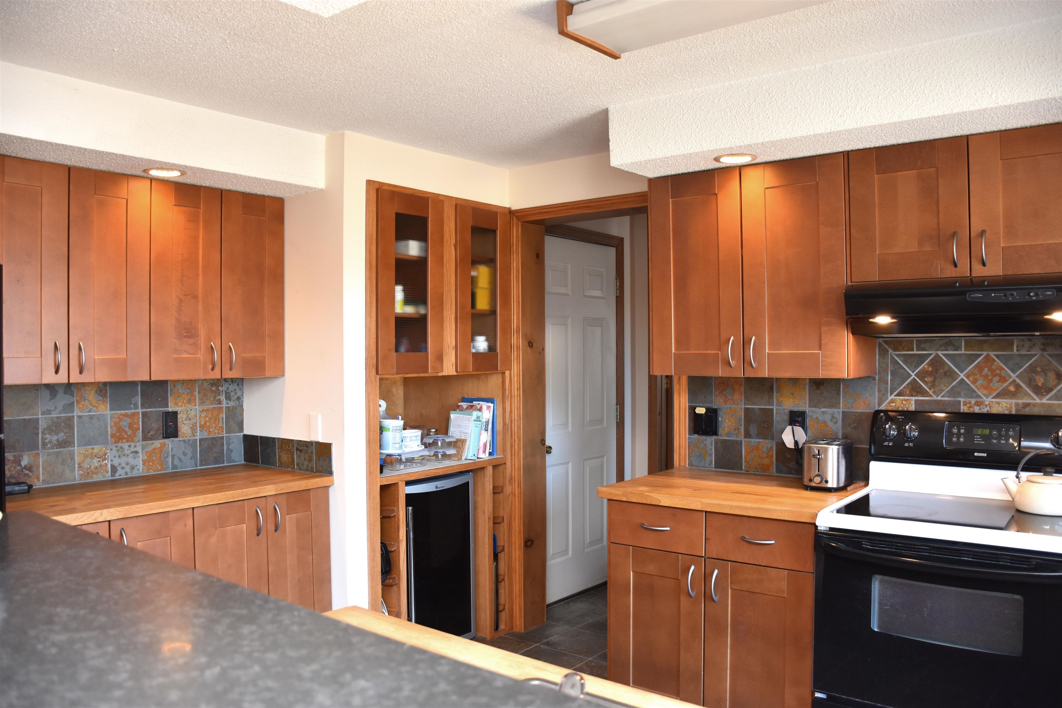
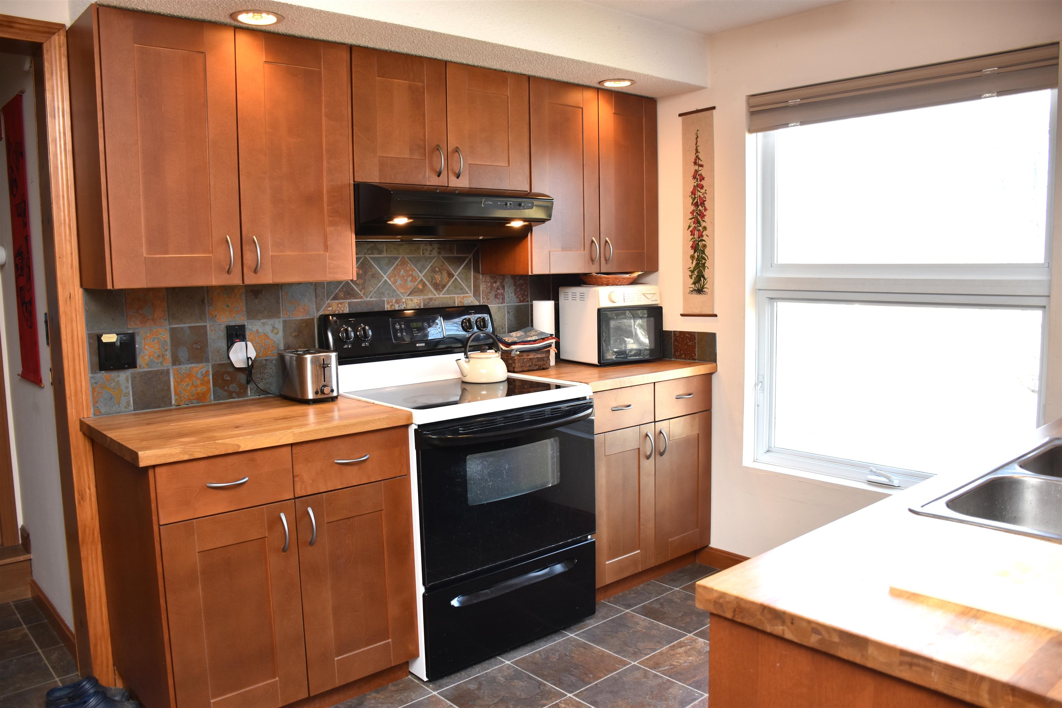
General Property Information
- Property Status:
- Active Under Contract
- Price:
- $485, 000
- Assessed:
- $394, 700
- Assessed Year:
- 2023
- County:
- VT-Washington
- Acres:
- 0.49
- Property Type:
- Single Family
- Year Built:
- 1982
- Agency/Brokerage:
- Lori Holt
BHHS Vermont Realty Group/Waterbury - Bedrooms:
- 3
- Total Baths:
- 2
- Sq. Ft. (Total):
- 1731
- Tax Year:
- 2024
- Taxes:
- $9, 146
- Association Fees:
Nicely-kept home near the Edge of the City, with updated Kitchen, distant mountain views to the East, hardwood flooring in living room and dining areas. Quite a bit of room for storage. Primary bedroom has it's own 3/4 bath, built-in wall A/C unit, and a walk-in closet measuring 9'1x5'7, in addition to and extra deep-but-otherwise typical double clothes closet. Dutchwest wood stove in family room makes it warm and cozy. 2-Zone Propane boiler and roof were new in 2018. Oversized 1-car, direct-entry garage has room for bicycles, mower, and extra storage. Rear deck off second level bedroom overlooks a reasonably flat and private oasis in the City with mature trees and a room for a garden. Almost 1/2 Acres in size! Basic covenants. City-owned recreational area within Stonewall Meadows. Owner would prefer an early June closing/possession. There is a central vacuum system installed, with hose available, but seller doesn't use it, and doesn't know its viability. Driveway into #22 has a deeded easement to cross thru a narrow area of subject lot for access.
Interior Features
- # Of Stories:
- 3
- Sq. Ft. (Total):
- 1731
- Sq. Ft. (Above Ground):
- 1731
- Sq. Ft. (Below Ground):
- 0
- Sq. Ft. Unfinished:
- 0
- Rooms:
- 7
- Bedrooms:
- 3
- Baths:
- 2
- Interior Desc:
- Central Vacuum, Dining Area, Draperies, Hearth, Primary BR w/ BA, Natural Light, Soaking Tub, Walk-in Closet, Window Treatment, Laundry - 1st Floor
- Appliances Included:
- Dishwasher, Dryer, Microwave, Range - Electric, Washer, Wine Cooler
- Flooring:
- Carpet, Hardwood, Vinyl
- Heating Cooling Fuel:
- Water Heater:
- Basement Desc:
- Crawl Space, Slab
Exterior Features
- Style of Residence:
- Multi-Level, Ranch
- House Color:
- Slate Blue
- Time Share:
- No
- Resort:
- No
- Exterior Desc:
- Exterior Details:
- Deck, Natural Shade, Windows - Double Pane
- Amenities/Services:
- Land Desc.:
- Landscaped, Mountain View, Open, View, Near Shopping, Neighborhood, Near Hospital
- Suitable Land Usage:
- Residential
- Roof Desc.:
- Shingle - Asphalt
- Driveway Desc.:
- Paved
- Foundation Desc.:
- Poured Concrete
- Sewer Desc.:
- Public
- Garage/Parking:
- Yes
- Garage Spaces:
- 1
- Road Frontage:
- 317
Other Information
- List Date:
- 2025-03-24
- Last Updated:



