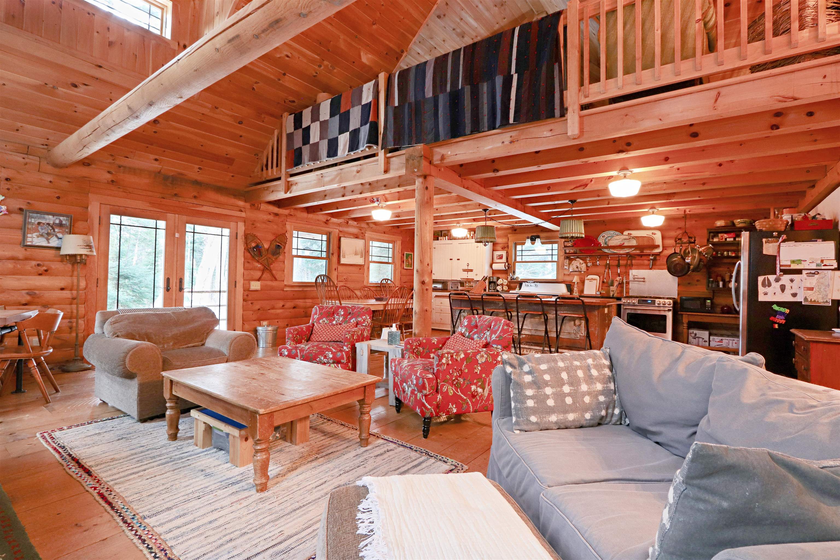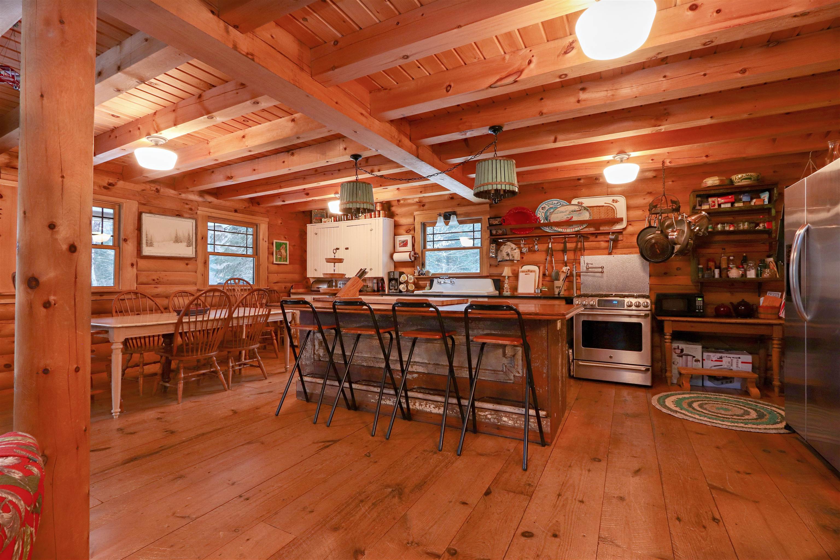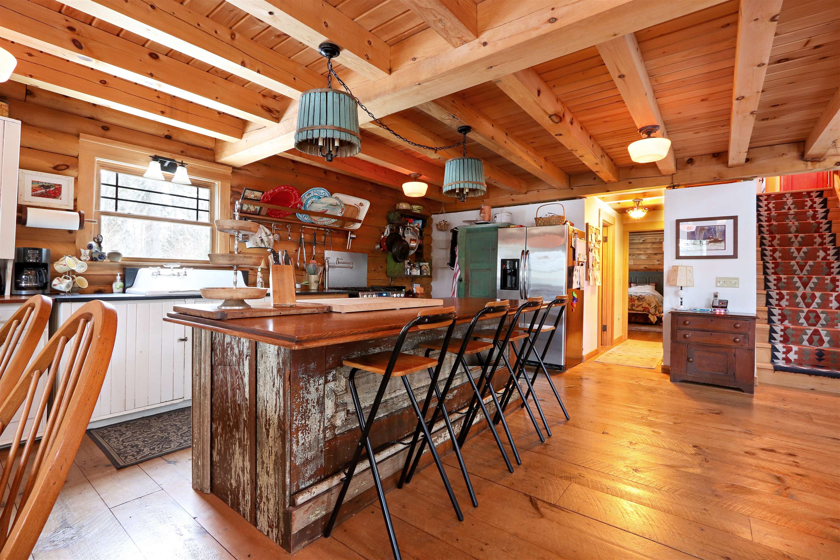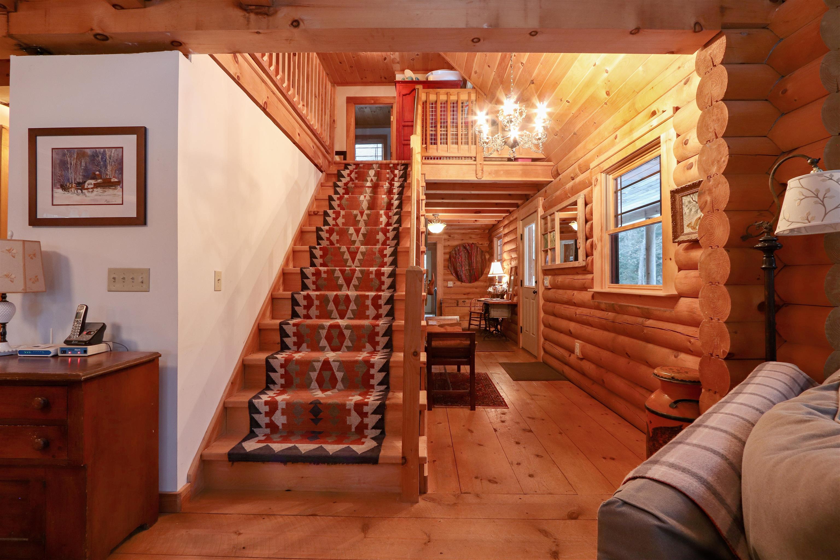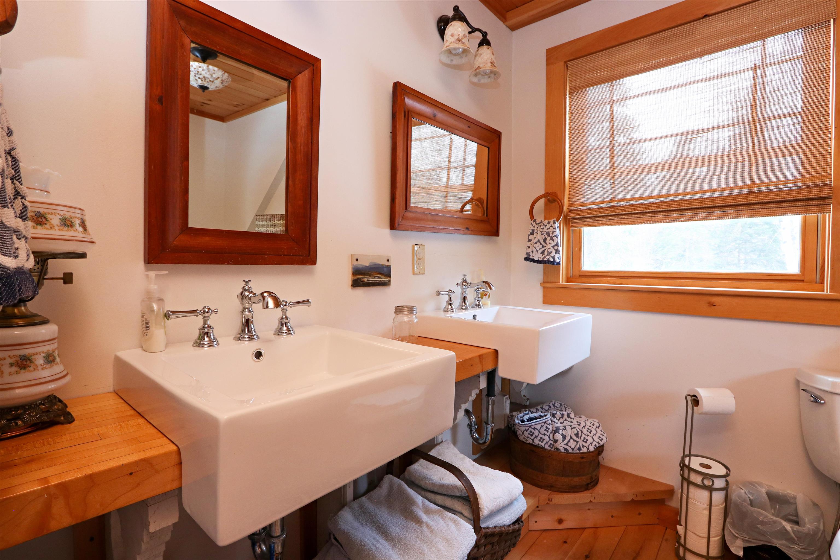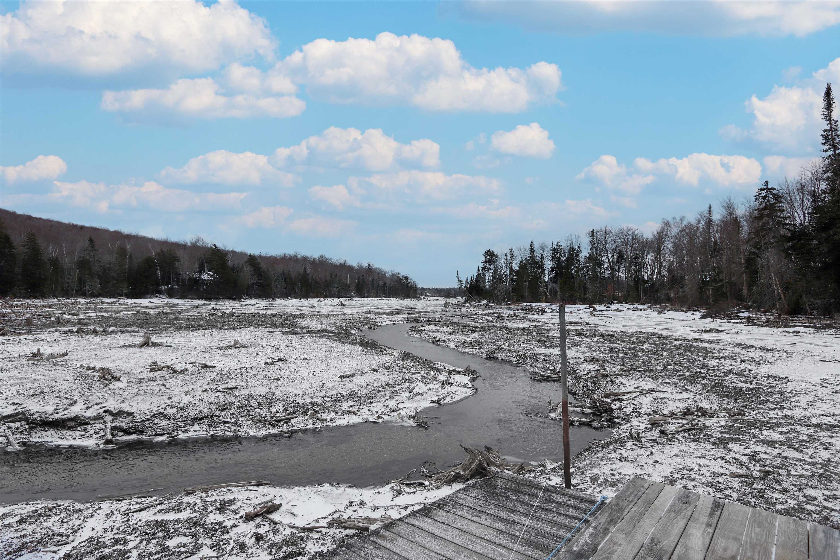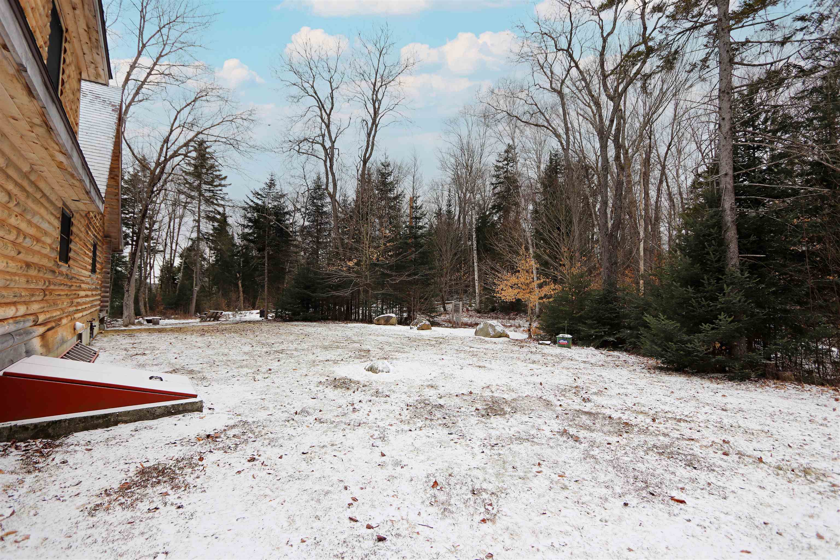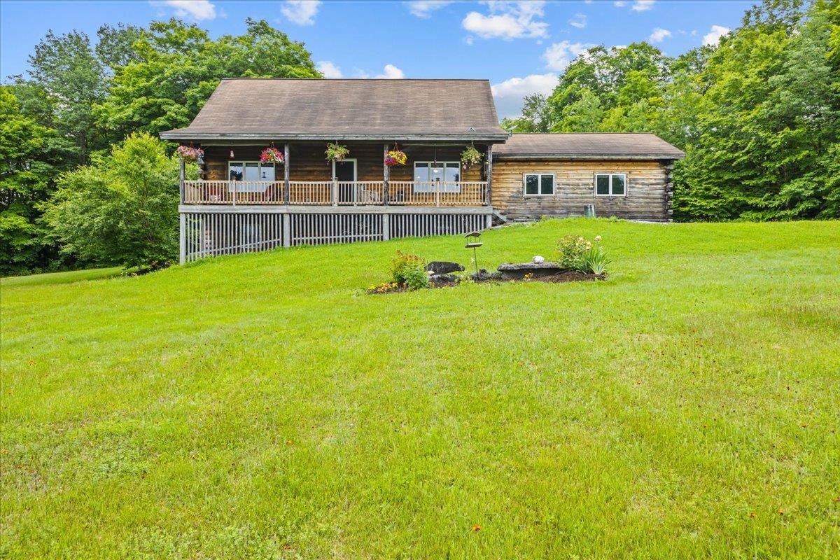1 of 47


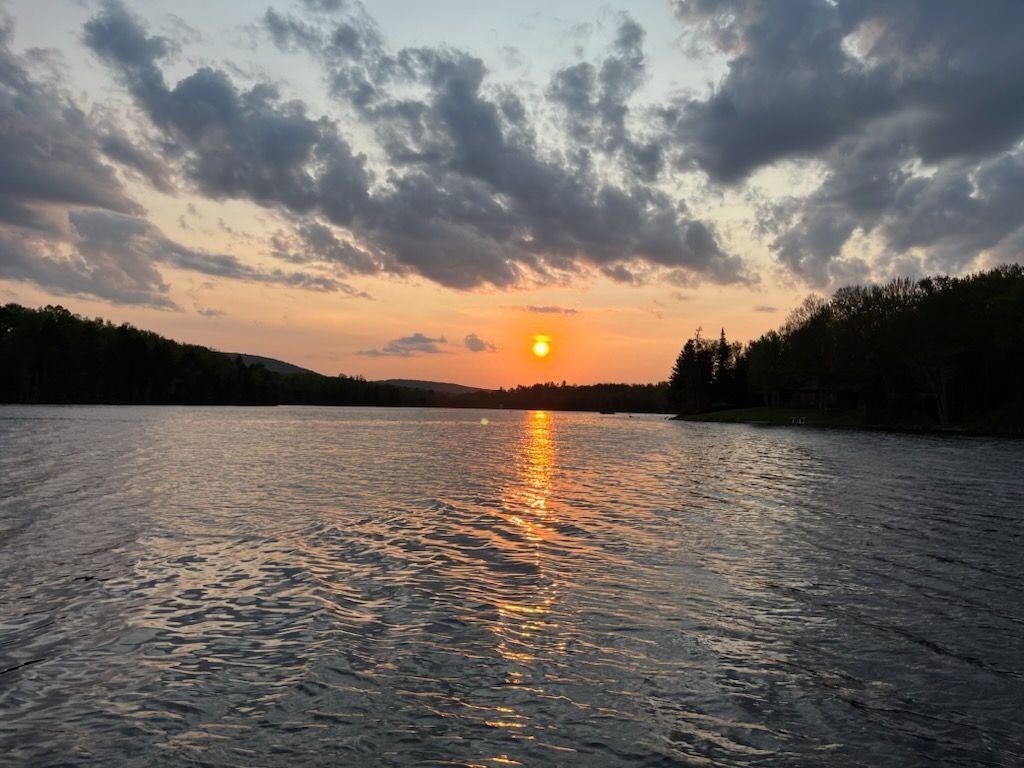


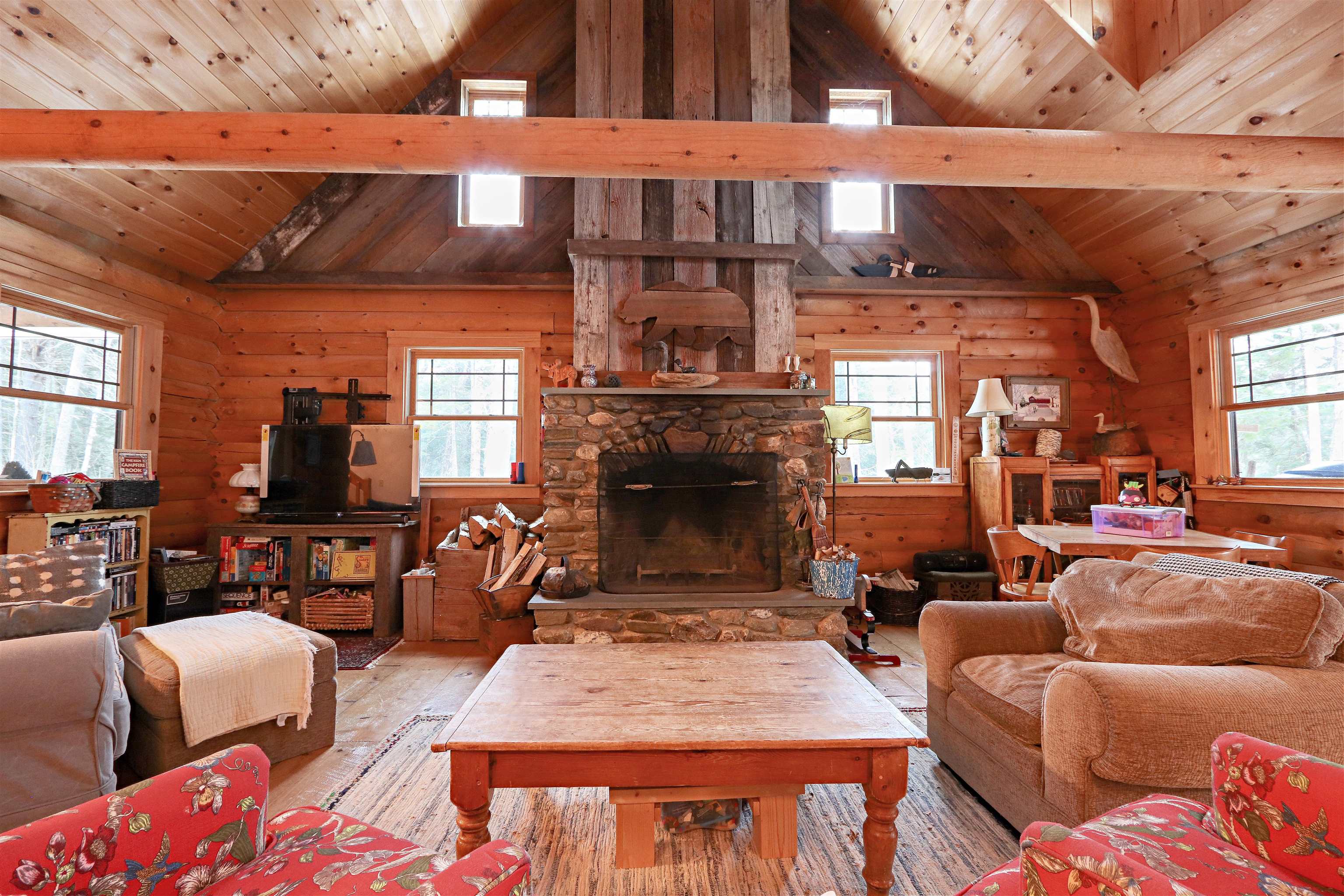
General Property Information
- Property Status:
- Active
- Price:
- $775, 000
- Assessed:
- $0
- Assessed Year:
- County:
- VT-Caledonia
- Acres:
- 2.55
- Property Type:
- Single Family
- Year Built:
- 2013
- Agency/Brokerage:
- Mary Scott
Tim Scott Real Estate - Bedrooms:
- 3
- Total Baths:
- 3
- Sq. Ft. (Total):
- 2296
- Tax Year:
- 2024
- Taxes:
- $11, 969
- Association Fees:
Tucked away on 2.55+/- acres with frontage on Peacham Pond, this charming log home offers the perfect blend of rustic character and modern comfort—ideal as a peaceful getaway or a year-round residence. Step inside to an open and airy living space that brings together the kitchen, dining, and living areas. The living room features soaring cathedral ceilings and a stone fireplace. The kitchen is both stylish and functional with soapstone countertops, a central island, and direct access to the dining area, where doors lead to the rear covered porch—perfect for al fresco meals or summer BBQs. The main level also includes a bedroom with double closets, a ¾ bath, a large entryway, a separate laundry room, and a convenient half bath. Upstairs, you’ll find two additional bedrooms, a versatile loft-style room, along with another ¾ bath featuring double sinks and a charming clawfoot tub. Outside, enjoy the inviting front porch, open yard space for play or gardening, and your own short path that leads to your dock at Peacham Pond. With 475 feet of frontage, you'll enjoy a perfect mix of relaxation and recreation right at the water’s edge. Peacham Pond is a 331-acre, spring-fed lake located near Groton State Forest.
Interior Features
- # Of Stories:
- 1.5
- Sq. Ft. (Total):
- 2296
- Sq. Ft. (Above Ground):
- 2296
- Sq. Ft. (Below Ground):
- 0
- Sq. Ft. Unfinished:
- 1492
- Rooms:
- 10
- Bedrooms:
- 3
- Baths:
- 3
- Interior Desc:
- Cedar Closet, Dining Area, Fireplaces - 1, Natural Light, Natural Woodwork, Laundry - 1st Floor
- Appliances Included:
- Dishwasher, Dryer, Refrigerator, Washer
- Flooring:
- Heating Cooling Fuel:
- Water Heater:
- Basement Desc:
- Bulkhead, Full, Unfinished
Exterior Features
- Style of Residence:
- Cape, Log
- House Color:
- Time Share:
- No
- Resort:
- Exterior Desc:
- Exterior Details:
- Porch - Covered, Private Dock
- Amenities/Services:
- Land Desc.:
- Country Setting, Lake Frontage, Lake View
- Suitable Land Usage:
- Roof Desc.:
- Shingle - Asphalt
- Driveway Desc.:
- Gravel
- Foundation Desc.:
- Concrete
- Sewer Desc.:
- Septic
- Garage/Parking:
- No
- Garage Spaces:
- 0
- Road Frontage:
- 600
Other Information
- List Date:
- 2025-03-25
- Last Updated:


