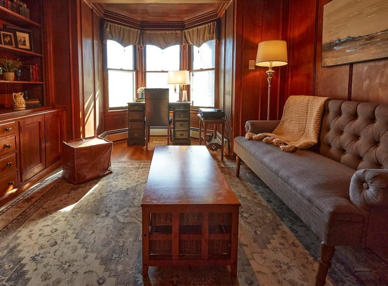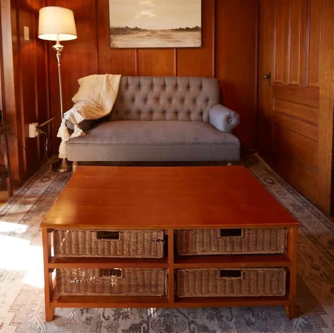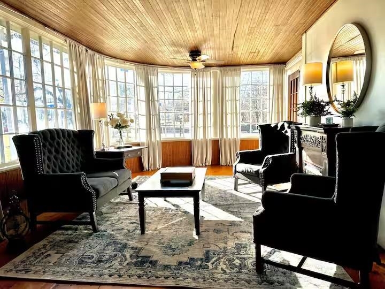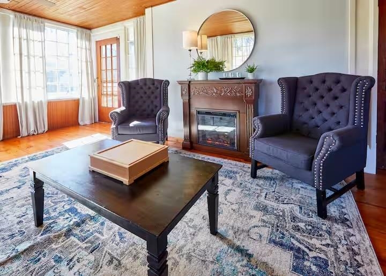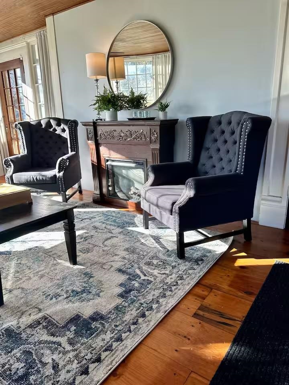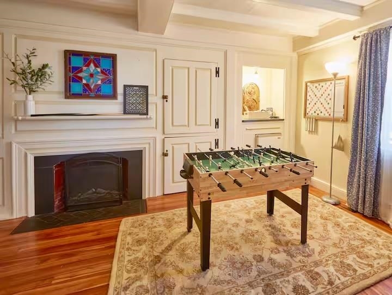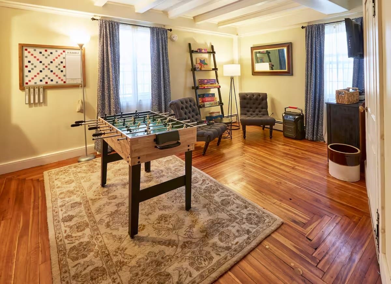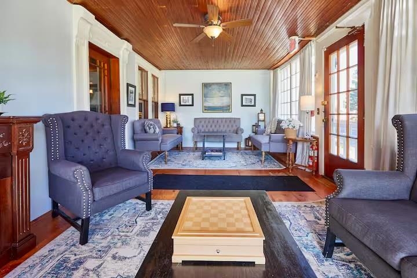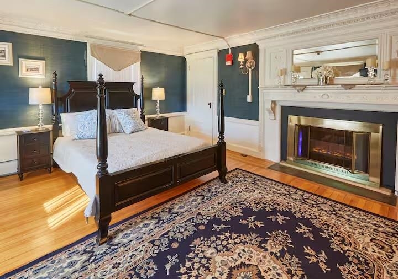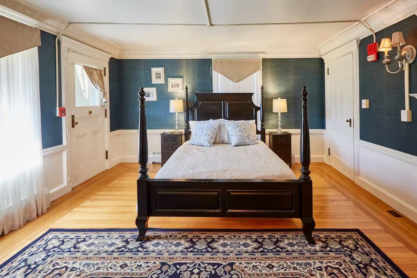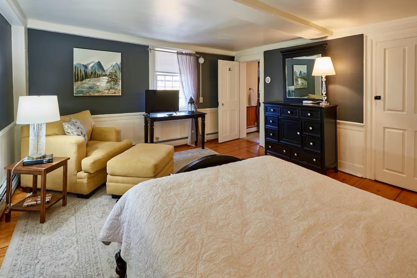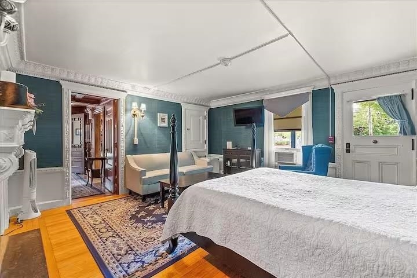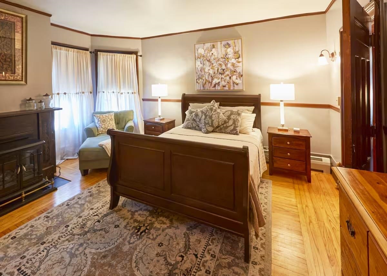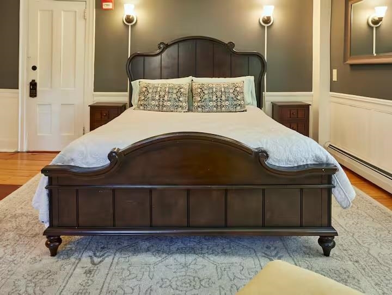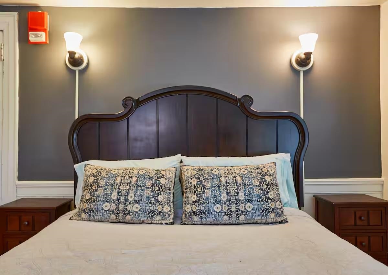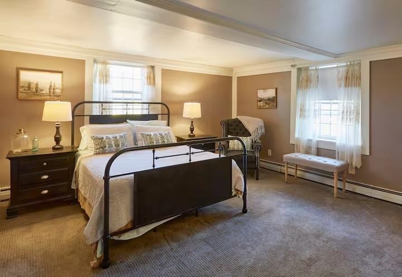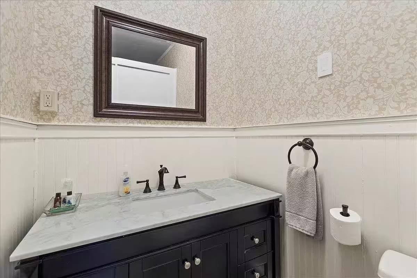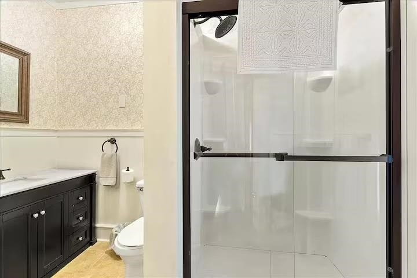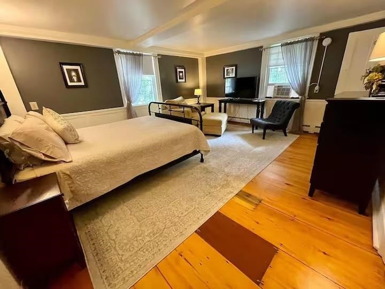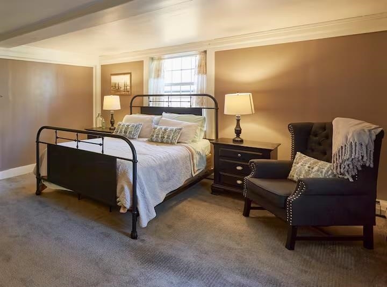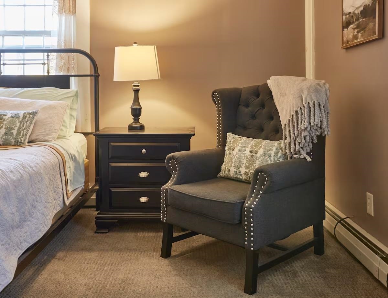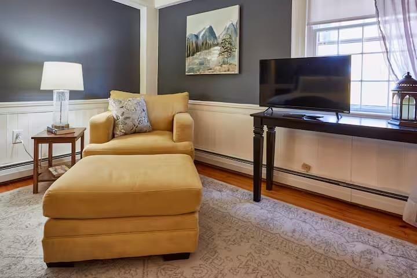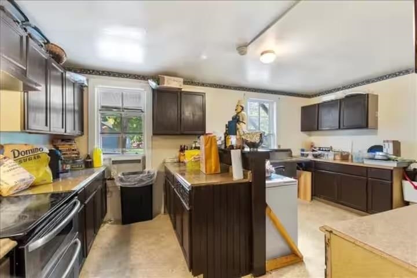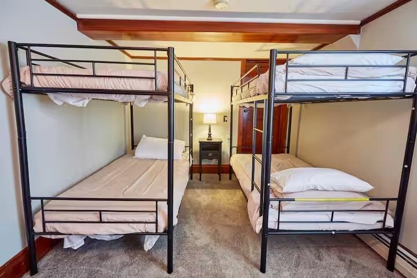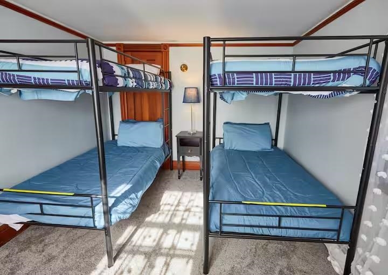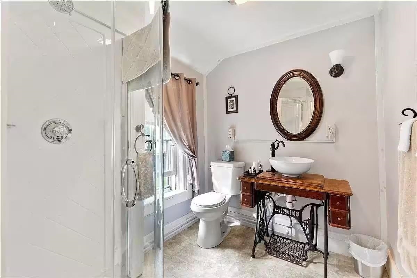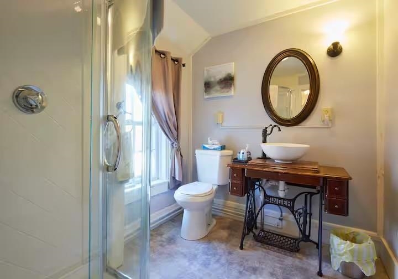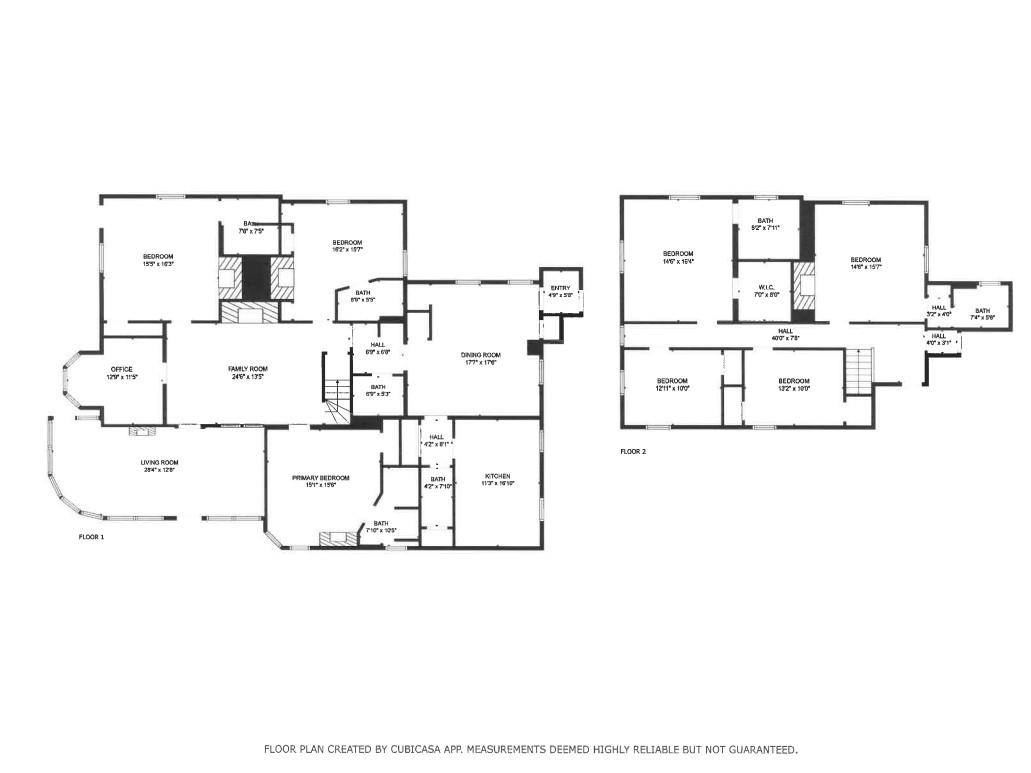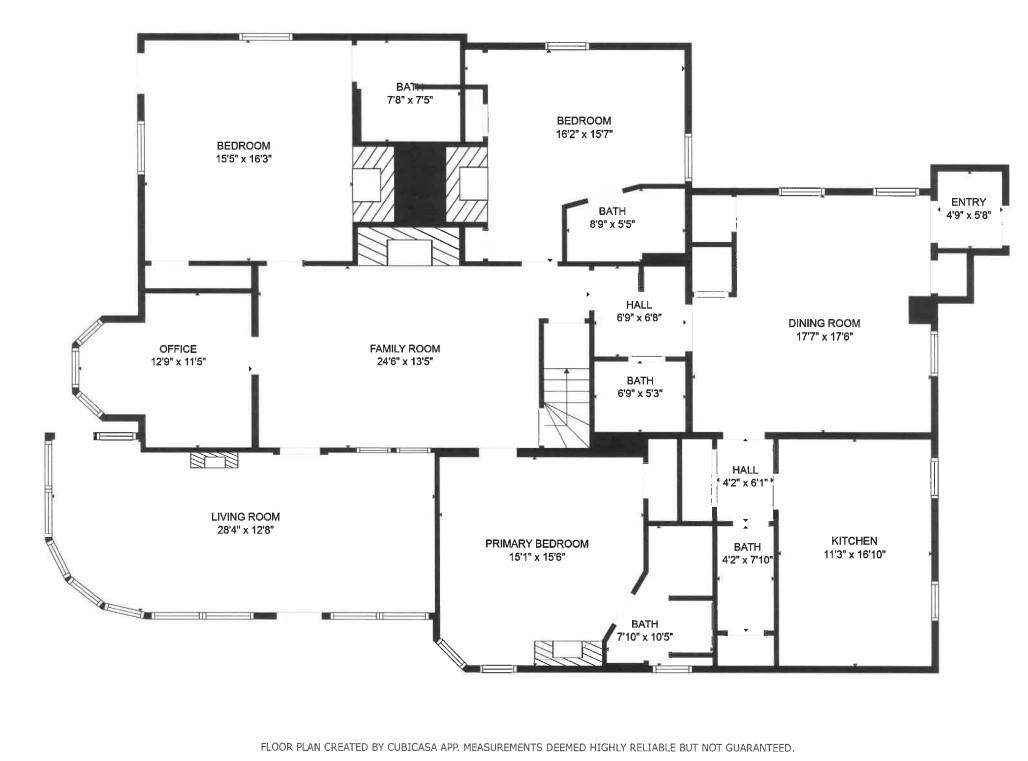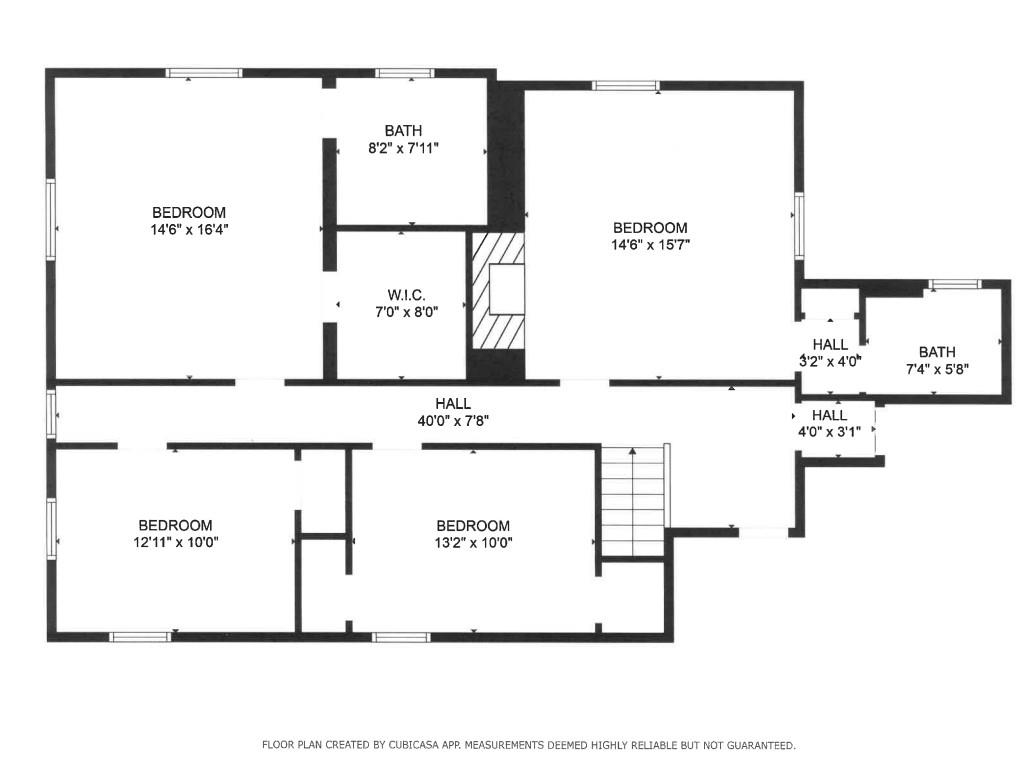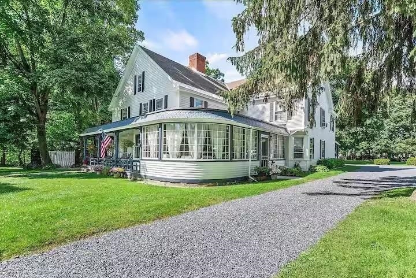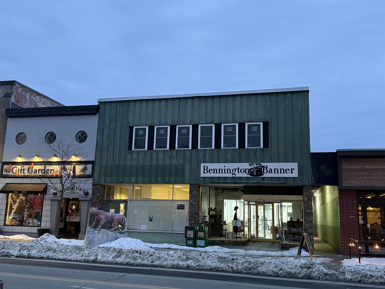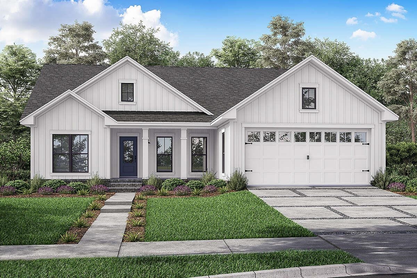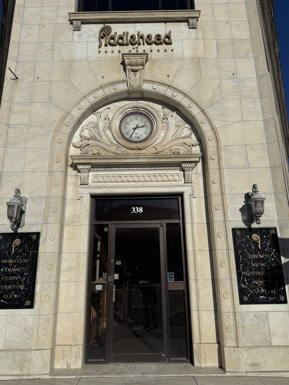1 of 37

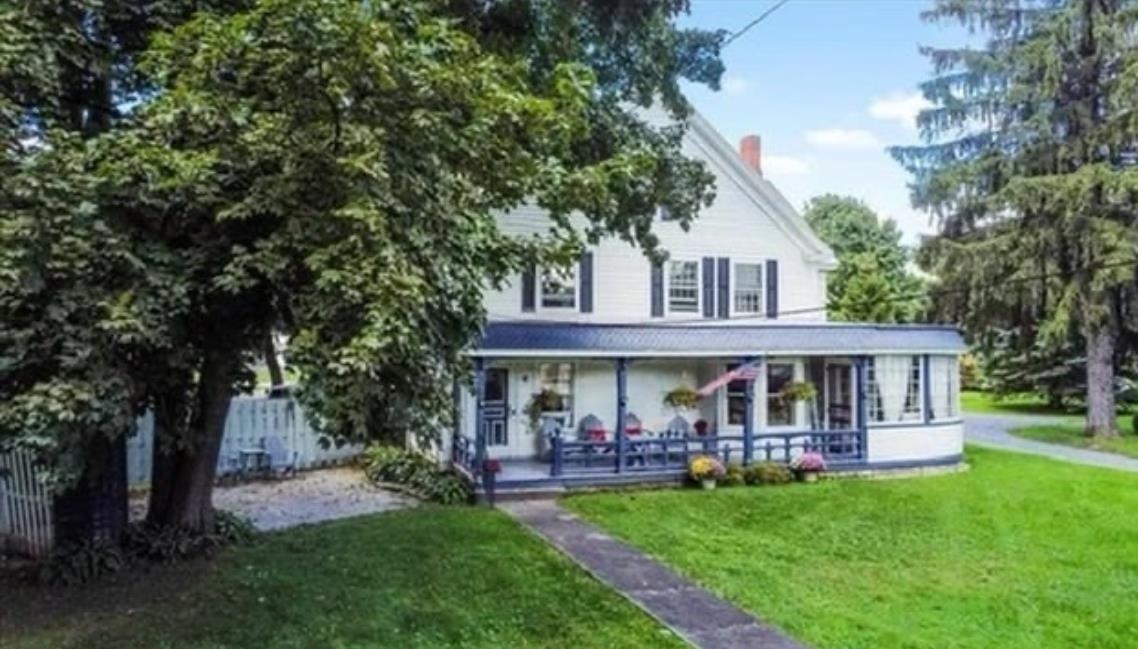
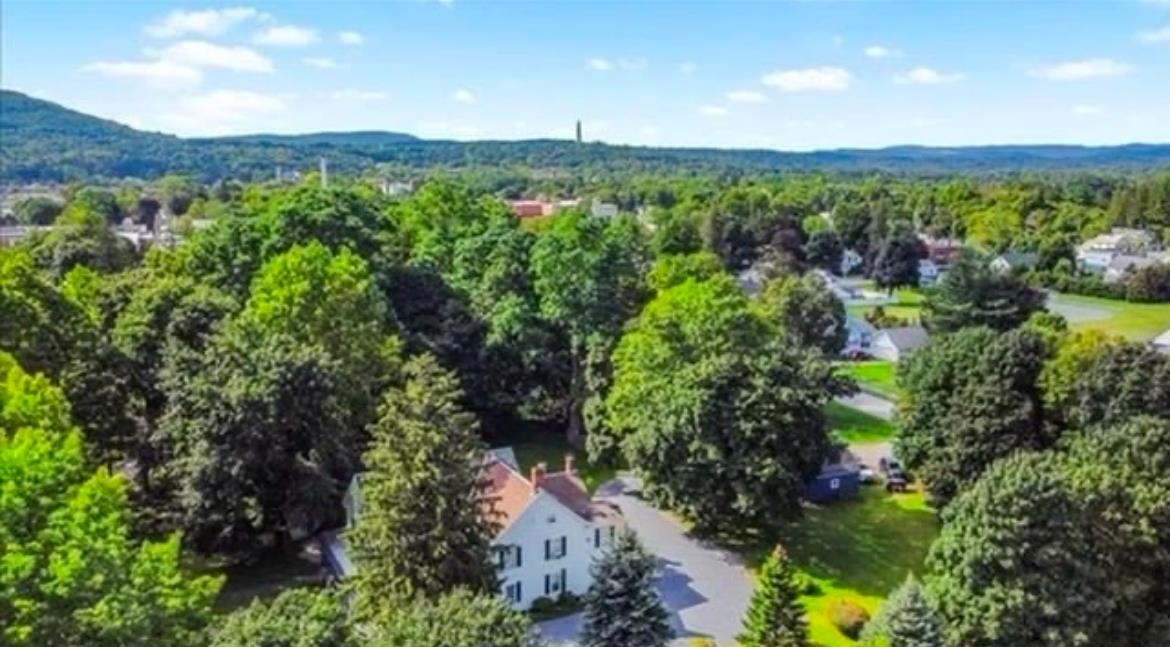
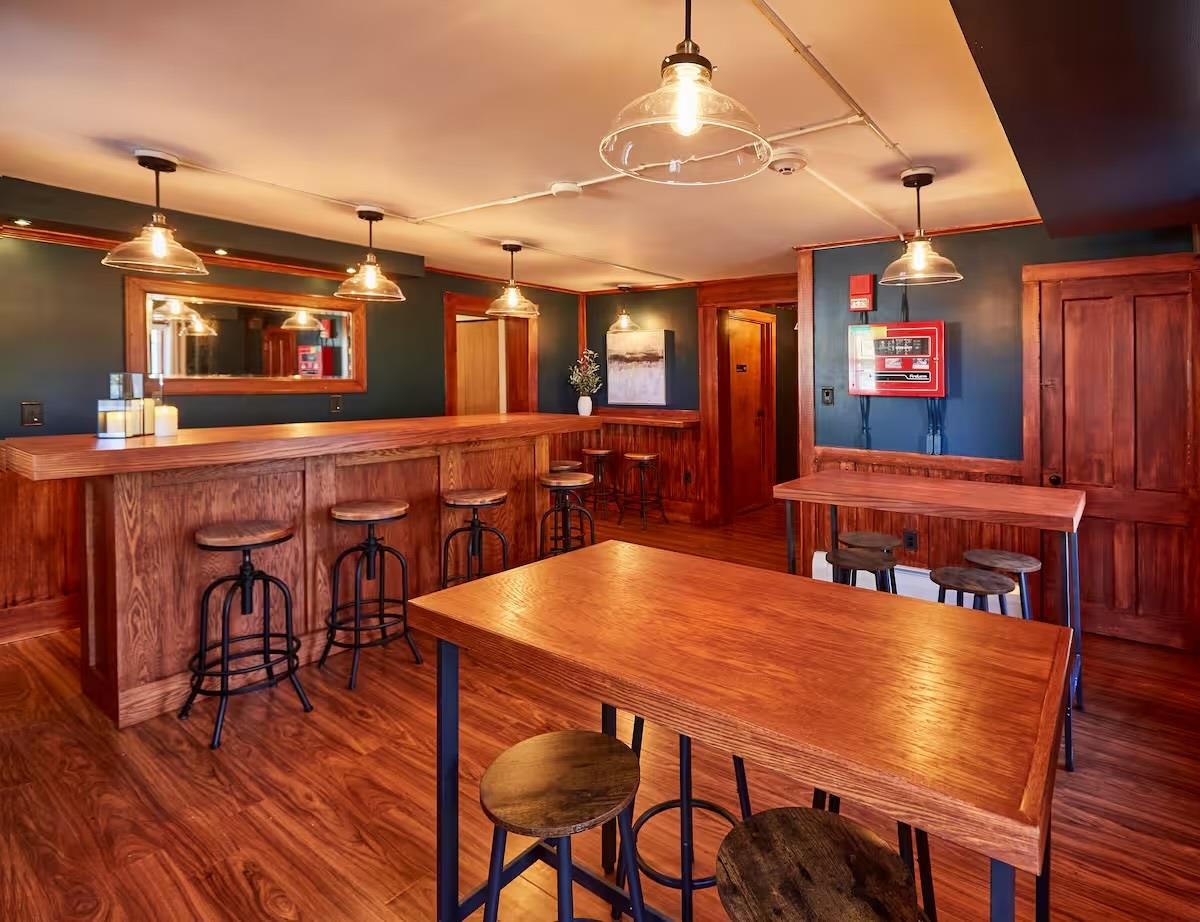
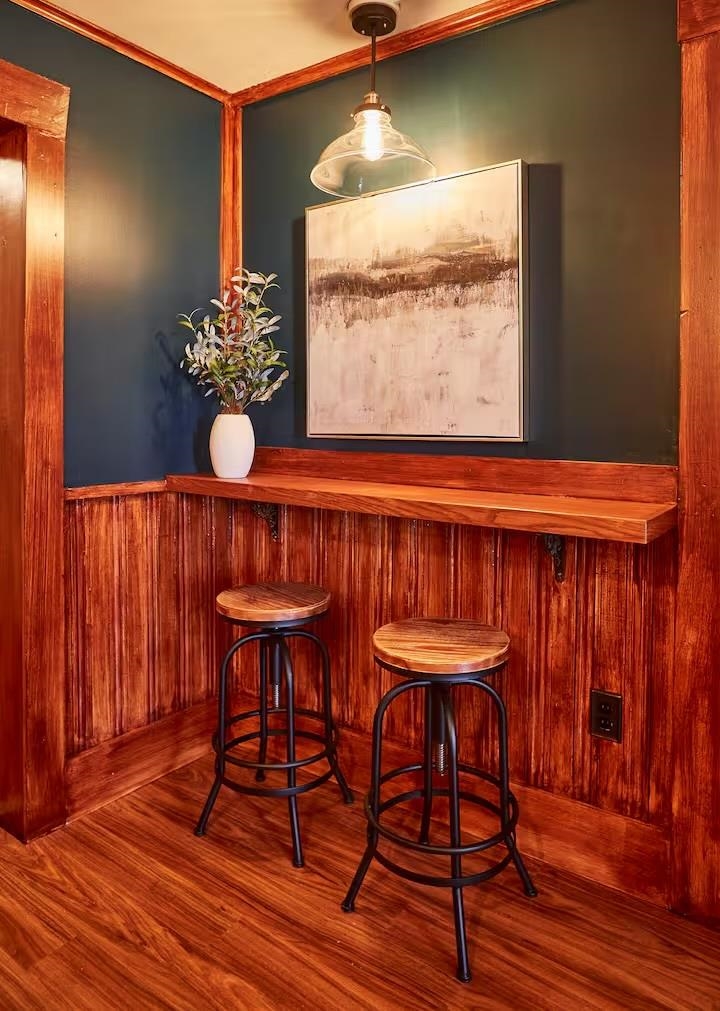

General Property Information
- Property Status:
- Active
- Price:
- $675, 000
- Assessed:
- $0
- Assessed Year:
- County:
- VT-Bennington
- Acres:
- 0.74
- Property Type:
- Single Family
- Year Built:
- 1774
- Agency/Brokerage:
- Lillian West
Maple Leaf Realty - Bedrooms:
- 9
- Total Baths:
- 9
- Sq. Ft. (Total):
- 4995
- Tax Year:
- 2025
- Taxes:
- $9, 014
- Association Fees:
Imagine owning the oldest home in downtown Bennington full of history and amazing detail. Built by Joseph Safford after opening Bennington's first Grist Mill, then fully renovated during the Italianate Victorian area for much of it's current design. This historic Inn along the Walloomsac River is now being used as an Air BnB rental as well as a separate leased 2 bedroom apartment. The Fully furnished and well maintained set up is turn key and ready for you to take over. Whether you want a home business, short term rental options, or just a large home for yourself for entertaining and enjoyment; this property has many options. The welcoming Victorian living area with intricate detail along with 3 first floor ensuites, and a kitchen that was used commercially, plus detailed wood work and fireplace mantles you only see in museums-this home is just breathtaking! Upstairs are several more bedrooms and bathrooms. Plus a completely separate fully furnished 2 bedroom apartment. Spacious parking area outside and large yard with mature trees and landscaping. Listen to the river flowing while enjoying the fire pit in the Adirondack chairs, or relax in the hot tub. Walking distance to downtown dining, bars, shopping, museums and entertainment. Less than an hour drive from Albany, NY airport. Within an hour drive of 6 ski mountains.
Interior Features
- # Of Stories:
- 3
- Sq. Ft. (Total):
- 4995
- Sq. Ft. (Above Ground):
- 4995
- Sq. Ft. (Below Ground):
- 0
- Sq. Ft. Unfinished:
- 2160
- Rooms:
- 16
- Bedrooms:
- 9
- Baths:
- 9
- Interior Desc:
- Blinds, Dining Area, Fireplaces - 3+, Furnished, Hearth, Hot Tub, In-Law/Accessory Dwelling, Kitchen Island, Primary BR w/ BA, Natural Light, Natural Woodwork, Soaking Tub, Laundry - 1st Floor, Smart Thermostat
- Appliances Included:
- Dishwasher, Dryer, Freezer, Oven - Double, Range - Electric, Refrigerator, Washer
- Flooring:
- Carpet, Ceramic Tile, Hardwood
- Heating Cooling Fuel:
- Water Heater:
- Basement Desc:
- Unfinished
Exterior Features
- Style of Residence:
- Victorian
- House Color:
- White
- Time Share:
- No
- Resort:
- Exterior Desc:
- Exterior Details:
- Deck, Garden Space, Hot Tub, Natural Shade, Patio, Porch - Covered, Porch - Enclosed
- Amenities/Services:
- Land Desc.:
- Landscaped, Sidewalks, Water View, In Town, Near Shopping
- Suitable Land Usage:
- Roof Desc.:
- Shingle - Asphalt, Slate
- Driveway Desc.:
- Crushed Stone
- Foundation Desc.:
- Stone
- Sewer Desc.:
- Public
- Garage/Parking:
- No
- Garage Spaces:
- 0
- Road Frontage:
- 161
Other Information
- List Date:
- 2025-03-25
- Last Updated:


