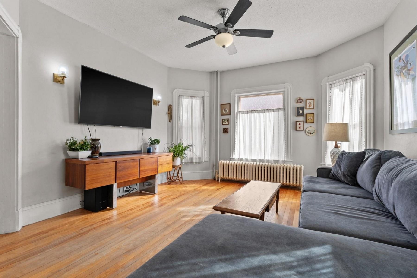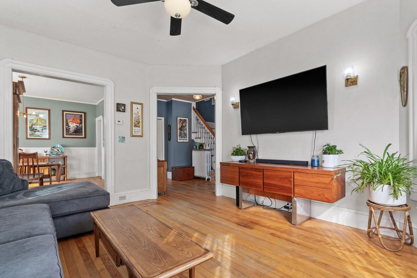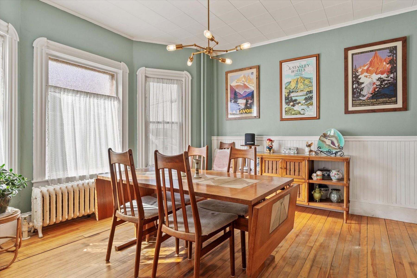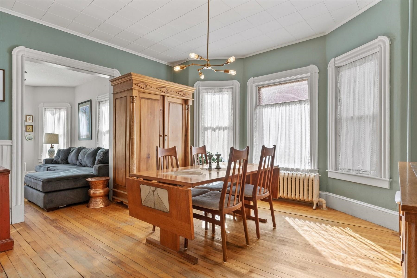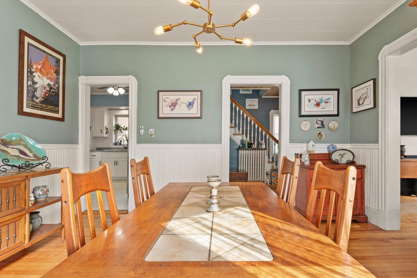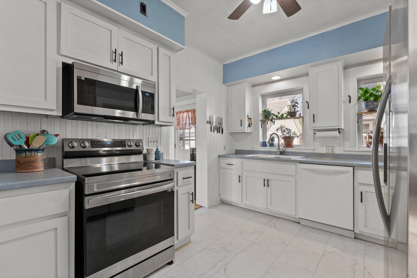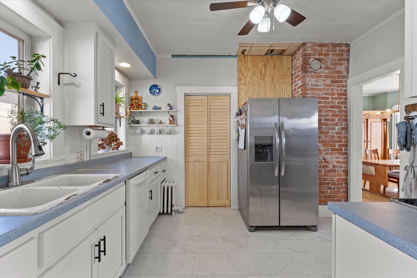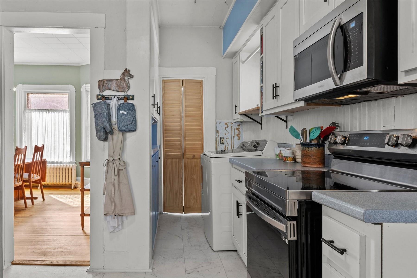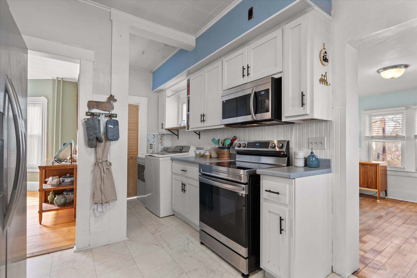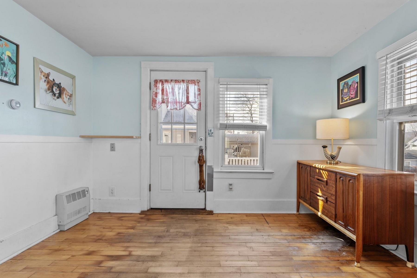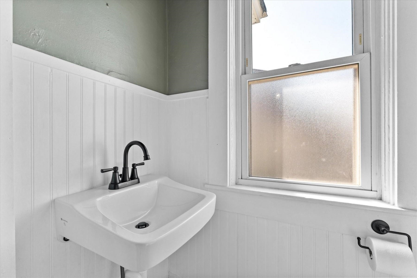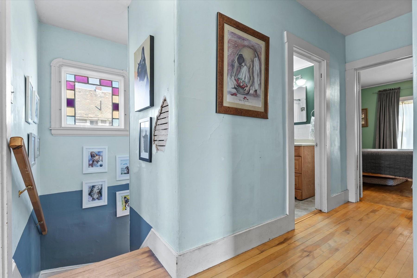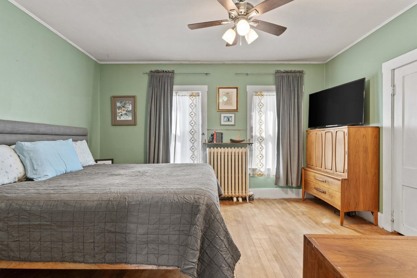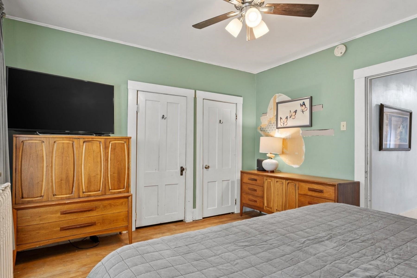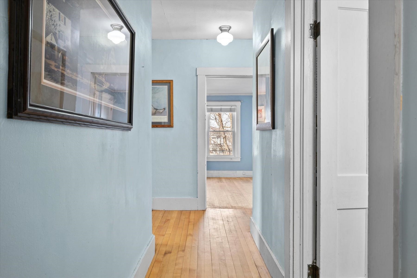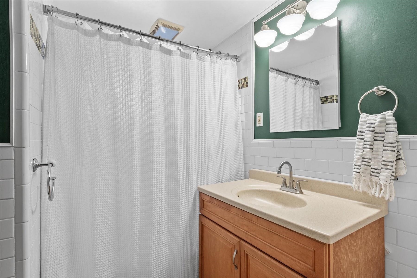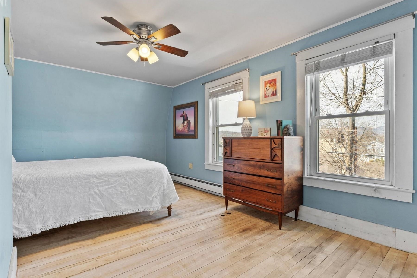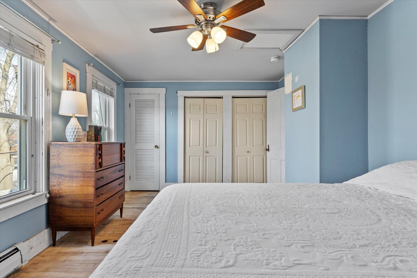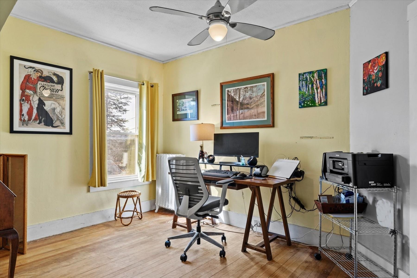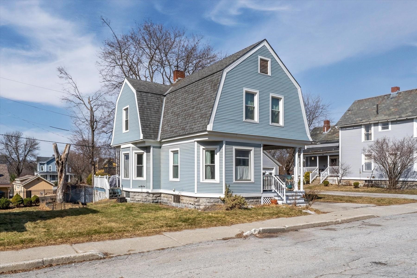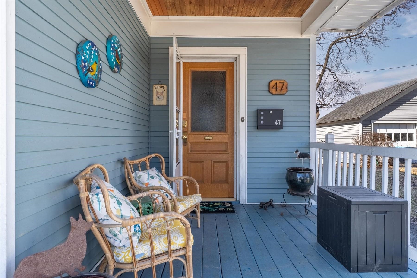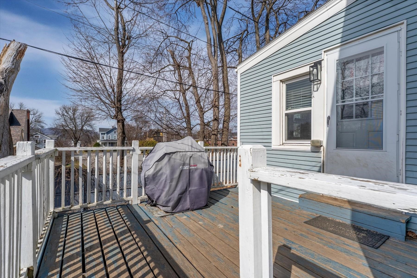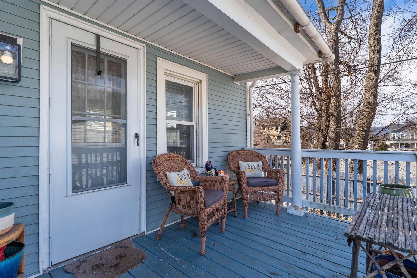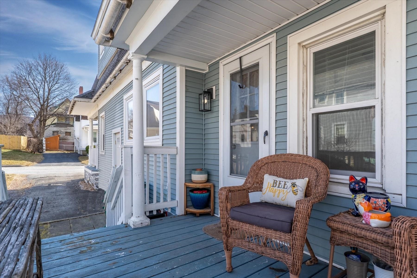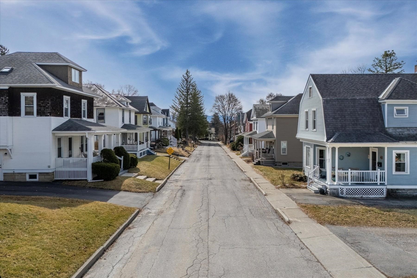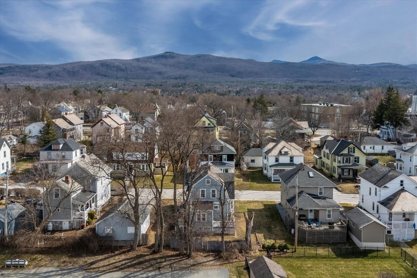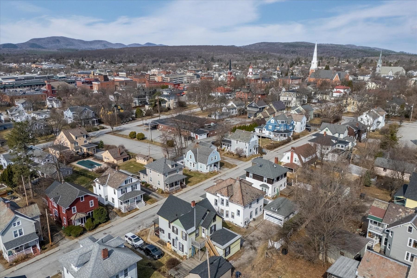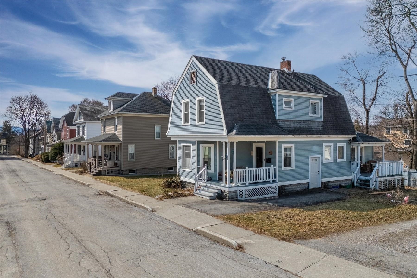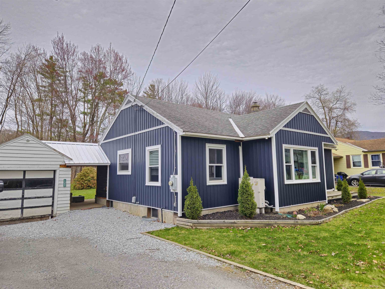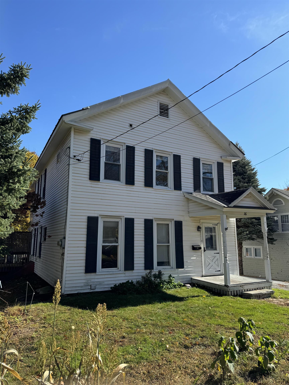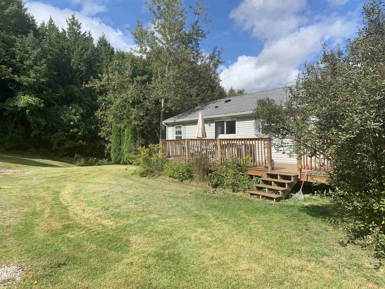1 of 35
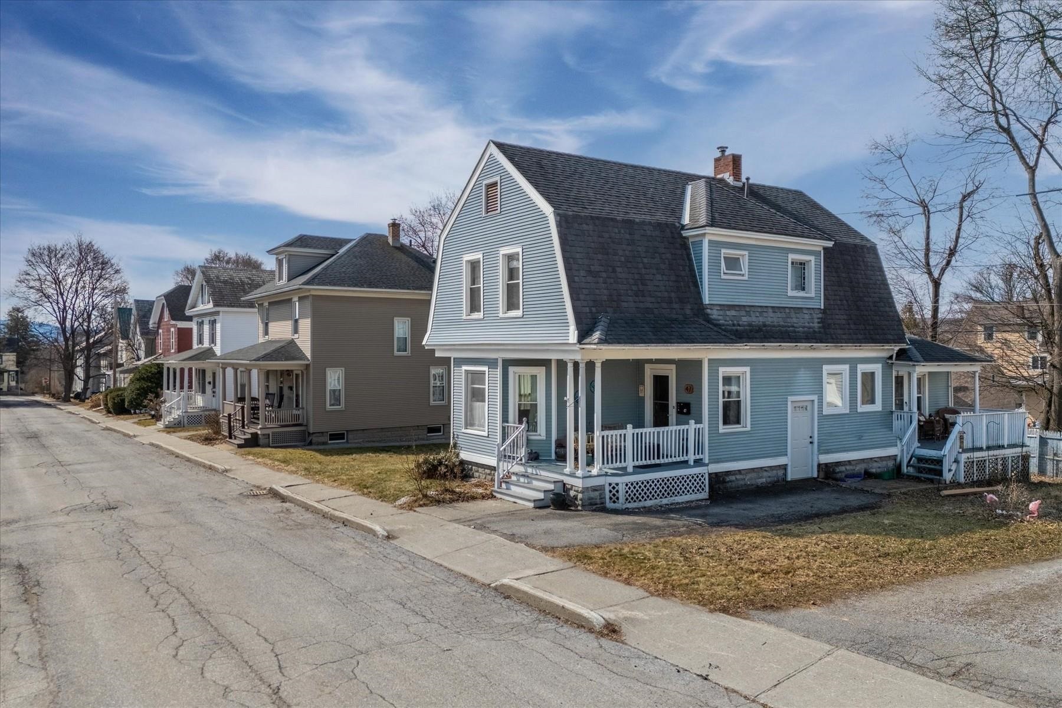
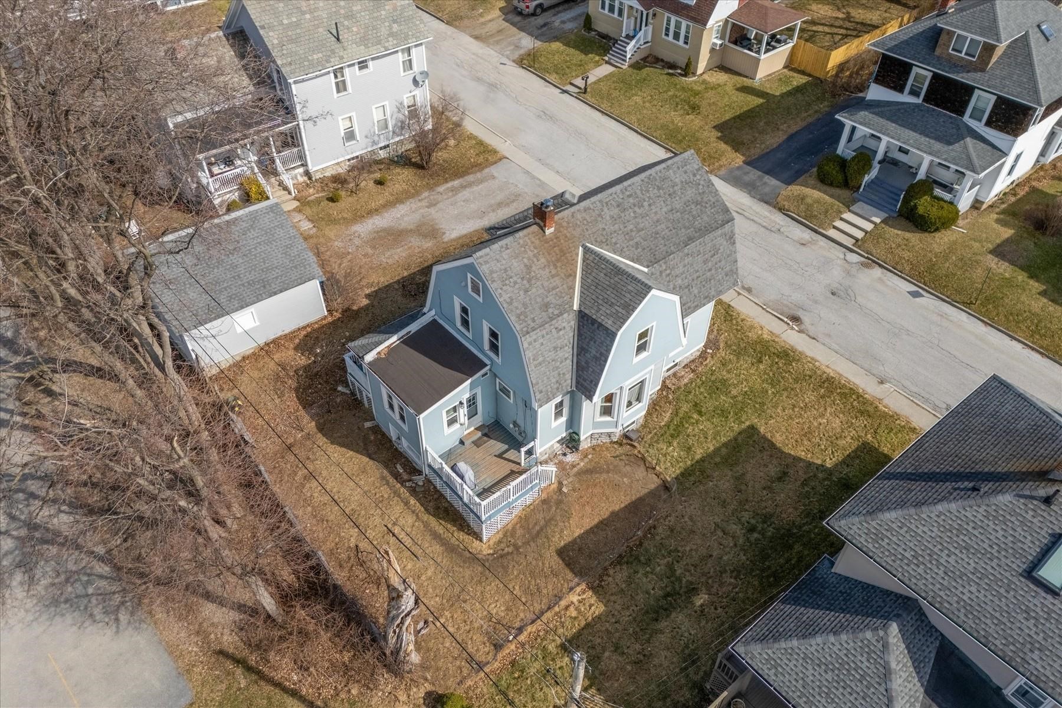
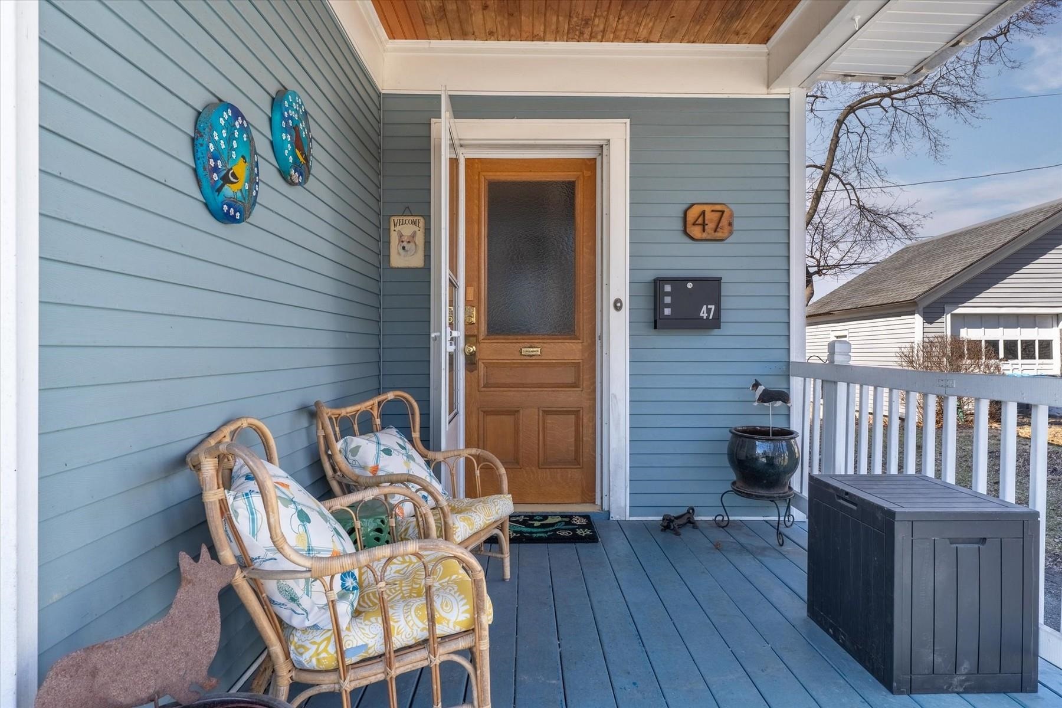

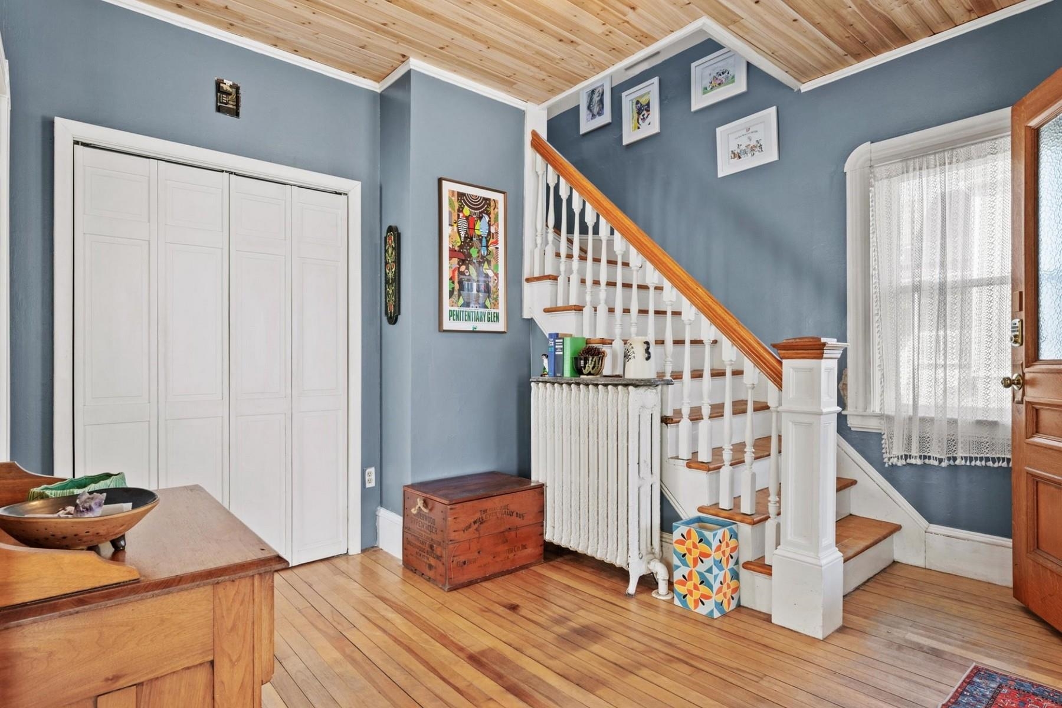
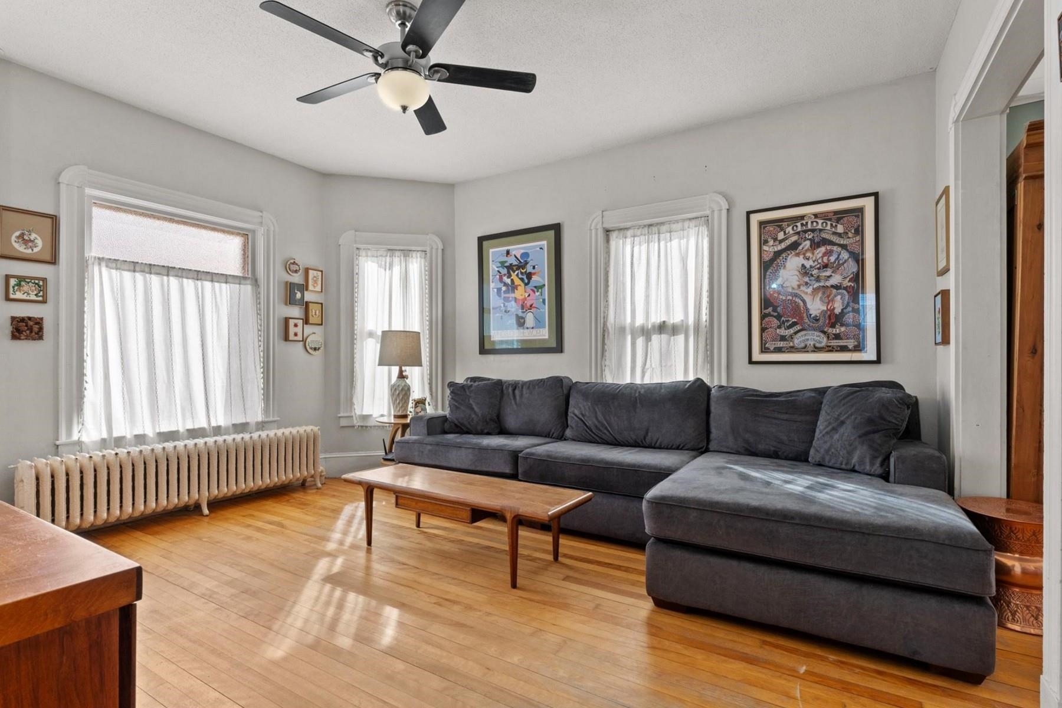
General Property Information
- Property Status:
- Active Under Contract
- Price:
- $248, 900
- Assessed:
- $0
- Assessed Year:
- County:
- VT-Rutland
- Acres:
- 0.10
- Property Type:
- Single Family
- Year Built:
- 1910
- Agency/Brokerage:
- Karen Heath
Four Seasons Sotheby's Int'l Realty - Bedrooms:
- 3
- Total Baths:
- 2
- Sq. Ft. (Total):
- 1709
- Tax Year:
- 2024
- Taxes:
- $4, 061
- Association Fees:
This charming Gambrel style home has bright open living spaces, high ceilings, detailed woodwork, pretty open staircase, stain glass window and wood floors. The kitchen features painted shaker style cabinetry, new stainless steel appliances, and new flooring. Off the kitchen is the laundry, additional built-ins cabinets and half bath. The adjacent dining room flows seamlessly into comfortable living room with wood floors throughout. A flexible bonus room that can serve as a playroom, home office or mudroom rounds out the first floor. Upstairs includes three generously sized bedrooms, two bedrooms have double closets, and a full bath. Home improvements include: electrical and plumbing updates, new light fixtures, new ceiling fans, new vanity, interior paint, and refinished wood floors. The low maintenance exterior is vinyl sided and has vinyl windows. On the exterior you have the welcoming front porch, covered side porch and sunny south facing deck excellent for grilling and entertaining. Paved parking to the right and a second curb cut to the left of the house would accommodate additional parking. Small and easy to maintain, partially fenced, yard and shed like storage space under the house. Convenient location on quiet one-way street near city parks/playgrounds and downtown.
Interior Features
- # Of Stories:
- 2
- Sq. Ft. (Total):
- 1709
- Sq. Ft. (Above Ground):
- 1709
- Sq. Ft. (Below Ground):
- 0
- Sq. Ft. Unfinished:
- 743
- Rooms:
- 8
- Bedrooms:
- 3
- Baths:
- 2
- Interior Desc:
- Ceiling Fan, Natural Light, Laundry - 1st Floor
- Appliances Included:
- Dishwasher, Disposal, Dryer, Microwave, Range - Electric, Refrigerator, Washer, Water Heater - Off Boiler, Water Heater - Owned
- Flooring:
- Hardwood, Tile, Wood
- Heating Cooling Fuel:
- Water Heater:
- Basement Desc:
- Concrete Floor, Full, Storage Space, Sump Pump, Unfinished, Stairs - Basement
Exterior Features
- Style of Residence:
- Gambrel
- House Color:
- Blue
- Time Share:
- No
- Resort:
- Exterior Desc:
- Exterior Details:
- Deck, Fence - Partial, Natural Shade, Porch - Covered
- Amenities/Services:
- Land Desc.:
- City Lot, Curbing
- Suitable Land Usage:
- Roof Desc.:
- Shingle
- Driveway Desc.:
- Paved
- Foundation Desc.:
- Brick, Stone
- Sewer Desc.:
- Public
- Garage/Parking:
- No
- Garage Spaces:
- 0
- Road Frontage:
- 49
Other Information
- List Date:
- 2025-03-25
- Last Updated:


