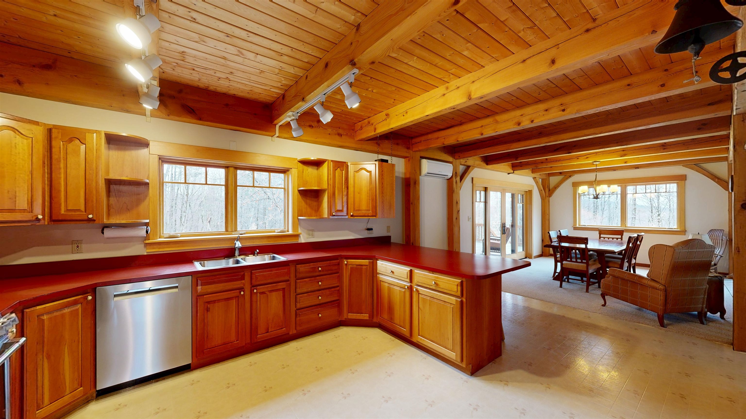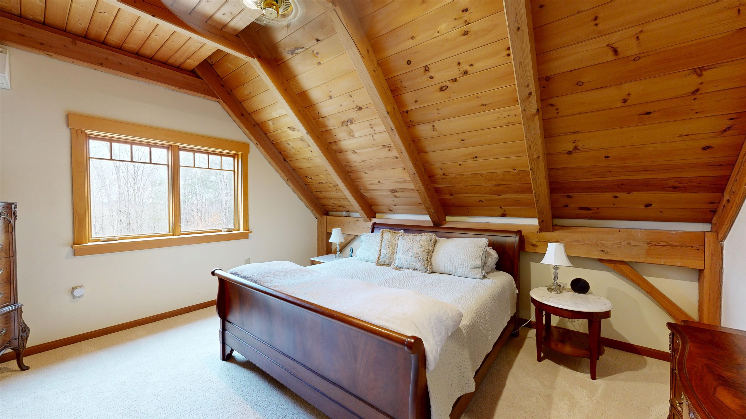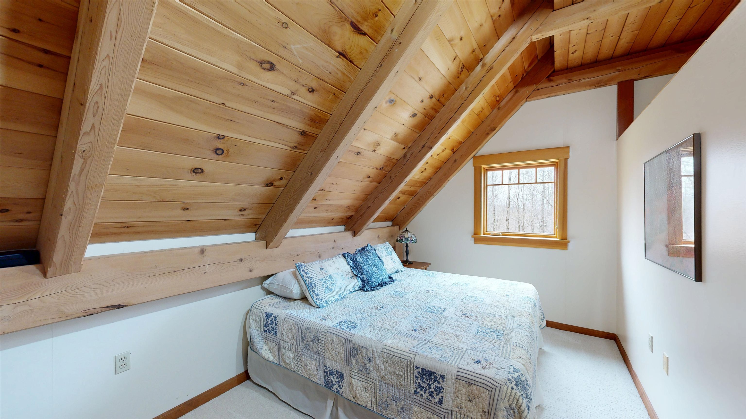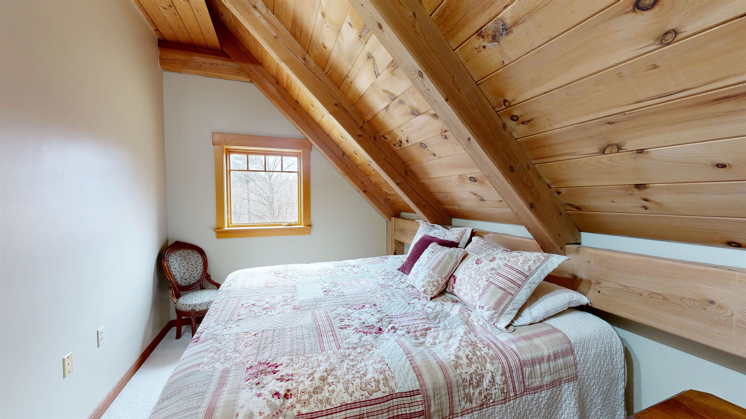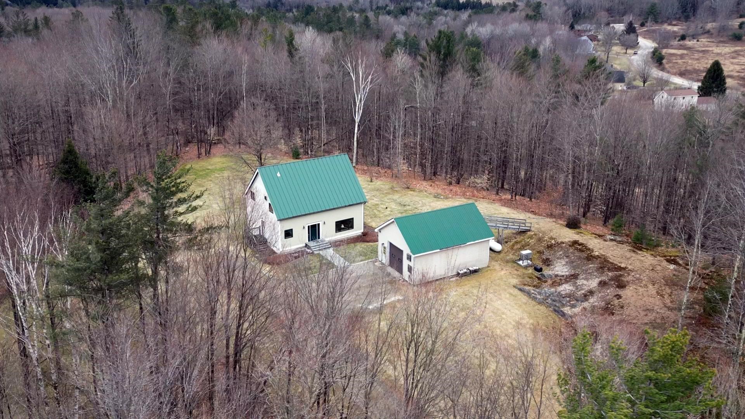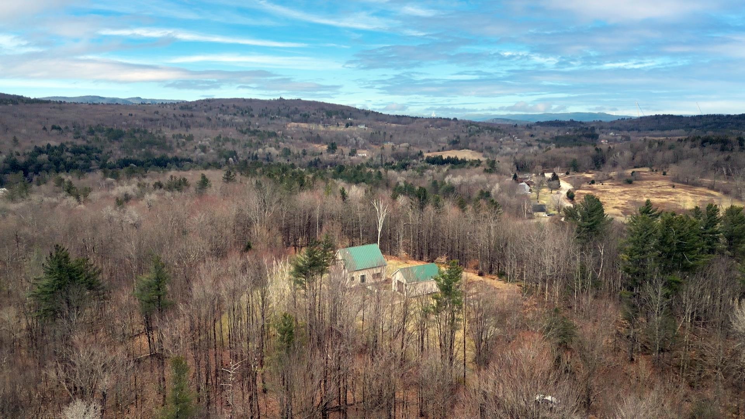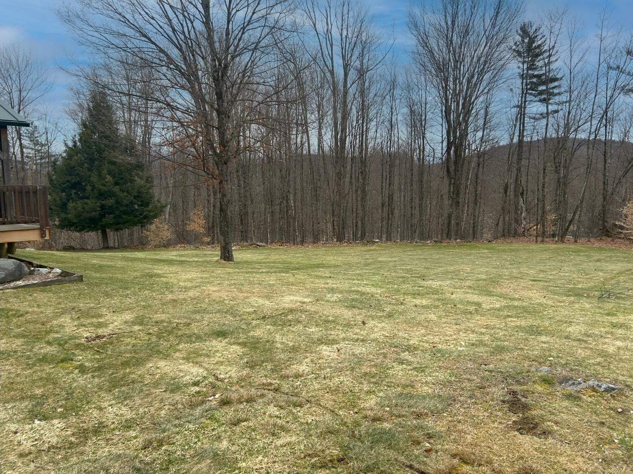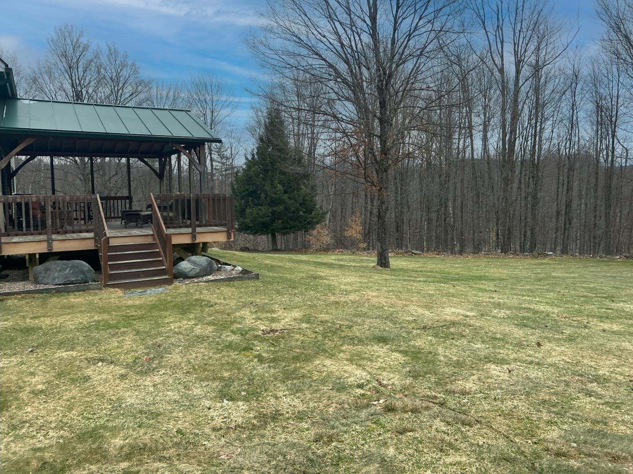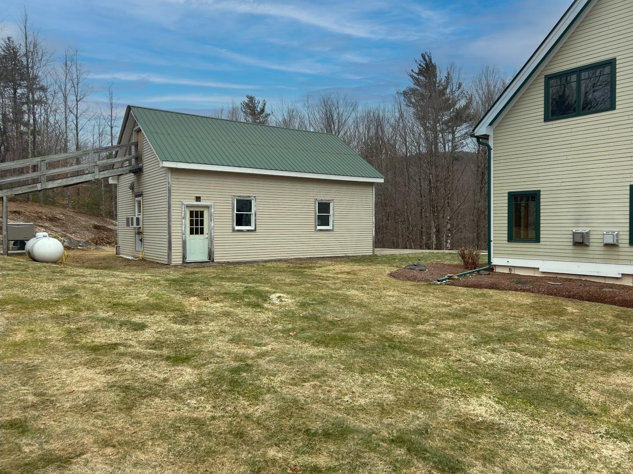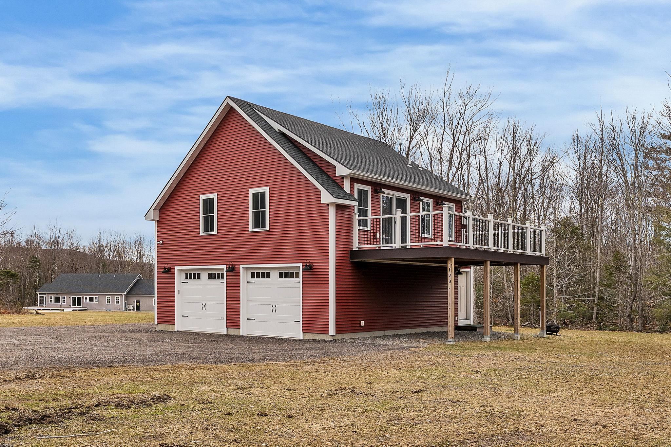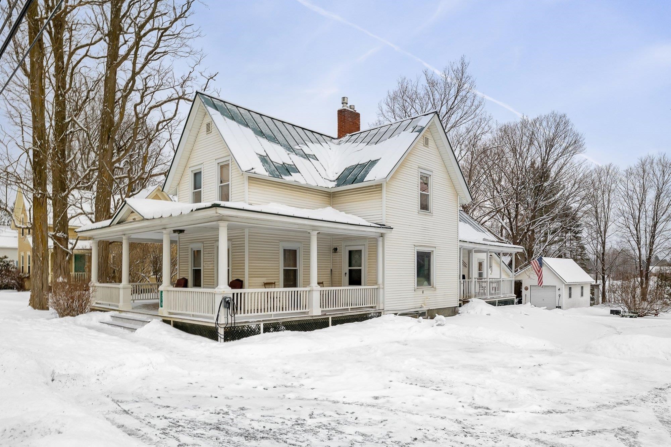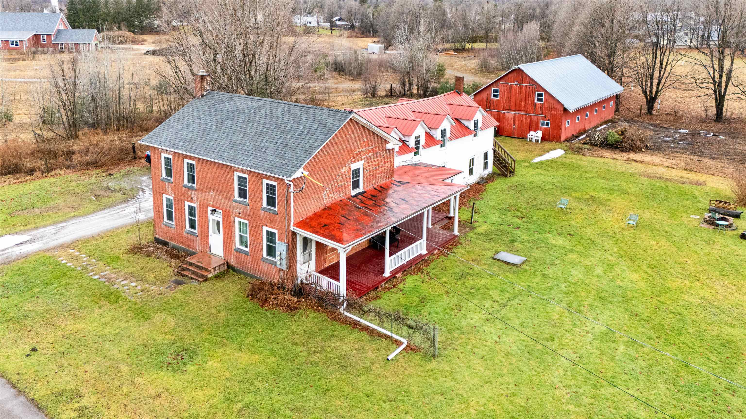1 of 15
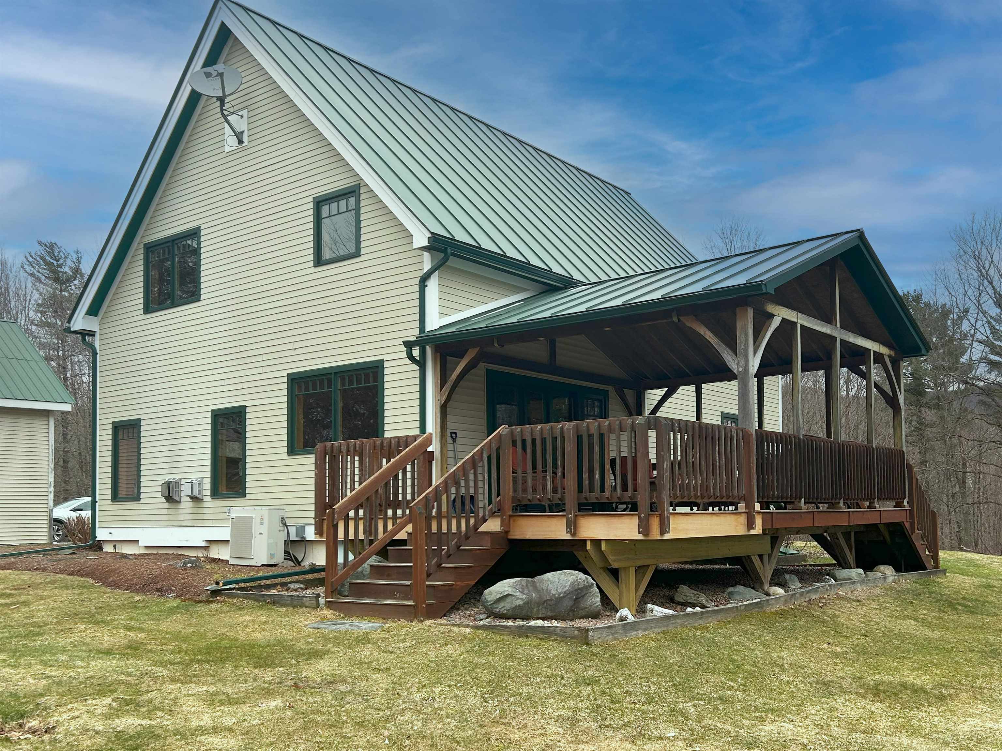
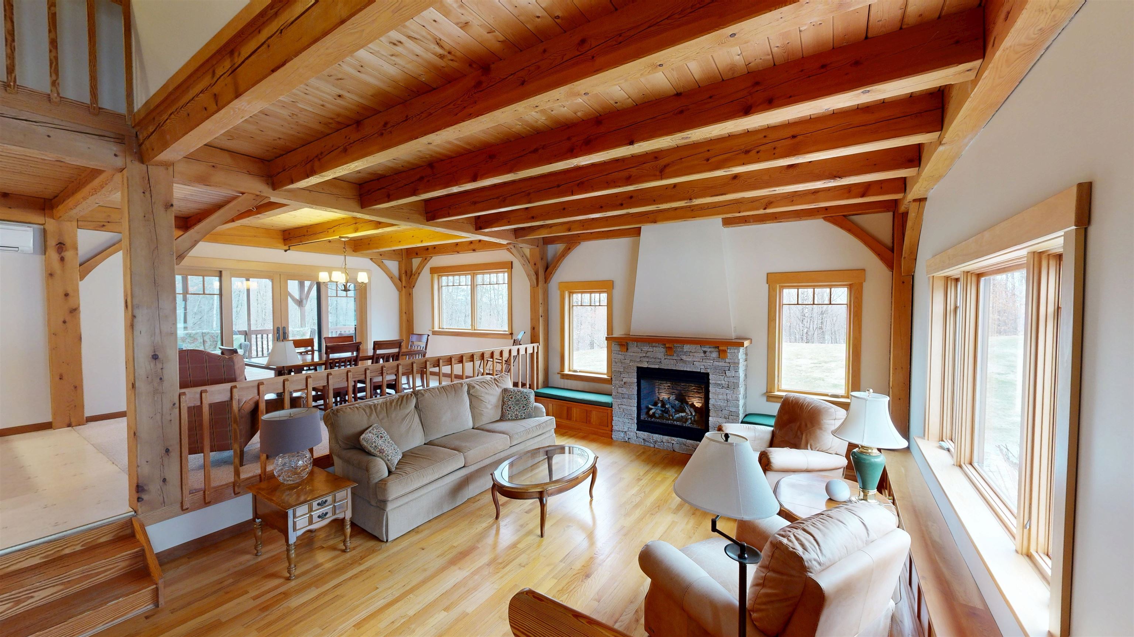
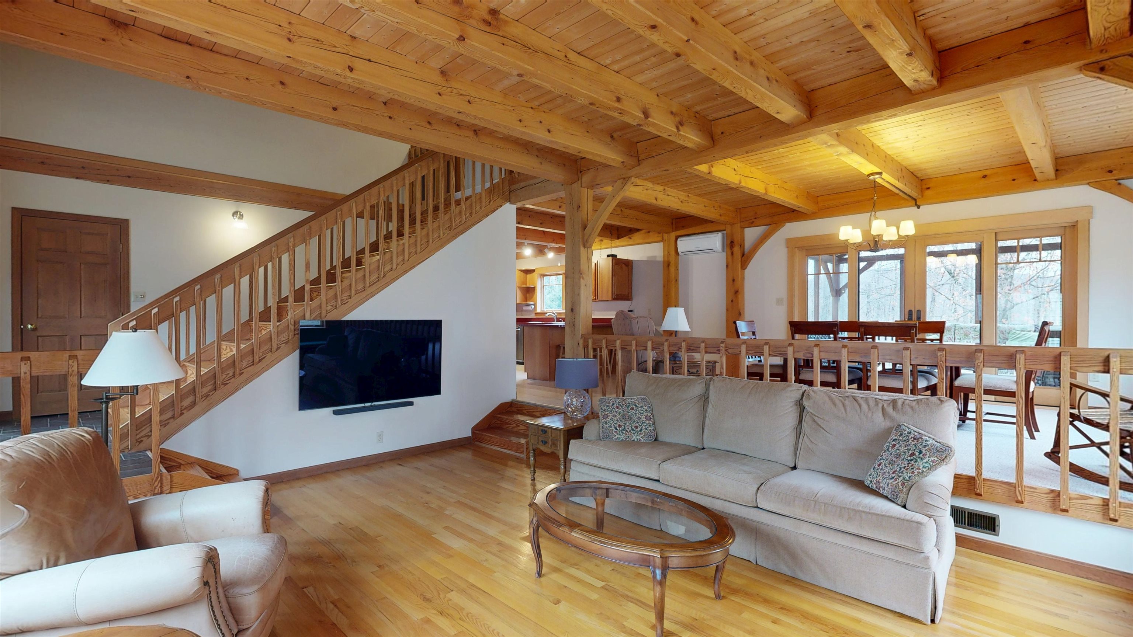
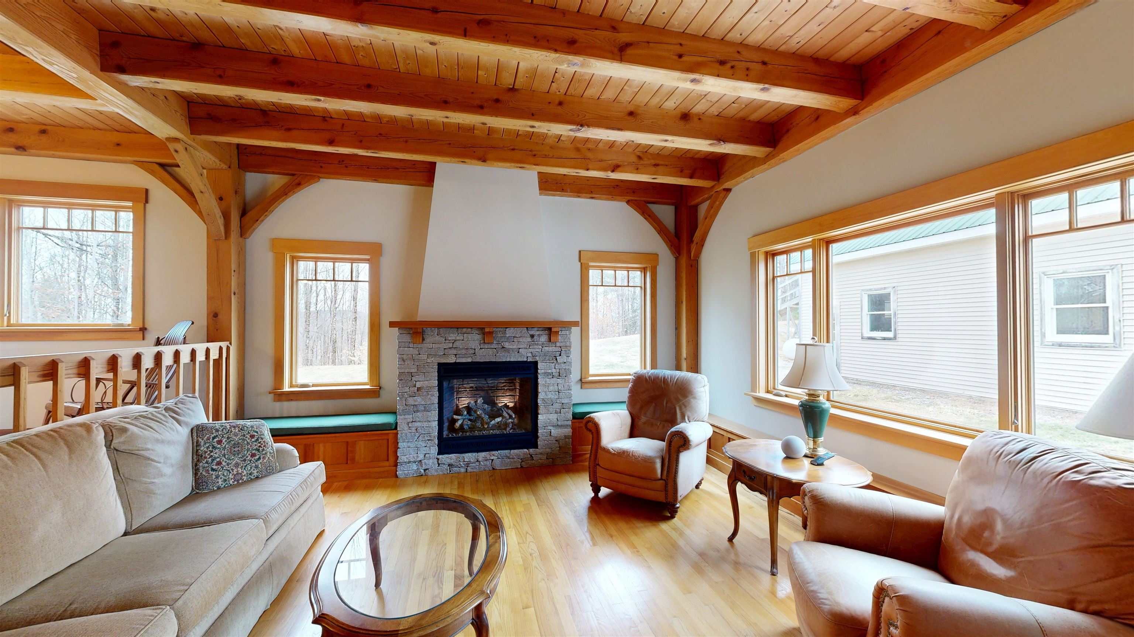

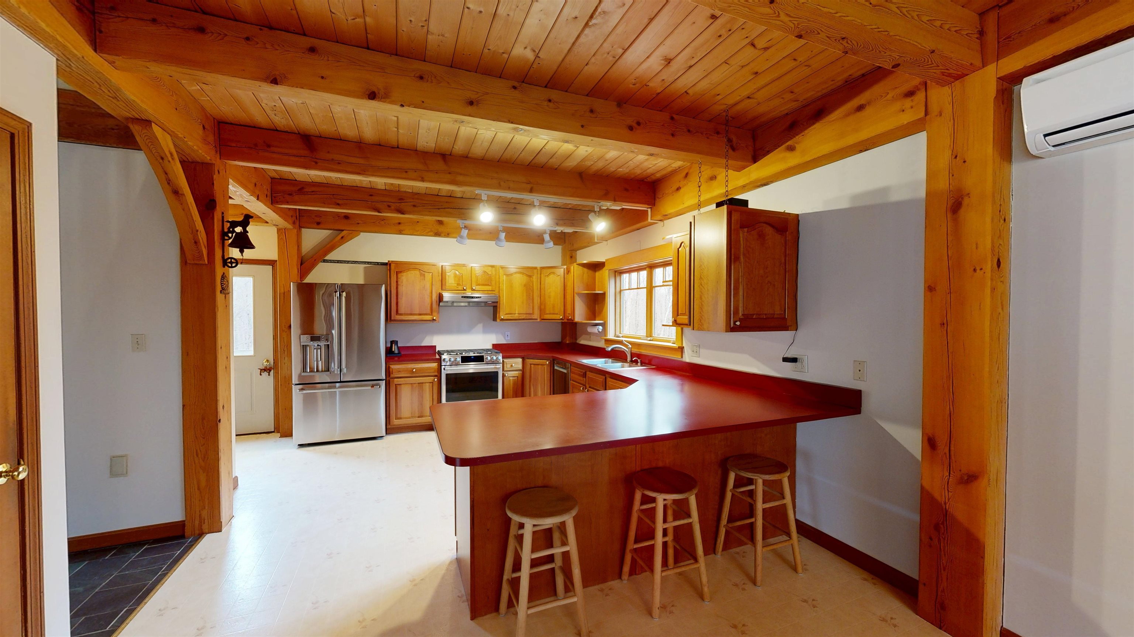
General Property Information
- Property Status:
- Active Under Contract
- Price:
- $579, 000
- Assessed:
- $0
- Assessed Year:
- County:
- VT-Chittenden
- Acres:
- 10.12
- Property Type:
- Single Family
- Year Built:
- 1991
- Agency/Brokerage:
- The Nancy Jenkins Team
Nancy Jenkins Real Estate - Bedrooms:
- 3
- Total Baths:
- 2
- Sq. Ft. (Total):
- 1976
- Tax Year:
- 2024
- Taxes:
- $7, 684
- Association Fees:
Nestled on 10 picturesque acres in Jericho, this stunning post-and-beam home offers seasonal breathtaking sunsets over the Adirondack ridgeline. Designed with beauty & functionality in mind, the home features a durable standing seam roof & exquisite custom woodwork throughout. The expansive kitchen is a chef’s dream, boasting cherry cabinets, new appliances (Nov. 2024), spacious pantry with a breakfast bar, & plenty of room for entertaining. Step outside onto the lg custom deck with Ipe decking & elegant cedar railings, perfect for taking in the serene surroundings of a lg private backyard. Inside, the sunken living room is a cozy retreat, complete with a gas fireplace set in a stone surround with a custom solid cherry mantel. The great room impresses with soaring vaulted ceilings, enhancing the open-concept design & inviting ambiance with hardwood floors. A/C heat pumps for year-round comfort augmented by a Jotul gas stove in the basement. Convenience meets charm with a 1st floor laundry & thoughtful details throughout. The 24’ x 32’ detached garage is insulated & climate controlled with heat and A/C. The 14kw standby generator has an automatic transfer switch for peace of mind during the occasional power outages. Lovingly maintained by its original owners, this home is just minutes from skiing & all of Jericho’s beloved local spots, including the Jericho Tavern, Snowflake Chocolates, & Palmer’s Ice Cream. Don’t miss the chance to own this one-of-a-kind Vermont retreat!
Interior Features
- # Of Stories:
- 2
- Sq. Ft. (Total):
- 1976
- Sq. Ft. (Above Ground):
- 1976
- Sq. Ft. (Below Ground):
- 0
- Sq. Ft. Unfinished:
- 1073
- Rooms:
- 6
- Bedrooms:
- 3
- Baths:
- 2
- Interior Desc:
- Fireplace - Wood, Hearth, Natural Light, Vaulted Ceiling
- Appliances Included:
- Dishwasher, Refrigerator, Range - Dual Fuel
- Flooring:
- Carpet, Hardwood
- Heating Cooling Fuel:
- Water Heater:
- Basement Desc:
- Unfinished
Exterior Features
- Style of Residence:
- Post and Beam
- House Color:
- Time Share:
- No
- Resort:
- Exterior Desc:
- Exterior Details:
- Deck
- Amenities/Services:
- Land Desc.:
- Interior Lot, View, Wooded
- Suitable Land Usage:
- Roof Desc.:
- Metal
- Driveway Desc.:
- Gravel
- Foundation Desc.:
- Concrete
- Sewer Desc.:
- Septic
- Garage/Parking:
- Yes
- Garage Spaces:
- 2
- Road Frontage:
- 0
Other Information
- List Date:
- 2025-03-25
- Last Updated:


