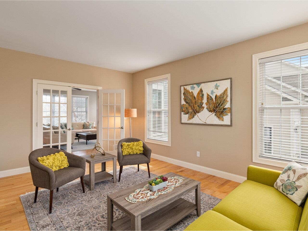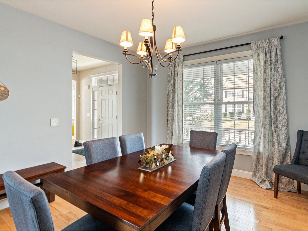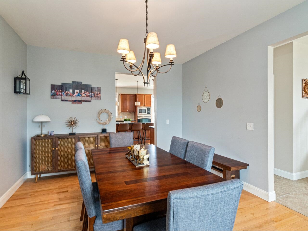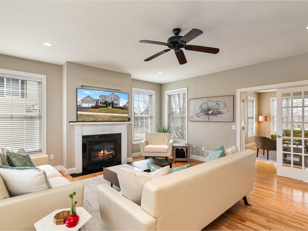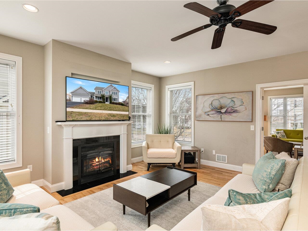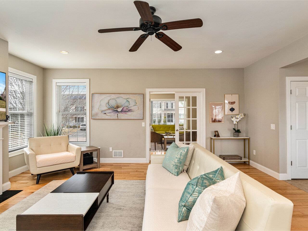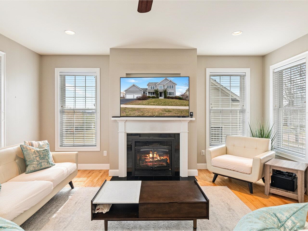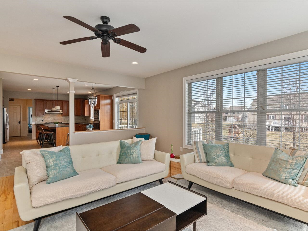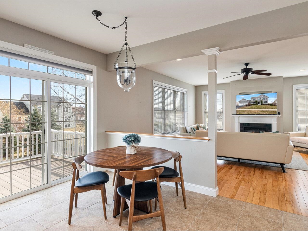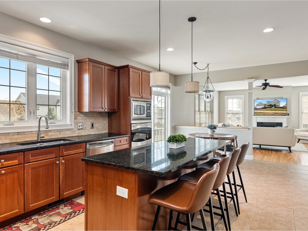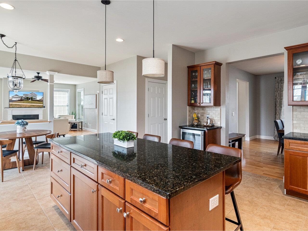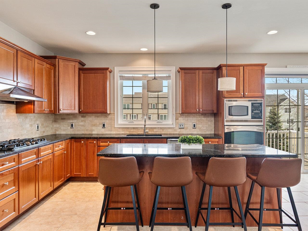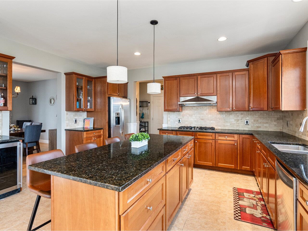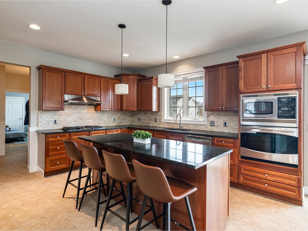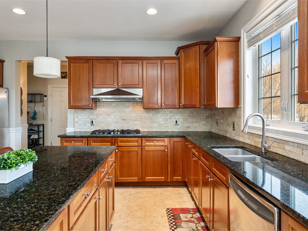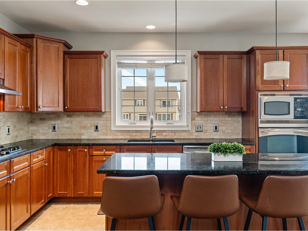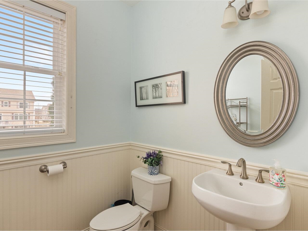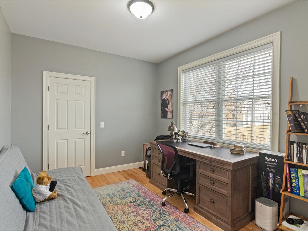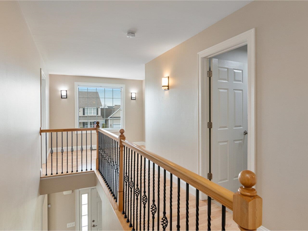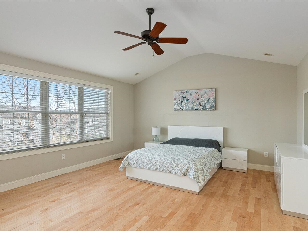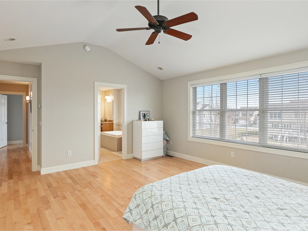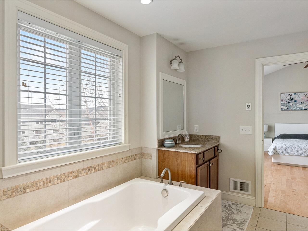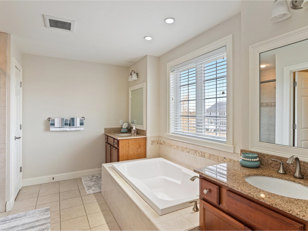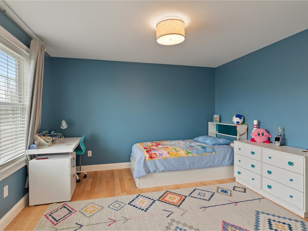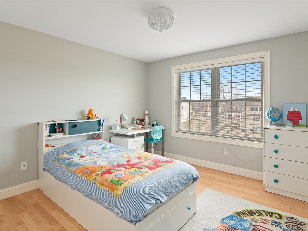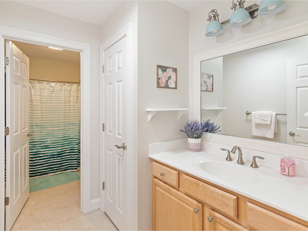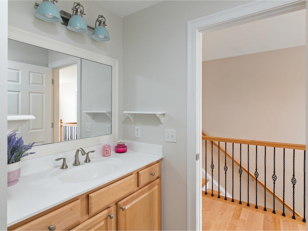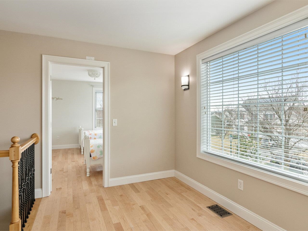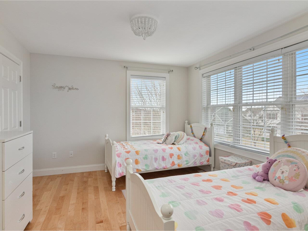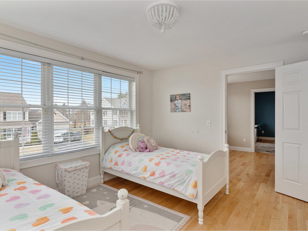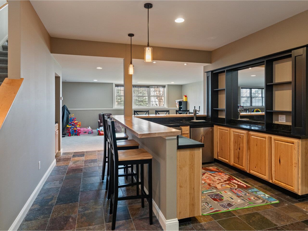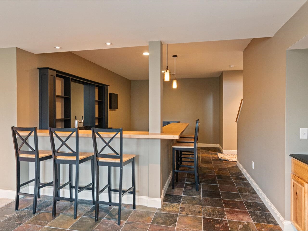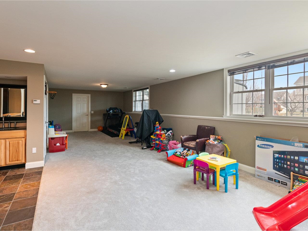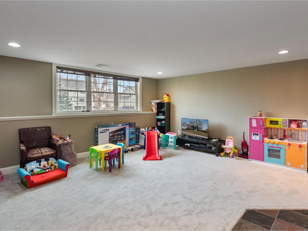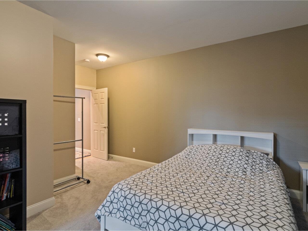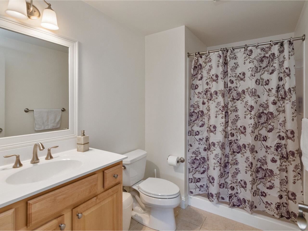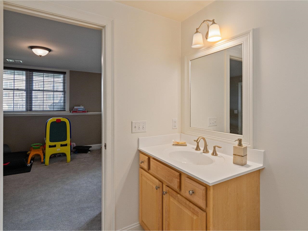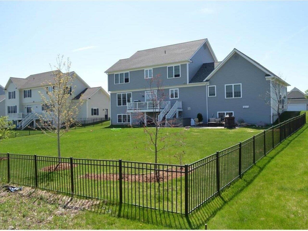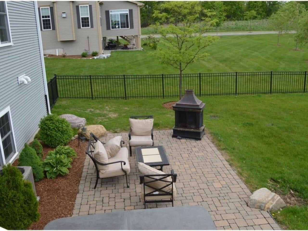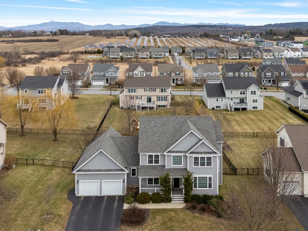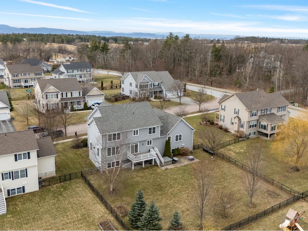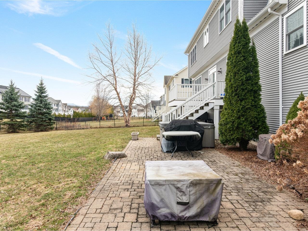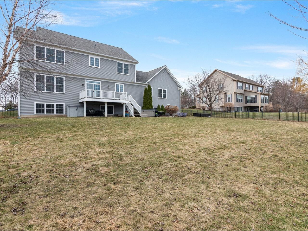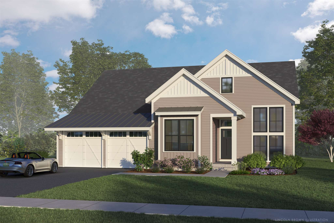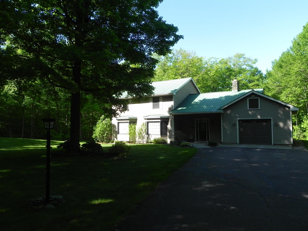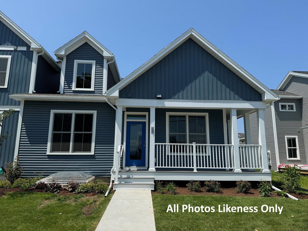1 of 49
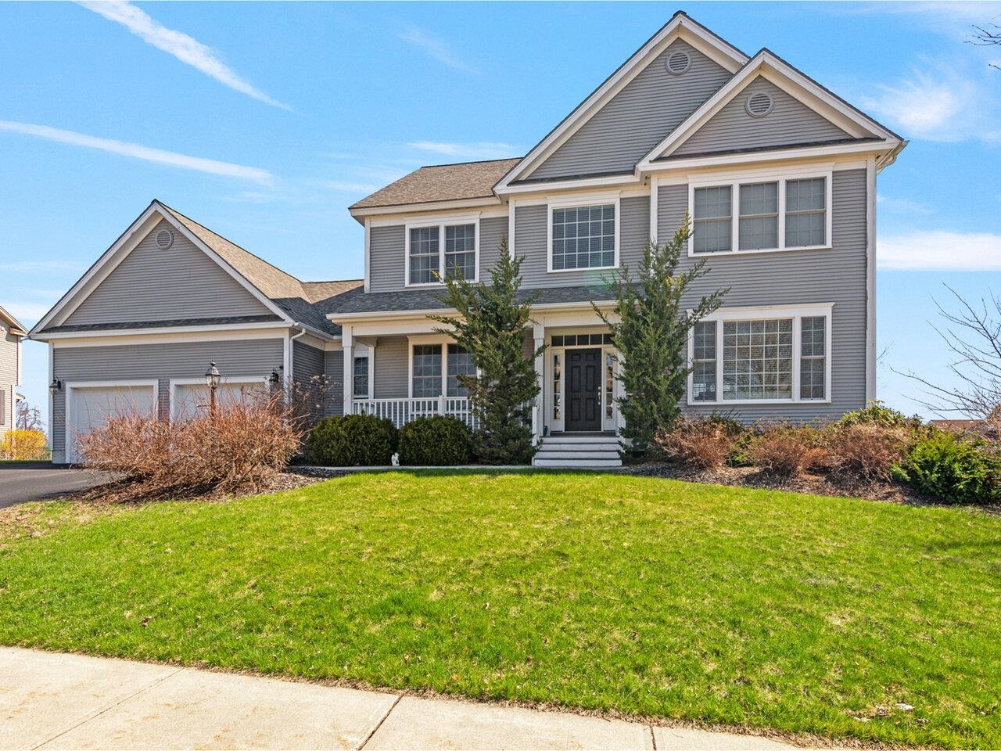
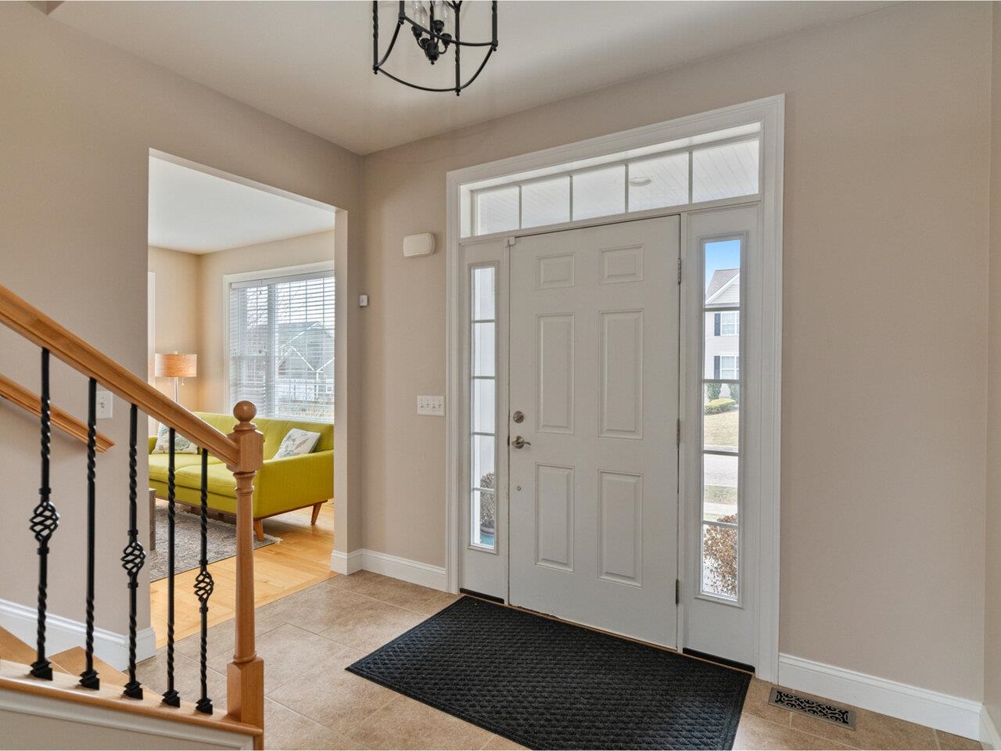
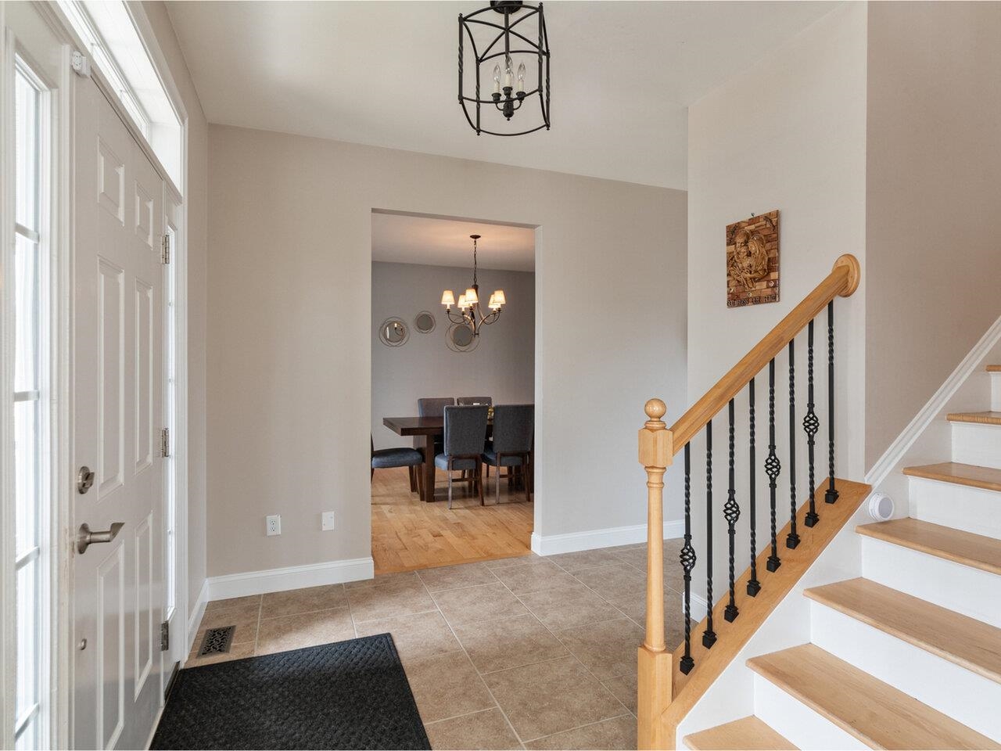

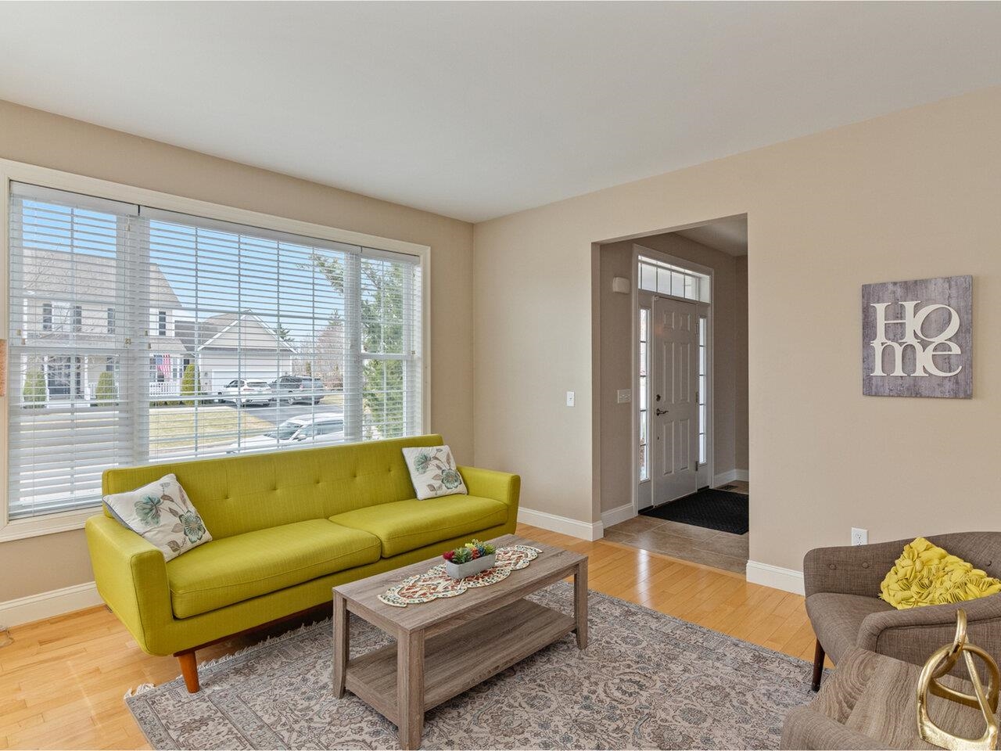
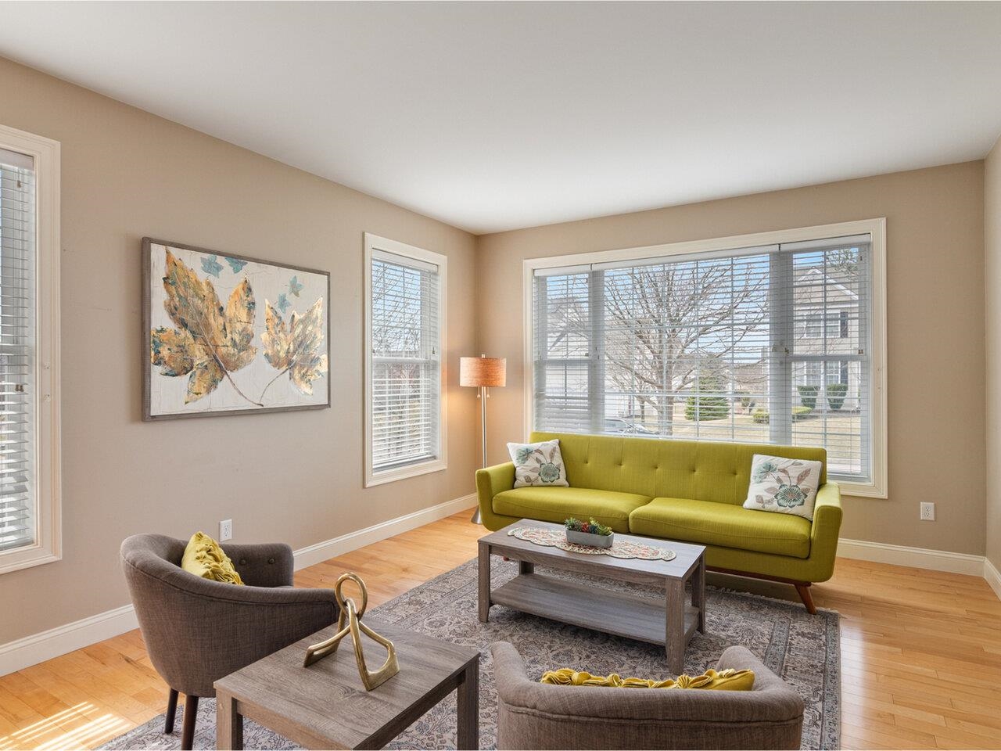
General Property Information
- Property Status:
- Active Under Contract
- Price:
- $1, 149, 000
- Assessed:
- $0
- Assessed Year:
- County:
- VT-Chittenden
- Acres:
- 0.38
- Property Type:
- Single Family
- Year Built:
- 2010
- Agency/Brokerage:
- Nancy Warren
Coldwell Banker Hickok and Boardman - Bedrooms:
- 4
- Total Baths:
- 4
- Sq. Ft. (Total):
- 4507
- Tax Year:
- 2024
- Taxes:
- $12, 241
- Association Fees:
Welcome to 35 Royal Drive in South Burlington’s sought-after Cider Mill neighborhood - where sidewalks, neighbors, and dogs on leashes set the scene. This beautifully maintained Colonial offers 4 bedrooms, 3.5 baths, and over 3, 500 sq. ft. of stylish, functional space. Enjoy hardwood floors throughout the first and second levels, 9’ ceilings, and tons of natural light. The main floor features two generous living areas, a formal dining room, first-floor office, laundry room, and gorgeous eat-in kitchen with granite counters, stainless appliances, and large island - perfect for cooking or just looking like you do. The cozy family room with gas fireplace is ideal for relaxing or entertaining. Upstairs, the primary suite boasts vaulted ceilings, two walk-in closets, and a luxurious en suite bath with tiled shower, cherry cabinets, and soaking tub. The finished lower level includes a flex bedroom, bathroom, daylight windows, and walk-up to the garage, plus a full bar setup and a spacious bonus area for play, games, or movie nights. Outside, enjoy a large fenced-in yard, deck, and patio - your own private retreat. With central AC and a location convenient to everything, this home offers comfort, style, and community in one of South Burlington’s favorite neighborhoods.
Interior Features
- # Of Stories:
- 2
- Sq. Ft. (Total):
- 4507
- Sq. Ft. (Above Ground):
- 3326
- Sq. Ft. (Below Ground):
- 1181
- Sq. Ft. Unfinished:
- 442
- Rooms:
- 9
- Bedrooms:
- 4
- Baths:
- 4
- Interior Desc:
- Ceiling Fan, Fireplace - Gas, Fireplaces - 1, Hot Tub, Kitchen Island, Primary BR w/ BA, Vaulted Ceiling, Walk-in Closet, Walk-in Pantry, Laundry - 1st Floor
- Appliances Included:
- Dishwasher, Dryer, Range Hood, Freezer, Refrigerator, Washer, Stove - Electric
- Flooring:
- Carpet, Hardwood, Tile
- Heating Cooling Fuel:
- Water Heater:
- Basement Desc:
- Daylight, Finished, Full, Stairs - Interior, Exterior Access
Exterior Features
- Style of Residence:
- Colonial
- House Color:
- Time Share:
- No
- Resort:
- Exterior Desc:
- Exterior Details:
- Deck, Fence - Full, Hot Tub, Patio
- Amenities/Services:
- Land Desc.:
- Mountain View, Subdivision, Trail/Near Trail
- Suitable Land Usage:
- Roof Desc.:
- Shingle - Architectural
- Driveway Desc.:
- Paved
- Foundation Desc.:
- Concrete
- Sewer Desc.:
- Public
- Garage/Parking:
- Yes
- Garage Spaces:
- 2
- Road Frontage:
- 95
Other Information
- List Date:
- 2025-03-25
- Last Updated:


