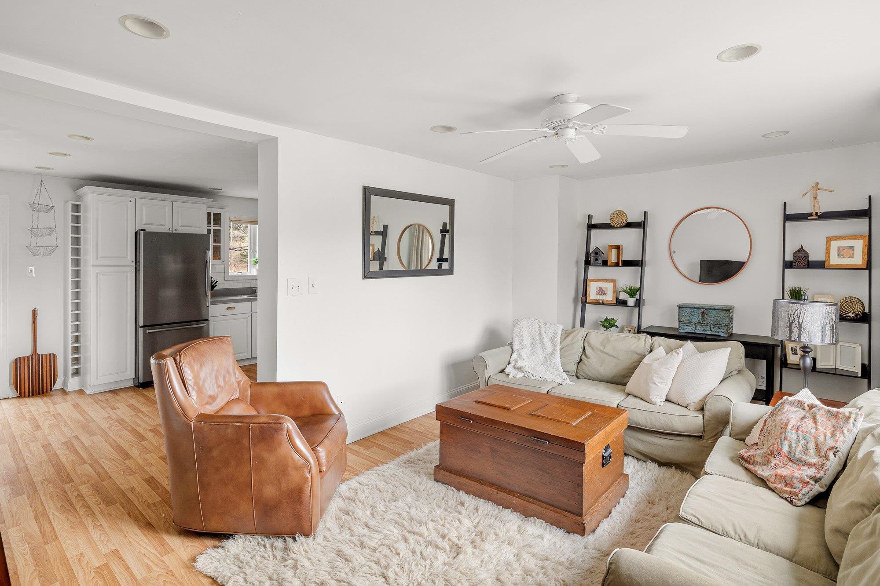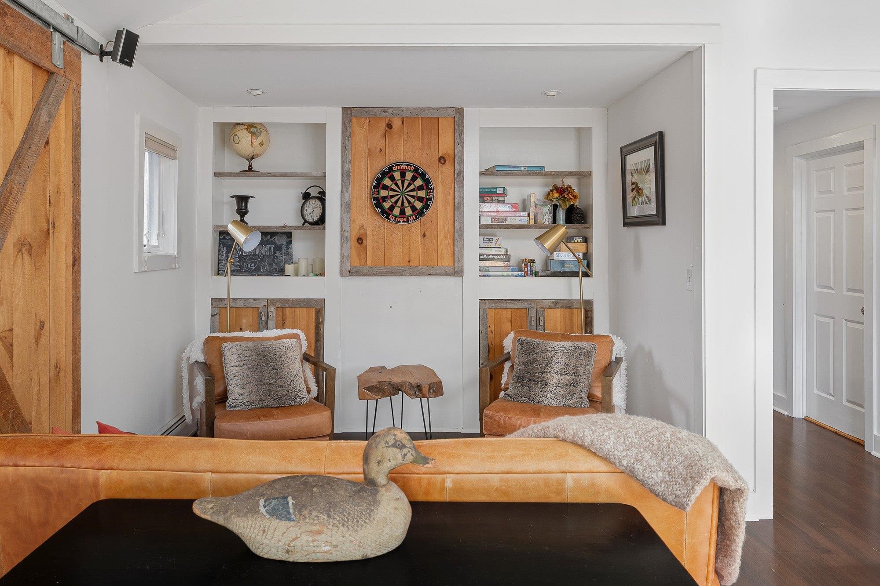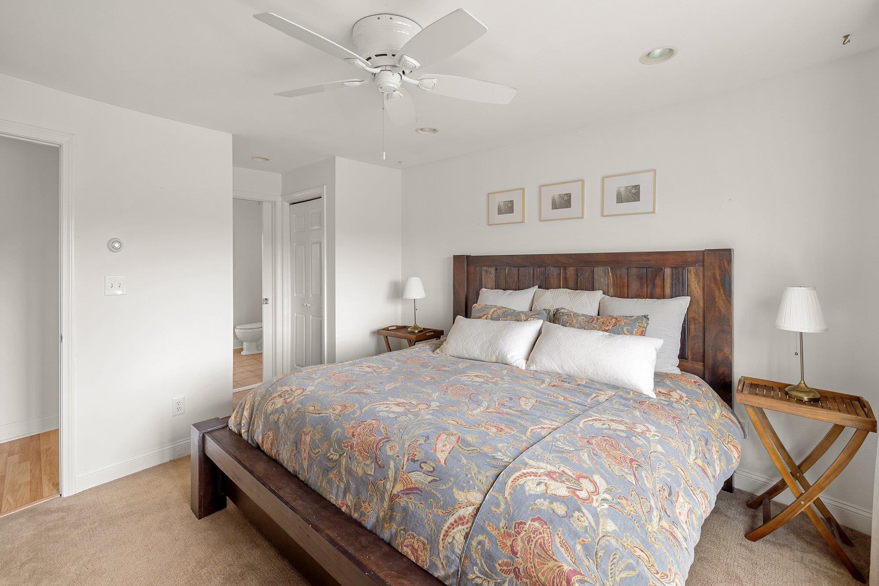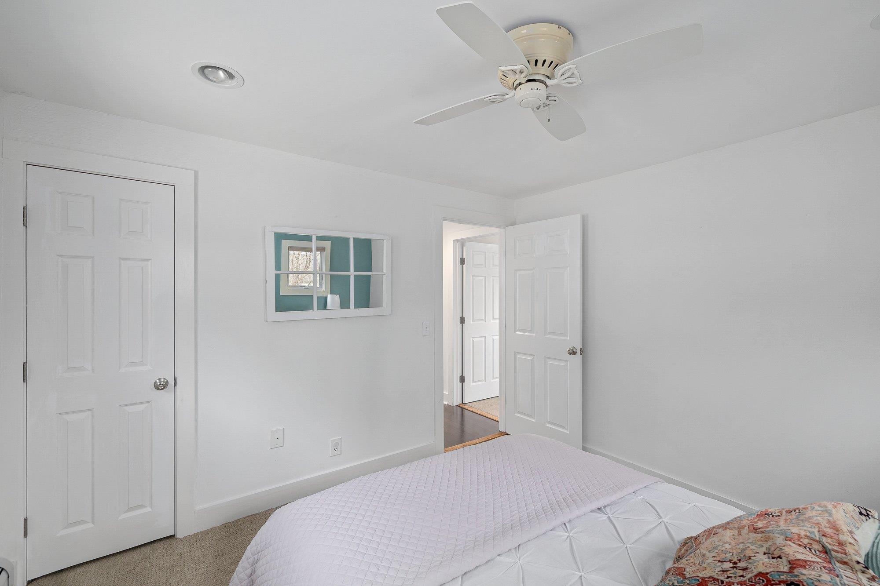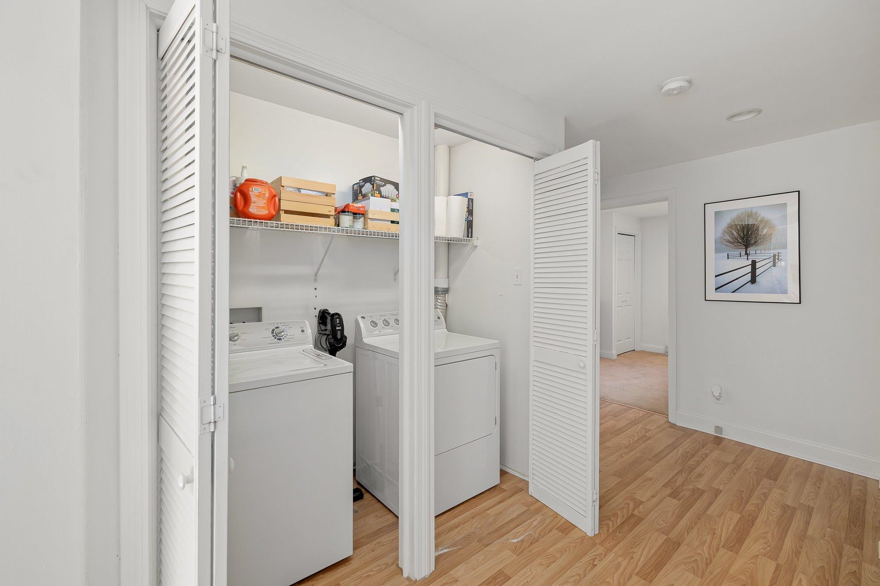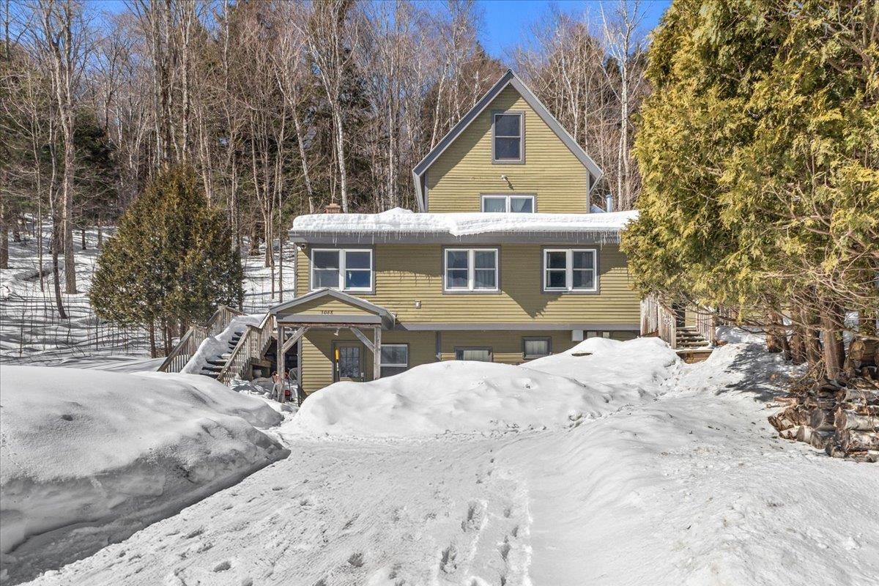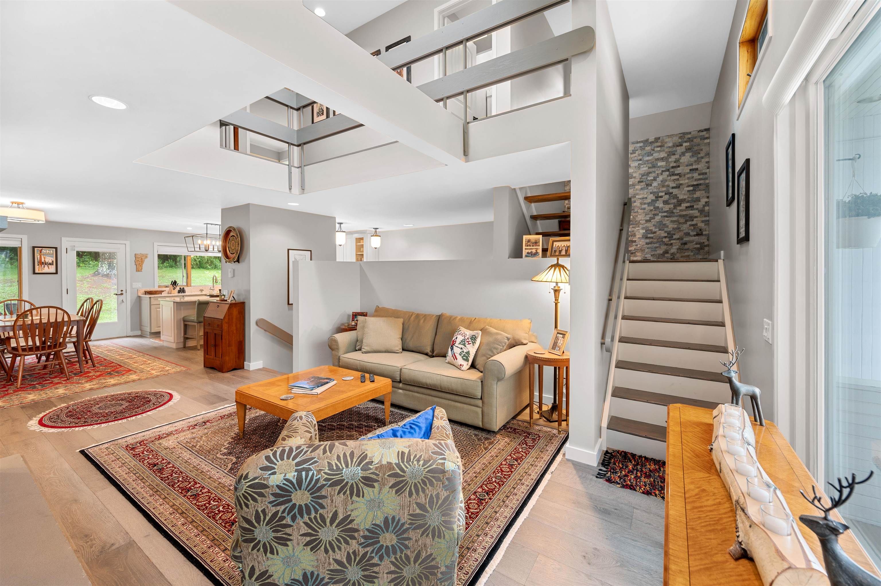1 of 46





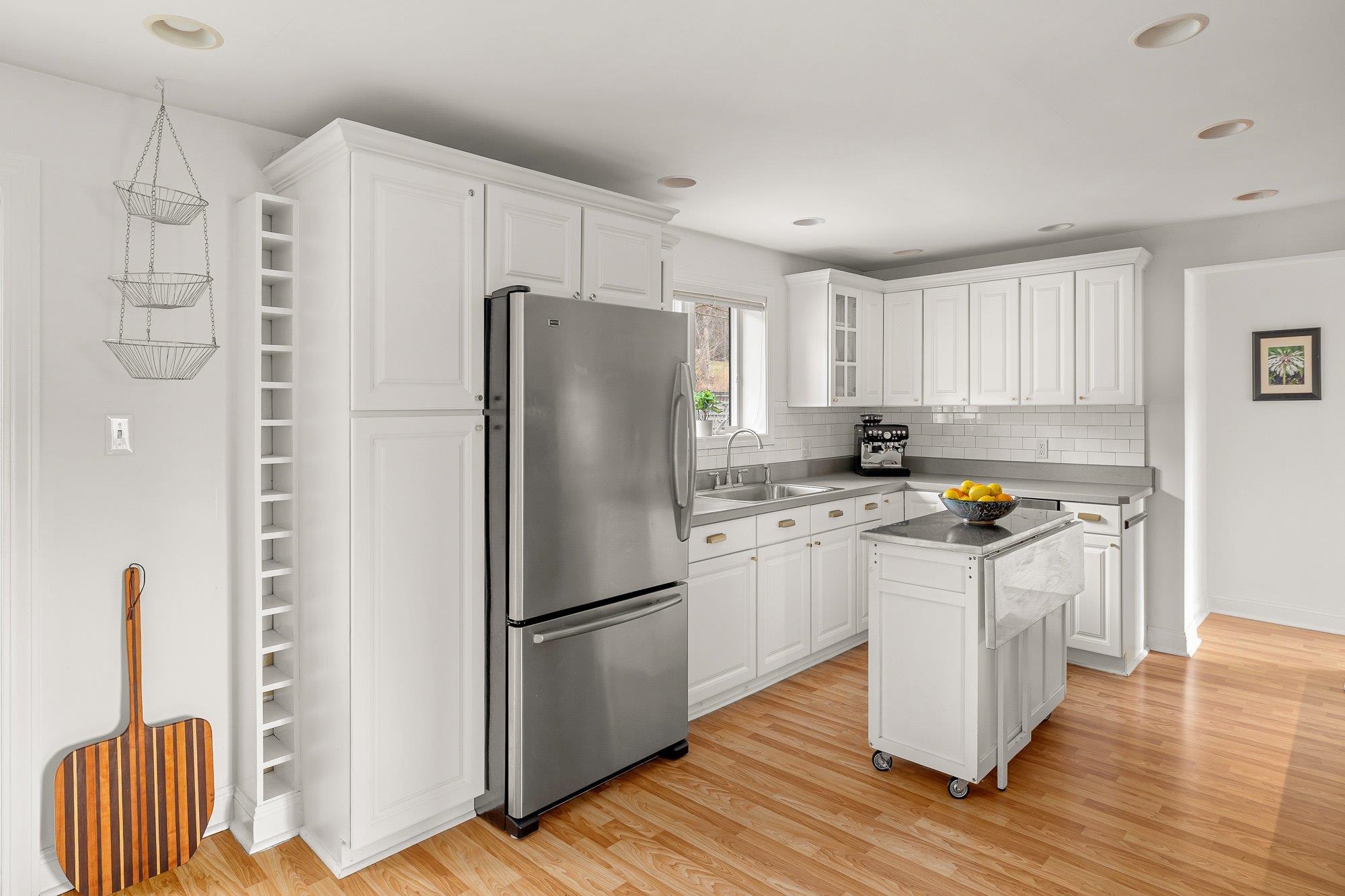
General Property Information
- Property Status:
- Active
- Price:
- $950, 000
- Assessed:
- $0
- Assessed Year:
- County:
- VT-Washington
- Acres:
- 1.50
- Property Type:
- Single Family
- Year Built:
- 1968
- Agency/Brokerage:
- Pamela Ott
KW Vermont - Bedrooms:
- 4
- Total Baths:
- 3
- Sq. Ft. (Total):
- 2986
- Tax Year:
- 2025
- Taxes:
- $9, 426
- Association Fees:
Set on a 1.5-acre corner lot with breathtaking mountain views, this updated four-bedroom, three-bathroom ranch is the perfect blend of comfort and space. Located in the Mad River Valley, this home is the perfect Vermont retreat just 15 minutes from Sugarbush Resort and Mad River Glen. Common Road is one of the great gems of the Valley and a destination unto itself, attracting walkers, bikers, and horseback riders to the sweeping views and level road! Inside the house, the layout is warm and inviting, with updates throughout to ensure modern convenience. Large windows fill every room with natural light and offer stunning views in every direction. A partially finished basement provides additional living space, perfect for a game room or entertainment area. After a day on the slopes, cozy up by the wood stove or step out onto the porch to watch the sun set over the distant mountains, including a direct view of the ski resort. Outside, the beautifully landscaped gardens enhance the peaceful setting, while the spacious lot provides privacy and room to enjoy nature. A two-car garage has storage for vehicles and gear, making it easy to embrace Vermont’s outdoor lifestyle year-round. This exceptional home is the perfect fit whether you're looking for a full-time residence or a seasonal getaway!
Interior Features
- # Of Stories:
- 2
- Sq. Ft. (Total):
- 2986
- Sq. Ft. (Above Ground):
- 2554
- Sq. Ft. (Below Ground):
- 432
- Sq. Ft. Unfinished:
- 1258
- Rooms:
- 11
- Bedrooms:
- 4
- Baths:
- 3
- Interior Desc:
- Ceiling Fan, Dining Area, Kitchen Island, Kitchen/Dining, Primary BR w/ BA, Natural Light, Laundry - 1st Floor
- Appliances Included:
- Cooktop - Gas, Dishwasher, Disposal, Dryer, Range Hood, Oven - Wall, Refrigerator, Washer, Stove - Gas, Water Heater
- Flooring:
- Carpet, Tile, Wood
- Heating Cooling Fuel:
- Water Heater:
- Basement Desc:
- Partially Finished
Exterior Features
- Style of Residence:
- Ranch
- House Color:
- Time Share:
- No
- Resort:
- Exterior Desc:
- Exterior Details:
- Garden Space, Natural Shade, Patio, Porch - Covered, Storage
- Amenities/Services:
- Land Desc.:
- Landscaped, Open, Rolling
- Suitable Land Usage:
- Roof Desc.:
- Shingle
- Driveway Desc.:
- Gravel
- Foundation Desc.:
- Concrete
- Sewer Desc.:
- Septic
- Garage/Parking:
- Yes
- Garage Spaces:
- 2
- Road Frontage:
- 456
Other Information
- List Date:
- 2025-03-25
- Last Updated:








