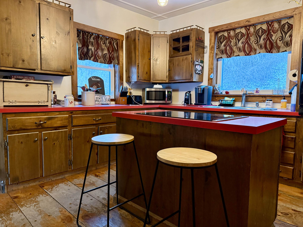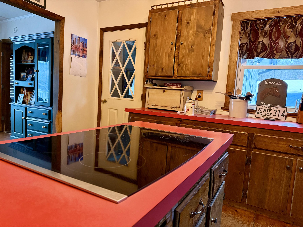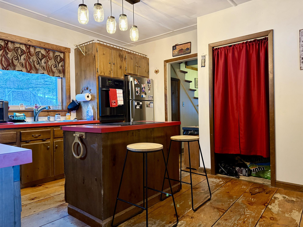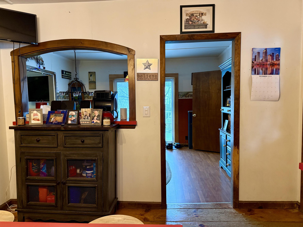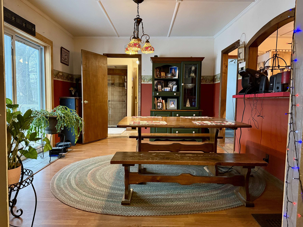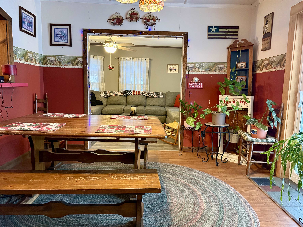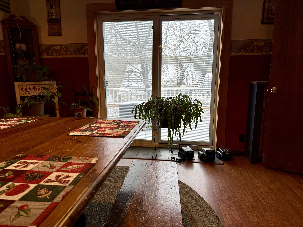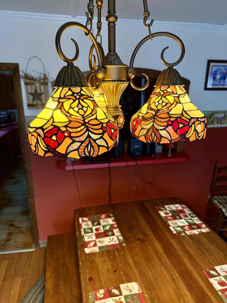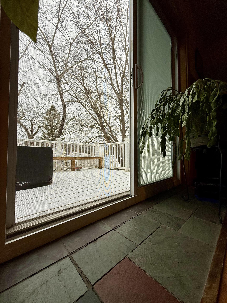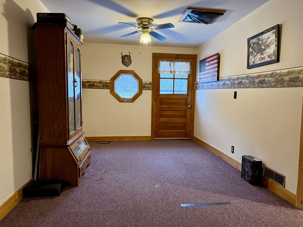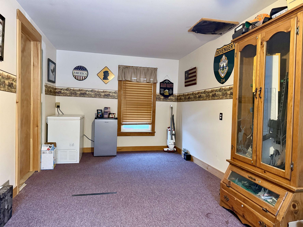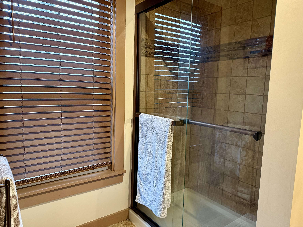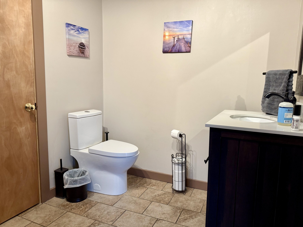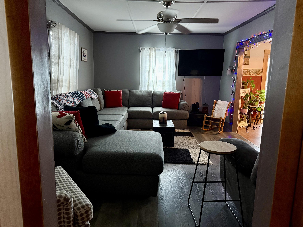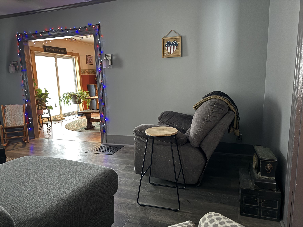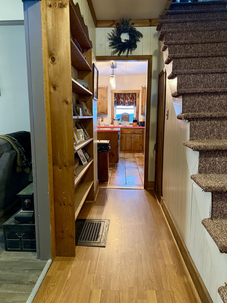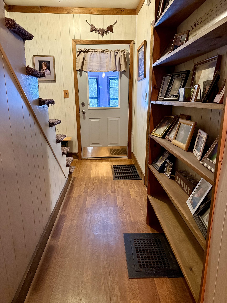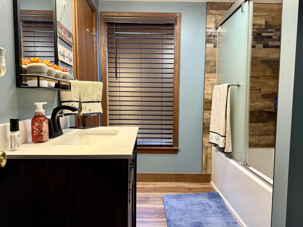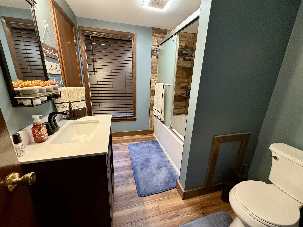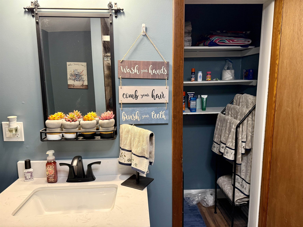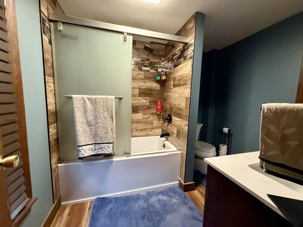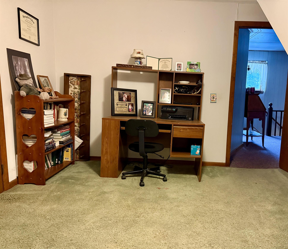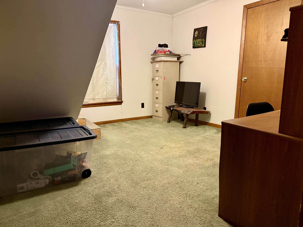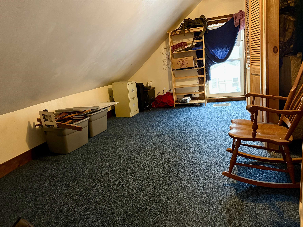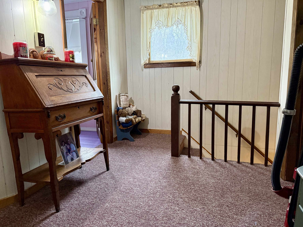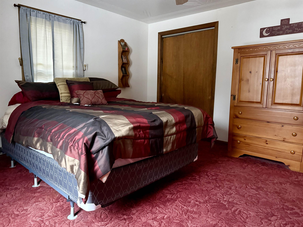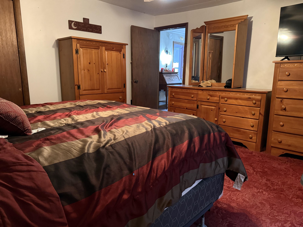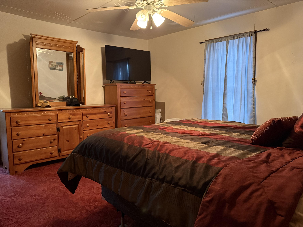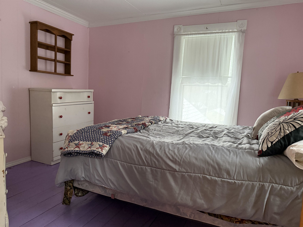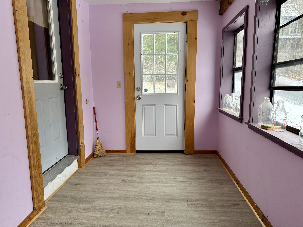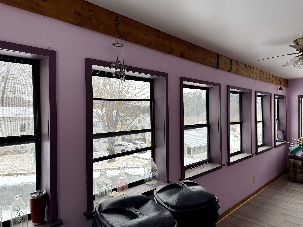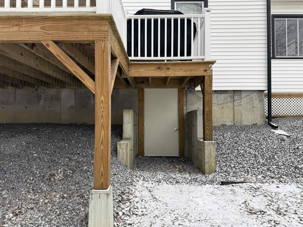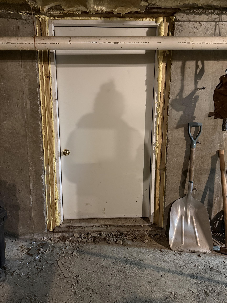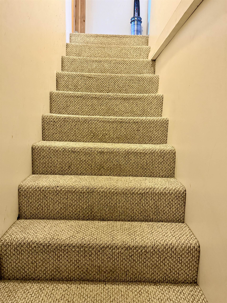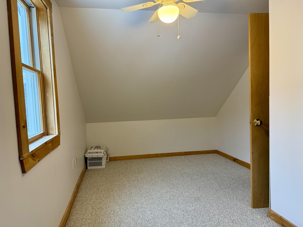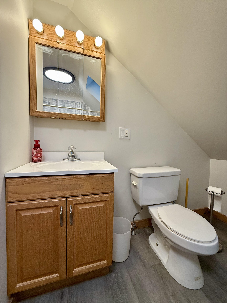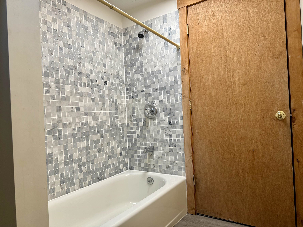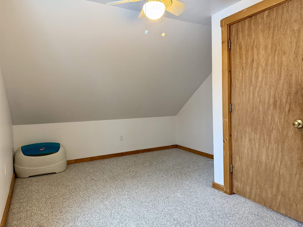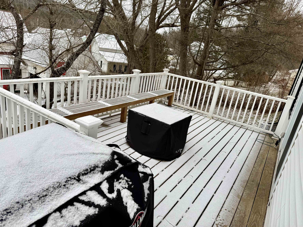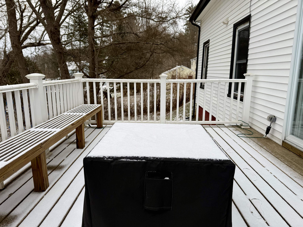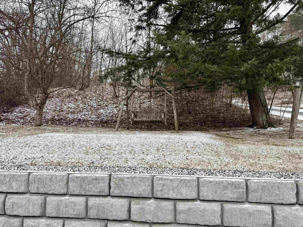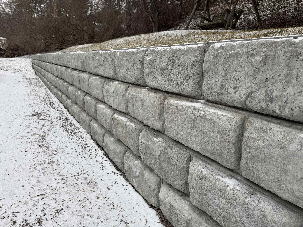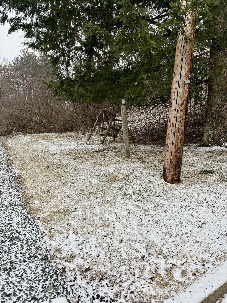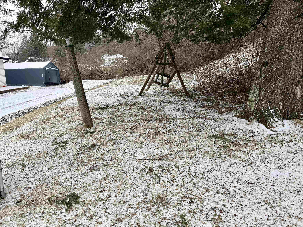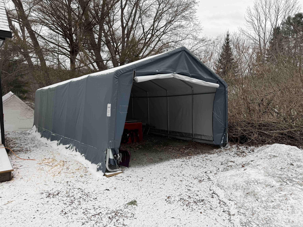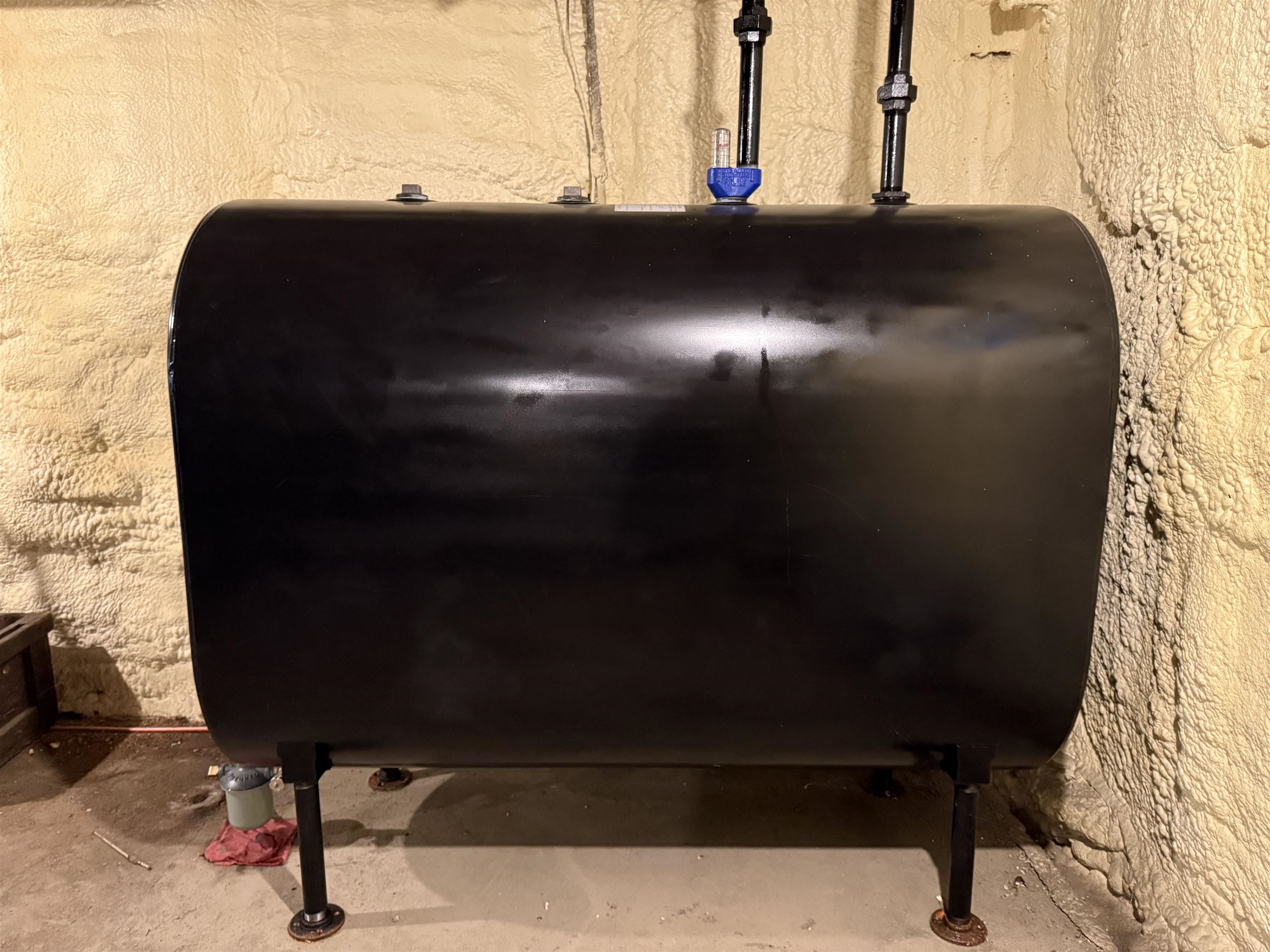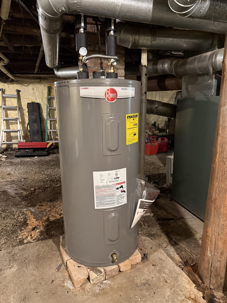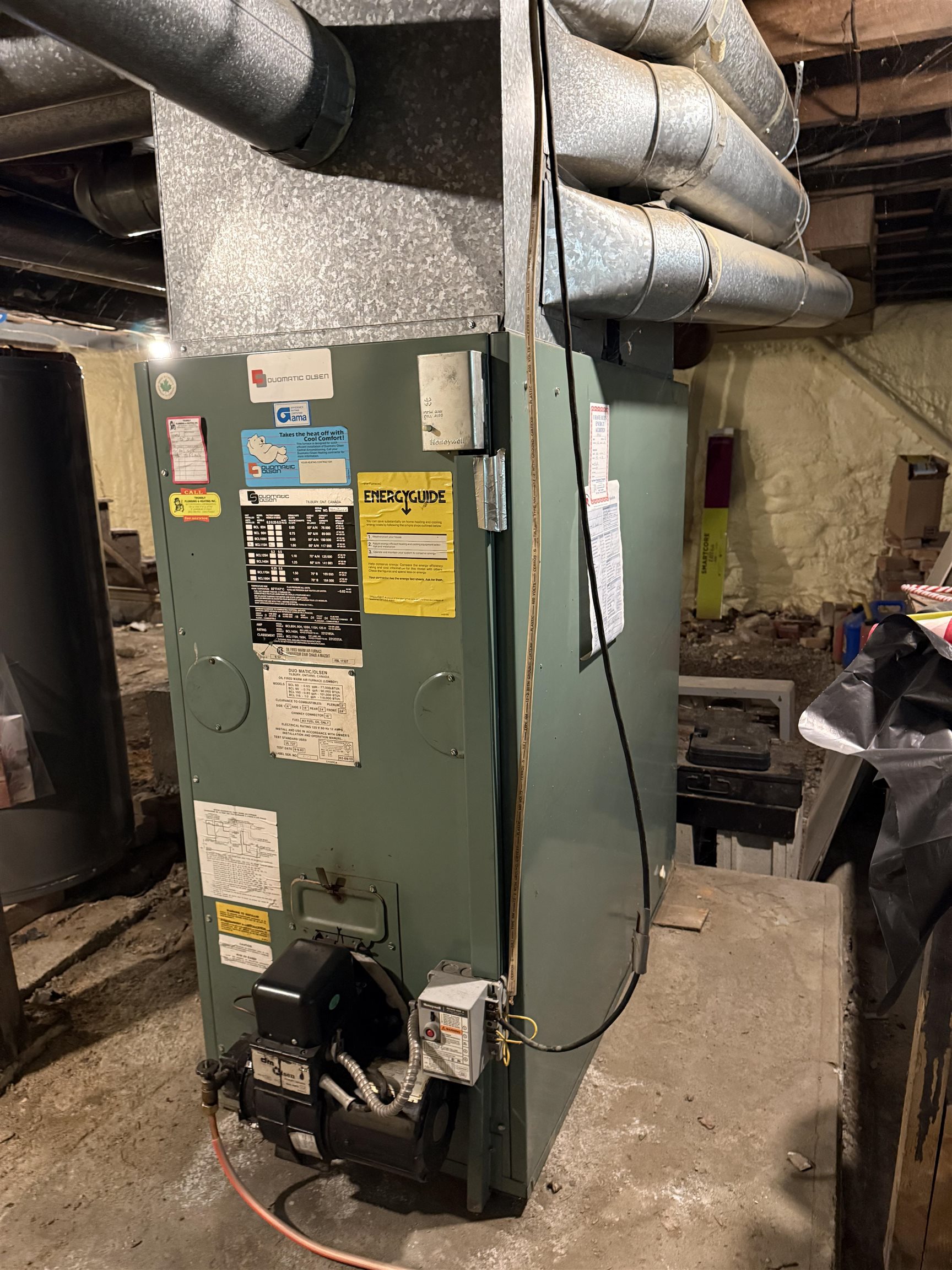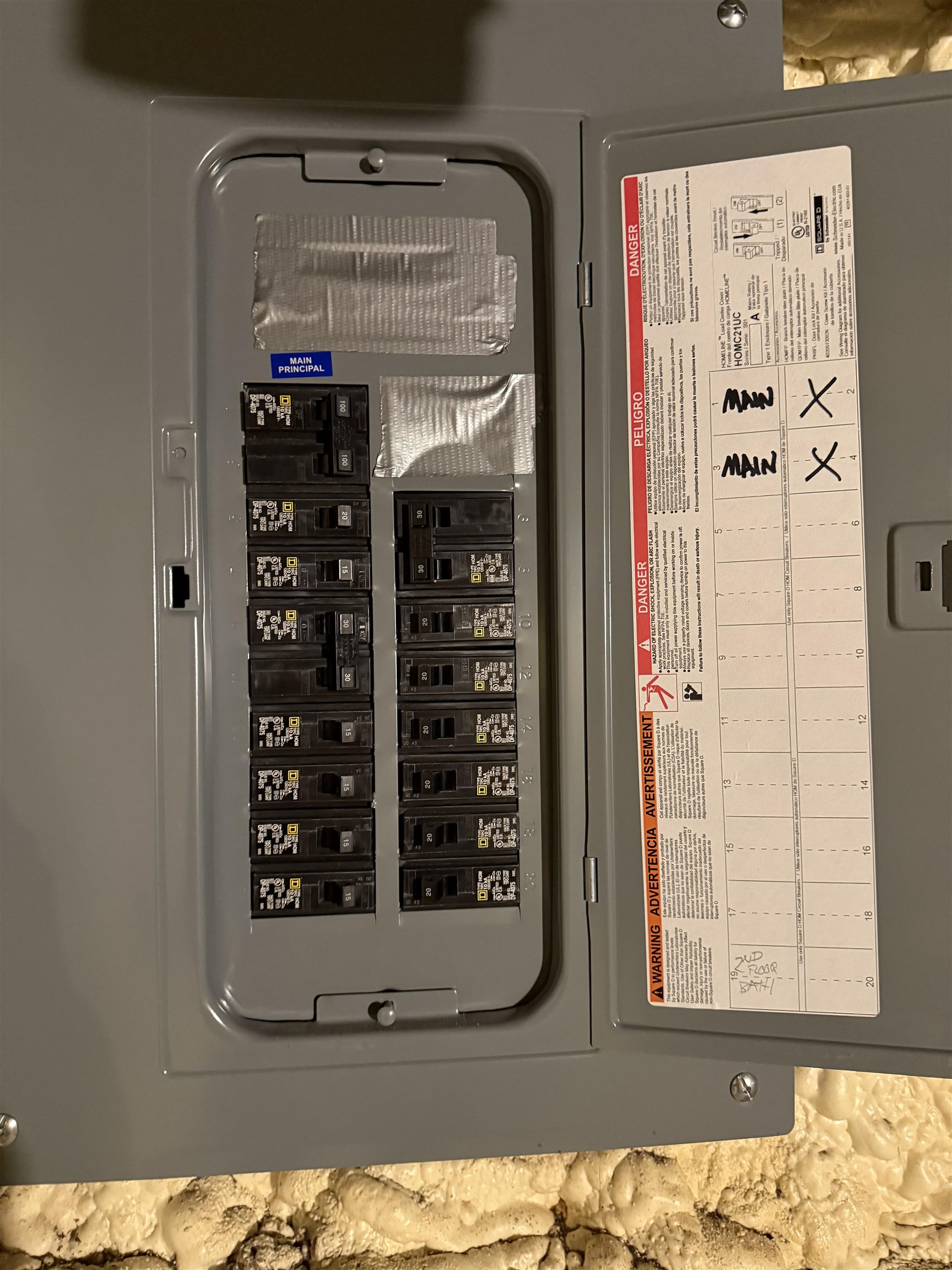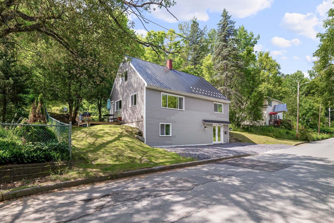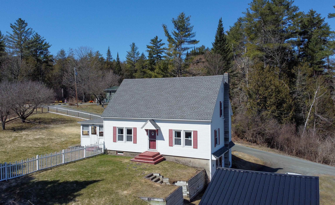1 of 55
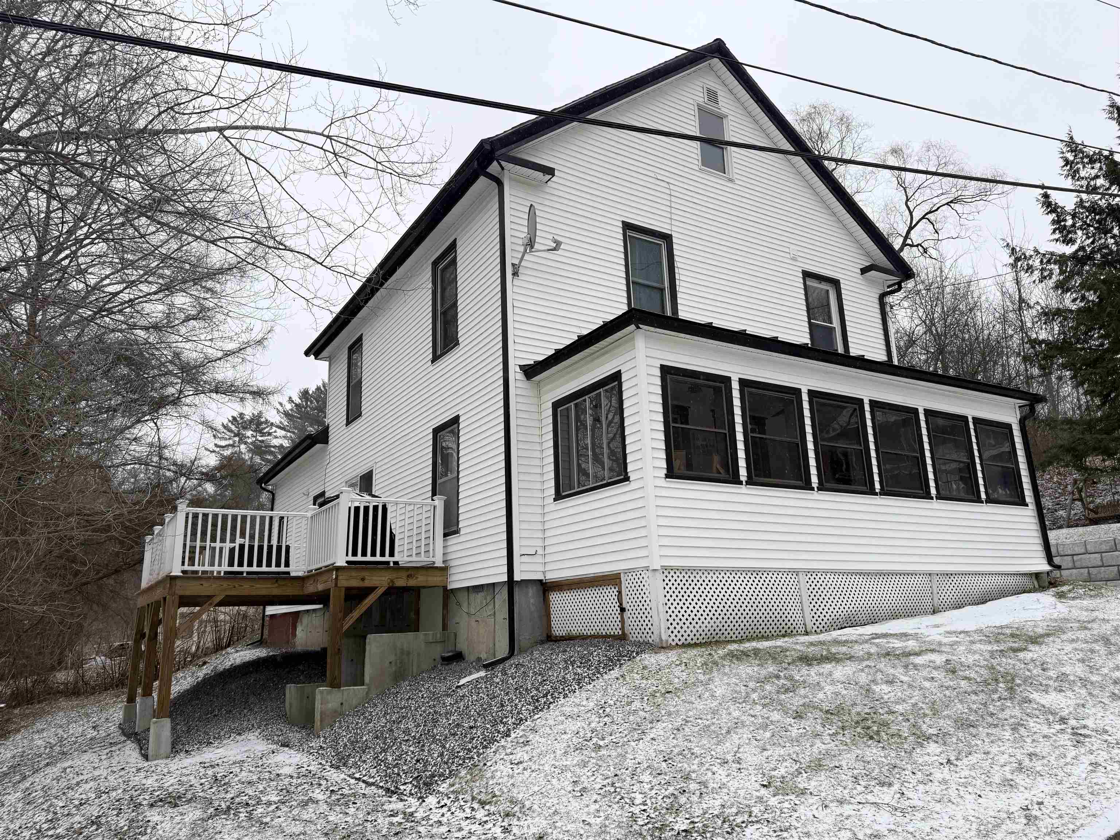

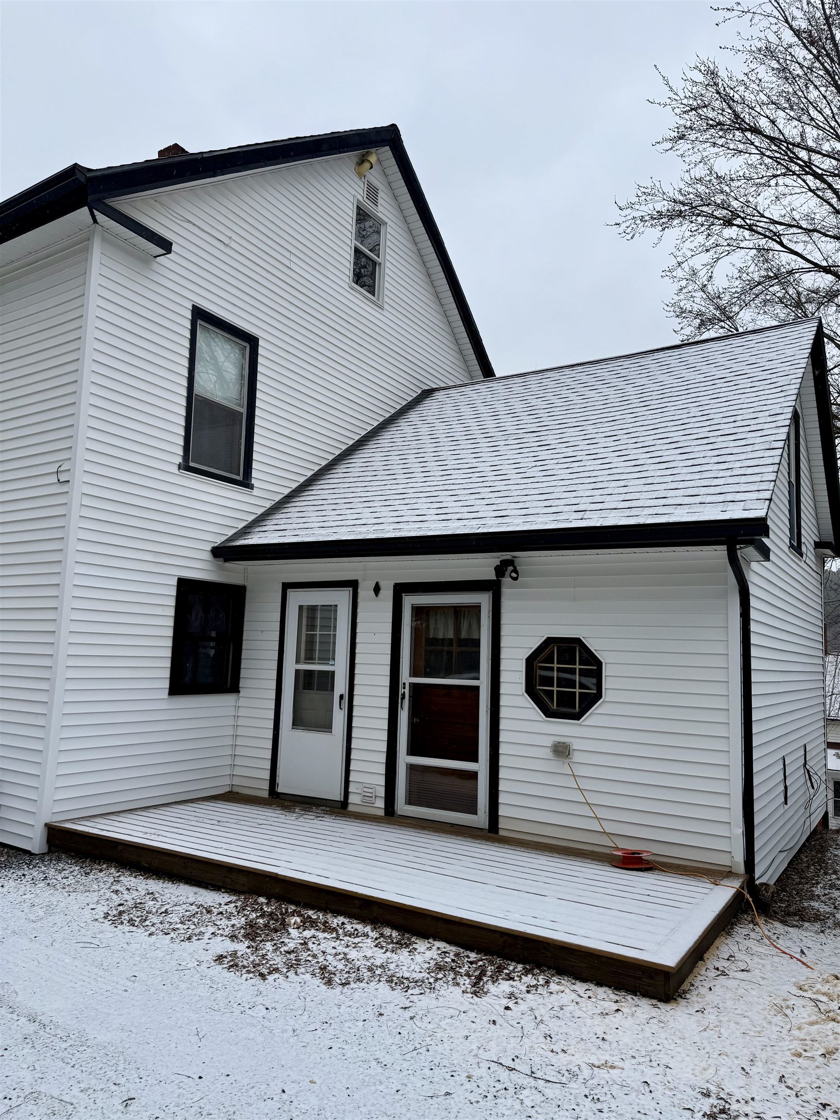
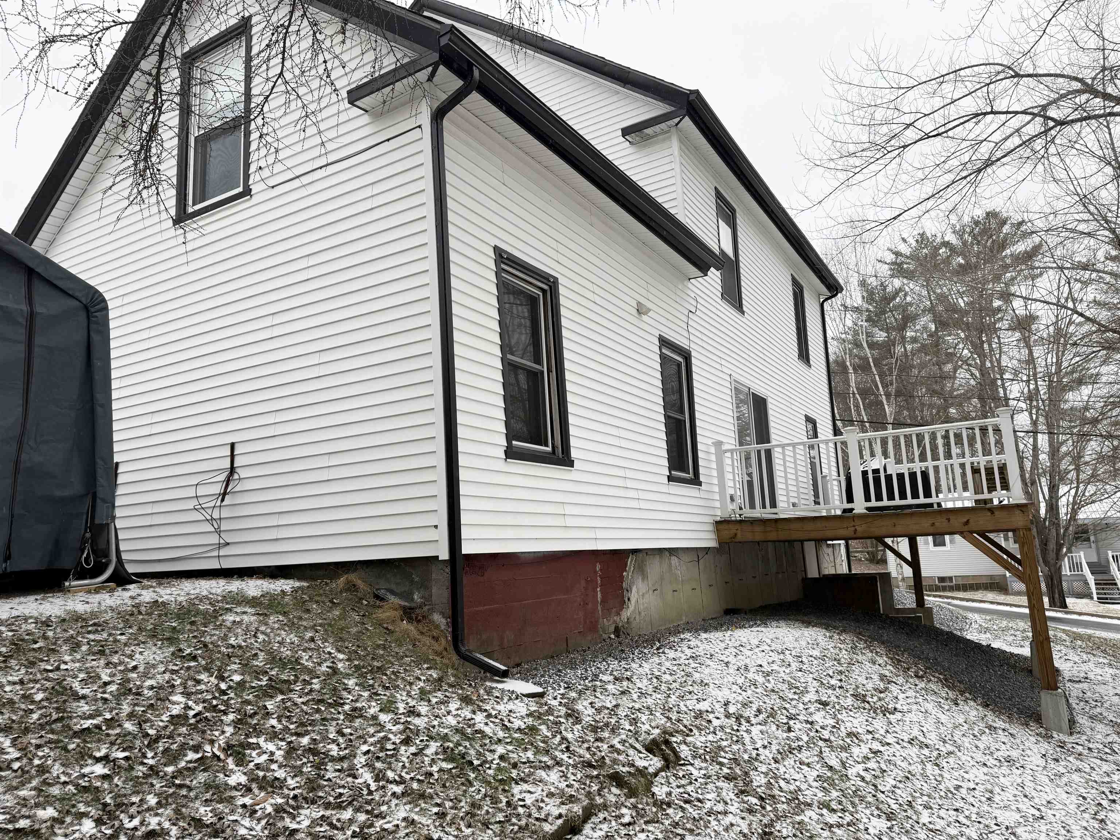
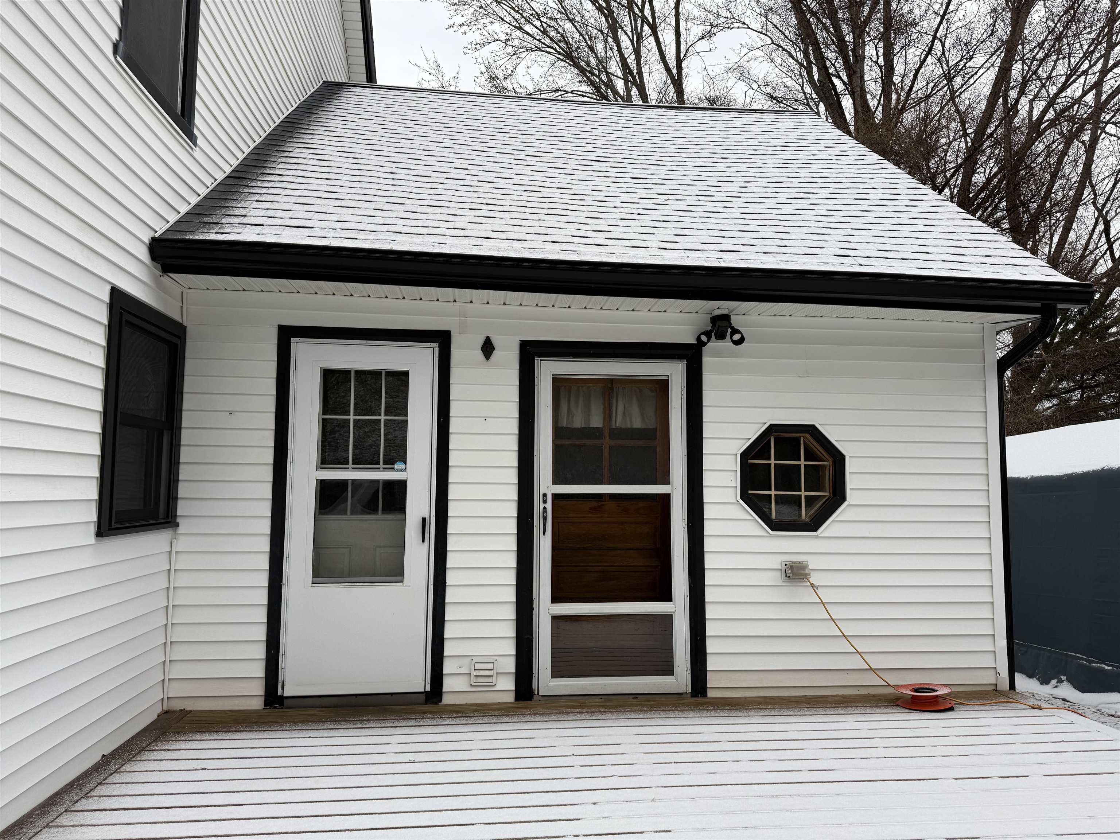

General Property Information
- Property Status:
- Active Under Contract
- Price:
- $279, 000
- Assessed:
- $0
- Assessed Year:
- County:
- VT-Caledonia
- Acres:
- 0.16
- Property Type:
- Single Family
- Year Built:
- 1900
- Agency/Brokerage:
- Erika Pierce
Parkway Realty - Bedrooms:
- 3
- Total Baths:
- 3
- Sq. Ft. (Total):
- 2348
- Tax Year:
- 2024
- Taxes:
- $3, 490
- Association Fees:
Nestled on a quiet, dead-end street, this beautifully maintained home is ready for its next chapter. Lovingly cared for by the same owner since 2002, every detail has been thoughtfully attended to over the years. Inside, you’ll find three bedrooms plus three versatile bonus rooms, offering plenty of space to fit your needs. The third-floor attic was transformed into additional living space in 2008, adding two bonus rooms and a full bath. The other two bathrooms have been fully renovated—one in 2018 and another in 2023. Step outside onto the spacious deck, rebuilt in 2022, perfect for relaxing or entertaining, with convenient access from the dining room. The home also features a dry basement with an updated hot water system (2024), new oil tank (2023), and electrical upgrades (2021) for peace of mind. The driveway was widened and enhanced with a beautiful retaining wall in 2022, and a rhino shelter/garage was added in 2023. With easy access to downtown St. Johnsbury, St. Johnsbury Academy, NVRH, and major routes I-91 and I-93, this home combines convenience with a serene setting. Come see for yourself—this is a must-see opportunity!
Interior Features
- # Of Stories:
- 2.5
- Sq. Ft. (Total):
- 2348
- Sq. Ft. (Above Ground):
- 2348
- Sq. Ft. (Below Ground):
- 0
- Sq. Ft. Unfinished:
- 1376
- Rooms:
- 13
- Bedrooms:
- 3
- Baths:
- 3
- Interior Desc:
- Appliances Included:
- Flooring:
- Heating Cooling Fuel:
- Water Heater:
- Basement Desc:
- Concrete, Gravel, Walkout
Exterior Features
- Style of Residence:
- Cape
- House Color:
- White
- Time Share:
- No
- Resort:
- Exterior Desc:
- Exterior Details:
- Amenities/Services:
- Land Desc.:
- In Town, Neighborhood
- Suitable Land Usage:
- Roof Desc.:
- Shingle - Asphalt
- Driveway Desc.:
- Crushed Stone
- Foundation Desc.:
- Concrete
- Sewer Desc.:
- Public
- Garage/Parking:
- No
- Garage Spaces:
- 0
- Road Frontage:
- 95
Other Information
- List Date:
- 2025-03-24
- Last Updated:


