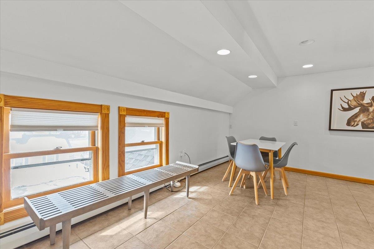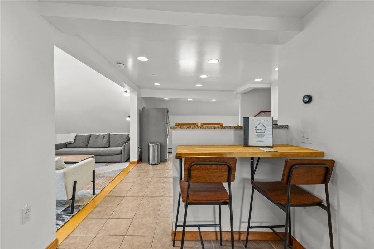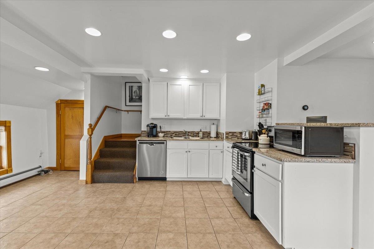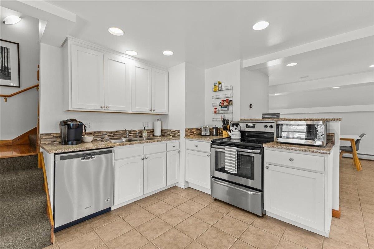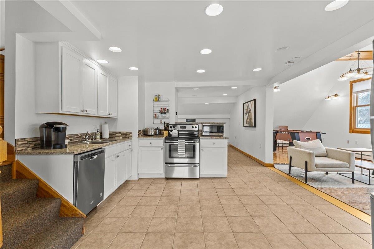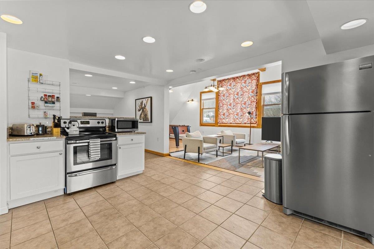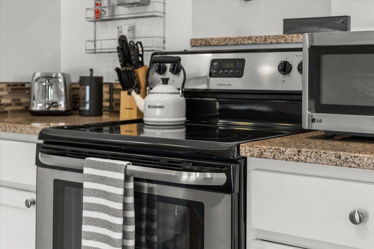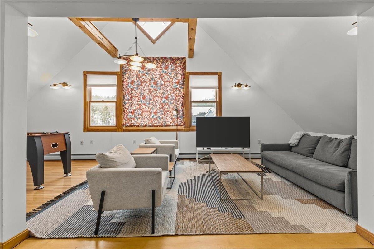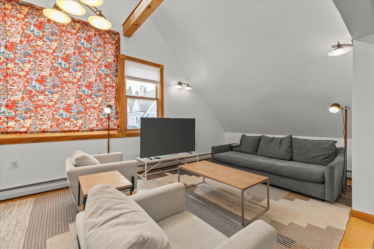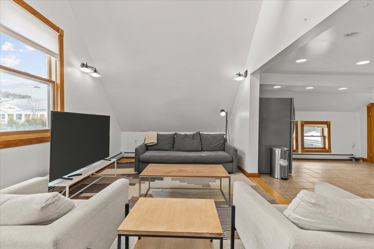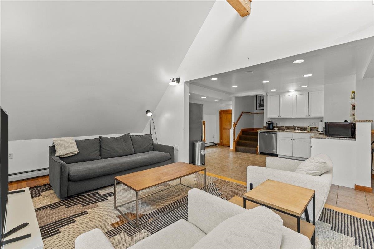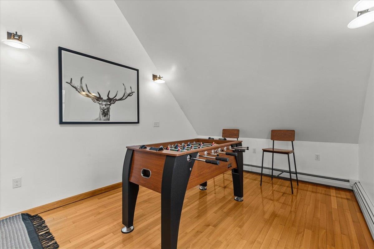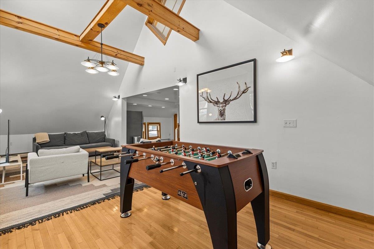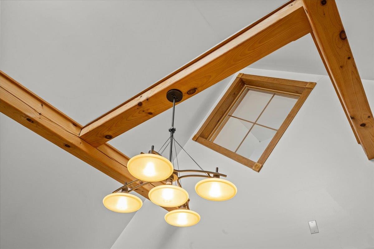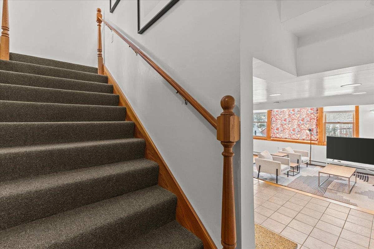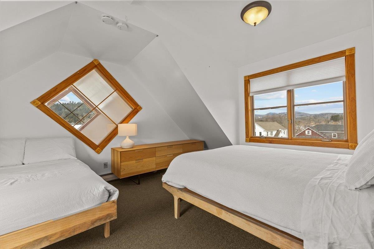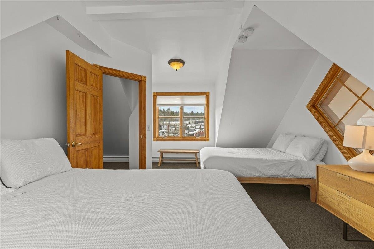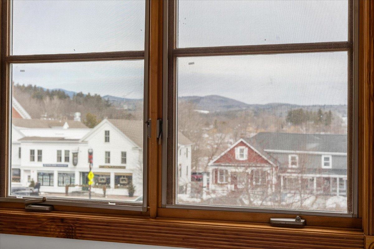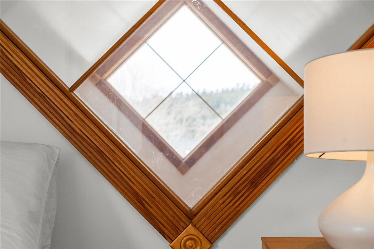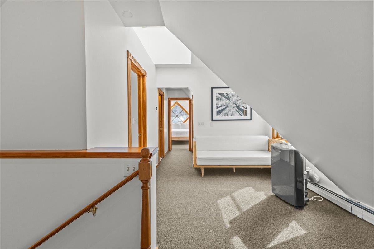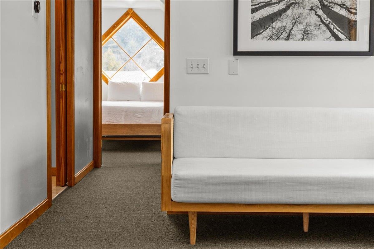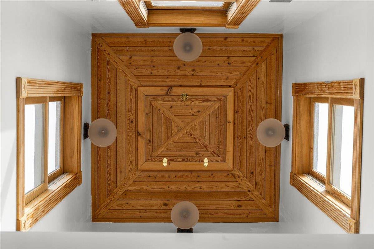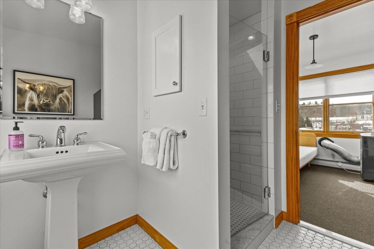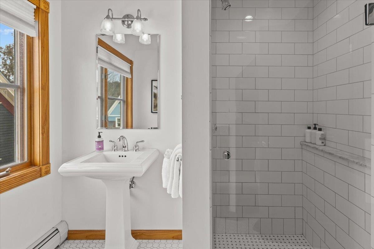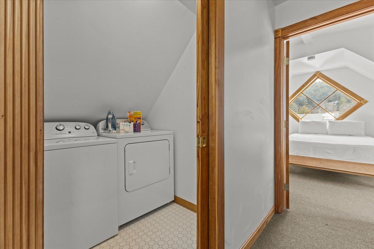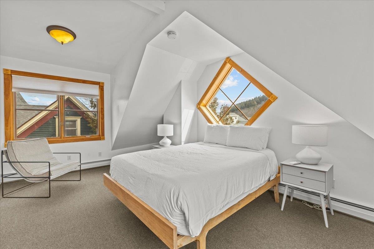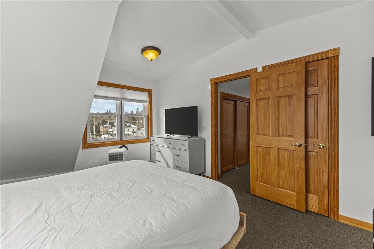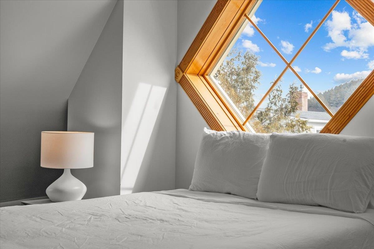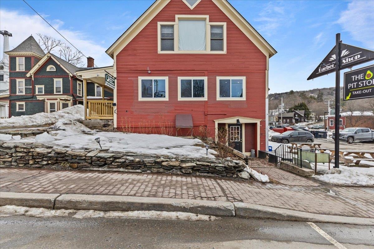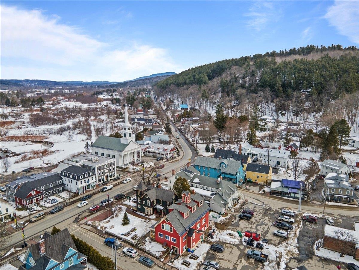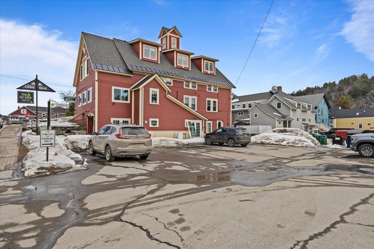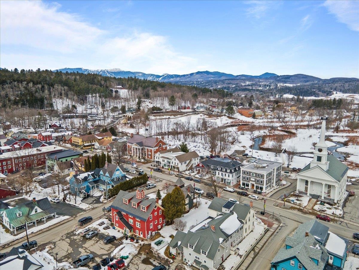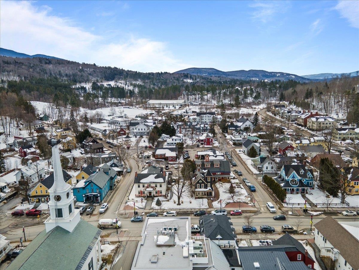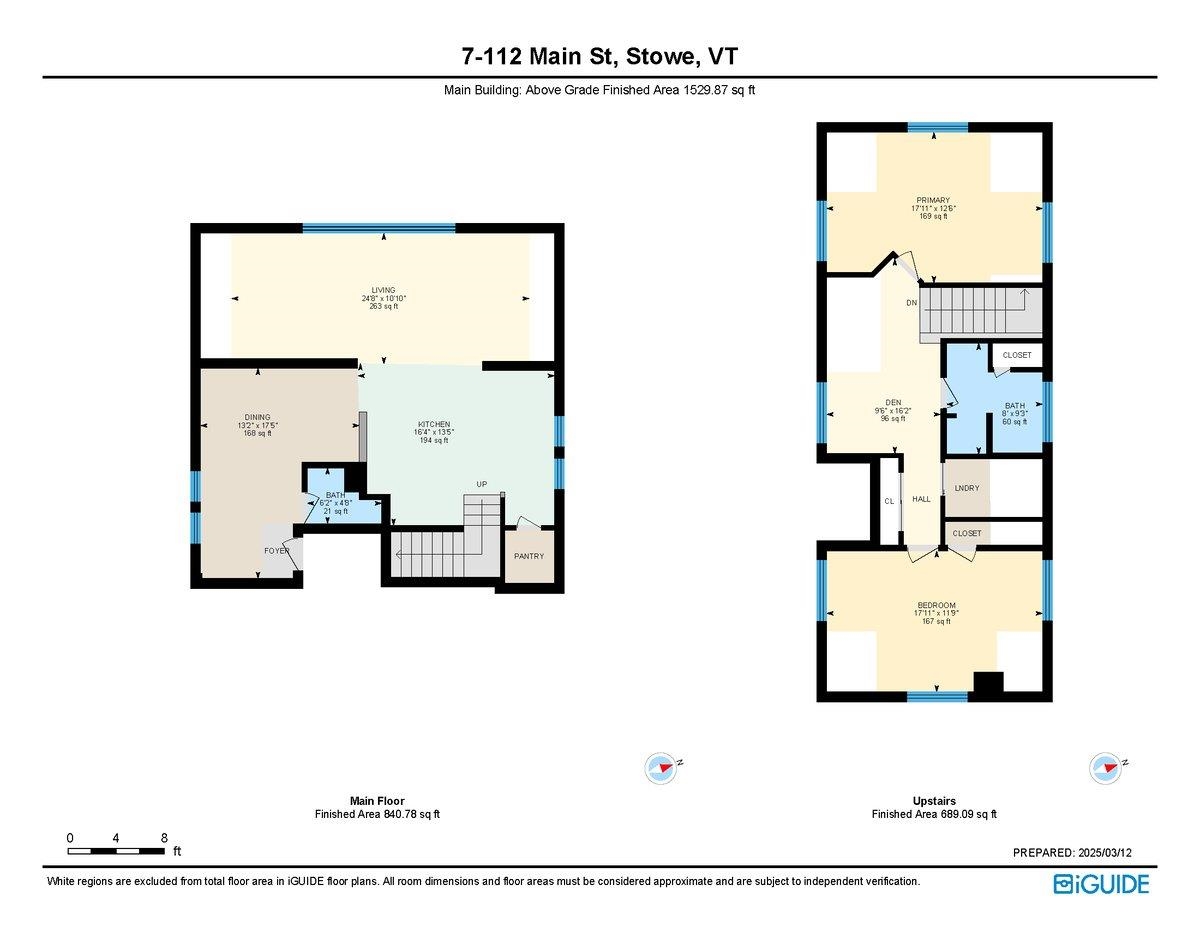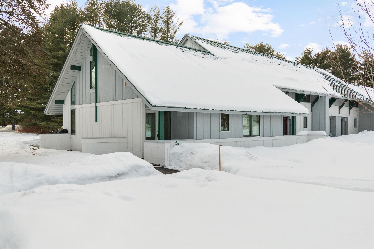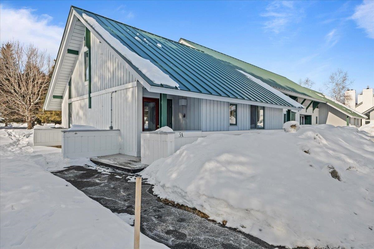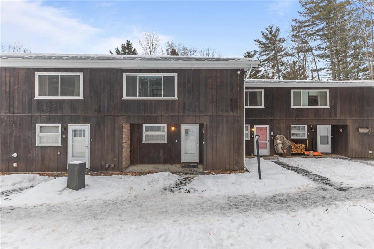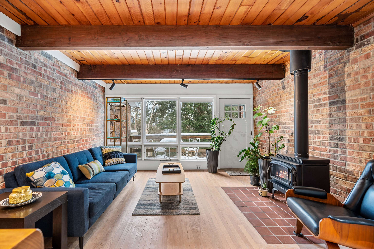1 of 41
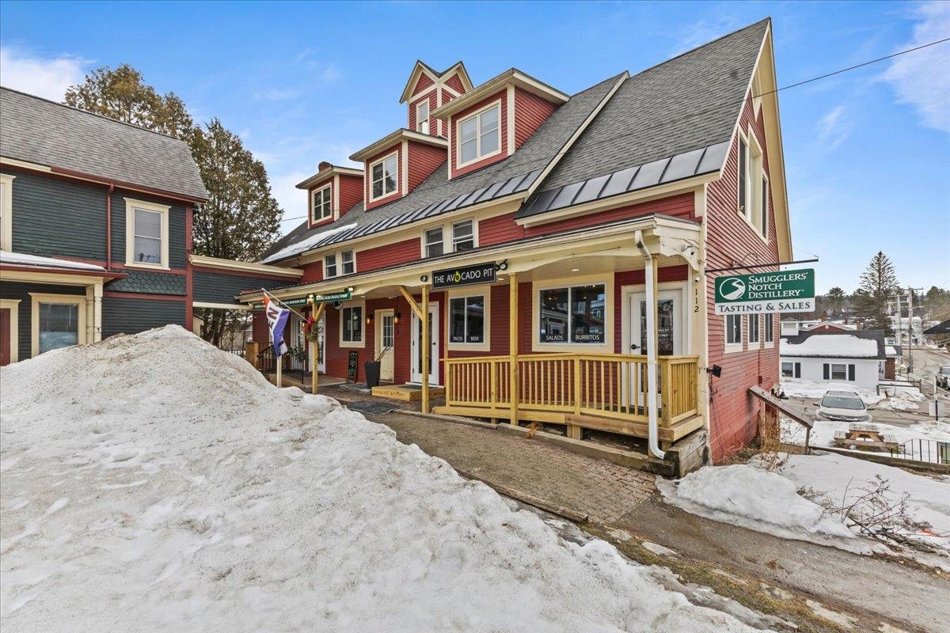
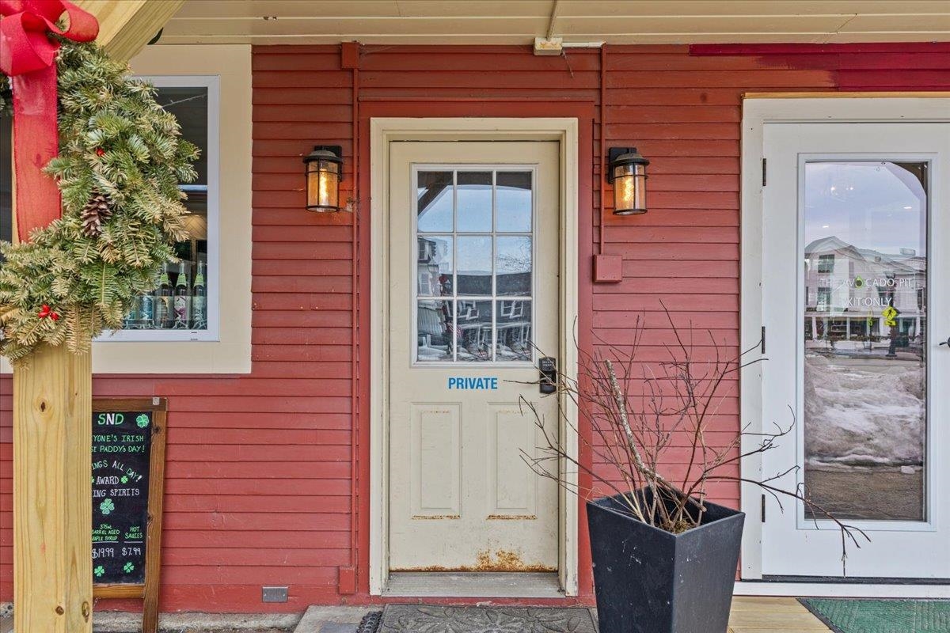
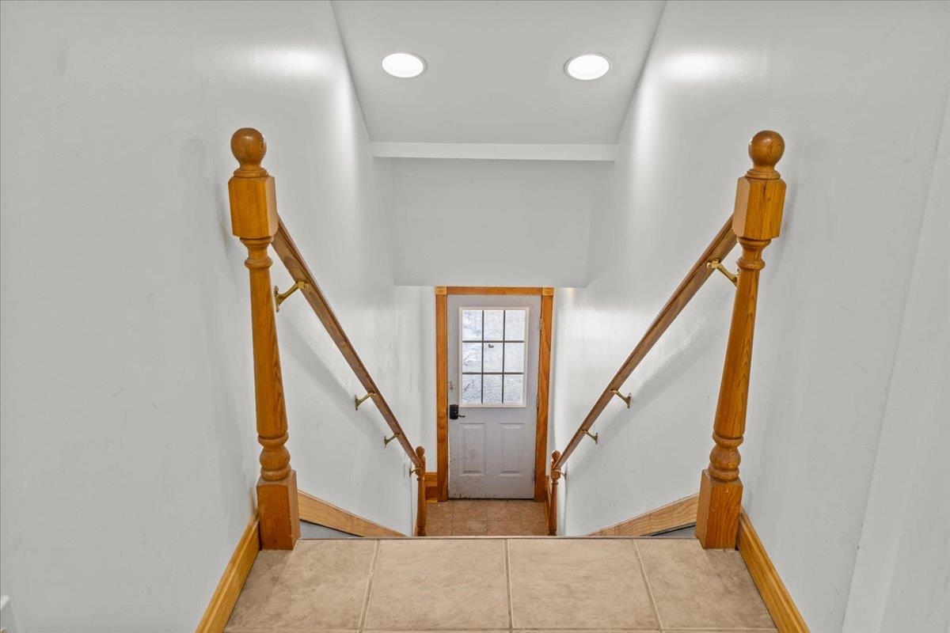
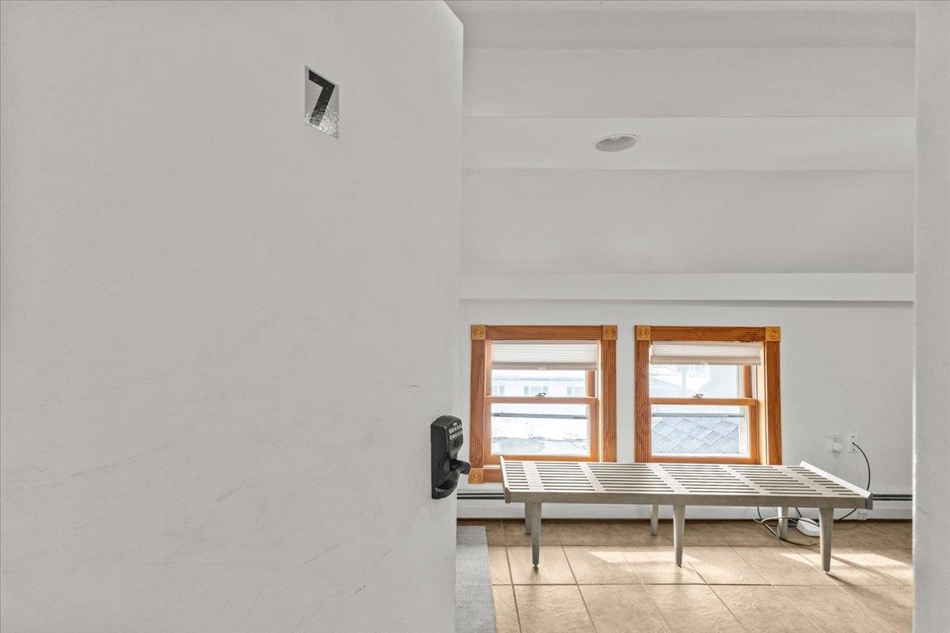
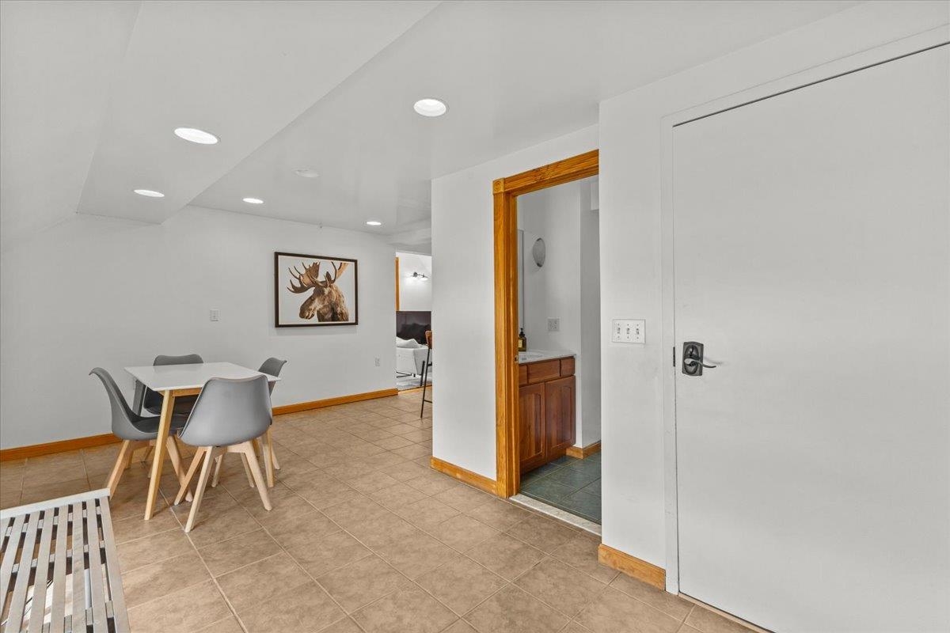
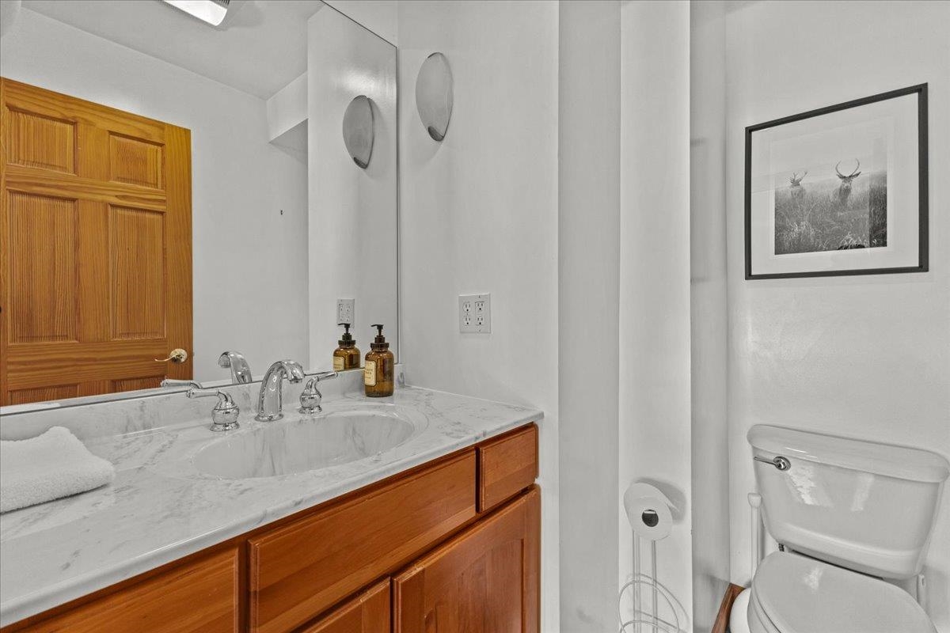
General Property Information
- Property Status:
- Active
- Price:
- $695, 000
- Unit Number
- 7
- Assessed:
- $0
- Assessed Year:
- County:
- VT-Lamoille
- Acres:
- 0.00
- Property Type:
- Condo
- Year Built:
- 1900
- Agency/Brokerage:
- Smith Macdonald Group
Coldwell Banker Carlson Real Estate - Bedrooms:
- 2
- Total Baths:
- 2
- Sq. Ft. (Total):
- 1529
- Tax Year:
- 2025
- Taxes:
- $9, 816
- Association Fees:
Discover the unparalleled charm of Unit 7 at The Carriage House, a rare offering in the heart of Historic Stowe Village—one of Vermont’s most sought-after locations. This exceptional condominium at 112 Main Street seamlessly blends historic character with modern comfort, providing a unique opportunity to own a residence in one of New England’s most picturesque downtown's. Spread across two thoughtfully designed levels, this two-bedroom, 1.5-bathroom condo features exquisite natural woodworking and soaring vaulted ceilings, adding warmth and elegance to the space. The open and airy layout enhances its inviting ambiance, while large windows allow natural light to pour in, creating a bright and welcoming environment. Beyond its stunning interior, this rarely available condo offers the ultimate convenience of designated parking spaces—an invaluable feature in this prime location. Step outside your door and immerse yourself in the vibrant energy of downtown Stowe, with its charming boutiques, award-winning restaurants, art galleries, and cultural attractions just moments away. Whether you’re looking for a full-time residence, a weekend retreat, or an investment opportunity, this exceptional property offers an unbeatable blend of history, comfort, and community in a setting that truly embodies the essence of Stowe. Move to purchase this property before April to maintain it's ability to Short Term Rental before the Town of Stowe installs restrictions.
Interior Features
- # Of Stories:
- 2
- Sq. Ft. (Total):
- 1529
- Sq. Ft. (Above Ground):
- 1529
- Sq. Ft. (Below Ground):
- 0
- Sq. Ft. Unfinished:
- 299
- Rooms:
- 5
- Bedrooms:
- 2
- Baths:
- 2
- Interior Desc:
- Natural Light, Natural Woodwork, Vaulted Ceiling
- Appliances Included:
- Dishwasher, Disposal, Dryer, Refrigerator, Washer, Electric Stove
- Flooring:
- Carpet, Tile, Wood
- Heating Cooling Fuel:
- Water Heater:
- Basement Desc:
Exterior Features
- Style of Residence:
- Carriage
- House Color:
- Red
- Time Share:
- No
- Resort:
- Exterior Desc:
- Exterior Details:
- Amenities/Services:
- Land Desc.:
- In Town
- Suitable Land Usage:
- Roof Desc.:
- Asphalt Shingle
- Driveway Desc.:
- Paved
- Foundation Desc.:
- Concrete
- Sewer Desc.:
- Public
- Garage/Parking:
- No
- Garage Spaces:
- 0
- Road Frontage:
- 0
Other Information
- List Date:
- 2025-03-24
- Last Updated:


