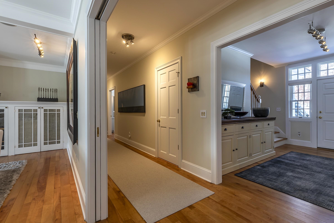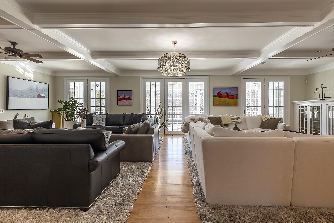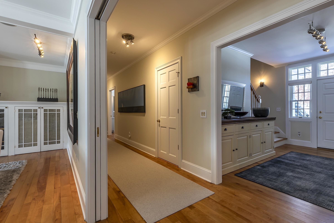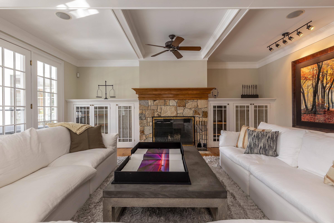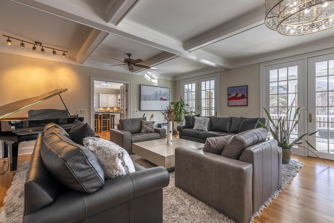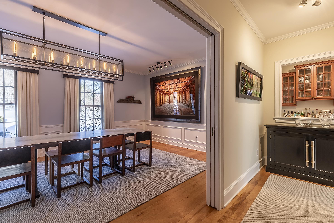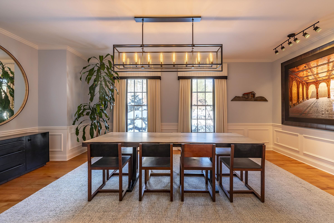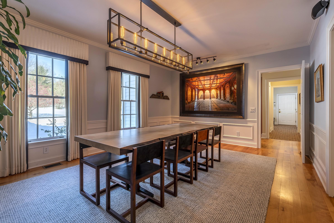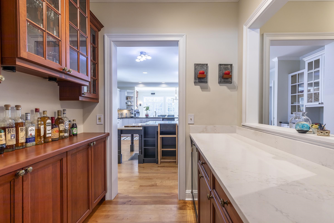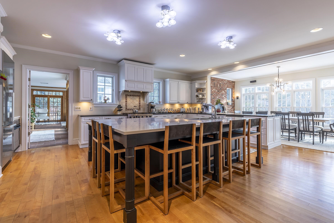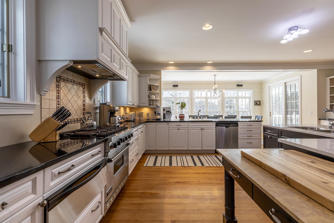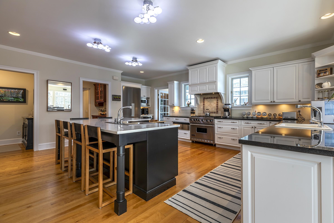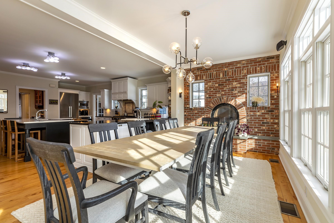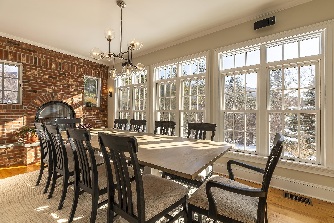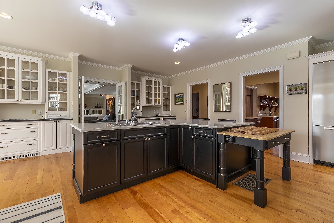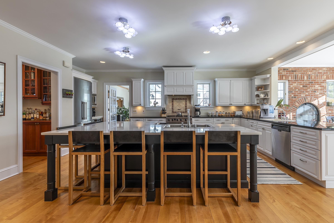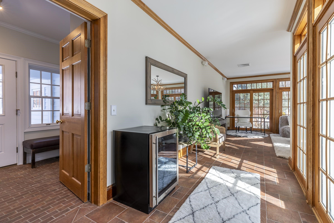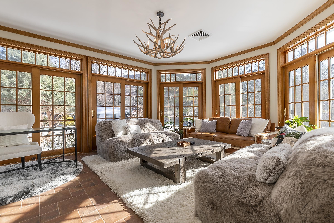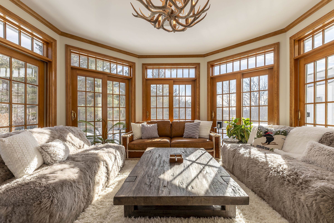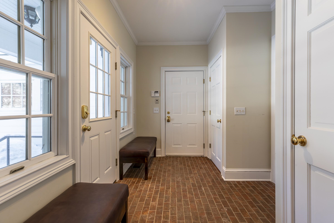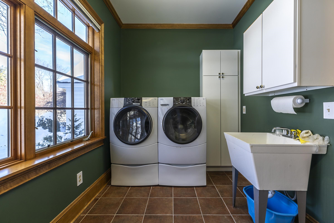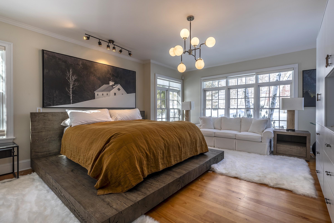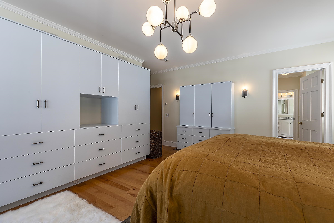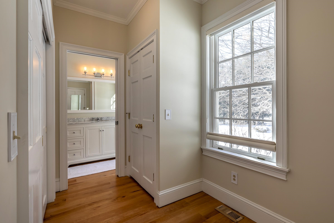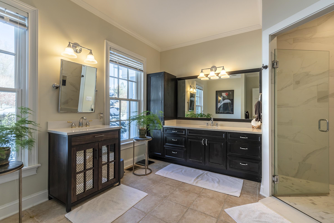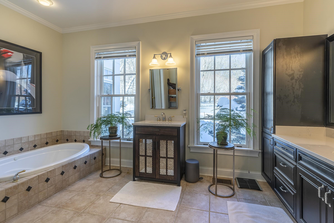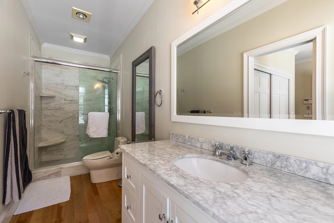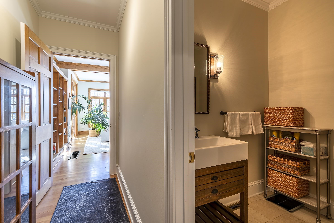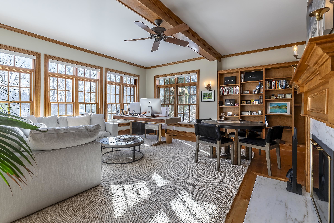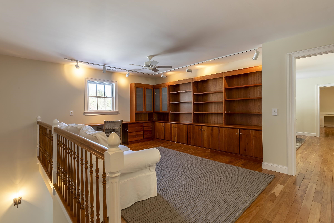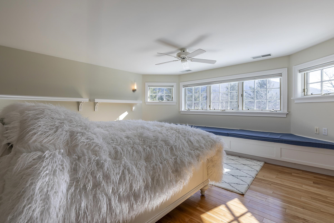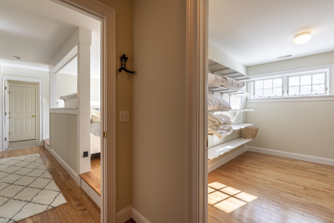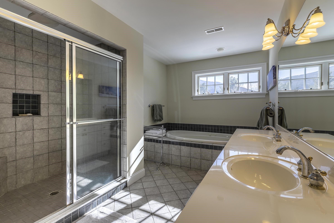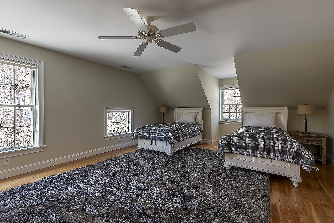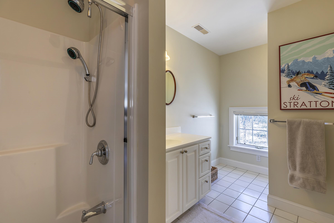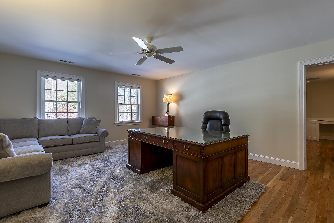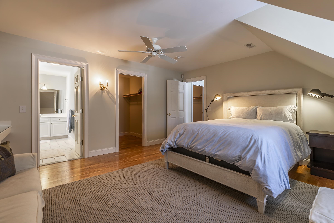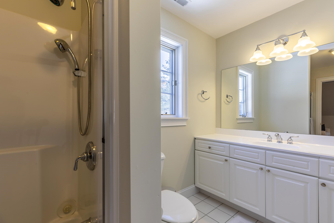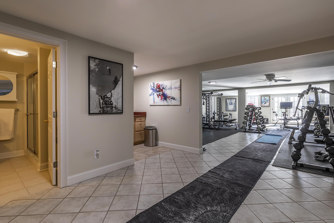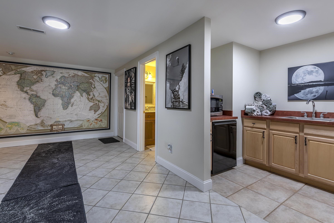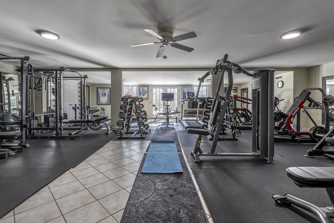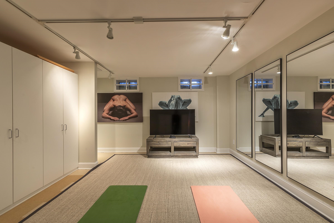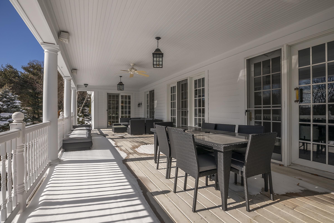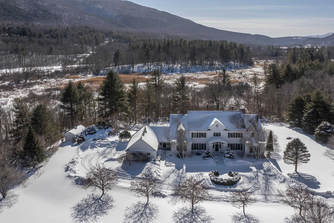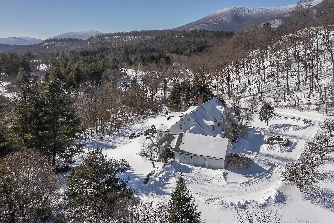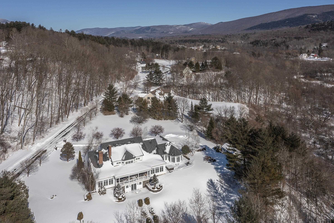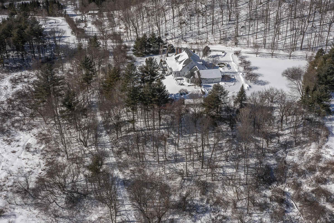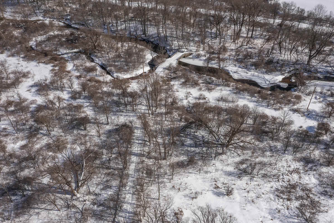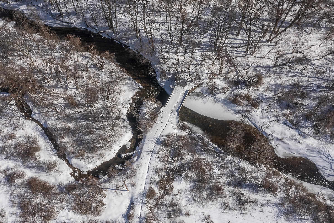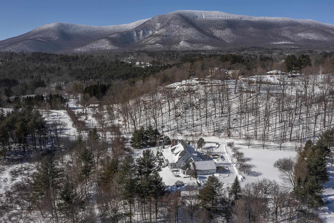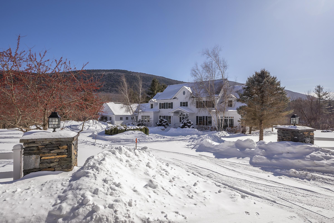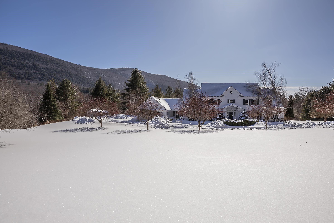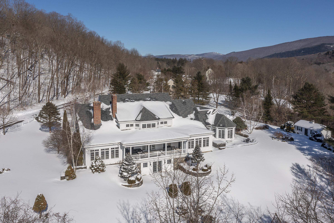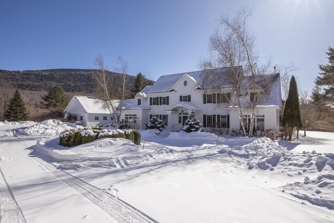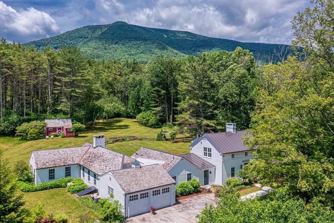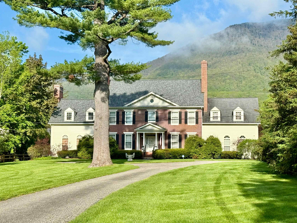1 of 60
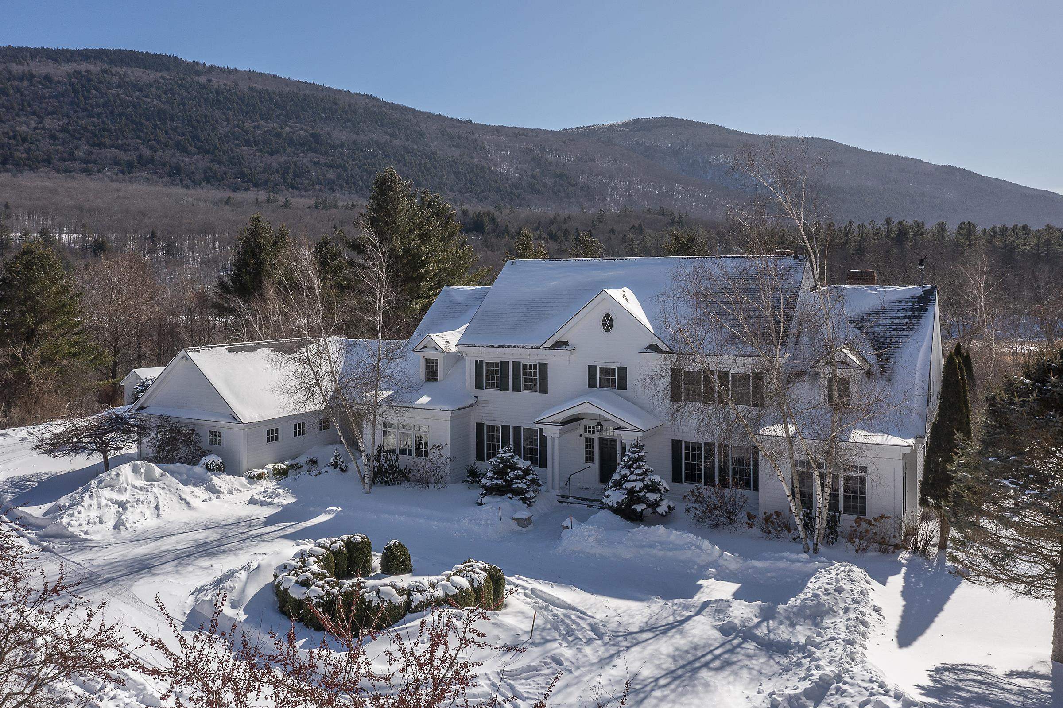

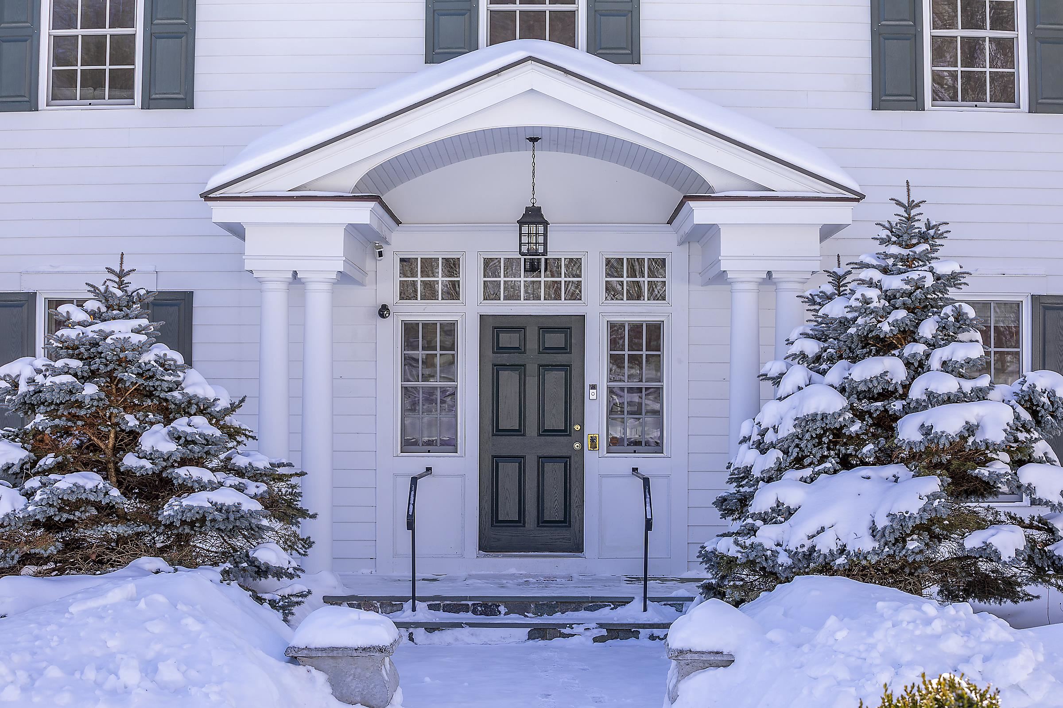
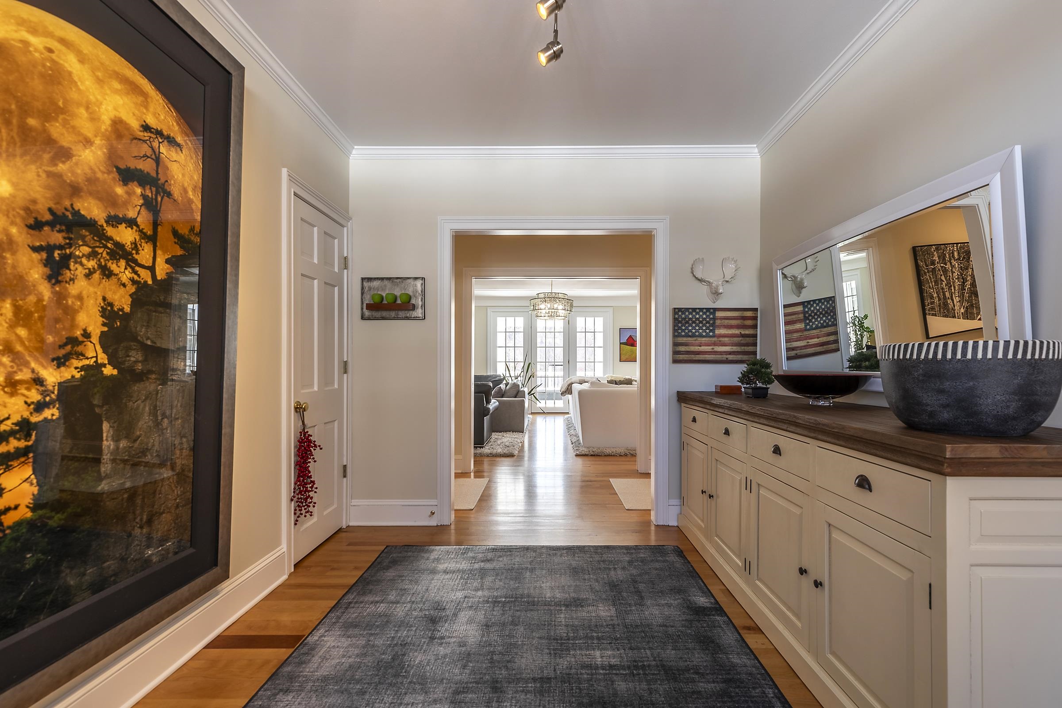
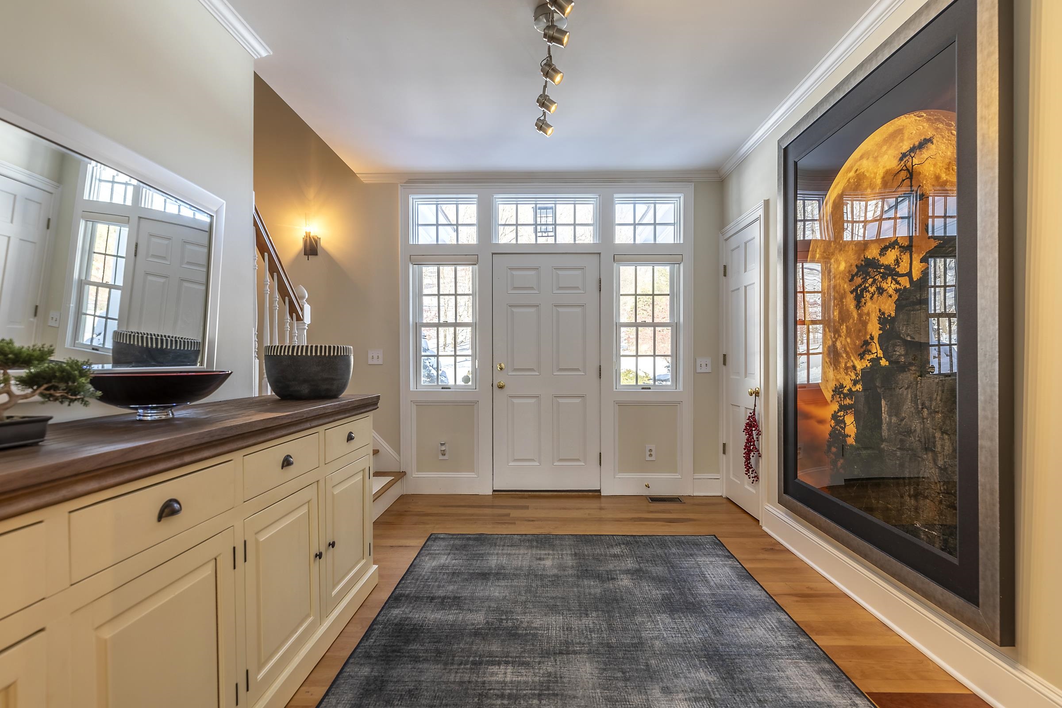
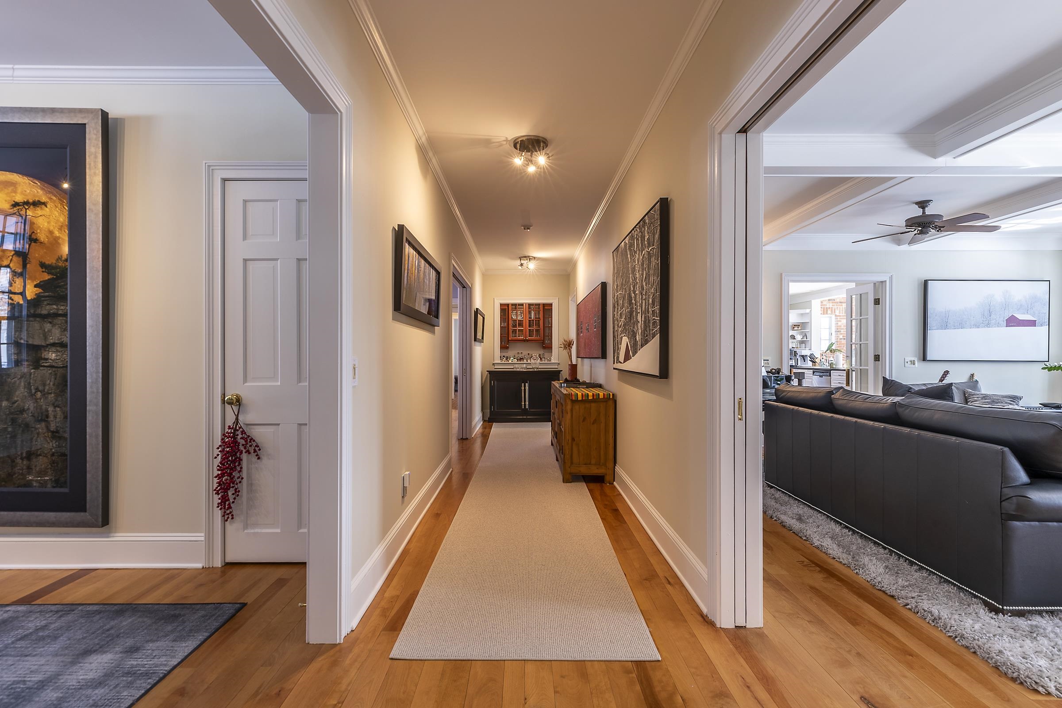
General Property Information
- Property Status:
- Active
- Price:
- $2, 750, 000
- Assessed:
- $0
- Assessed Year:
- County:
- VT-Bennington
- Acres:
- 3.14
- Property Type:
- Single Family
- Year Built:
- 2002
- Agency/Brokerage:
- Elizabeth Romano
Josiah Allen Real Estate, Inc. - Bedrooms:
- 4
- Total Baths:
- 8
- Sq. Ft. (Total):
- 8586
- Tax Year:
- 2024
- Taxes:
- $36, 875
- Association Fees:
Exceptional Furnished, this residence is a "Stand Out" Ramsey Gourd, architect designed, coveted River Road area Colonial accommodating 4, 450 SF main level (8, 585 SF on three floors) drenched in south facing light tying indoor - outdoor living to ideal mountain view perspectives. The East Mountains create the back drop for the elegantly laid out open concept that seamlessly transitions from area to spacious area. A cook's kitchen suggests separate prep areas, clean up areas, pantry and dining with full brick fireplace wall and always the hearth of the home. The formal Wood and Hogan heirloom quality dining and ultra comfortable coffered ceiling living room is balanced upon a wonderful window wall and a stone fireplace. The beautiful family sunroom with fireplace walks out to the spa and outdoor cooking. Continue on the main level, a handsome wood paneled study with fireplace and luxurious primary suite offering 2 baths and walk-in closet. The gracious upper level ensures family and guest comforts by all 3 suites having sittings rooms and private baths. Now, to complete the total 8, 585 SF residence beautifully furnished in neutral Restoration Hardware with artwork throughout by Peter Link and Loren Fisher. The walk out lower level embraces a completely equipped gym, yoga studio, bath, refreshments bar, workshop and storage galore! There's a 3 bay direct entry garage, 3.14 acres and direct pathway access to the Battenkill River!!! Beautiful Manchester River Road!
Interior Features
- # Of Stories:
- 2.5
- Sq. Ft. (Total):
- 8586
- Sq. Ft. (Above Ground):
- 6758
- Sq. Ft. (Below Ground):
- 1828
- Sq. Ft. Unfinished:
- 2000
- Rooms:
- 15
- Bedrooms:
- 4
- Baths:
- 8
- Interior Desc:
- Blinds, Ceiling Fan, Dining Area, Fireplace - Gas, Fireplace - Wood, Fireplaces - 3+, Kitchen Island, Kitchen/Dining, Primary BR w/ BA, Natural Light, Security, Soaking Tub, Storage - Indoor, Vaulted Ceiling, Walk-in Closet, Walk-in Pantry, Wet Bar, Laundry - 1st Floor, Smart Thermostat, Attic - Walkup
- Appliances Included:
- Dishwasher, Dryer, Range Hood, Microwave, Mini Fridge, Oven - Wall, Range - Gas, Refrigerator, Washer, Water Heater-Gas-LP/Bttle, Wine Cooler, Warming Drawer, Exhaust Fan
- Flooring:
- Brick, Ceramic Tile, Hardwood
- Heating Cooling Fuel:
- Water Heater:
- Basement Desc:
- Climate Controlled, Concrete, Crawl Space, Daylight, Partially Finished, Stairs - Interior, Walkout, Interior Access, Exterior Access
Exterior Features
- Style of Residence:
- Colonial, New Englander, Walkout Lower Level
- House Color:
- White
- Time Share:
- No
- Resort:
- Exterior Desc:
- Exterior Details:
- Fence - Partial, Garden Space, Hot Tub, Natural Shade, Outbuilding, Porch - Covered, Shed, Storage
- Amenities/Services:
- Land Desc.:
- Country Setting, Deed Restricted, Mountain View, River, Rolling, Subdivision, View, Walking Trails, Wooded, Near Country Club, Near Golf Course, Near Shopping, Near Skiing, Rural
- Suitable Land Usage:
- Roof Desc.:
- Shingle - Architectural
- Driveway Desc.:
- Gravel
- Foundation Desc.:
- Poured Concrete
- Sewer Desc.:
- Septic
- Garage/Parking:
- Yes
- Garage Spaces:
- 3
- Road Frontage:
- 439
Other Information
- List Date:
- 2025-03-24
- Last Updated:


