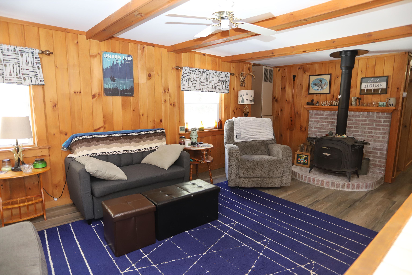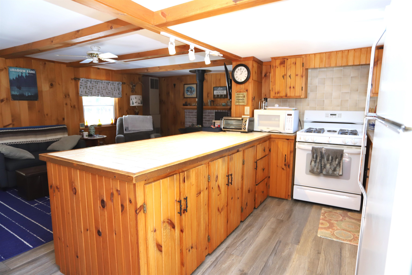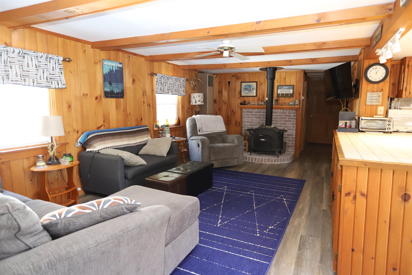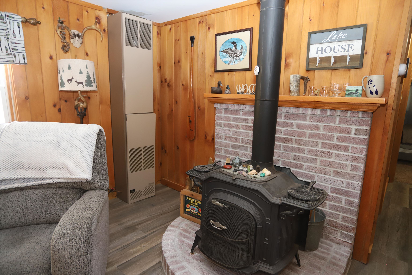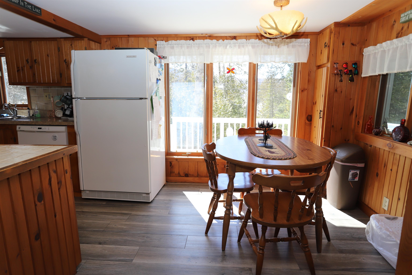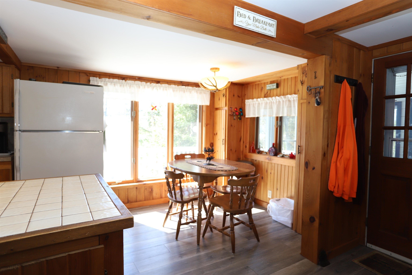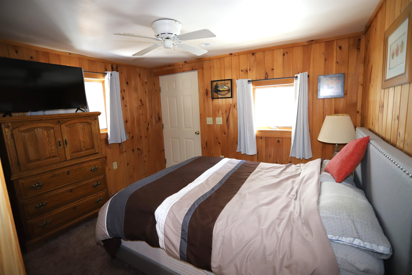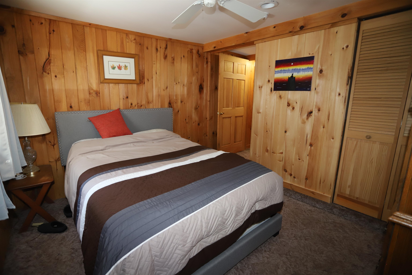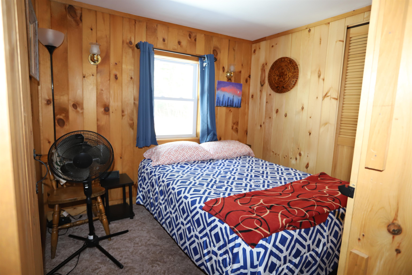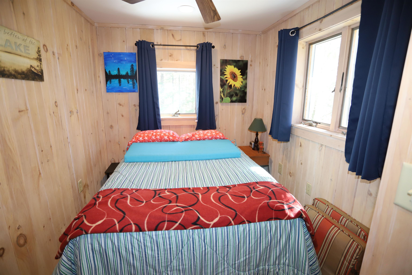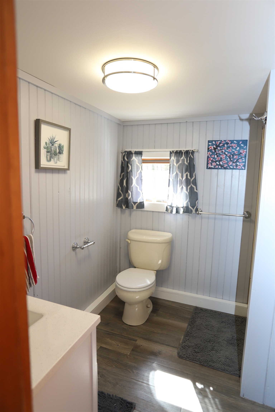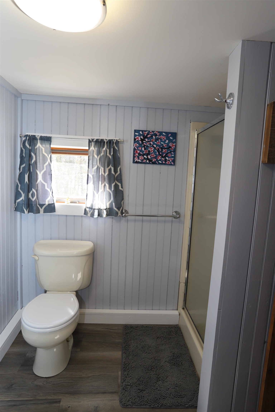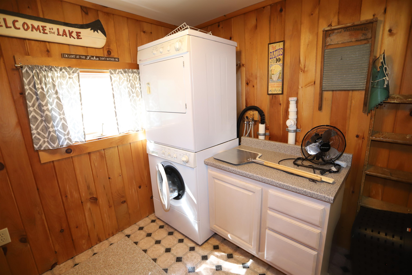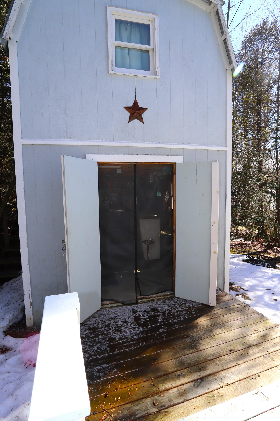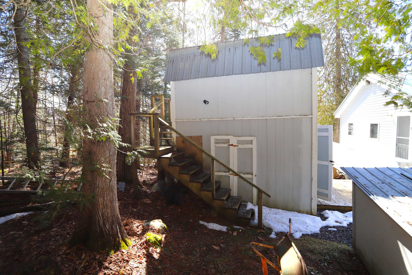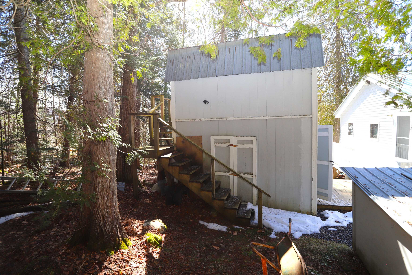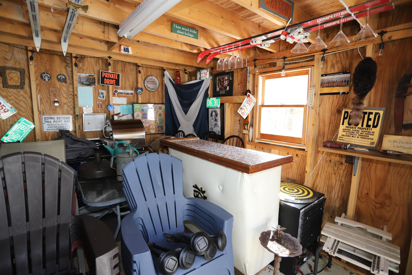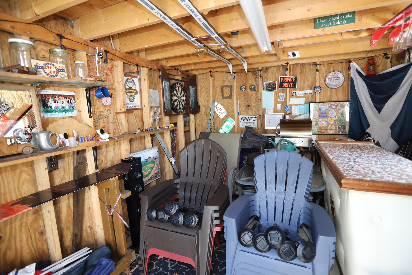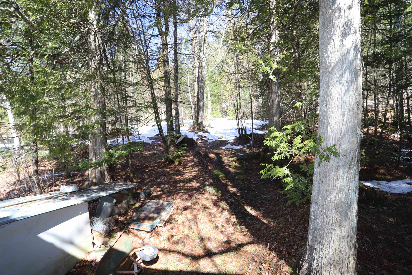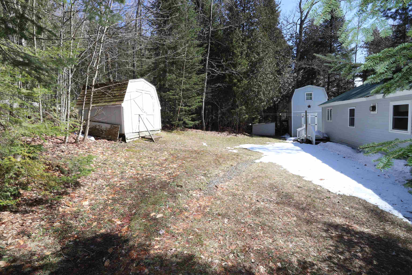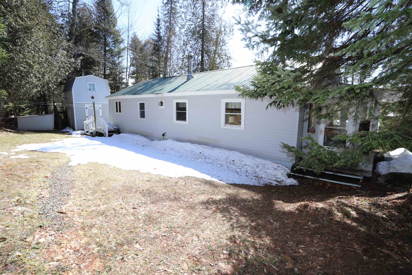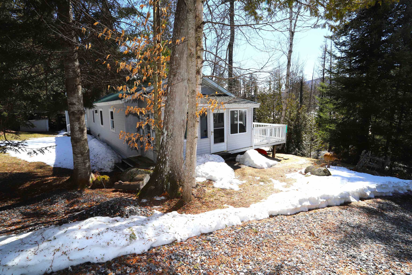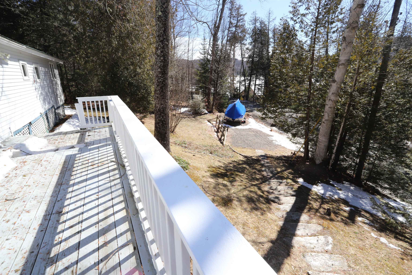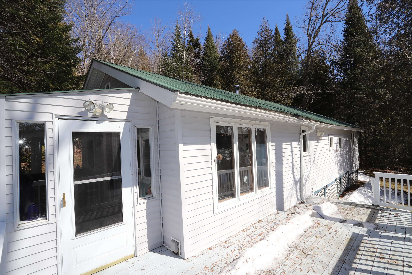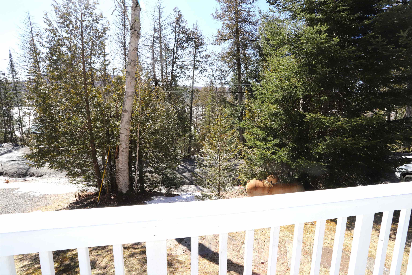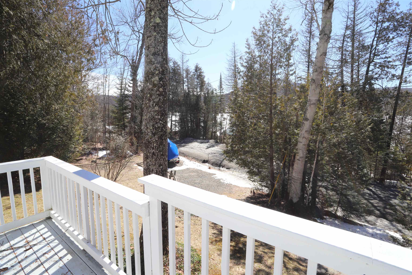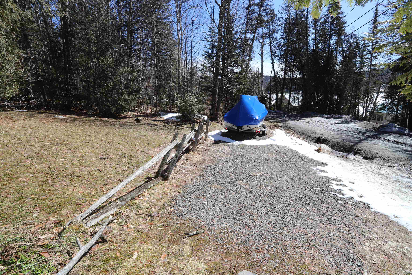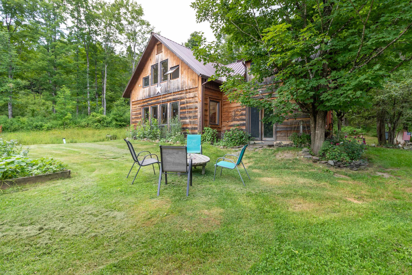1 of 34

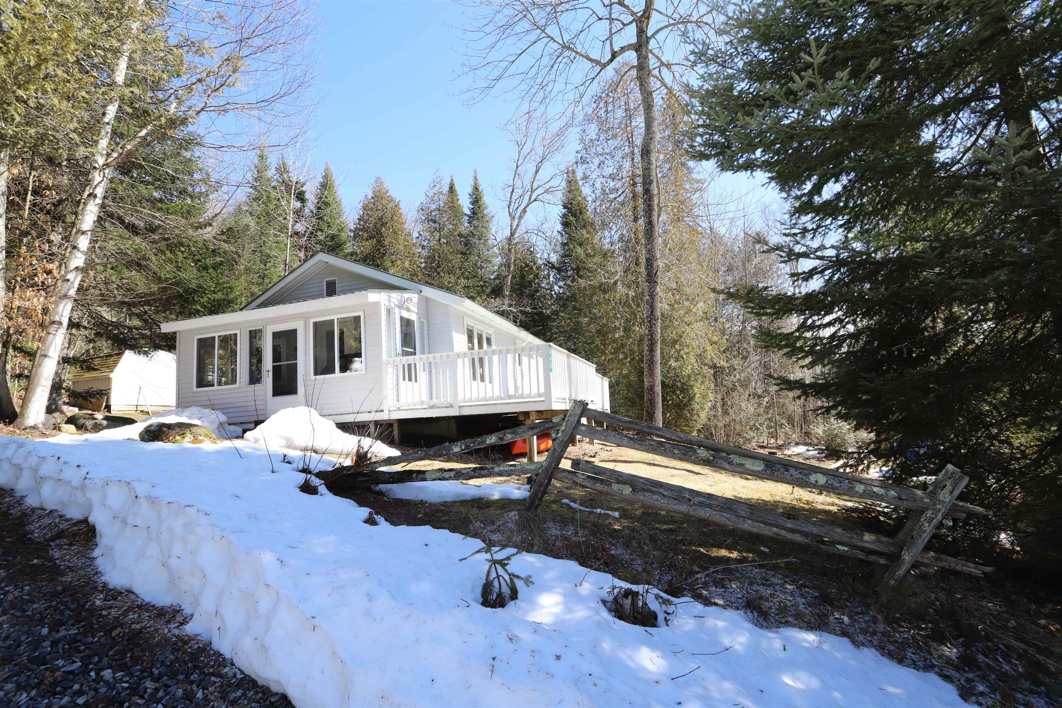
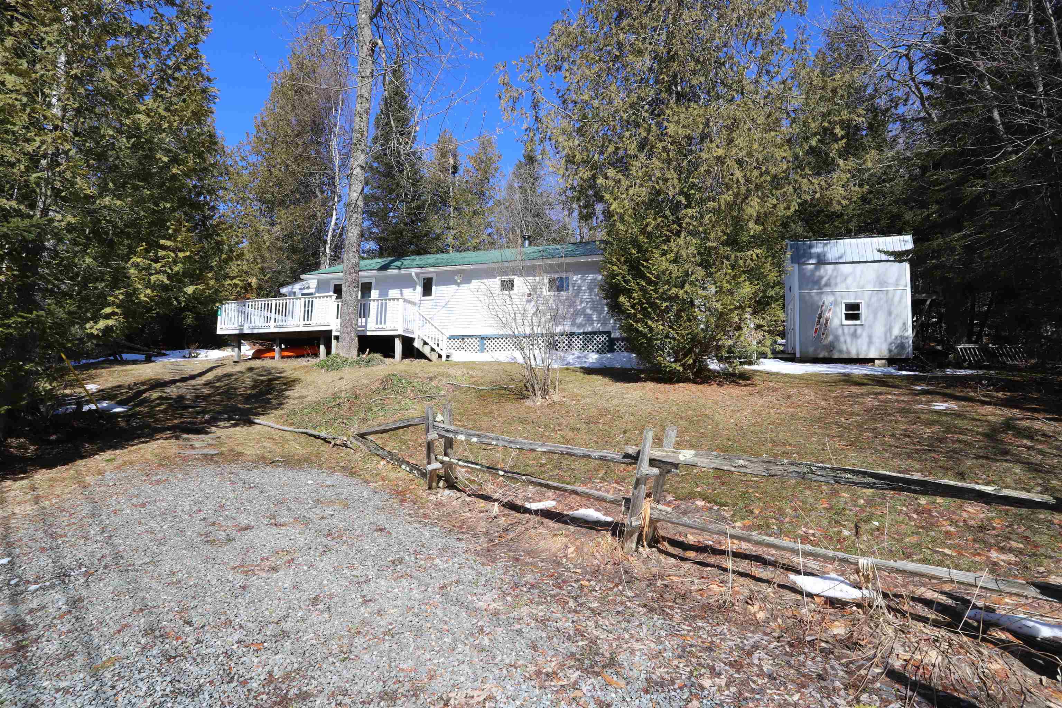
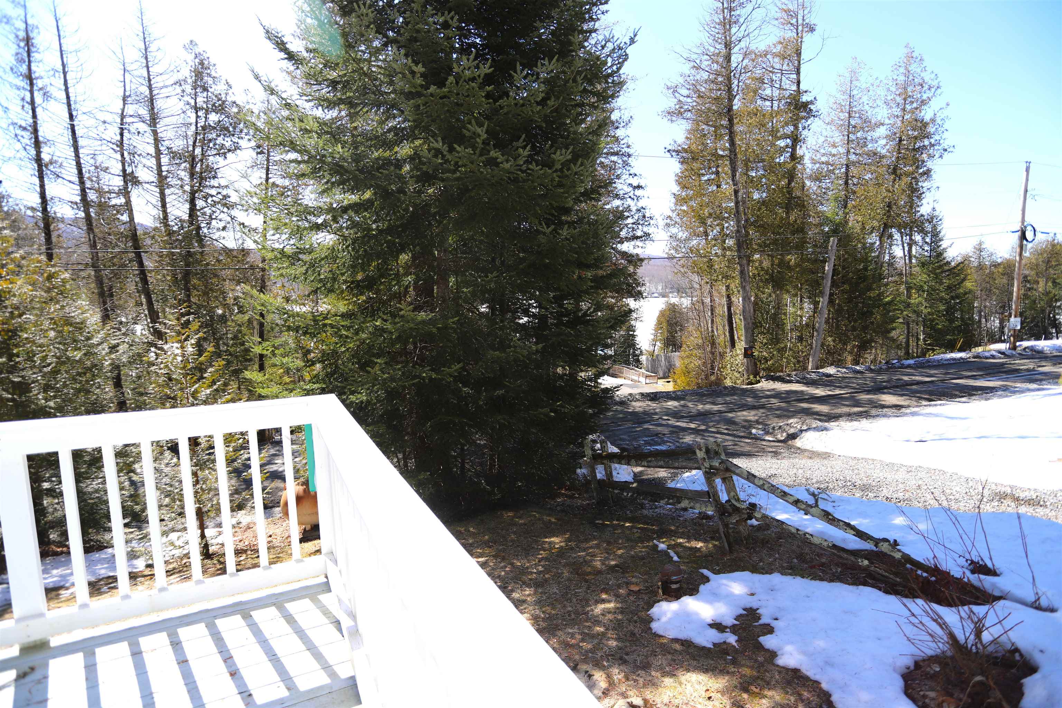
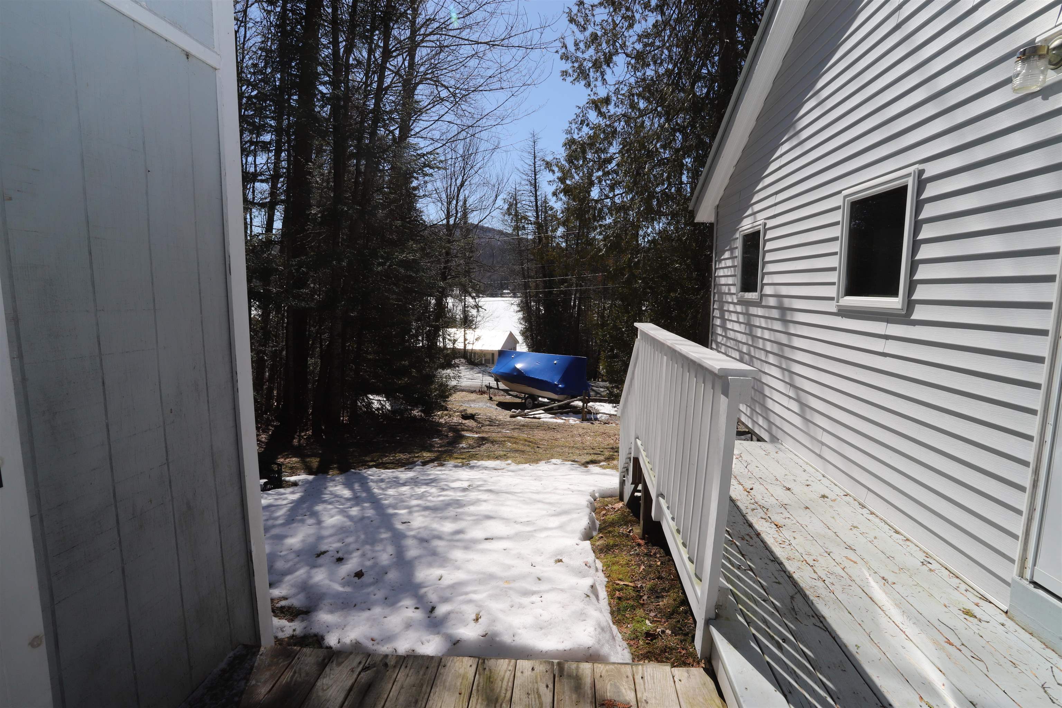
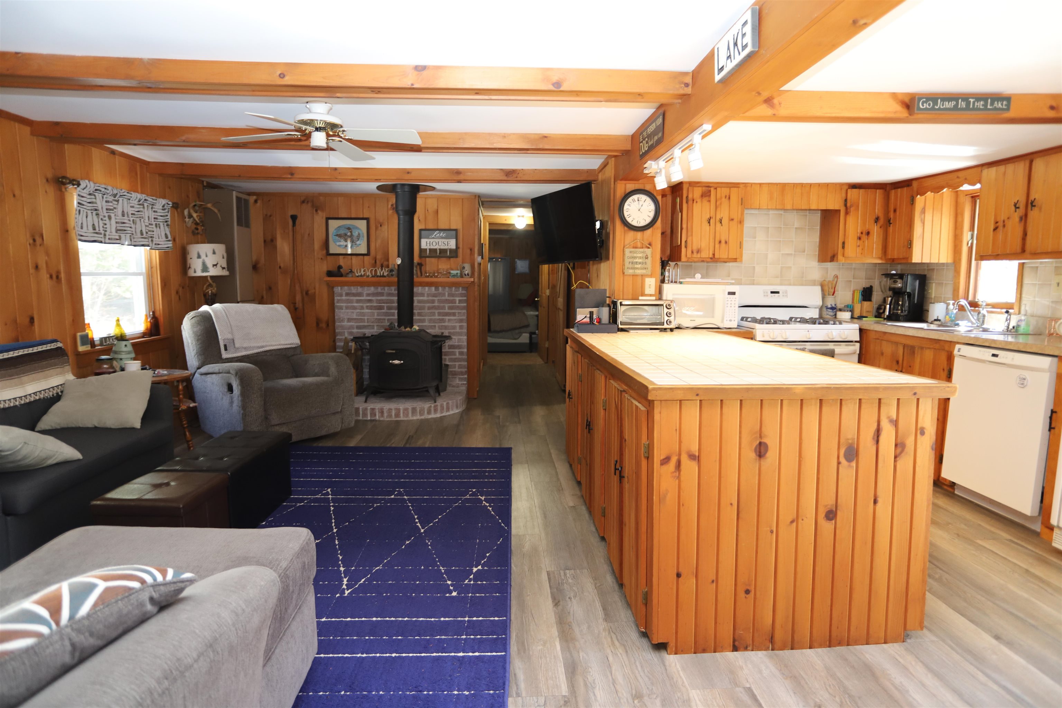
General Property Information
- Property Status:
- Active
- Price:
- $255, 900
- Assessed:
- $0
- Assessed Year:
- County:
- VT-Orleans
- Acres:
- 0.86
- Property Type:
- Single Family
- Year Built:
- 1959
- Agency/Brokerage:
- Jenna Flynn
Jim Campbell Real Estate - Bedrooms:
- 2
- Total Baths:
- 1
- Sq. Ft. (Total):
- 920
- Tax Year:
- 2024
- Taxes:
- $2, 797
- Association Fees:
Very well maintained and substantially furnished year-round, ranch style home with a shared right of way and partial views of Shadow Lake. Situated on .86 acres, on a town maintained road. The lot is primarily wooded and gently sloping. The home can comfortably accommodate 6-8 guests, the studio above the shed offers additional seasonal sleeping space above, and an outdoor entertaining area below. Updates to the home in recent years to include luxury vinyl plank flooring, an updated bathroom, interior paint and more. A metal roof and vinyl siding for minimal maintenance, Anderson windows, a drilled well and private septic. The home is heated with a propane hot air furnace and a woodstove. Also is shared ownership of an aluminum dock. A second oversized shed for storage. 1.5 miles from Route 16. 10 minutes to I91, 35 minutes to Burke Mountain and a very quick drive to Parker Pie. Shadow Lake is one of the hidden gems of Glover and is known as one of the most serene lakes in the Northeast Kingdom. It offers great fishing, swimming and boating. Free parking at the public beach and a state boat launch. Take a look today and spend this summer at Shadow Lake!
Interior Features
- # Of Stories:
- 1
- Sq. Ft. (Total):
- 920
- Sq. Ft. (Above Ground):
- 920
- Sq. Ft. (Below Ground):
- 0
- Sq. Ft. Unfinished:
- 0
- Rooms:
- 5
- Bedrooms:
- 2
- Baths:
- 1
- Interior Desc:
- Ceiling Fan, Dining Area, Kitchen Island, Kitchen/Dining, Natural Light, Natural Woodwork, 1st Floor Laundry
- Appliances Included:
- Dishwasher, Dryer, Microwave, Gas Range, Refrigerator, Washer, Electric Water Heater
- Flooring:
- Carpet, Laminate, Vinyl
- Heating Cooling Fuel:
- Water Heater:
- Basement Desc:
Exterior Features
- Style of Residence:
- Cottage/Camp, Ranch
- House Color:
- White
- Time Share:
- No
- Resort:
- Exterior Desc:
- Exterior Details:
- Docks, Deck, Outbuilding, Covered Porch, Enclosed Porch, Screened Porch, ROW to Water
- Amenities/Services:
- Land Desc.:
- Deep Water Access, Lake Access, Lake View, Lakes, Recreational, Water View
- Suitable Land Usage:
- Roof Desc.:
- Metal
- Driveway Desc.:
- Gravel
- Foundation Desc.:
- Post/Piers
- Sewer Desc.:
- Septic
- Garage/Parking:
- No
- Garage Spaces:
- 0
- Road Frontage:
- 0
Other Information
- List Date:
- 2025-03-24
- Last Updated:


