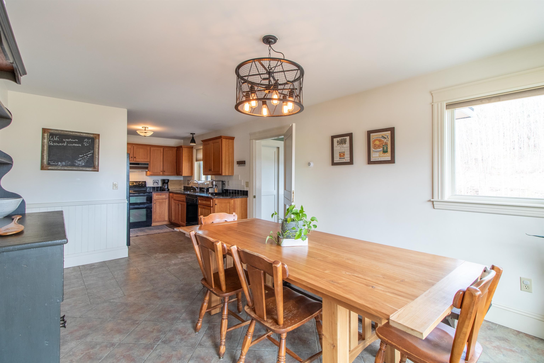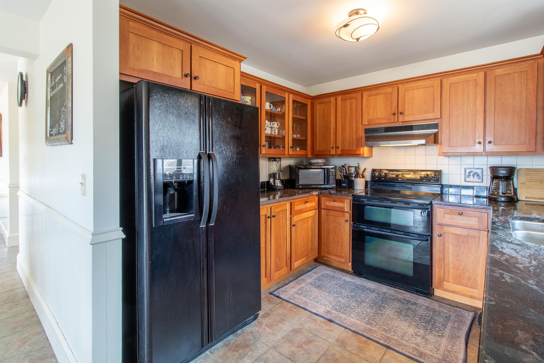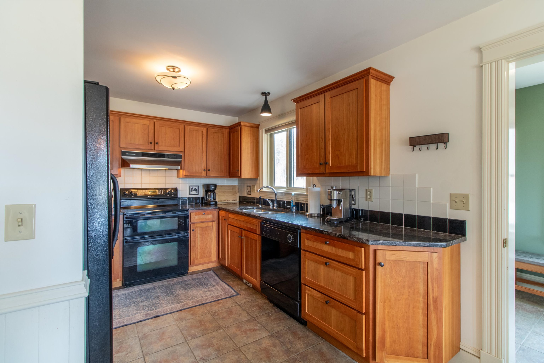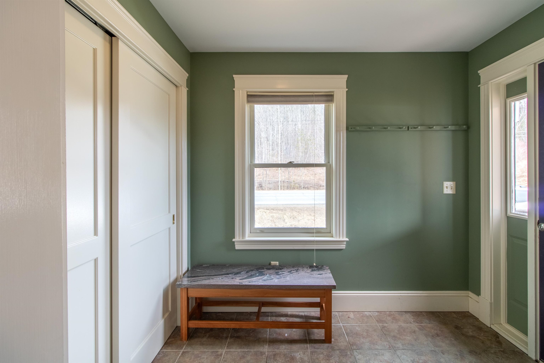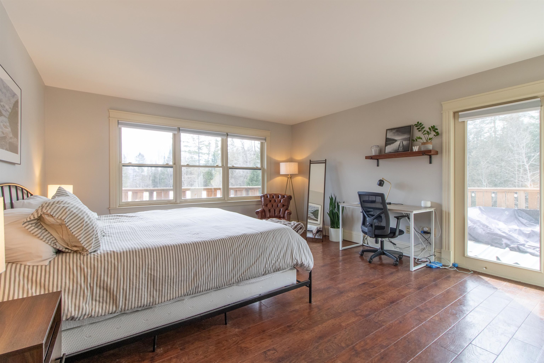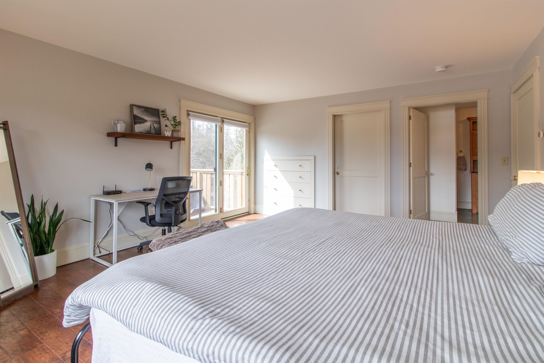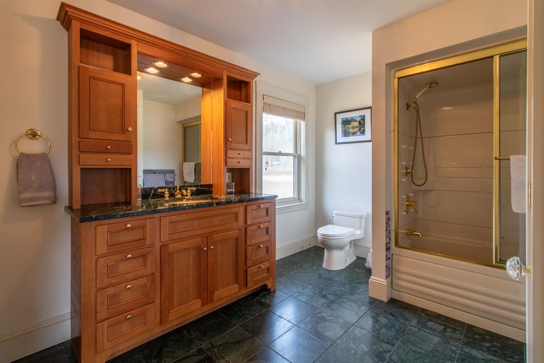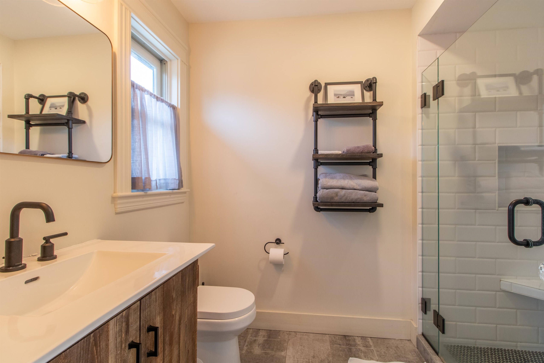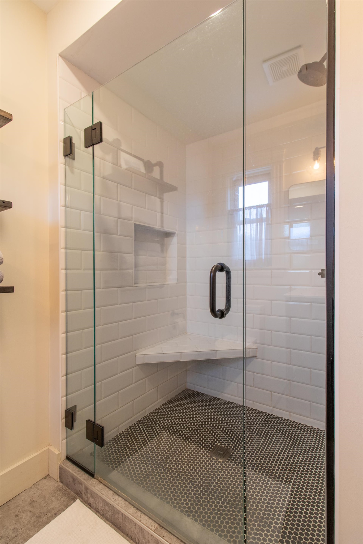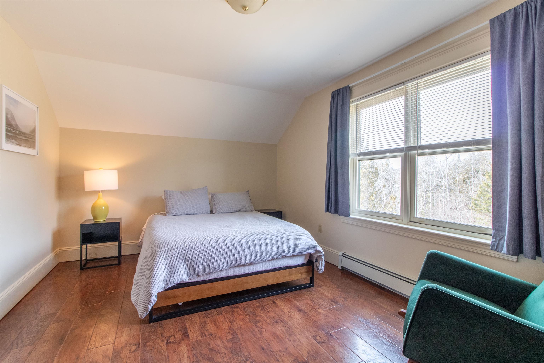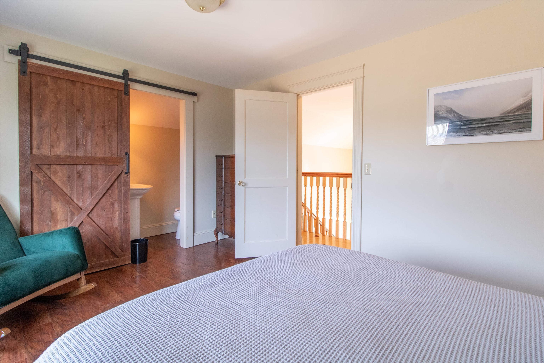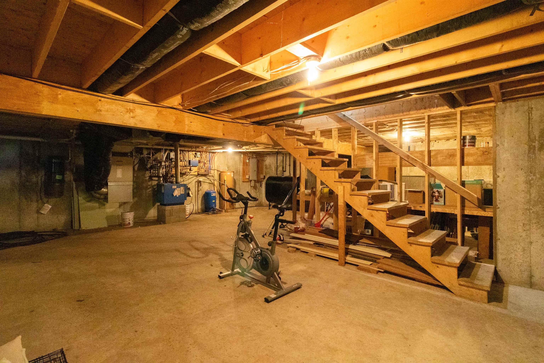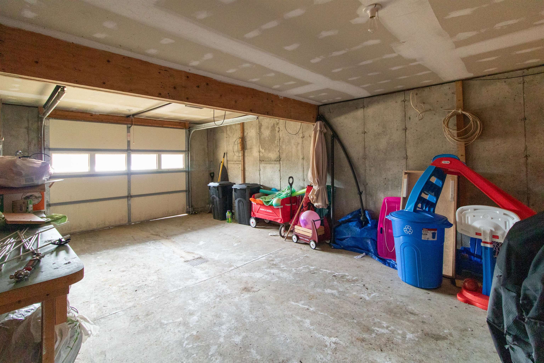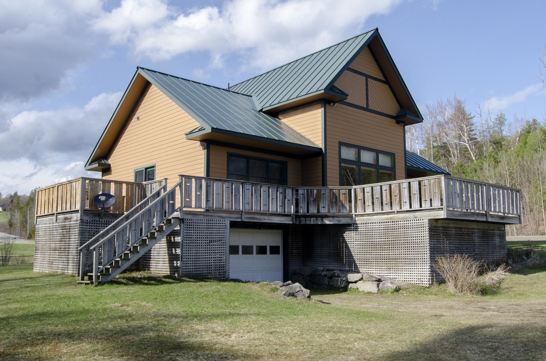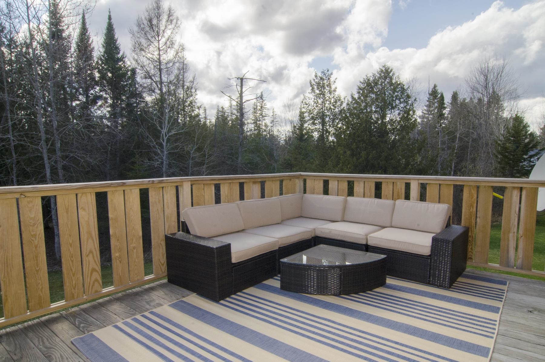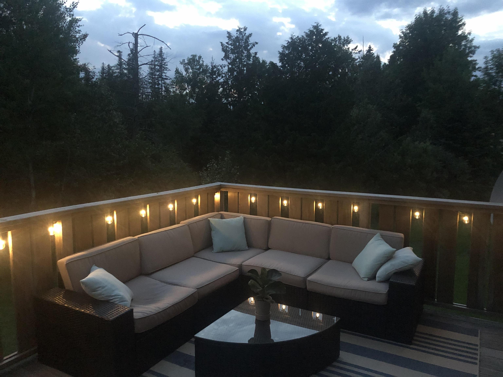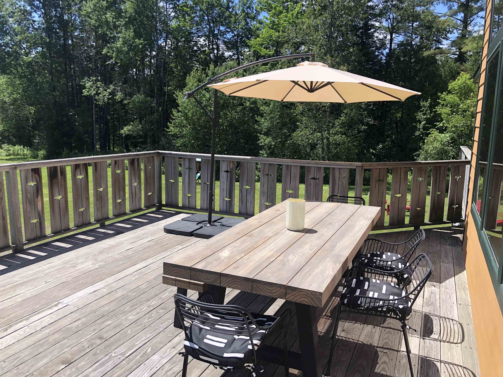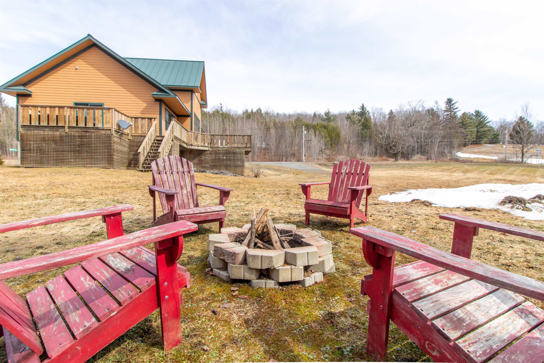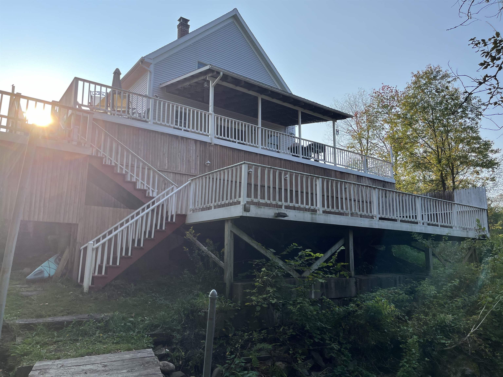1 of 24
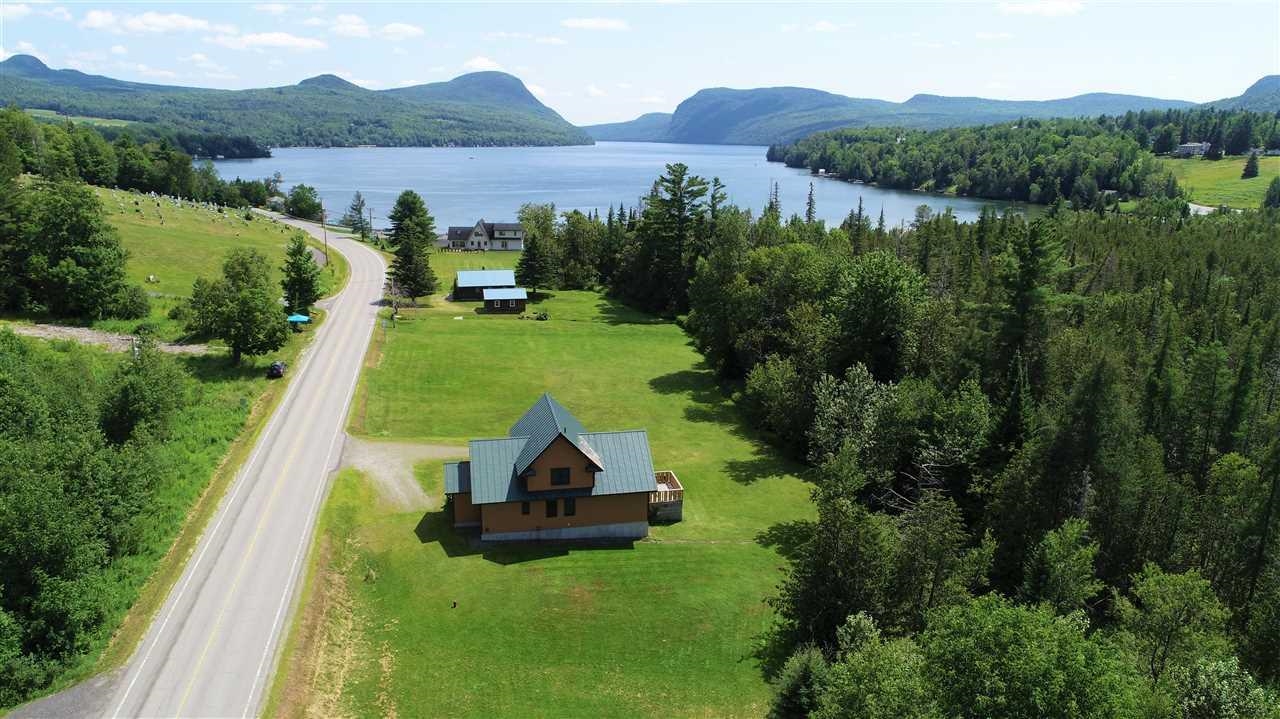
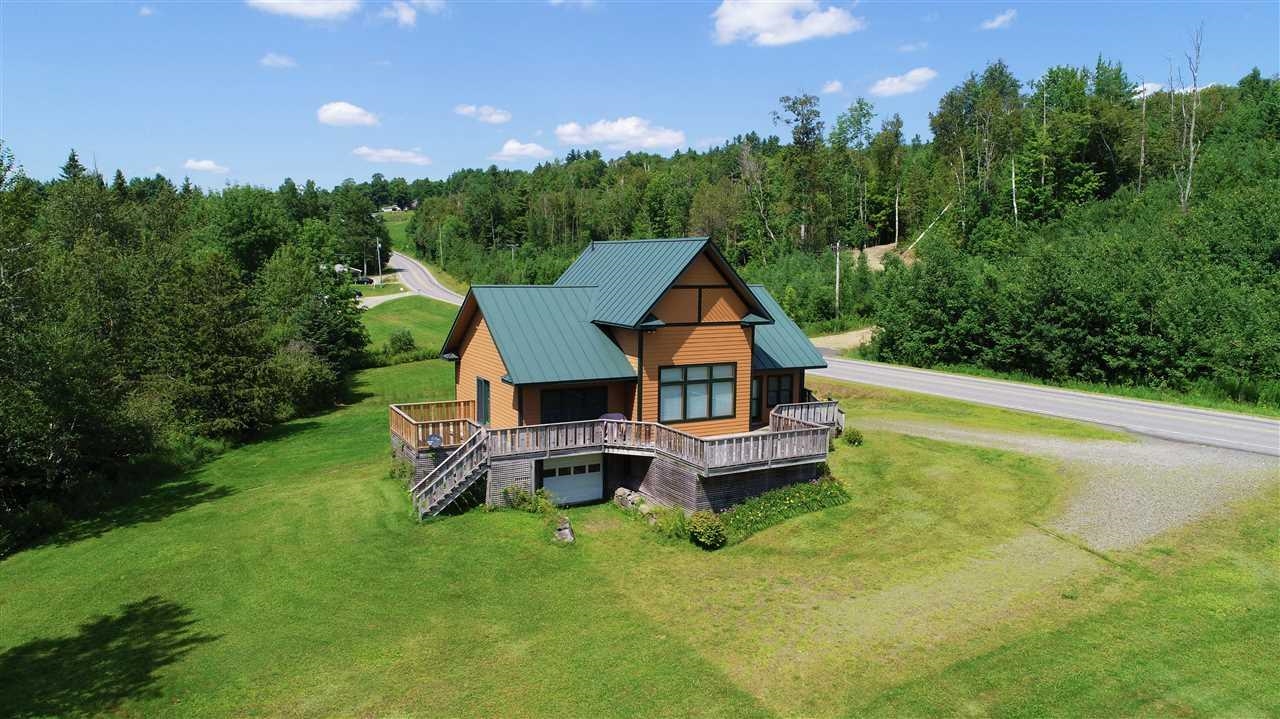

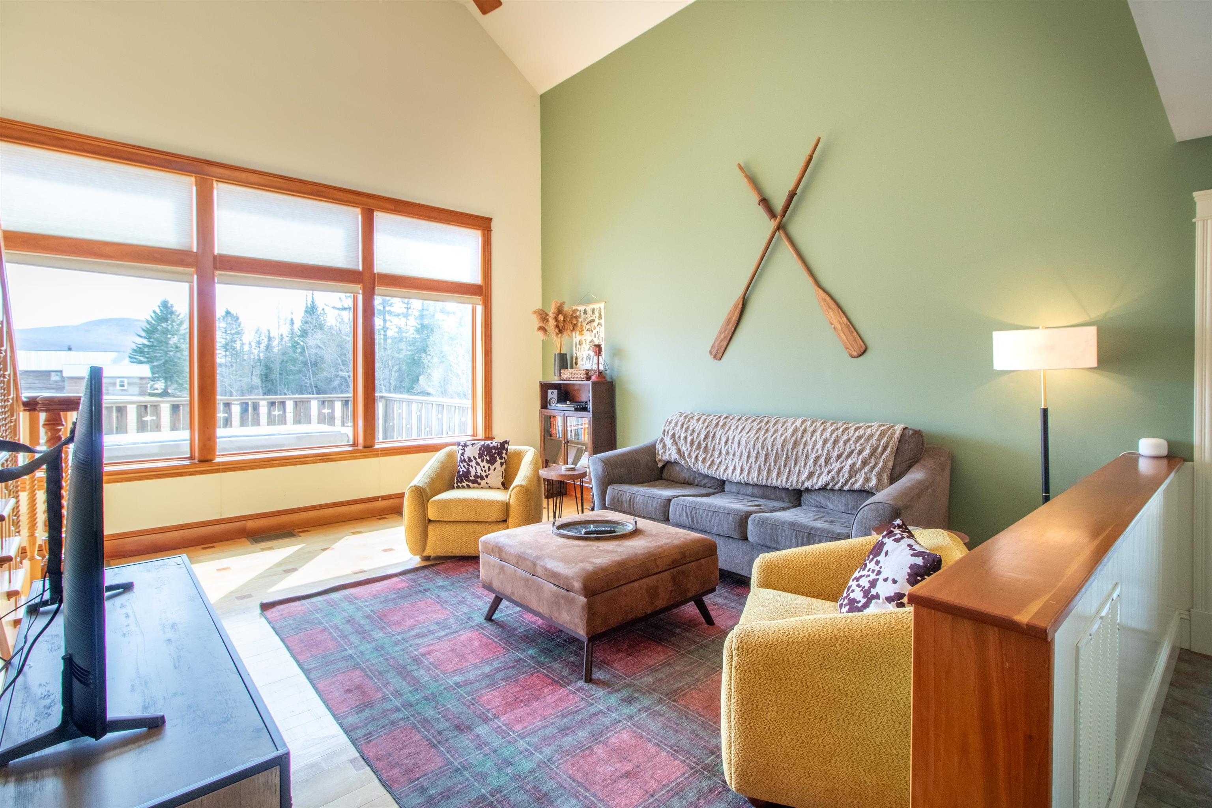
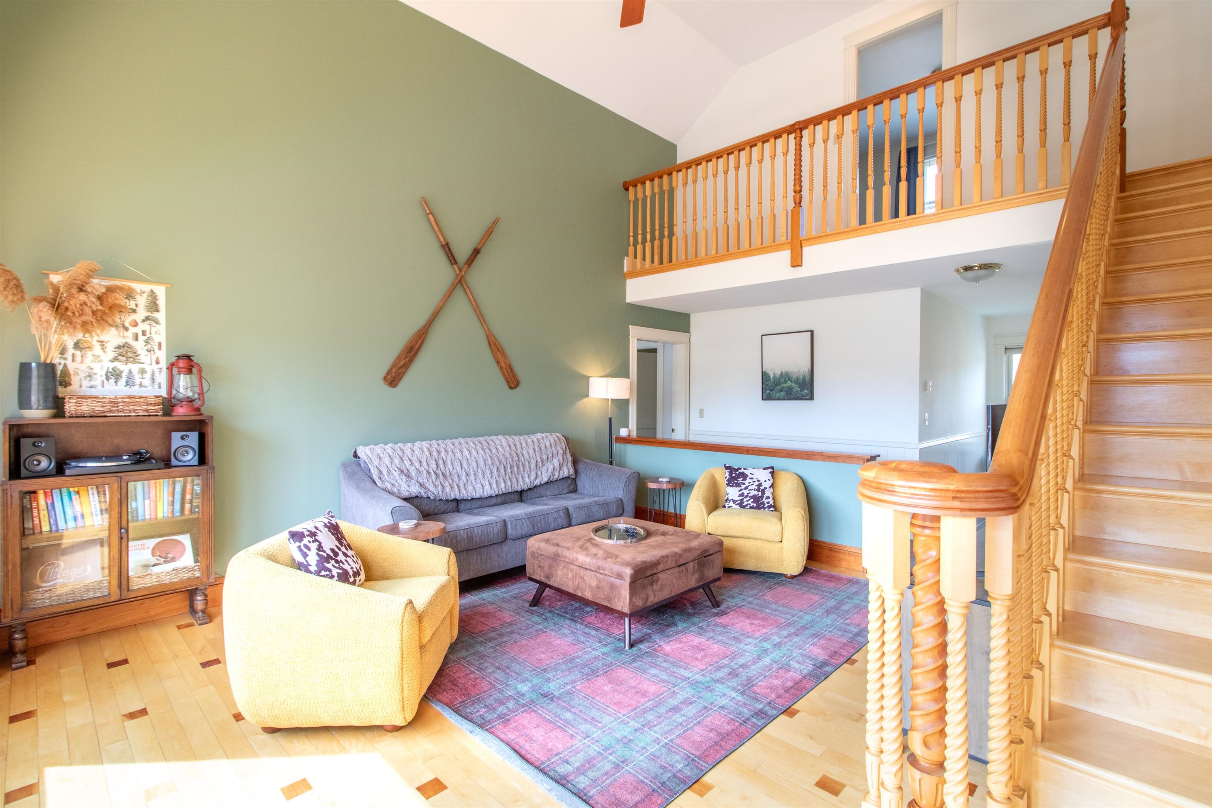

General Property Information
- Property Status:
- Active
- Price:
- $445, 000
- Assessed:
- $0
- Assessed Year:
- County:
- VT-Orleans
- Acres:
- 4.30
- Property Type:
- Single Family
- Year Built:
- 1996
- Agency/Brokerage:
- Stephen Peacock
Century 21 Farm & Forest - Bedrooms:
- 2
- Total Baths:
- 4
- Sq. Ft. (Total):
- 1752
- Tax Year:
- 2024
- Taxes:
- $6, 657
- Association Fees:
Don't miss the chance to be just around the corner from Lake Willoughby's North Beach. Willoughby is arguably one of the most beautiful lakes in New England. It is 5 miles from North to South and covers 1, 687 acres with a max depth over 300'. Built in 1996, newly renovated in 2020, this contemporary home offers almost 1, 700 square feet of living space. A vaulted ceiling, custom hardwood flooring, and natural light flooding through the triple windows combine to create an inviting feel in the living room. The U-shaped kitchen features solid cherry wood cabinetry and dark marble counters complemented by a white tile backsplash. Open to the kitchen, the dining area provides direct access to the south facing wrap-around deck, convenient for those barbecues you're sure to have. The primary bedroom suite includes a full bath with custom vanity, huge walk-in closet, and access to the deck overlooking the yard and fire pit area. Also on the main level is a 3/4 bath and mudroom entry with storage. A guest bedroom with 1/2 bath is located on the second level. Set on 4.3 acres 1/4 mile from the beach, and 1.4 miles from the public boat launch, and with a multitude of trailheads within a short drive, ideal for outdoorsman. In addition two golf courses, Orleans Country Club and Barton Gold Club, are less than 15 minutes away. Owners have had great success with rentals. Offered with 2.76 ac. for $399, 000. Excellent rental history!!!
Interior Features
- # Of Stories:
- 1.5
- Sq. Ft. (Total):
- 1752
- Sq. Ft. (Above Ground):
- 1696
- Sq. Ft. (Below Ground):
- 56
- Sq. Ft. Unfinished:
- 1080
- Rooms:
- 7
- Bedrooms:
- 2
- Baths:
- 4
- Interior Desc:
- Cathedral Ceiling, Ceiling Fan, Kitchen/Dining, Primary BR w/ BA, Natural Light, Walk-in Closet, Laundry - 1st Floor
- Appliances Included:
- Dishwasher, Dryer, Range Hood, Microwave, Range - Electric, Refrigerator, Washer, Water Heater - Off Boiler, Water Heater - Owned
- Flooring:
- Ceramic Tile, Wood
- Heating Cooling Fuel:
- Water Heater:
- Basement Desc:
- Concrete, Full
Exterior Features
- Style of Residence:
- Contemporary
- House Color:
- Cedar
- Time Share:
- No
- Resort:
- Exterior Desc:
- Exterior Details:
- Deck, Storage, Beach Access
- Amenities/Services:
- Land Desc.:
- Country Setting, Lake View, Lakes, Level, Mountain View, Near Golf Course
- Suitable Land Usage:
- Roof Desc.:
- Standing Seam
- Driveway Desc.:
- Gravel
- Foundation Desc.:
- Poured Concrete
- Sewer Desc.:
- Private, Septic
- Garage/Parking:
- Yes
- Garage Spaces:
- 1
- Road Frontage:
- 461
Other Information
- List Date:
- 2025-03-24
- Last Updated:


