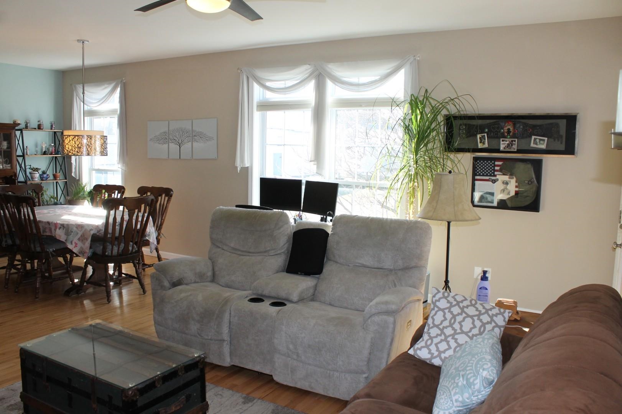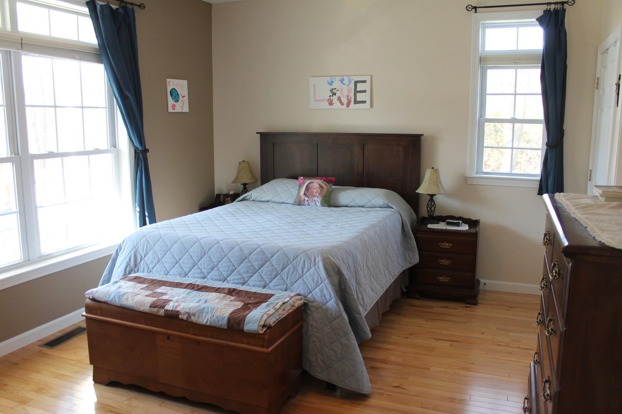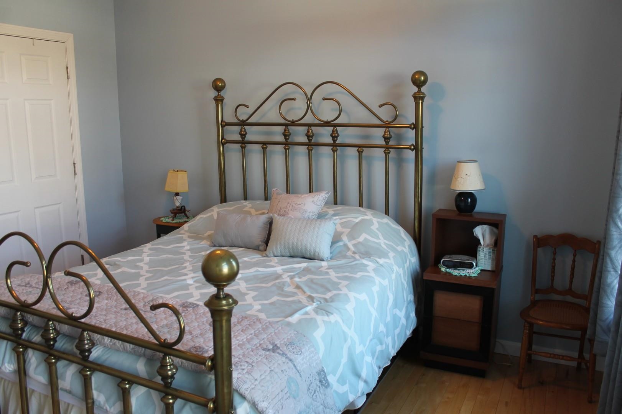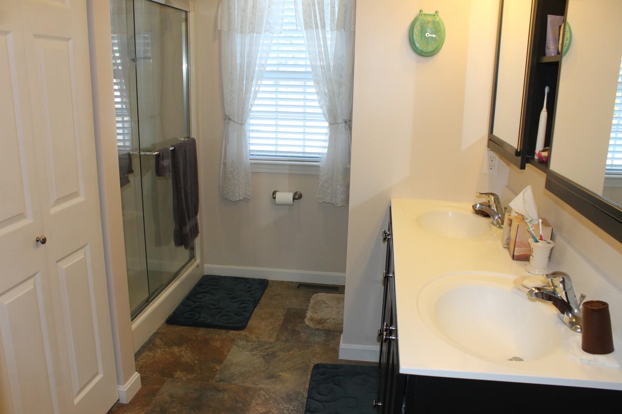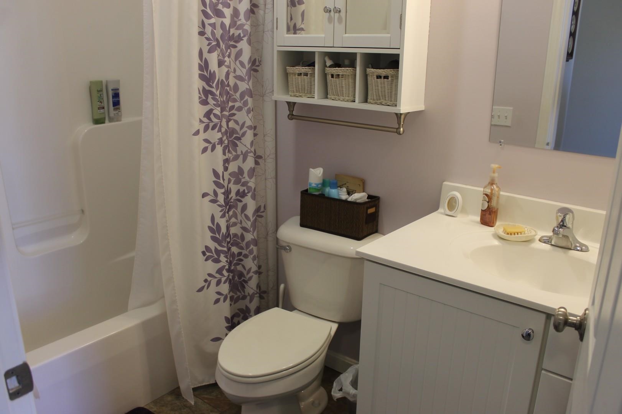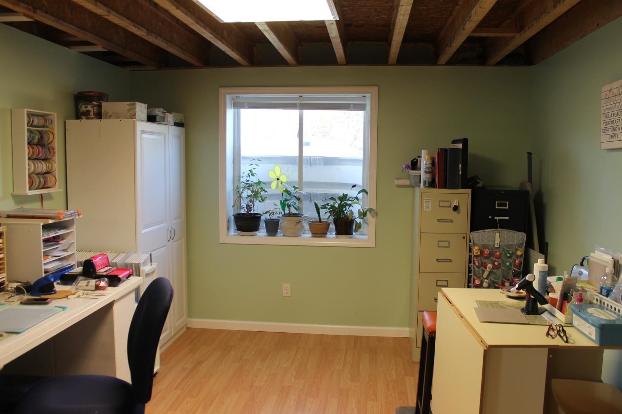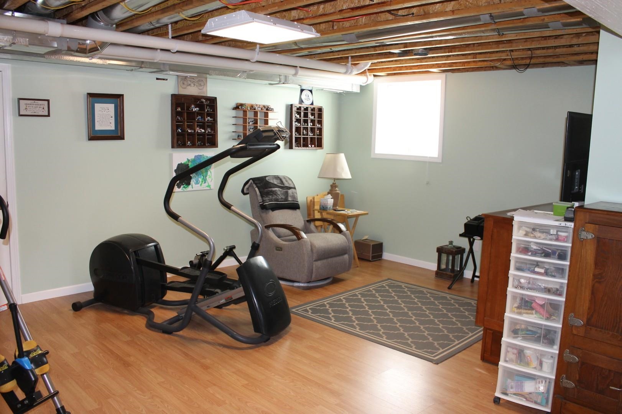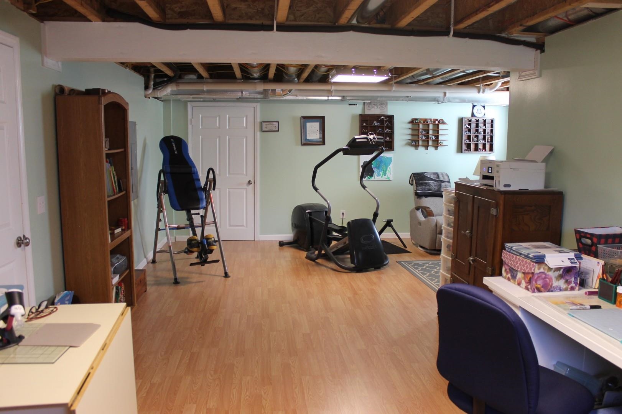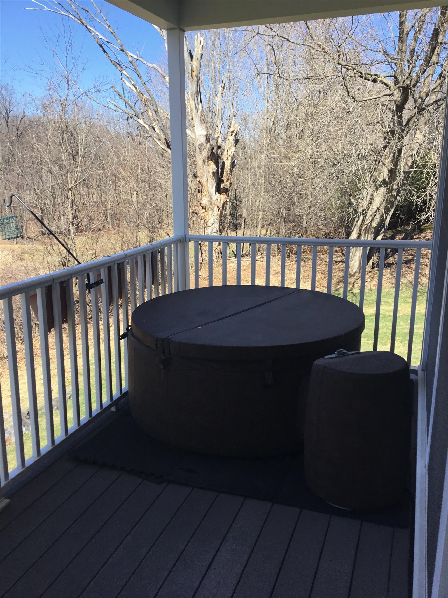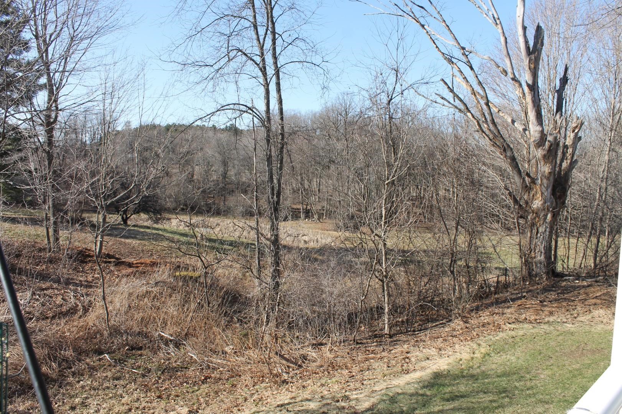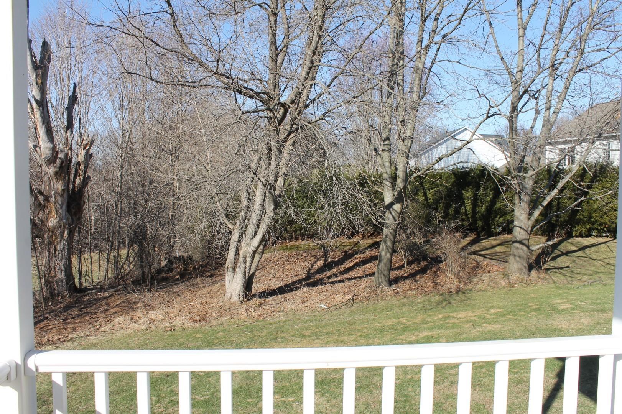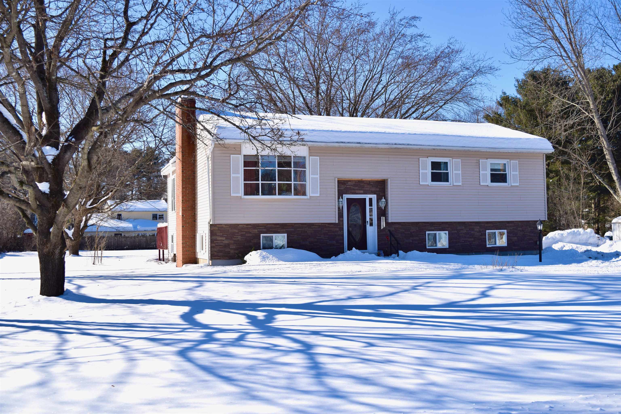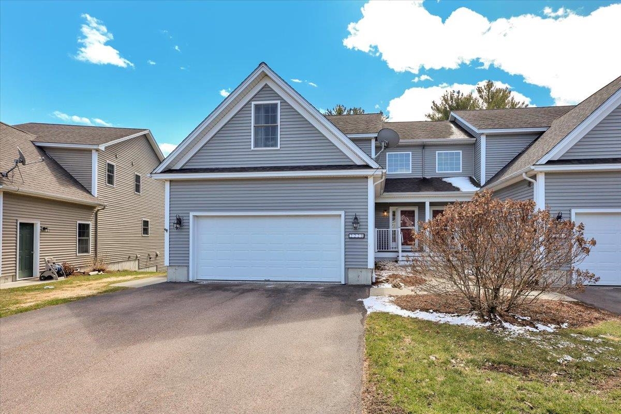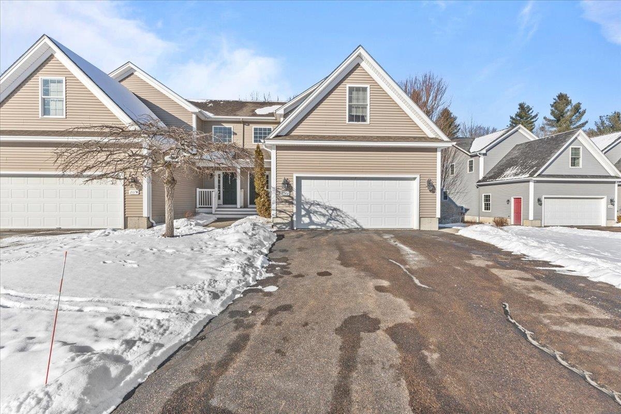1 of 17
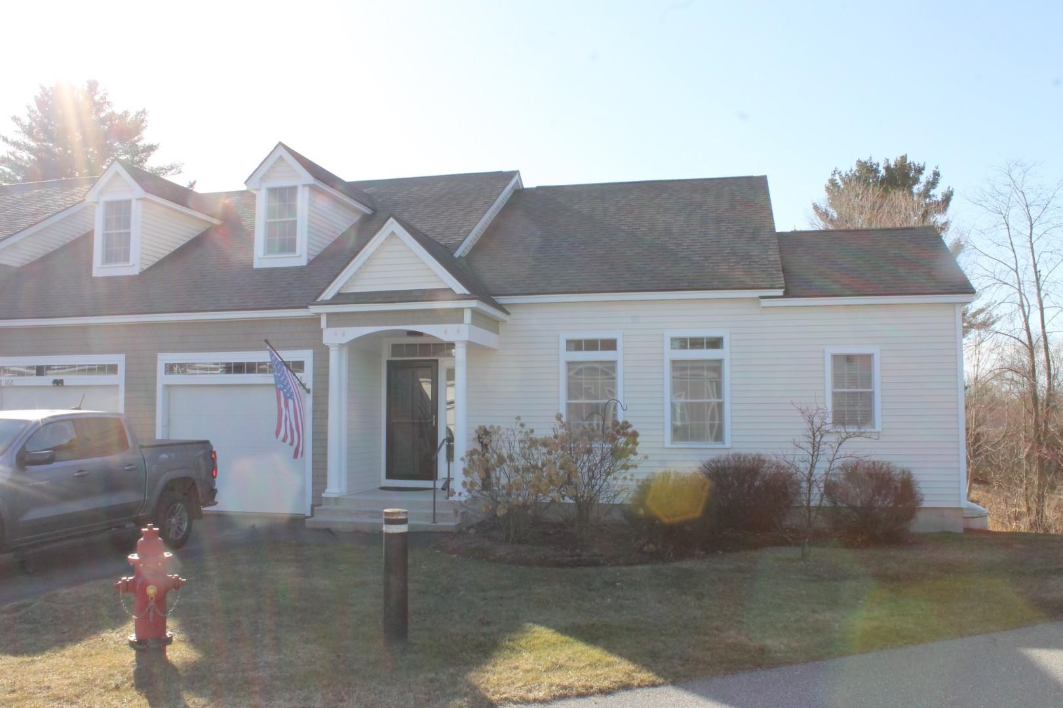

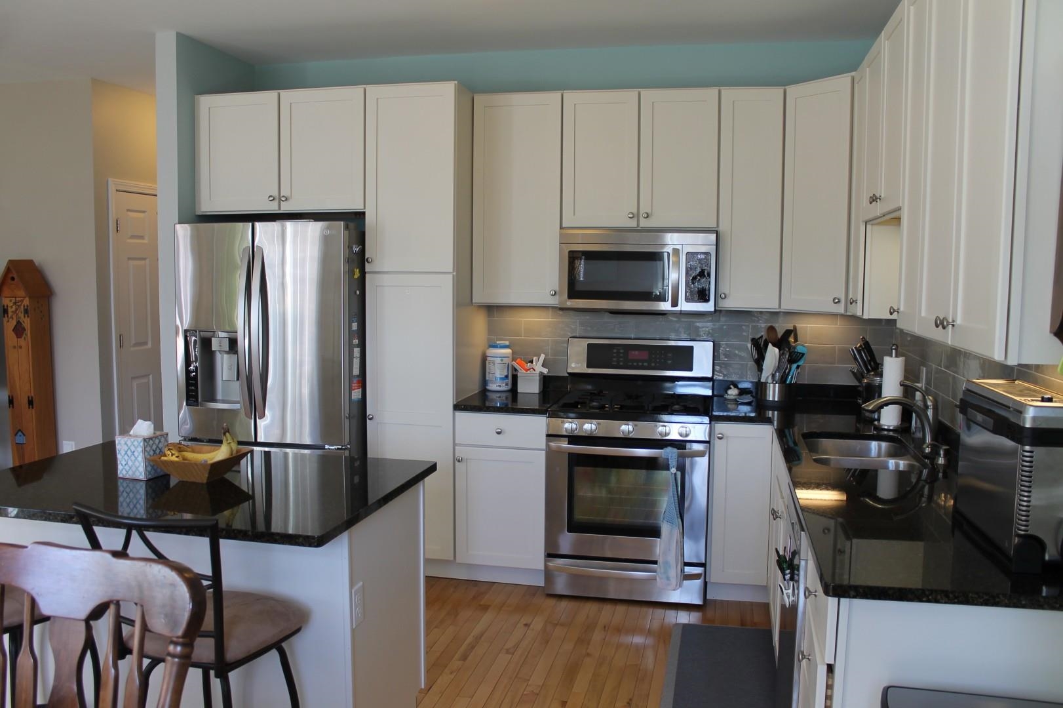
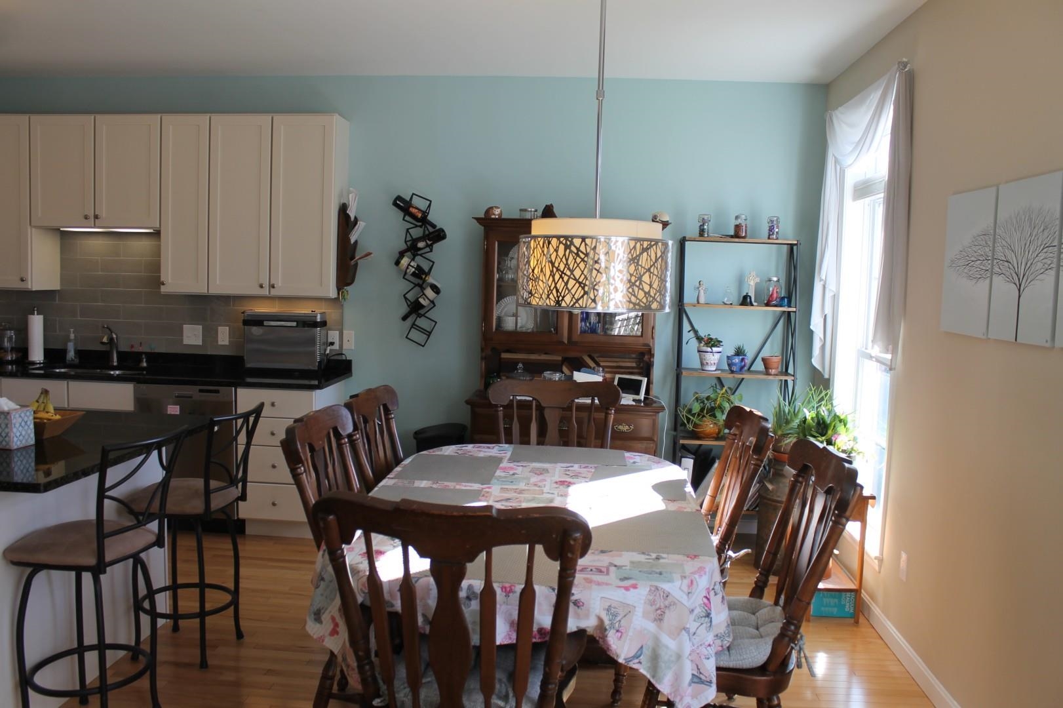
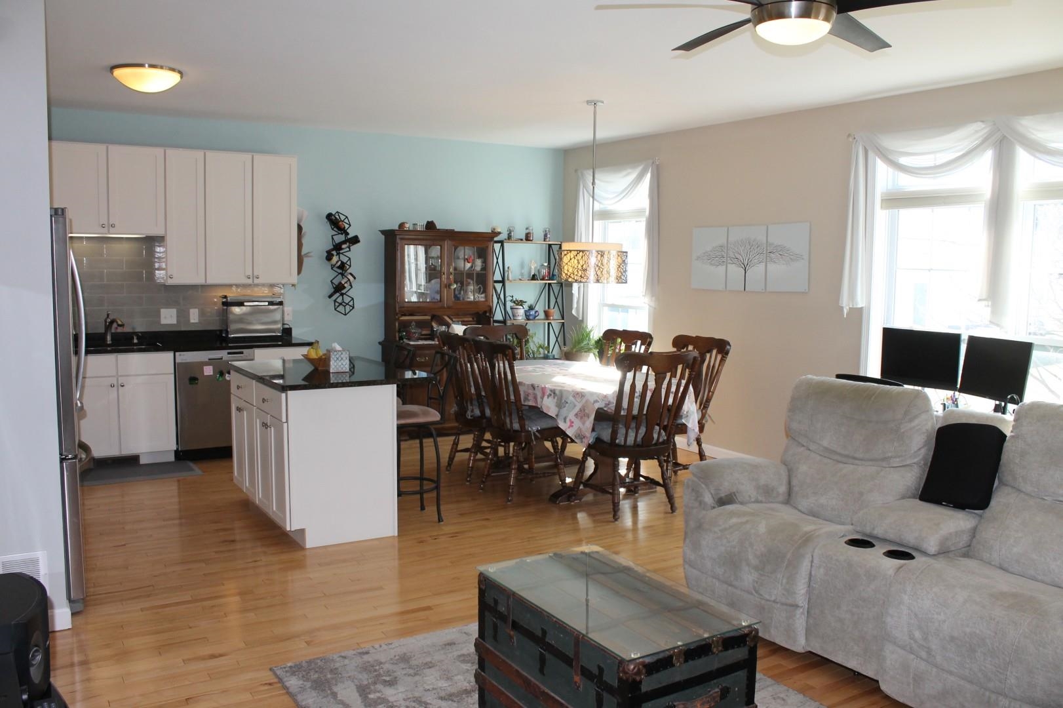
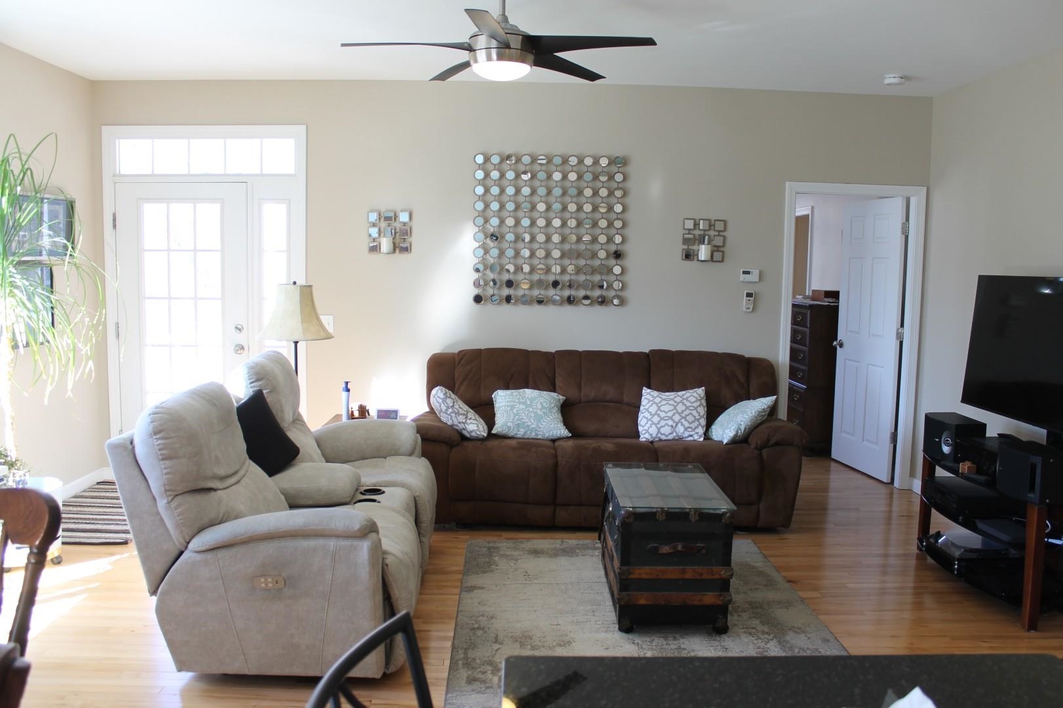
General Property Information
- Property Status:
- Active
- Price:
- $404, 900
- Unit Number
- 103
- Assessed:
- $0
- Assessed Year:
- County:
- VT-Chittenden
- Acres:
- 0.00
- Property Type:
- Condo
- Year Built:
- 2011
- Agency/Brokerage:
- Brian French
Brian French Real Estate - Bedrooms:
- 2
- Total Baths:
- 2
- Sq. Ft. (Total):
- 1213
- Tax Year:
- 2024
- Taxes:
- $5, 560
- Association Fees:
Pride of ownership - A rare opportunity to find an affordable, one-level living home in close proximity to the interstate and Burlington. Enjoy the seamless open floor plan, hardwood floors throughout, first-floor laundry and beautiful kitchen with stainless steel appliances. Deck off the living room large enough for a two-person hot tub. Primary bedroom has en-suite bath and spacious walk-in closet. Central A/C and central vac. Town water and sewer and natural gas heat. Full basement for storage and partially finished to provide additional living space. Quiet HOA on dead-end private road. Whether you are downsizing or this is your first home, you won't be disappointed with such a well maintained home. Enjoy all that Milton has to offer with numerous walking, hiking & biking trails, Bombardier Park- tennis, pickle ball, mtn biking, frisbee & dog park, also has a summer concert series, active rec dept, Maquam Winery, easy drive to Snow Farm Vineyard (also has a summer concert series), Arrowhead Golf course, several new eateries close to grocery store, pharmacies, hardware store and fitness center.
Interior Features
- # Of Stories:
- 1
- Sq. Ft. (Total):
- 1213
- Sq. Ft. (Above Ground):
- 1213
- Sq. Ft. (Below Ground):
- 0
- Sq. Ft. Unfinished:
- 0
- Rooms:
- 4
- Bedrooms:
- 2
- Baths:
- 2
- Interior Desc:
- Central Vacuum, Kitchen/Dining, Kitchen/Living, Primary BR w/ BA, Laundry - 1st Floor
- Appliances Included:
- Dishwasher, Disposal, Dryer, Range Hood, Microwave, Refrigerator, Washer, Stove - Gas
- Flooring:
- Hardwood, Laminate, Tile
- Heating Cooling Fuel:
- Water Heater:
- Basement Desc:
- Partially Finished
Exterior Features
- Style of Residence:
- Carriage
- House Color:
- Yellow
- Time Share:
- No
- Resort:
- Exterior Desc:
- Exterior Details:
- Deck
- Amenities/Services:
- Land Desc.:
- Condo Development
- Suitable Land Usage:
- Roof Desc.:
- Shingle - Asphalt
- Driveway Desc.:
- Paved
- Foundation Desc.:
- Concrete
- Sewer Desc.:
- Public
- Garage/Parking:
- Yes
- Garage Spaces:
- 1
- Road Frontage:
- 0
Other Information
- List Date:
- 2025-03-24
- Last Updated:


